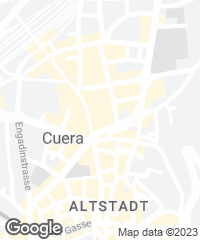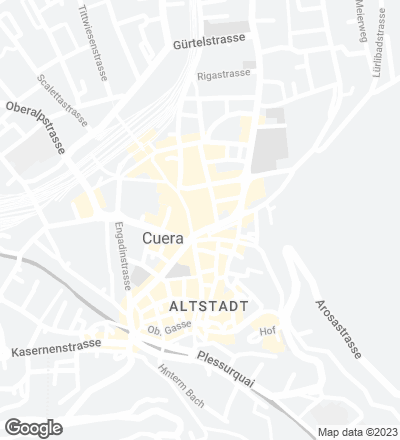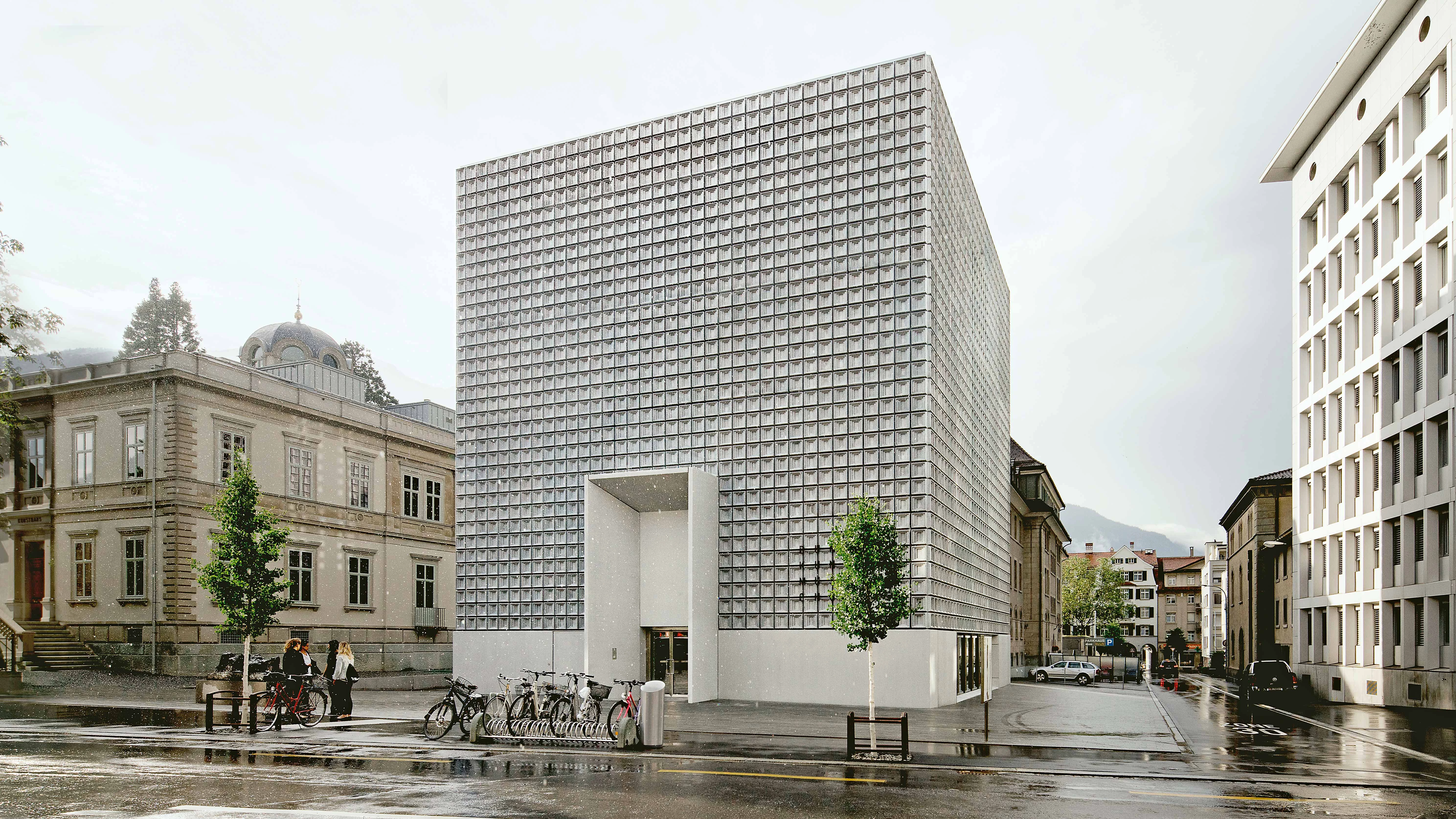Bündner Kunstmuseum in Chur
Barozzi Veiga- Type Culture / Leisure Museum
- Material Concrete Steel
- Date 2011 - 2016
- City Chur
- Country Switzerland
- Photograph Simon Menges


The commission involved the extension of the old home of the Bündner Kunstmuseum in Chur, an eclectic Palladian-style building raised in 1876, known as Villa Planta. The design is a double exercise in maximum integration within an urban ensemble, making the most of the limited site available. The new volume inverts the order that usually characterizes museum programs: instead of placing the exhibition spaces above grade, these are buried so only a cube emerges at street level, containing just the public spaces of access to the museum. This strategy permits reducing the site occupation, extending the existing garden, and offering a compact and unitary image onto the street. Though for its bold geometry and abstract language the building is understood as an autonomous piece, its design stems from two decisions that enable a dialogue between the new and the old buildings. This dialogue is based upon the equilibrium between structure and ornament that defines both the abstract cube – a detailed grid of reinforced concrete pieces that gives the building an unmistakably contemporary image – and the original villa – with a clearly oriental character. Both buildings present a central symmetrical plan and both use geometry as a tool for cohesion...[+][+]
Cliente Client
Hochbauamt Kanton Graubünden
Arquitectos Architects
Barozzi Veiga / Fabrizio Barozzi, Alberto Veiga (socios partners)
Equipo Team
Concruso competition
Eleonora Maccari, Hye Kwang Shin, Verena Recla, Cecilia Rodriguez, Arnau Sastre
Desarrollo de proyecto project development: Katrin Baumgarten; Paola Calcavecchia, Anna Mallen, Verena Recla, Laura Rodriguez, Ivanna Sanjuan, Hye Kwang Shin
Colaboradores Collaborators
Walter Dietsche Baumanagement (project manager), Schwander & Sutter Architekten (arquitecto local local architect), Ingenieurbüro Flütsch (estructura structure), Waldhauser Haustechnik; Brüniger+Co., Niedermann Planung (instalaciones installations), Kuster + Partner (sostenibilidad building physics), xmade (fachada facade), Mullis+Cavegn (seguridad security), MichaelJosefHeusi (iluminación lighting), Balzer Ingenieure, Air Flow Consulting (protección contra incendios fire protection), Weiersmüller Bosshard Grüninger (señalética signage), Bogner CC (museografía museography), Paolo Bürgi Landschaftsarchitekt (paisajismo landscape)
Fotos Photos
Simon Menges







