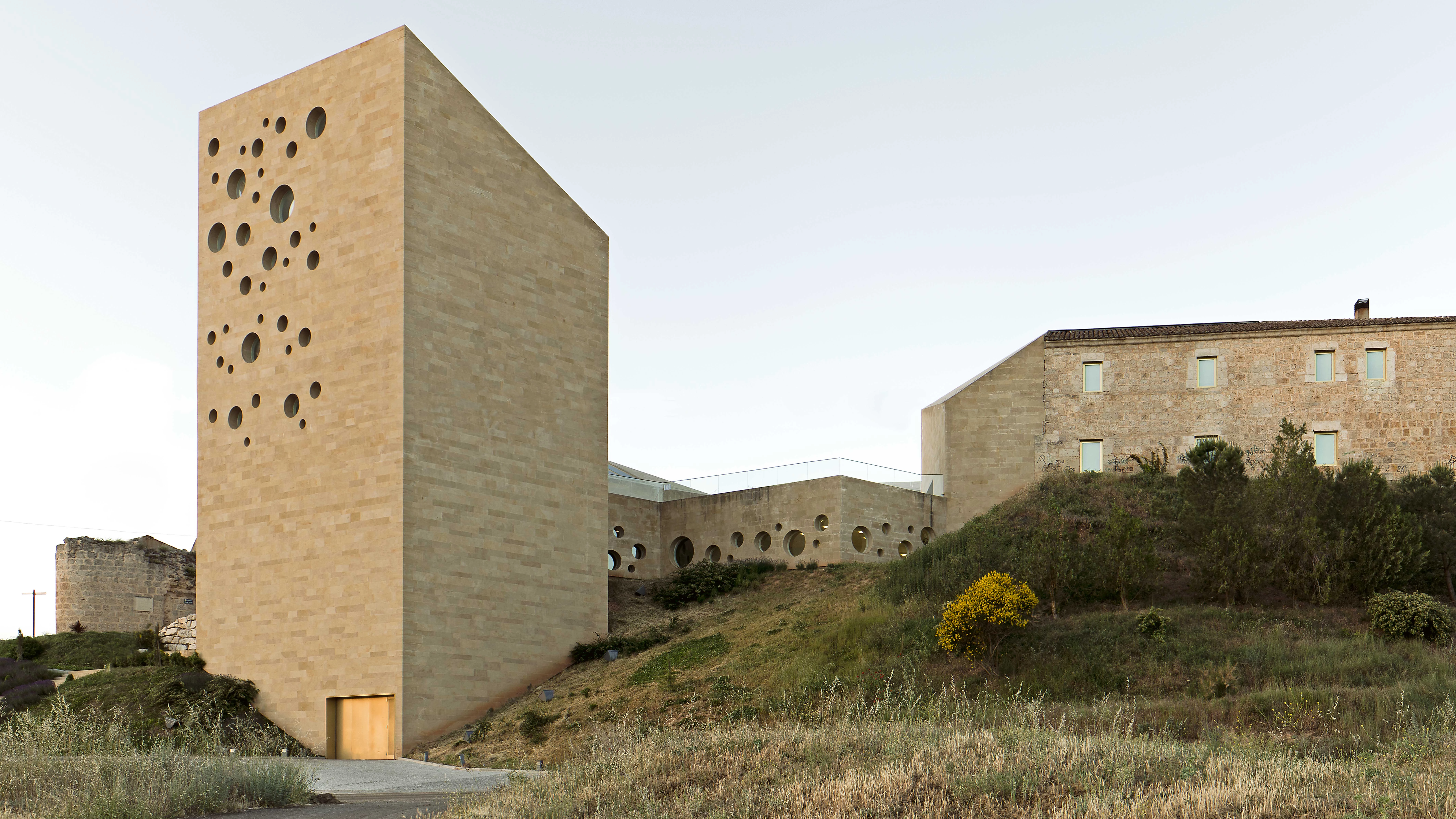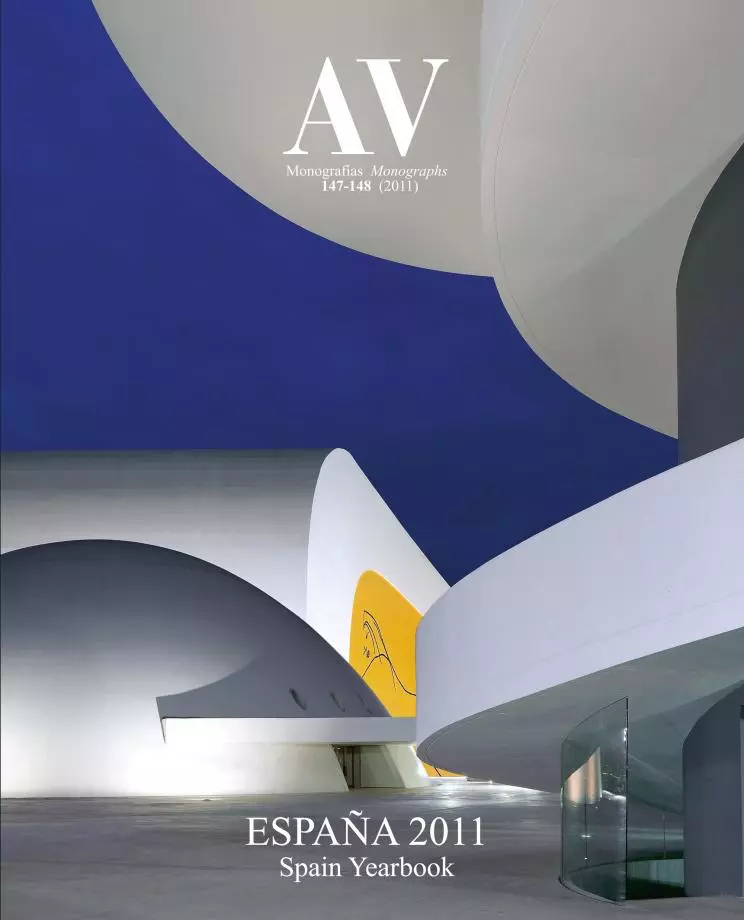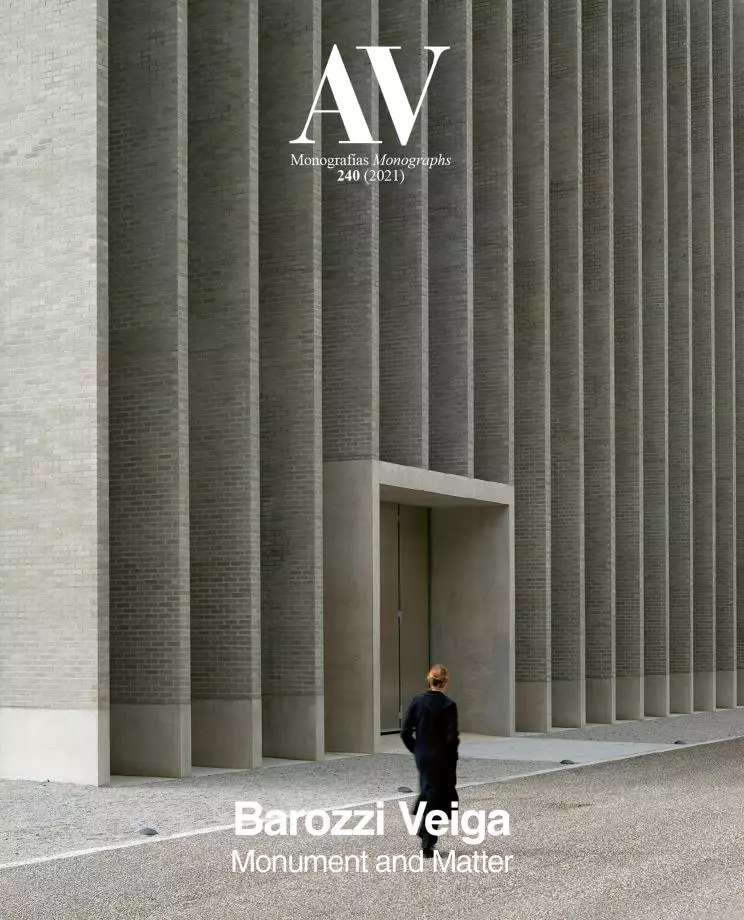Ribera del Duero Regulatory Board, Roa
Barozzi Veiga- Type Cellar Refurbishment Industry
- Material Concrete
- Date 2006 - 2010
- City Roa (Burgos)
- Country Spain
- Photograph Mariela Apollonio Simon Menges
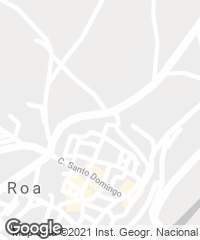
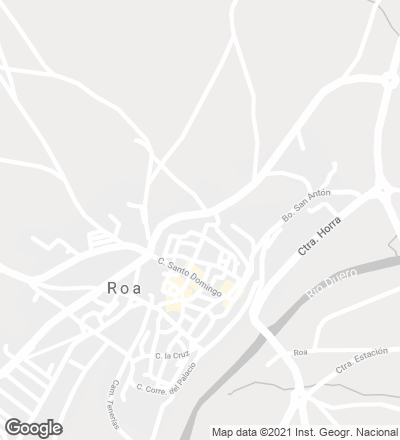
Perched over a hill by the Duero River, the town of Roa has a strategic position over the Burgos plateau, which turned it into a fortress during the expansion of the Christian kingdoms towards the south in medieval times. This vantage position however did not save it from Almanzor’s raid in 975. Centuries later, in the year 1991 to be precise, the town was chosen as home for the headquarters of the Consejo Regulador de la Ribera del Duero (Ribera del Duero regulatory board), occupying a building that since the 11th century until the 16th housed the church of St John the Baptist and that would become a hospital of the same name. The later need to refurbish and extend the facilities has prompted the construction of this new piece that aims to increase the number of services offered up to this date and to become an additional center of attraction for the area.
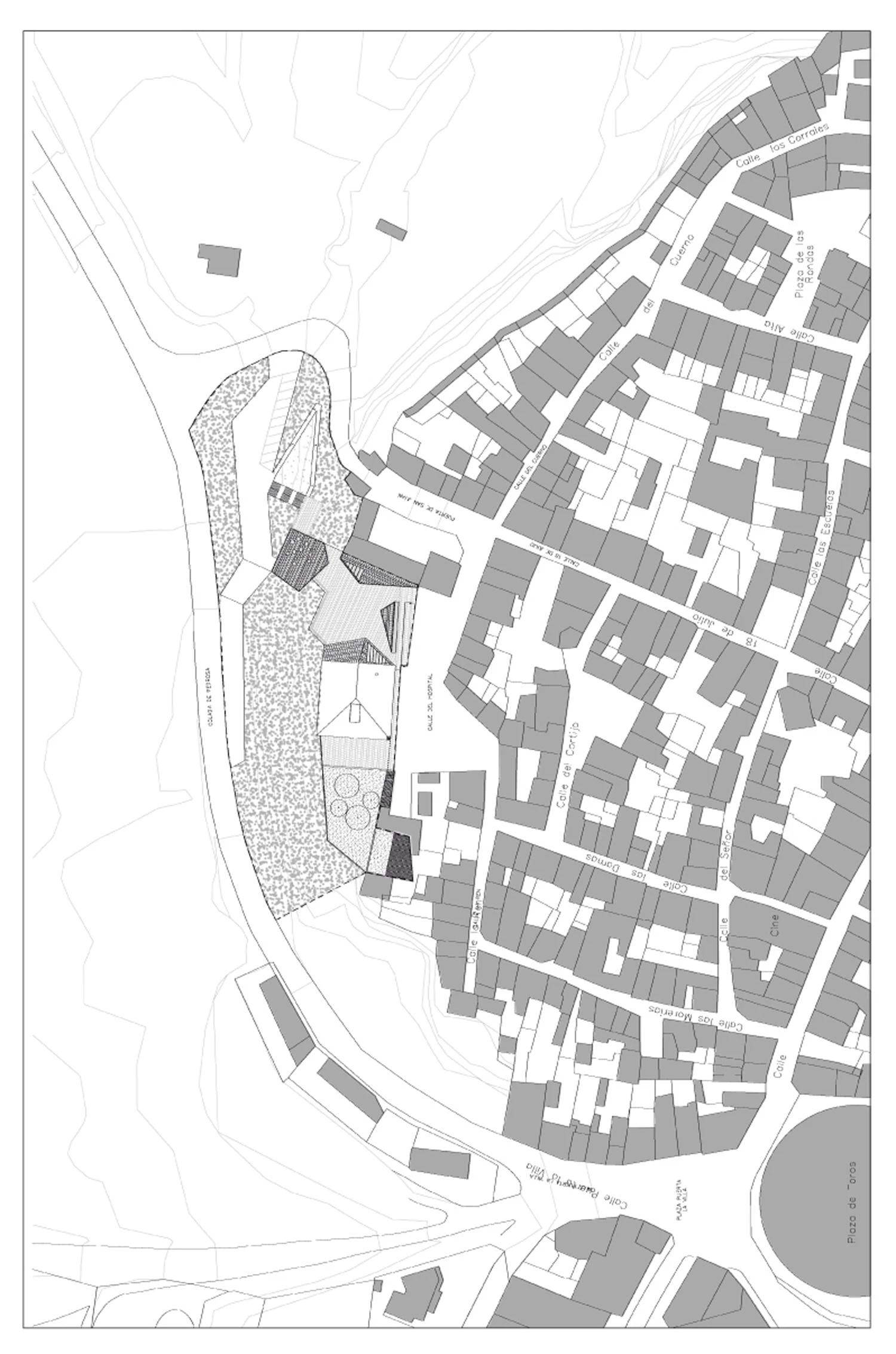

The key element of the project design is the deep drop of the plot, of some ten meters with respect to the existing buildings. Hence, the new building is partially buried with three floors under the higher level and two above. Of the four emerging volumes one rounds off a party wall, another configures the vertical communication with the existing building, another is attached to the old wall creating an enclosure piece towards the rear street, and a last element rises over the rest, like a faceted lookout lording over the landscape. All these pieces articulate an elevated space of angular contour that knits the city fabric and lets the gaze glide over the Castilian fields.
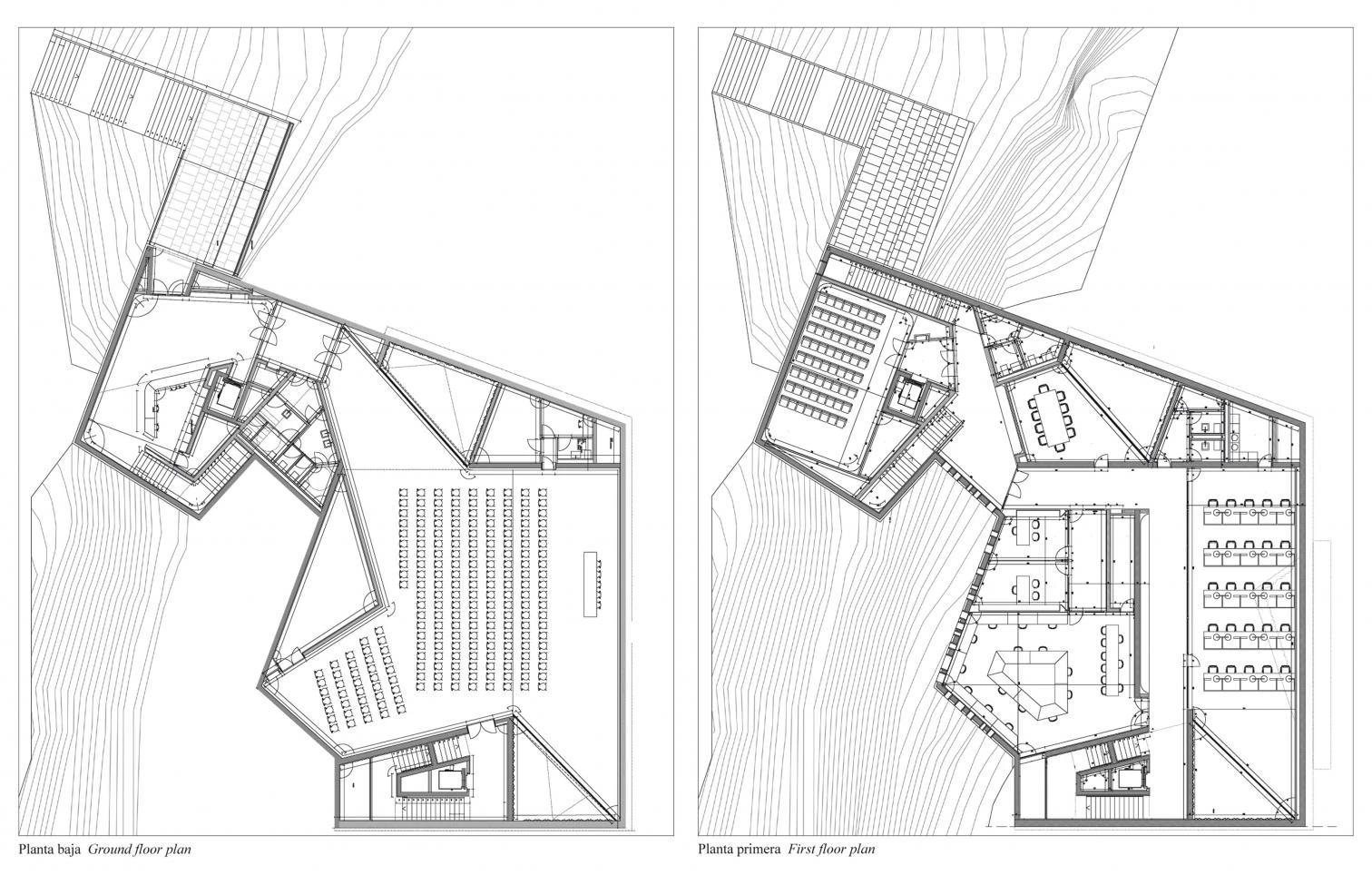
Located on the boundary of the town, which it marks out with its presence, the new tower is configured as an essential monolith and seems to be the last intact vestige of a medieval fortress ravaged by time.
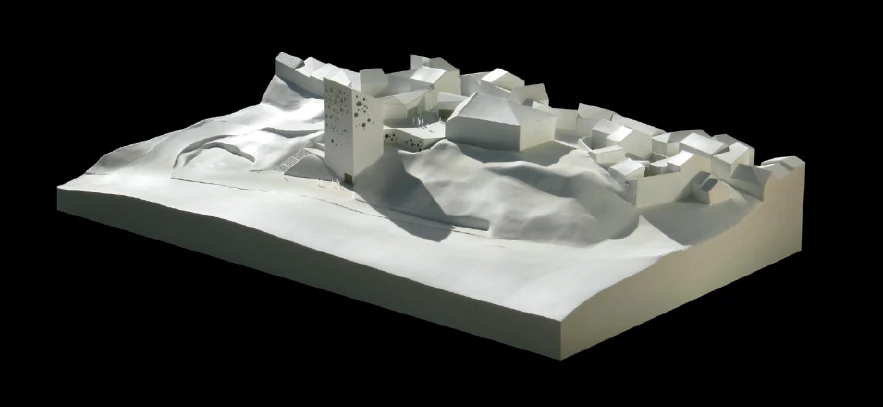
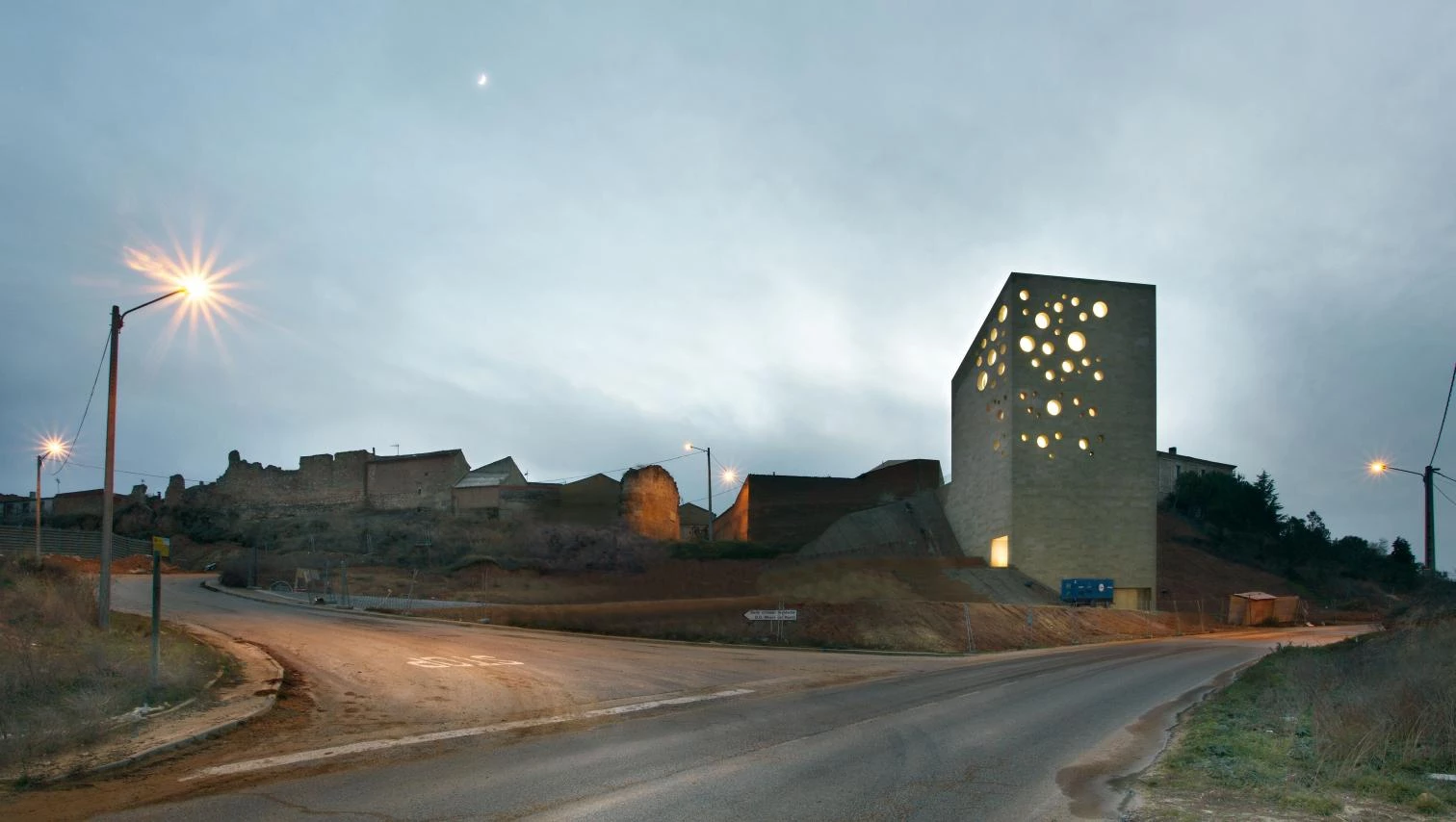
The facades borrow the ocre hues and rough texture of the stone from the current building and its environment, contributing in this way to its integration in the profile of the historic center. However, in contrast to the sober sandstone cladding, the way the windows are organized leaves no doubt as to the building’s contemporary character. The round openings have been carried out with special stone pieces, through a system that allows concealing the frames to achieve the appearance of a bare fortress.
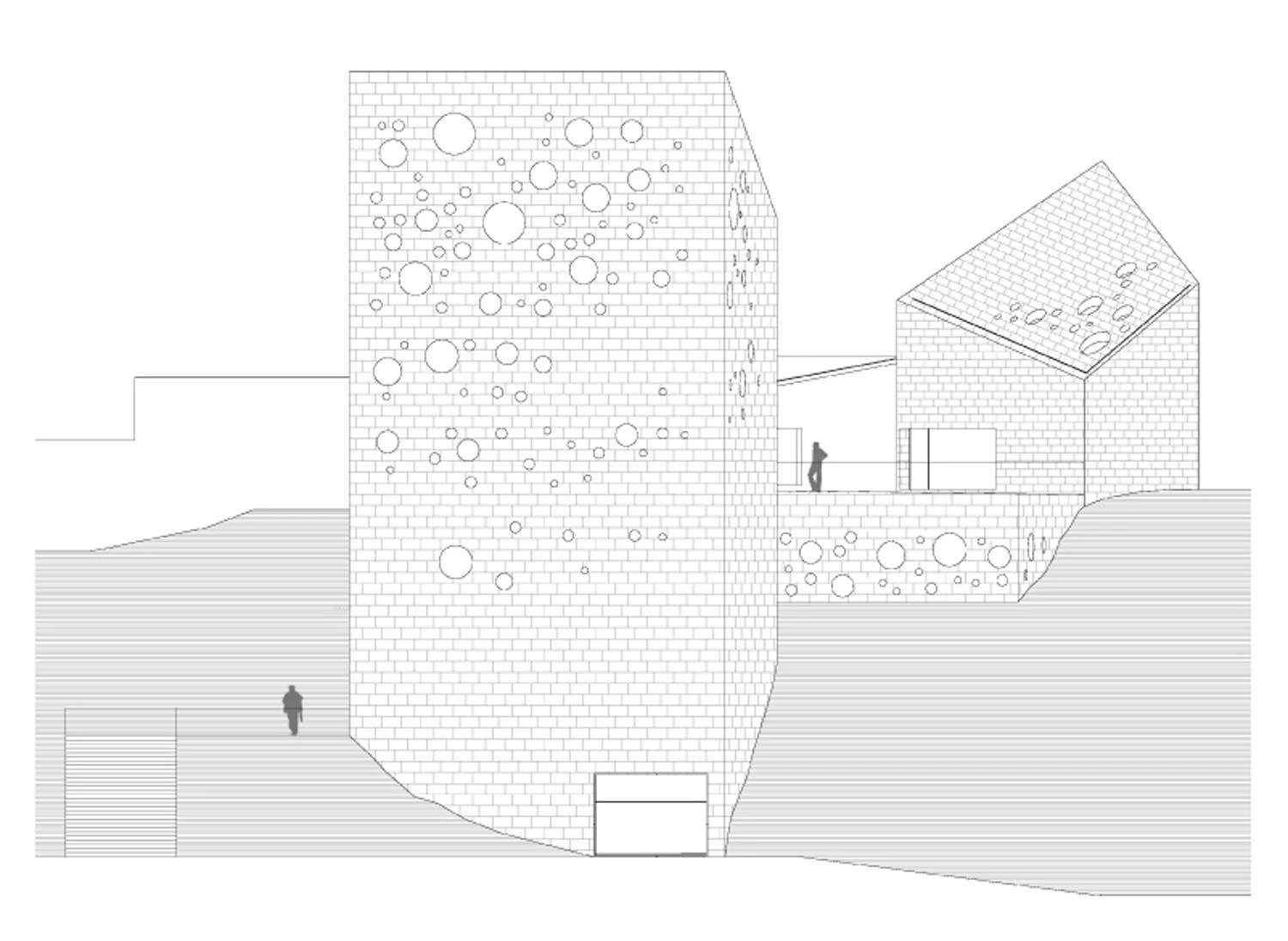
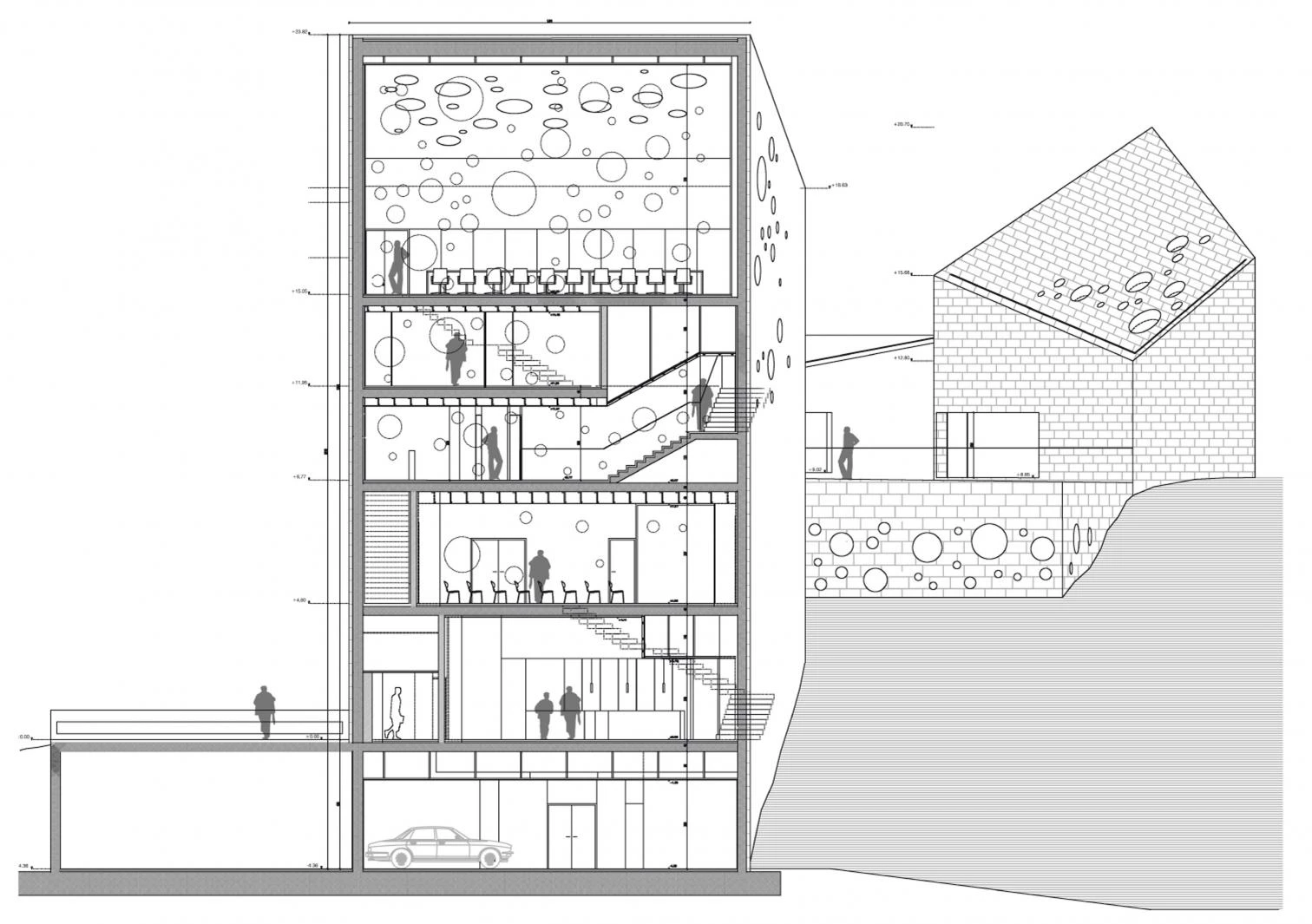
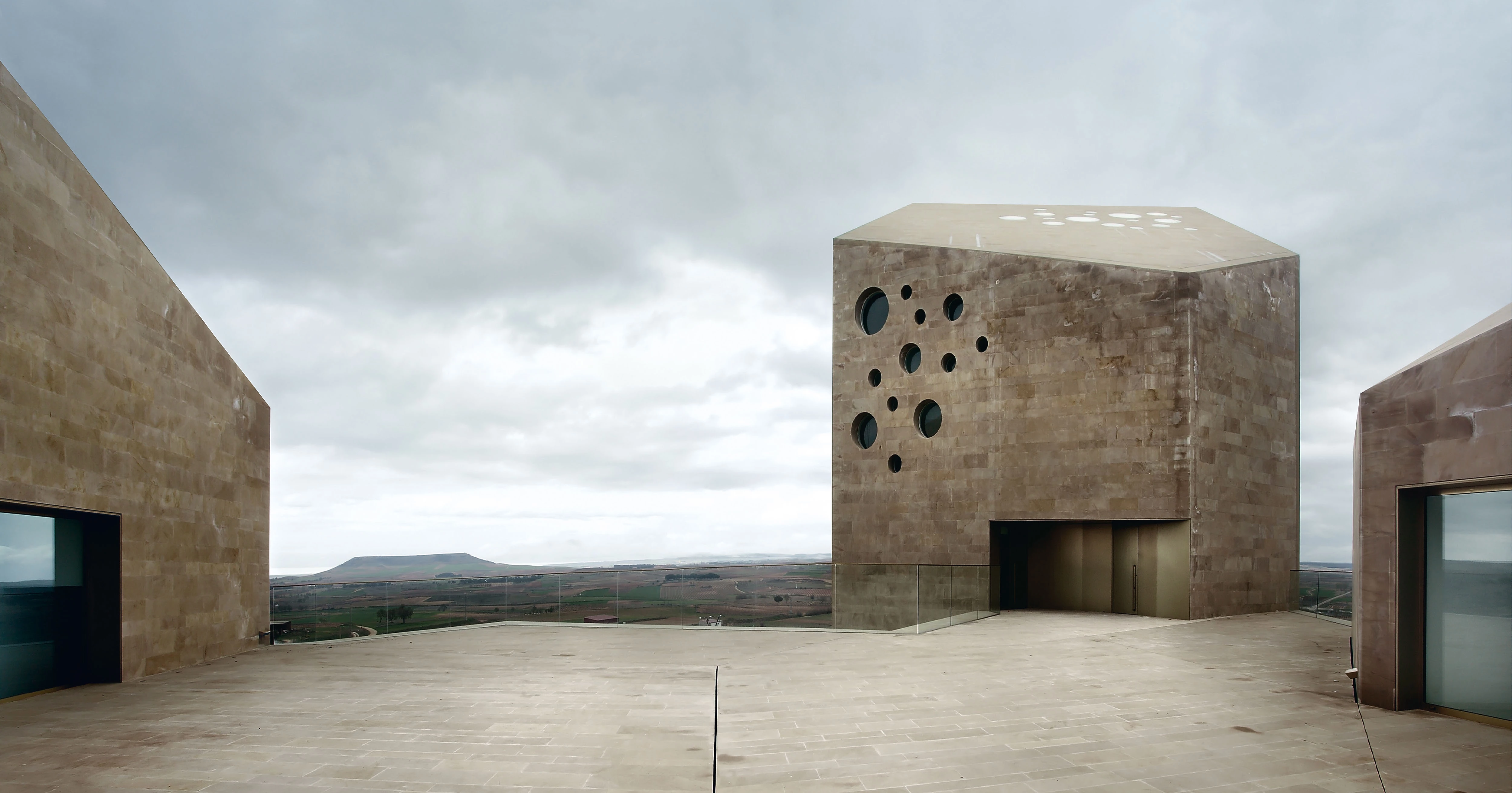
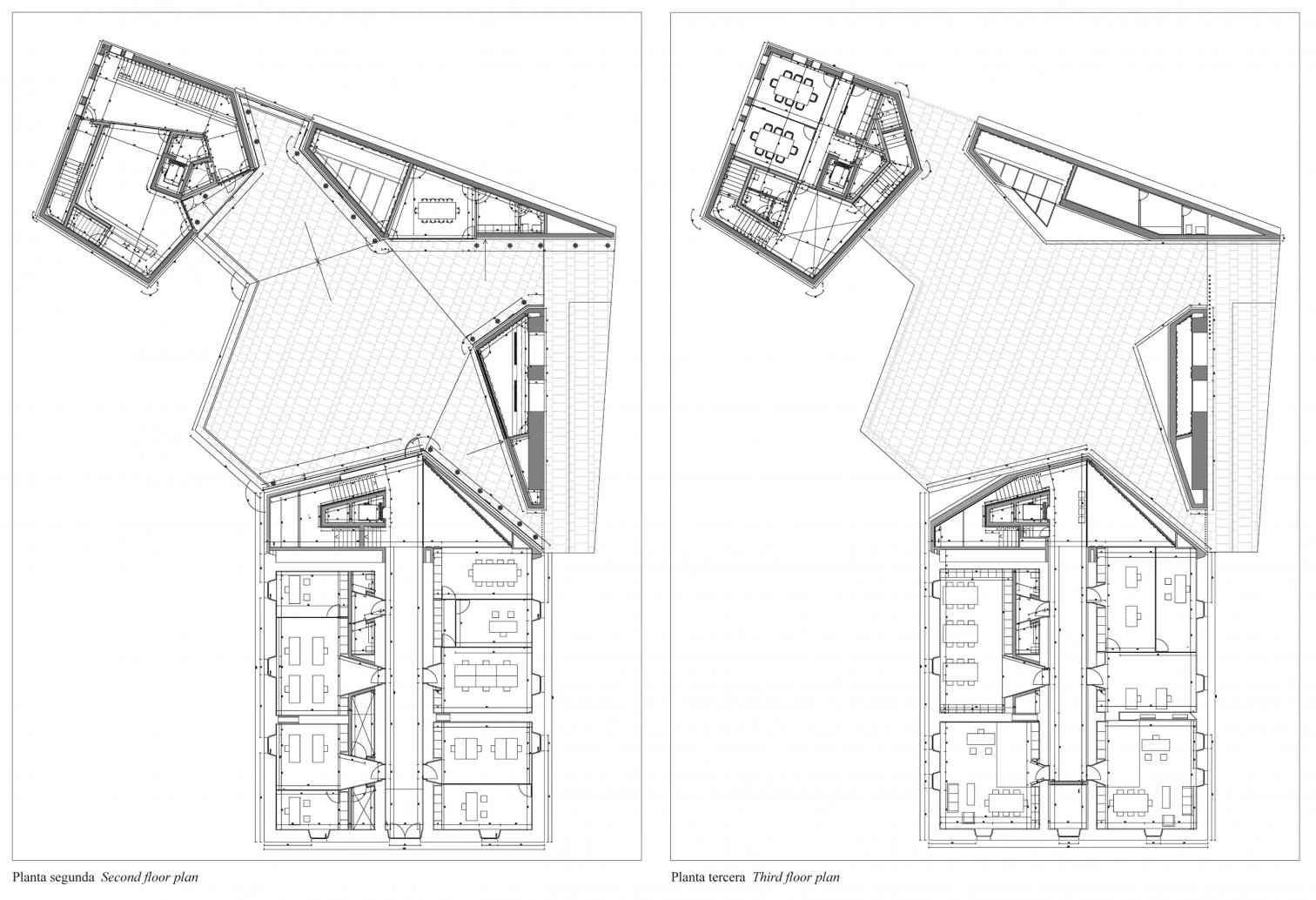
The base of the tower is located in the public access, which leads to the busier areas like the auditorium, the audiovisuals room and the wine-tasting room. These are located on the lower floors to ease accessibility, whereas the more private and institutional spaces are placed on the upper floors in the existing building, which has been remodelled for administrative uses.
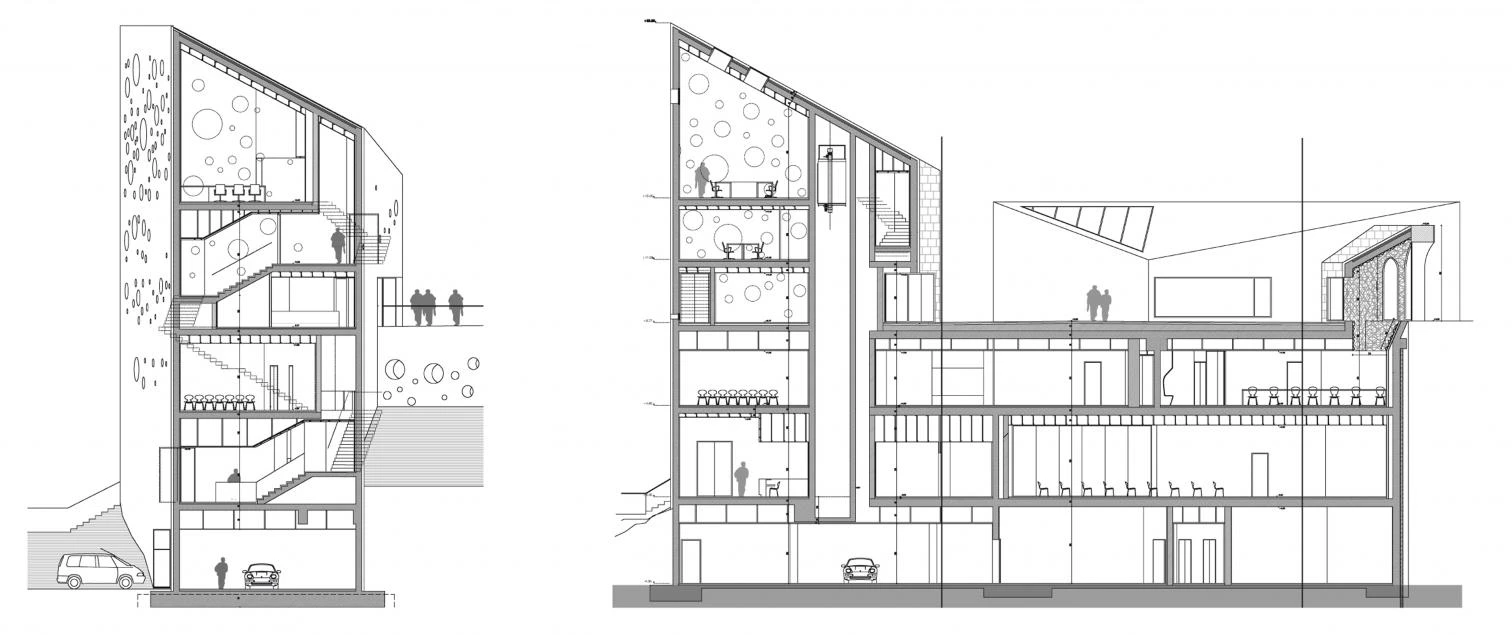
Aside from housing several public uses, the tower performs as a linking element amid the different spaces of the program and between the access and the public square which overlooks the surrounding landscape.
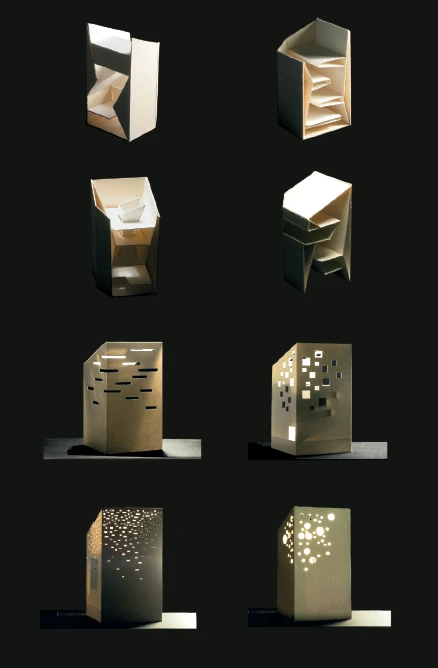
From the upper square and through a series of courtyards clad with anodized tramex with a golden hue, light is introduced in some buried spaces that need it, such as the wine-tasting room or the auditorium.
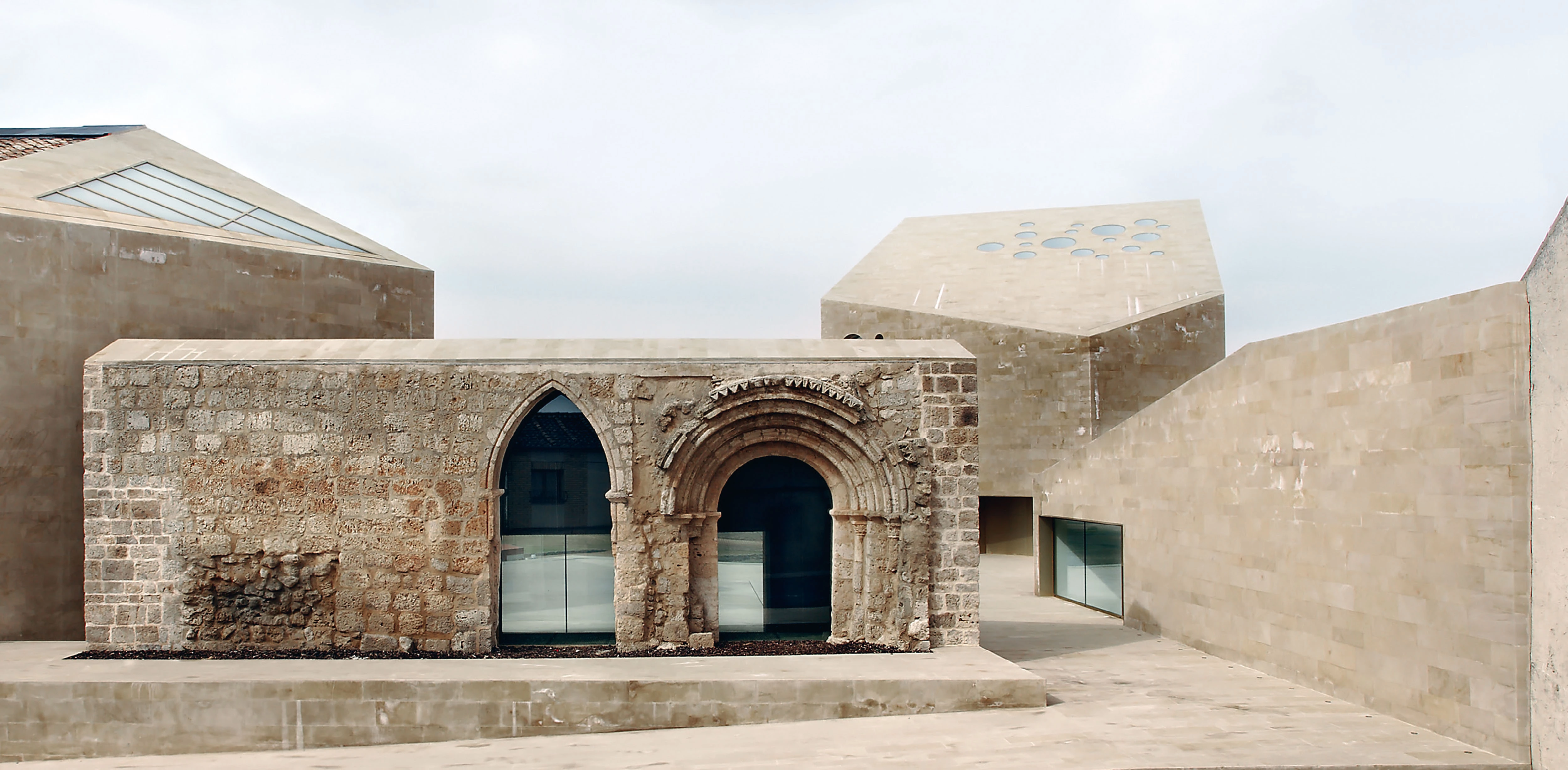
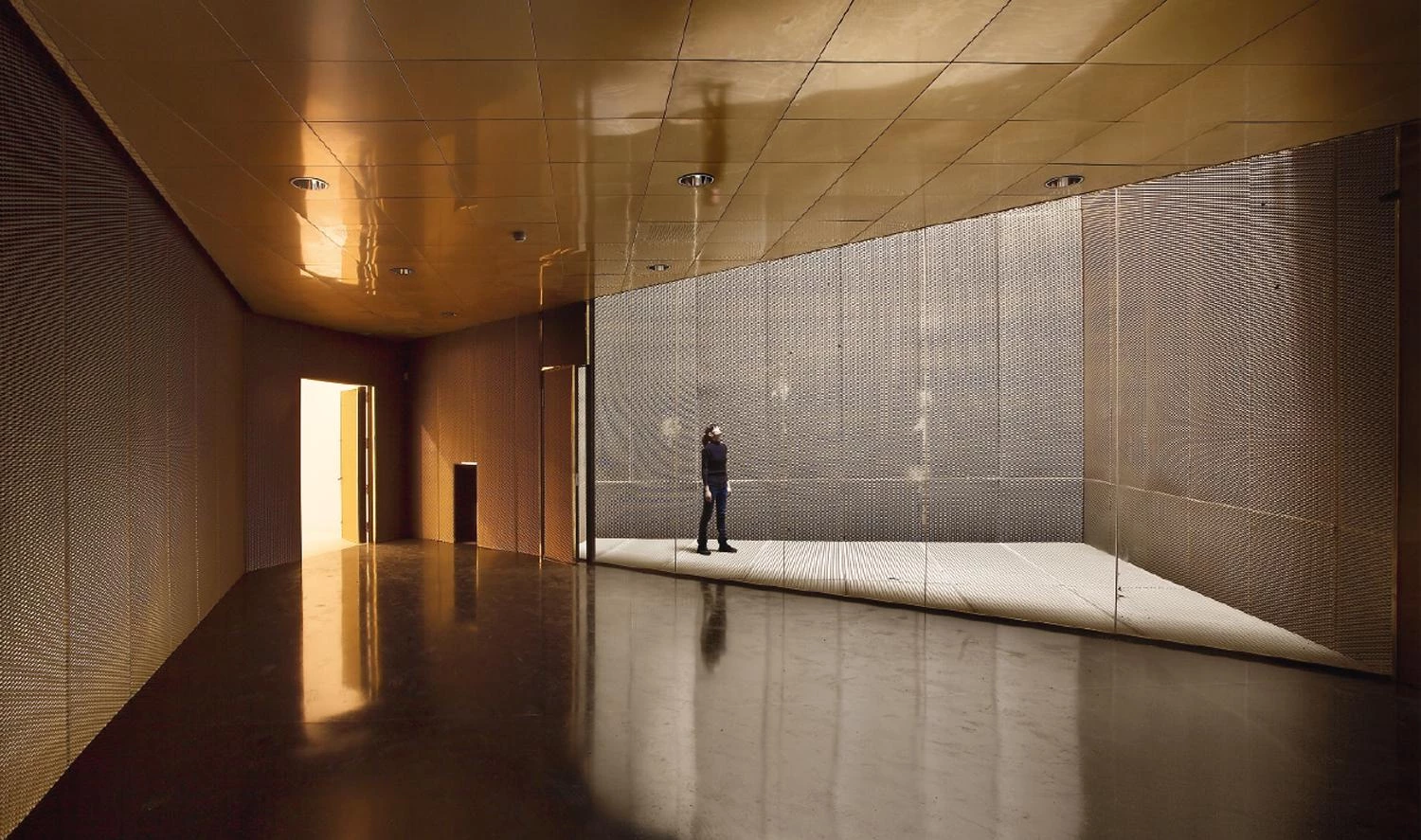
The roof is approached in the same way as the facades to endow the building with a unitary character. The gutter is embedded in the roof surface, and the frames of the skylights are also integrated.

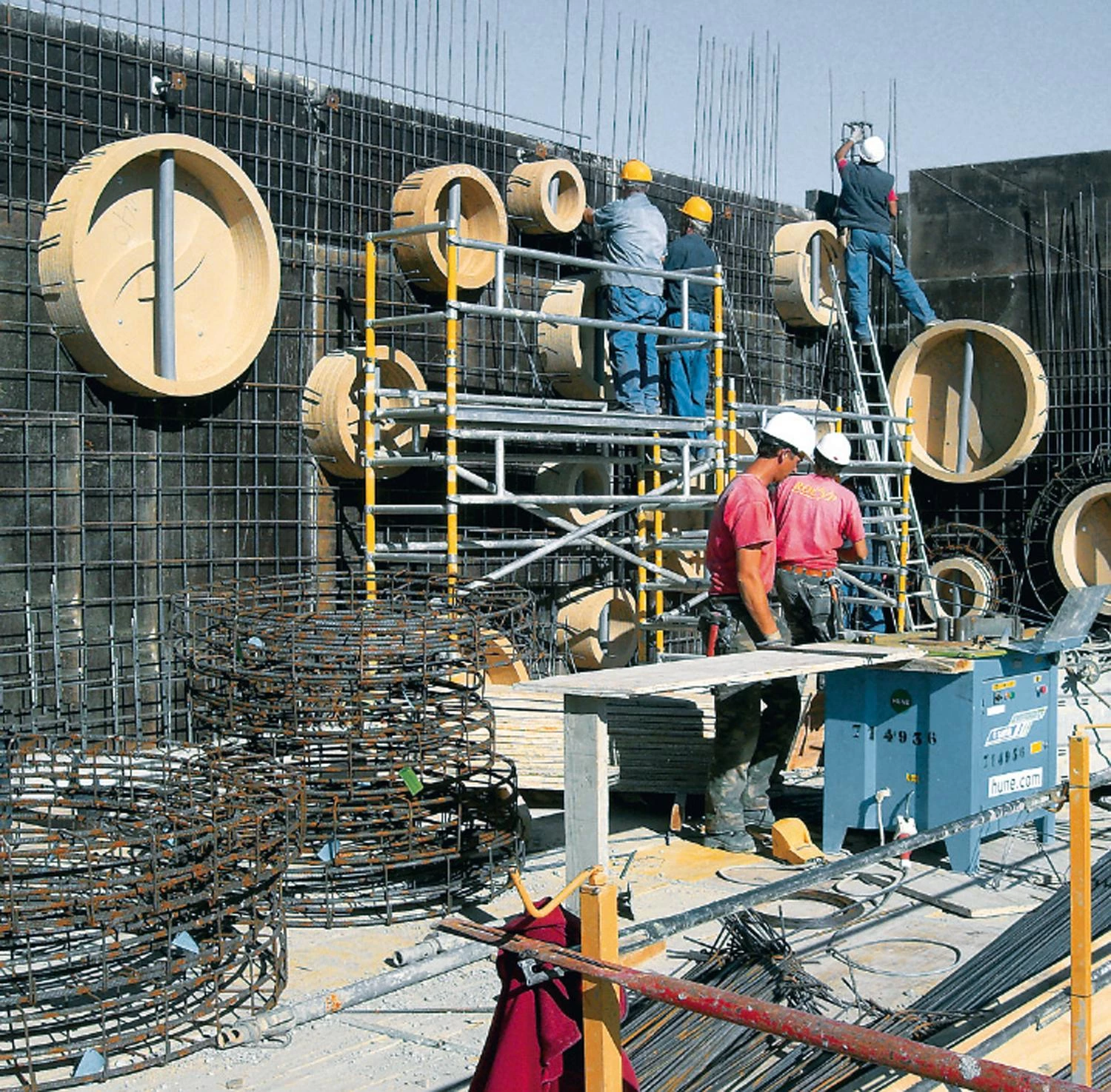
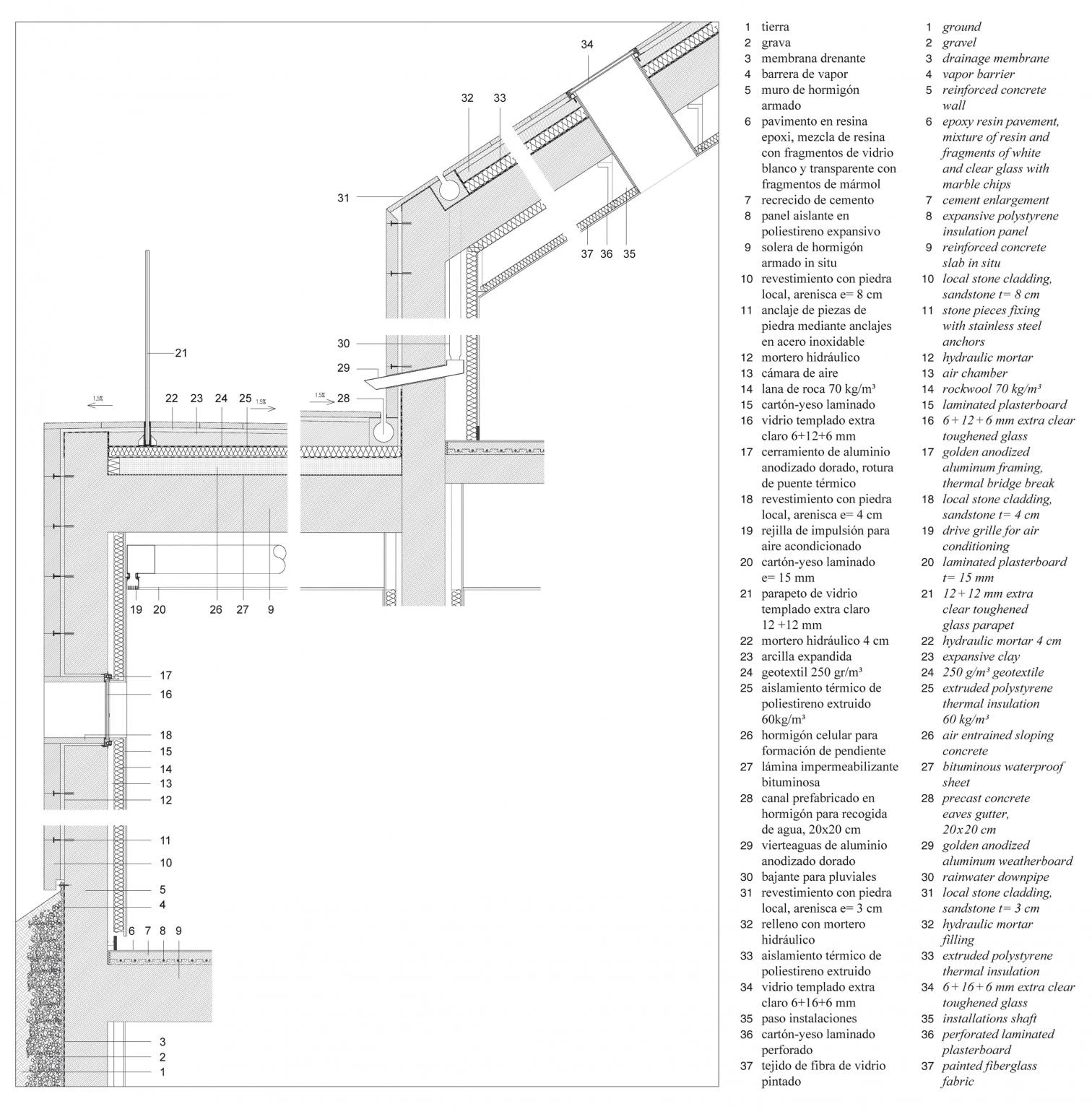
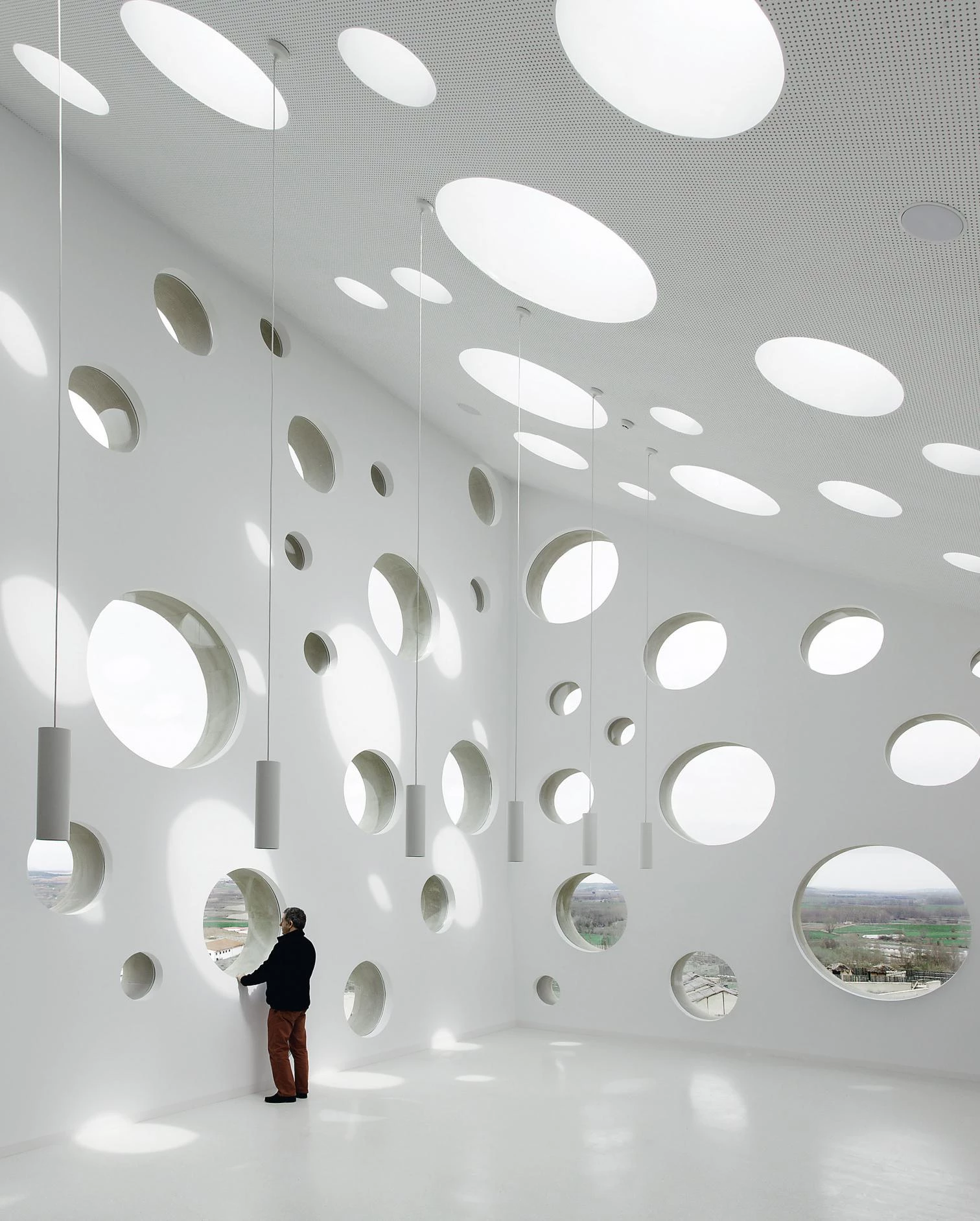
Cliente Client
Consejo Regulador Ribera del Duero
Arquitectos Architects
Barozzi Veiga / Fabrizio Barozzi, Alberto Veiga (socios partners)
Equipo Team
Agnieszka Samsel; Paulo Lopes, Tanja Oppowa, Antonio Pinto, Antonis Vourexakis
Colaboradores Collaborators
BOMA (estructura structure), Grupo JG (instalaciones installations), COMSA (constructora contractor)
Fotos Photos
Mariela Apollonio, Simon Menges

