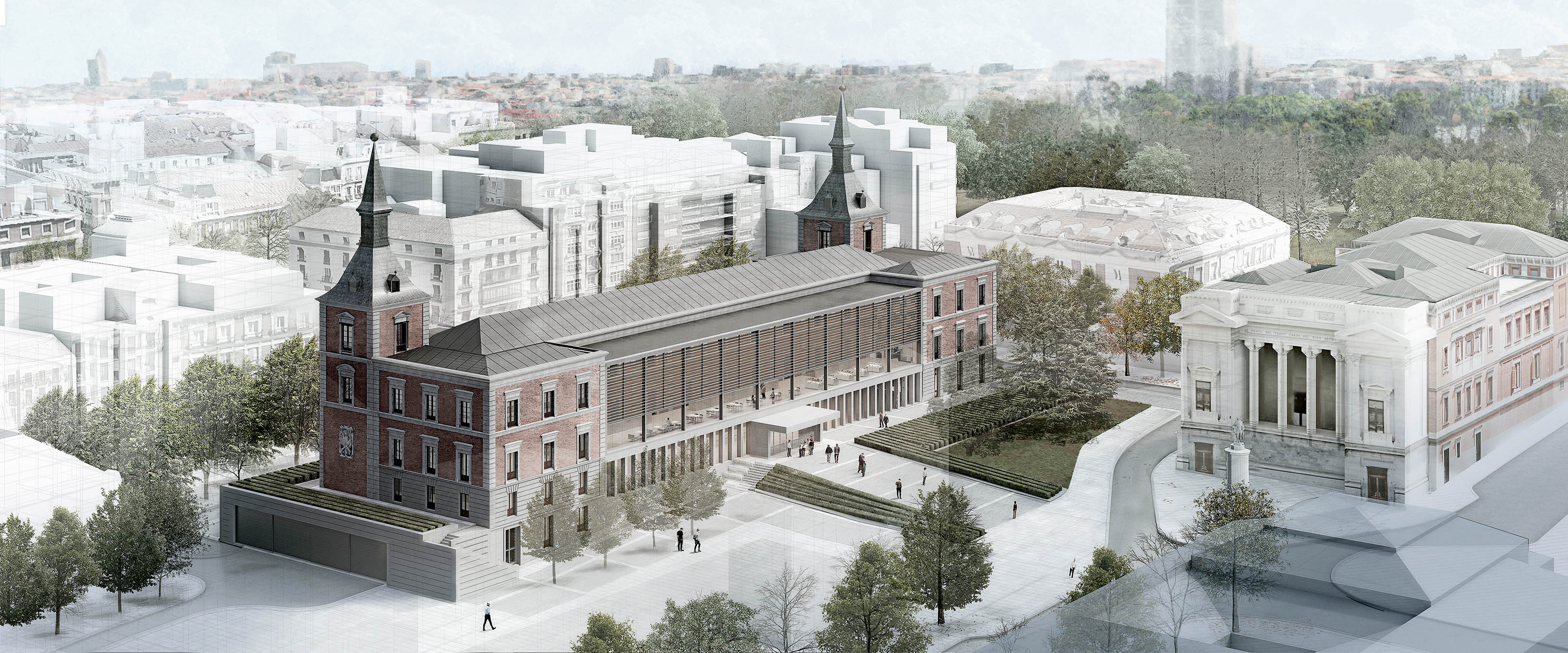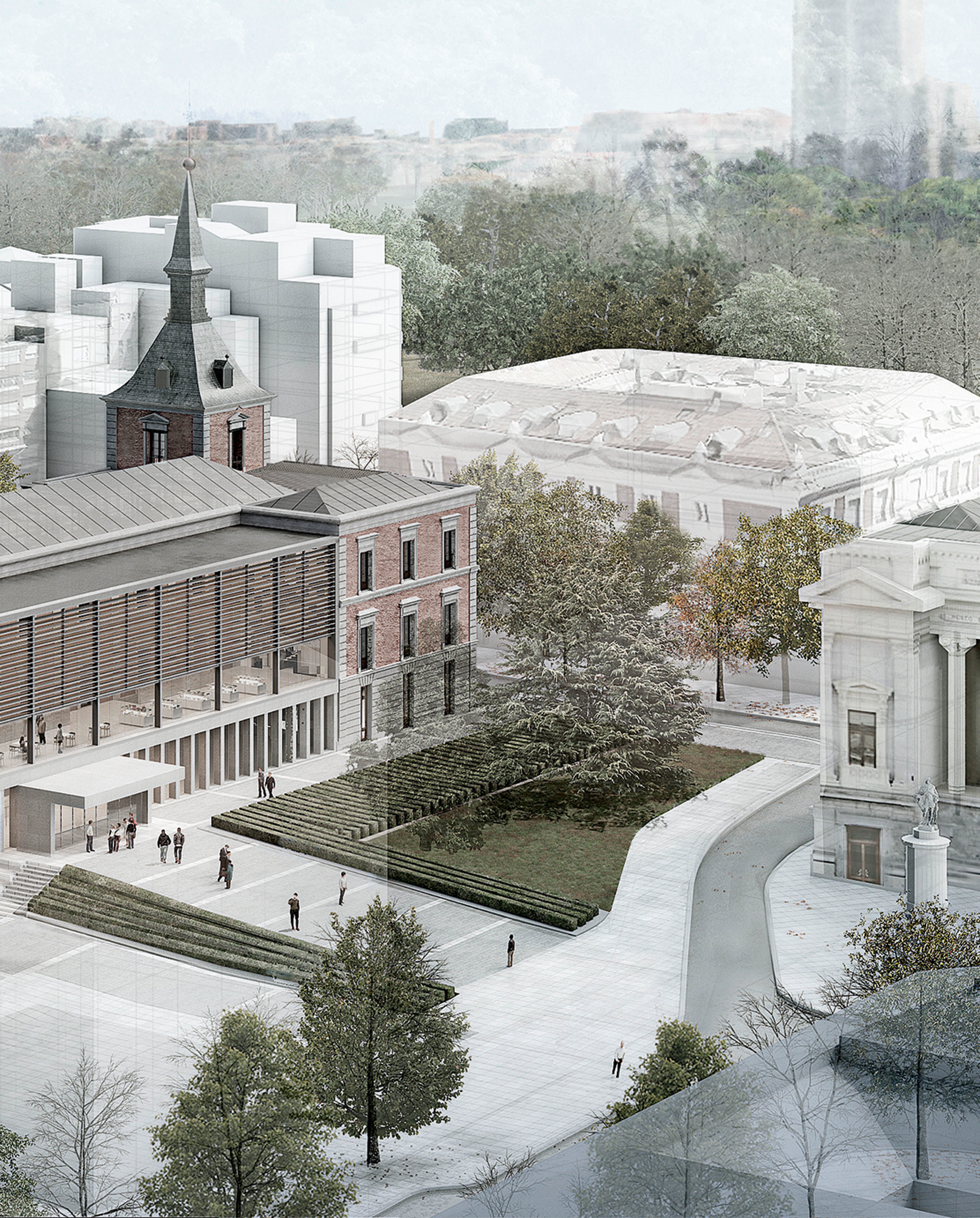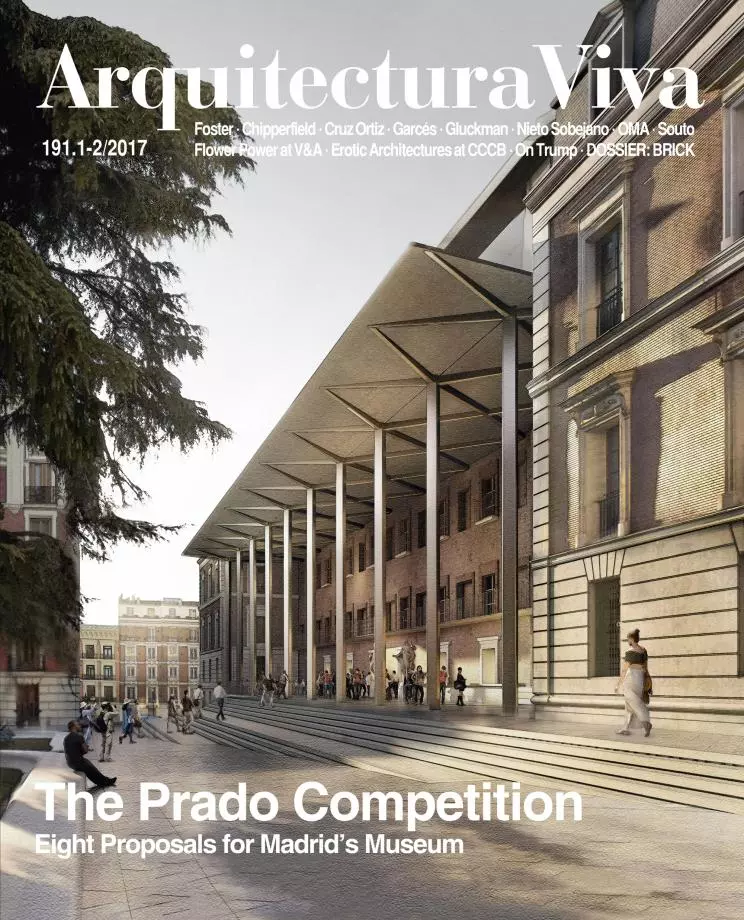Prado Museum‘s Extension Competition
Finalist: Permeable History- Architect Cruz y Ortiz Arquitectos
- Type Museum
- City Madrid
- Country Spain
The elimination here of all the enlargements and additions effected on the old Hall of Realms in the course of the 19th century – in particular the south facade and the mansard roof – leads to the incorporation of a new construction between the old building’s two south projections. This piece contains both the new entrance and the reception areas, besides the vertical circulation elements, the store, and all other service spaces, in such a way that the historical halls are freed of all uses that are not exclusively exhibition-related.
The new volume presents itself on the outside through a plinth of pilasters that follow the line of the preexisting facade as well as its material: local gray granite. This plinth incorporates an entrance which, not very wide, is protected by a cantilevering canopy and placed along an axis that emphasizes the symmetry of the ensemble without drawing too much attention to it.
Set over the foyer is a doubleheight atrium which the visitor reaches by climbing some stairs. This atrium connects directly with the Hall of Realms, and it opens southward by means of a portico formed by very light metal supports and a sunshield of horizontal louvers which are also metallic and no less lightweight in appearance...[+]







