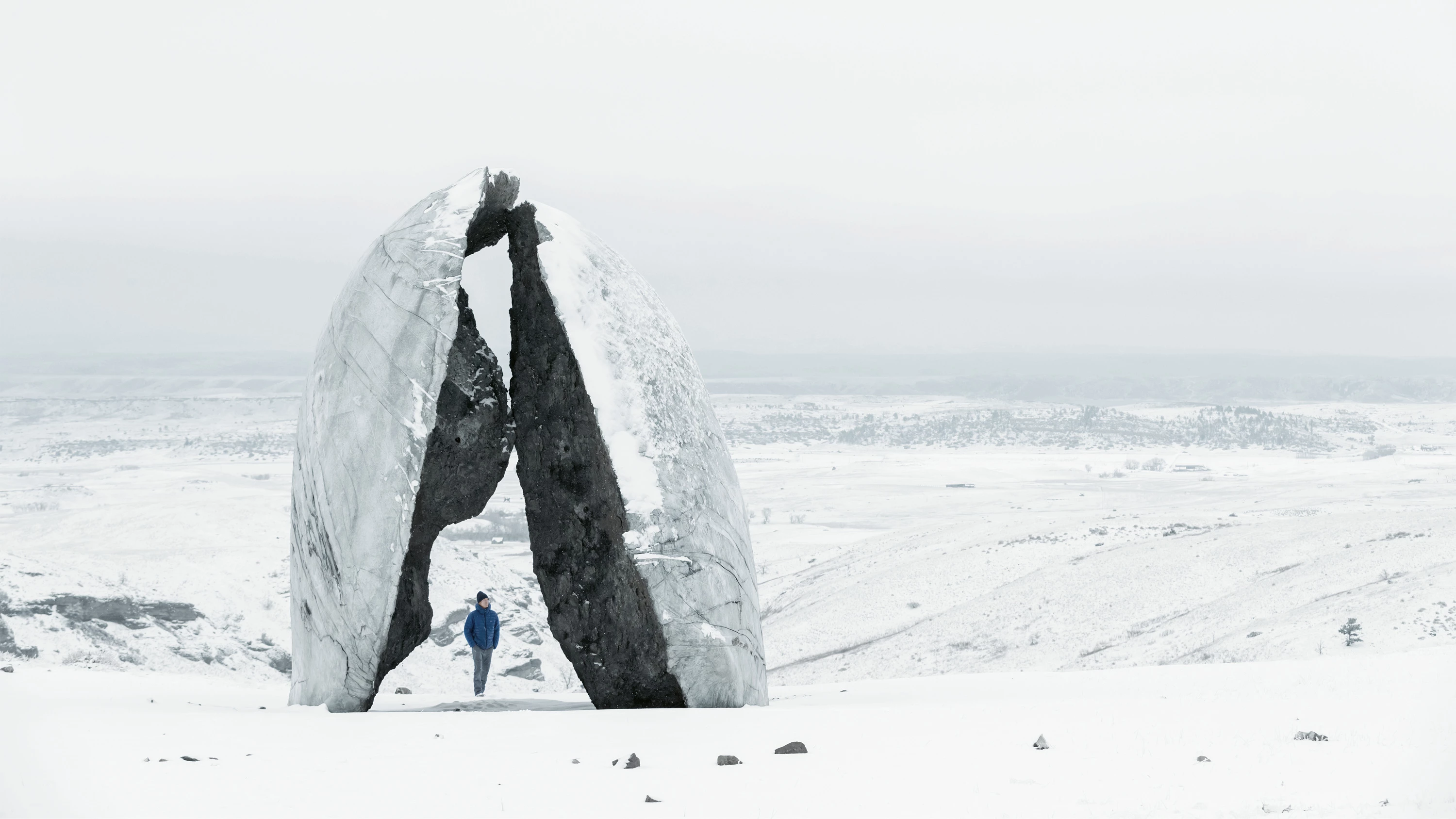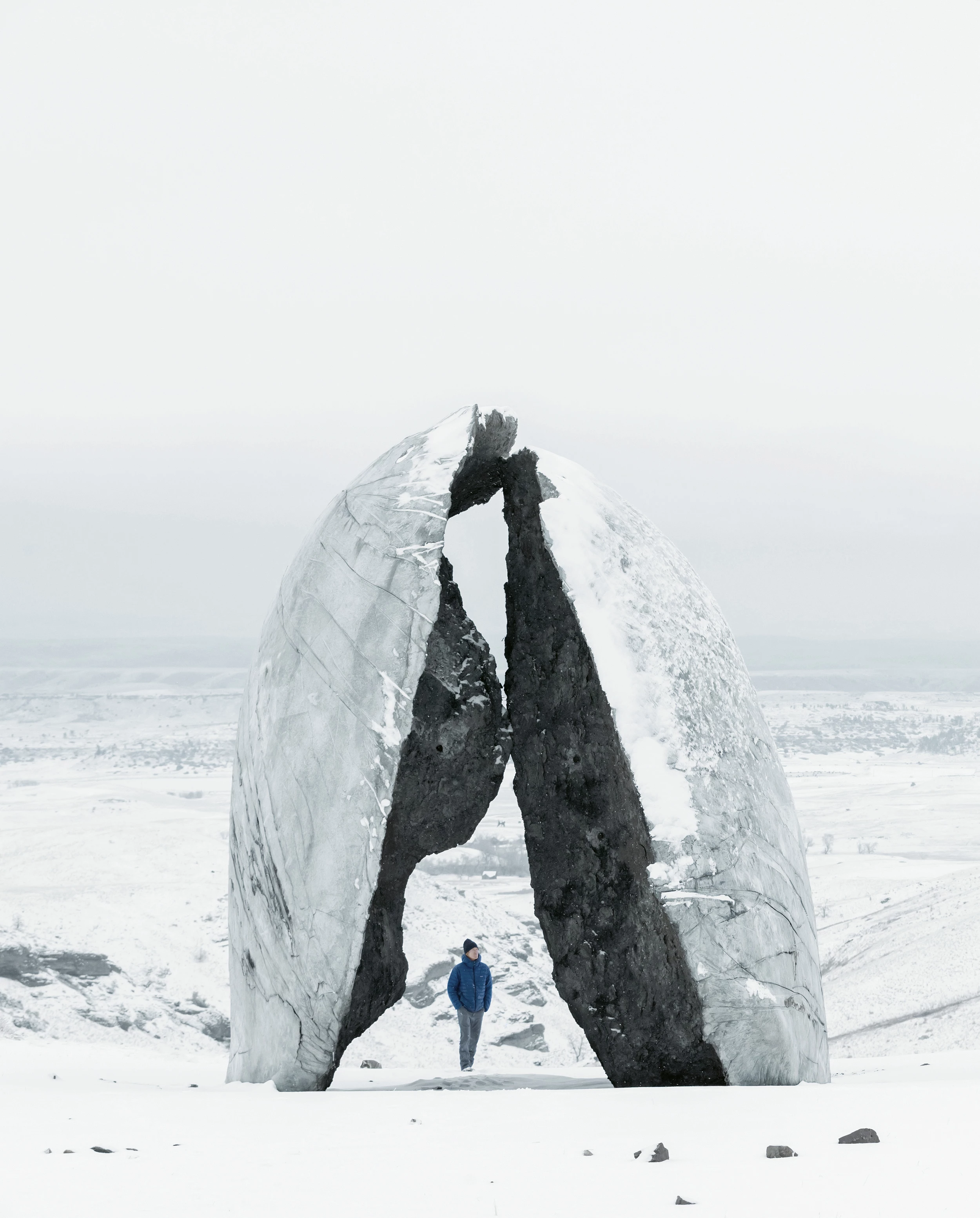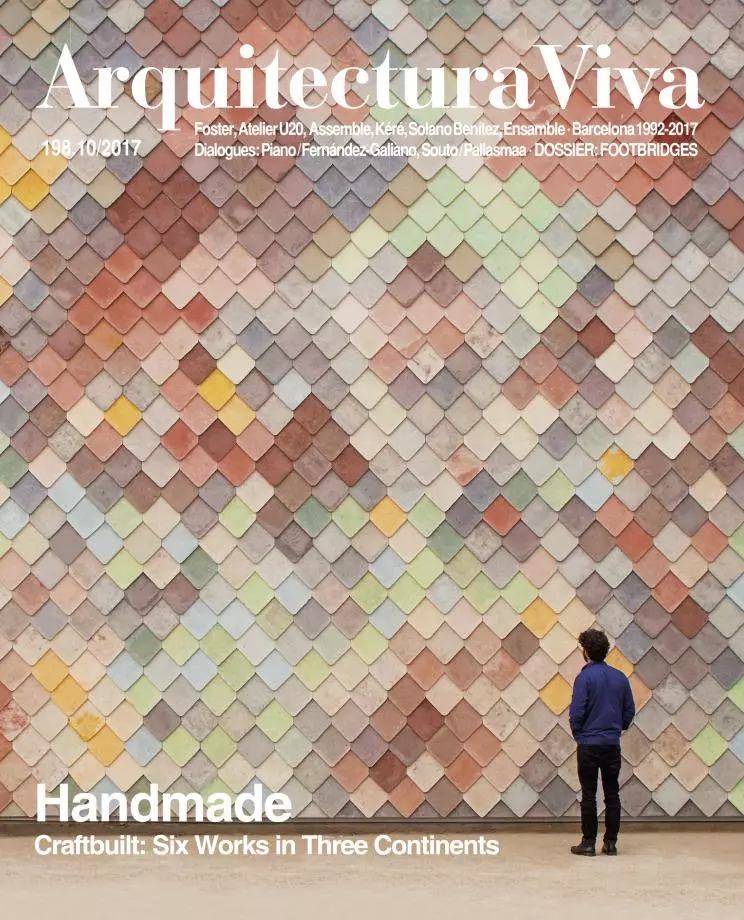Structures of Landscape, Fishtail
Ensamble Studio- Type Landscape architecture / Urban planning Park Ephemeral Architecture
- Material Concrete
- Date 2014 - 2016
- City Montana
- Country United States
- Photograph Iwan Baan
- Brand Jesús Huerga
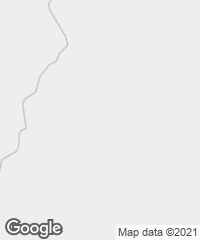
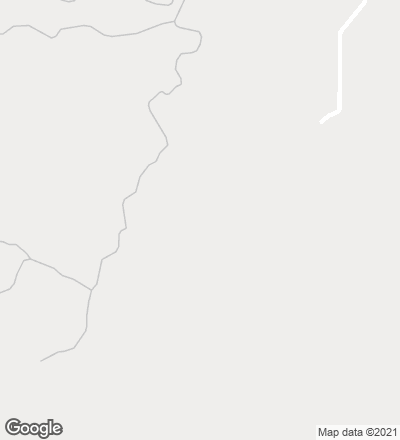
Located on around 5,000 hectares of cattle ranch in Fishtail, Montana, at the northern edge of Yellowstone National Park, the Tippet Rise Art Center is a new destination for art, where music, sculpture, and architecture engage in dialogue with the powerful nature around. This project gives a new impulse to the research that began years ago with The Truffle and the quarry experiences, based on the study of what the natural conditions of the place, prior to any intervention, can offer. In this context, the Structures of Landscape propose a series of specific architectures of the place – they are born from it and rearrange it, transforming matter into inhabitable space – which unfold in a new constellation of programs between the plateaus, crests, furrows, and canyons of the place, and configure a plan that can be gradually extended. They provide shelter, shade, basic infrastructure, and acoustic performance, echoing in the immensity, in the roughness, and in the silence of the place. These actions are located in an ambiguous place between nature, architecture, and art: they can belong to one category or to all of them at once, or perhaps to a completely different one that only makes sense in the place where it has been created...
[+][+]
Arquitectos Architects
Ensamble Studio
Autores del proyecto Authors of the project
Antón García-Abril & Débora Mesa
Equipo Team
Javier Cuesta (arquitecto técnico building engineer), Ricardo Sanz (director de proyecto project manager), Massimo Loia, Simone Cavallo, Borja Soriano
Promotor Developer
Tippet Rise (Cathy & Peter Halstead), Sidney E. Frank Foundation
Constructora Construction company
O.S.M
Estructura Structure
Jesús Huerga
Empresas colaboradoras Collaborating companies
Davis and Sons (hormigón concrete), CMG (excavaciones excavations), Mountain West Steel (refuerzo reinforcements)
Superficie construida Floor area
4.600 ha (masterplan)
600 m² (estructuras structures)
Fotos Photos
Iwan Baan, Ensamble Studio

