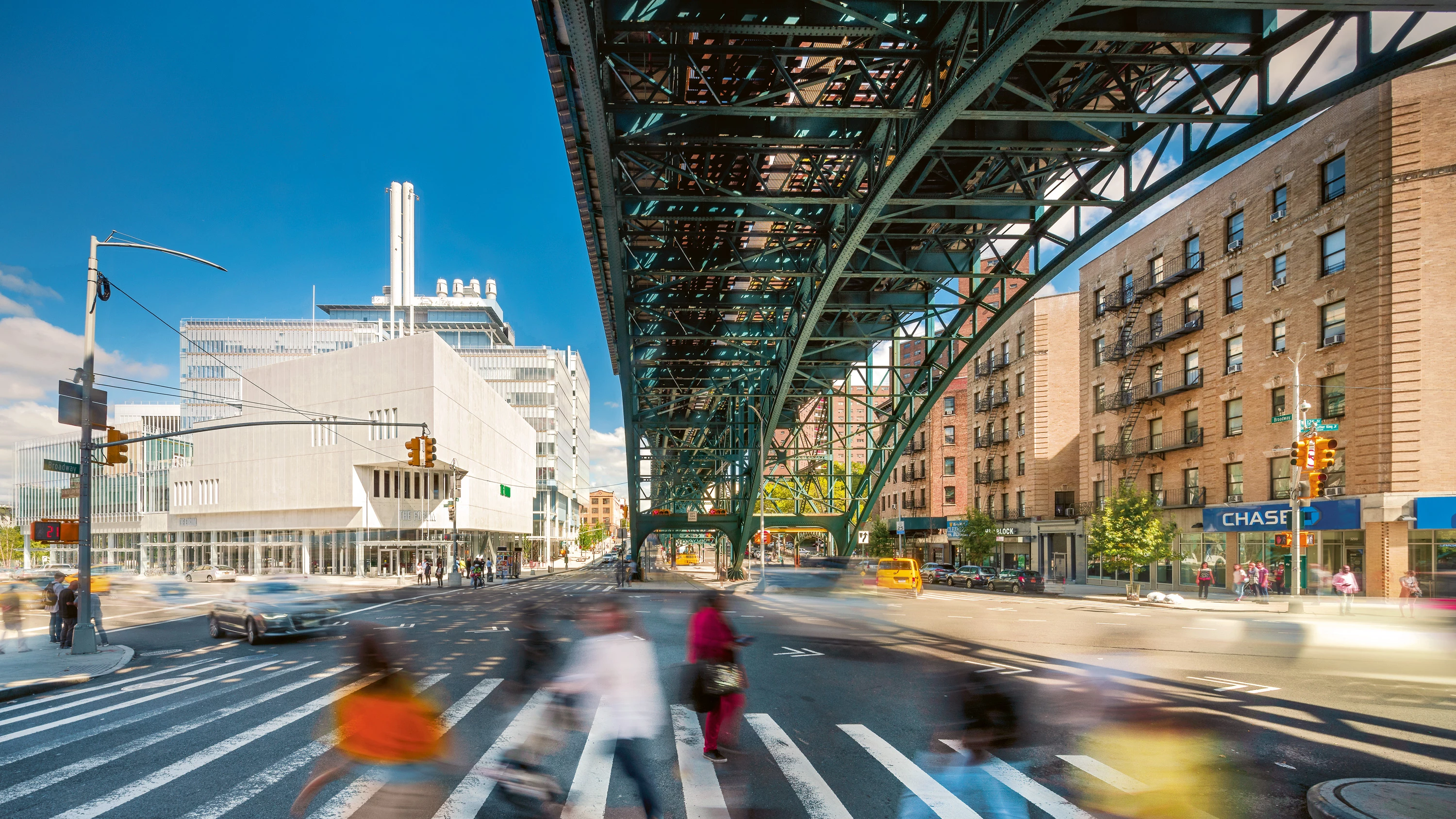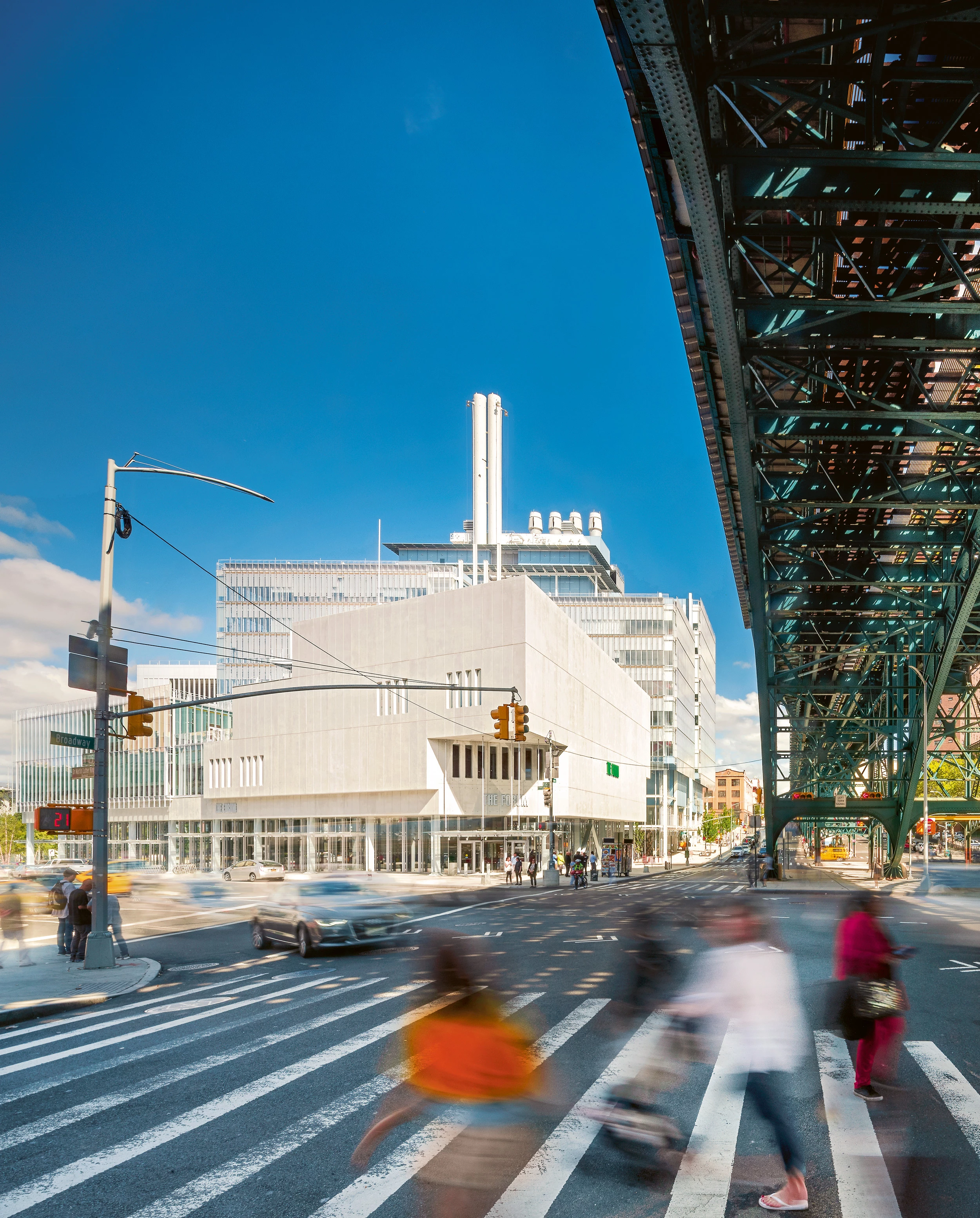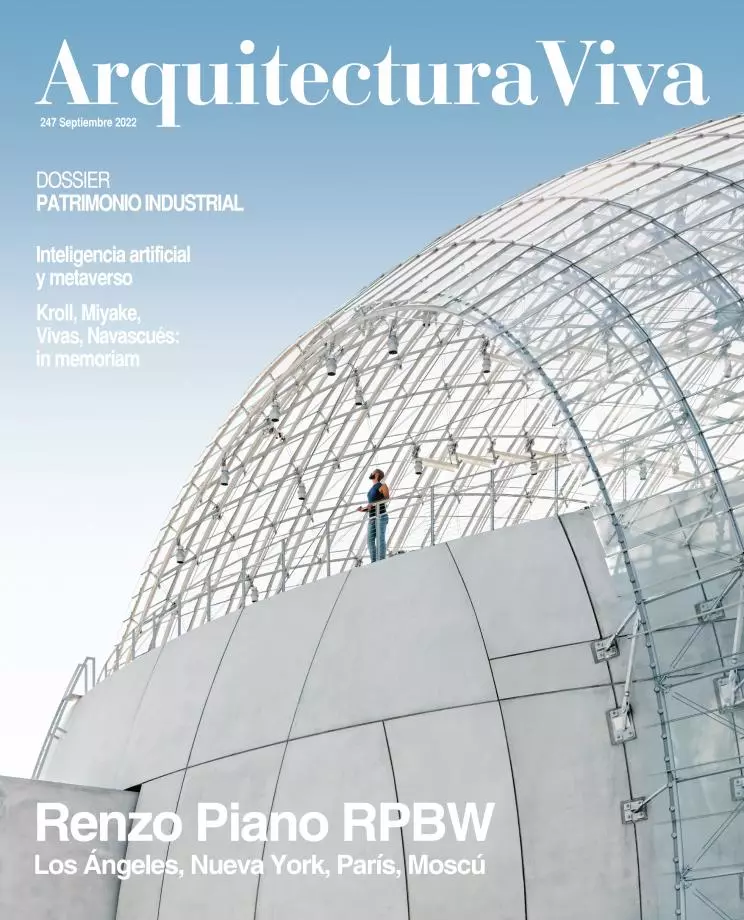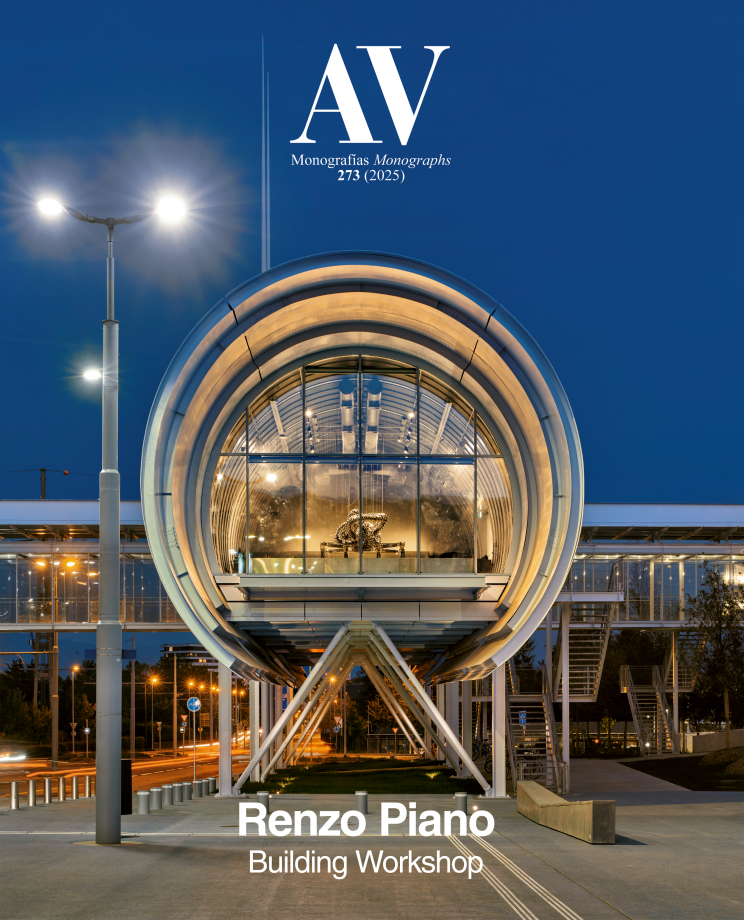The Forum, New York (United States)
Renzo Piano Building Workshop- Type Education University
- Material Glass Concrete
- Date 2011 - 2018
- City New York
- Country United States
- Photograph Frank Oudeman Nic Lehoux
Renzo Piano has completed his third construction for Columbia University's new Manhattanville Campus in Harlem, which with three other academic buildings is part of the first phase of the masterplan that the Italian architect drew up in collaboration with SOM (Skidmore, Owings & Meriill). The triangular volume of glass and concrete rises close to the Jerome L. Greene Science Center, inaugurated in 2016, and the Lenfest Center for the Arts, opened in 2017, both also works of RPBW (Renzo Piano Building Workshop). The Forum, as it is called, contains an auditorium seating 437 which takes up the block's two upper levels, clad in prefabricated panels of concrete. An information center, a café, and flexible spaces for community events are distributed on the ground floor, the glass skin of which seeks to draw the attention of passers-by.
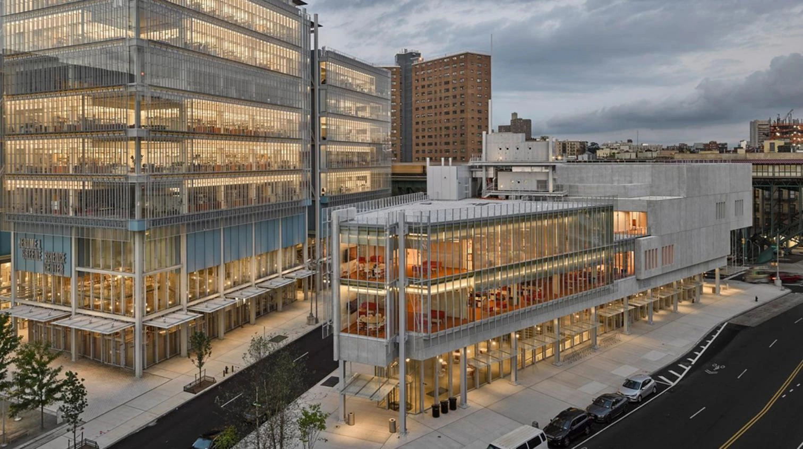

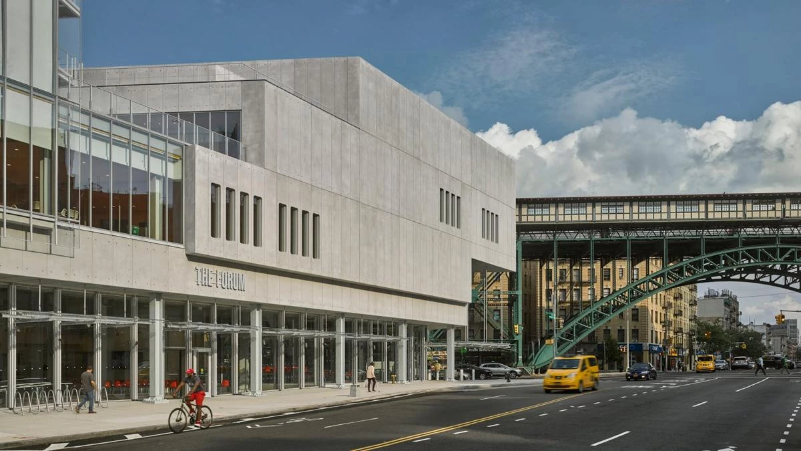
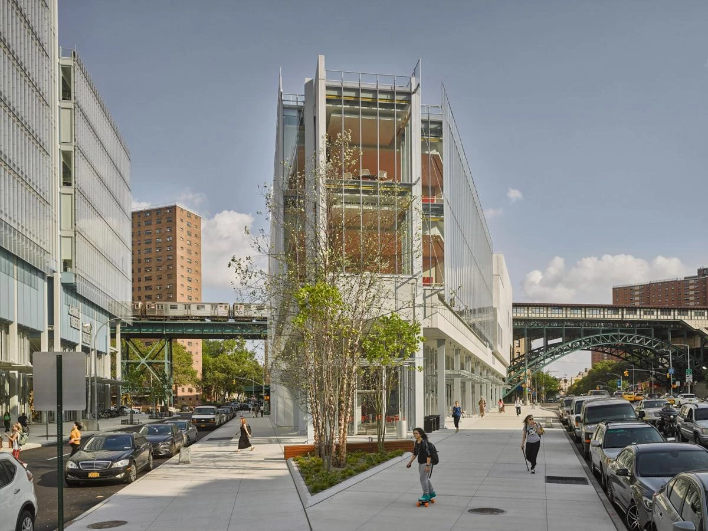

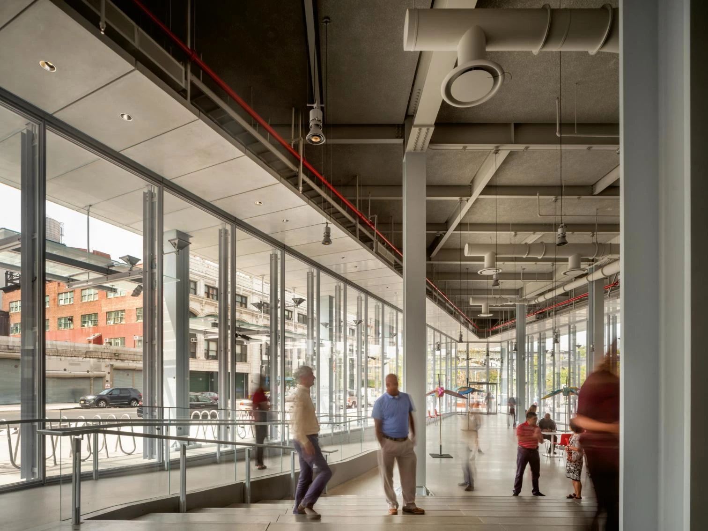
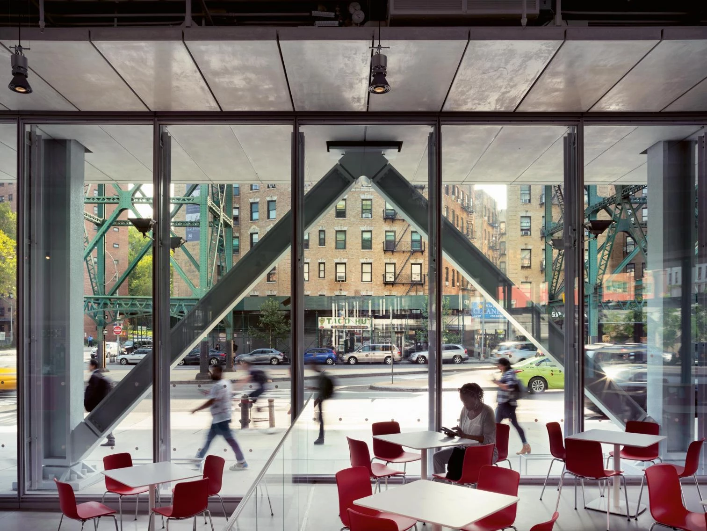
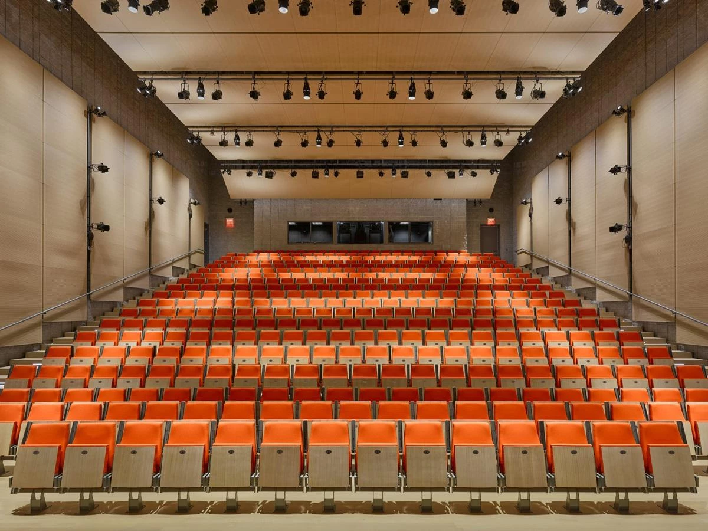
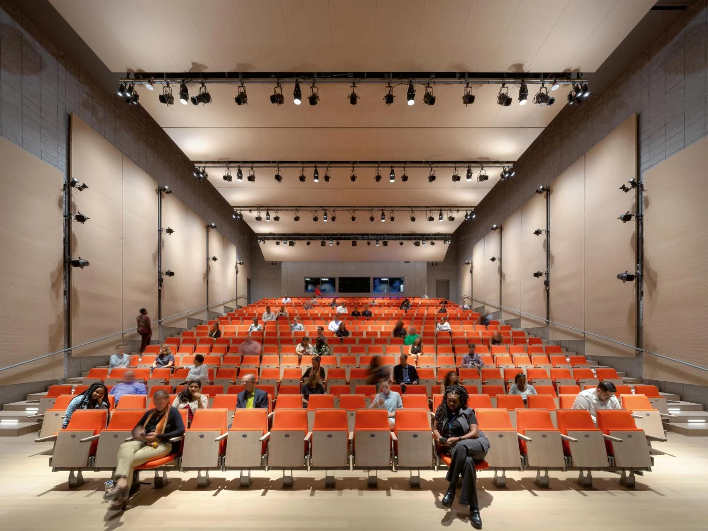
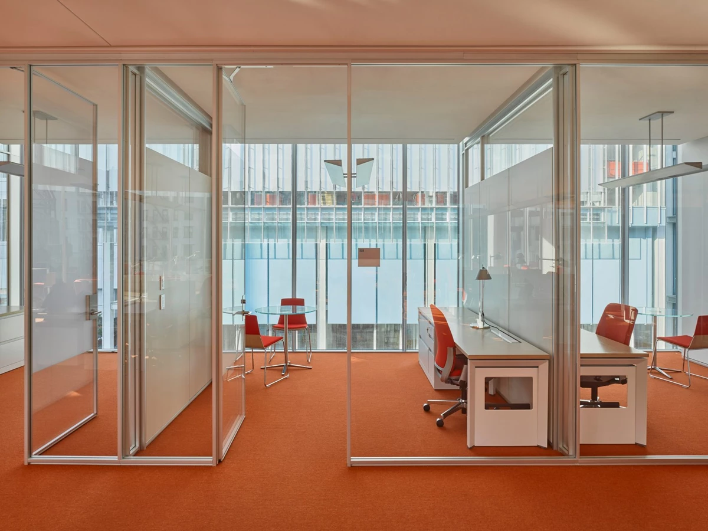
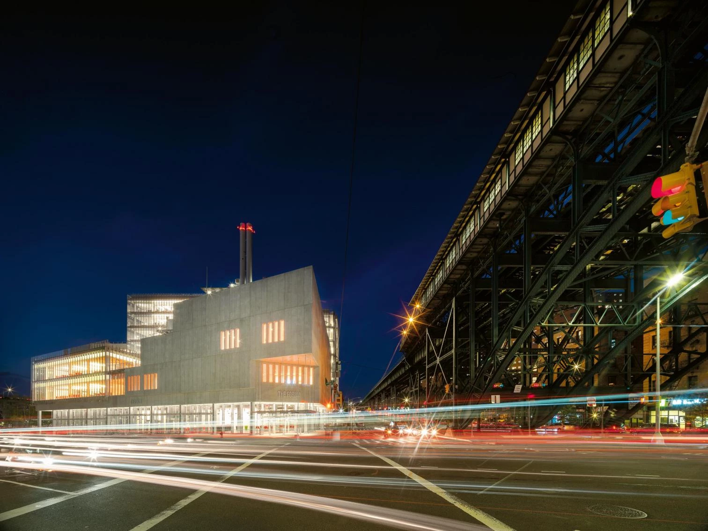
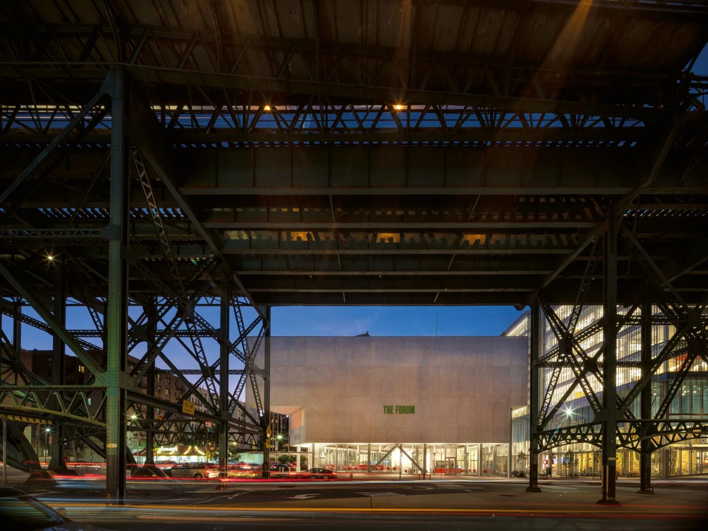
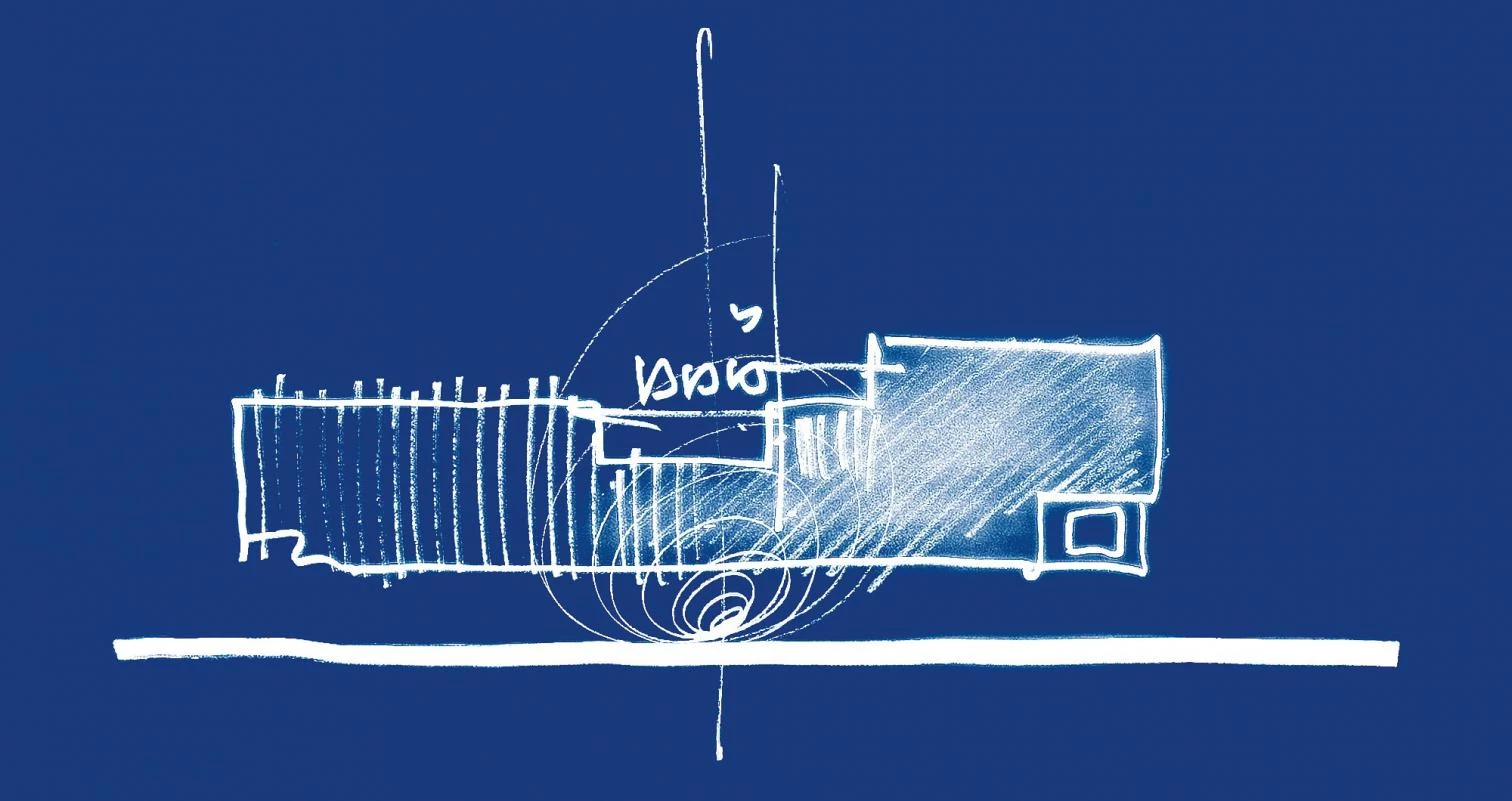
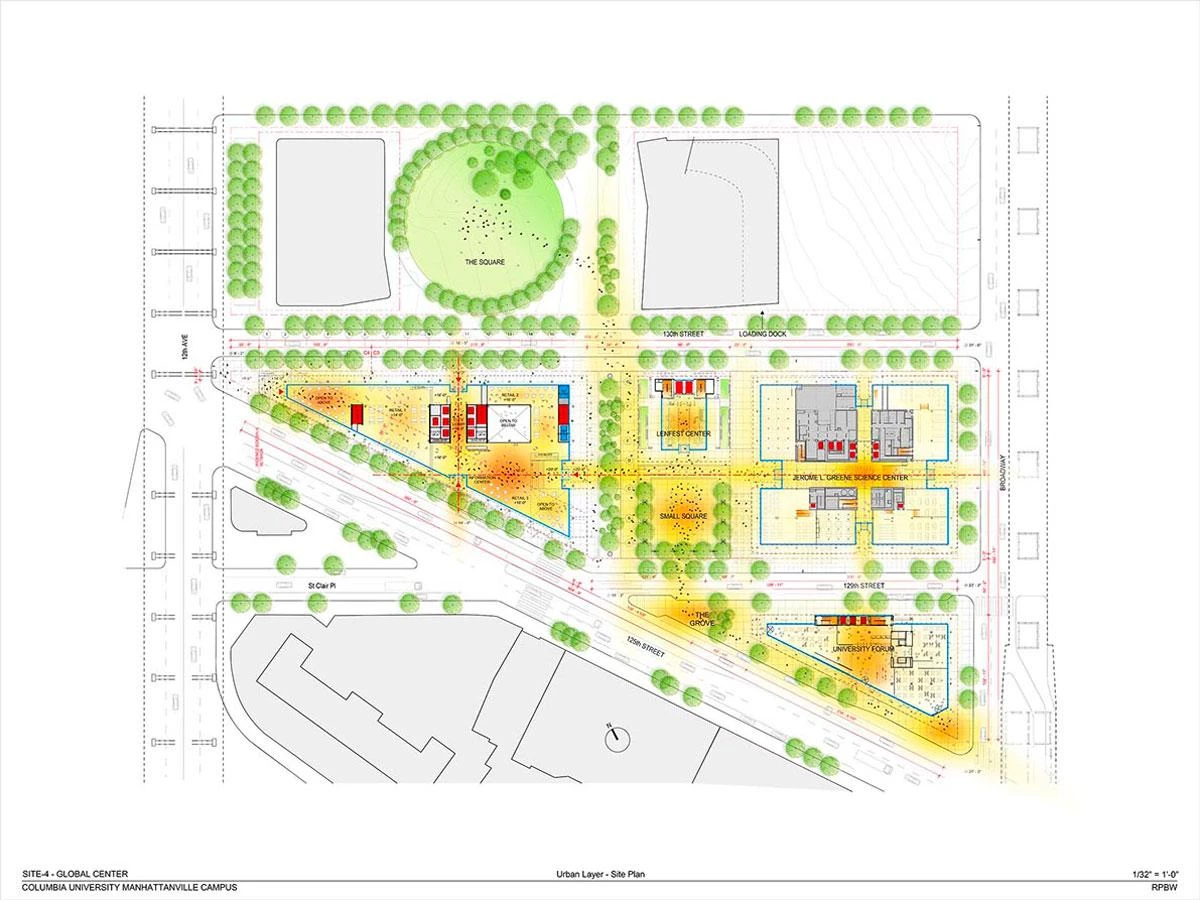


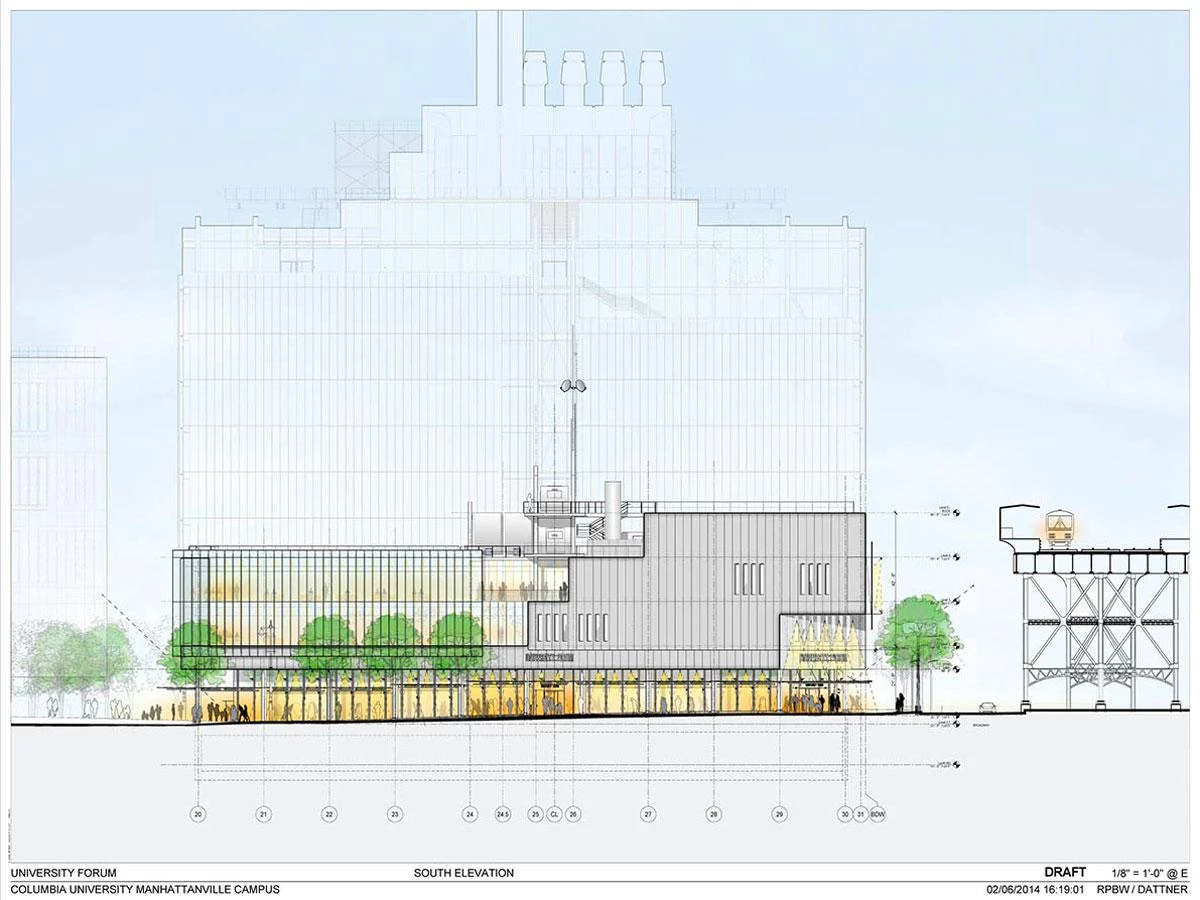

The Forum
New York (United States)
Client
Columbia University
Architects
Renzo Piano Building Workshop / A. Chaaya (partner in charge); S. Drouin (associate); S. Bastien, H. Nakatani, C. Anderson, J. Phommachakr, C. Ruiz, A. Saoud, M. Van der Staay, Y. Ergecen, S.Y. Park, C. Sun (team); D. Tsagkaropoulos (computer-generated imagery); O. Aubert, C. Colson, Y. Kyrkos (models)
Consultants
Dattner Architects, Caples Jefferson Architects (architects of records); AECOM (structure, cost); WSP Group (MEP services); Arup (acoustics, auditorium, IT); Cerami & Associates (audiovisual systems); Tillotson Design Associates (lighting design); Jenkins & Huntington (vertical transportation); Front (facade); Stantec (civil engineering); Simpson Gumpertz & Heger (code); e4,inc. (sustainability); James Corner Field Operations (landscape); Aggleton & Associates (security); Mueser Rutledge Consulting Engineers (geotechnical engineering); The Clarient Group (radio frequency); VJ Associates (CU cost consultant); Pentagram (graphics)
Area
5.203 m²
Photos
Nic Lehoux

