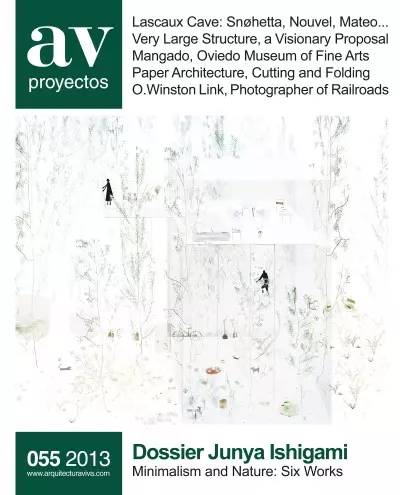

(Kanagawa, 1974)

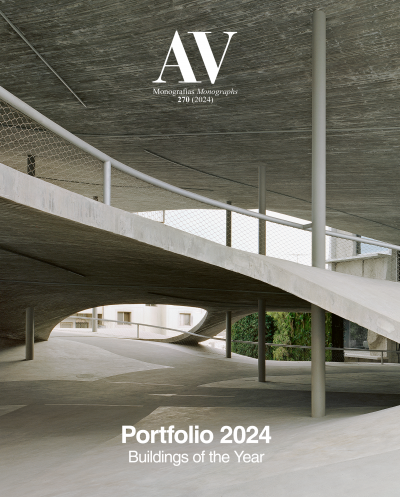
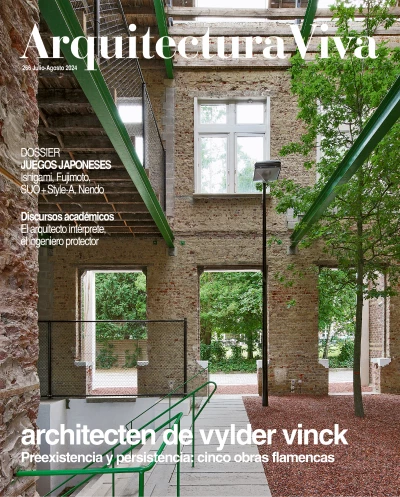
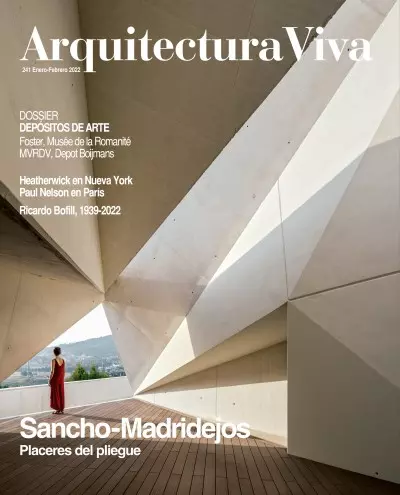
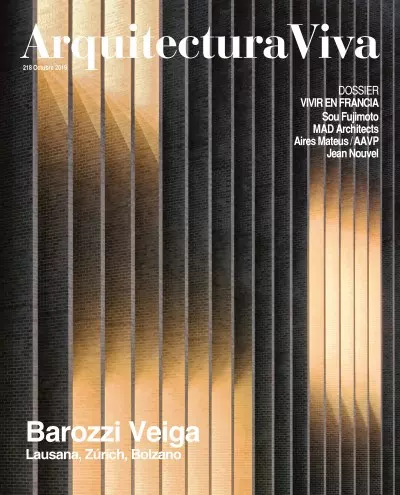
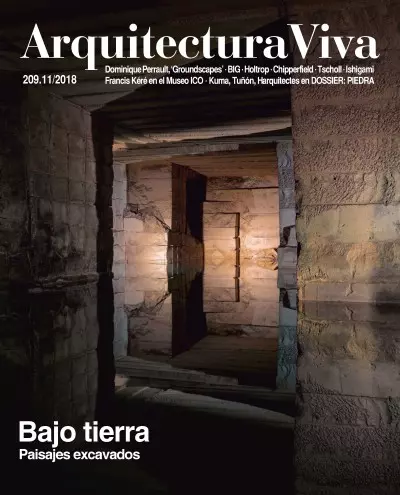
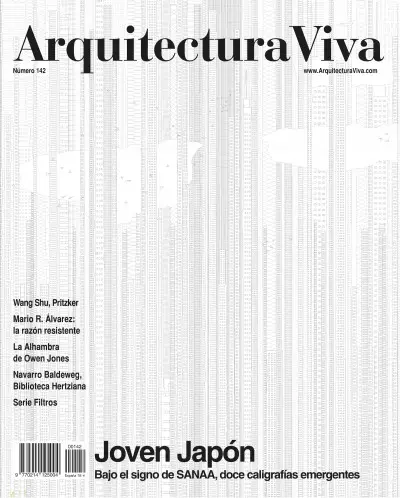
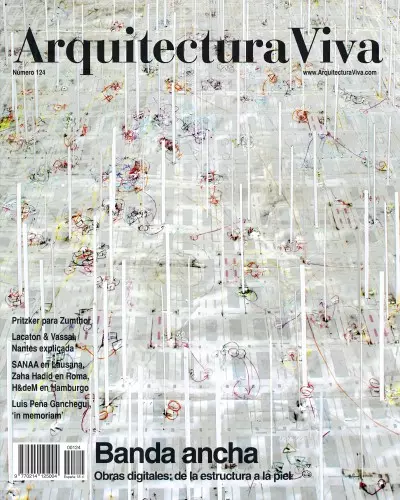
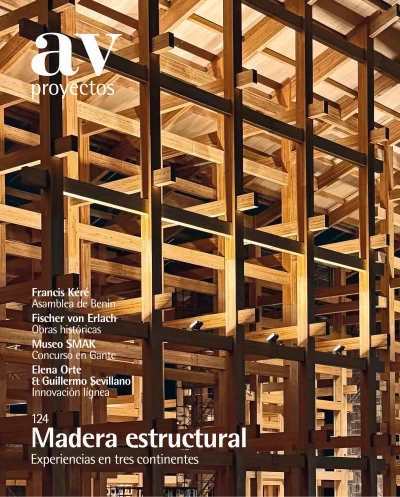
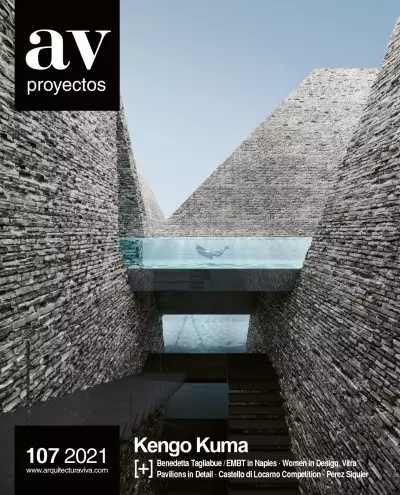
This kilometer-long museum in Rizhao, a city in China’s Shandong province, rises on an artificial lake with openings to let water in, flooding the floor. The 20,000-square-meter construction presents a dynamic of varying widths and heights. The obje
In Ube, a city in Yamaguchi Prefecture, stands this cave house with a small restaurant included that was built for a chef. When the restaurant is closed, its dining area doubles as a family room and the owners’ children can do their homework there.
The pavilion casts shade on the garden of an old house built in 1927 by Mankichi Yamaguchi and Tacchu Naito – designer of the plans of Tokyo Tower. The timber structure is charred using the yakisugi technique, making holes that filter sunlight throug
A semi-exterior void forms a public square for the enjoyment of students of the Kanagawa Institute of Technology, a university center which had no hesitations assigning this new project to the architect who had completed some dazzling workshops on th
Located in the Lujiazui financial district of the economic capital of China, the retail store of the eyewear brand JINS is conceived as a large central space free of structural obstructions, making for optimal circulation of customers and flexible pr
Taking inspiration from the dark and humid atmosphere of wineries, this cave-house evokes the passage of time reflected through the process of sedimentation and erosion; it is also evocative of the world of labyrinthine galleries excavated by worms;
The table weighs 700 kilograms and spans 9.5 meters with a three-millimeter-thick aluminum board. To achieve this it inverts its bend curve and is stabilized with several objects that are strategically placed on its surface...
A house inside another house: a glass shell of operable glass on the roof and the facade delimits the plot, containing a garden and a freestanding house. It looks like an ambiguous dwelling space in which the users are inside and outside at the same
The project reduces the houses to a minimum unit, however private and comfortable, inviting a new everyday lifestyle presided by nature. A large garden surrounds the house and becomes, as the architect says, the true luxury of the house...
Underneath a firm structure that follows the standard module of a Japanese tatami, this home for the elderly reconciles current and traditional architecture, reusing whole parts of houses that are abandonded or ready to be demolished...
The project includes a new visitors’ center, a floating stage and several greenhouses for the 19th century Dutch park, famous for its flora and fauna, but also for the many artistic events and exhibitions it holds throughout the year...
The topographic design aims to reactivate an area that is highly affected by the unstable weather and the uneven exploitation of its resources, offering a landscape of variable morphology that is organized by the different water levels...
Una vasta aunque extremadamente ligera cubierta colonizada por vegetación envuelve una plaza pública y permeable, a medio camino entre lo natural y lo artificial.
El campus del Kanagawa Institute of Technology (KAIT) en Atsugi, a 30 kilómetros al oeste de Tokio, cuenta con un nuevo espacio para que los estudiantes desarrollen sus propios trabajos creativos y de investigación fuera de los programas académicos.
Achieving elegance through simplicity, without ornaments or formal excess, is perhaps the most recognizable aspect in the work of the Japanese architect Junya Ishigami. His latest furniture line continues the sinuous and delicate geometries of previo
The Japanese Junya Ishigami has received the Frederick Kiesler Prize of Architecture and the Arts in Vienna. This accolade, which comes with a money award of 55,000 euros, has been given since 1998 and the list of previous winners includes Yona Fried
For Thailand Biennale, Junya Ishigami proposed an architectural project, “Rainbow Carpet,” an arcshaped bridge crossing over the old moat of ancient Korat city. The bridge measures 77m wide and 30m long, with an area of 2,310 square meters. The “Carp
Two words describe the Serpentine Gallery’s summer pavilion this year, built by the Japanese architect Junya Ishigami: picturesque and polemic. It is picturesque because, of all the Serpentine Pavilions raised in London’s Kensington Gardens to date,
The idea that architecture is a form of nature has become a maxim that the firm Junya Ishigami + Associates faithfully follows in its work, an oeuvre now enriched by the Botanical Garden Art Biotop: Water Garden in Tochigi, Japan. The singularity of
Junya Ishigami’s hillock of Cumbrian slate was meant to feel ‘primitive and ancient’. But British regulations – and the wind – dashed his dreams. Is it time to rethink the annual event?
After hundreds of trees were removed from a resort in Japan's Tochigi prefecture, the architect set about on a mission to rescue heritage in a new landscape. Relocating the endangered specimens to an adjacent meadow, he set about creating a breathtak
In what is a masterful feat of structural engineering, architect Junya Ishigami has sculpted concrete cantilevered display shelves that are up to 12-meters (39-feet) long. Ishigami designed the interiors for Tokyo-based eyeware brand JINS, who have o
The Cartier Foundation in Paris has presented a major retrospective on one of the most exceptional talents of contemporary architecture.
Author of fragile, evanescent, powerfully poetic buildings, Junya Ishigami has won the BSI Swiss Architectural Award, bestowed by the Accademia di architettura di Mendrisio in collaboration with the Archivio del Moderno of the same city, with an endo
A través de 21 entrevistas a 21 arquitectos japoneses de tres generaciones, nacidos en las décadas de 1950 (Kengo Kuma, Kazuyo Sejima), de 1960 (Yoshiharu Tsukamoto, Ryue Nishizawa) y de 1970 (Junya Ishigami, Go Hasegawa), How to make a Japanese Hous
La expresión ‘generación sin palabras’ alude al carácter no retórico e intuitivo del trabajo de SANAA. ¿Sigue siendo este término válido para definir la obra de sus ‘discípulos’?
500 ilustraciones y 150 textos trazan en Small Images —segundo volumen de la colección ‘Contemporary Architects Concepts Series’— un mapa de relaciones entre 34 proyectos del japonés Junya Ishigami (1974). El volumen recoge una gran pluralidad de doc

