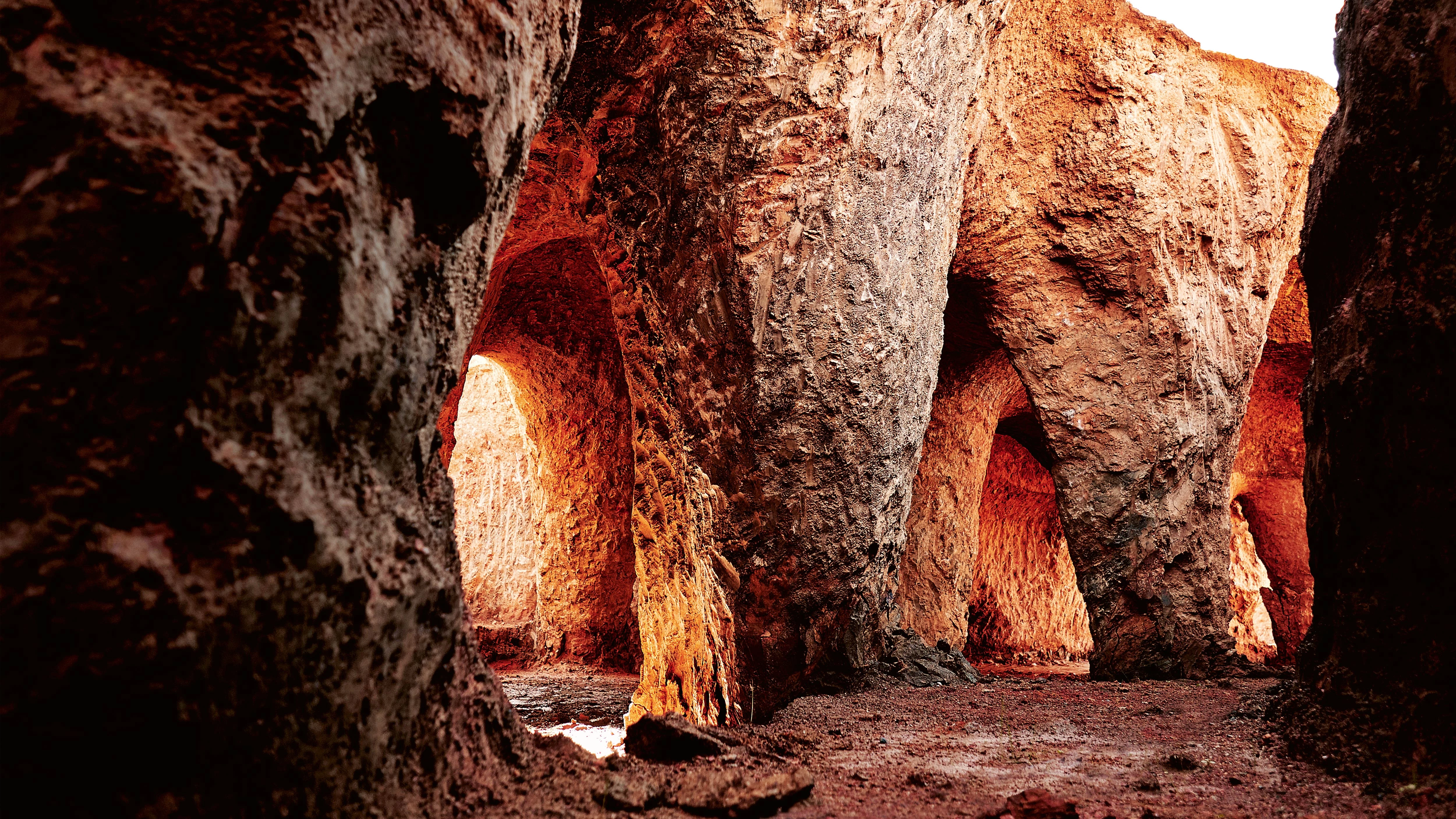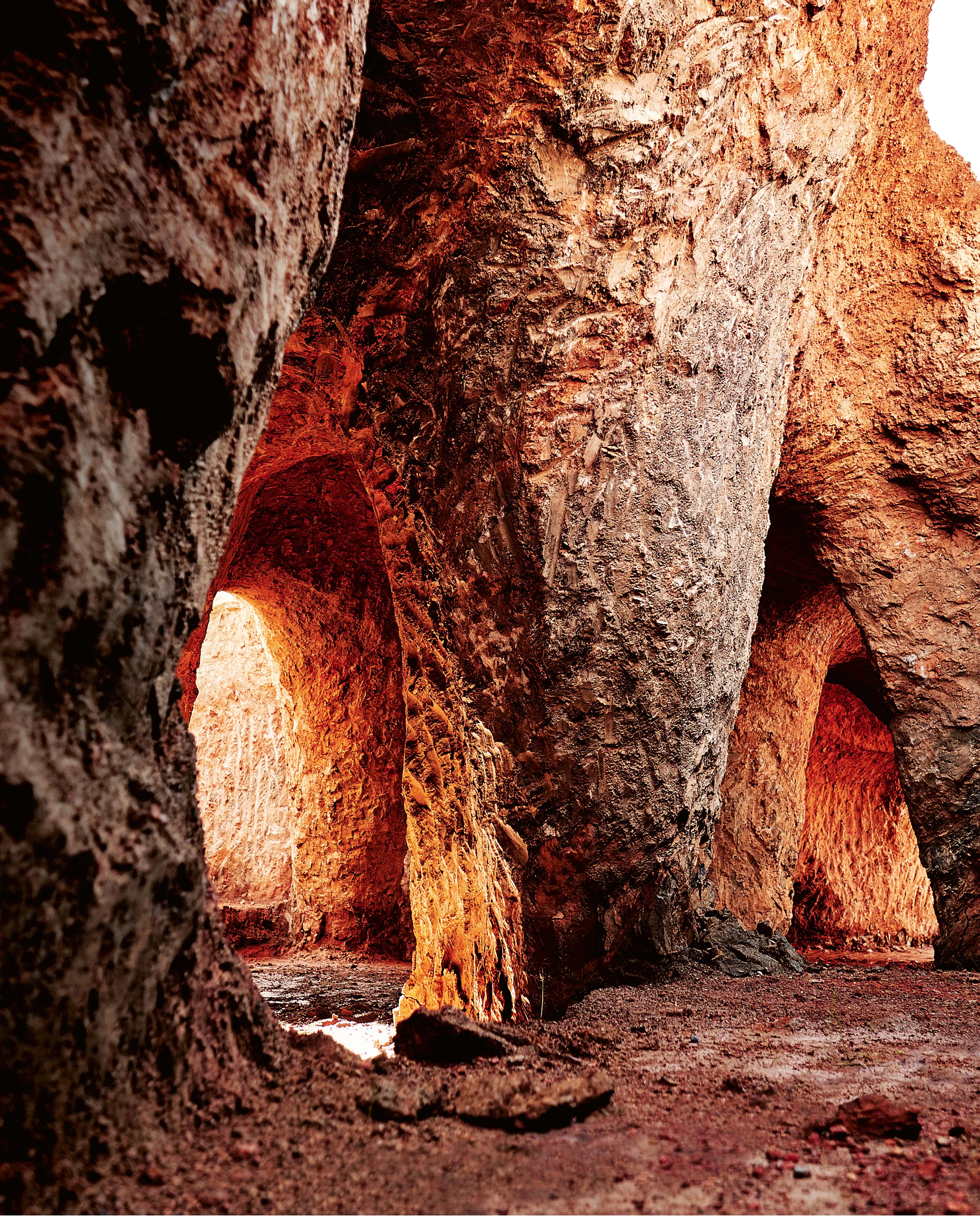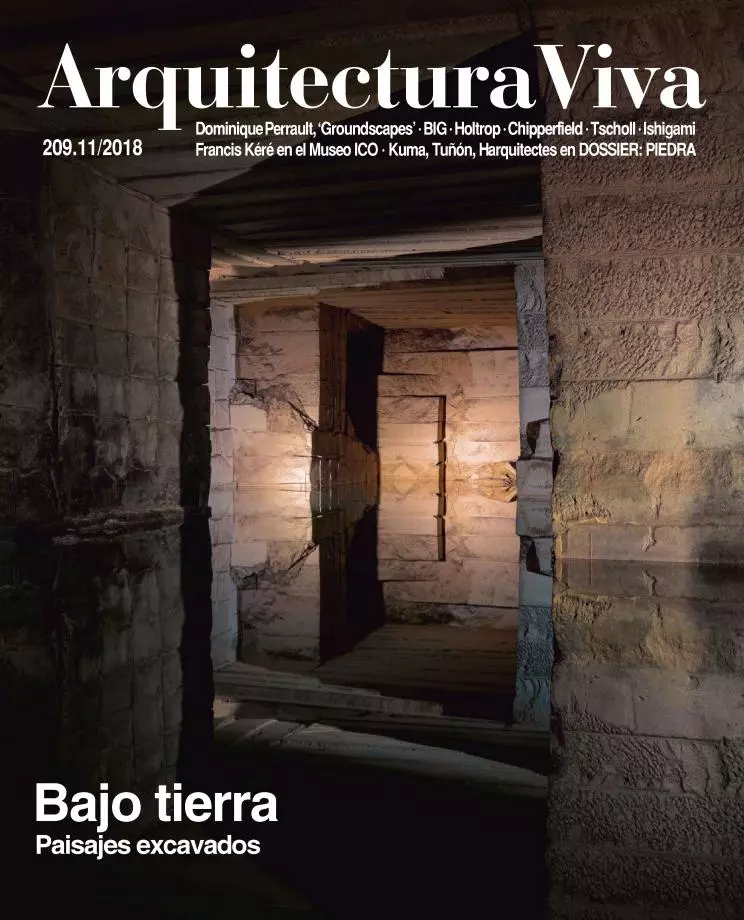House and Restaurant Cave, Yamaguchi
Junya Ishigami + associates- Type House Culture / Leisure Restaurant Housing
- Date 2018
- City Yamaguchi
- Country Japan
- Photograph Satoru Emoto
Taking inspiration from the dark and humid atmosphere of wineries, this cave-house evokes the passage of time reflected through the process of sedimentation and erosion; it is also evocative of the world of labyrinthine galleries excavated by worms; and, because of its direct connection to the ground, it also refers to the most archaic essence of architecture.
The program is simple: a small restaurant and a private residence for two chefs. The labyrinthine layout of the house, on the contrary, is not simple, guiding from one space to another through cracks and carved-out cave-like spaces, concealing both the program and the house from views from outside.
Though the resulting architecture appears to be excavated, it is in fact the result of a building process that involved working with a sort of ‘tectonic trompe l’oeil.’ Instead of excavating the terrain directly to create galleries, a series of holes was made in the ground and concrete was poured into them, serving as natural formwork of the slab. Once it was built, and after a long period devoted to design and calculation (seven years of studies were needed before undertaking the construction of the curved pillars), the terrain was dug out to generate the final effect: a reinforced concrete envelope that sinks into the terrain and twists in search of light.
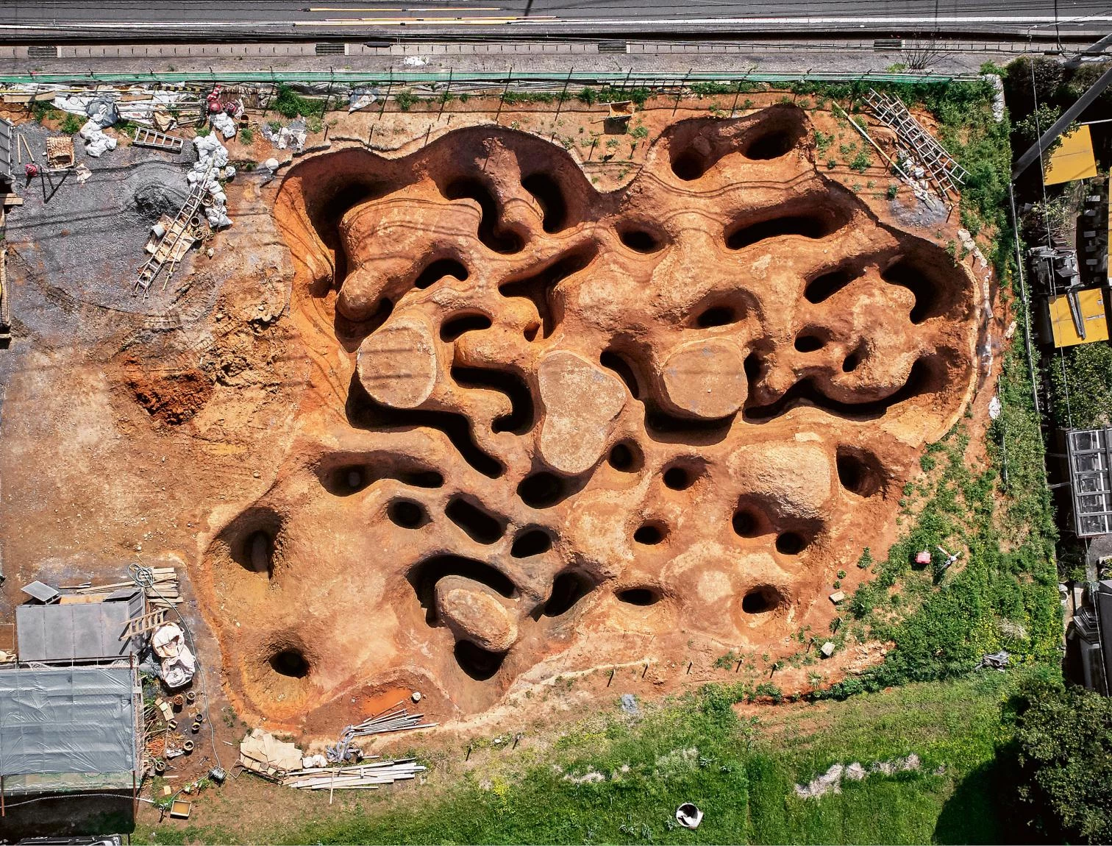
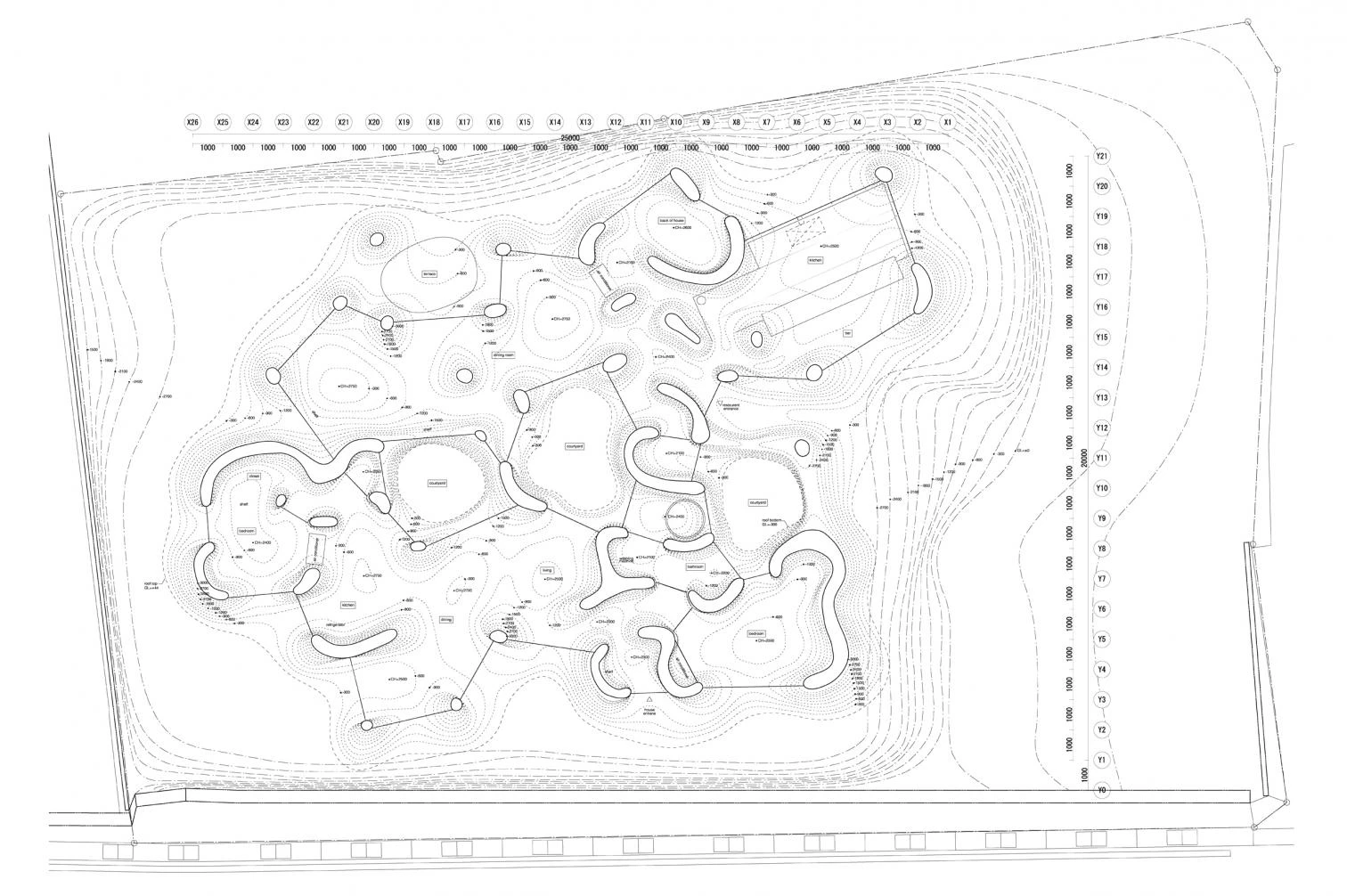
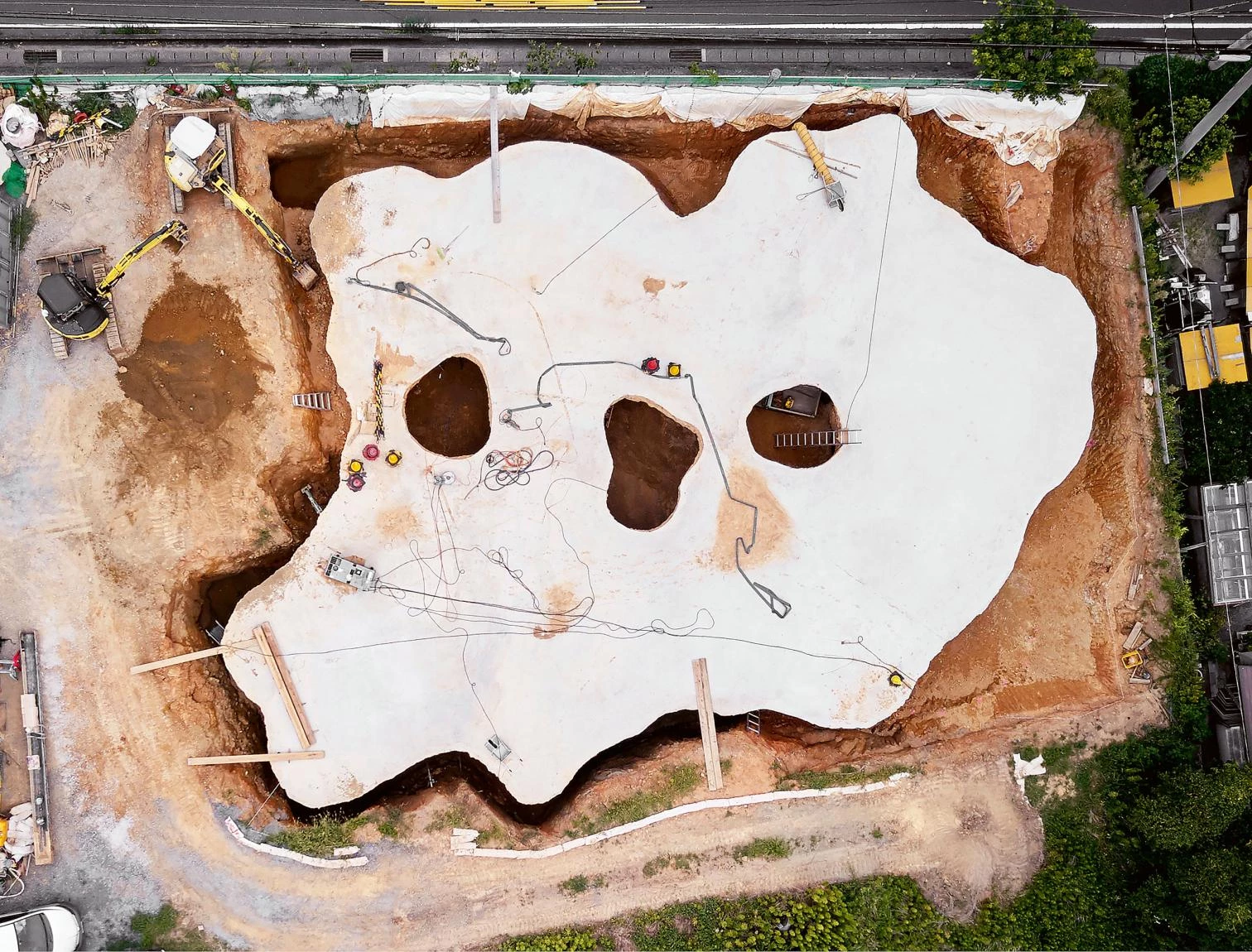
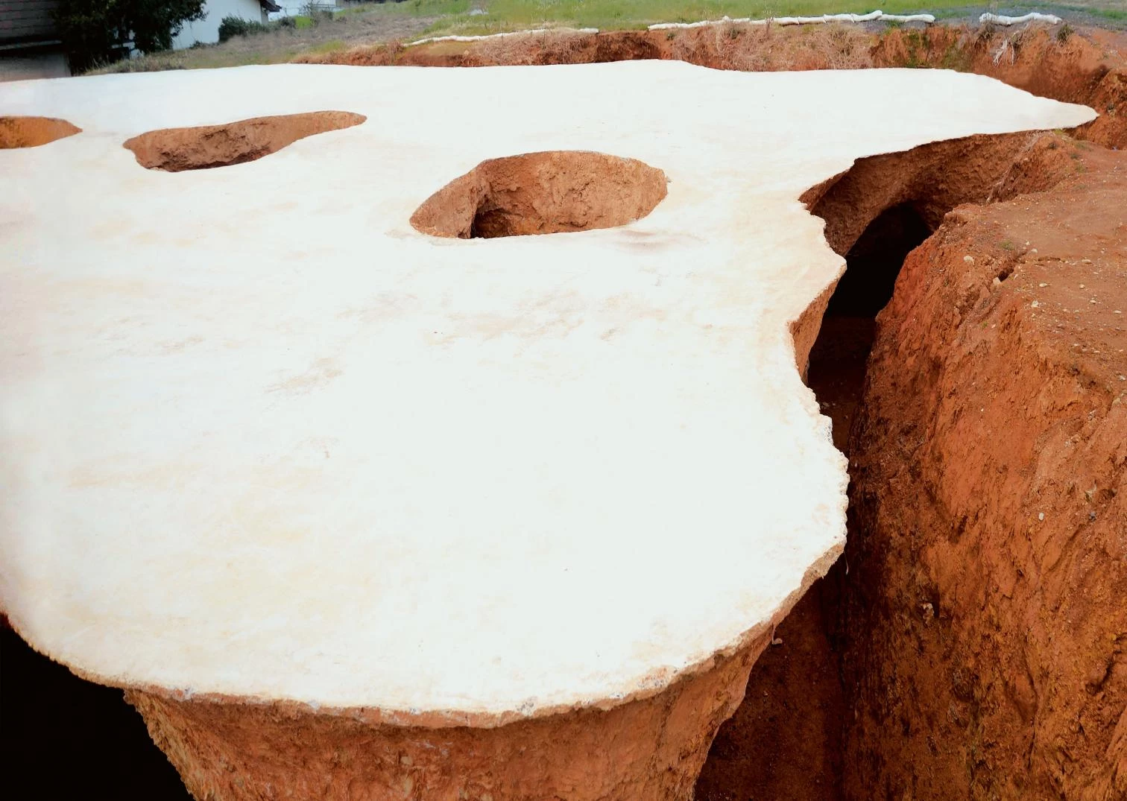
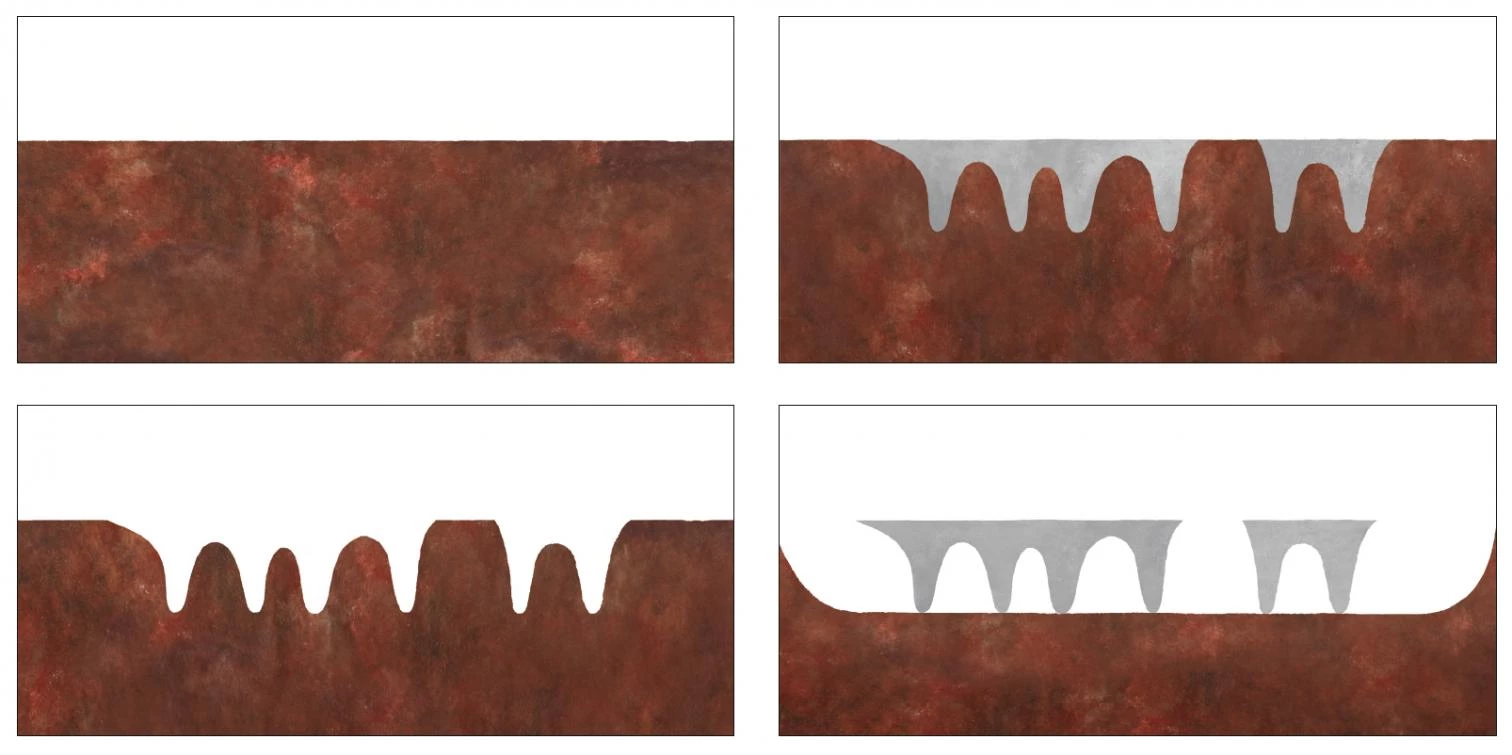
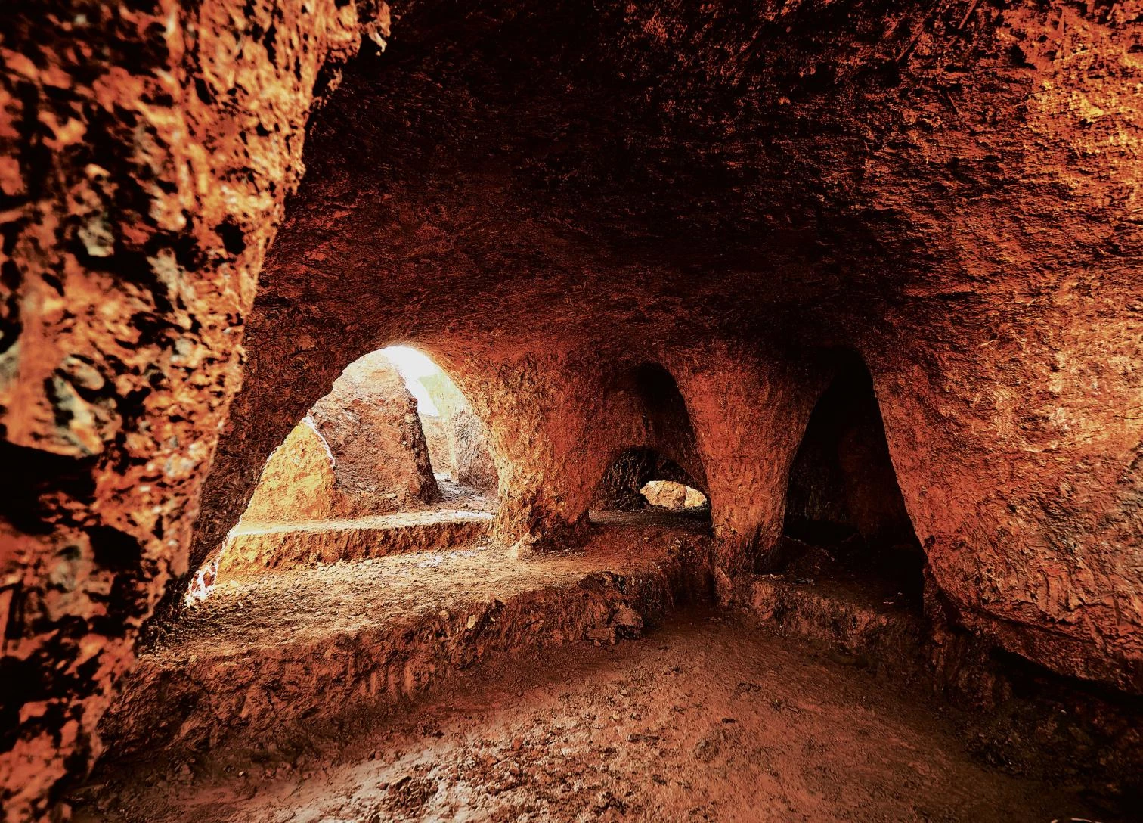
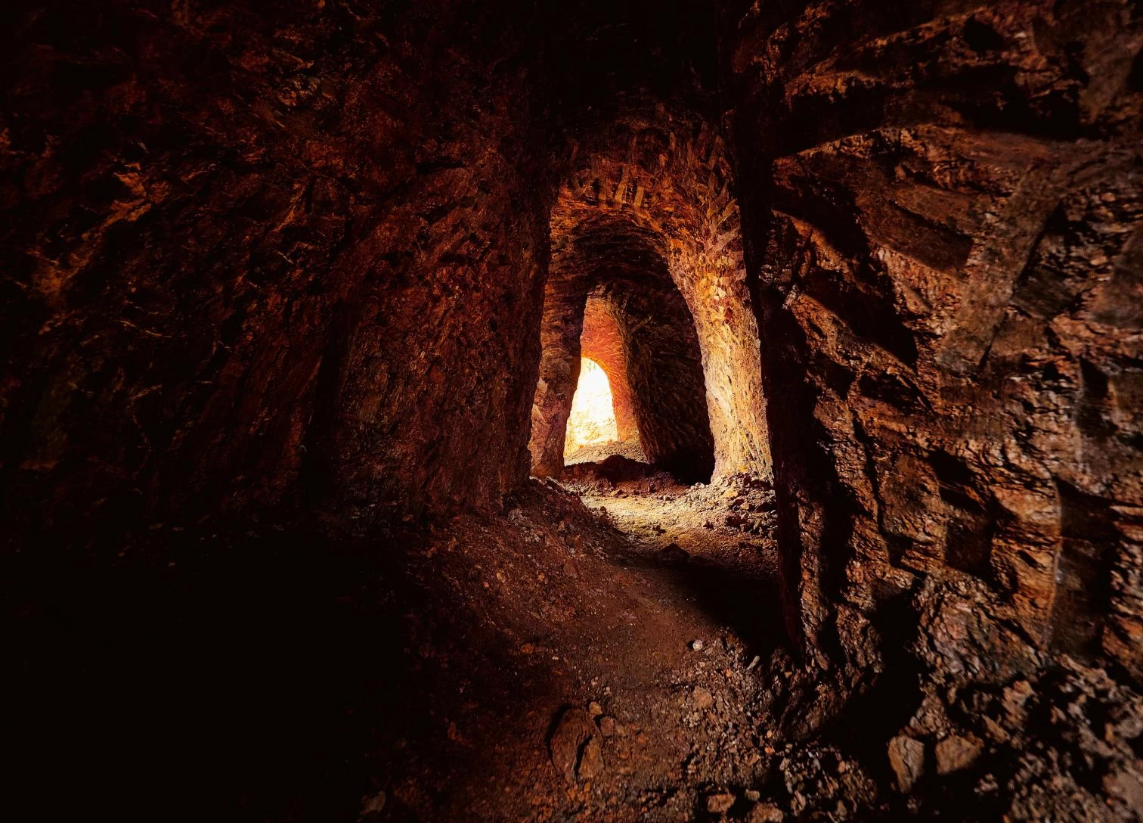
Obra Work
Casa y restaurante cueva en Yamaguchi, Japón House and restaurant in Yamaguchi, Japan.
Superficie Area
268 m².
Arquitectos Architects
Junya Ishigami Associates / Junya Ishigami, Takuya Nakayama (responsables de proyecto architects in charge); Taeko Abe, Atsushi Sato, Jaehyub Ko (equipo de proyecto project team).
Estructutras Structures
Jun Sato Structural Engineers / Jun Sato, Yoshihiro Fukushima.
Fotos Photos
Satoru Emoto

