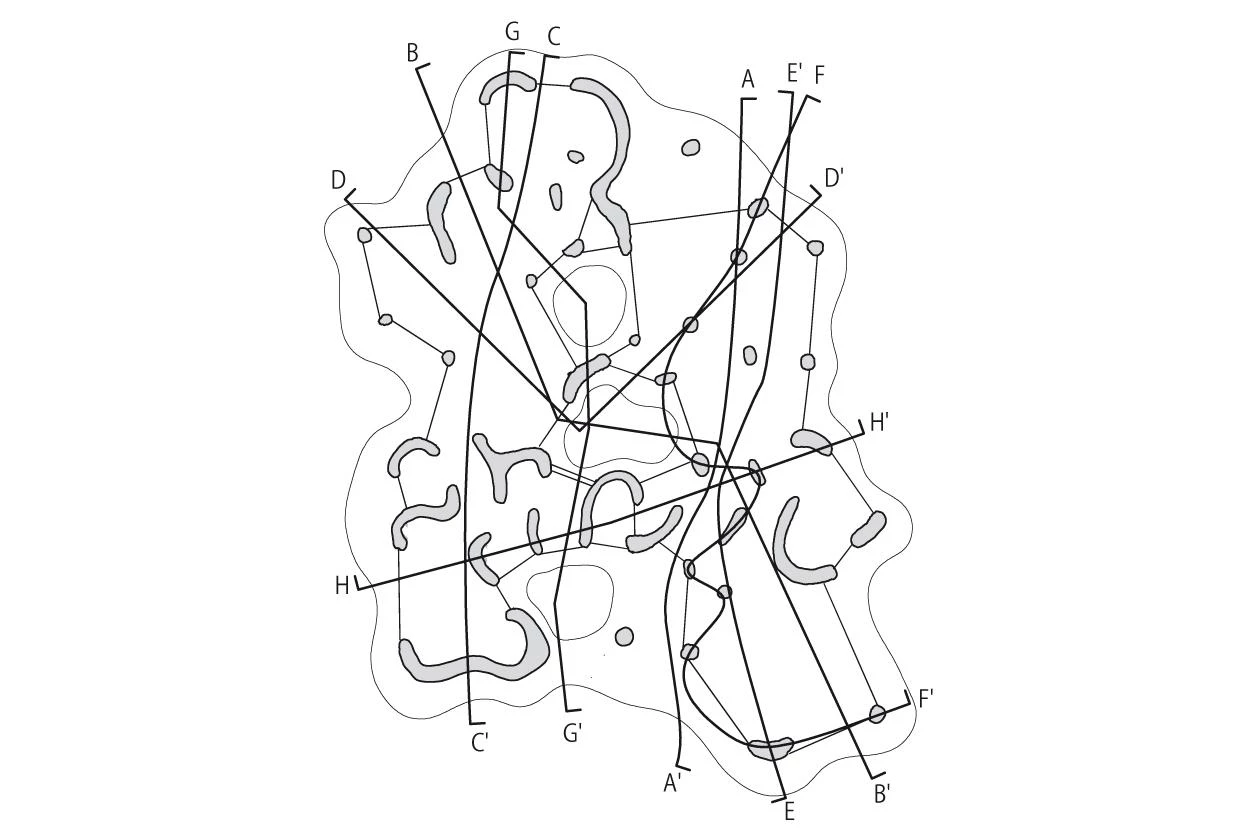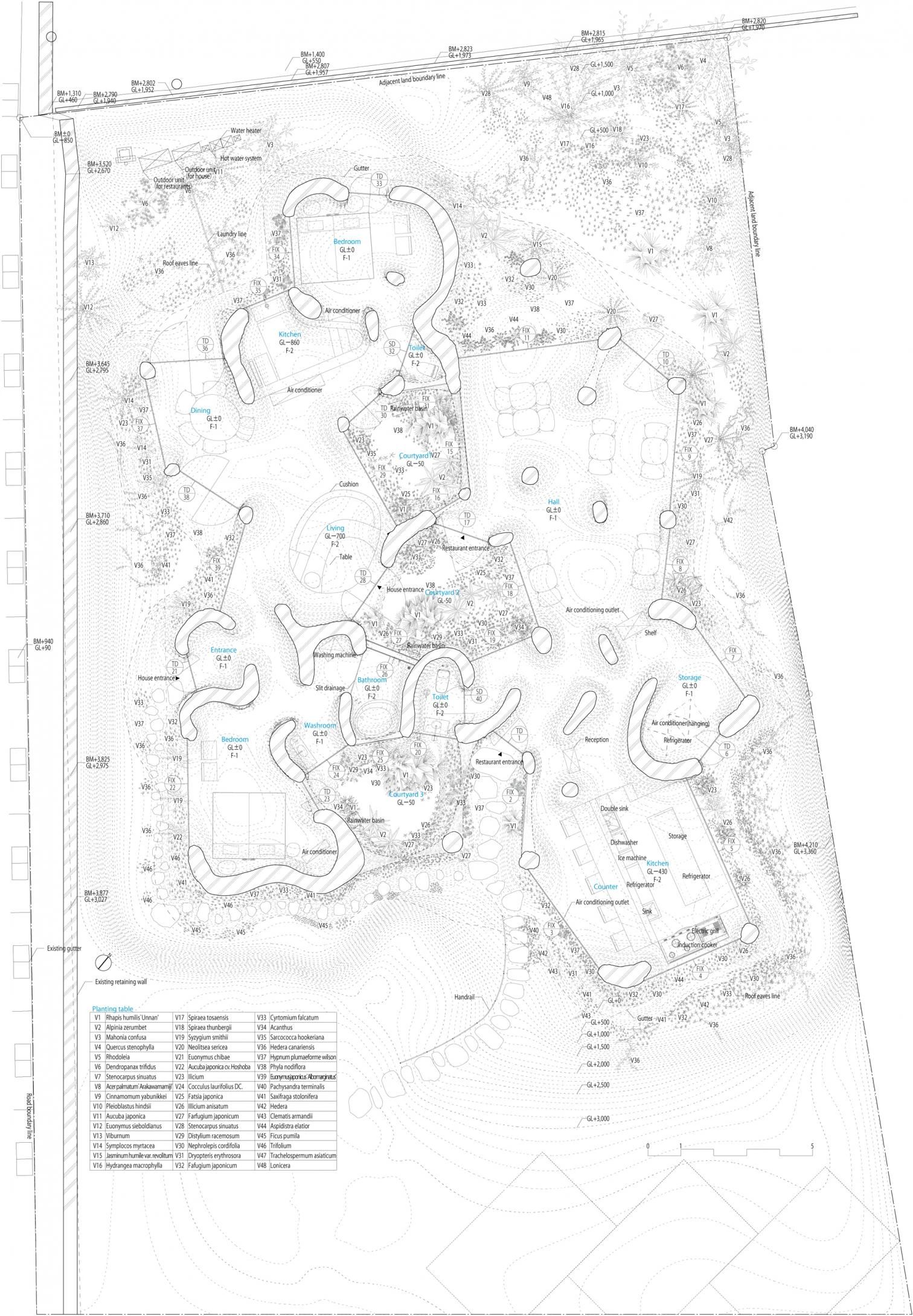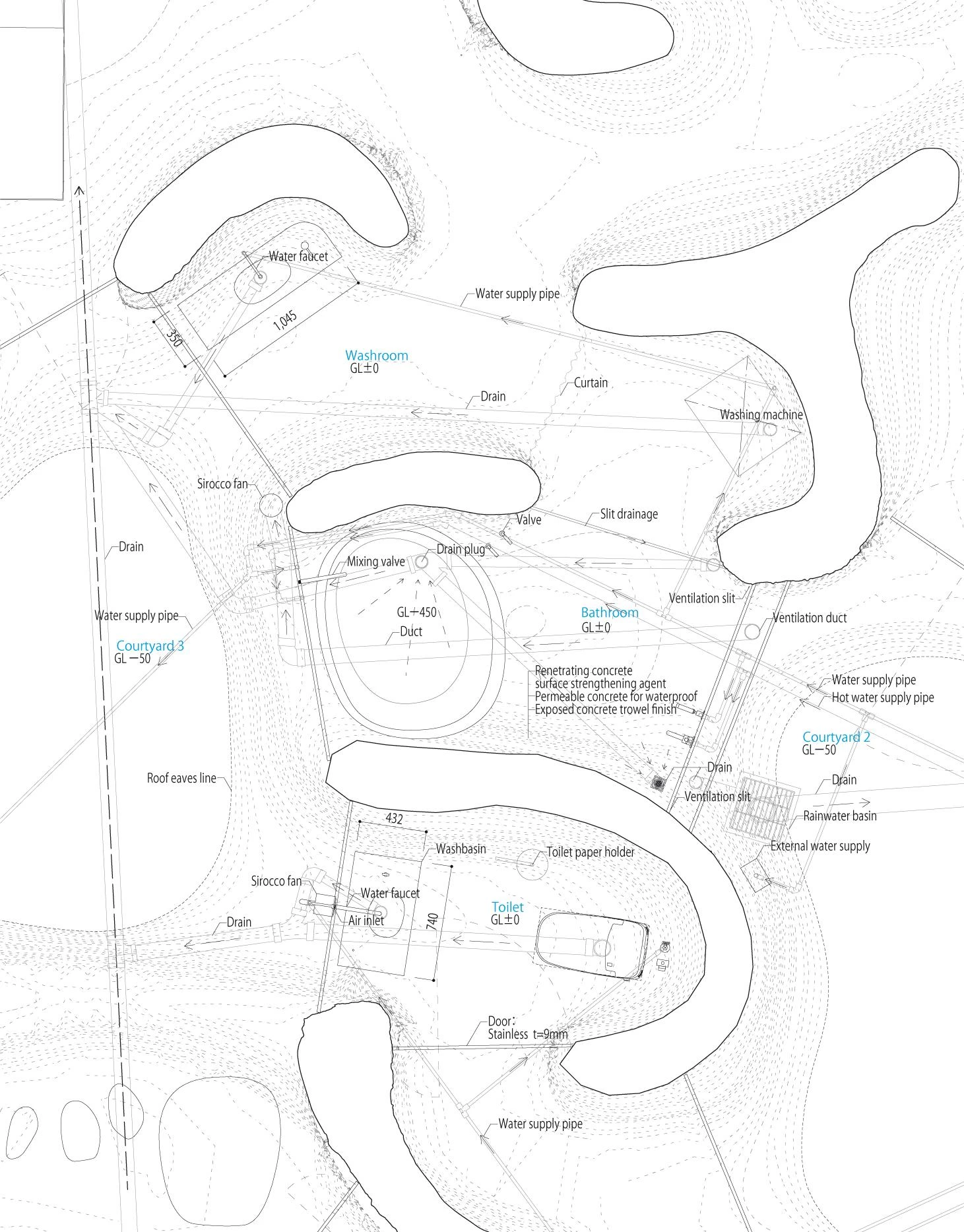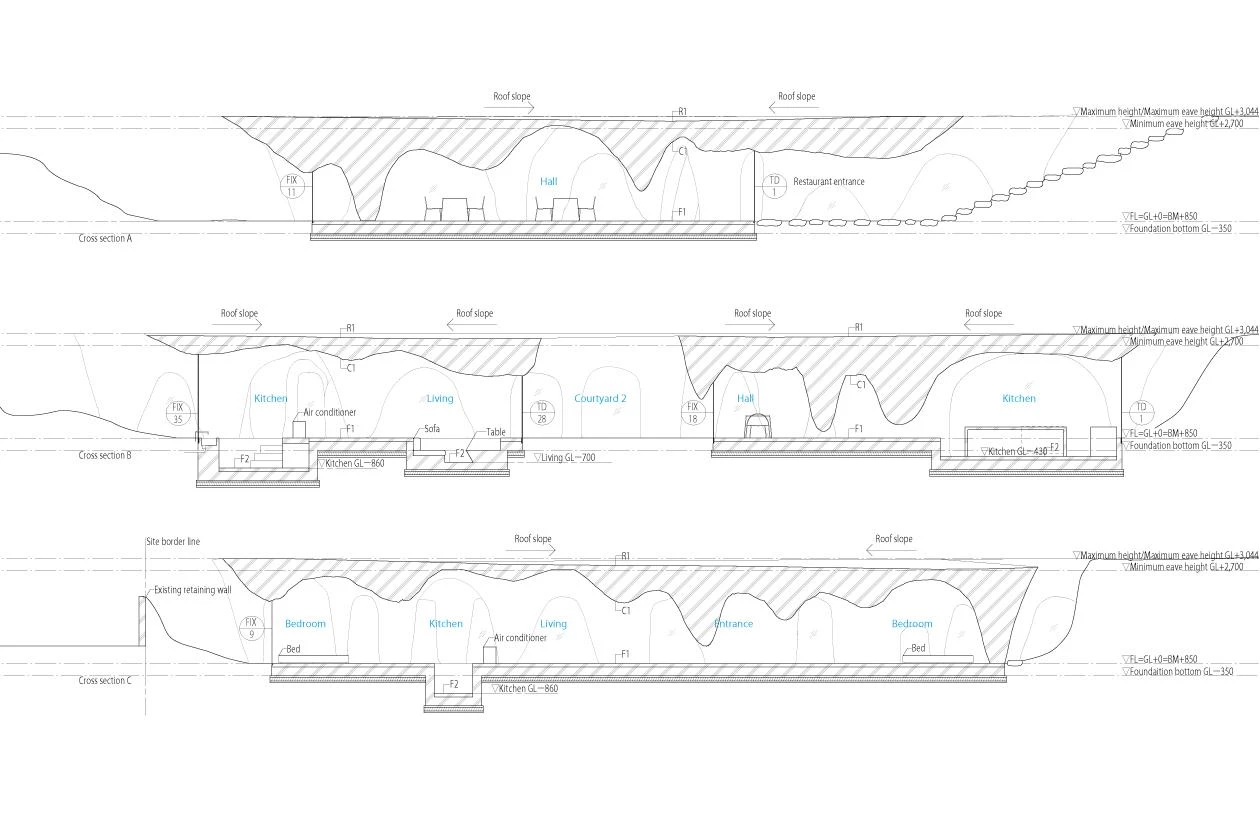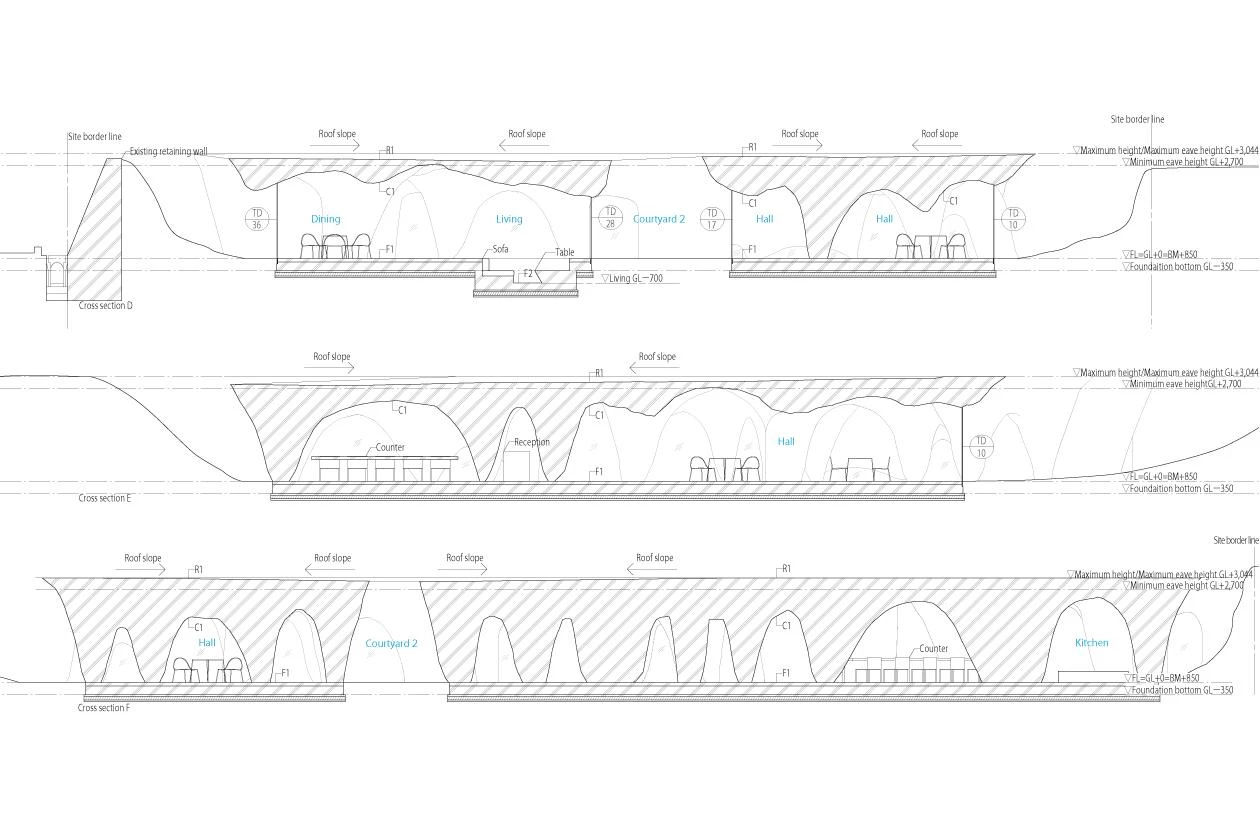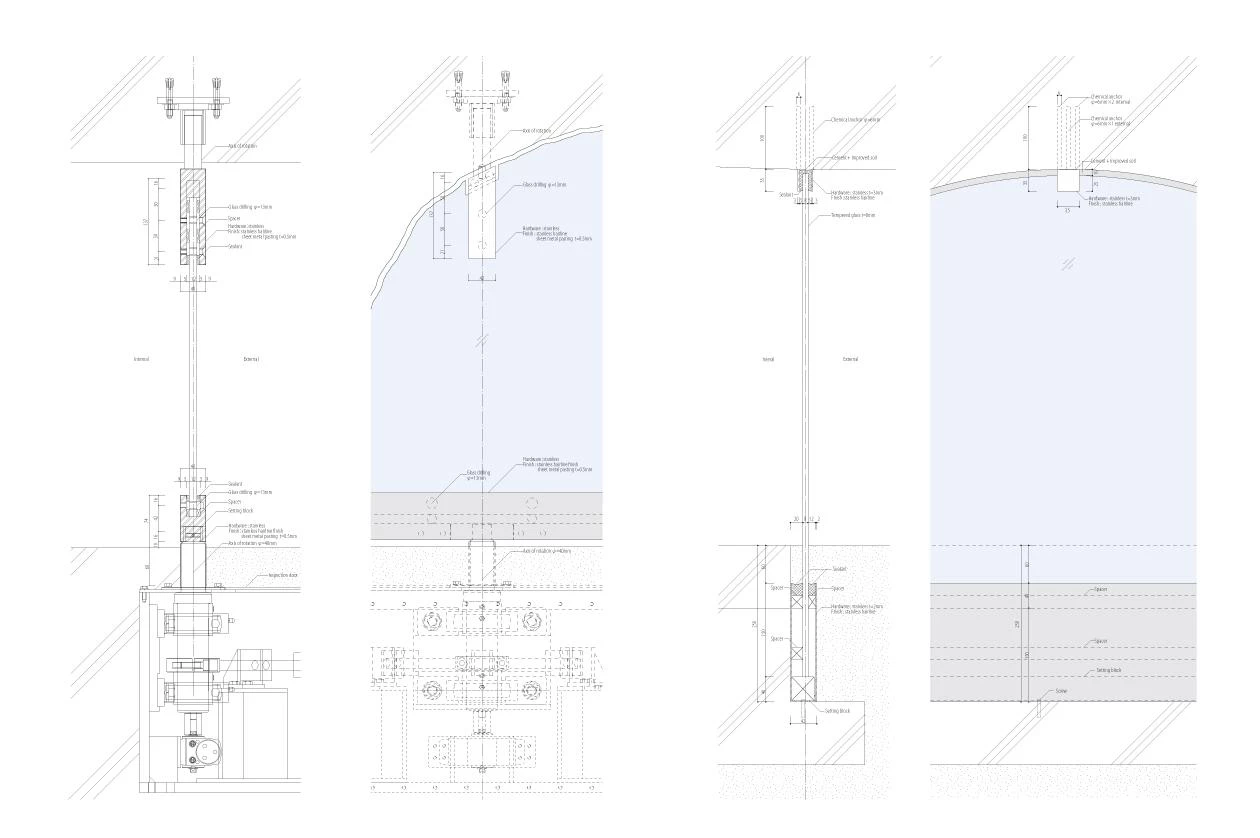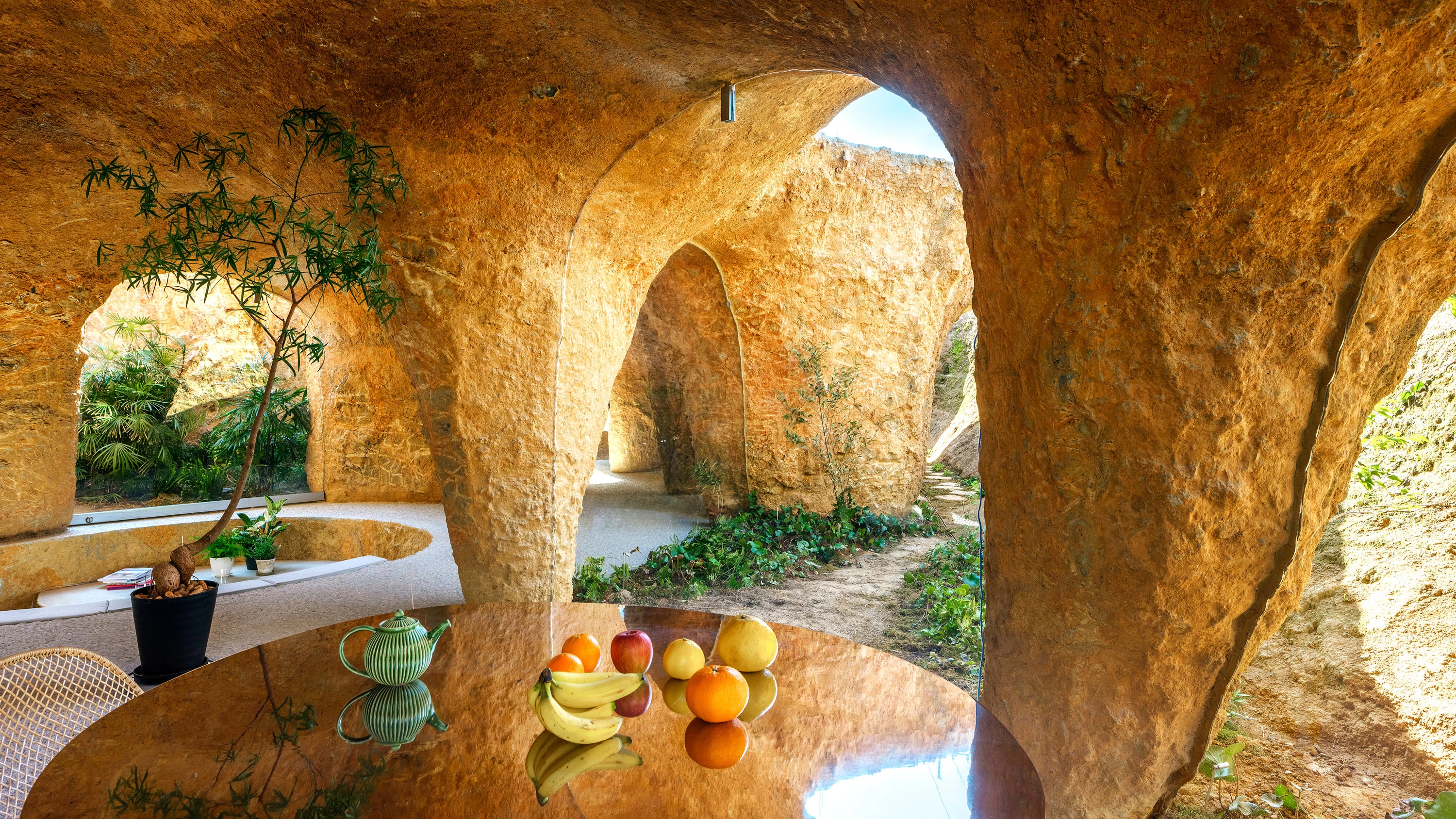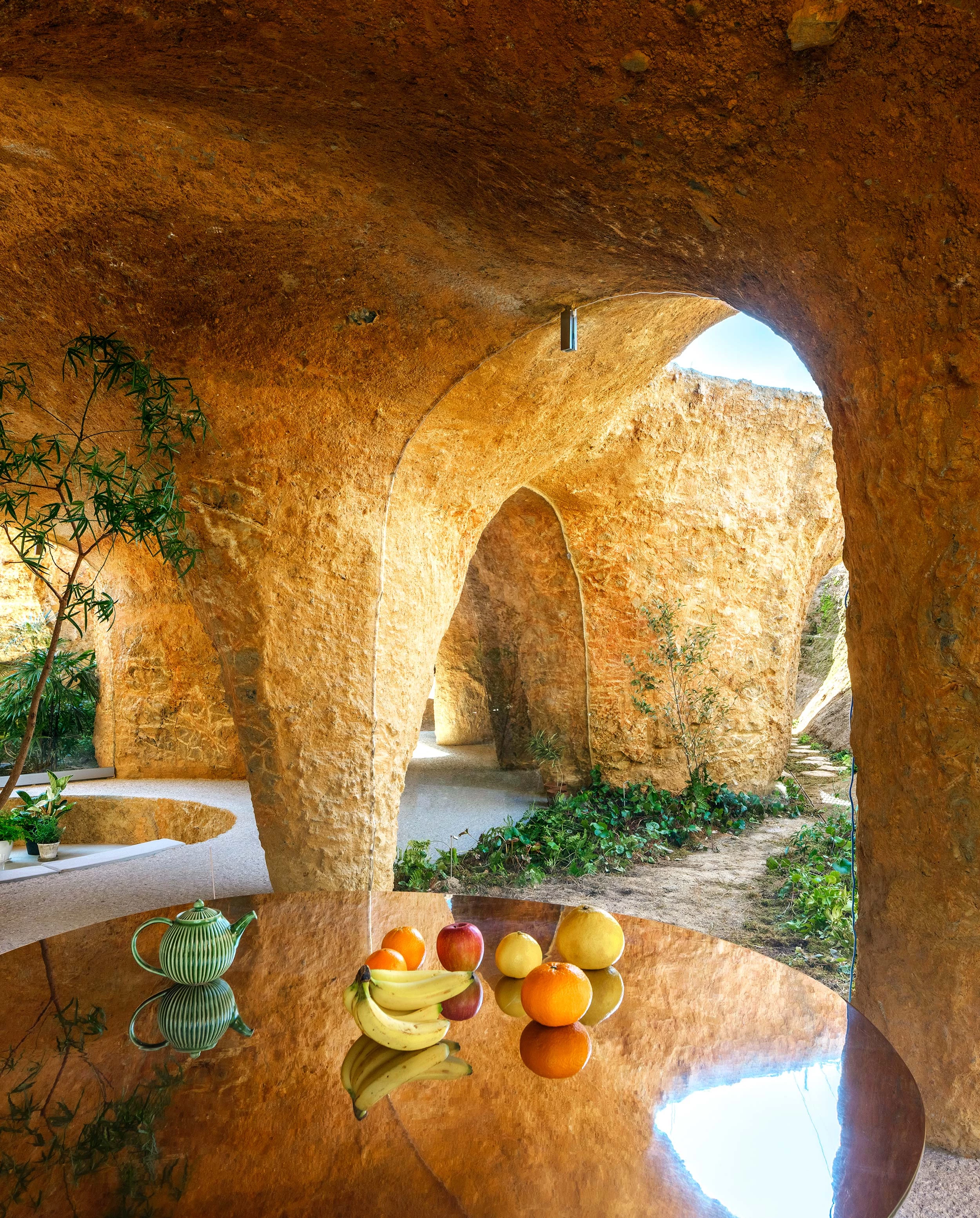House and restaurant in Ube
Junya Ishigami + associates- Type Housing House Restaurant Culture / Leisure
- Material Concrete
- Date 2016 - 2022
- City Ube
- Country Japan
- Photograph Yashiro Photo Office
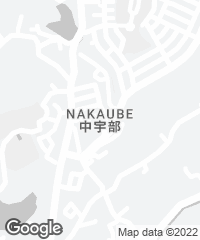
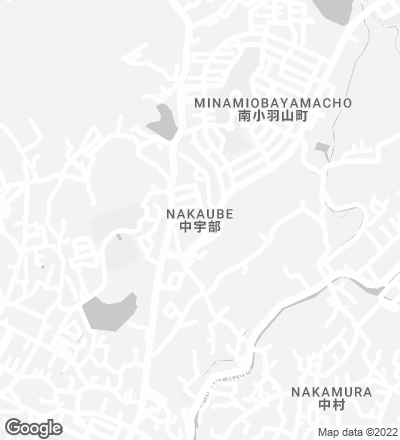
In Ube, a city in Yamaguchi Prefecture, stands this cave house with a small restaurant included that was built for a chef. When the restaurant is closed, its dining area doubles as a family room and the owners’ children can do their homework there. The 'eroded' galleries intertwine in a maze of sorts around three courtyards, letting in light between curved pillars, fissures, and cavern-like shapes.
The building process involved digging holes and pouring concrete into them. After a long phase of designing and calculating, the terrain was emptied to create an enclosure of reinforced concrete, sunken into the ground. When the structure solidified, it was covered with mud. The initial idea was to clean it up and show the original gray tone of the concrete. In the end, though, it was left as it was, maintaining the earthy tones. It was then that the building was redesigned with a cavernous image. Accepting the changes, the concrete mass – combined with surfaces of toughened glass – gradually became architecture.
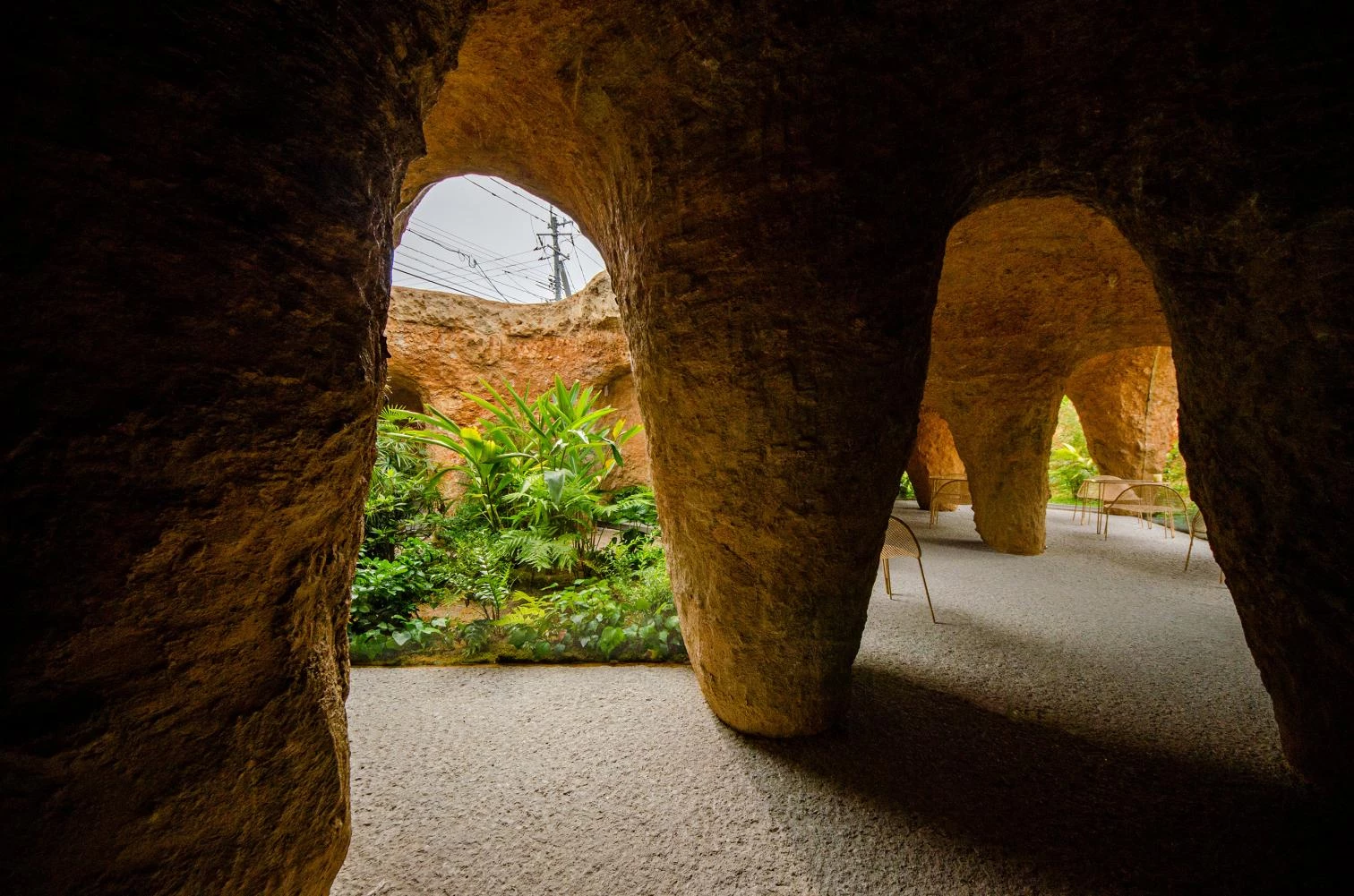
©︎junya.ishigami+associates
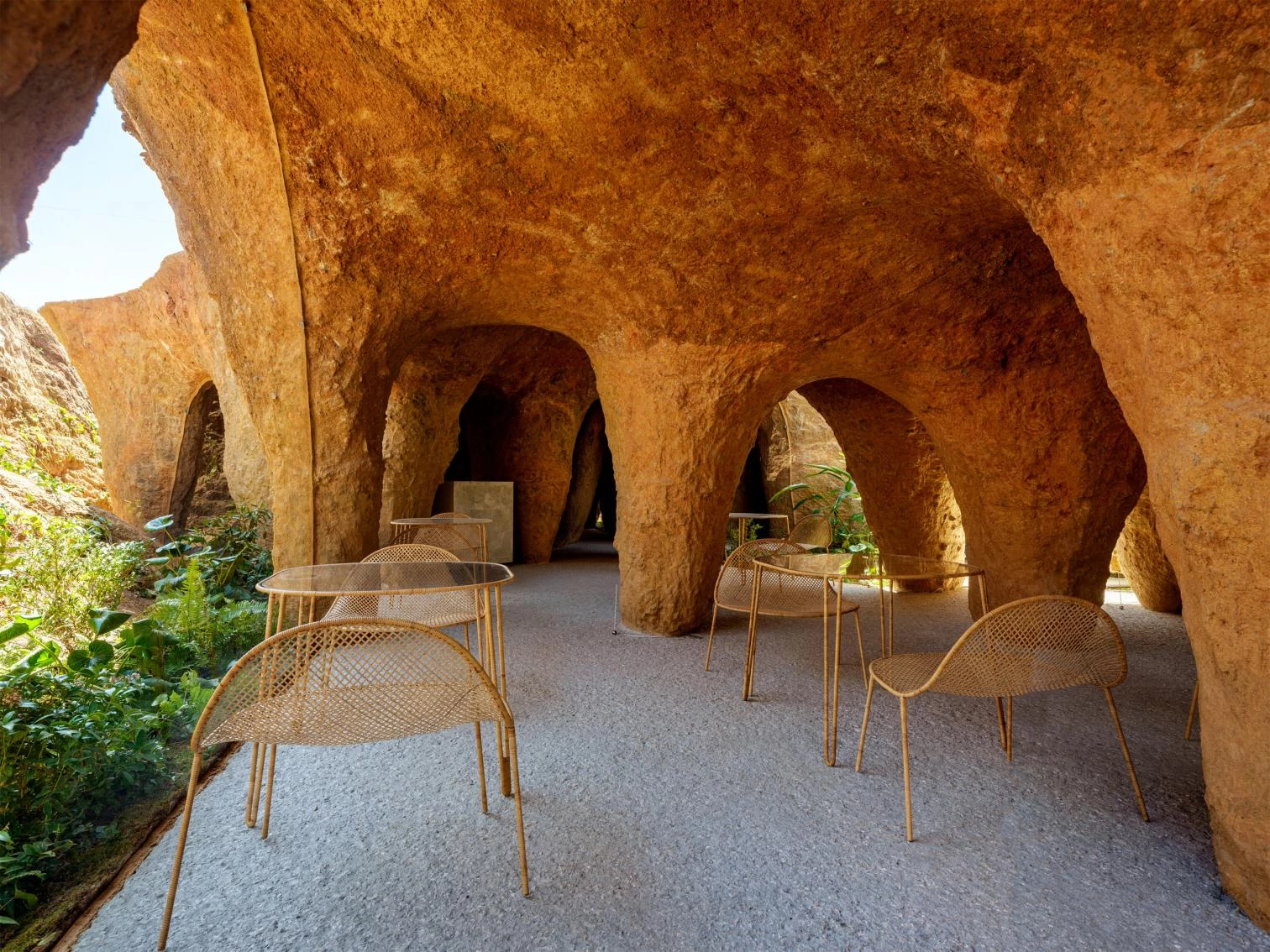
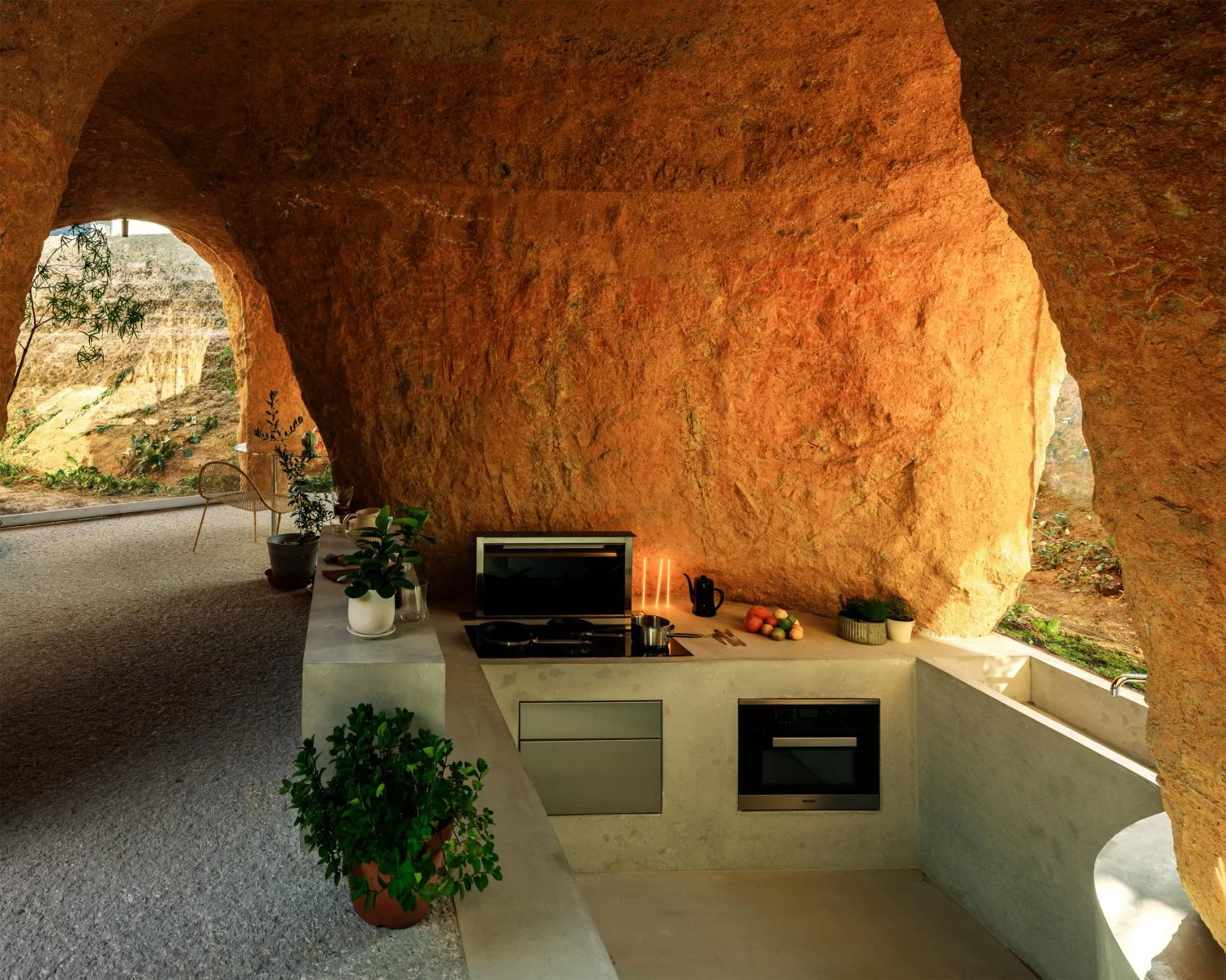
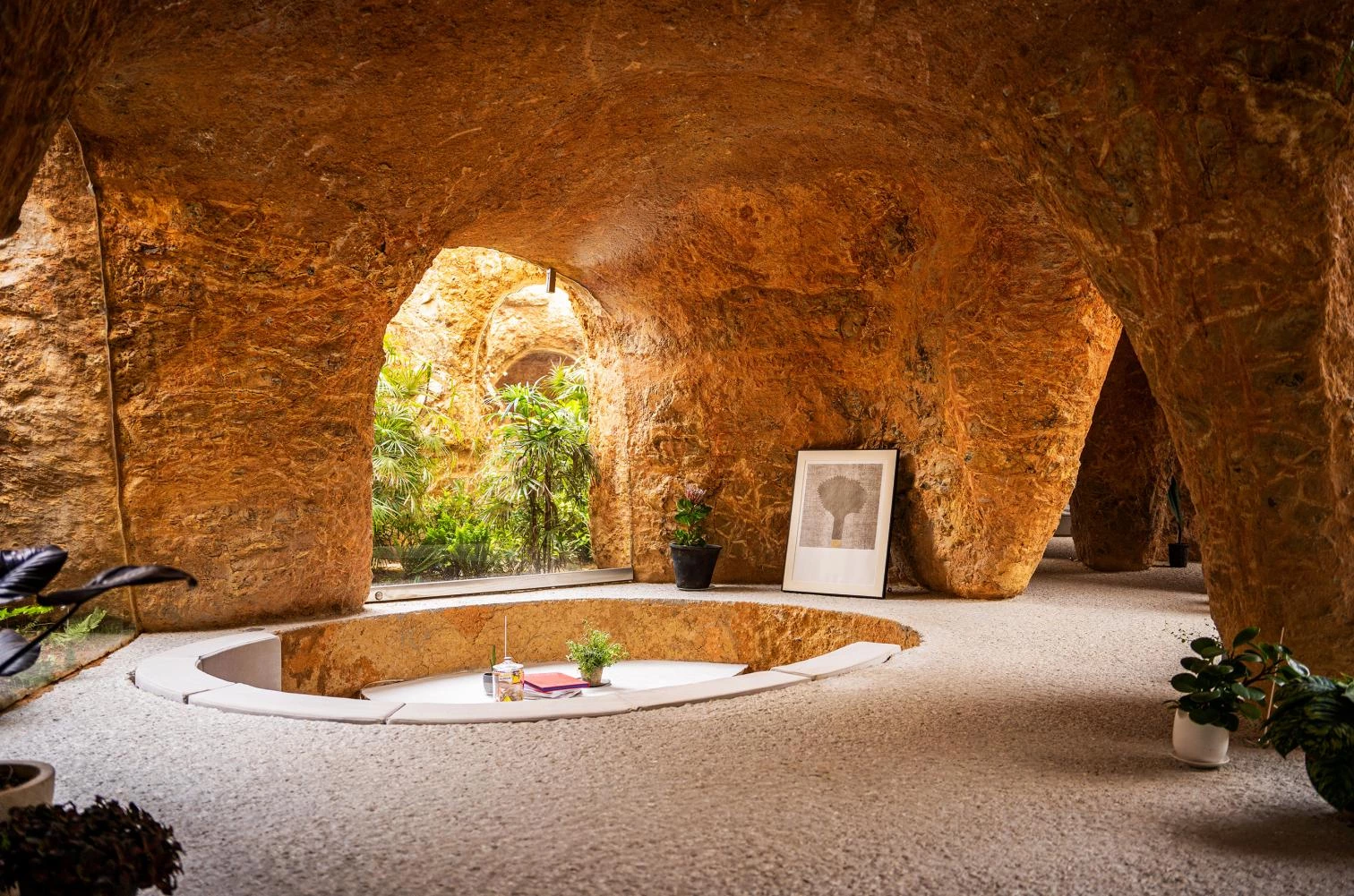
©︎junya.ishigami+associates
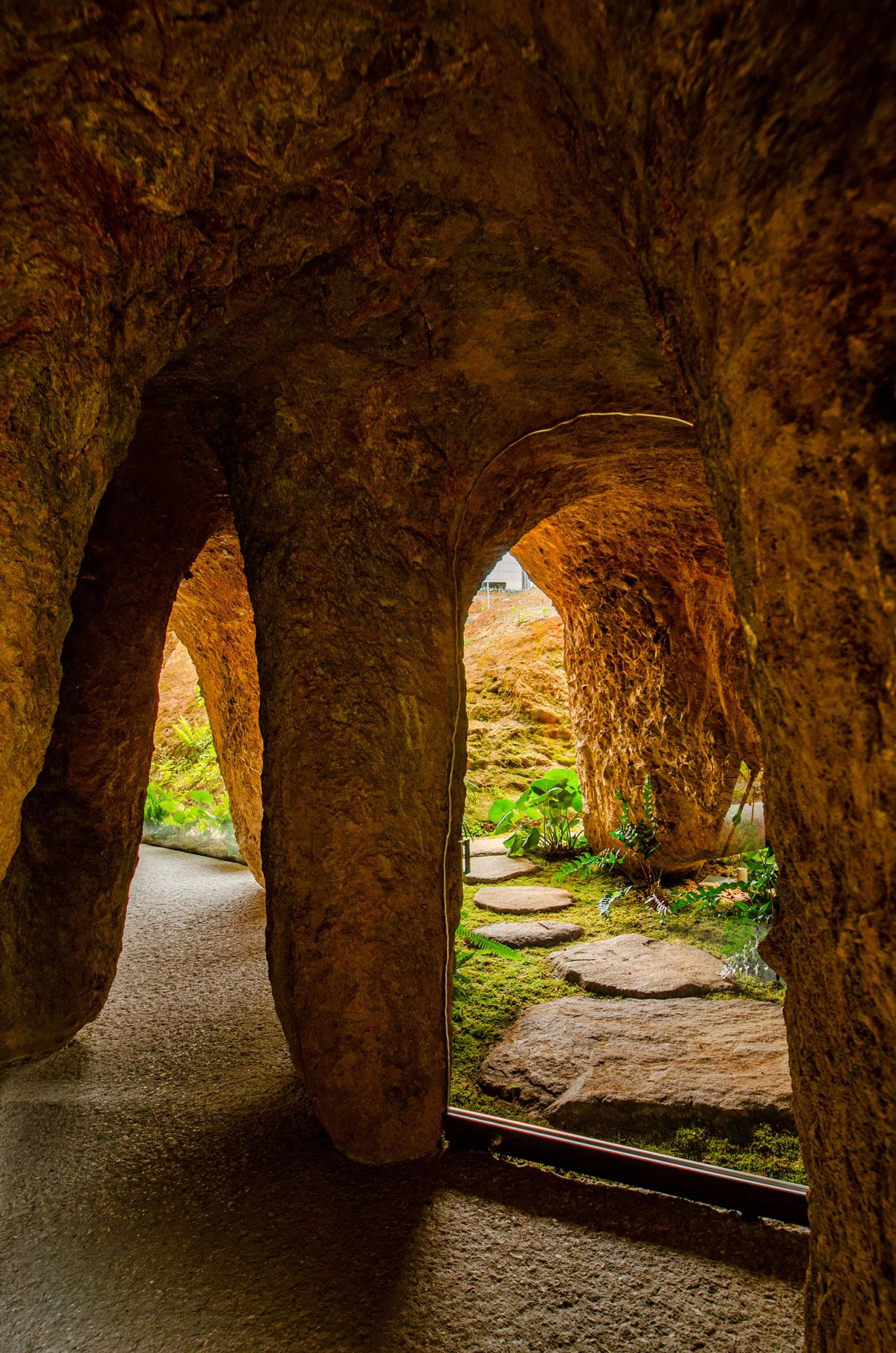
©︎junya.ishigami+associates
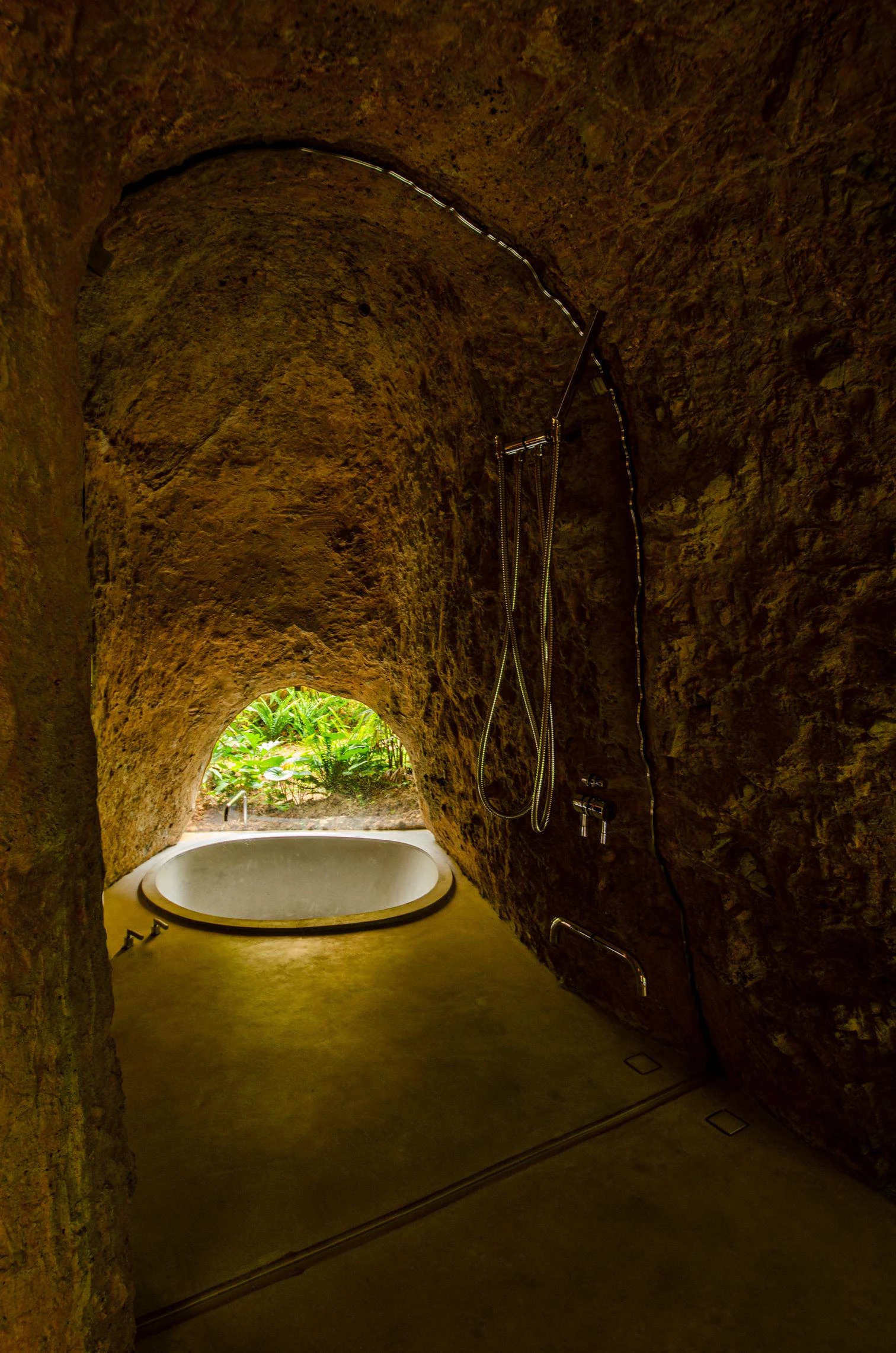
©︎junya.ishigami+associates
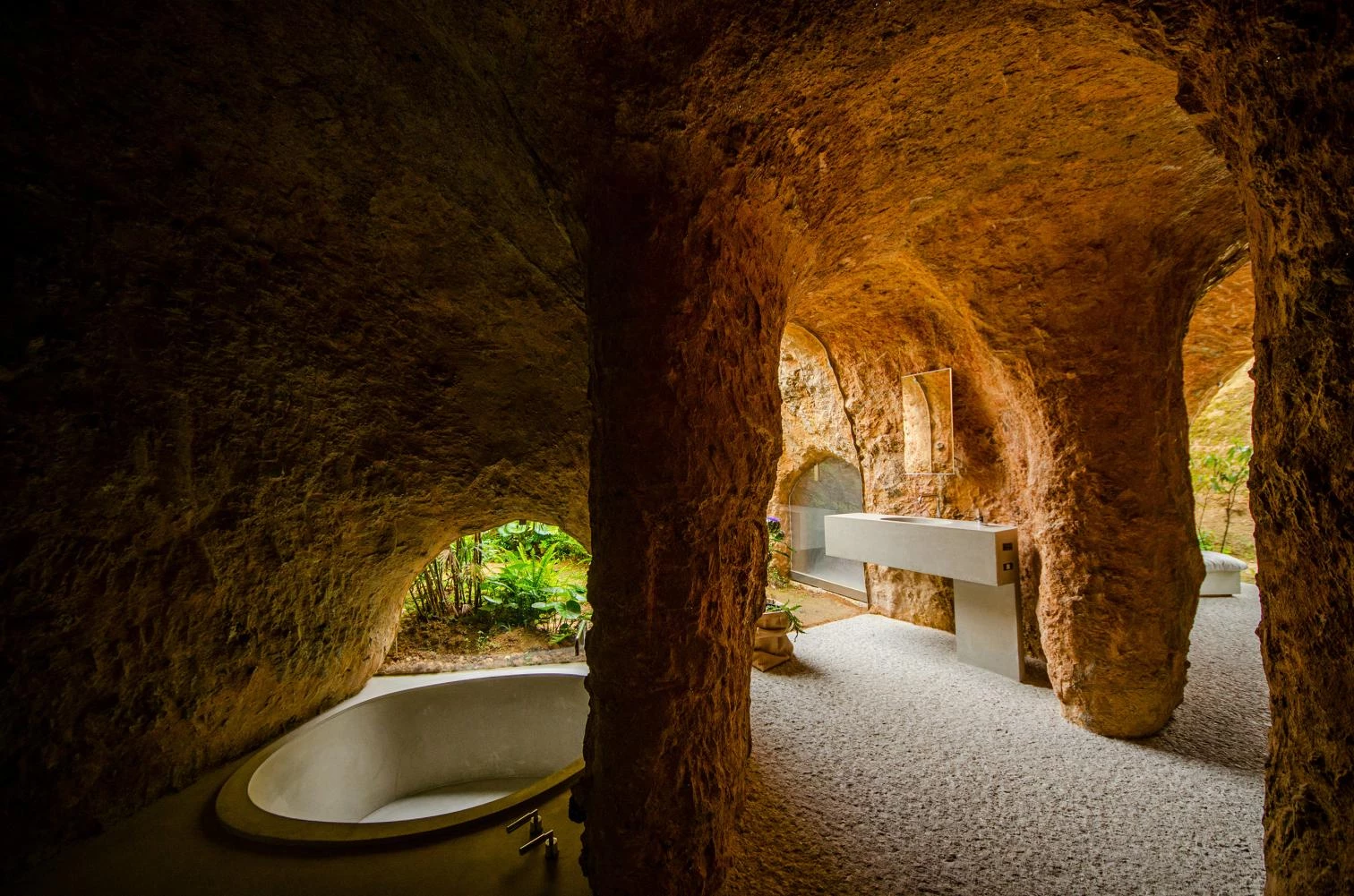
©︎junya.ishigami+associates
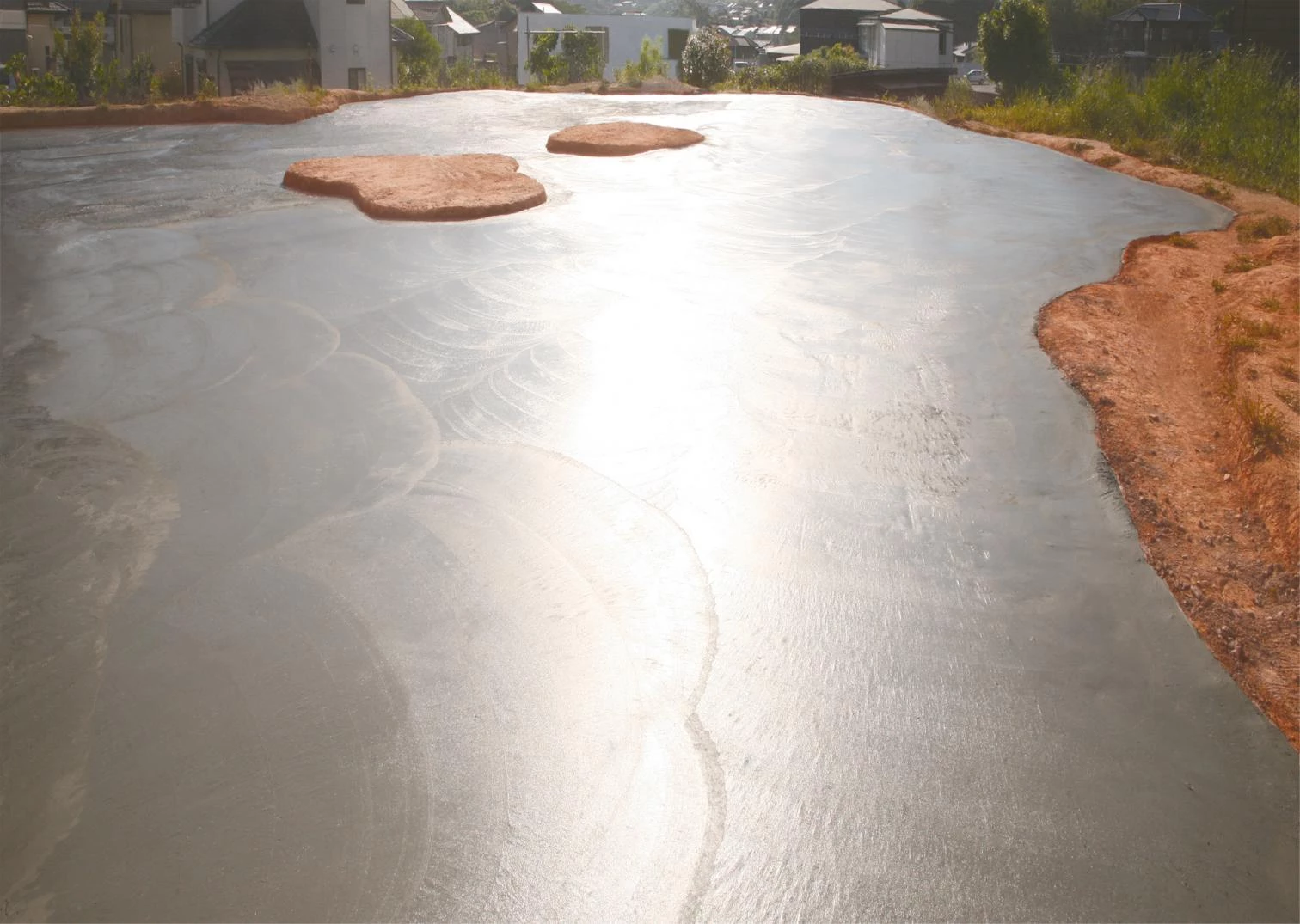
©︎junya.ishigami+associates (en construcción)
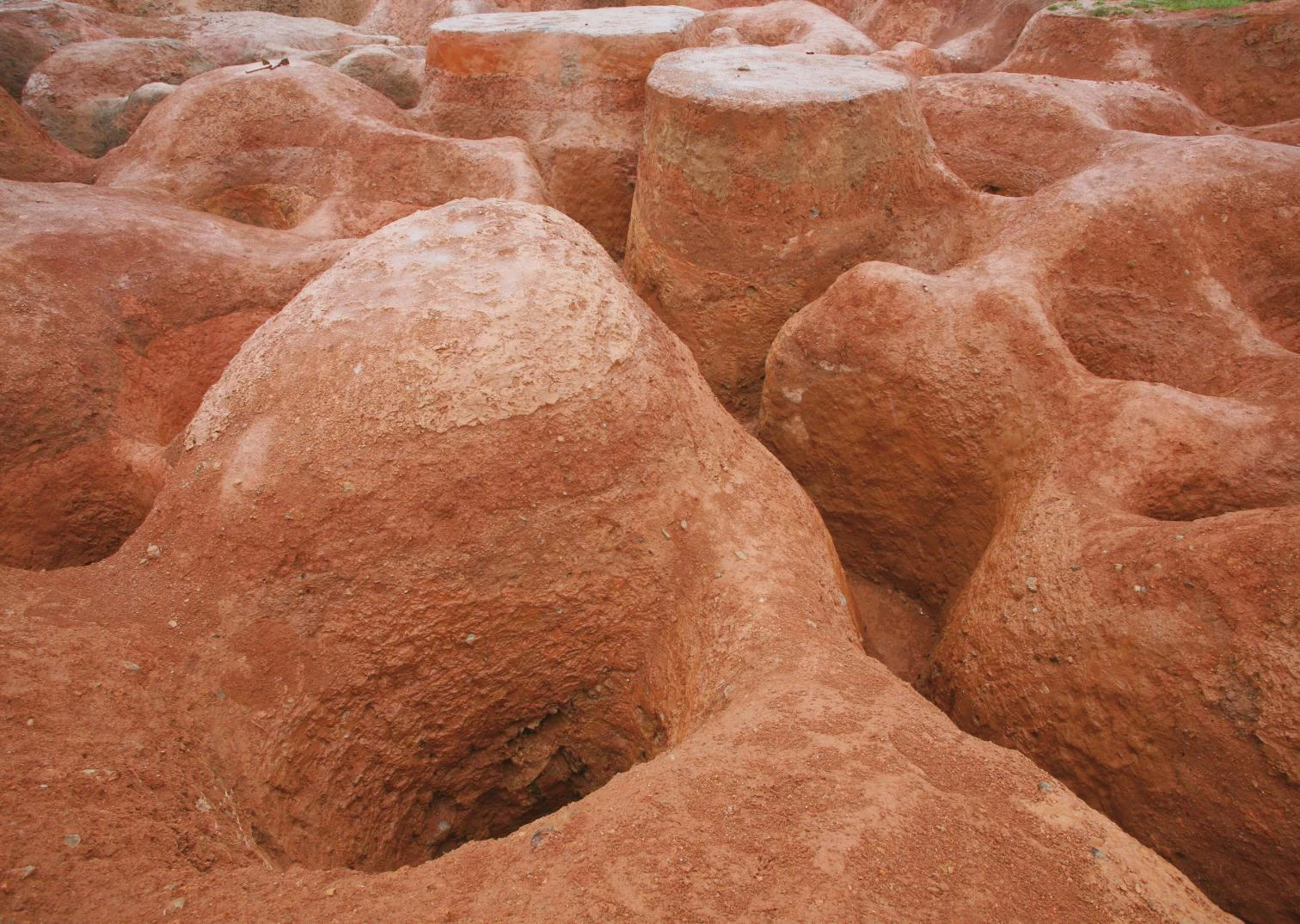
©︎junya.ishigami+associates (en construcción)
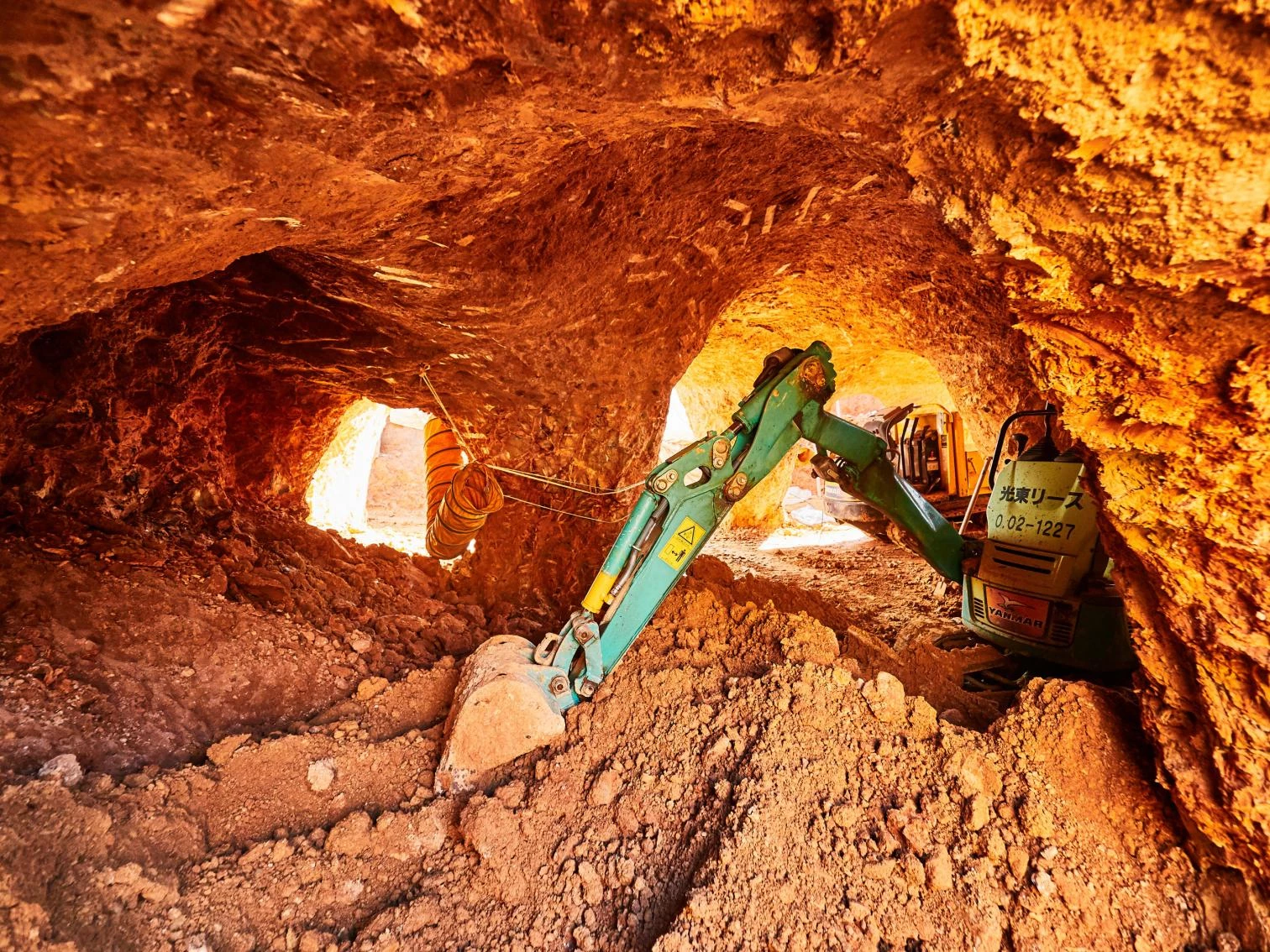
©︎ Cortesía de Maison Owl (en construcción)

©︎ Cortesía de Maison Owl (en construcción)
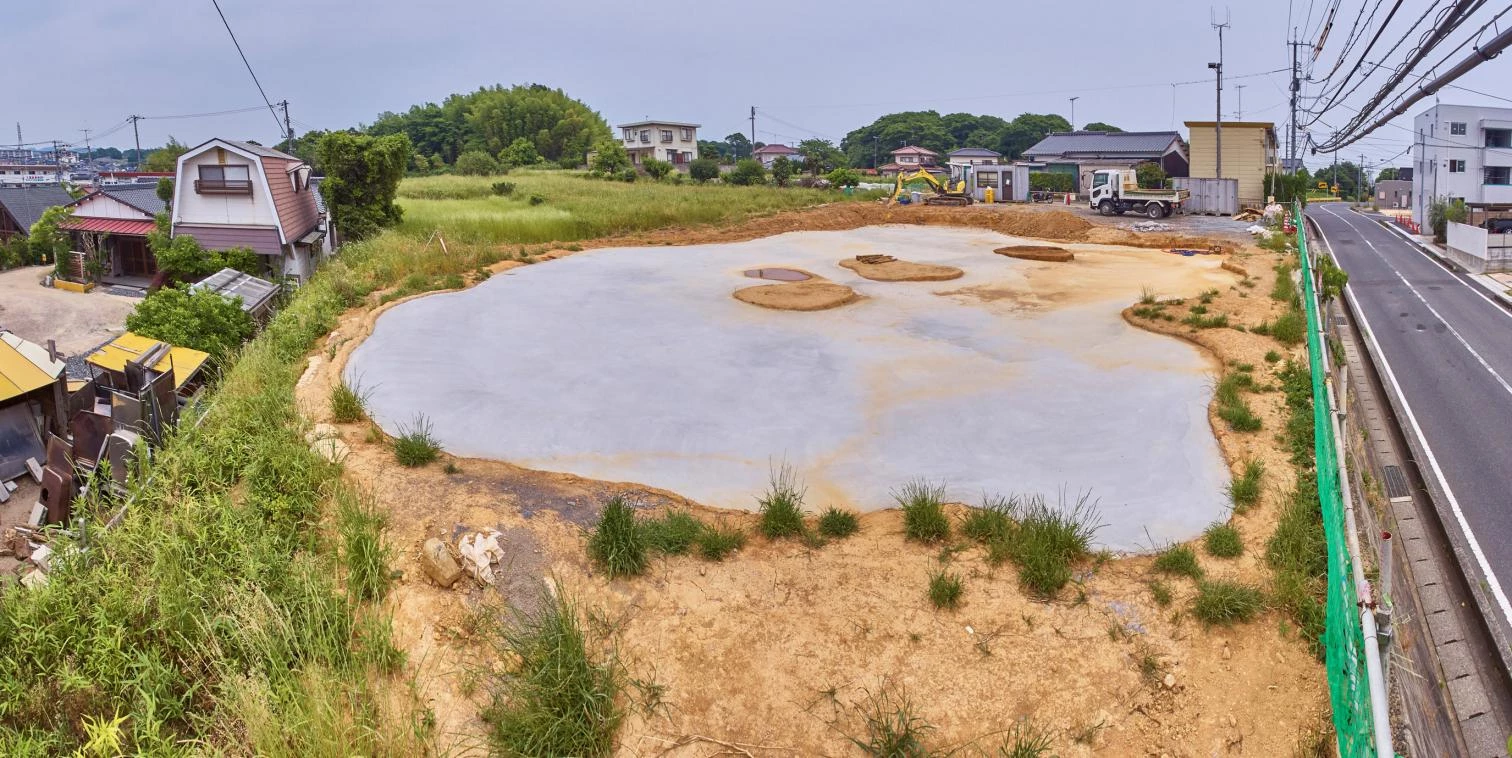
©︎ Cortesía de Maison Owl (en construcción)
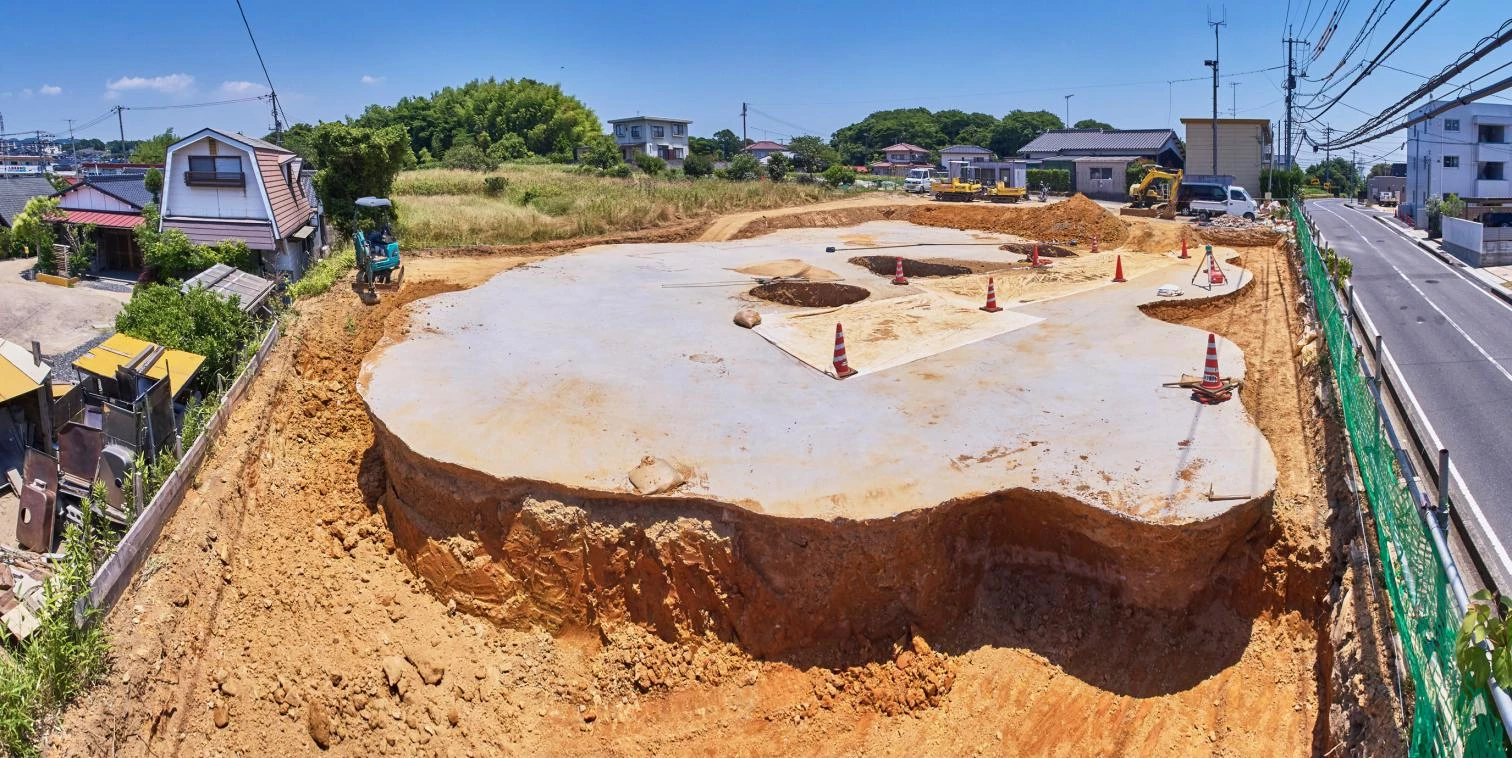
©︎courtesy of maison owl (under construction)

©︎ Cortesía de Maison Owl (en construcción)
