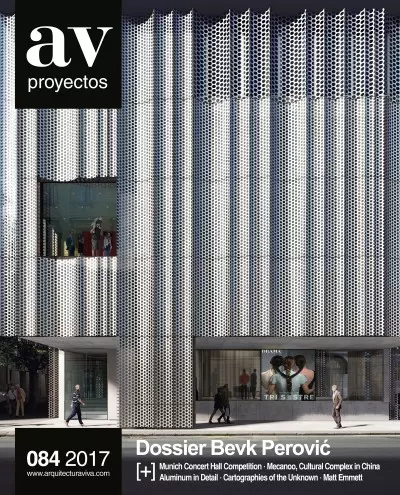

Ljubljana, Slovenia
Bjarke Ingels Group (BIG) has won the competition to build the Vltava Philharmonic Hall by the river in Prague’s Holešovice district. Barozzi Veiga and Bevk Perović arhitekti placed second and third. In BIG’s winning scheme, the building is accessibl
The British firm AL-A, led by Amanda Levete, has won the competition to build a concert hall in Ušće Park, along the stretch of the Danube River that flows through the Serbian capital. Its entry carried the day over those of the five other teams that
Besides a new place of worship, an ensemble of buildings provides a Sunni community with spaces for leisure and gathering, and seeks to trigger an entire regeneration of the zone. The language used avoids historicism and reinterprets traditional icon
The project tackles the renovation of the historic Drama Theater, built in the early 20th century, and the replacement of the technical extension – built in the 1960s – with a production volume. The set is complemented with an outdoor public space. T
The basic forms – a circle for the chapels and a rectangle for the exterior funerary rituals –, the traditional architectural elements – pedestal, beams, and pitched roof –, and the classical principles – symmetry and stacking – are the basis of this
A hybrid structure, conceived as a ‘vertical city’ where an extensive variety of units coexist, surrounds a landscaped courtyard that functions as a park, a plaza, and a terrace at the same time, drawing an ‘open perimeter.’... [+]
The project has three parts: the casemate – a renovated medieval artillery warehouse –, a welcome center, and a gallery. The casemate connects all the programs within a whole, creating a tie between city and park and between present and past... [+]
The proposal is based on a hybrid structure, a compound of programmatic elements that favor urban complexity. The program is dissolved into several volumes unifying the whole through a square that functions as the city’s social and artistic platform.
Considering the entire site as a natural monument, the project integrates the Supreme Court and the School of Magistrates – a listed Italian rationalist building – with the least possible impact, maintaining the park green and accessible... [+]
The Faculty is composed of two adjacent buildings, one of classrooms and the other of offices. The essential element is the diagonally ascendent agora that spatially and programmatically connects all levels of classrooms with the common space... [+]
The BGG is a single entity comprising three faculties – Biology, Geography, and Geology – distributed in blocks, which share a series of programs on ground floor and unify university social life with a topographical outdoor area for communal use... [
The new National Library and University of Ljubljana (NUK2), a result of the competition for the enlargement of that built in the 1930s by Jože Plečnik, will rise over the remains of the ancient Roman city of Emona. By respecting the site’s original
En este conjunto de 130 viviendas sociales el espacio público ocupado por la huella del edificio se recupera gracias a una serie de recintos comunes ubicados en el interior.
In a similar way, the project for the multipurpose complex located in Vilharjeva is characterized by the use of a unitary enclosure that wraps the different volumes, which accommodate apartments, offices and retail areas...
The Slovenian architect Matija Bevk and the Serbian Vasa J. Perovic established their studio in Ljubljana in 1997, where they have built the extension of the Faculty of Mathematics and Physics, work for which they obtained a special mention as emergi
Al este del centro histórico de la capital eslovena, a unos quince minutos a pie a lo largo del río Ljubljanica, se encuentra una zona de crecimiento urbano que concentra un amplio conjunto de equipamientos educativos. Entre ellos, la nueva residenci
Located right on the boundary of the city, the complex of six blocks faces on one side the open field, the urban fabric on another side and the busy railway track on the third side. The existing scheme – a series of buildings placed symetrically on a
La casa se sitúa a las afueras de Ljubljana, en un barrio periférico formado por casas unifamiliares de baja calidad, construidas en su mayoría de forma ilegal durante los años sesenta. La ubicación del pequeño solar de 500 metros cuadrados, en el lí
ARCHITECTURE in capital letters, architecture conceived to last long, was mostly sacred architecture. The origins of the discipline are confused with religious rituals. In fact, the first architect of history, Imhotep – who built the pyramid of Saqqa
Concebidas para mejorar el aislamiento térmico y matizar la entrada de luz, las contraventanas exteriores son hoy un recurso compositivo puesto al servicio del minimalismo.
Fruto de la colaboración entre cuatro estudios de Ljubljana —Bevk Perovic, OFIS, Sadar Vuga y Dekleva Gregoric—, el nuevo Centro Cultural de Tecnologías Espaciales Europeas (KSEVT) en la localidad eslovena de Vitnaje está formado por una serie de ani

