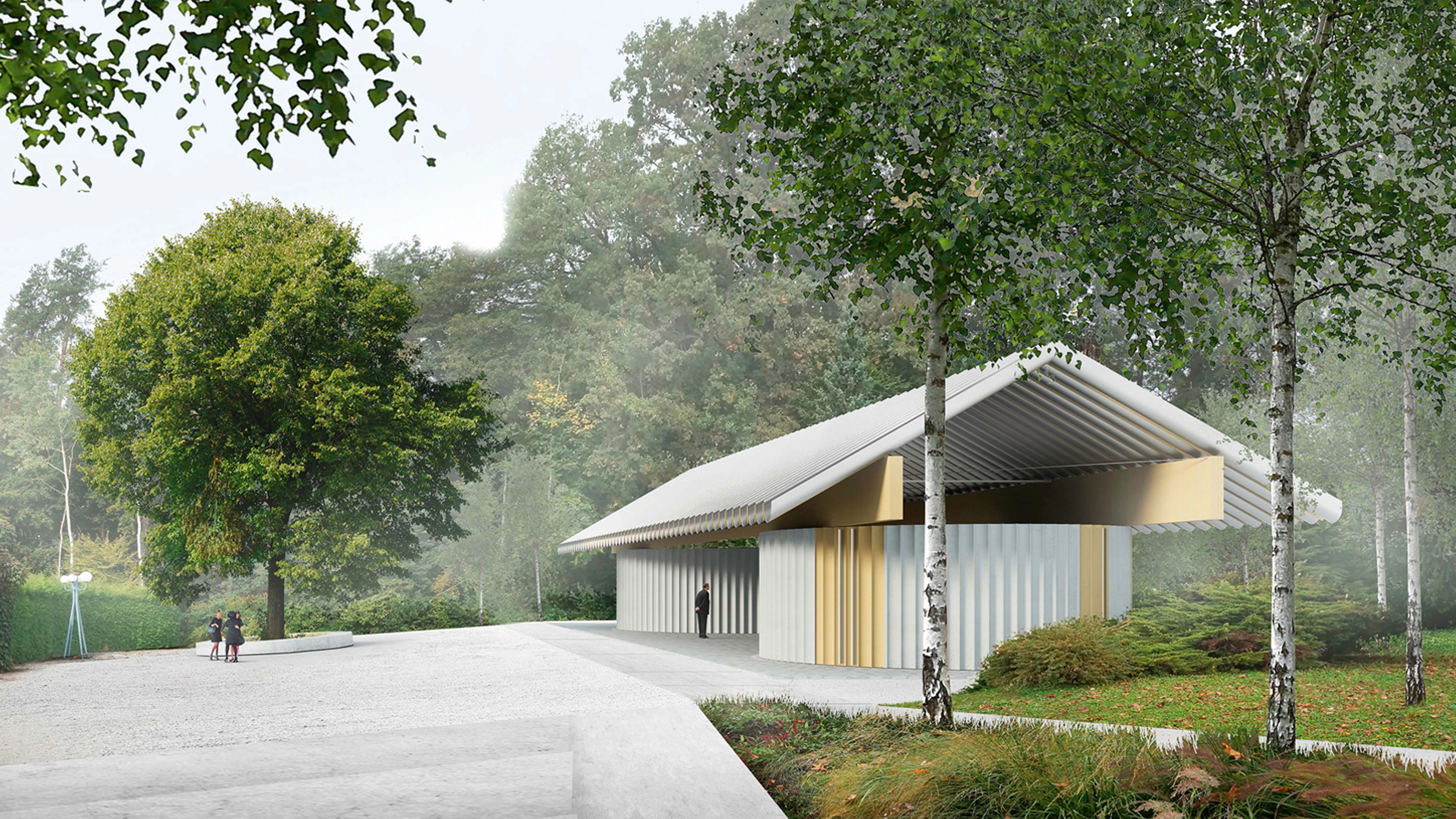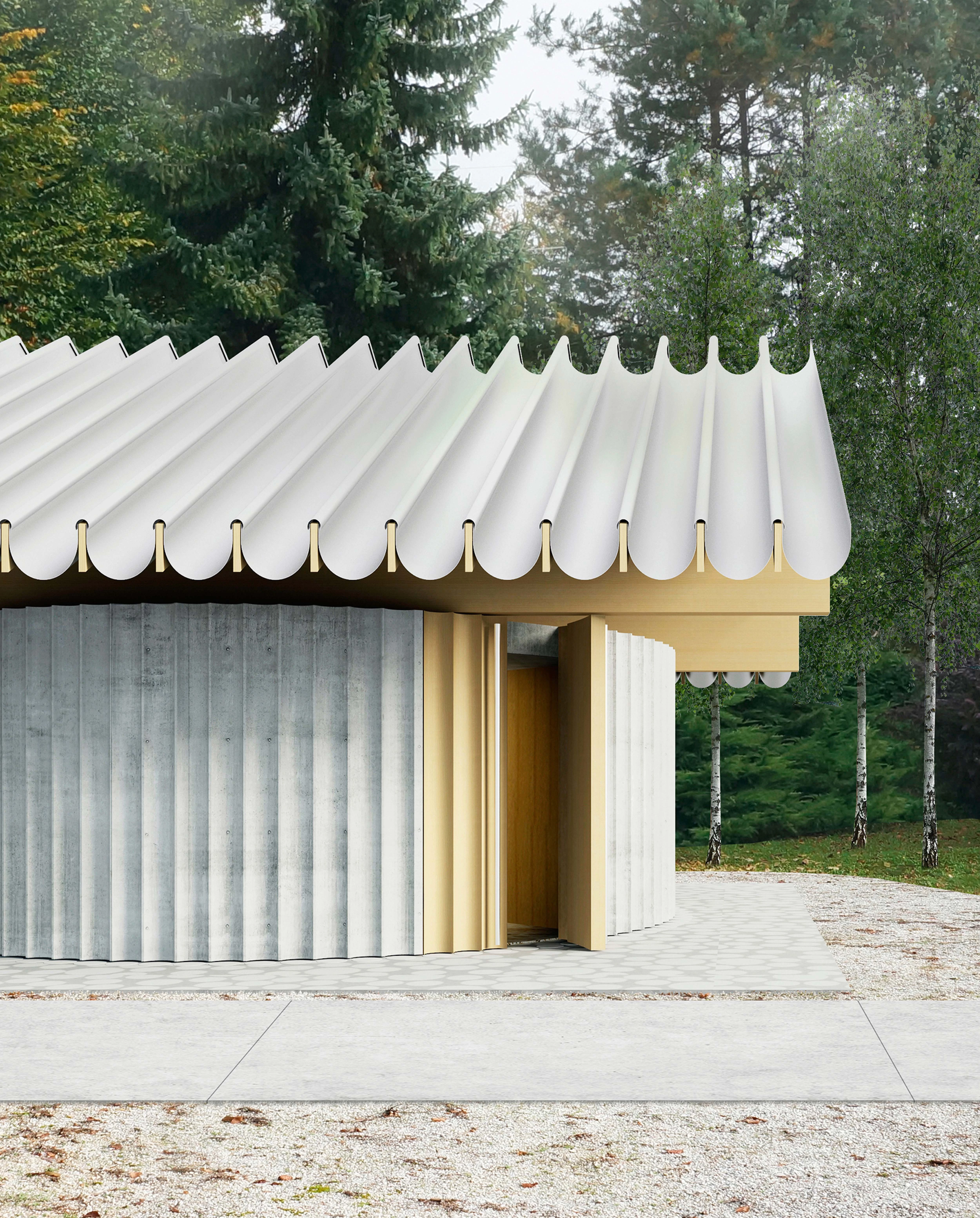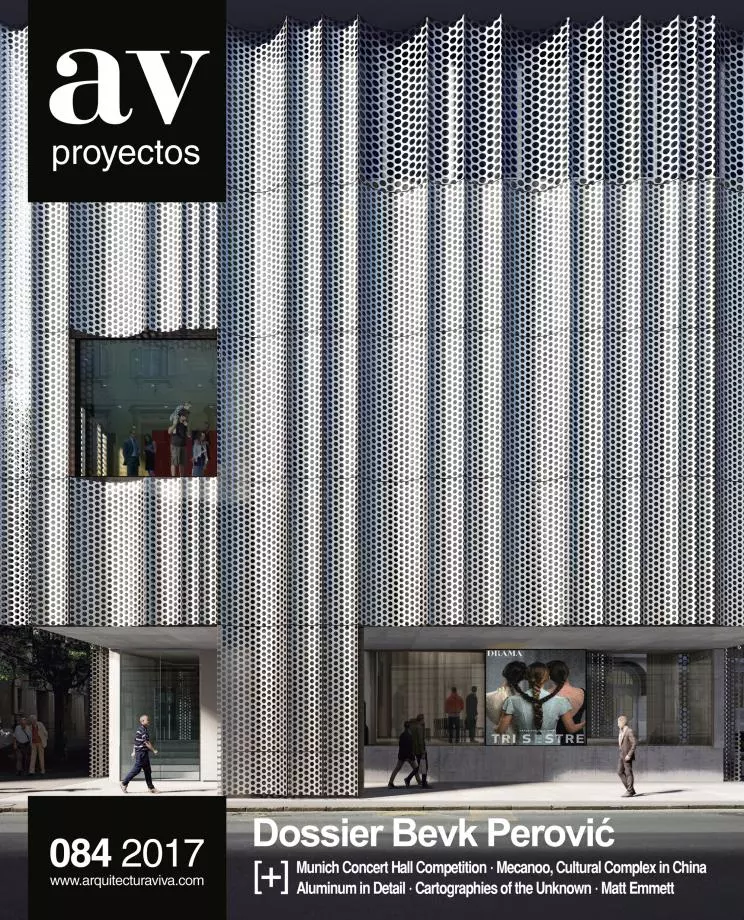Farewell Facility in Moravce
Proposal- Architect Bevk Perović arhitekti
- Type Cemetery Religious / Memorial
- City Moravče
- Country Slovenia
The basic forms – a circle for the chapels and a rectangle for the exterior funerary rituals –, the traditional architectural elements – pedestal, beams, and pitched roof –, and the classical principles – symmetry and stacking – are the basis of this ceremonial building... [+]
Technical Info
ShowHide technical info
Obra Work
Farewell Facility
Cliente Client
Municipality Morav?e
Equipo de proyecto de Bevk Perovi? Bevk Perovi? project team
Matija Bevk, Vasa J. Perovi?, Blaž Gori?an, Irene Salord Vila
Visualización 3D 3D visualization
Urban Petranovi?







