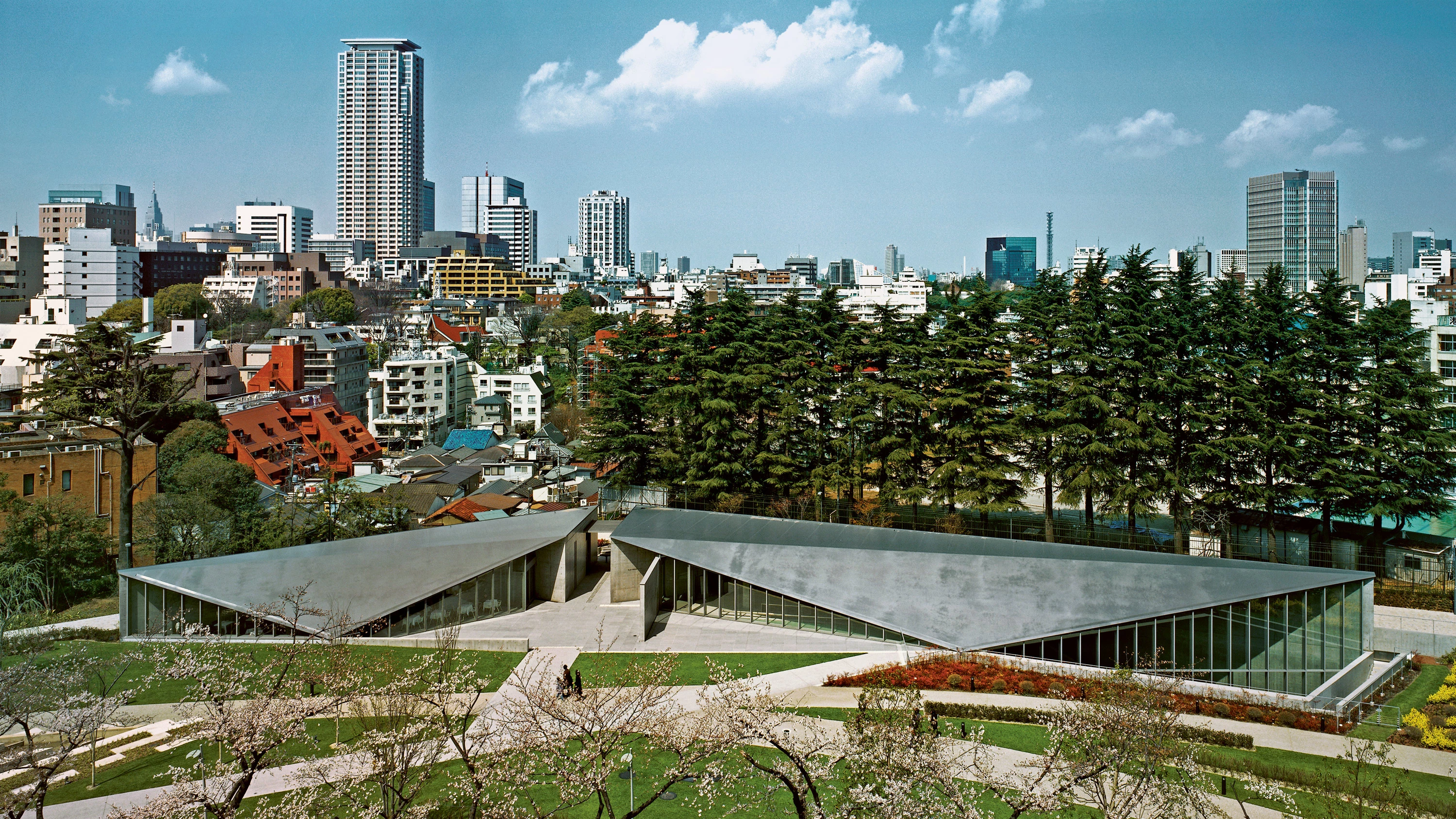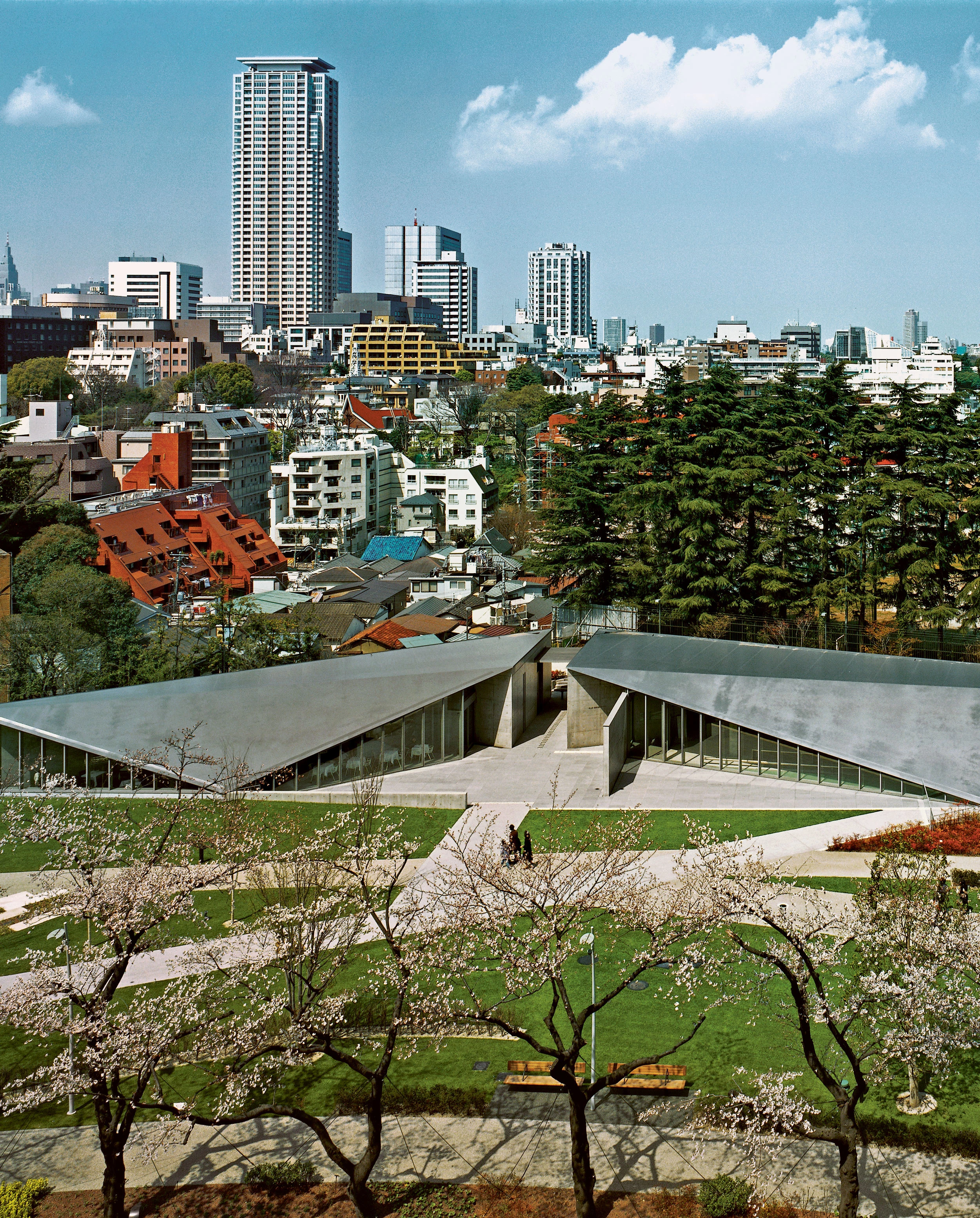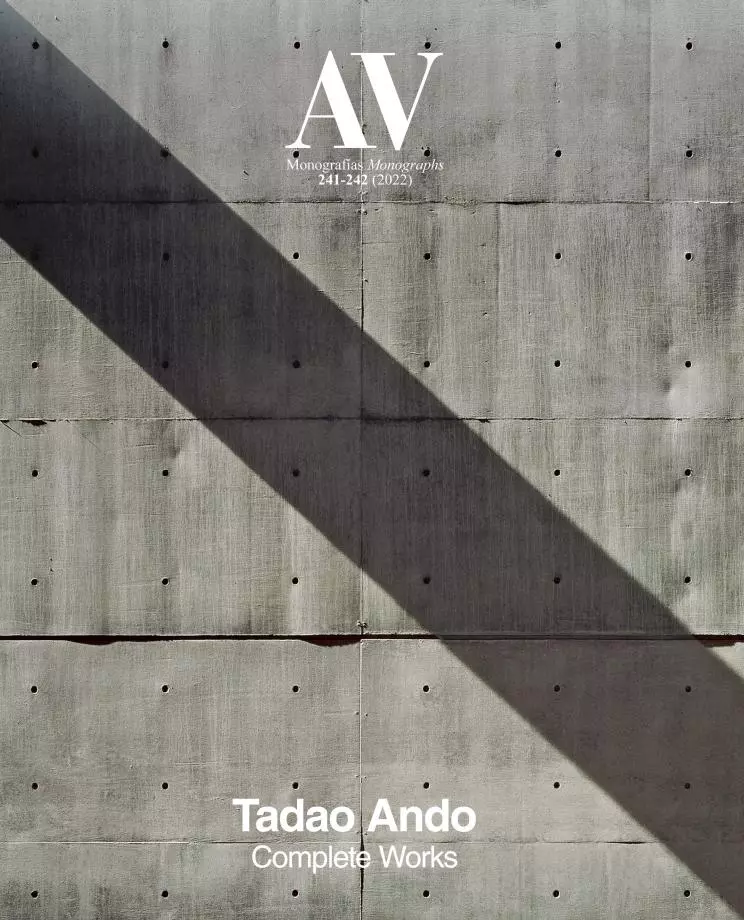21-21 Design Sight, Tokyo
Tadao Ando- Type Culture / Leisure Museum
- Date 2004 - 2007
- City Tokyo
- Country Japan
- Photograph Shigeo Ogawa Mitsuo Matsuoka
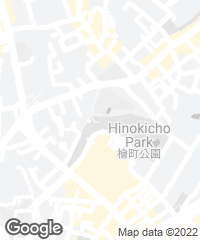
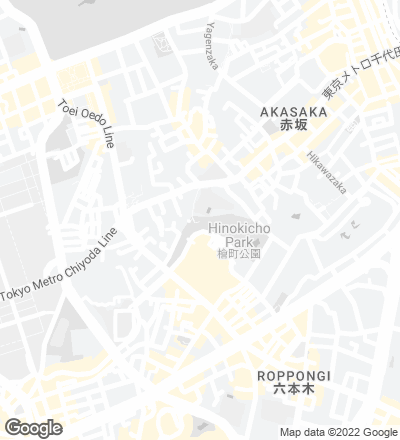
Tokyo Midtown is the result of a long redevelopment project on the former site of the Defense Ministry in the Roppongi district of Tokyo. Constructed in a public park in the northwest part of this recovered area, this gallery for exhibitions on the theme of design is centered on the international fashion designer Issey Miyake.
The simple and compact complex consists of two folded volumes that, on one side, evoke origami tradition; and, on the other, take inspiration from Miyake’s concept of ‘A Piece of Cloth’, whereby a single piece of fabric produces a different three-dimensional form depending on the personality of the body wearing it. The building is a discreet intervention of bent forms; a series of steel sheets – of 54 meters in length in total – which seem to float following the contours of the plot and coming in contact with the earth at one end. As for the program, the smaller volume houses the cafeteria and the larger one the access leading to the exhibition halls, placed under ground and open to a large triangular courtyard that is excavated in the terrain and secures adequate lighting and ventilation...[+]
Arquitecto Architect
Tadao Ando
Superficie Floor area
1.932 m²
Fotos Photos
Shigeo Ogawa; Mitsuo Matsuoka

