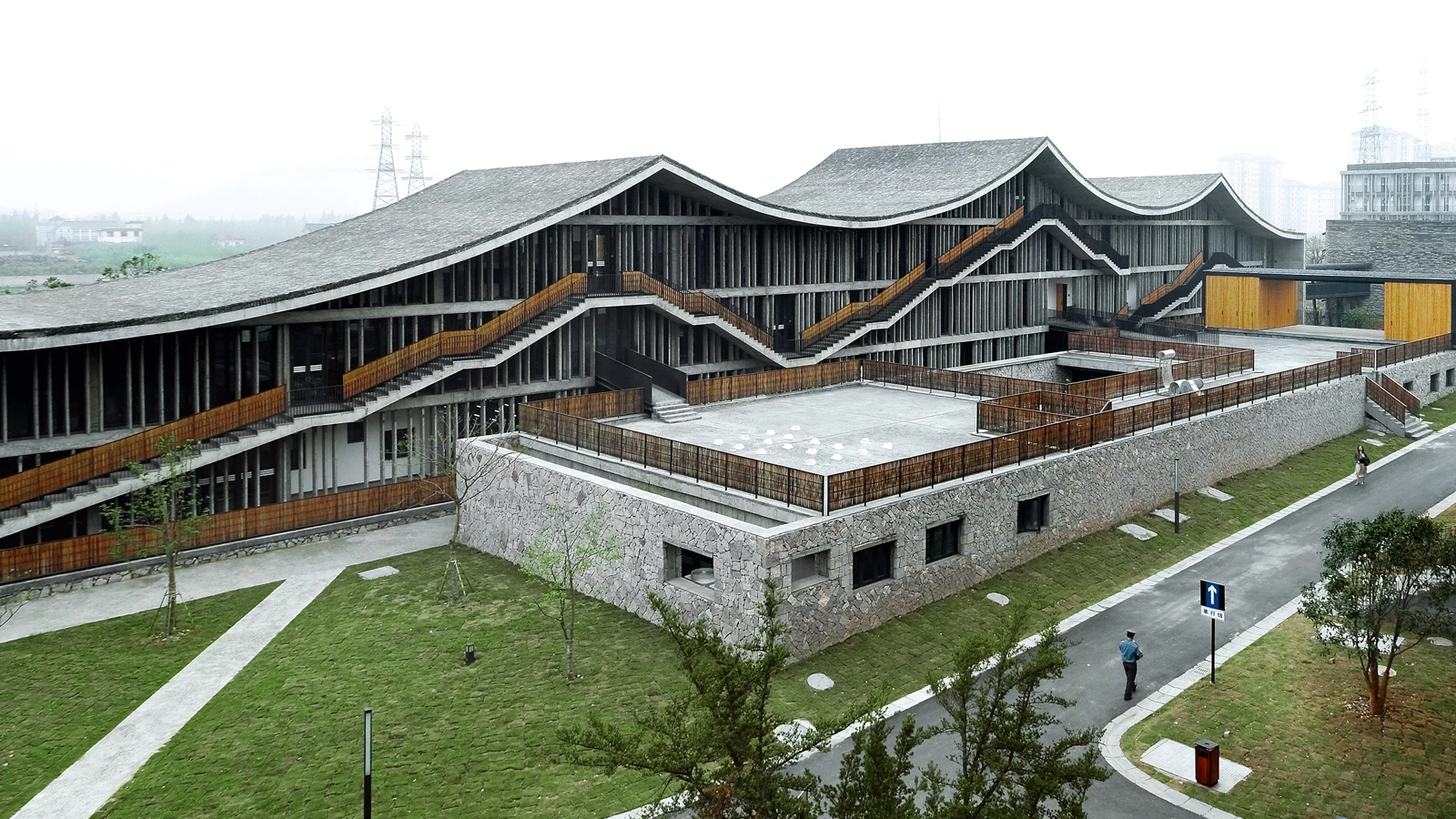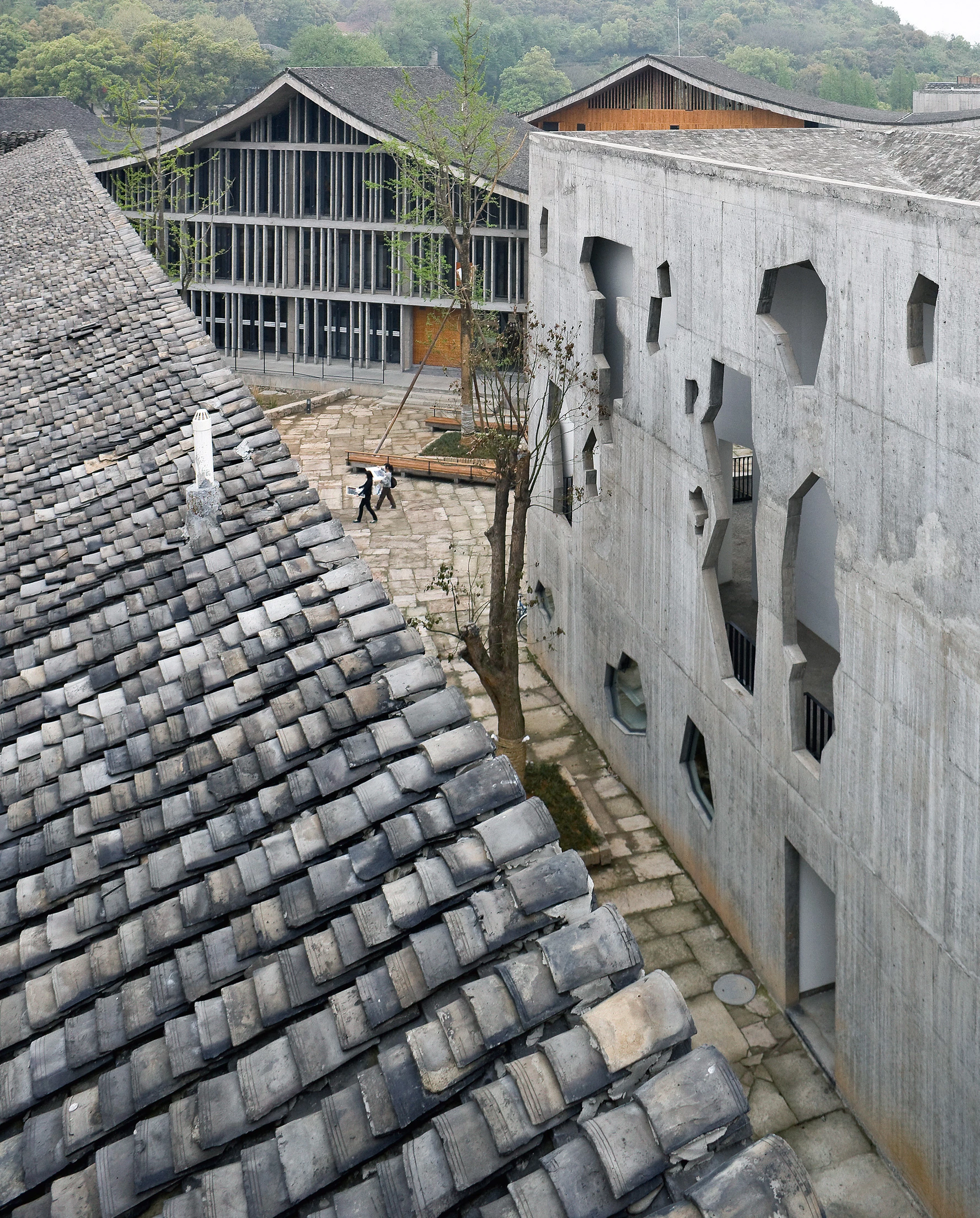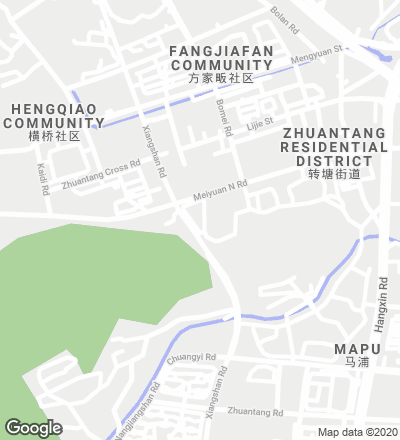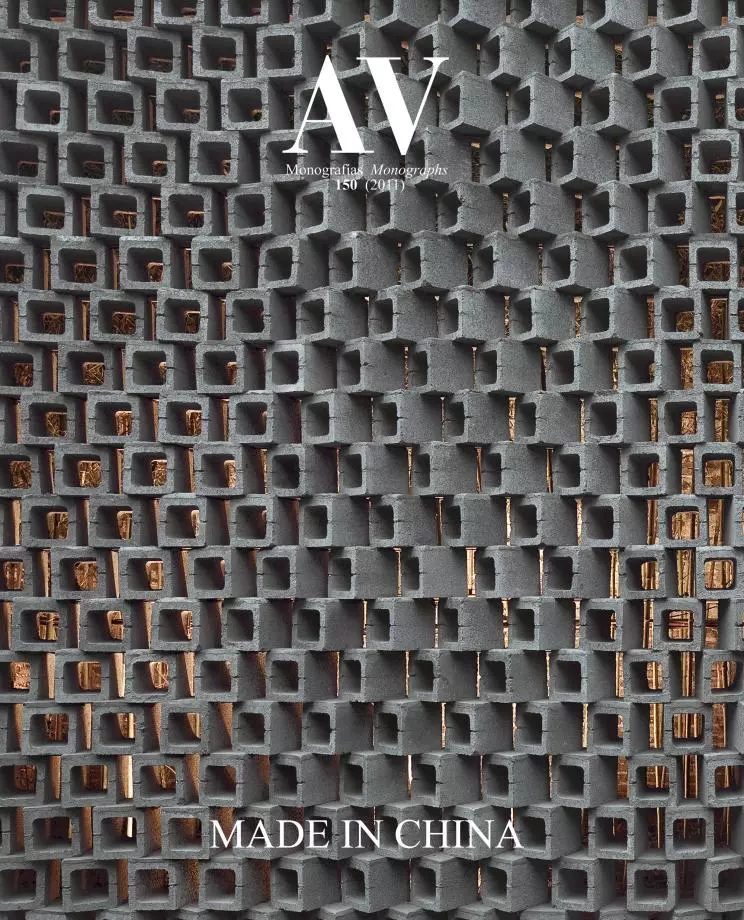Xiangshan Campus
Amateur Architecture Studio Wang ShuThe new campus of Xiangshan accommodates several faculties of the Academy of Fine Arts, such as the School of Architecture or that of Design. When it was time to determine its location, instead of choosing the district preferred by the government, the site assigned was one east of the Hangzhou mountains, chosen because of its peculiar landscape and topographic features, the most prominent of which is a hill around which the whole complex is articulated. This decision links up with Chinese tradition, in which the landscape is even more important than architecture when its comes to building educational spaces.
During two phases developed since the year 2001, more than twenty buildings have been built, paying much attention to the open space. The interior spaces of these buildings, as well as those that surround them and generate interrelation spaces for students, have tried to respect the existing environmental conditions. This care for details and for the integration of the complex is transferred to the choice of materials, that often come from demolitions. More than 7 million salvaged bricks and tiles have been used, giving the project more symbolic and tactile density.
Cliente Client
China Academy of Art
Arquitectos Architects
Wang Shu & Lu Wenyu
Colaboradores Collaborators
Amateur Architecture Studio
Fotos Photos
Iwan Baan









