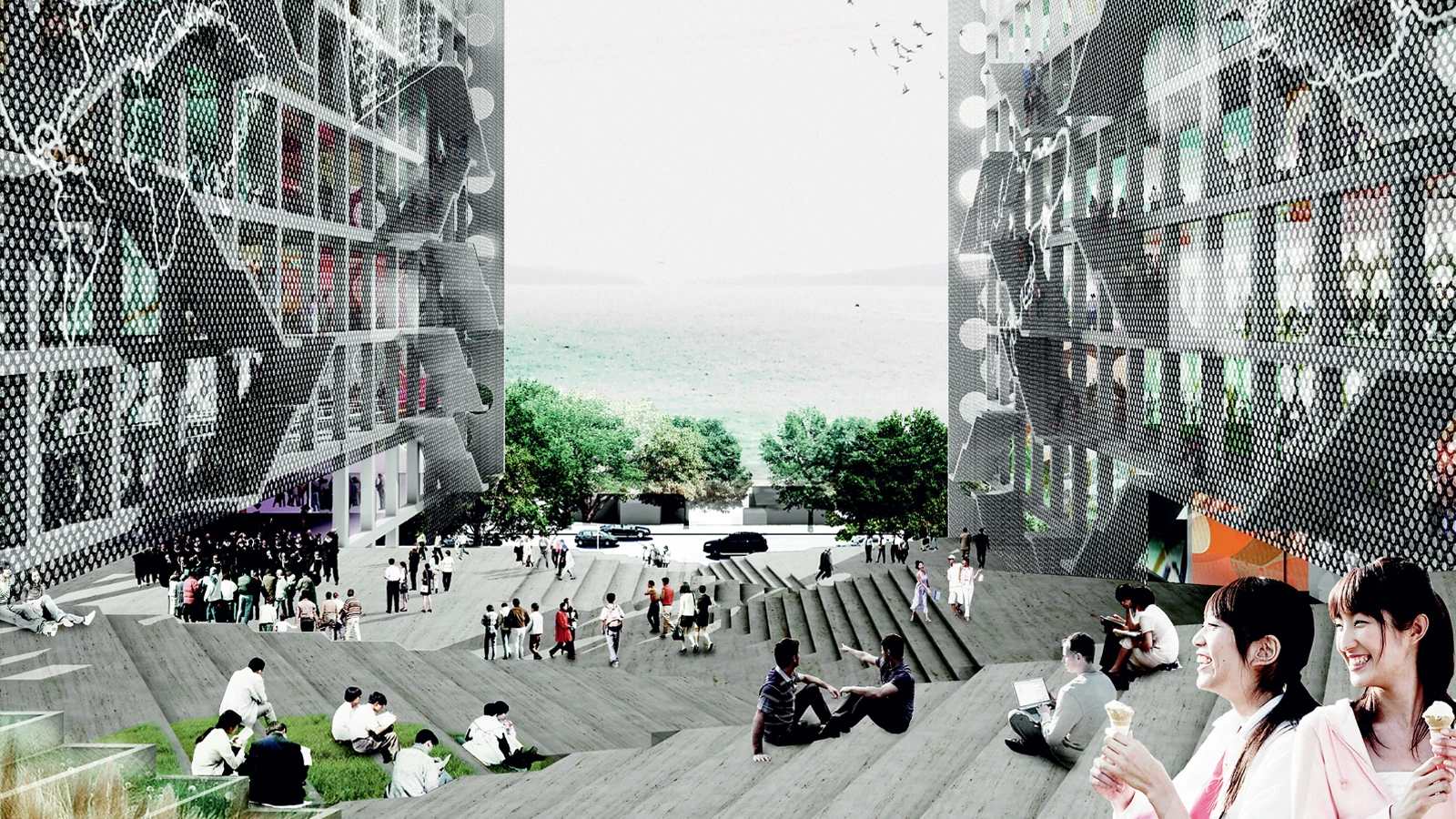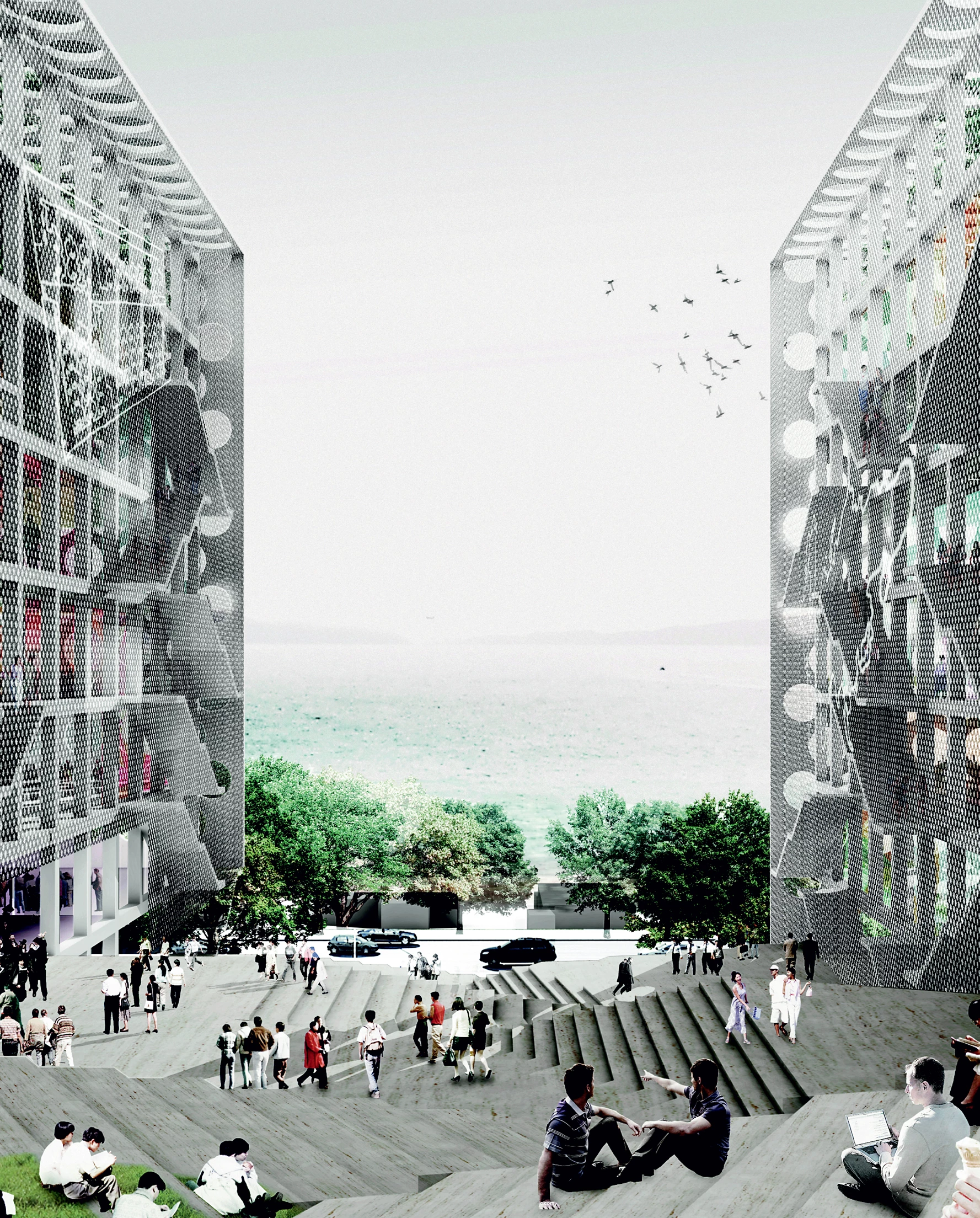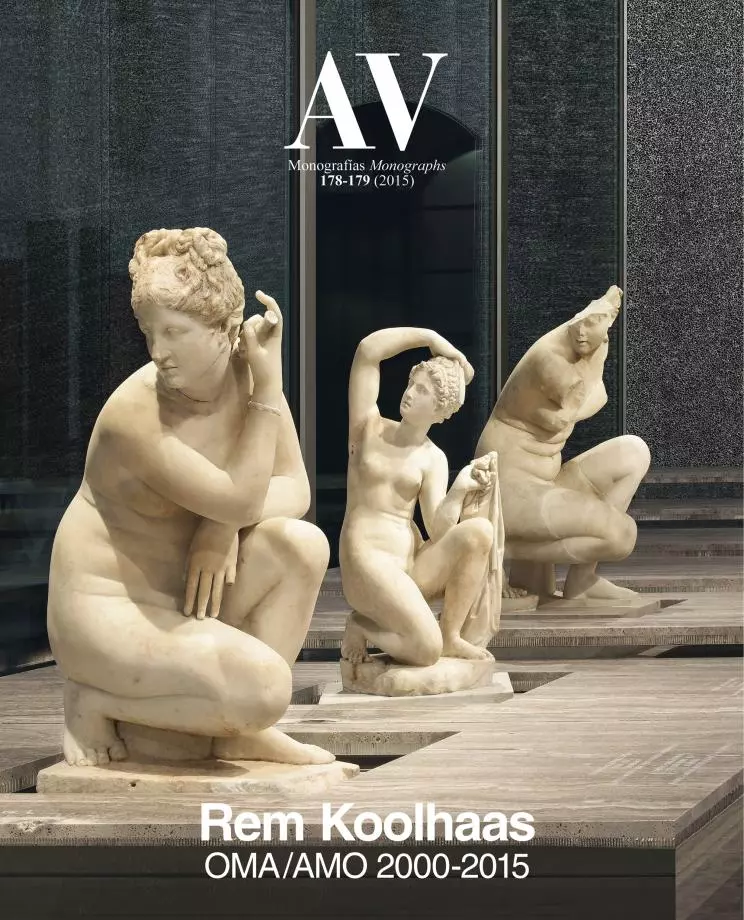Campus de la Universidad Chu Hai, Hong Kong
OMA - Office for Metropolitan Architecture- Type Education University Campus
- Date 2009
- City Hong Kong
- Country China
On a verdant hill overlooking Castle Peak Bay in Hong Kong’s New Territories, the new campus of Chu Hai College comprises three faculties (with ten departments), two research centers, staff housing and education facilities for students such as library, cafeteria, gymnasium and lecture halls. The project is determined by a tight timeframe of two years for completion, which leads to the use of simple structural elements that can be assembled quickly. The campus is organized in two parallel horizontal slabs, which are each eight stories high. The slabs are connected by a ‘mat’ of stairs and platforms that criss-cross between the buildings, acting as a circulation space for the campus and following the natural slope of the site towards the sea. Campus life is concentrated on the mat, which facilitates encounters between staff and students from different departments. Beneath the mat, the ‘plinth’ runs between the two slabs, starting at ground level and rising to the fourth floor. All structural elements are on the exterior, liberating the floor plane for ultimate flexibility. Moreover, the aerated facades of the slabs improve ventilation and offer views into the inner life of the college itself.
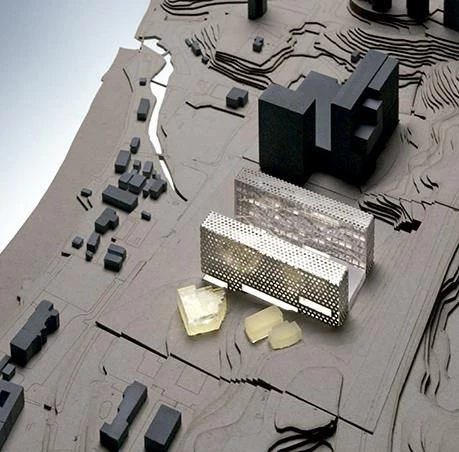
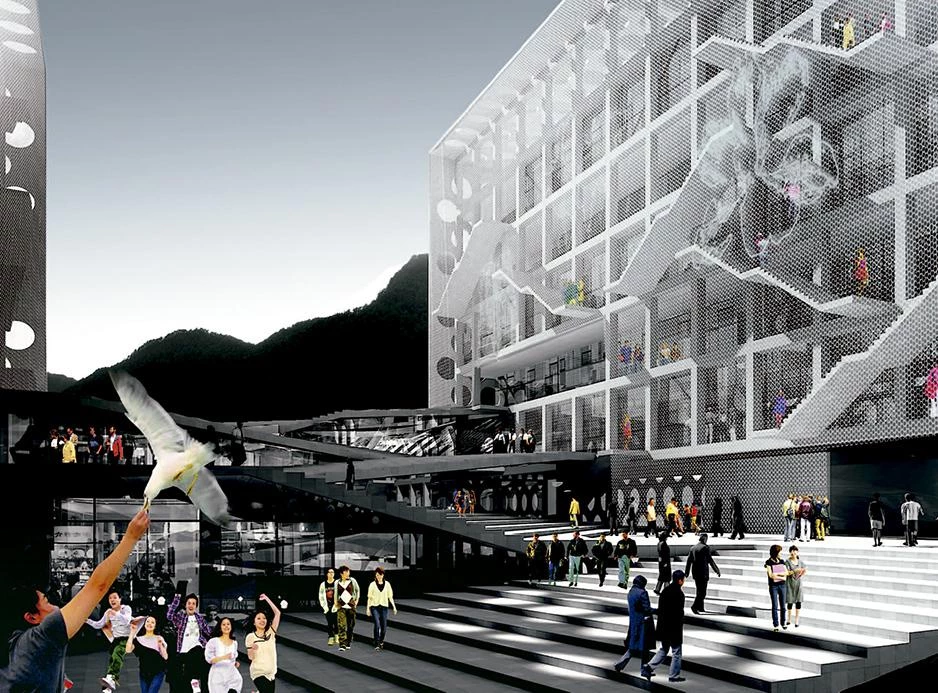
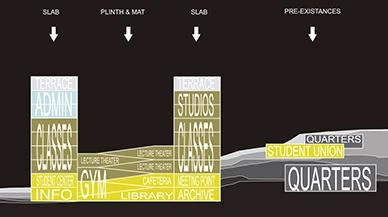
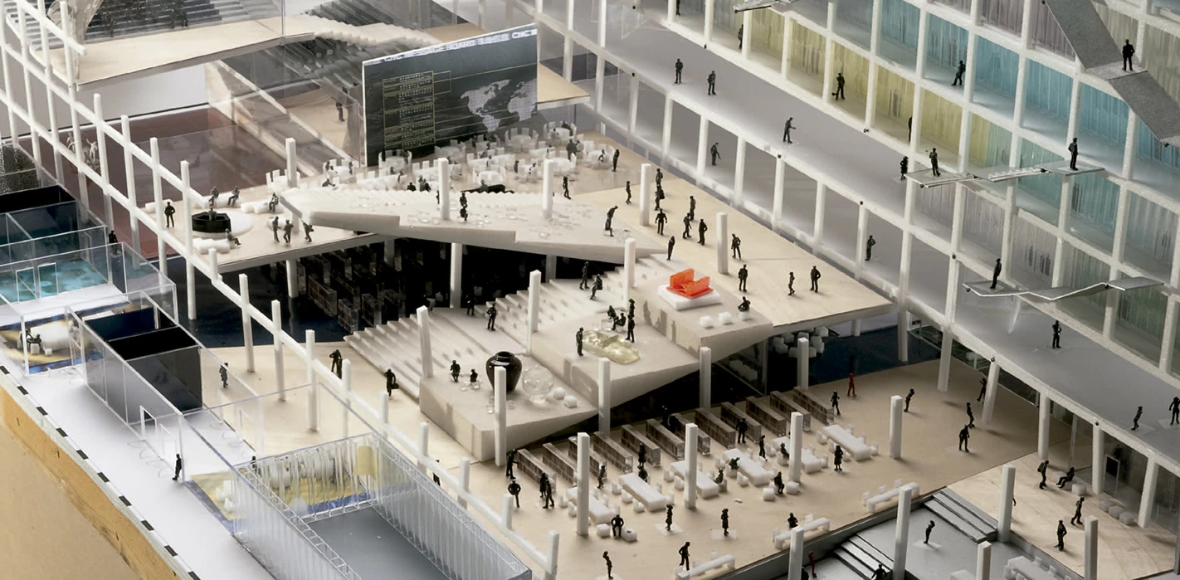
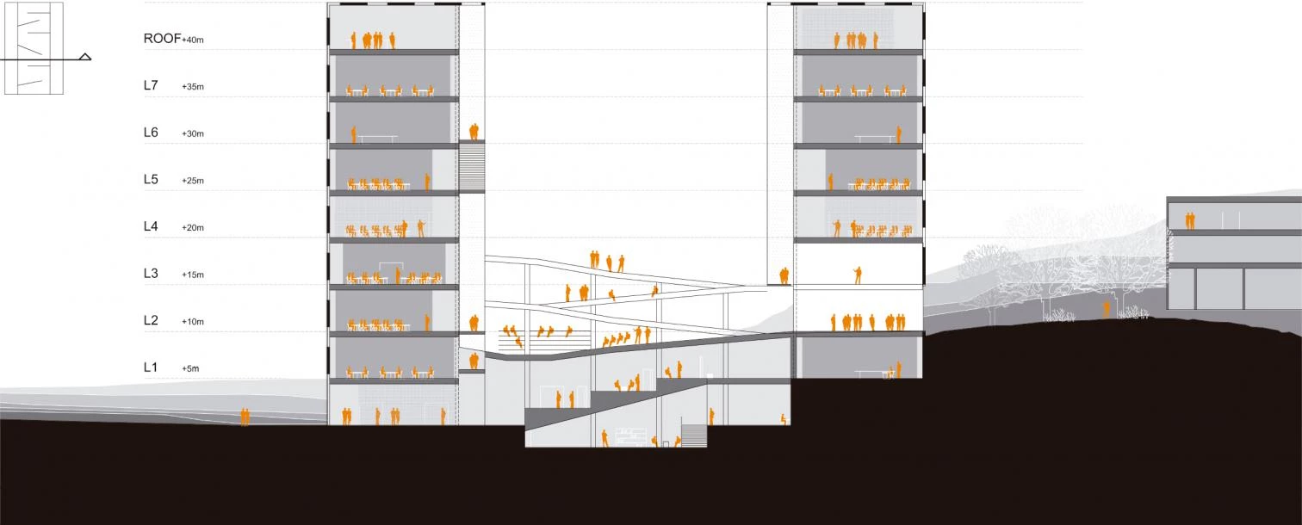
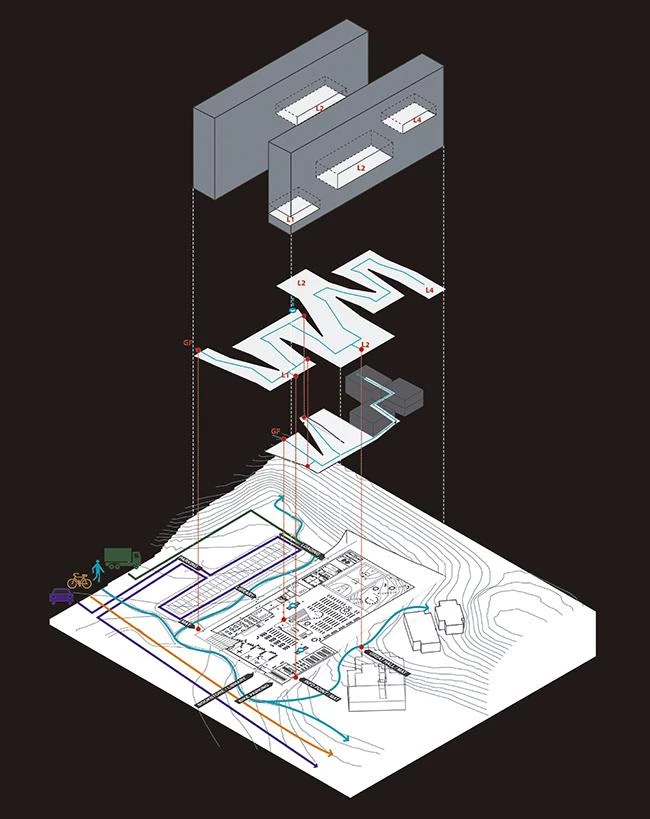
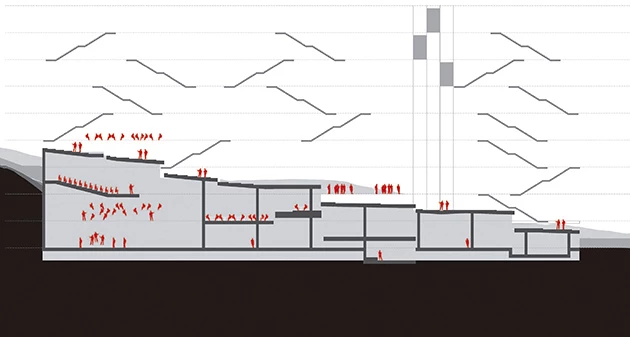
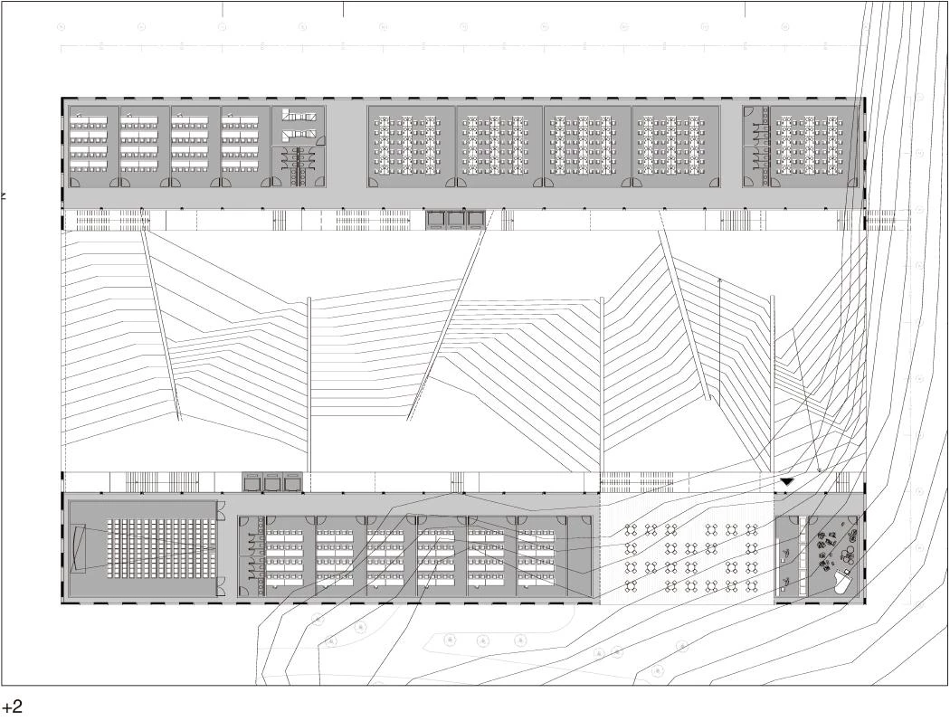
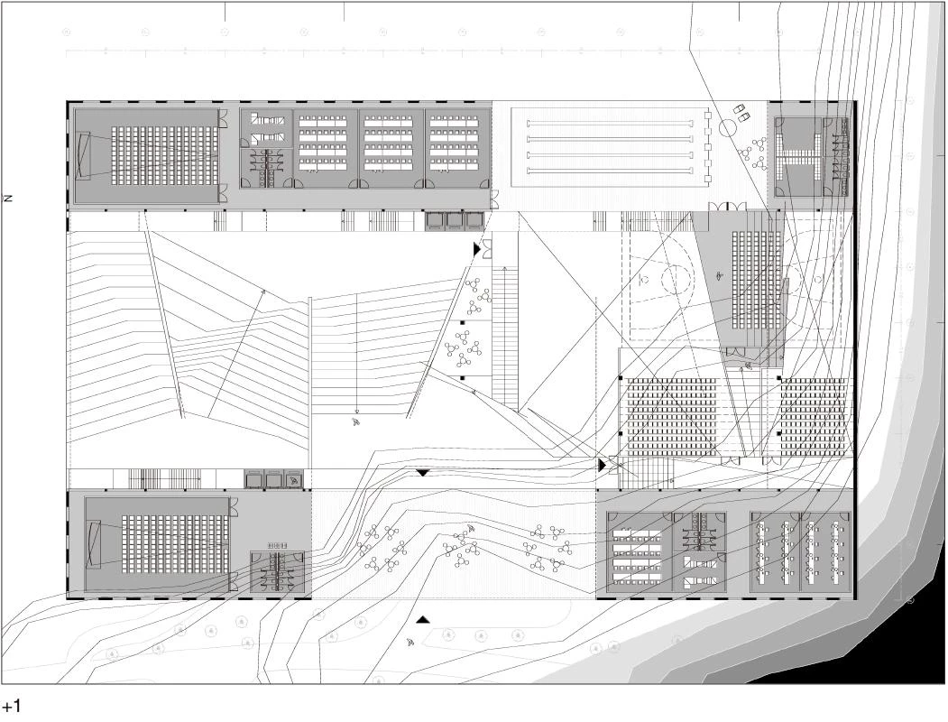
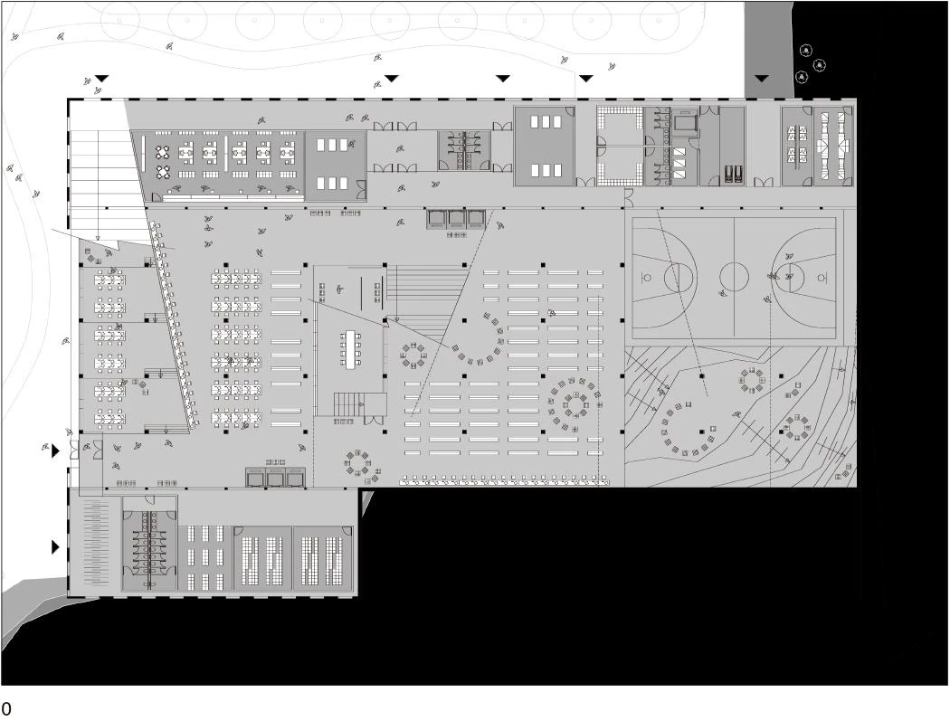
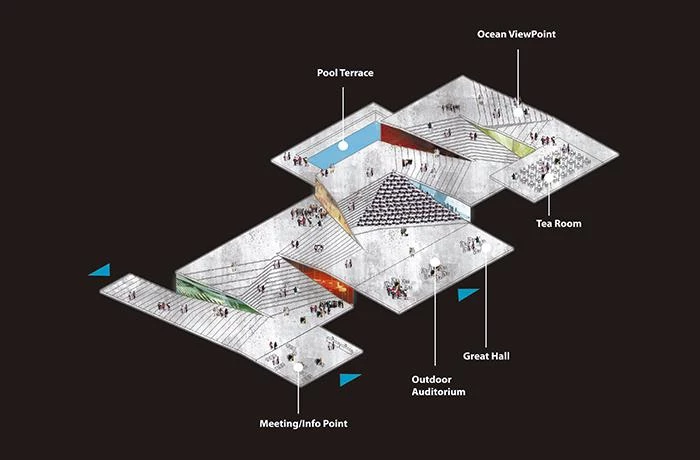
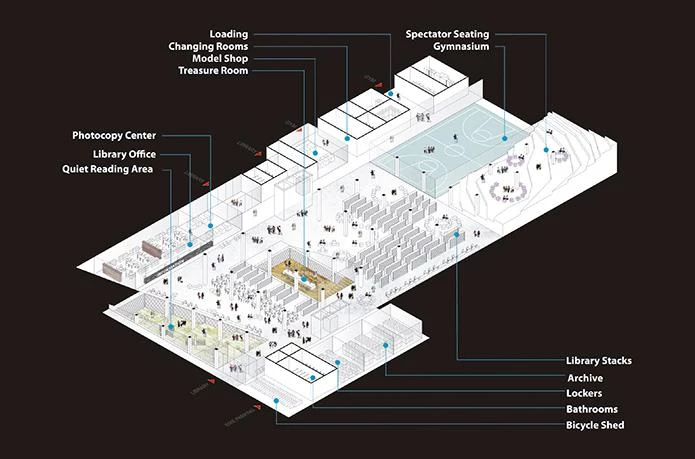
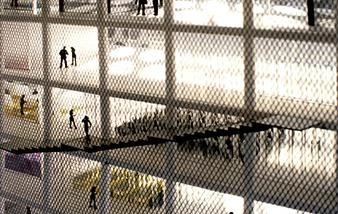
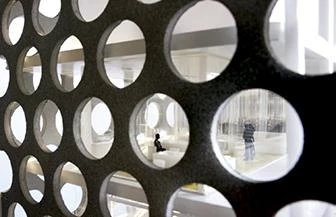
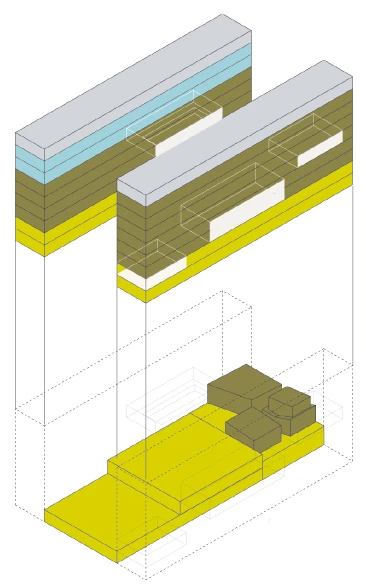
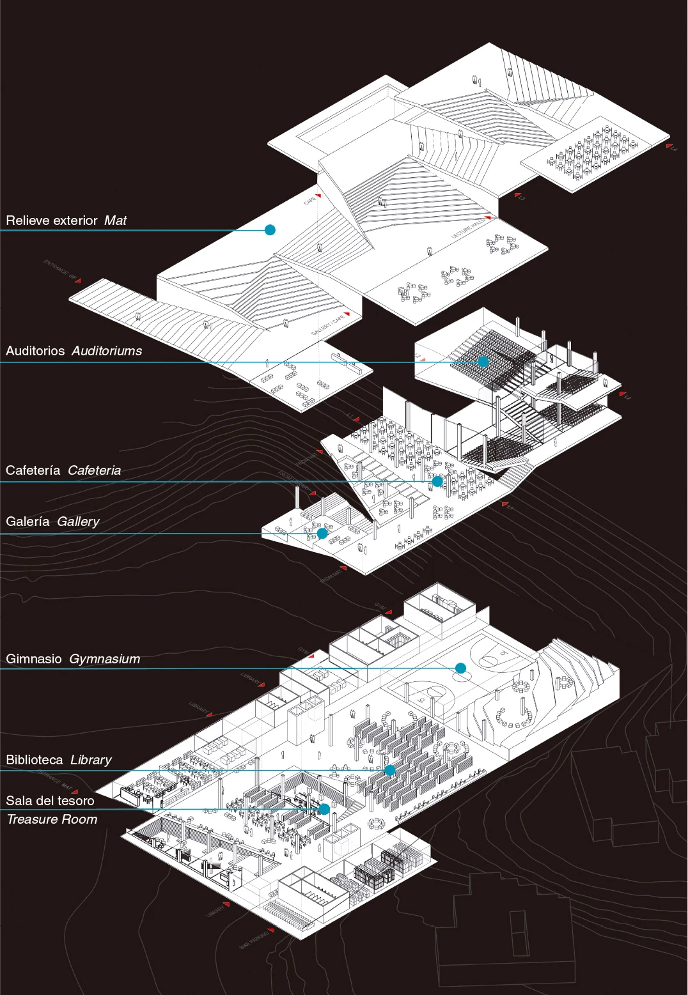
Client
Chu Hai College
Design Development
Partners-in-charge: Rem Koolhaas, David Gianotten. Associate: Michael Kokora. Team: Calvin Chan, Ken Fung, Mike Lim, Ted Lin, Juan Minguez, Ka Tam, Catherine Ng, Patrizia Zobernig. Competition team: David Gianotten and Chris van Duijn, with: Sam Aitkenhead, Jing Chen, Vilhelm Christensen, Alessandro De Santis, Pascal Hendrickx, Matthew Jull, Michael Kokora, Jedidiah Lau, Dirk Peters, Koen Stockbroekx, Leonie Wenz, Patrizia Zobernig
Collaborators
Project architect: Leigh & Orange. Hard and soft landscape consultant: Team 73 HK. Civil, geotechnical, structural and building services engineer: Mott MacDonald UK. Structural facade consultant: Corus. Quantity surveyor: WT Partnership HK
Program
28,000 m² of educational facilities (library, classrooms, offices, studios, cafeteria, lecture theatres, gym, staff accommodation)

