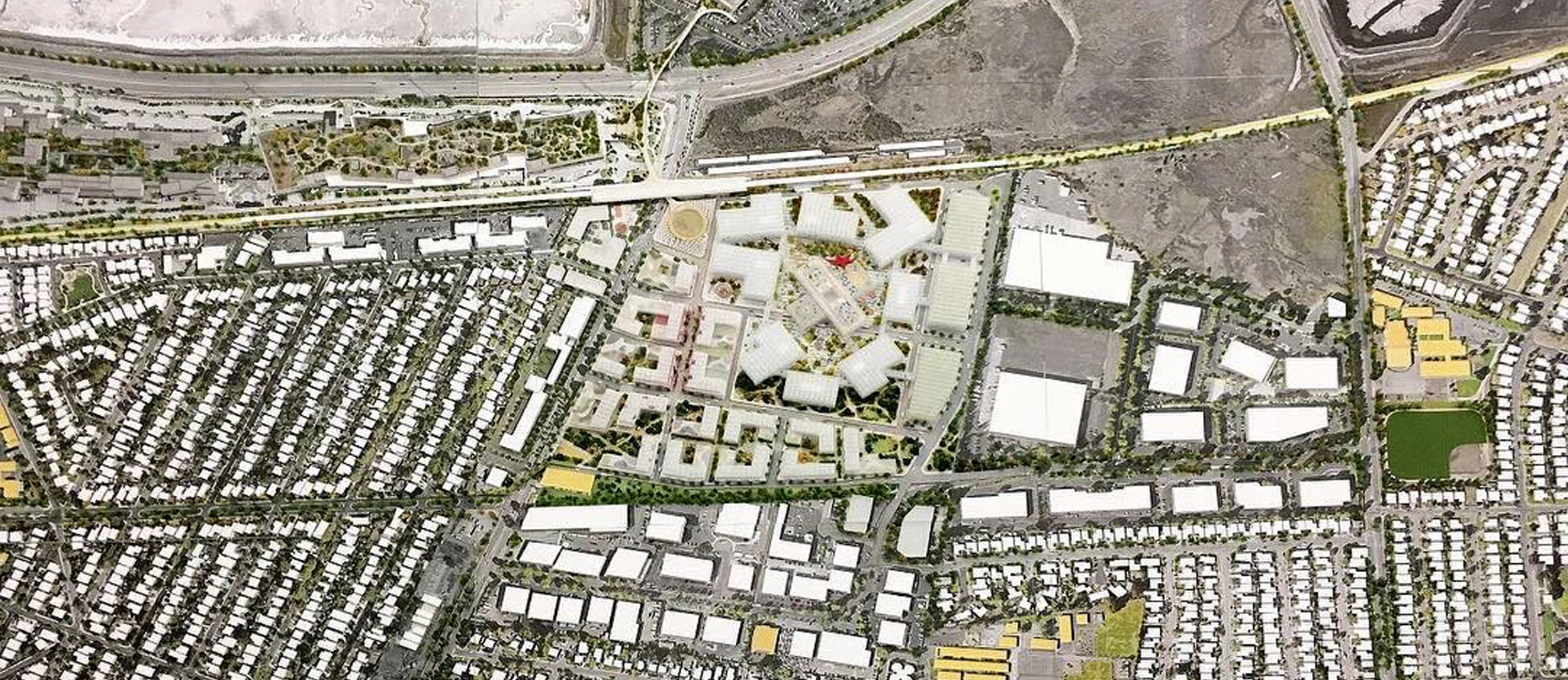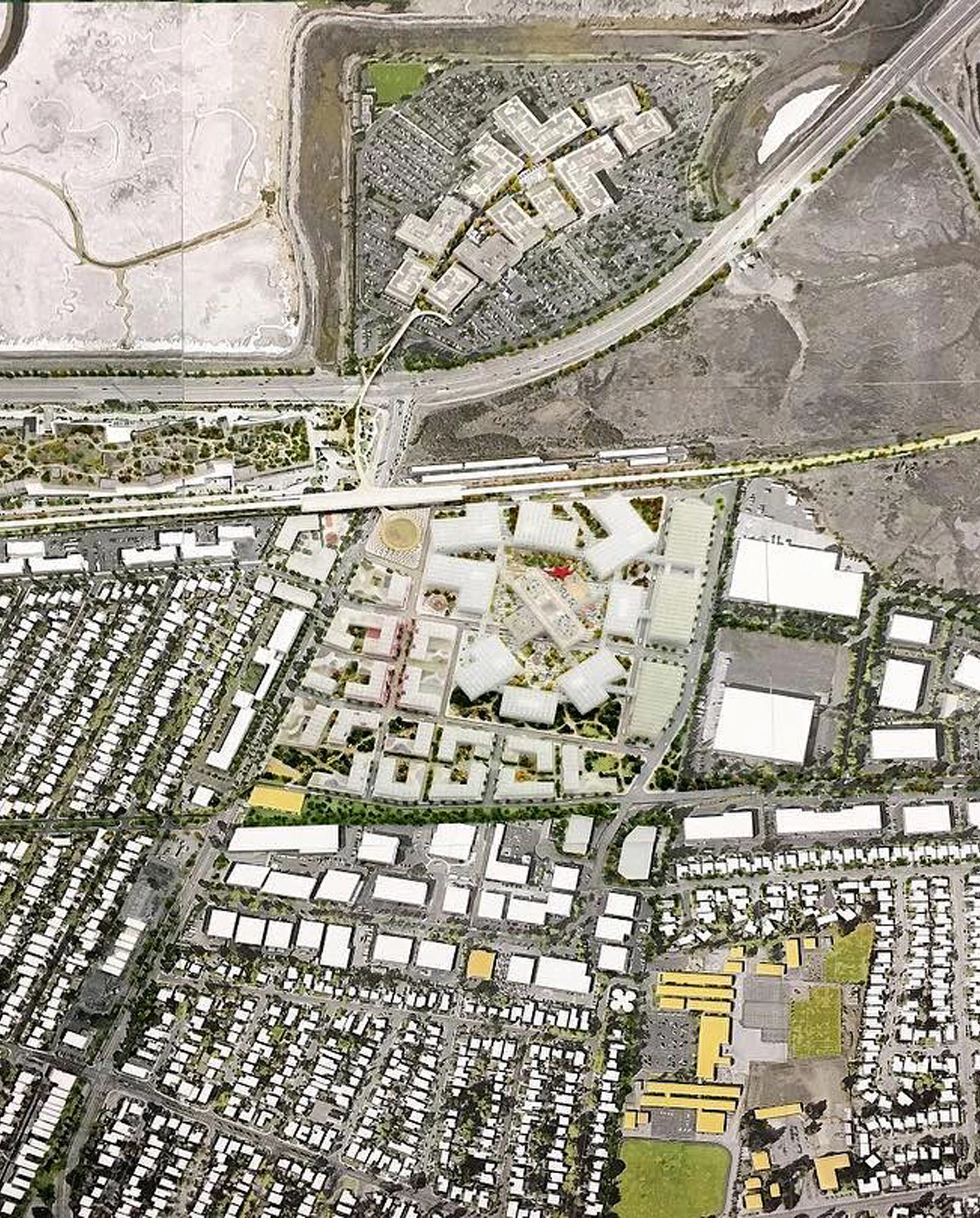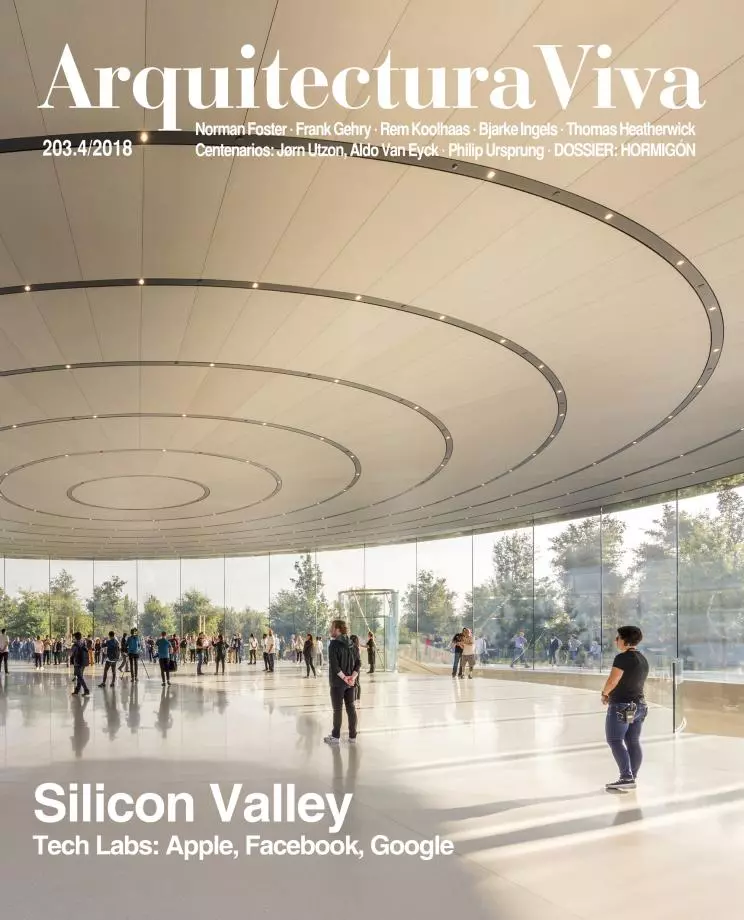Willow Campus
OMA - Office for Metropolitan Architecture- Type Landscape architecture / Urban planning Housing
- City Cupertino (California)
- Country United States
The rapid rise in number of Facebook employees at its Menlo Park headquarters was the seed of this masterplan, which seeks to remedy the lack of affordable housing in the area. The new village, which is to provide 1,500 homes in a 125,000-square-meter piece of land previously acquired by the company, will be a mixed-use neighborhood, featuring everything necessary to a comfortable life: stores, public spaces, supermarkets, moviehouses, and other services and amenities are interspersed with the actual residential areas.
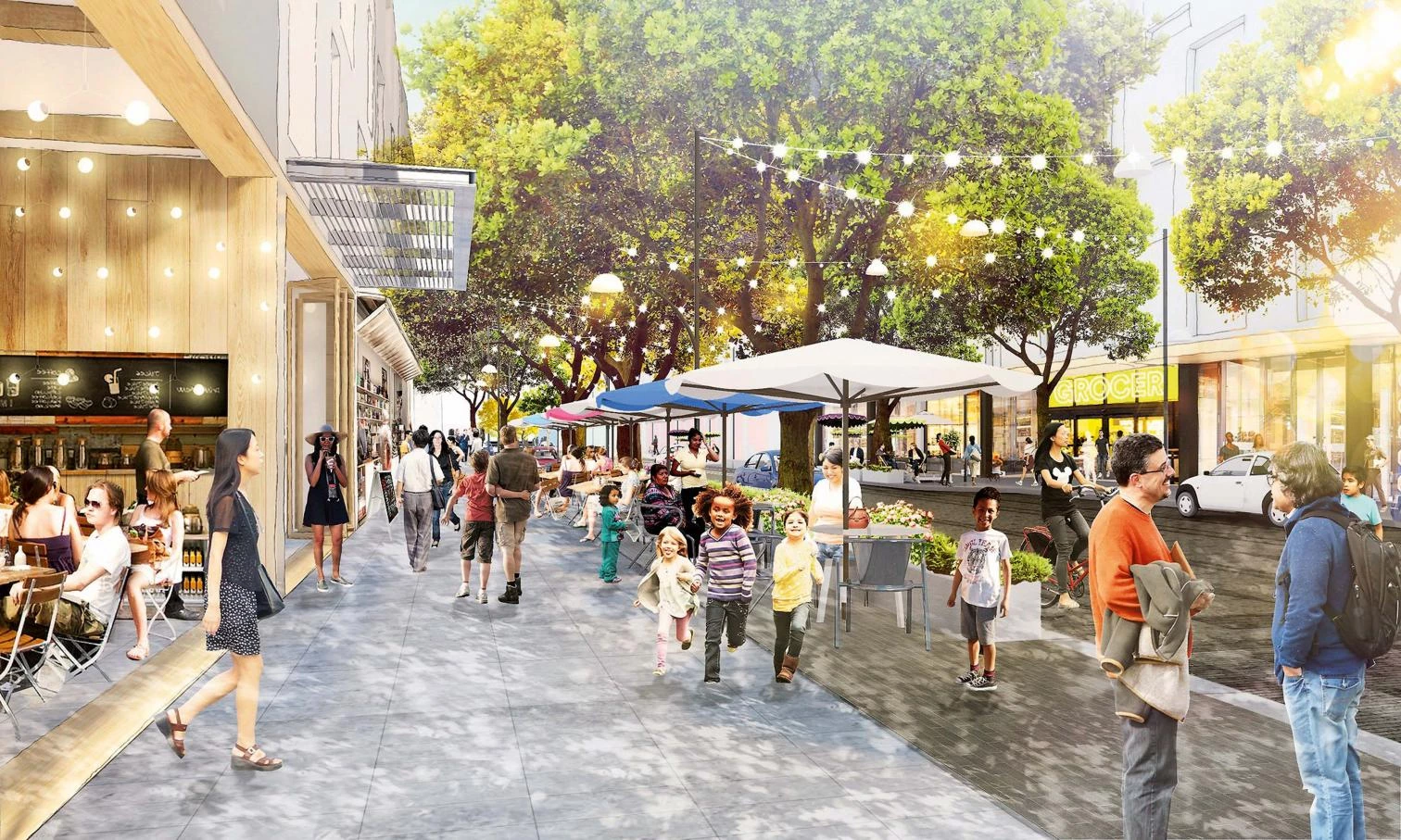
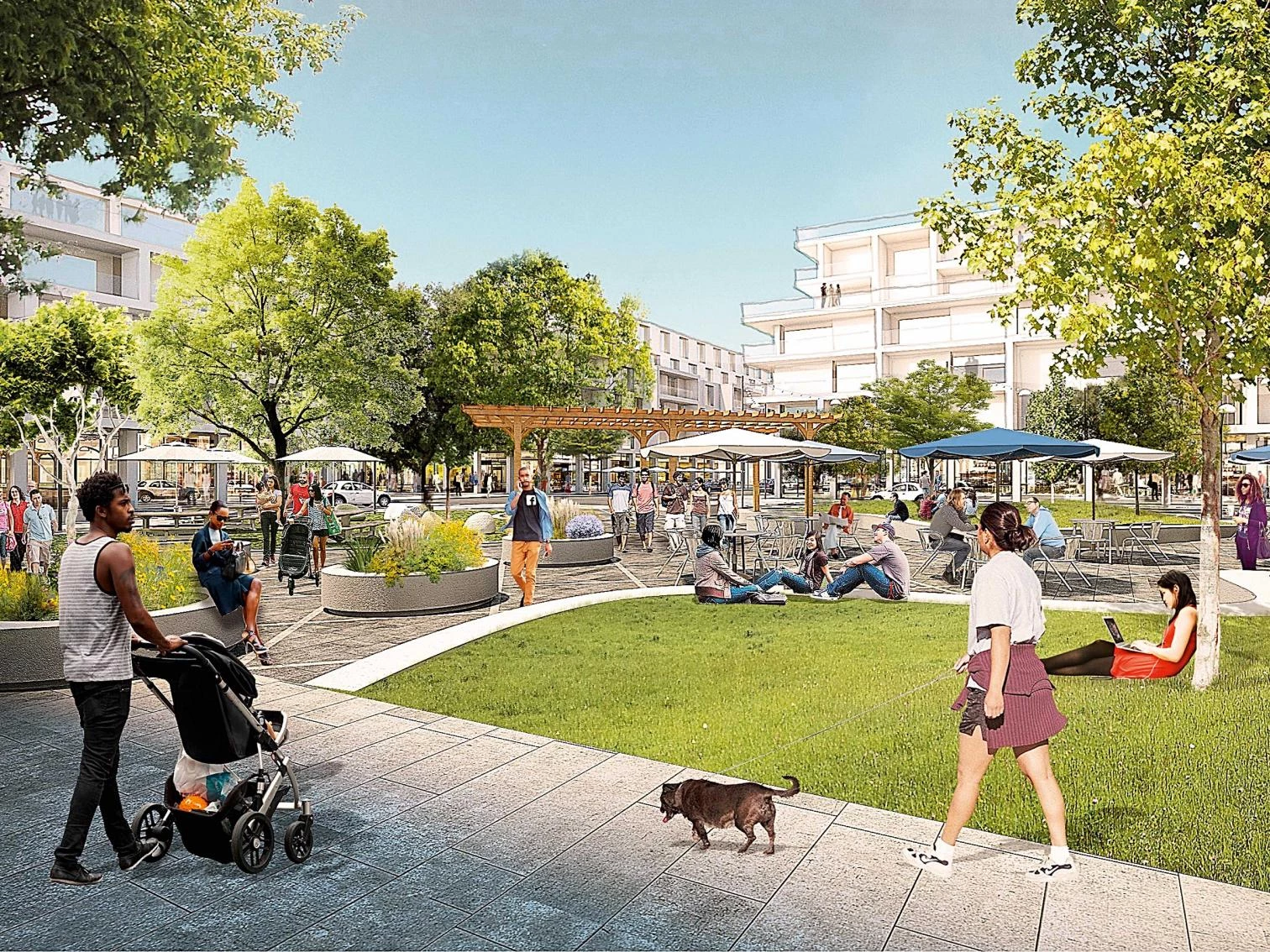
This new locality, composed of a series of low-rise blocks with ground plans varying in accordance with requirements generated by the urban configuration, will offer 15% of the dwellings at prices lower than their market values. Residents in the area who are not employed by Facebook will be equally welcome to live in the new buildings and be part of the community.
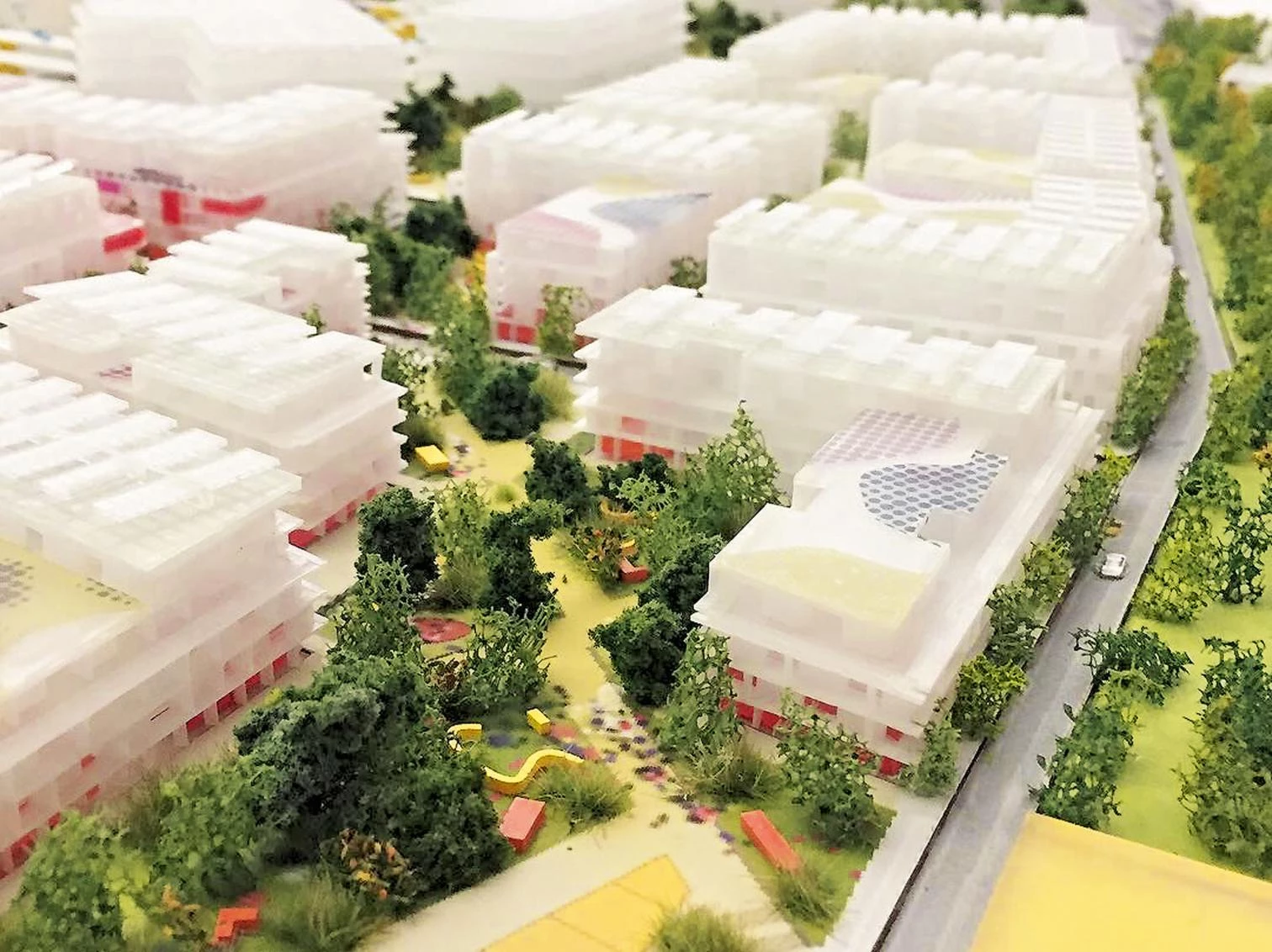
Through the resulting increased building density, the project is expected to curb vehicular circulation and encourage east-to-west-movement, generating a transit center in the zone. Moreover, improved urban infrastructures seek to at least partly alleviate the existing congestion of roads within Silicon Valley, which is currently making it difficult for Facebook personnel to reconcile their private lives with their professional obligations.
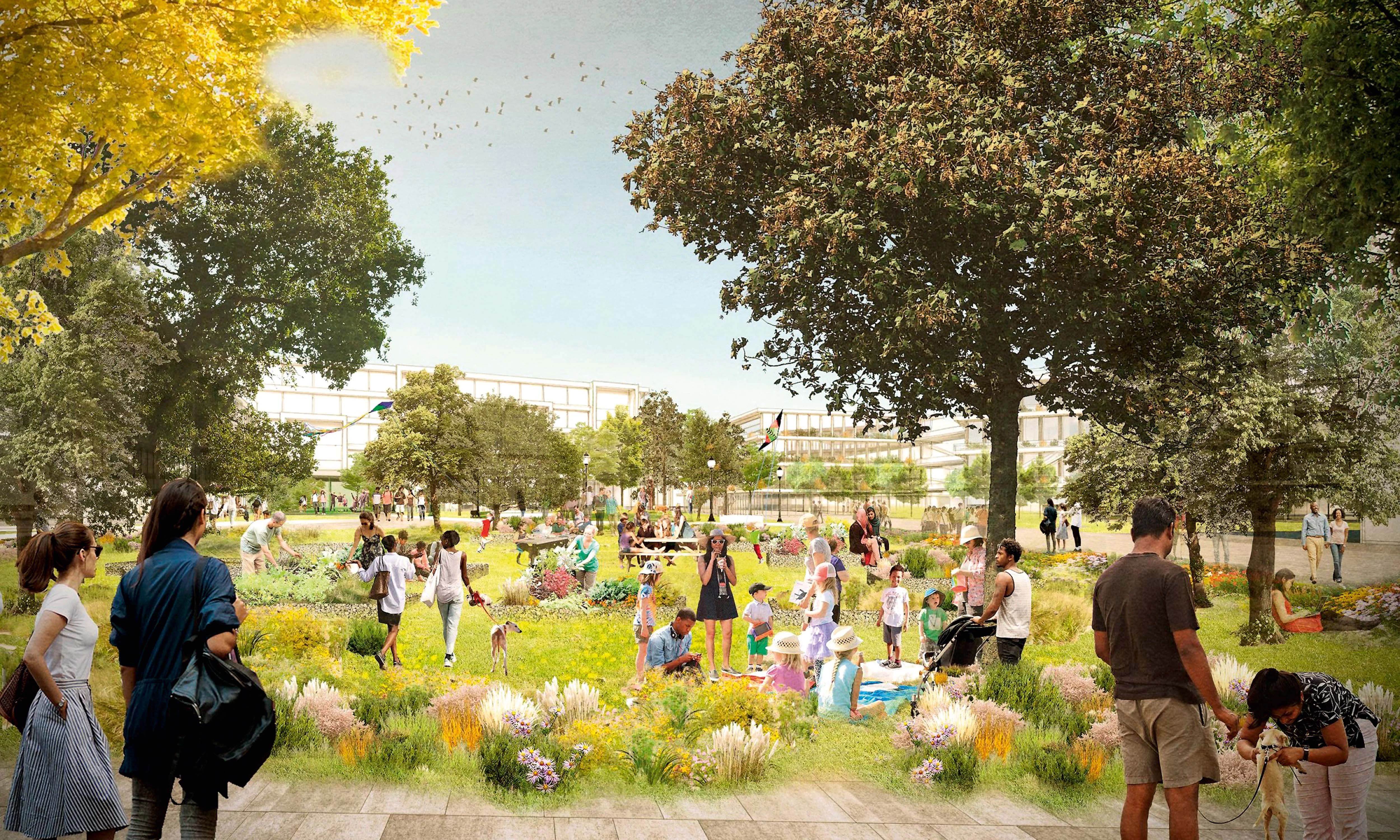
Obra Work: Campus Willow, Menlo Park (California); Willow Campus, Menlo Park (California).
Cliente Client: Facebook.
Año Year: 2017.
Arquitectos Architects: Rem Koolhaas / OMA.

