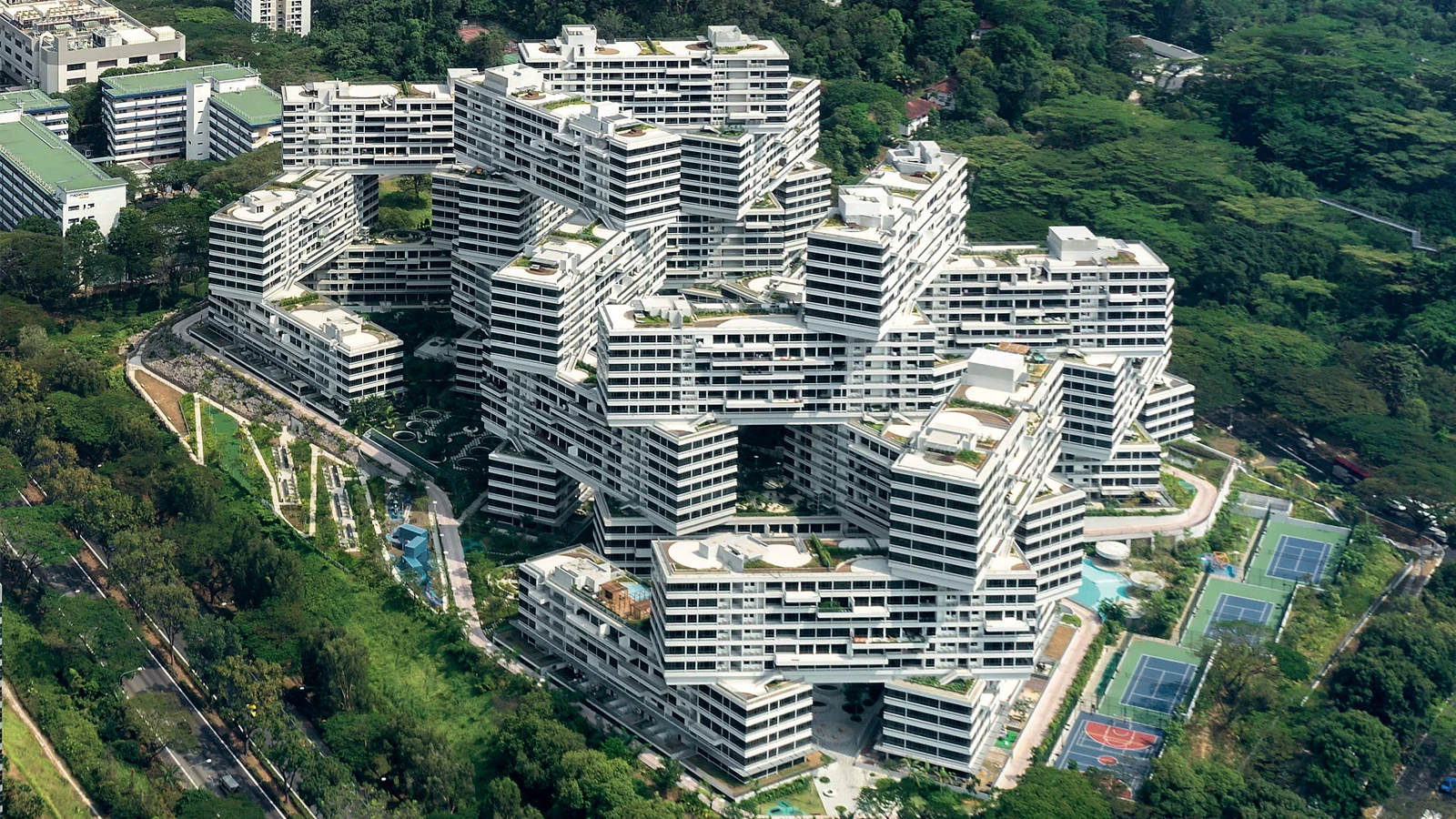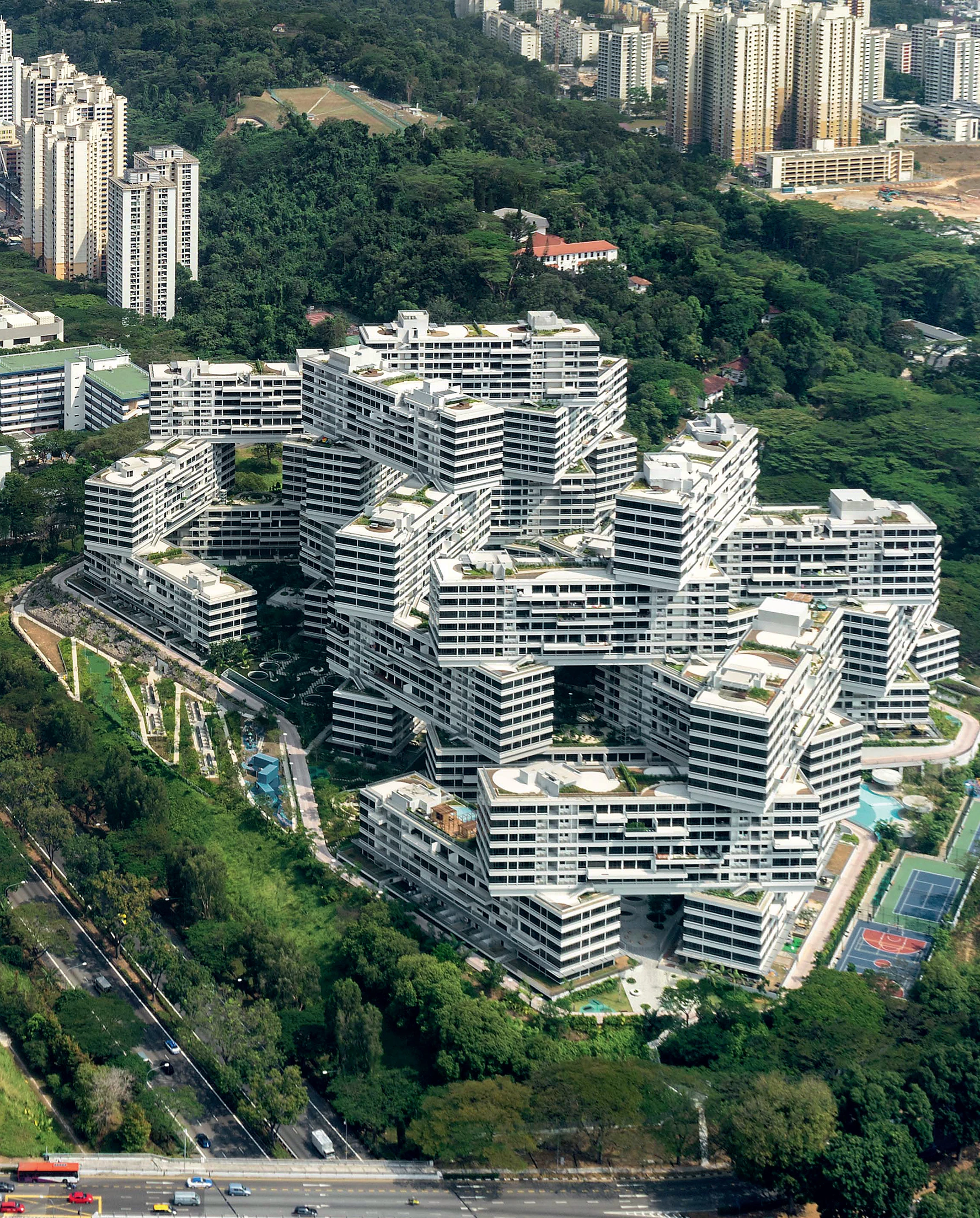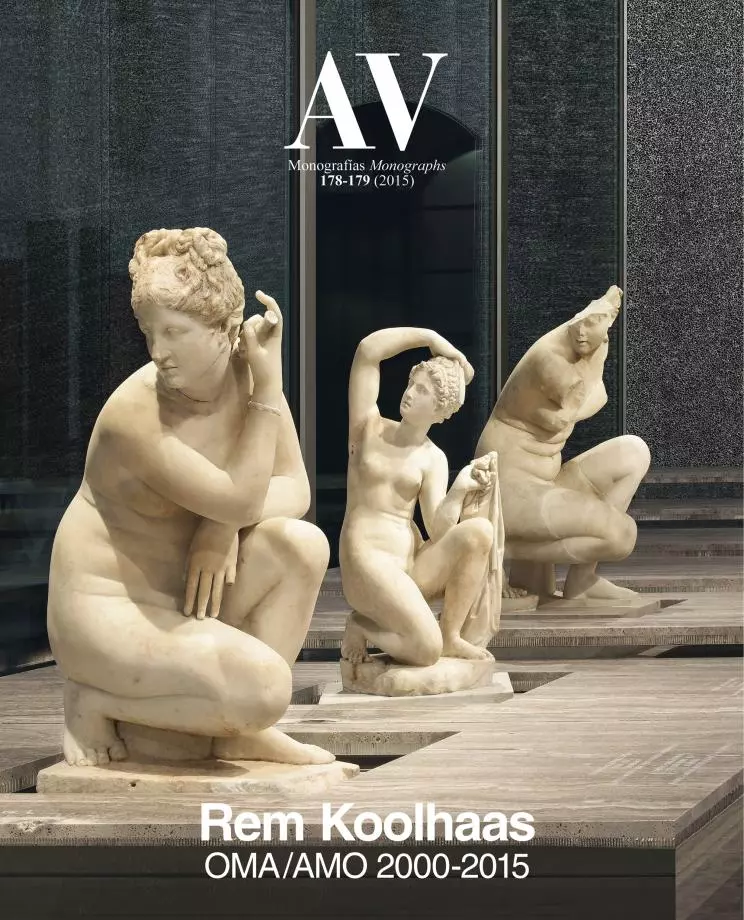The Interlace, Singapur
OMA - Office for Metropolitan Architecture- Type Culture / Leisure Landscape architecture / Urban planning Housing
- Date 2009 - 2013
- Country Singapore
- Photograph Iwan Baan
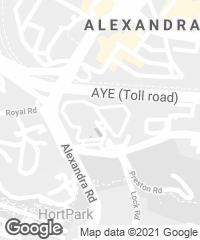
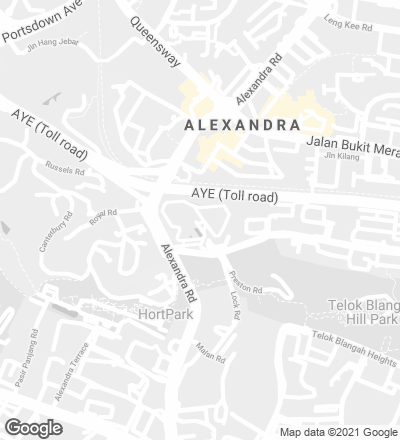
On an eight-hectare plot in Southern Ridges, the residential complex rounds off a nine-kilometer green belt filled with parks and recreational facilities. Thirty-one apartment blocks, each six stories high and of the same length, are stacked in a hexagonal arrangement around eight generous courtyards. These interlocking blocks create a vertical village with a multitude of shared outdoor spaces at different levels. While privacy in the individual apartments is guaranteed by the separation of the blocks, the project creates an interactive network of outdoor spaces around courtyards, which reflect the natural landscape.
The 170,000-square-meter development includes 1,040 residential units of different sizes, with views over the park, the city and the sea, and is designed based on environmental analyses of sunning, wind and microclimate conditions based on passive strategies. A variety of public amenities dots the landscape, offering opportunities for social interaction and shared activities while at the same time providing private spaces, reuniting the desire for individual privacy with a sense of community and togertheness.
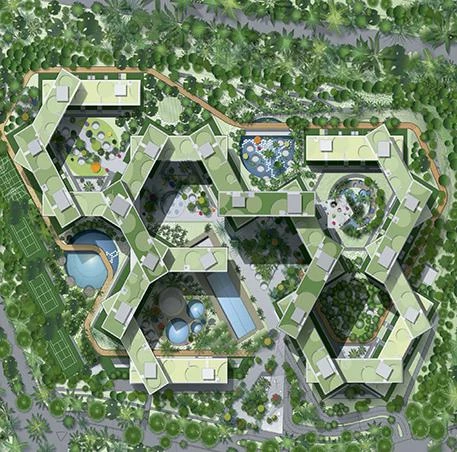
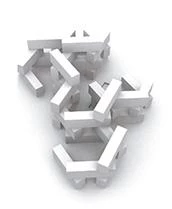
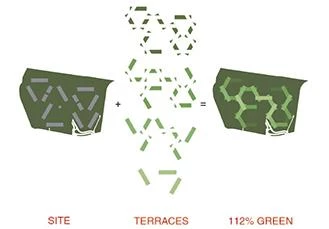
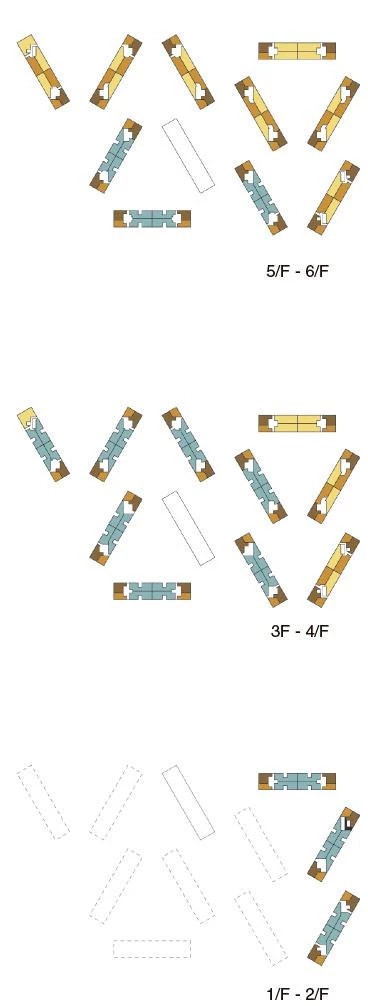
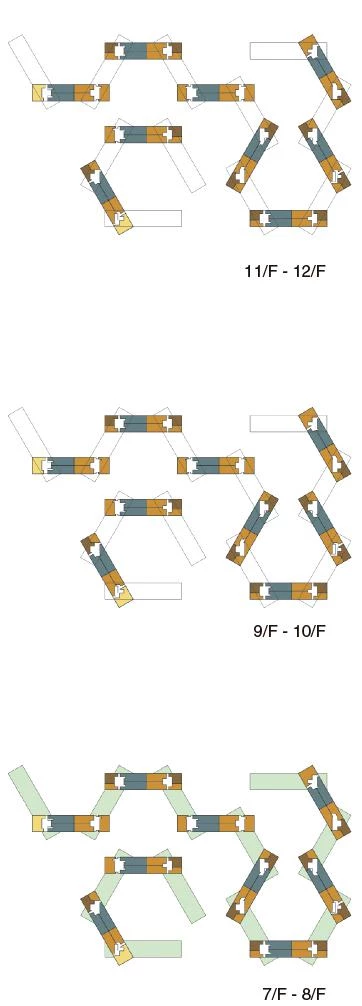
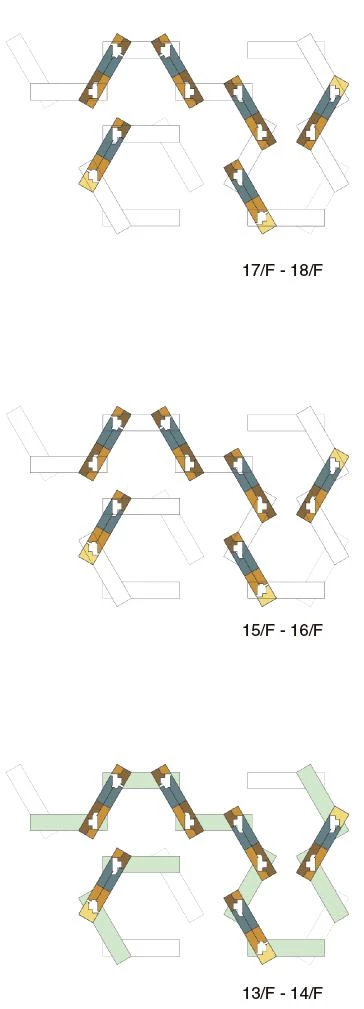
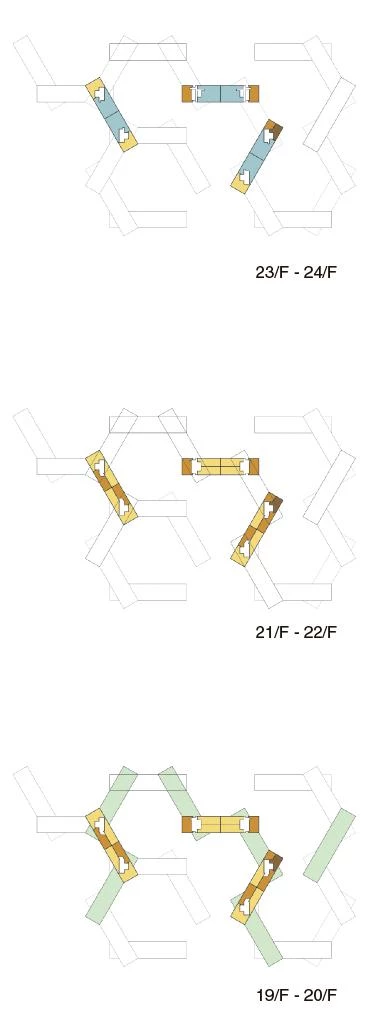

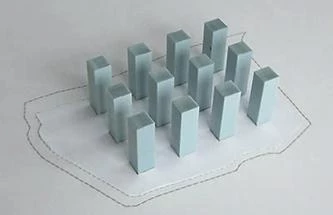
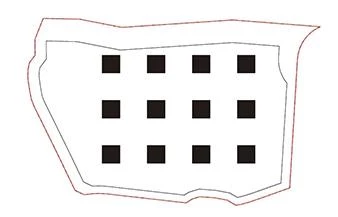
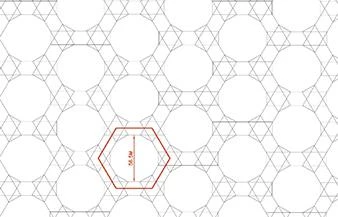
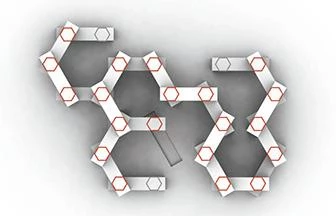
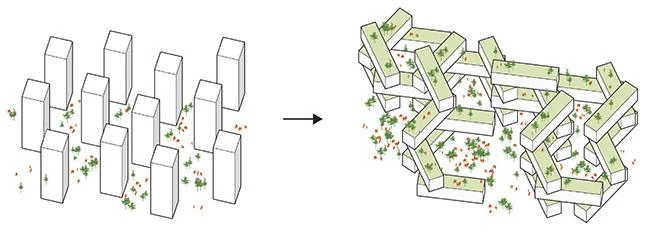

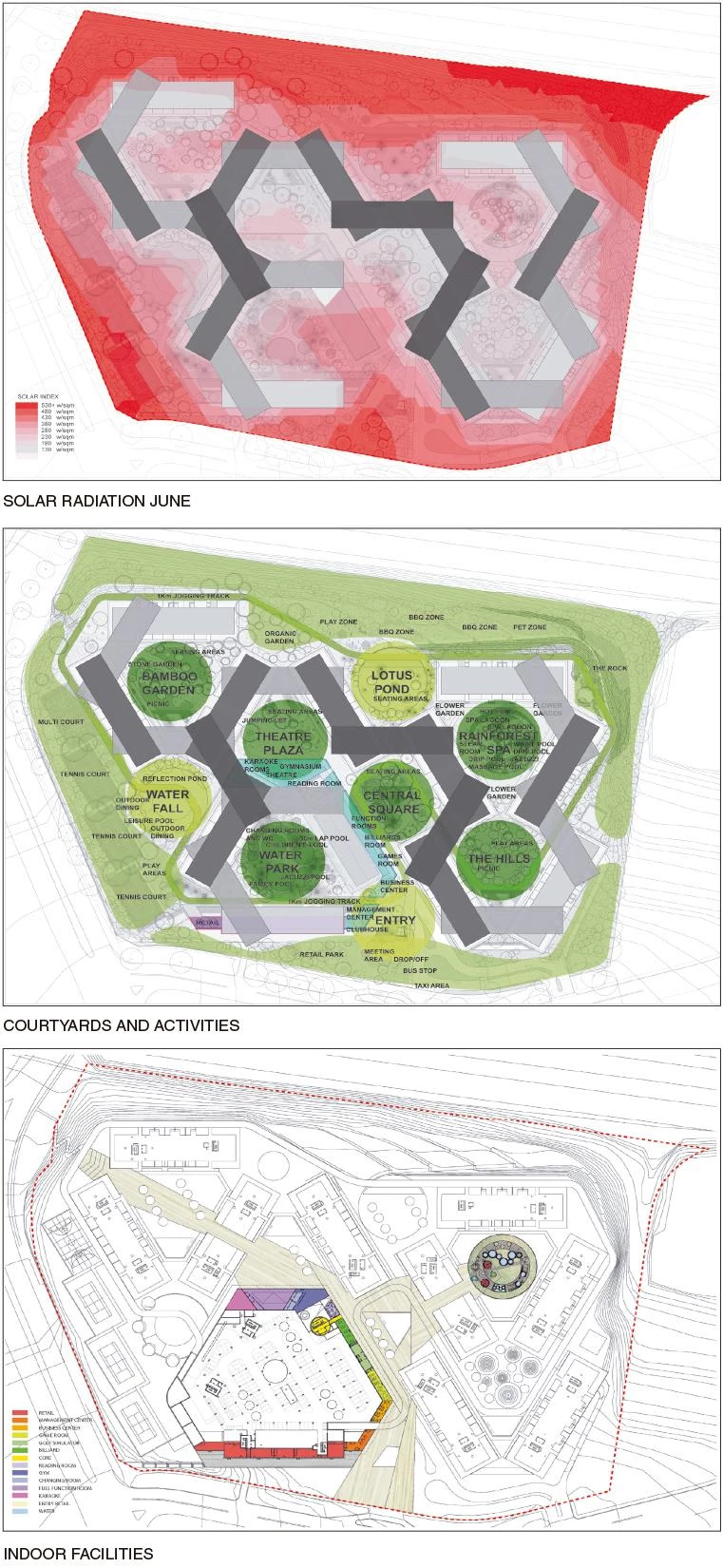
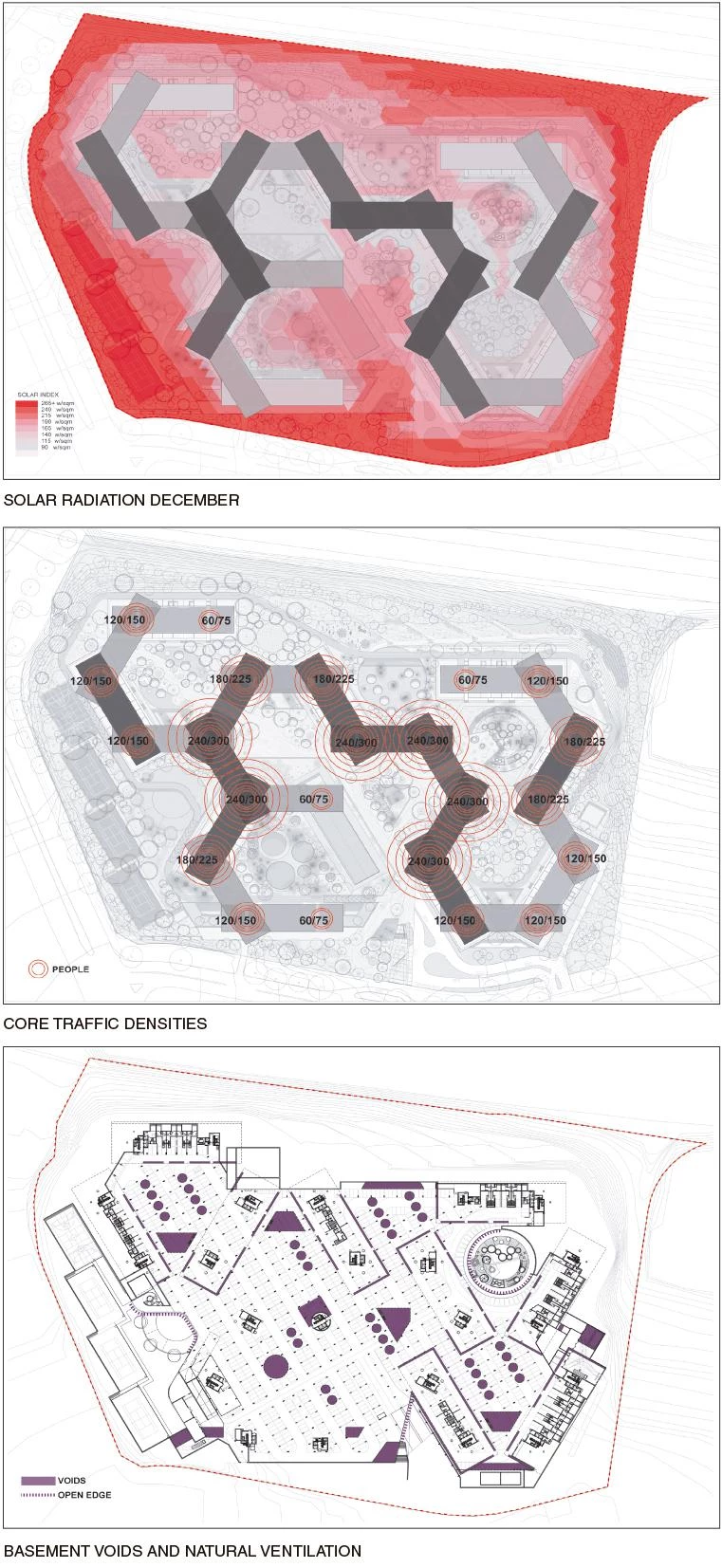
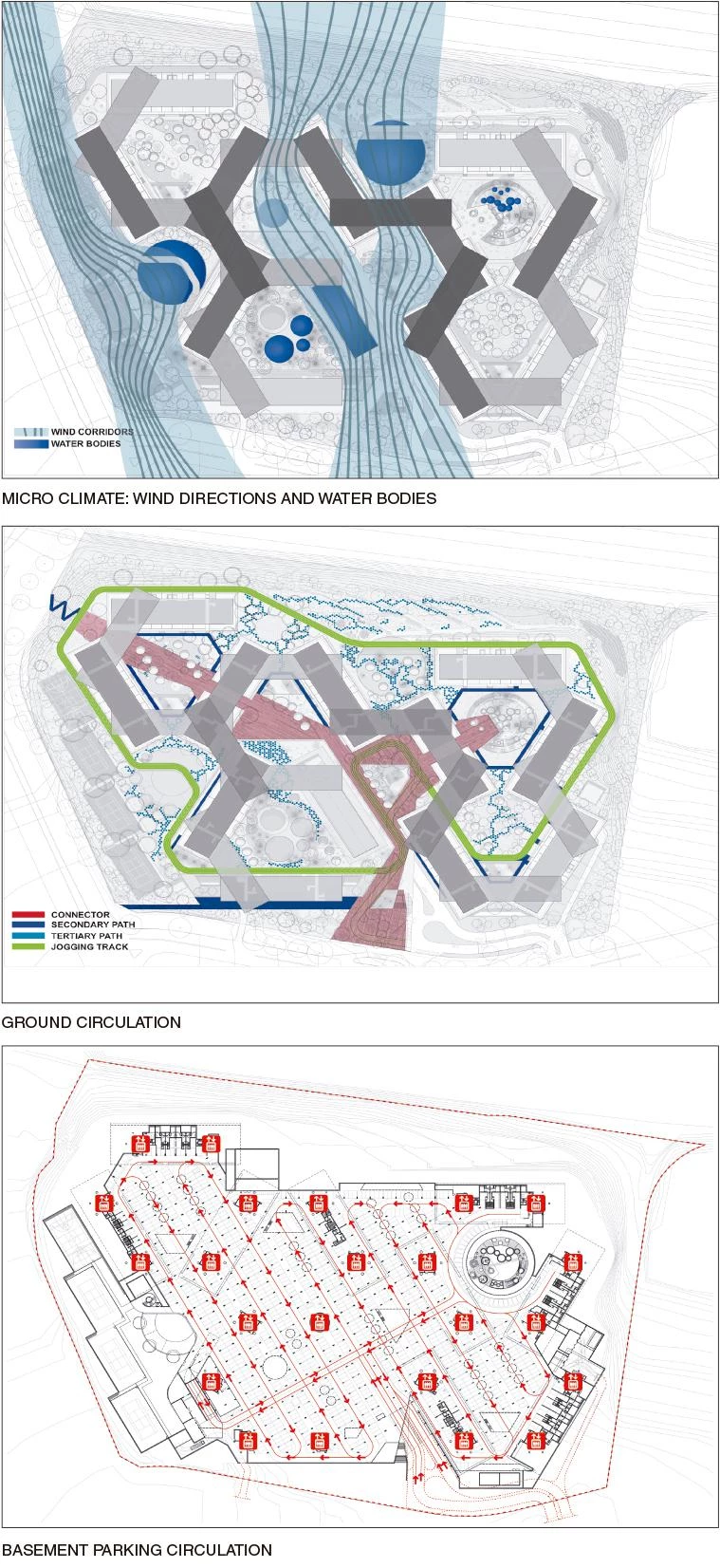
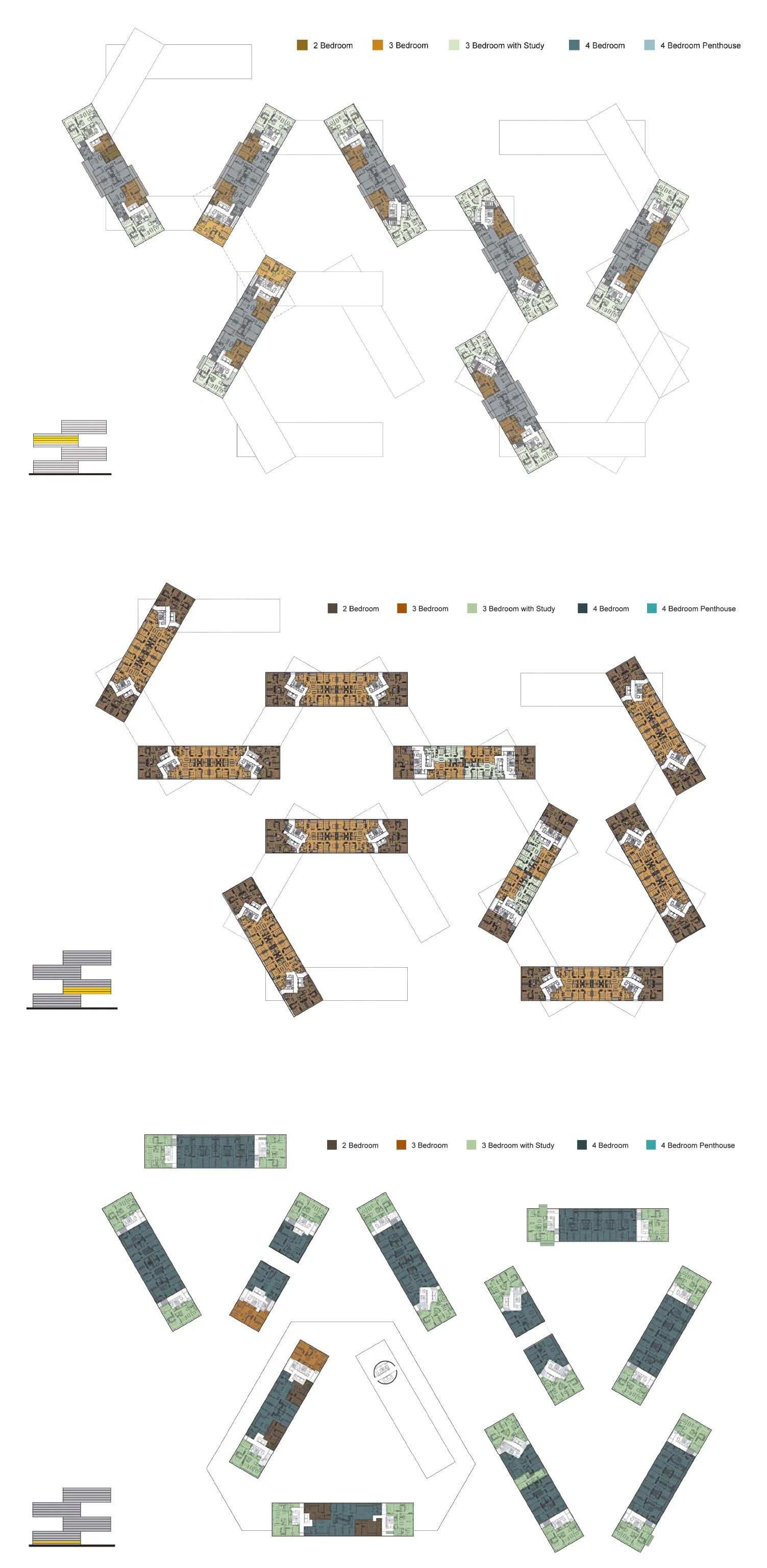

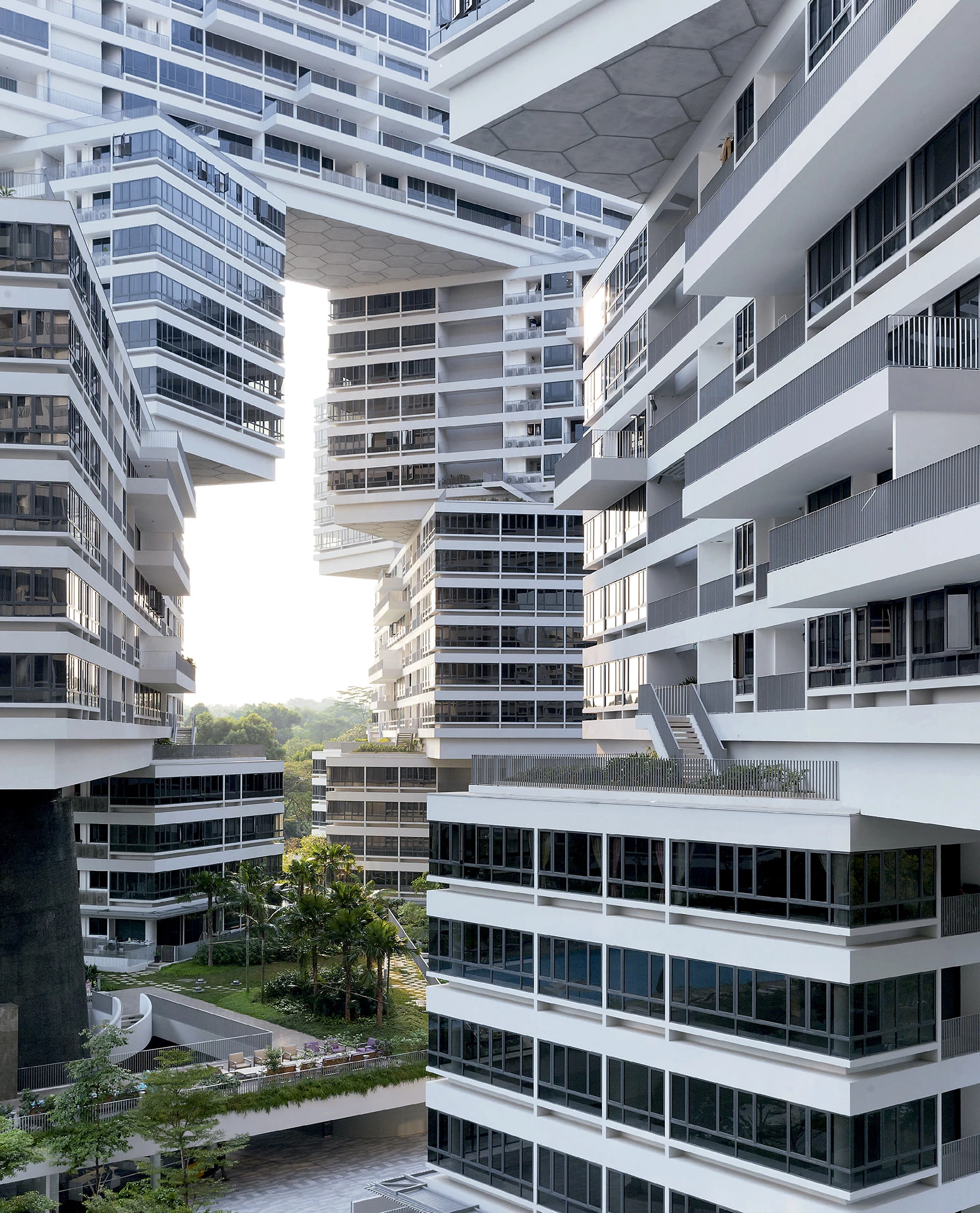
Architects
Design Architect: OMA, designer and partner-in-charge Ole Scheeren (now at Büro Ole Scheeren)
Architect of Record: RSP Architects, Planners & Engineers Pte. Ltd.
Collaborators
Structural Engineers: Arup Beijing (Concept/SD structural engineering); RSP Architects, Planners & Engineers Pte. Ltd. (structural engineering); T.Y. Lin International Pte Ltd. (civil and structural engineering, construction engineering)
MEP Engineer: Squire Mech Pte Ltd; Sustainability: Arup, Hong Kong (Concept/SD); Landscape: OMA (Concept/SD) / ICN Design International Pte. Ltd.; Lighting: Lighting Planners Associates (S) Pte Ltd.; Facade: Arup, Singapore; Quantity Surveyor: Langdon & Seah Singapore Pte Ltd; Graphic Design (logo): 2×4
Client
CapitaLand Limited, Hotel Properties Limited and a third shareholder
Program
1,040 residences 144,000 m², clubhouse / amenities 1,500 m², retail 500 m², ancillary / MEP 24,000 m², basement parking 2,600 spaces
Photos
Iwan Baan

