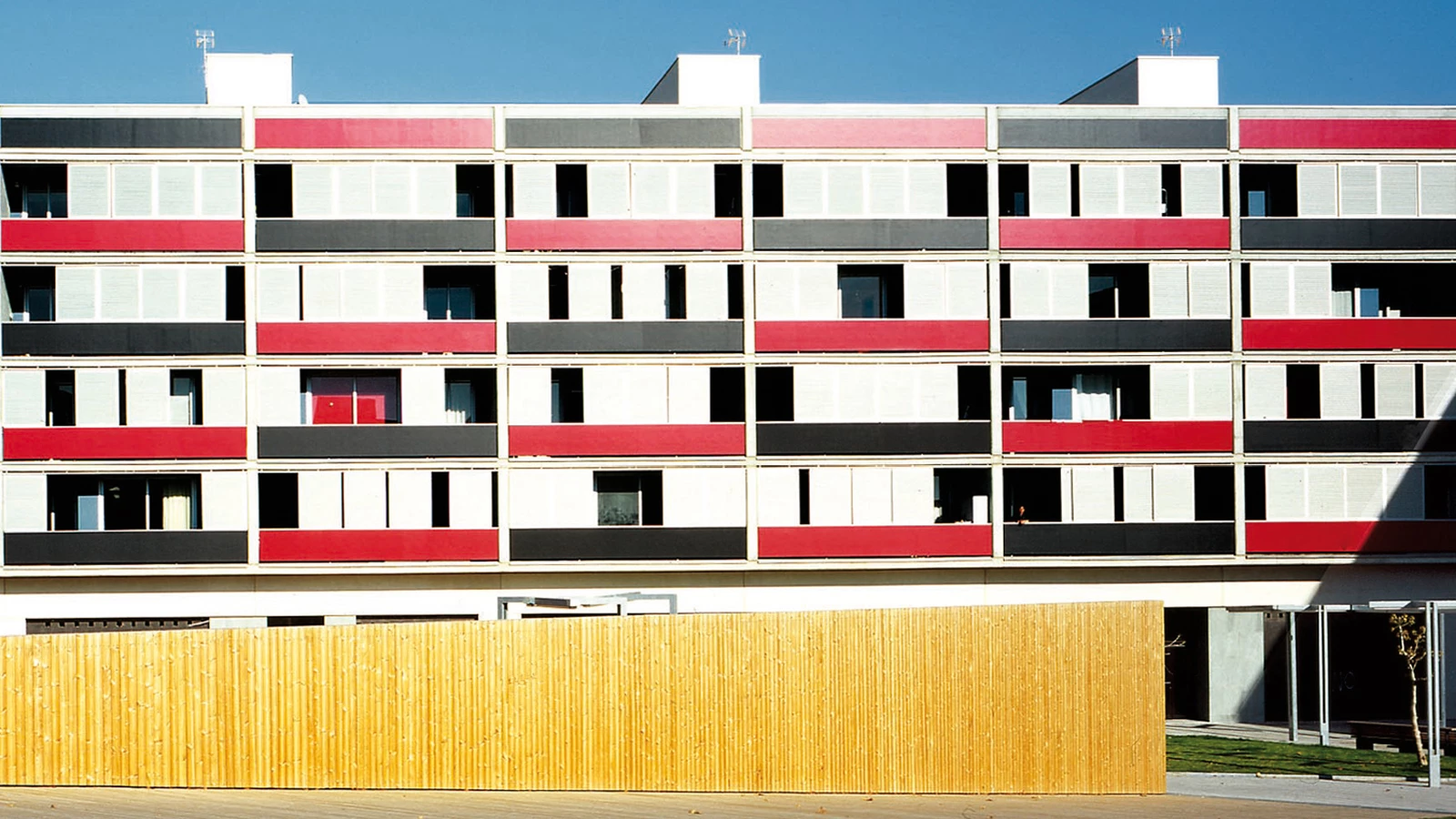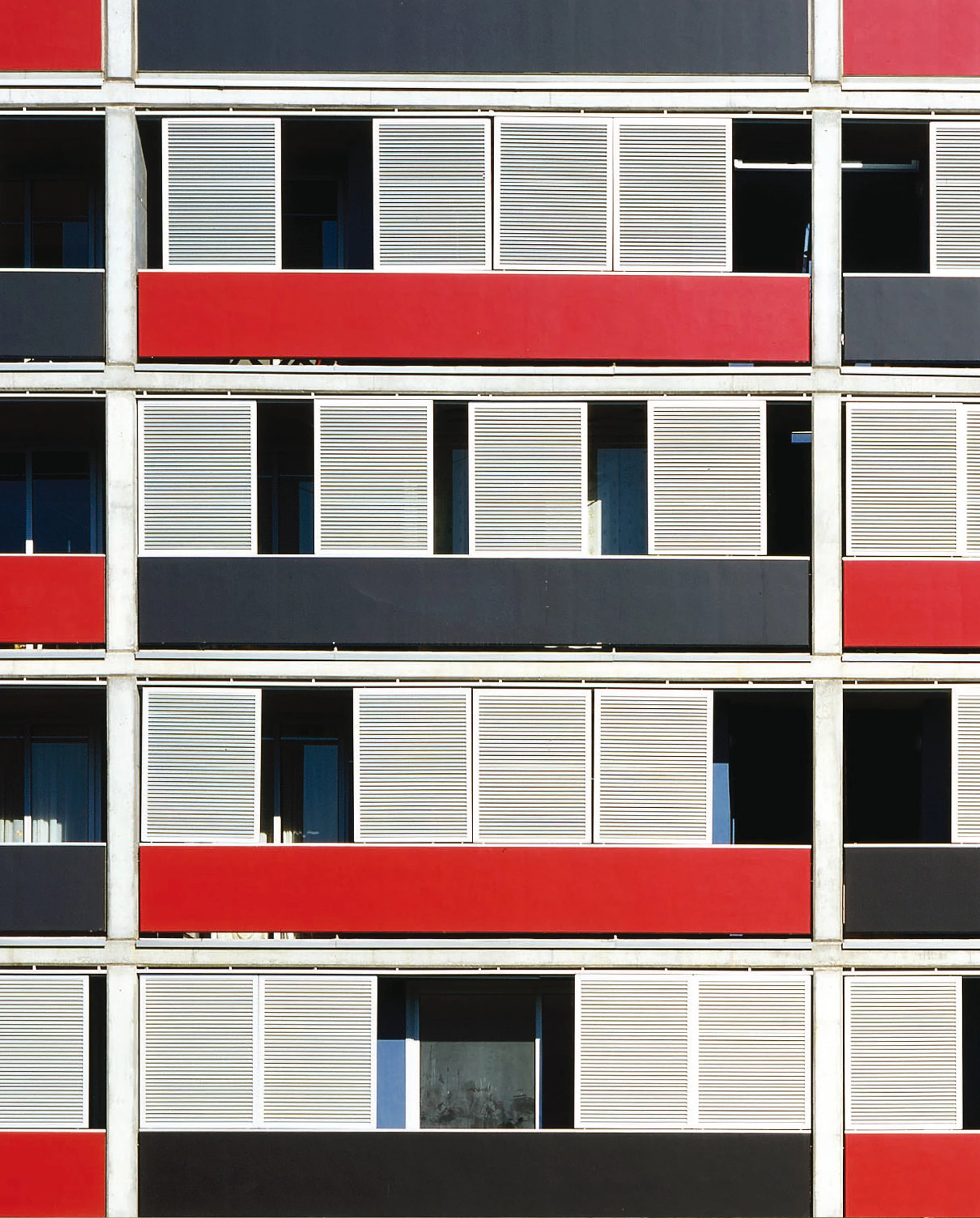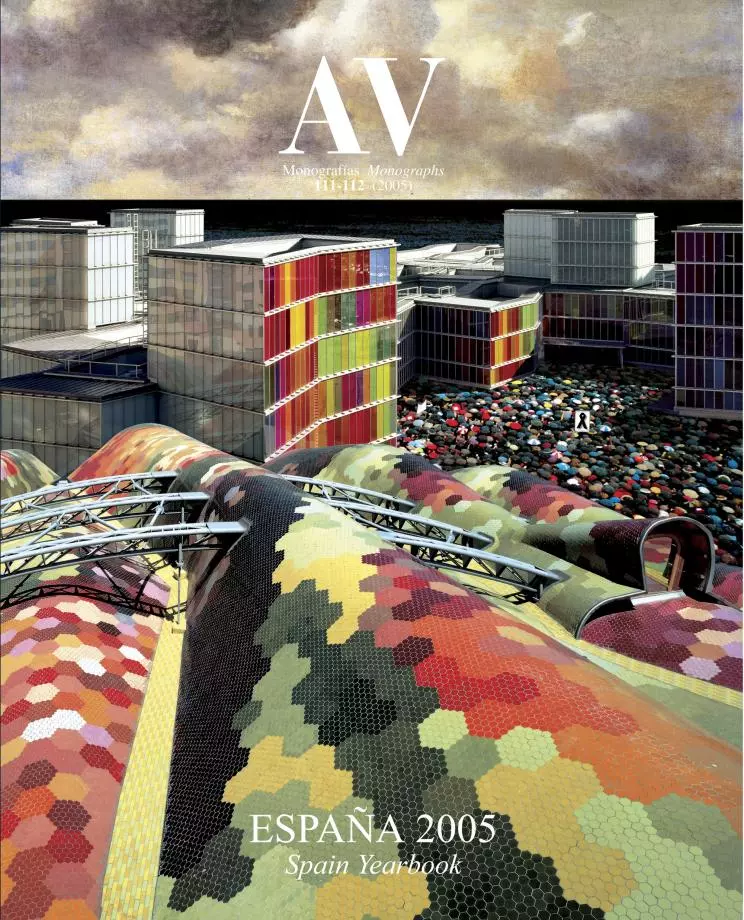Social Housing in Viladecans
Joan Nogué Txema Onzain- Type Collective Housing
- Date 2004
- City Viladecans (Barcelona)
- Country Spain
- Photograph Wenzel Josep María Molinos
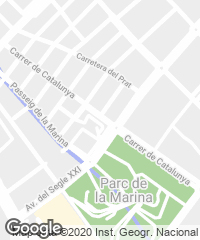
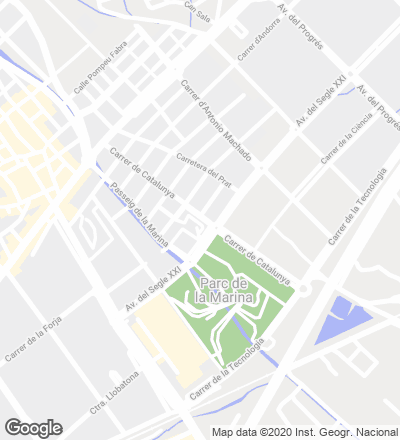
The urban plan ‘Sud de Sales’ defined for this block of the city center of Viladecans the building depth, overhangs, roofs and the finishing materials for the facade, aside from establishing a U-shaped layout with a longer side towards Bertrán and Musitu street and two smaller ones towards Jaume I and Segle xxi. With an already established basic volumetry, the objective centers around making the fourteen meters in depth compatible with the rules of state-subsidized housing, the category to which the 104 units of the block belong.

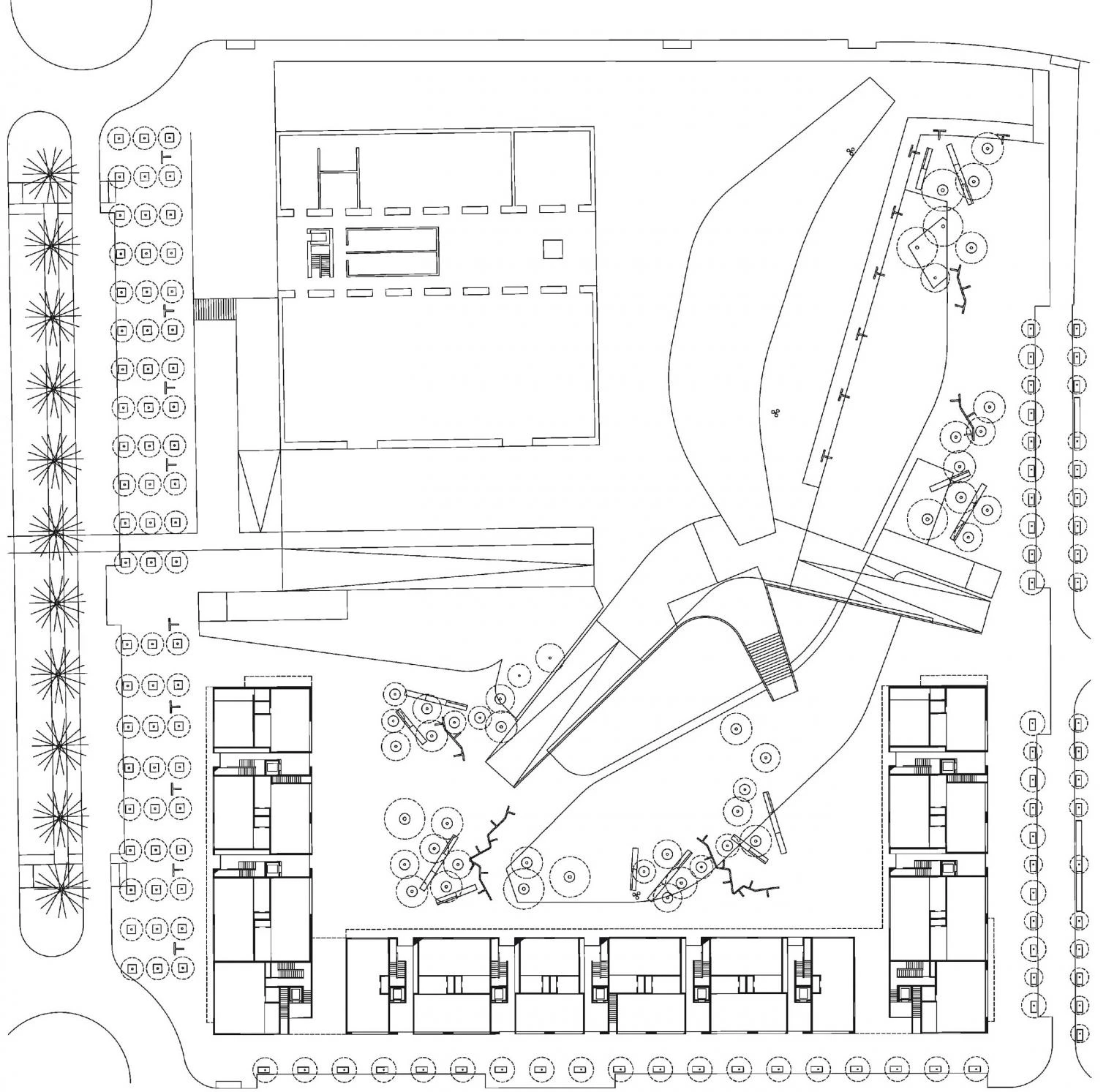
The ‘crescent’ layout of the block was determined by the urban plan: the red concrete panels and the access to the entrance halls on both sides of the bay aim to fill the interior garden with color and movement.
This solution is achieved by way of a narrow bay of 7,20 meters that accommodates a three-bedroom prototype; the width of the bedrooms respects the minimum limits established,and is thereby adequate to fit in an underground parking area. The vertical cores provide access to the dwellings in pairs, except for the ends and angles of the U where they give access to three dwellings per landing. The distribution of each unit repeats the scheme of the day areas – dining room, living area and kitchen – towards the southeast or southwest, a northeastern or northwestern band for the bedrooms, and an interior row of services for the bedrooms, utility rooms and the interior areas of the kitchen. In the design of the dwellings, the study of sunning conditions takes priority over the arrangement of facade openings.
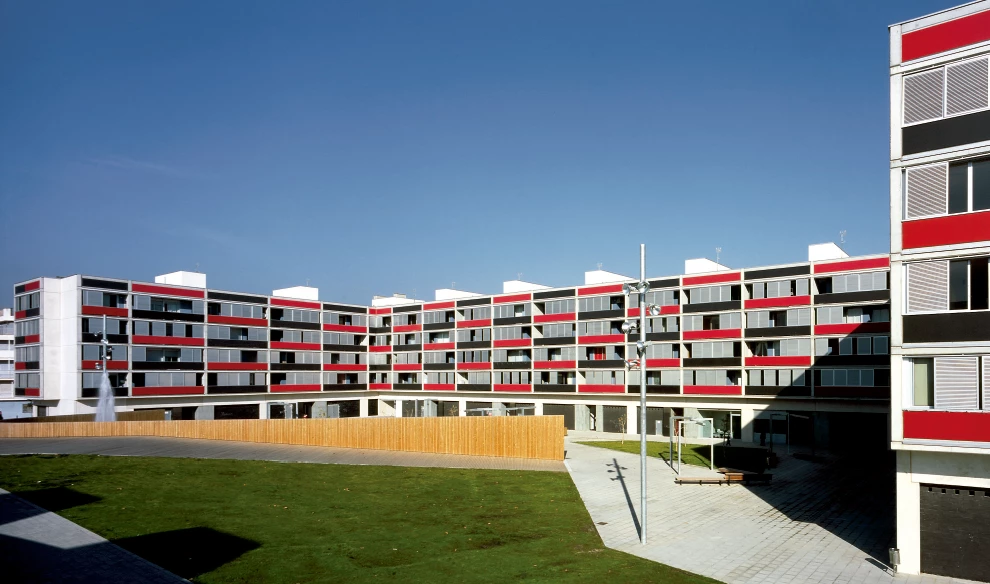
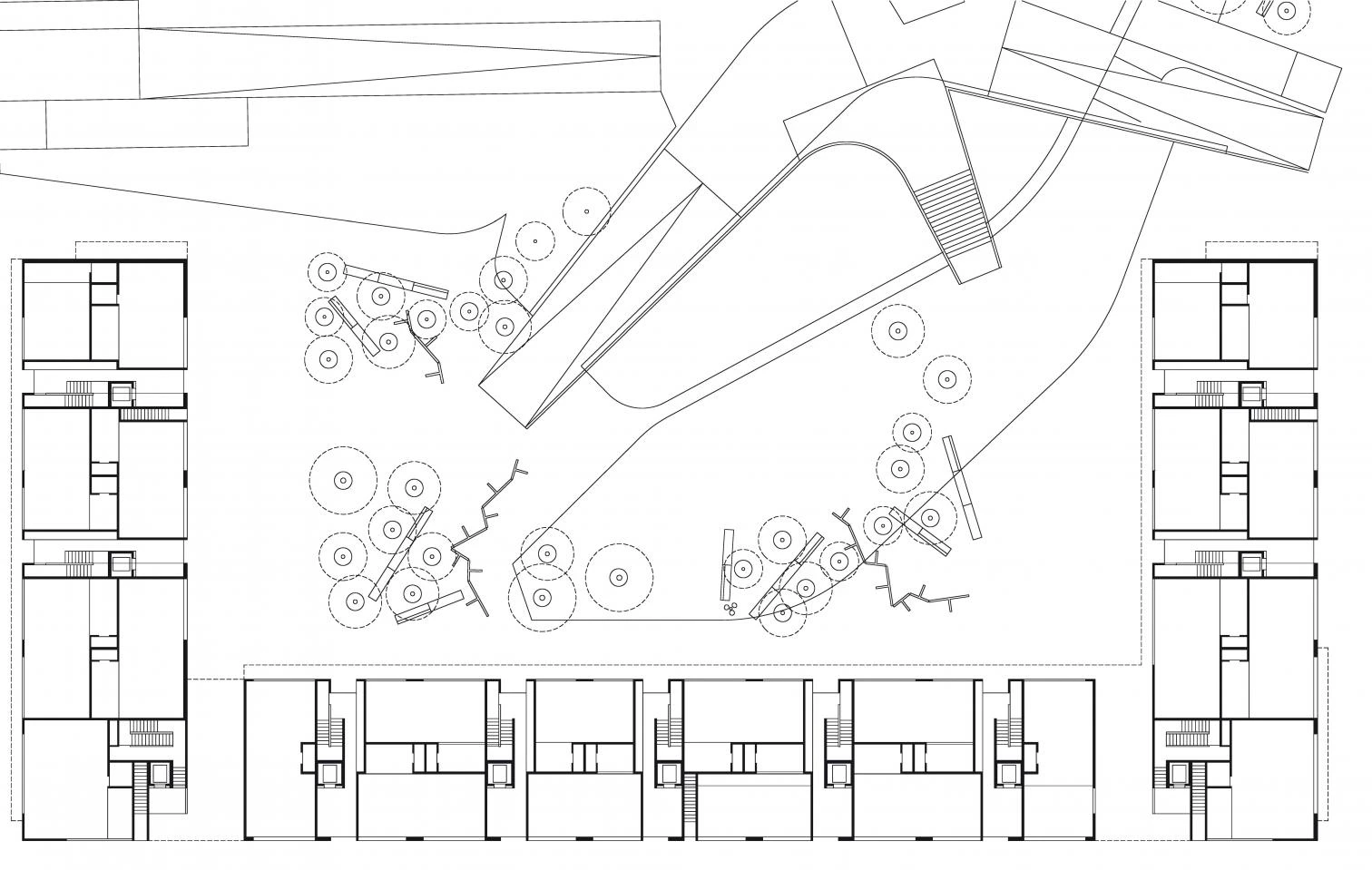
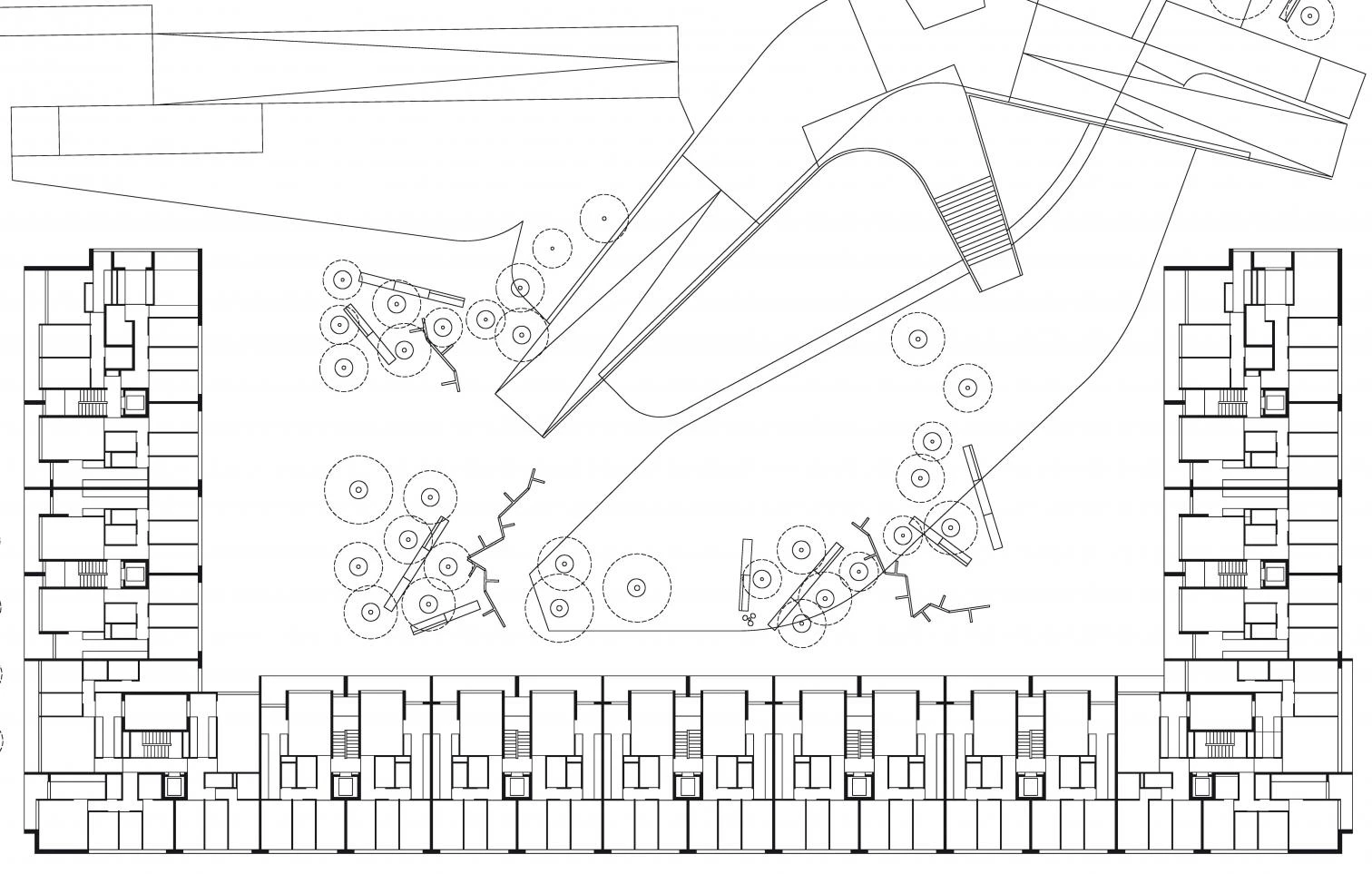
The enclosure reveals the organization of the floor plan: cantilevering terraces with solar protection for the facades that correspond to the living areas and an entirely flat front for the bedrooms. Color is used as a device to break the building’s scale and avoid an excessive uniformity and repetition of windows. The facade onto Bertrán and Musito, of 110 meters in length and depth of the bedrooms from side to side, is particularly susceptible of becoming redundant. For this reason, the three windows of each dwelling have been grouped in a single one. The exterior panels of prefab concrete are kept separate from the interior to prevent thermal bridges. The other facades are made with slabs and in situ concrete screens for the terraces, painted concrete panels in the handrails and brickwork in the interior of the enclosure.
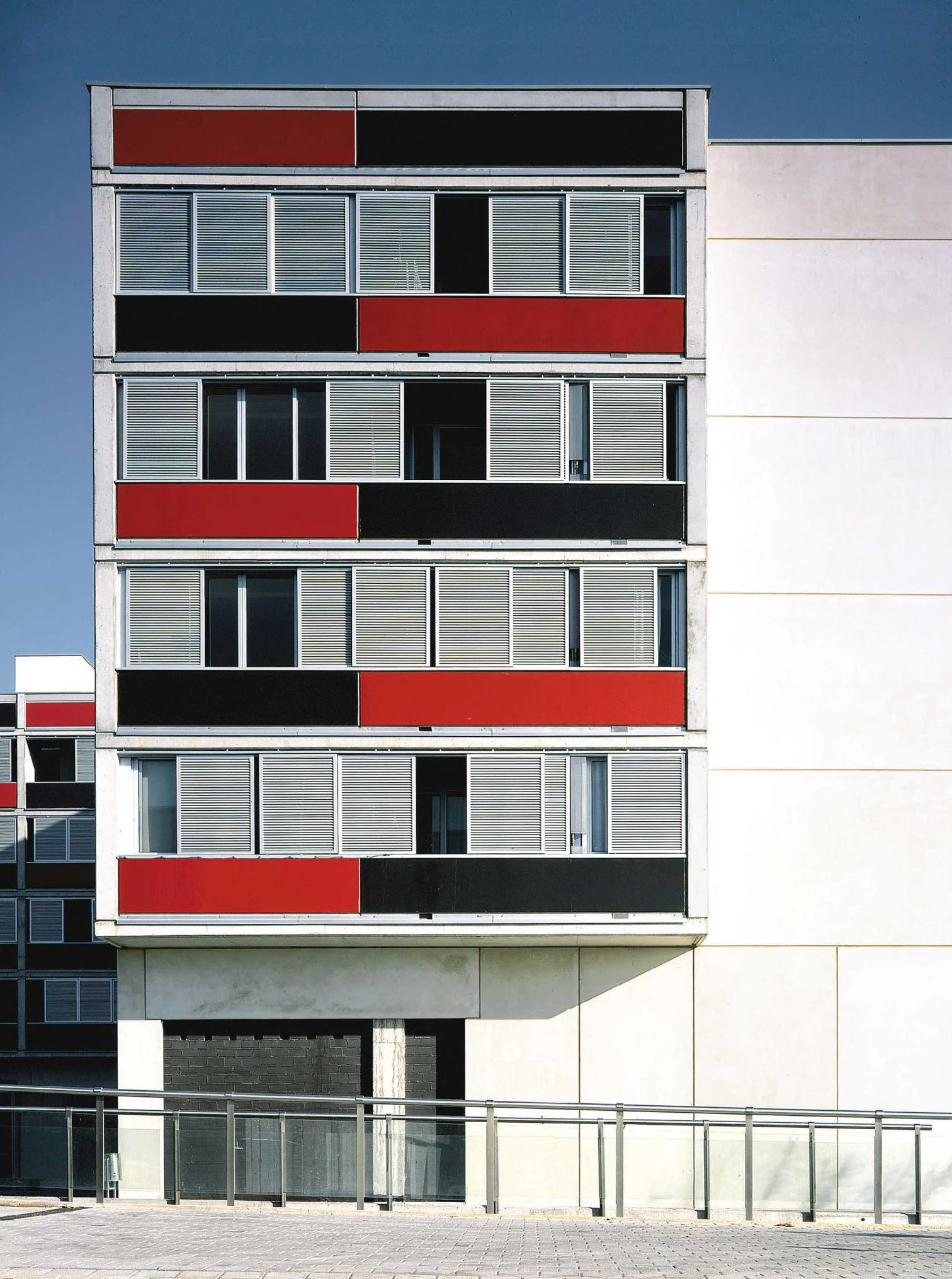
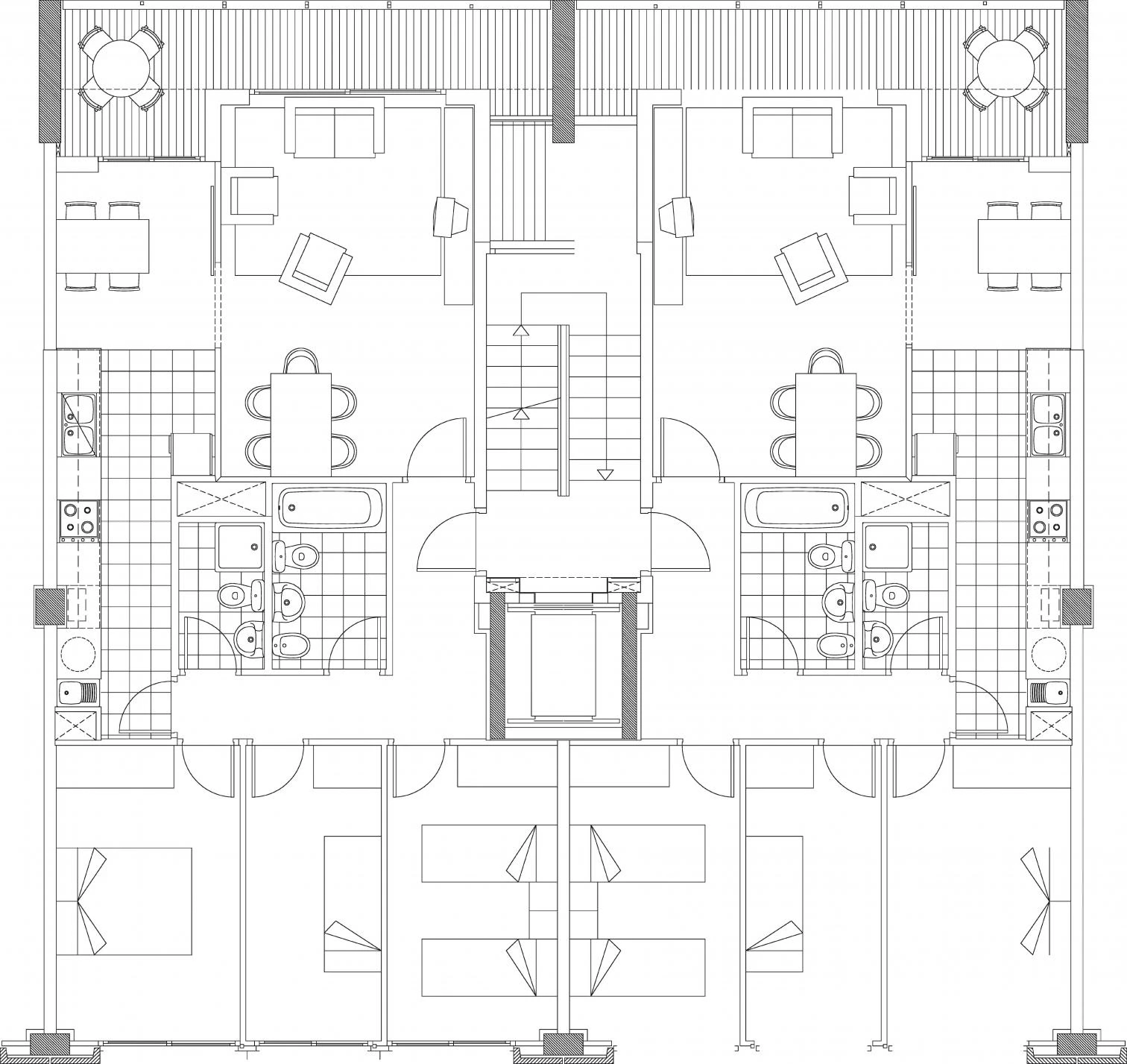
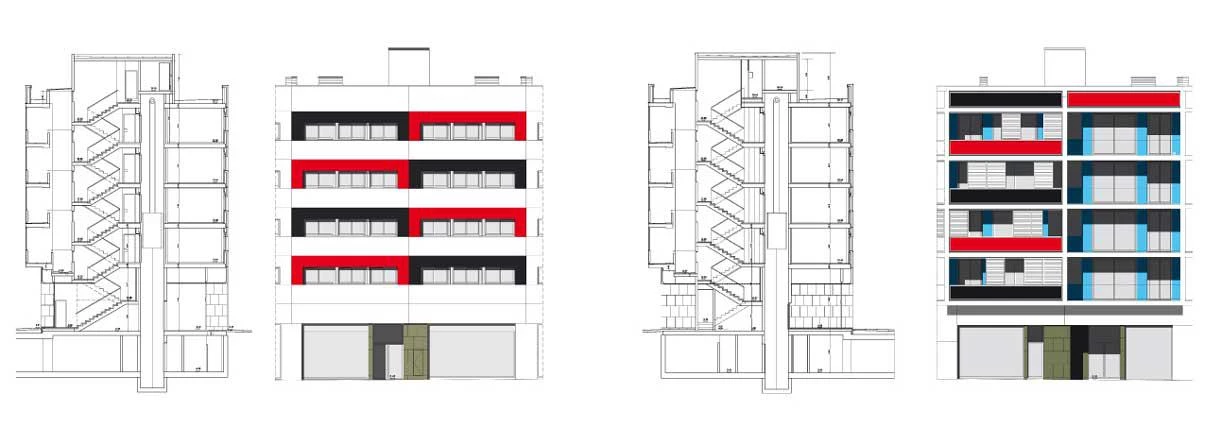
With a 7,20-meter bay, the dwelling adapts to the block’s depth, of fourteen. The clear floor plan in three bands – bedrooms to one side, living areas to the other and services in the middle – is reflected, with color, on the facade.
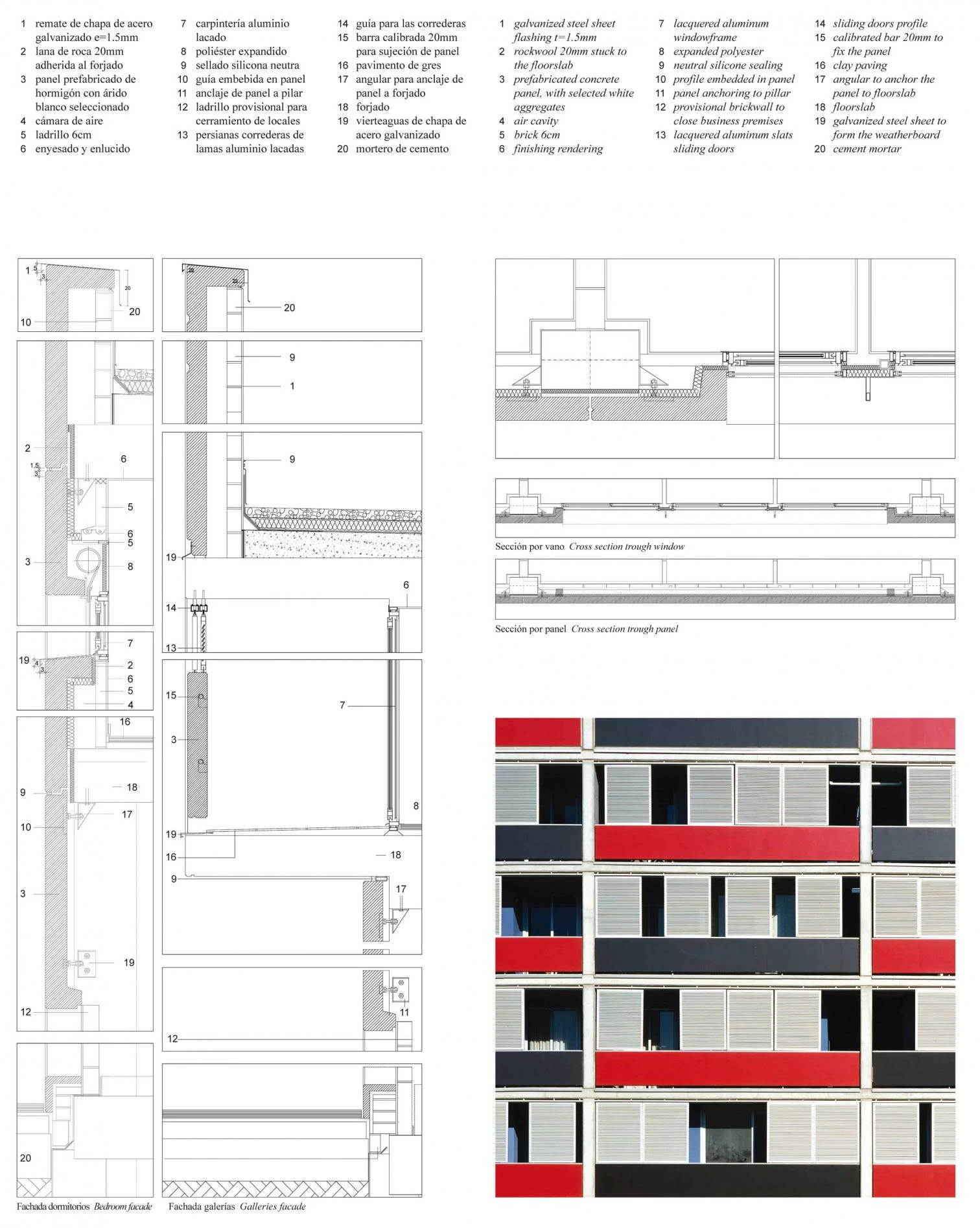
The doorways open up to the garden and the street to invite the neighbors into this space,and alternate their presence with that of shops. The wood of the urban furniture pieces and the grass compose a tapestry that finds a colorful reflection in the facade composition.
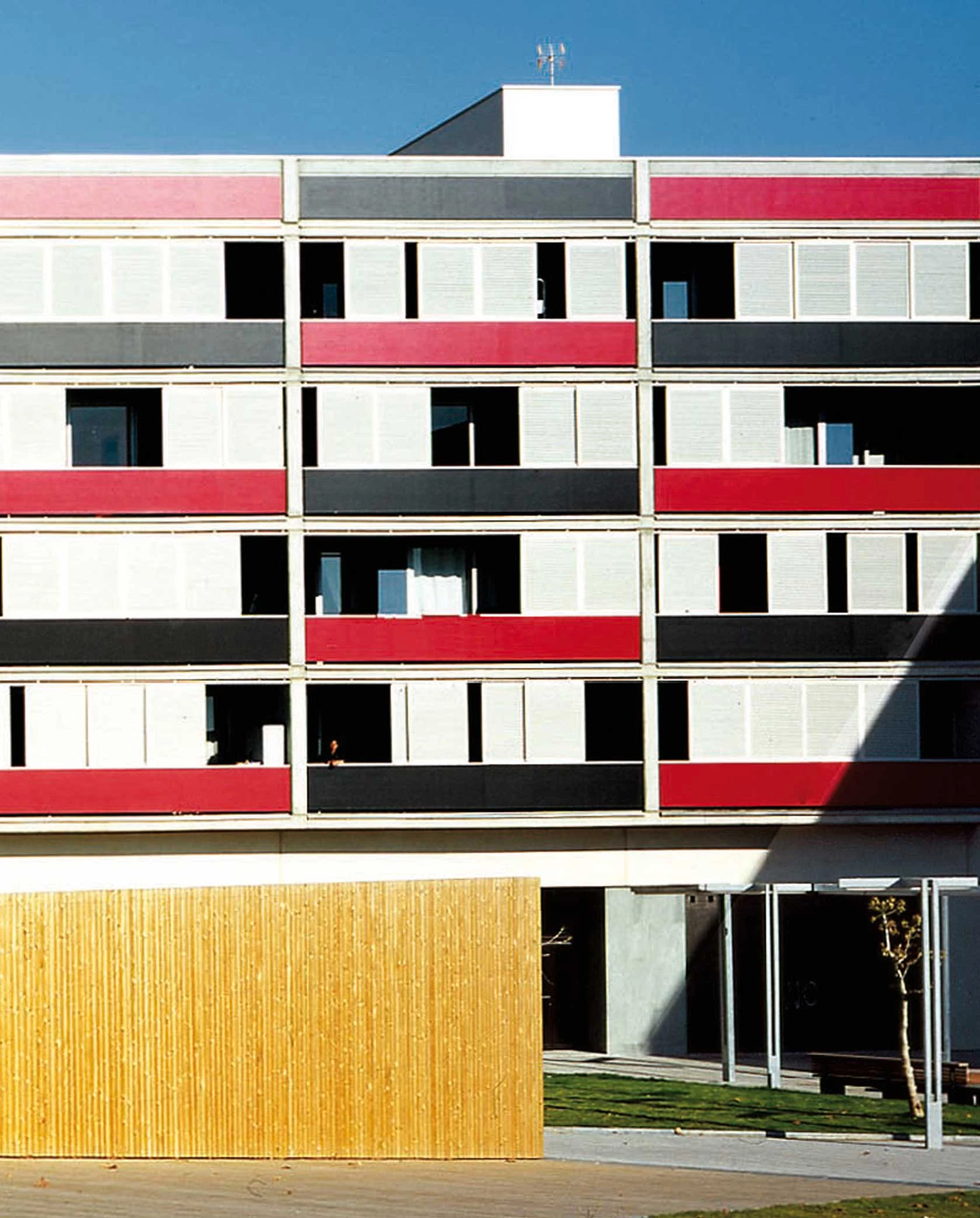
Cliente Client
VIMED, Viladecans Mediterrània
Arquitectos Architects
Joan Nogué, Txema Onzain, Jordi Roig
Colaboradores Collaborators
Félix López, Marc Broquetes, Eugenia Vidal, Francesco Mozzati, Eduard García, Miquel Mariné; Josep Mª Oller, Xavier Badia, AT-3 (aparejadores quantity surveyors); Lluis Taberner, GIV (gestión project manager)
Consultores Consultants
Instalacions Arquitectòniques (instalaciones mechanical engineering); David García, Esther Muñoz, Bis Arquitectes (estructura structure)
Contratista Contractor
San José; Galasa (estructura structure); Julián Arumí (prefabricados de fachada facade prefabricated boards)
Fotos Photos
Wenzel, Josep Mª Molinos

