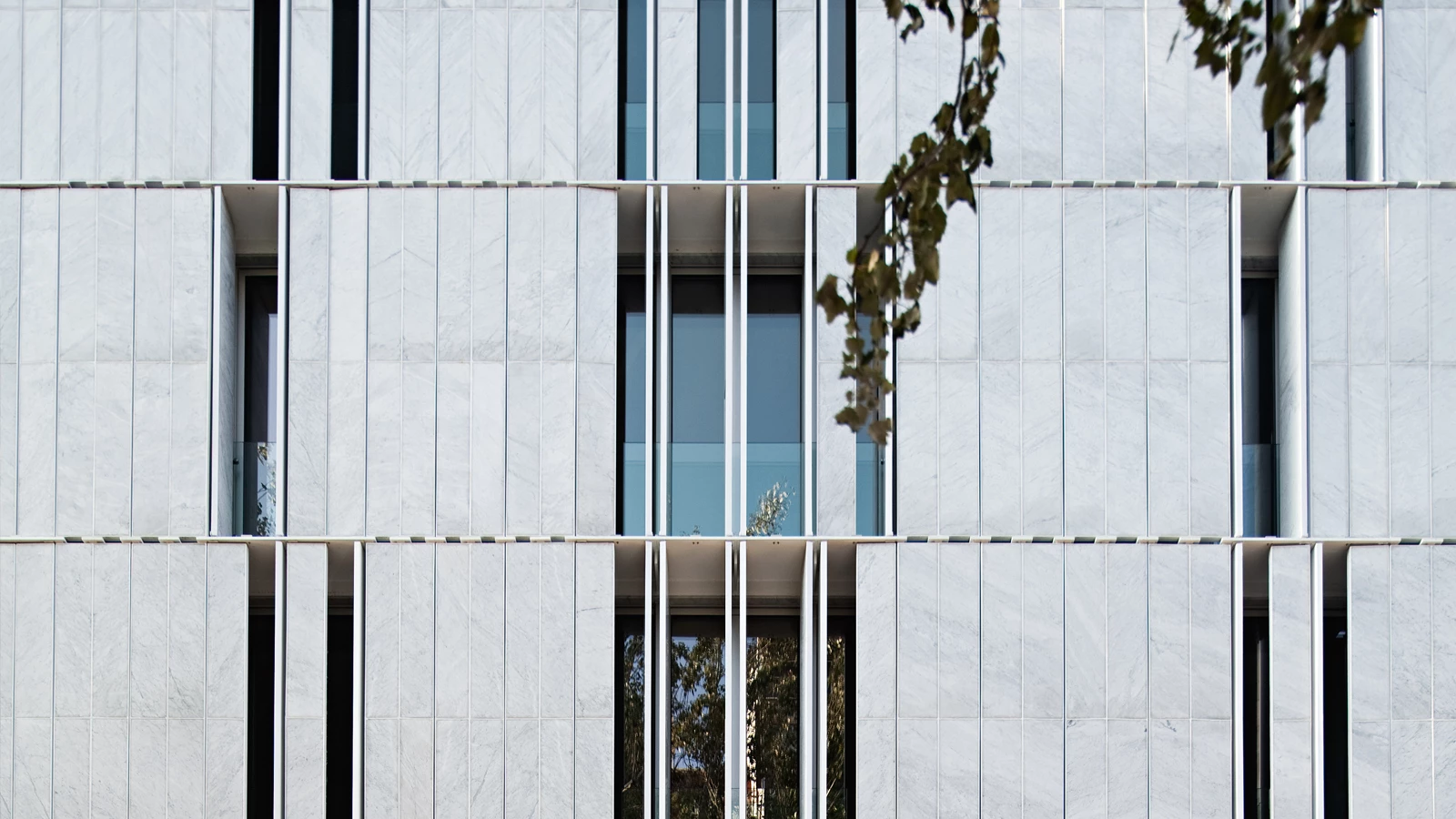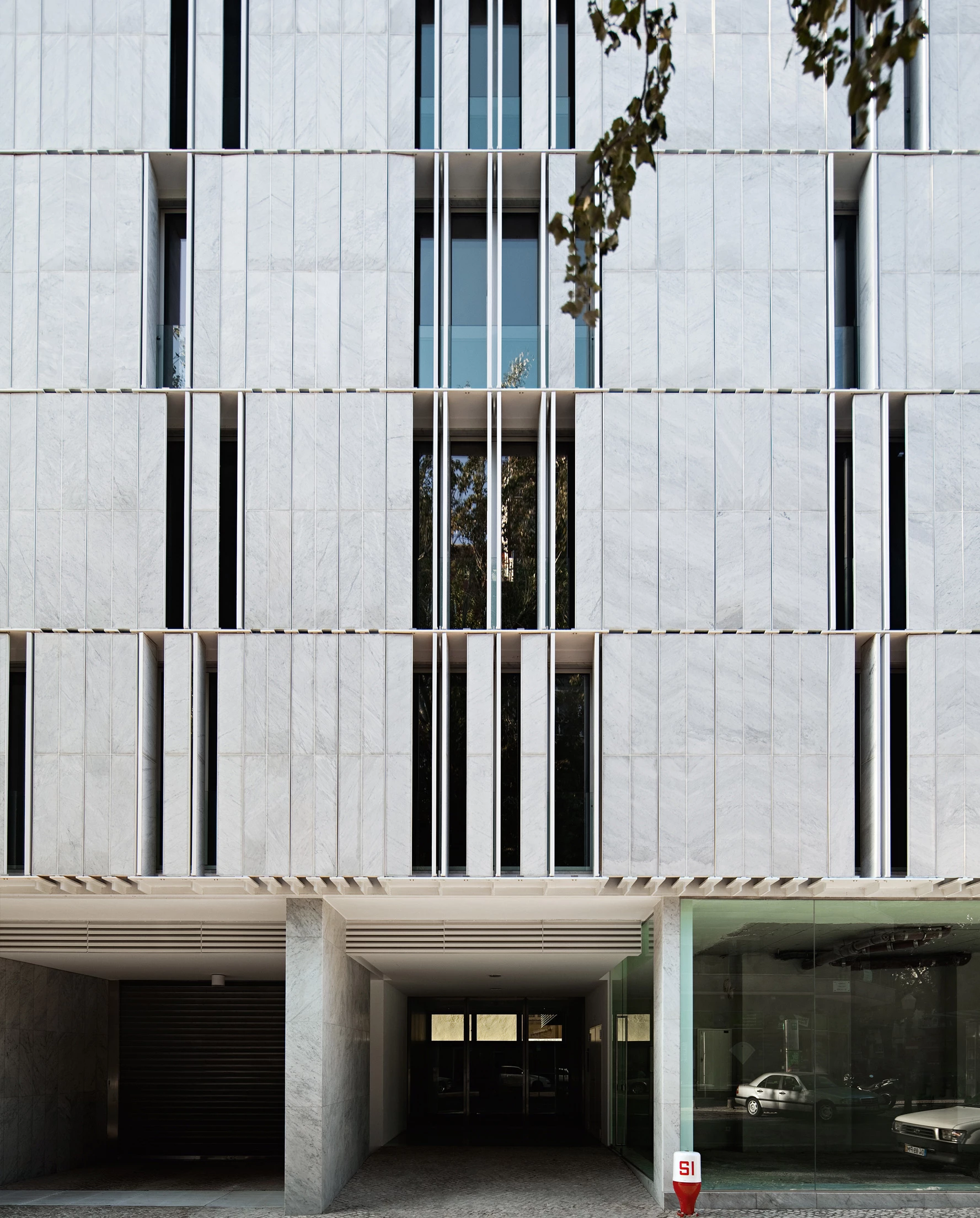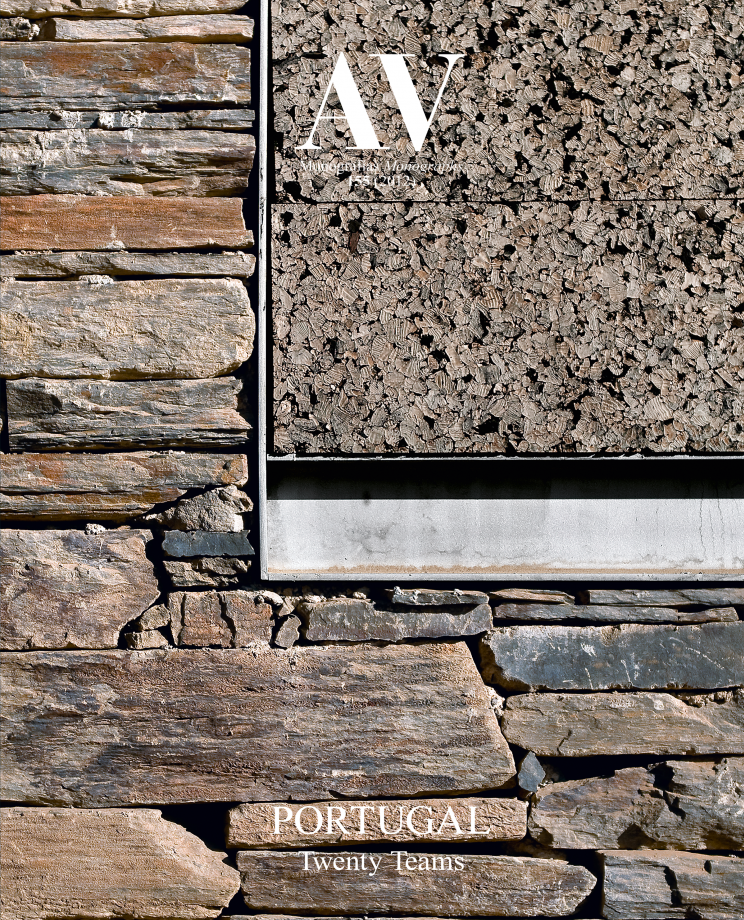Stone Block Building
Alberto de Souza Oliveira- Type Housing Collective
- Material Stone
- City Lisbon
- Country Portugal
- Photograph Nelson Garrido
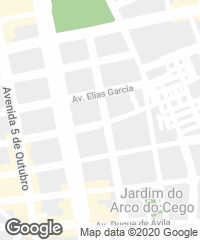
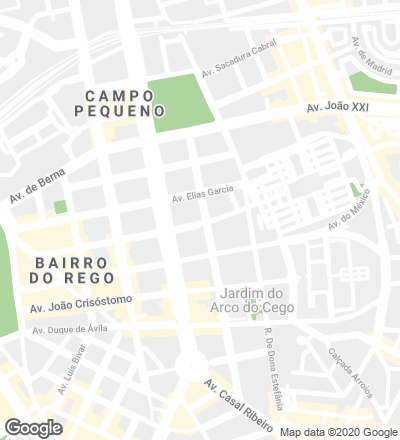
This residential block goes up where two of Lisbon’s main avenues converge, and turns its prominent position within the urban fabric into the essential element of its design. The main idea of the project is based on the creation of a ‘mutant facade’: a skin of mobile panels made of Carrara marble that is able to completely transform the appearance of the block. This ability to change transforms the residential complex into a sort of urban sculpture the appearance of which varies depending on the time of the day; in this way, at night, light irradiates from the interior of the dwellings, while during the day the facade appears pierced by numerous small vertical openings. The pivoting panels covering these openings permit an effective control of sunlight.
The building’s interior has apartments of different dimensions and numbers of bedrooms, making it possible to create different spaces in each housing unit. In all the apartments, however, the living room plays a prominent role, and is located at the center of the floor plan. In the larger apartments, delicate screens of horizontal wood slats separate these spaces from the rest of the rooms.
Arquitecto Architect
Alberto de Souza Oliveira
Colaboradores Collaborators
Inês Cordovil, Sílvia Fernandes, Sérgio Godinho, Ana Cravinho, Sofia Pinto Basto
Consultores Consultants
Miguel Villar/BETAR (estructuras structural engineering); José Manuel Cheganças/JOULE (electricidad electrical engineering); Miguel Sousa (fontanería y saneamiento water engineering); José Galvão Teles (instalaciones mechanical engineering)
Contratista Contractor
Ramos Catarino
Fotos Photos
Nelson Garrido

