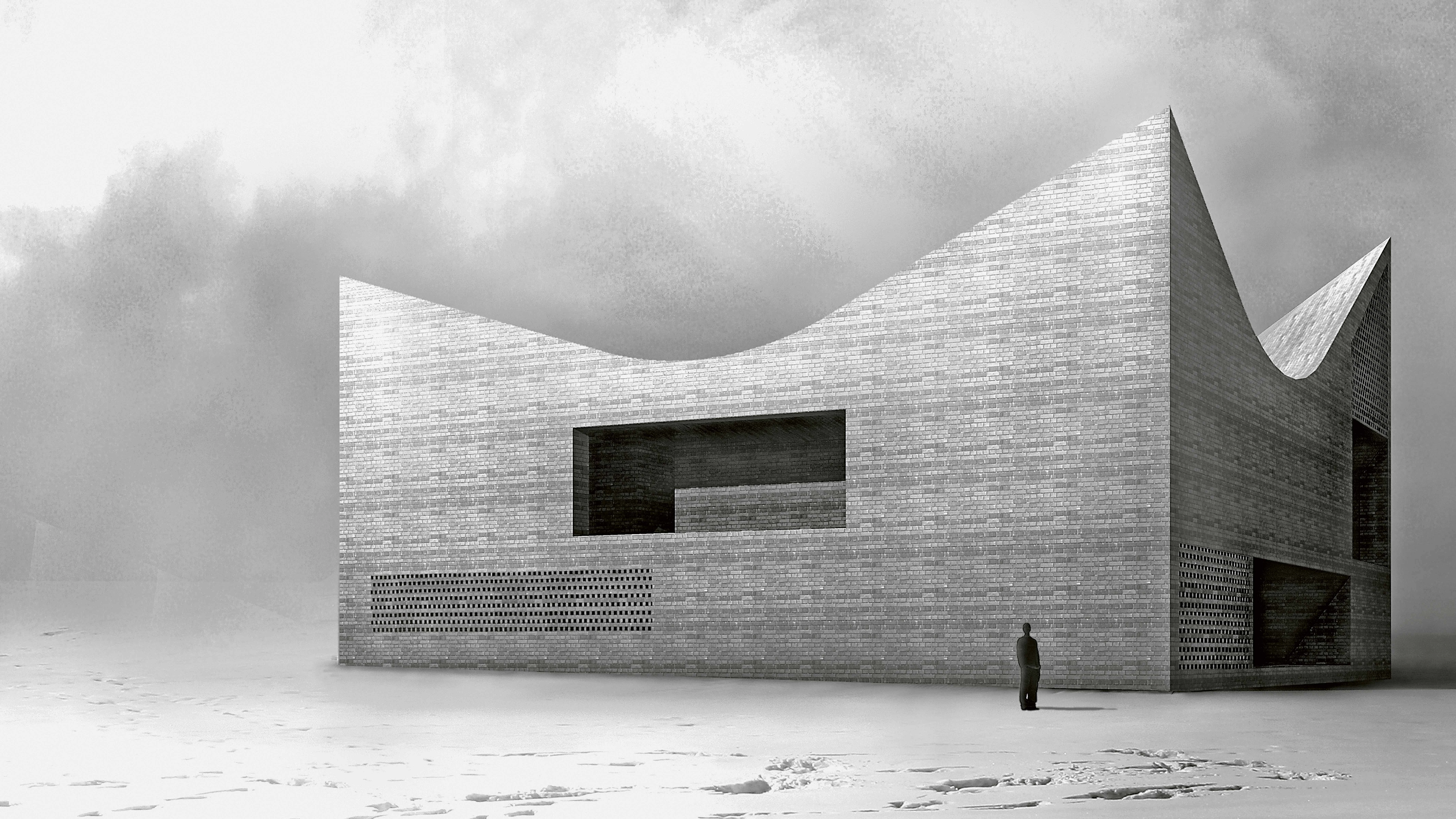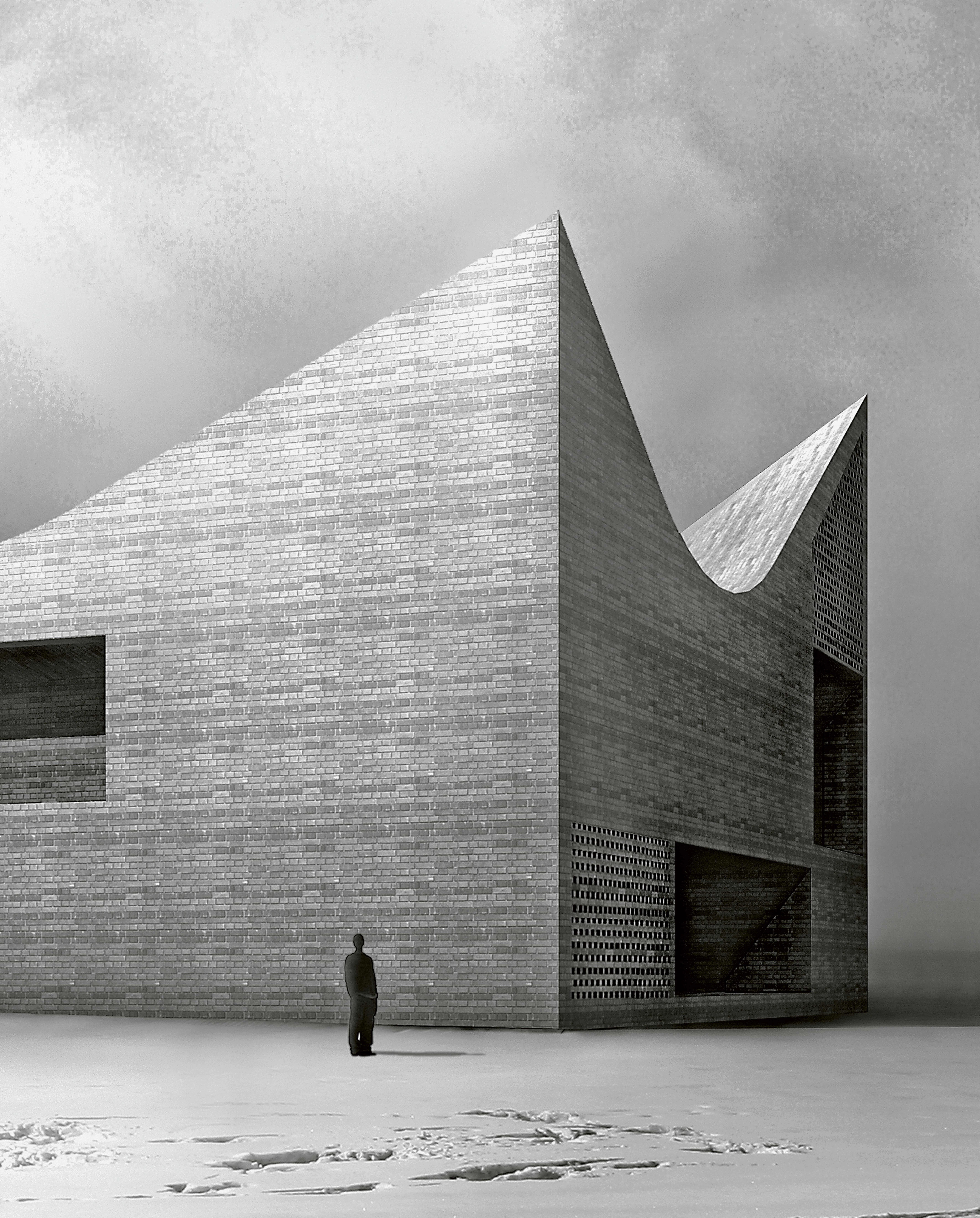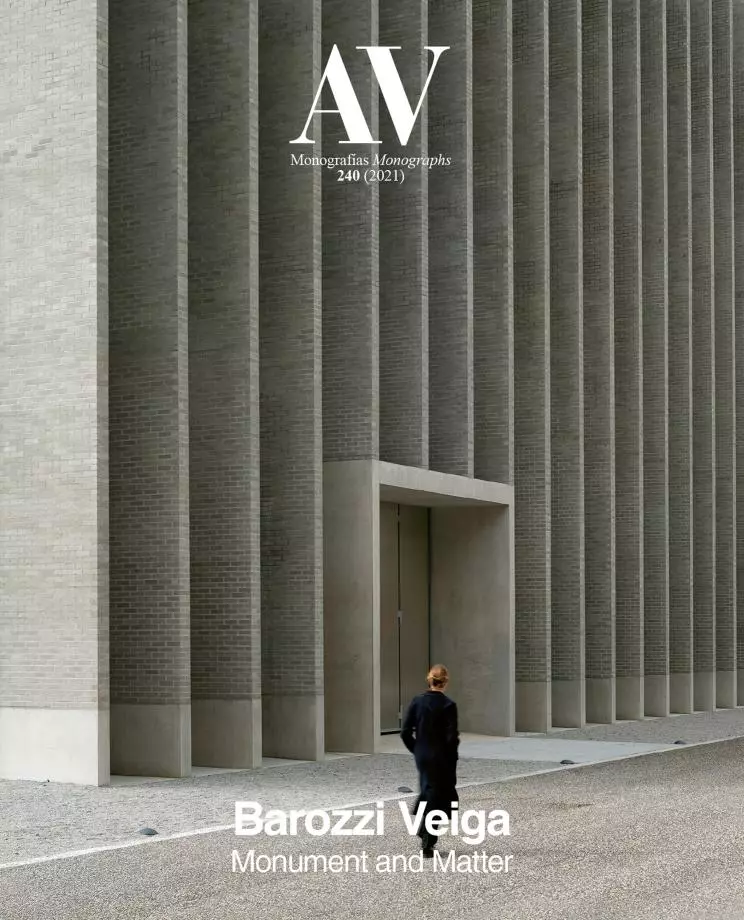Located in Ordos, an area of extraordinary beauty in Inner Mongolia, the commission brought on the challenge of building a house that, on one hand would embrace the scenic landscape while facing the extreme climate of the place. The natural features of the setting for the design of this home are radically abstract. They will eventually disappear with the future transformation of this landscape into a residential suburb. The lack of references to help come up with a design leitmotiv led to the choice of three premises as starting points: one, the use of a platonic shape, a cube, derived from the setting’s initial nature; two, an interior organizational system that works around a void; and three, the use of the roof to shape the character of the interior spaces, define the structure inside and outside, and blur the limits of the volume. Inside, activities are organized by floor layering, following a clear hierarchical diagram in accordance with everyday use and the privacy level of each space. The pool is placed at basement level, along with accessory services. The ground floor accommodates the nighttime and more private areas, while the first floor becomes a large, almost open-plan space, where most of the daytime activities take place...[+]
Cliente Client
Ordos 100 masterplan by Ai Weiwei
Arquitectos Architects
Barozzi Veiga / Fabrizio Barozzi, Alberto Veiga (socios partners)
Equipo Team
Michele Andreatta, Pieter Janssens, Agnieszka Samsel







