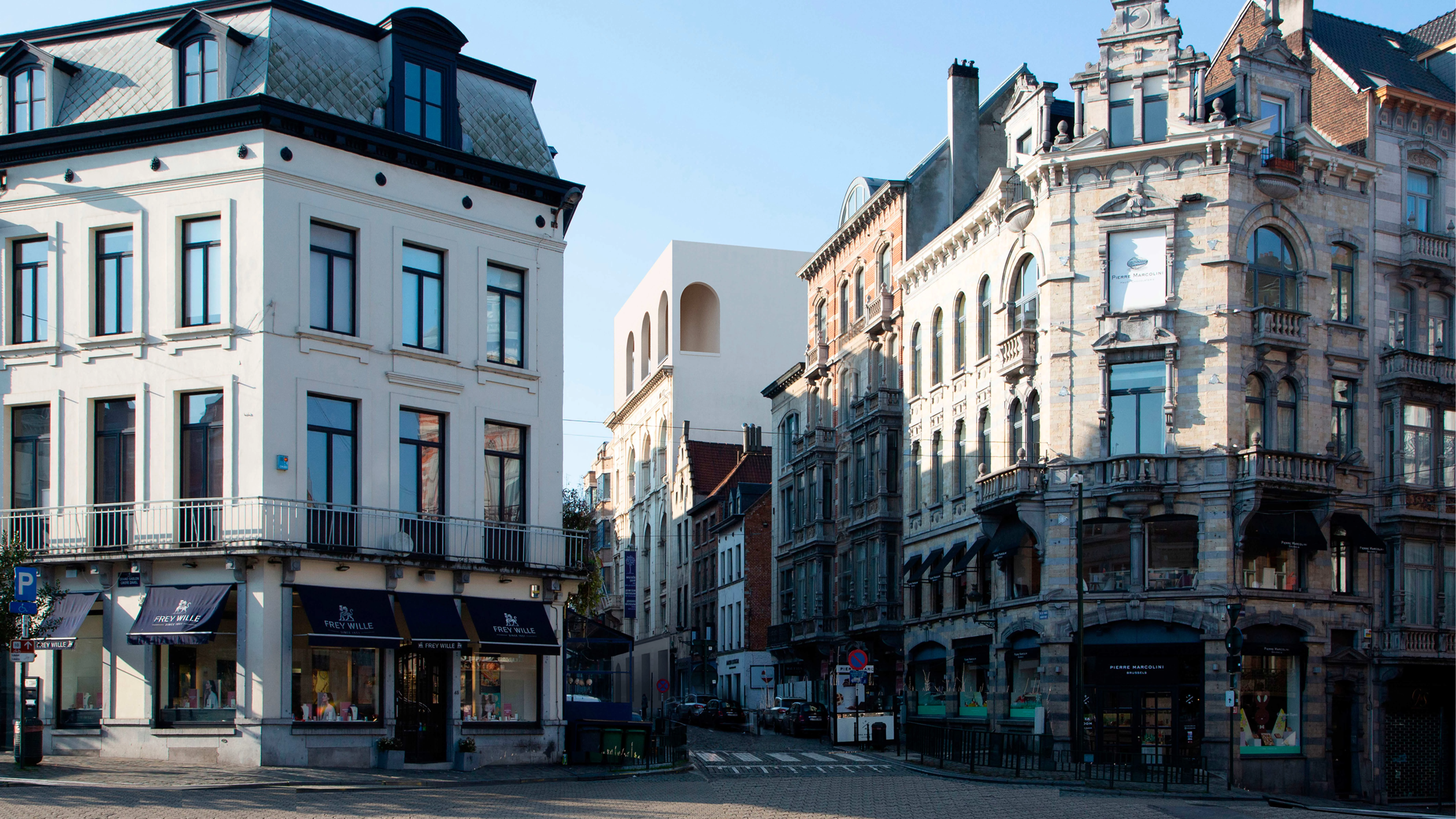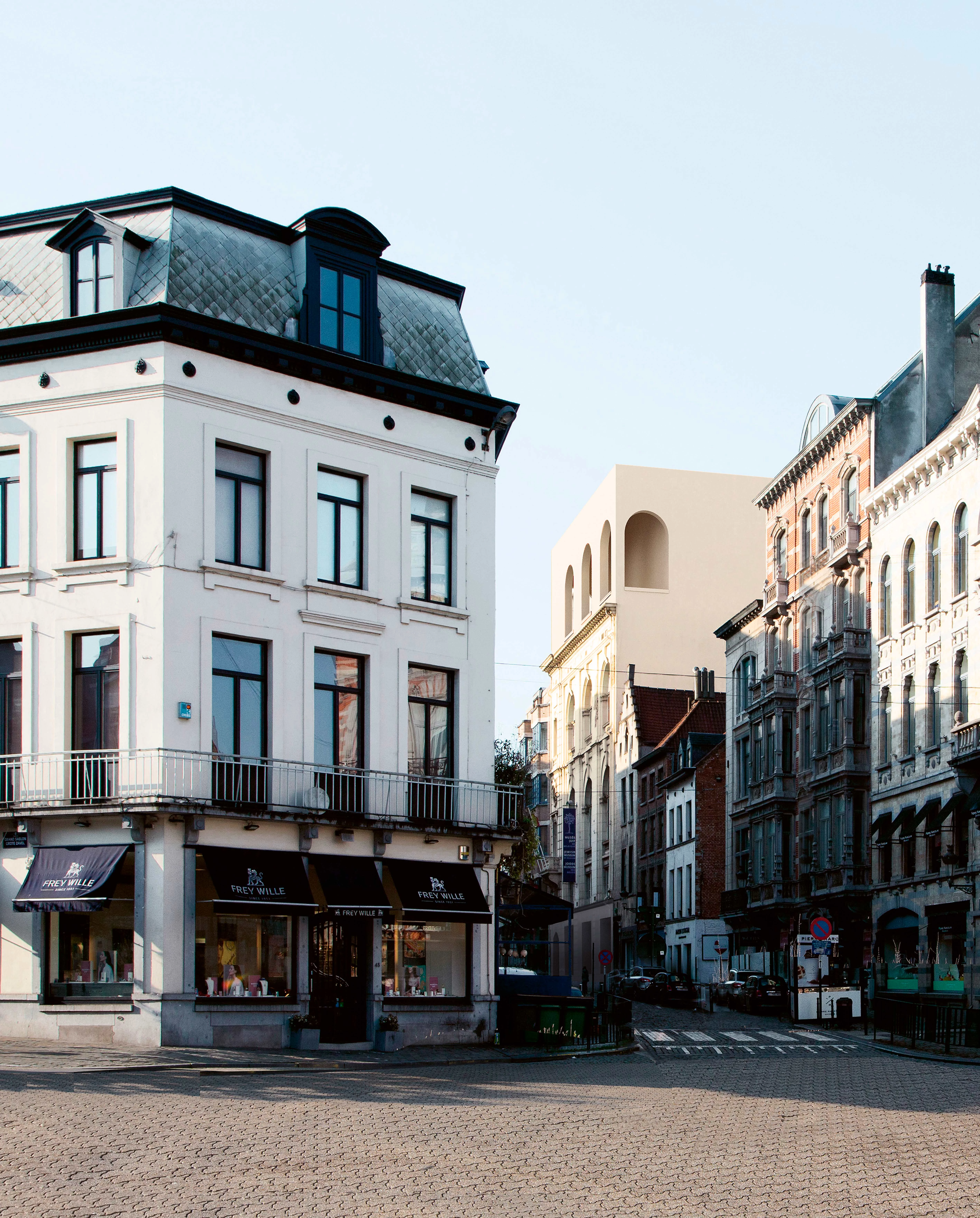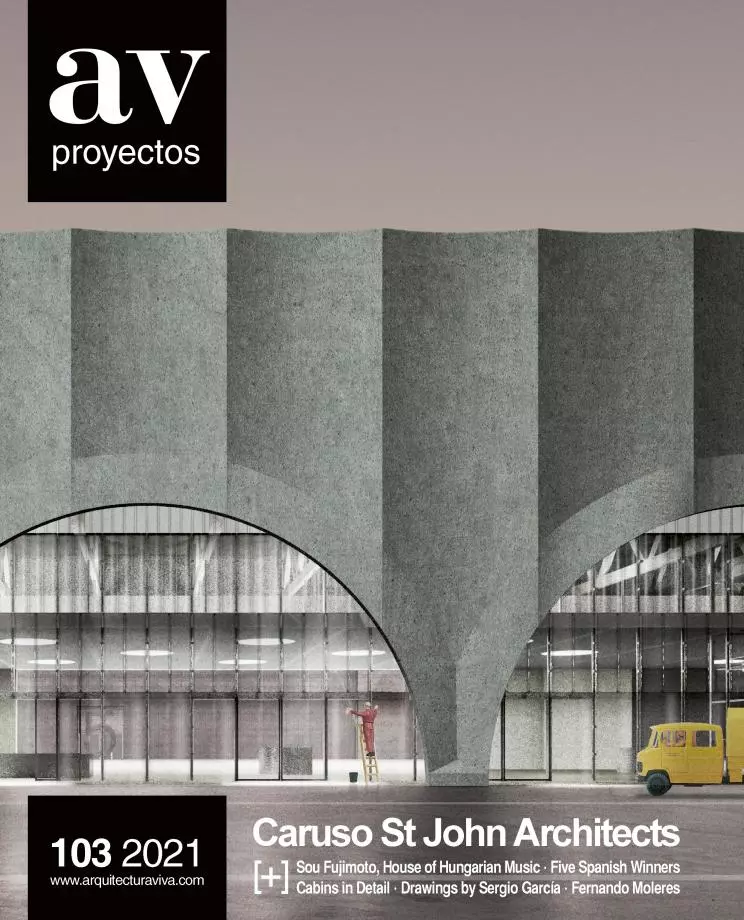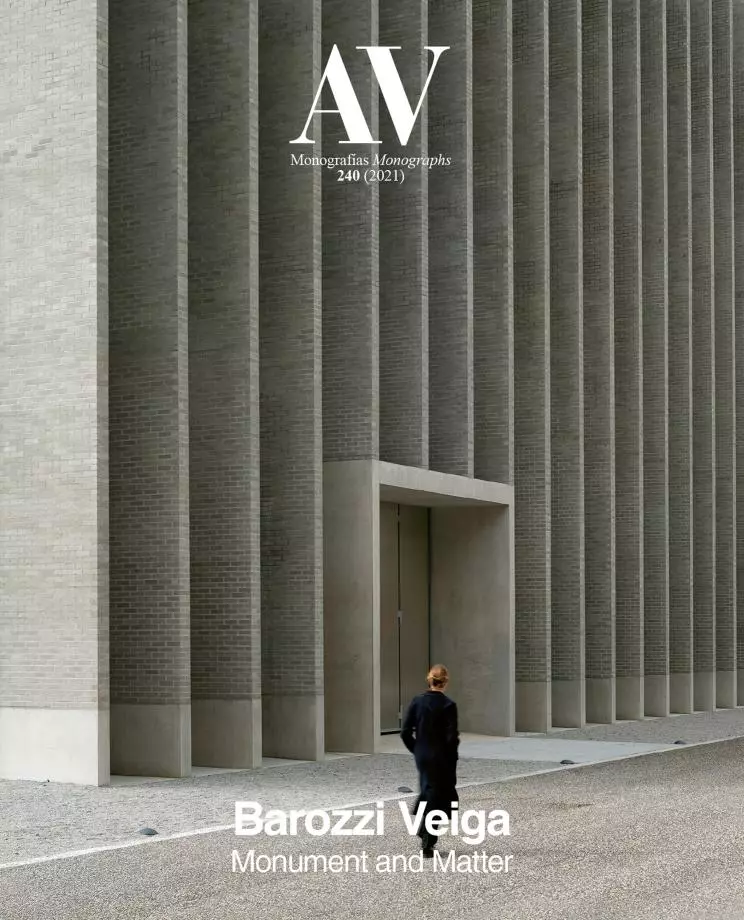Jewish Museum of Belgium, Brussels
First Prize- Architect Barozzi Veiga
- Type Museum Culture / Leisure Religious / Memorial
- Date 2020
- City Brussels
- Country Belgium
The Jewish Museum of Belgium is located in the historic Sablon district of Brussels, in a 19th-century academic-style building that has undergone several transformations over the years. The project for its renovation provides new facilities in a clear and simple layout, creating the conditions necessary for the preservation and display of valuable objects and documents. Moreover, it seeks to restore the relationship between the museum and the street – a connection severely compromised in the past by the implementation of essential security measures. At street level, wide display windows allow for a new visual continuity with the exterior and welcome visitors to the museum. The ground floor hosts the bookshop and café, arranged around a central patio that brings natural light inside. In a counterproposal to the competition brief, the permanent collection is organized over the four upper floors while the temporary exhibition space is located in the basement. While the existing facade is maintained, the building is crowned with a rooftop extension that contains a multipurpose space and opens to a loggia – or belvedere – that frames magnificent views of the Palais de Justice and the cityscape of Brussels.





Jewish Museum of Belgium, Brussels (Belgium)
Cliente Client
Beliris, The French Community (named Fédération Wallonie-Bruxelles), Jewish Museum of Belgium
Autores Authors
Barozzi Veiga + Tab Architects
Arquitecto de restauración Restoration Architect
Barbara Van Der Wee Architects
Ingeniero de estructuras/ Consultor de fachada Structural engineers/ Facade consultant
Ney & Partners BXL n.v.
Ingeniero de servicios Service Engineers
Studiebureau R Boydens nv
Consultor en biofísica y acústica Biophysics and acoustic consultant
Daidalos Peutz bouwfysisch ingenieursbureau bvba
Renders
Barozzi Veiga








