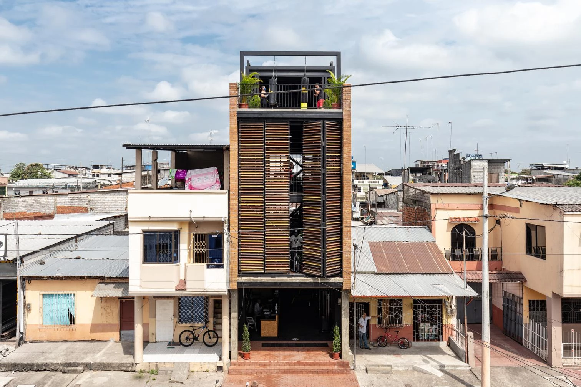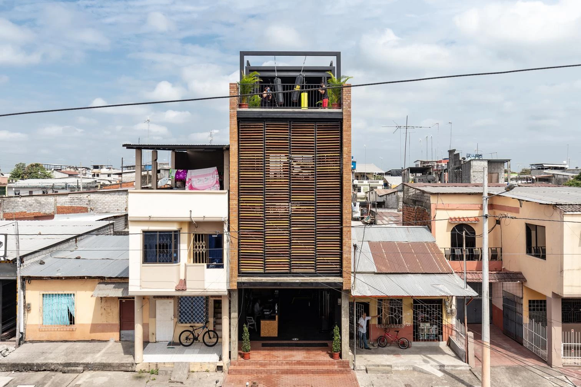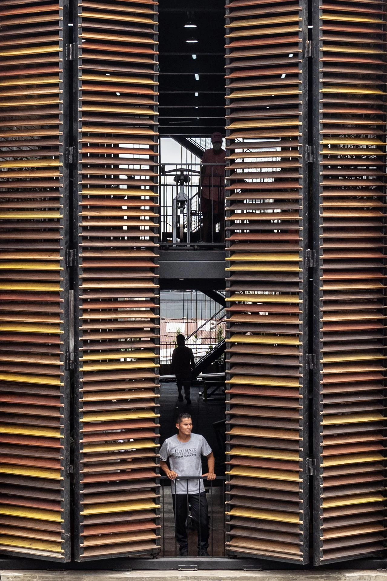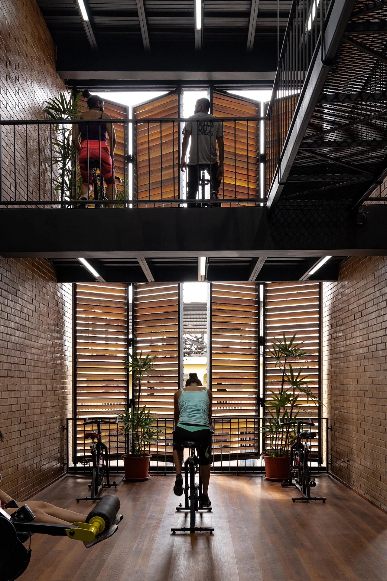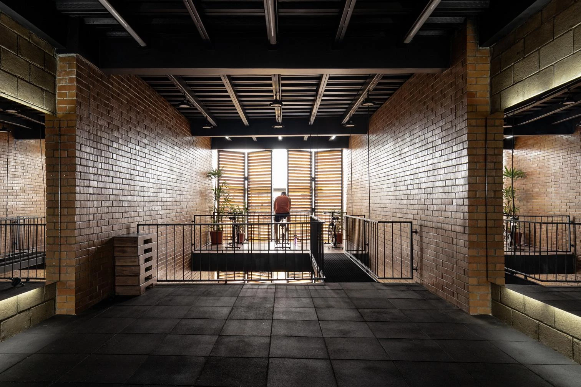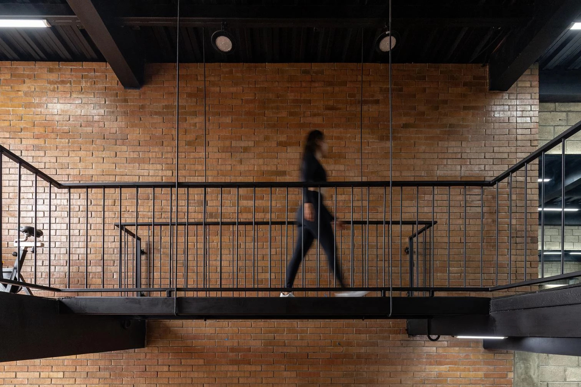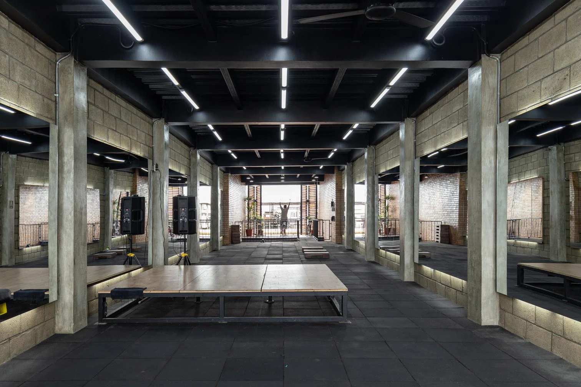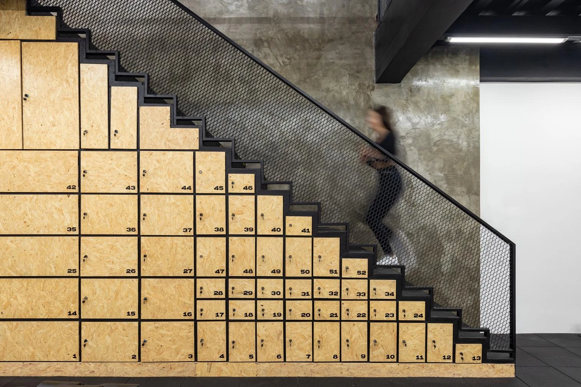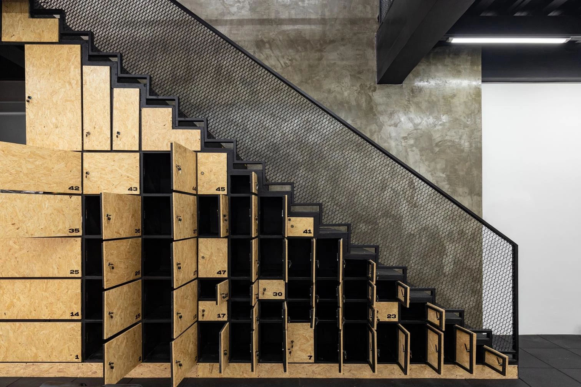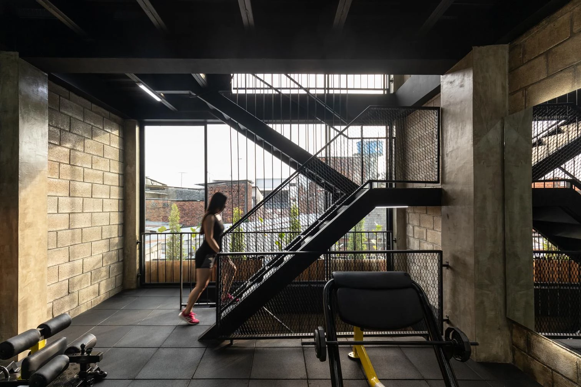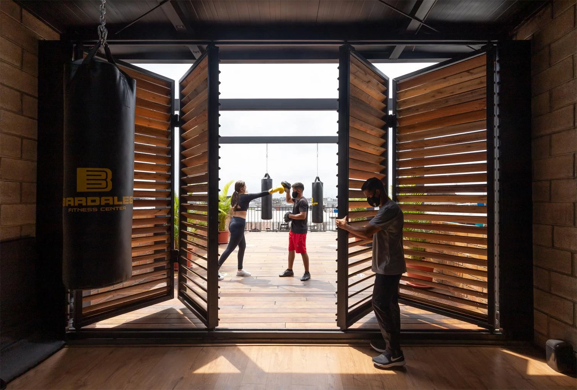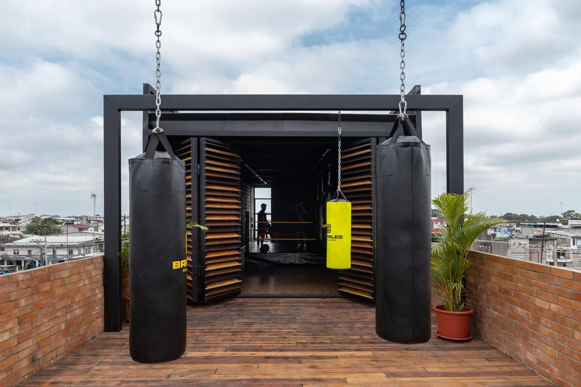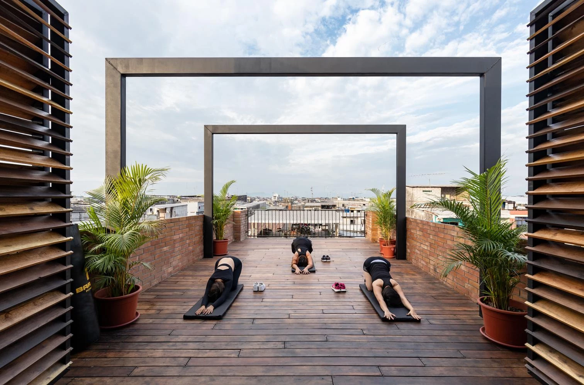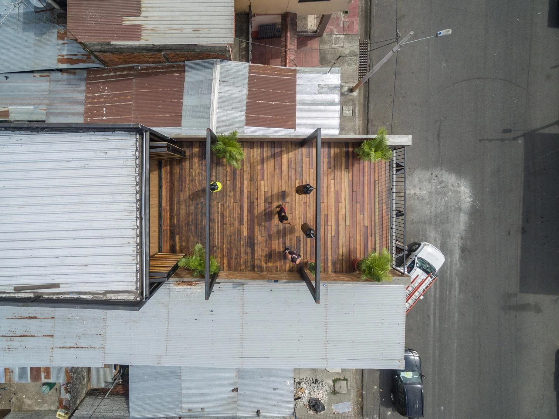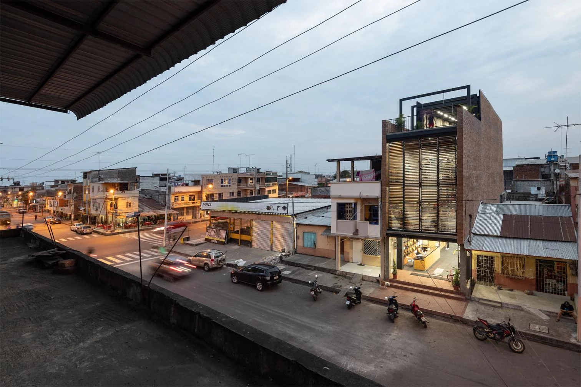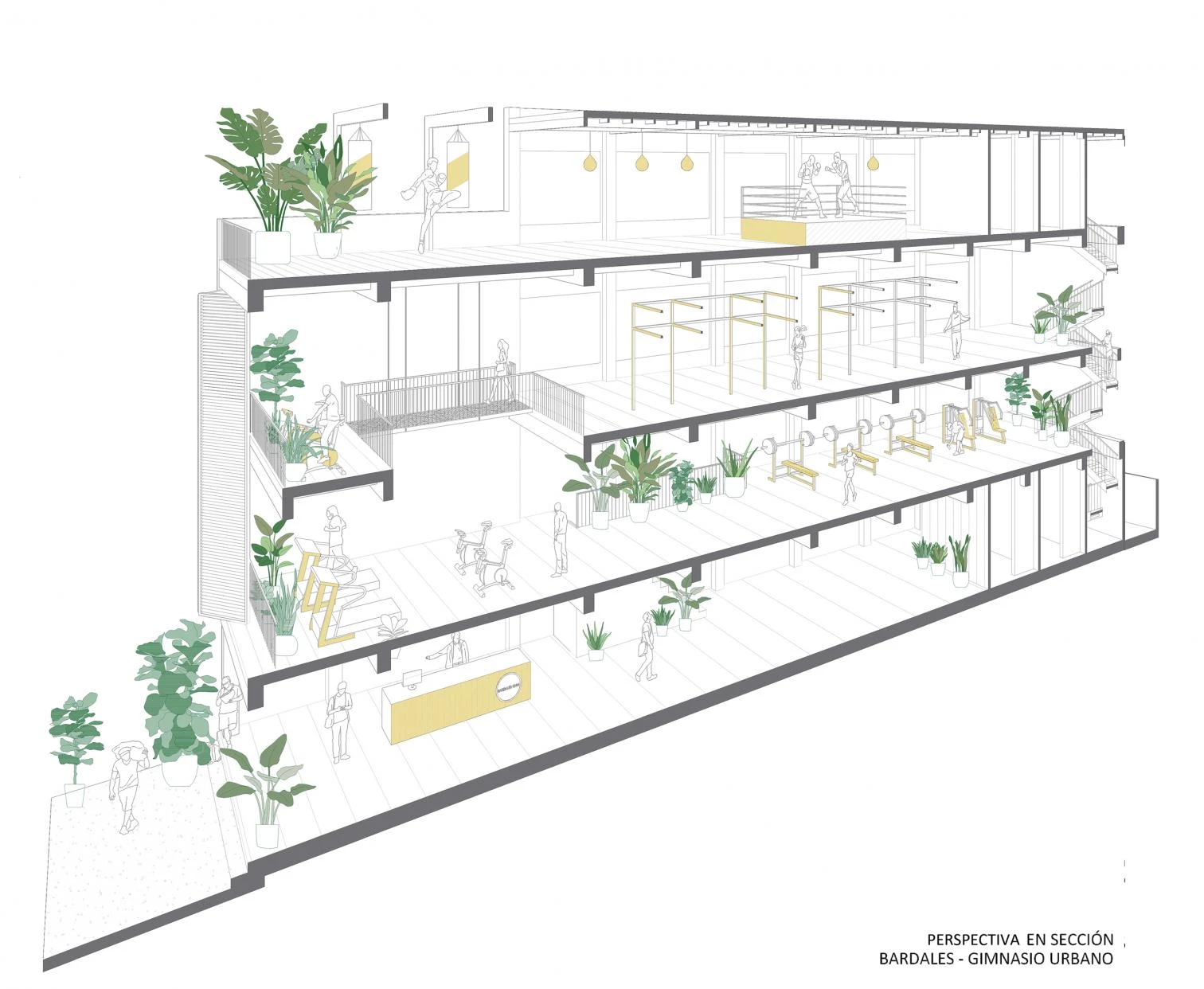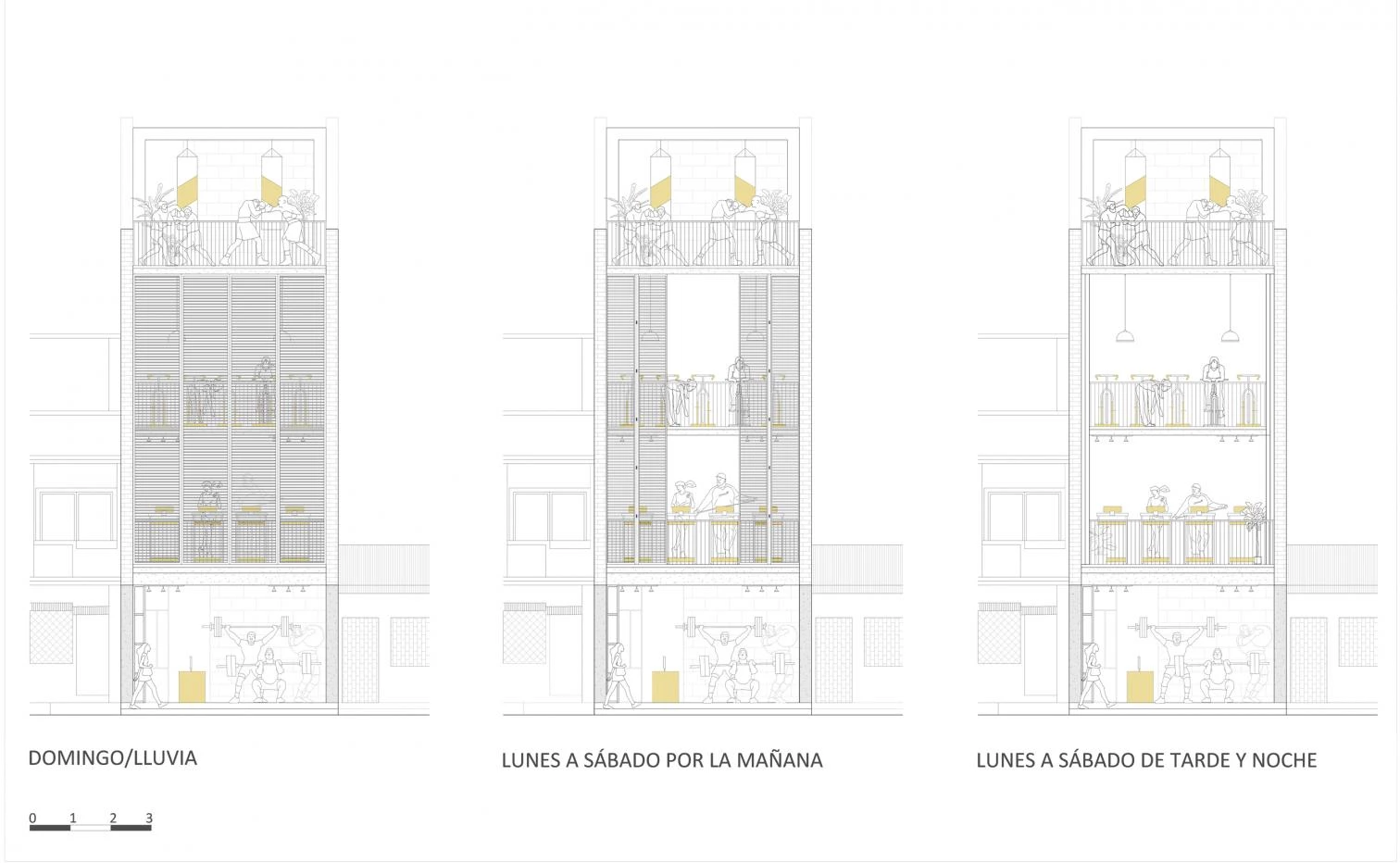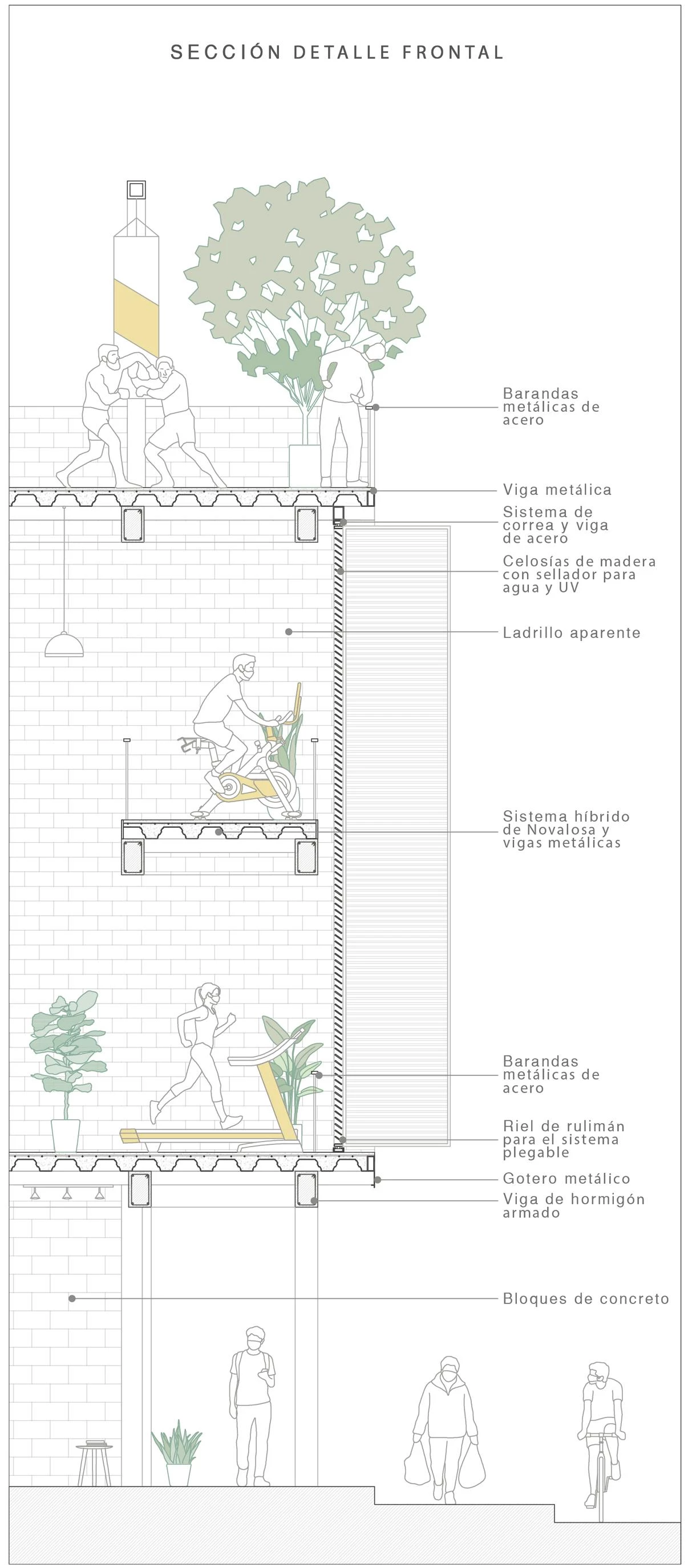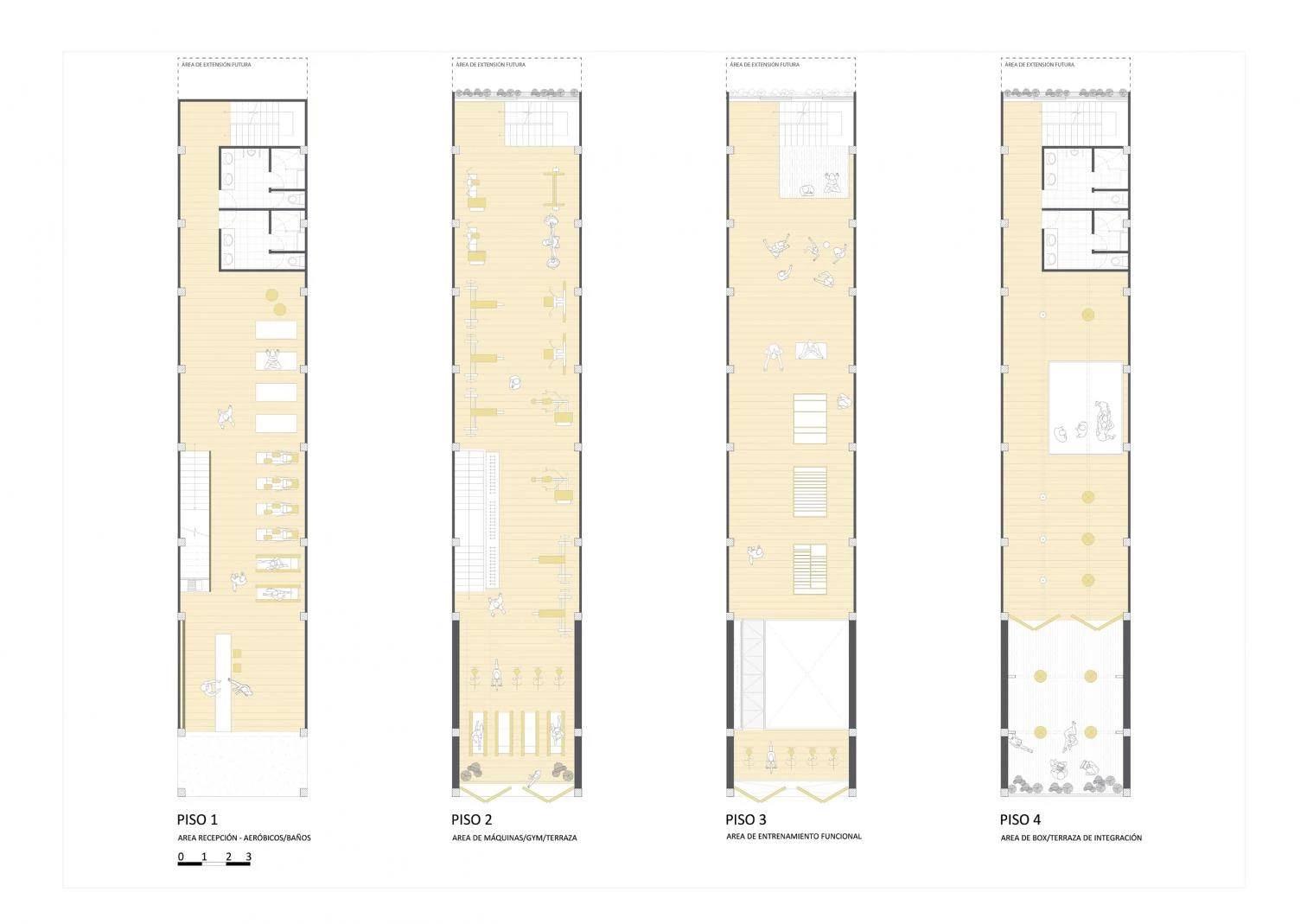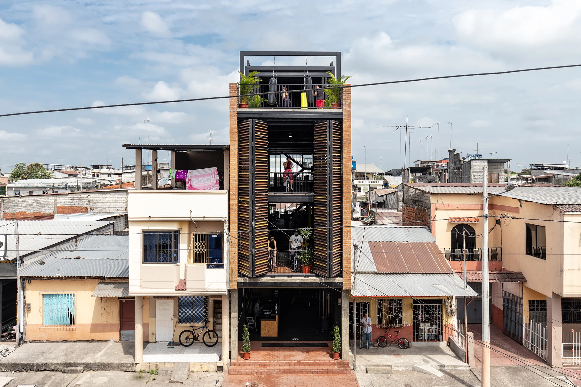Bardales gym in Babahoyo
Natura Futura Arquitectura- Type Sport Sport center Refurbishment
- Date 2020
- City Babahoyo (Los Ríos)
- Country Ecuador
- Photograph JAG studio
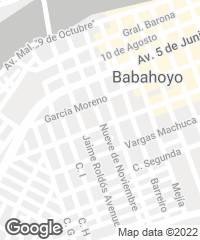

María and Carlos, the owners of a small fitness center in the urban center of Babahoy, the capital of Los Ríos province in Ecuador, decided to turn part of their current home into a large space for physical exercise and social interaction. The resources available for this project were limited, but the firm Natura Futura Arquitectura used manual labor and local materials, and even partitions, beams, and columns originally intended for a four-story building. There was also a barter agreement whereby the architecture team would in exchange for designing the scheme and overseeing the works have free access to the gym. A hybrid system – combining wood, concrete, and metal – was creatively adapted to functional requirements. With a terrace on top, the intervention is delimited by side walls of concrete and unfaced brick, avoiding additional divisions to ensure a visual connection – horizontal and vertical – between different activities. The facade presents movable wooden lattices as tall as 8 meters. When these are opened, passers-by are invited to enter.
