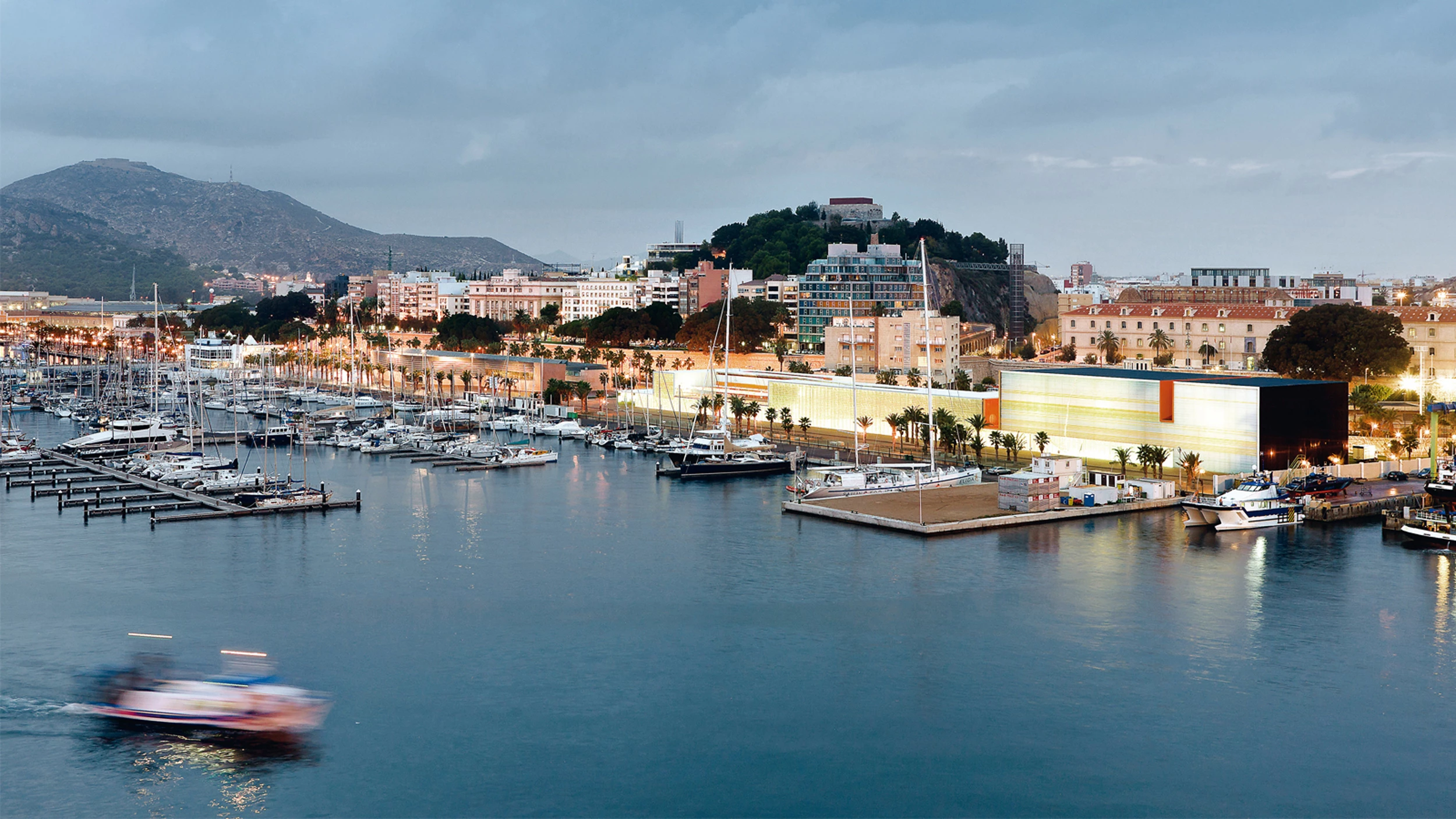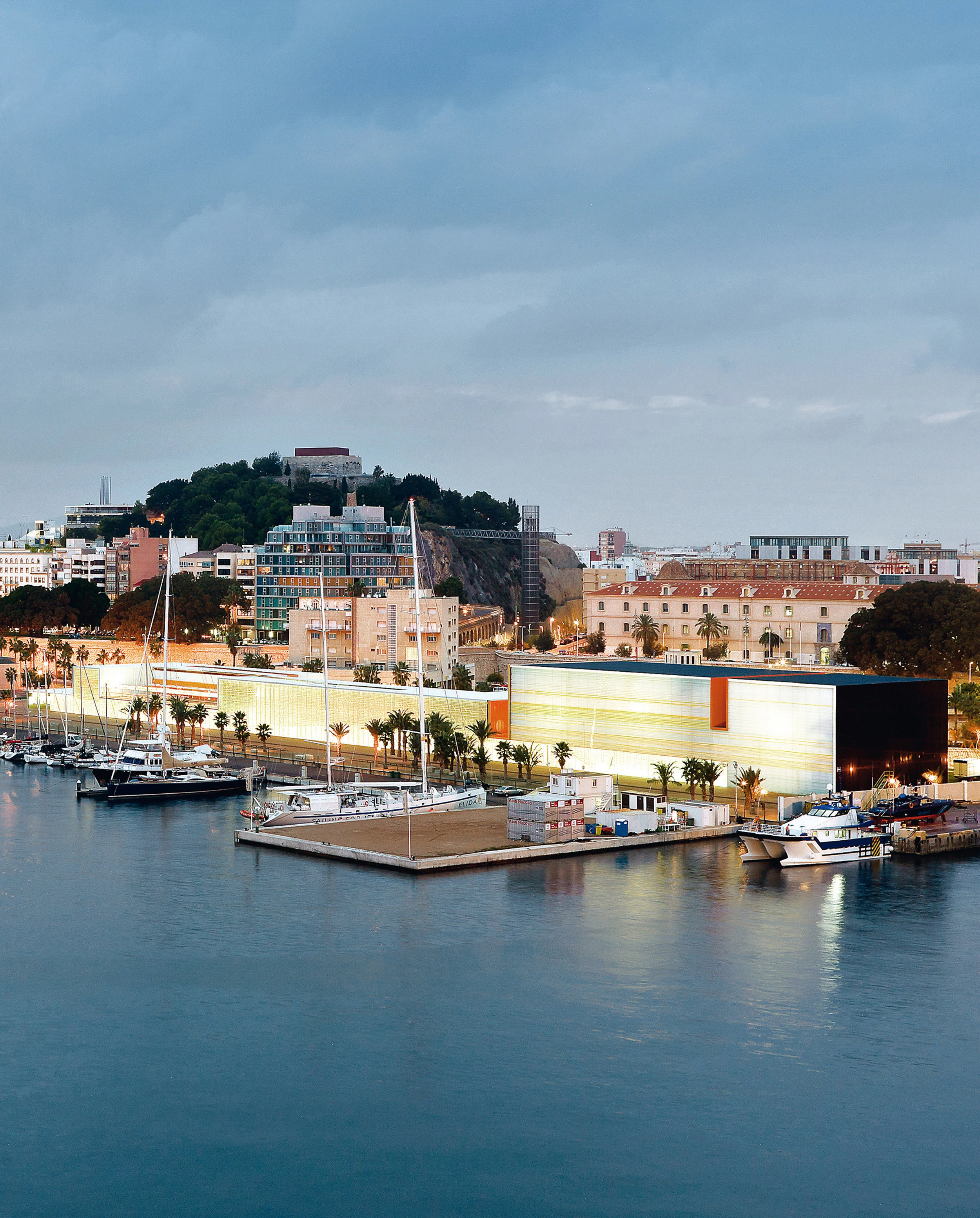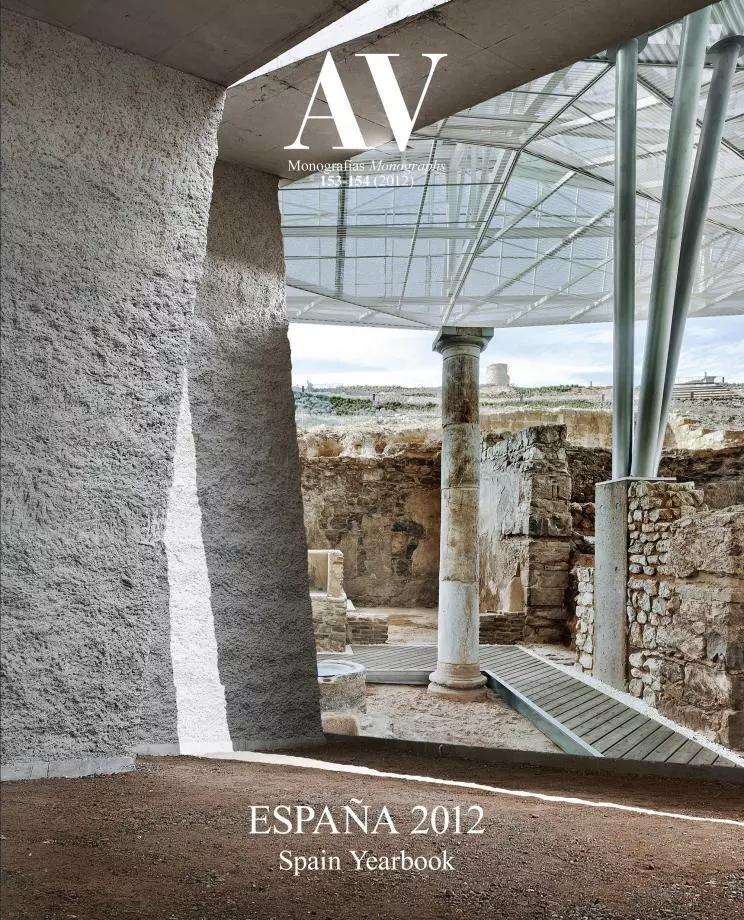El Batel, Cartagena
Selgascano- Type Auditoriums Congress center Culture / Leisure
- Material Polycarbonate
- Date 2011
- City Cartagena Murcia
- Country Spain
- Photograph Iwan Baan
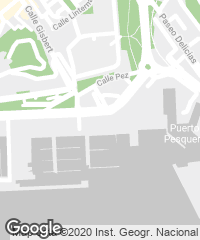
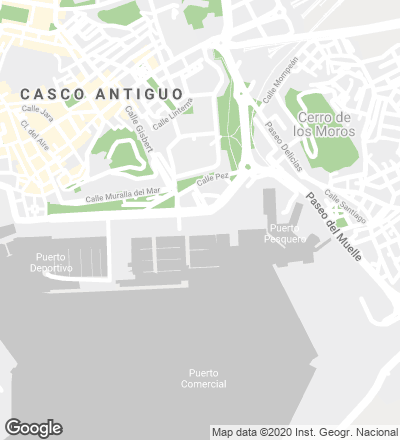
The city of Cartagena has undergone an intense transformation process involving the refurbishment of a decaying historic center and the construction of new infrastructures to attract tourism. The Auditorium and Congress Center El Batel is a key piece of this endeavor. It is an elongated structure located at the border of the city and the sea, following the straight line of the Alfonso XII dock with a volumetry that evokes the stacks of containers typically seen in shipping ports
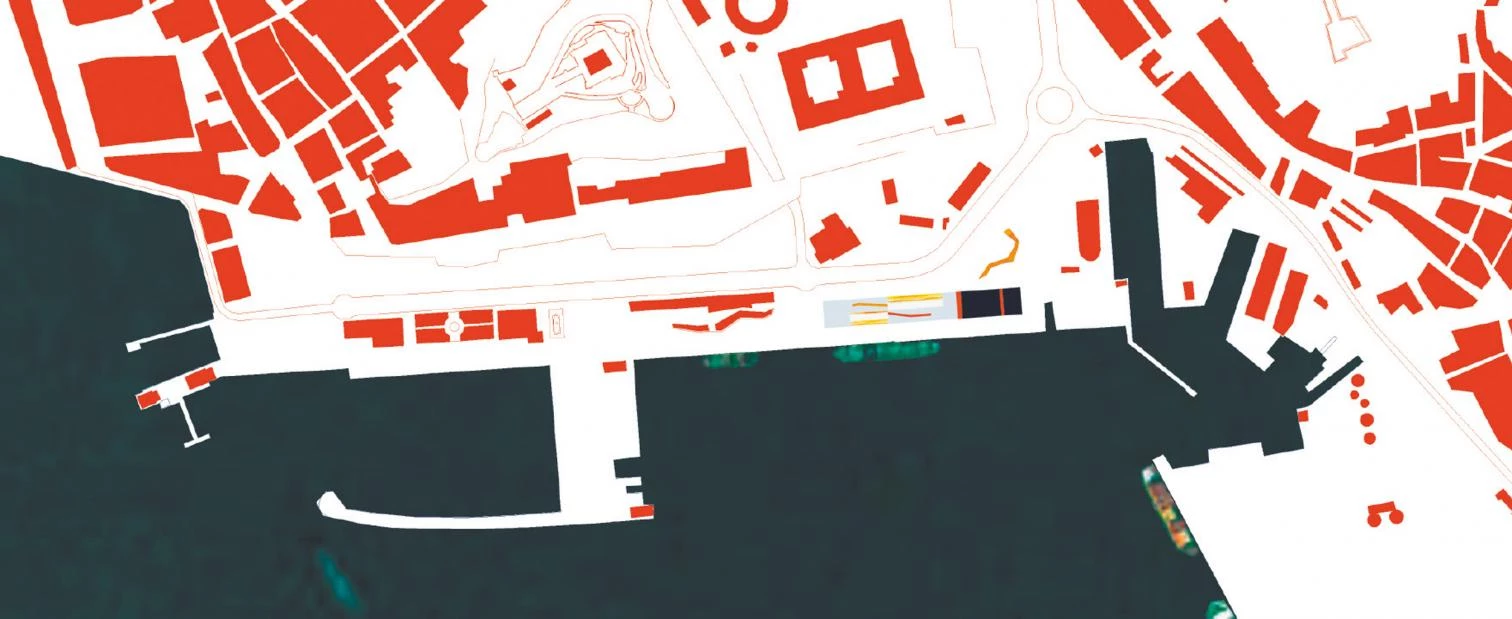
The lively and translucent appearance of the new building turns it into a landmark on the port of Cartagena, forming a cultural axis with the Museum of Underwater Archaeology by Guillermo Vázquez Consuegra.
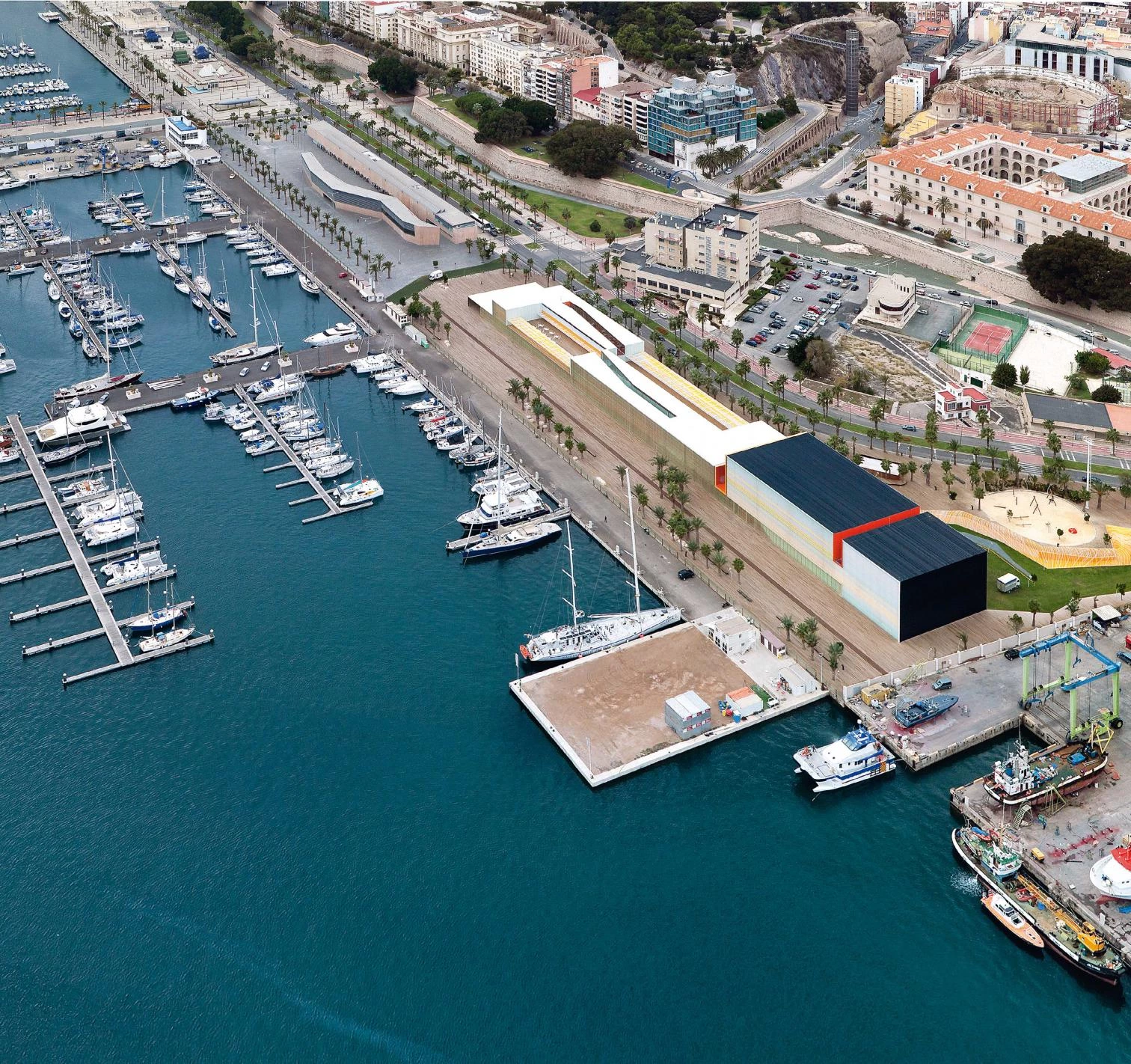
The Alfonso XII dock is exactly 1,000 meters long, and the new building goes up at one of the ends. A 20-meter-wide strip separates the building from the coastline so as not to interfere with the daily port activities. This promenade is carpeted with wood and dotted with palm trees that confer a welcoming touch in contrast with the hardness of the adjacent concrete dock. This invitation to stroll also extends to the interior of the building, where the free-flowing space is organized by a gently rising ramp and another descending one that interweave the whole program of the building. This space is characterized by an irregular geometry in contrast with the Cartesian appearance of the exterior. Sinuous, free-flowing spaces and a lively use of materials and of color transform the interior into a space that offers visitors unique and powerful experiences.
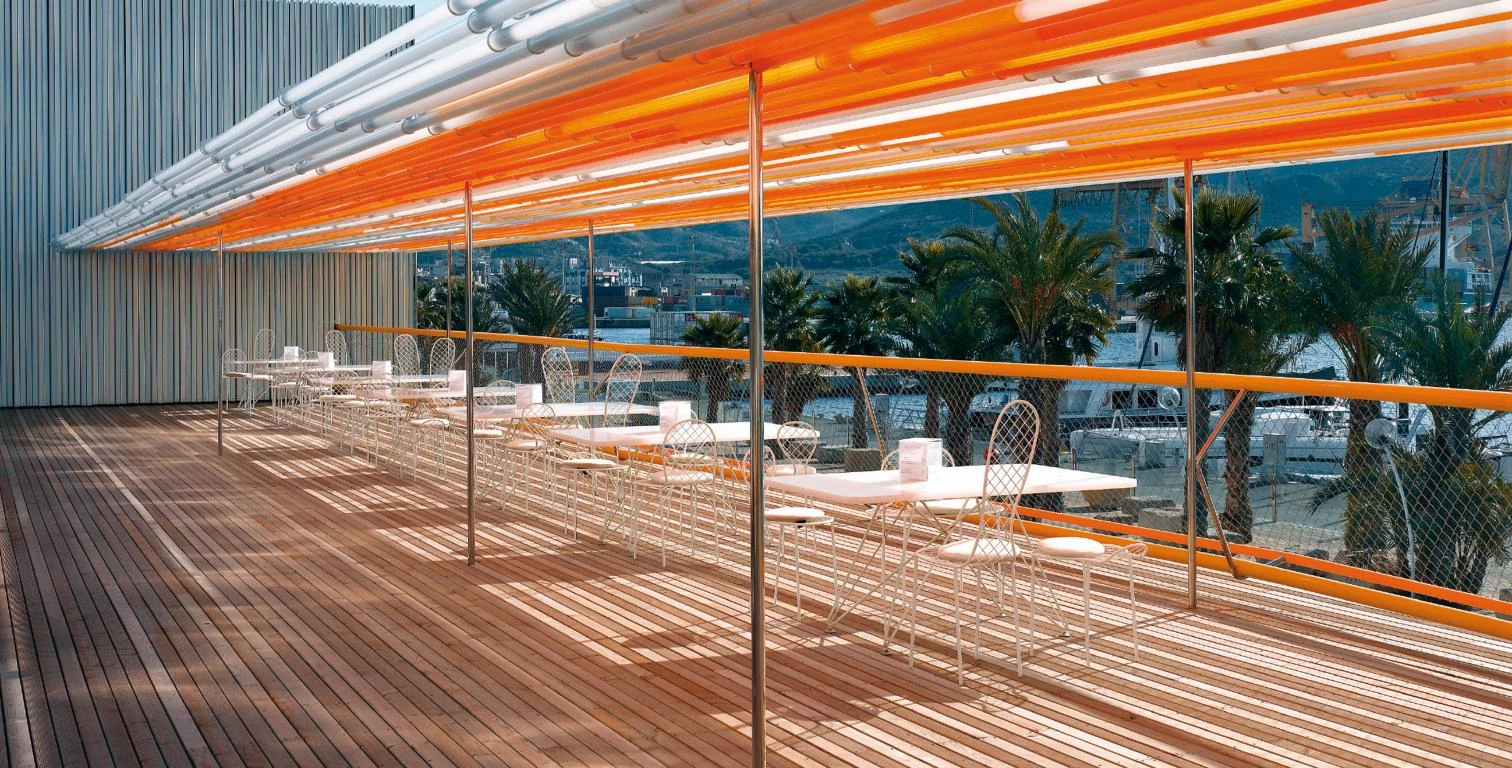
The facade materials are polycarbonate and methacrylate, which provide a vibrant and lightweight appearance. At night the building lights up as a beacon and becomes a reference point in the port landscape.
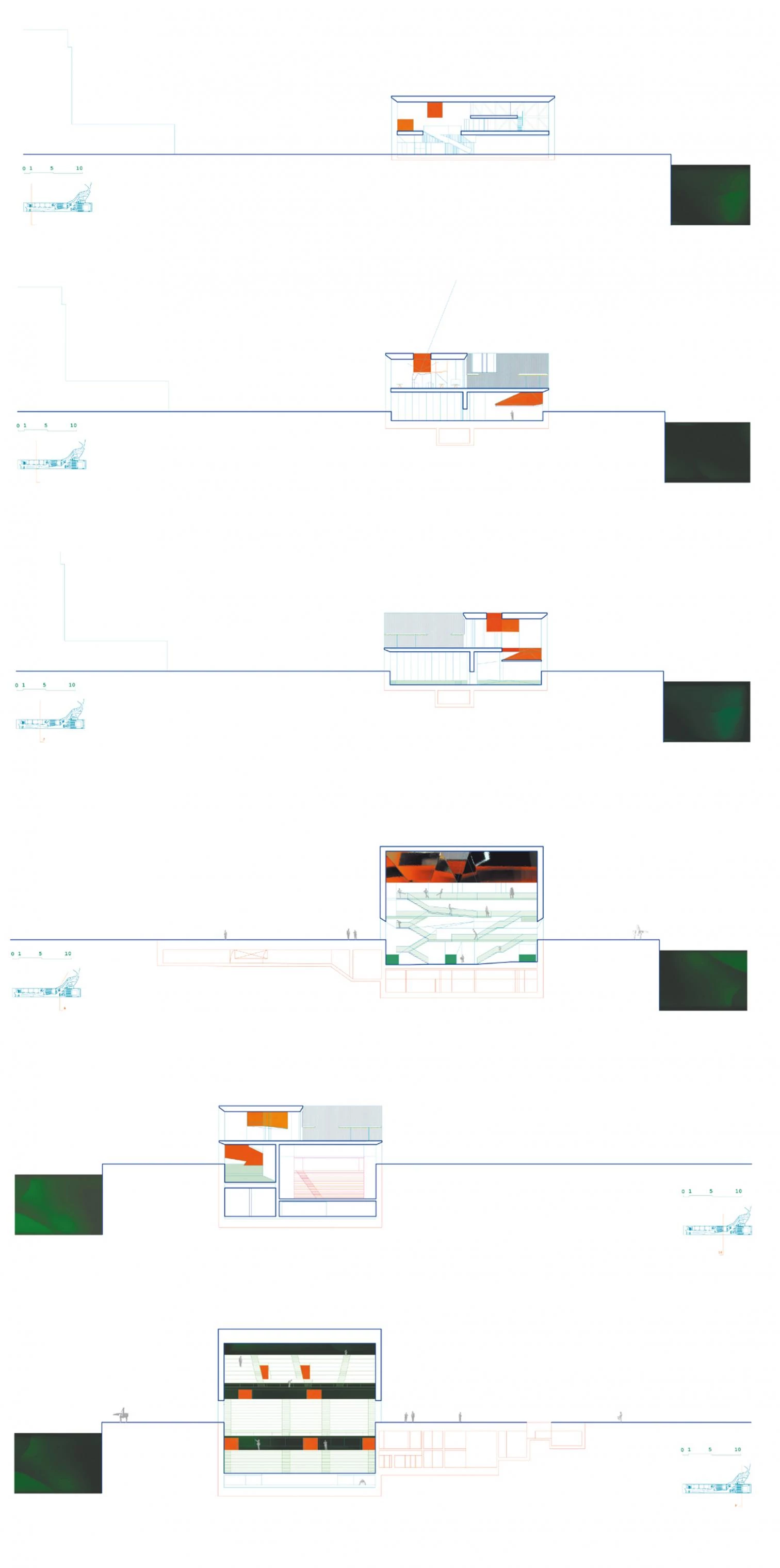
The building has two main halls, the larger one for the auditorium and the smaller one for the congress center, and also accommodates a series of smaller spaces for congress-related activities, such as meetings, lectures or workshops. The two large halls are set in the terrain to reduce the impact of the building on its surroundings.
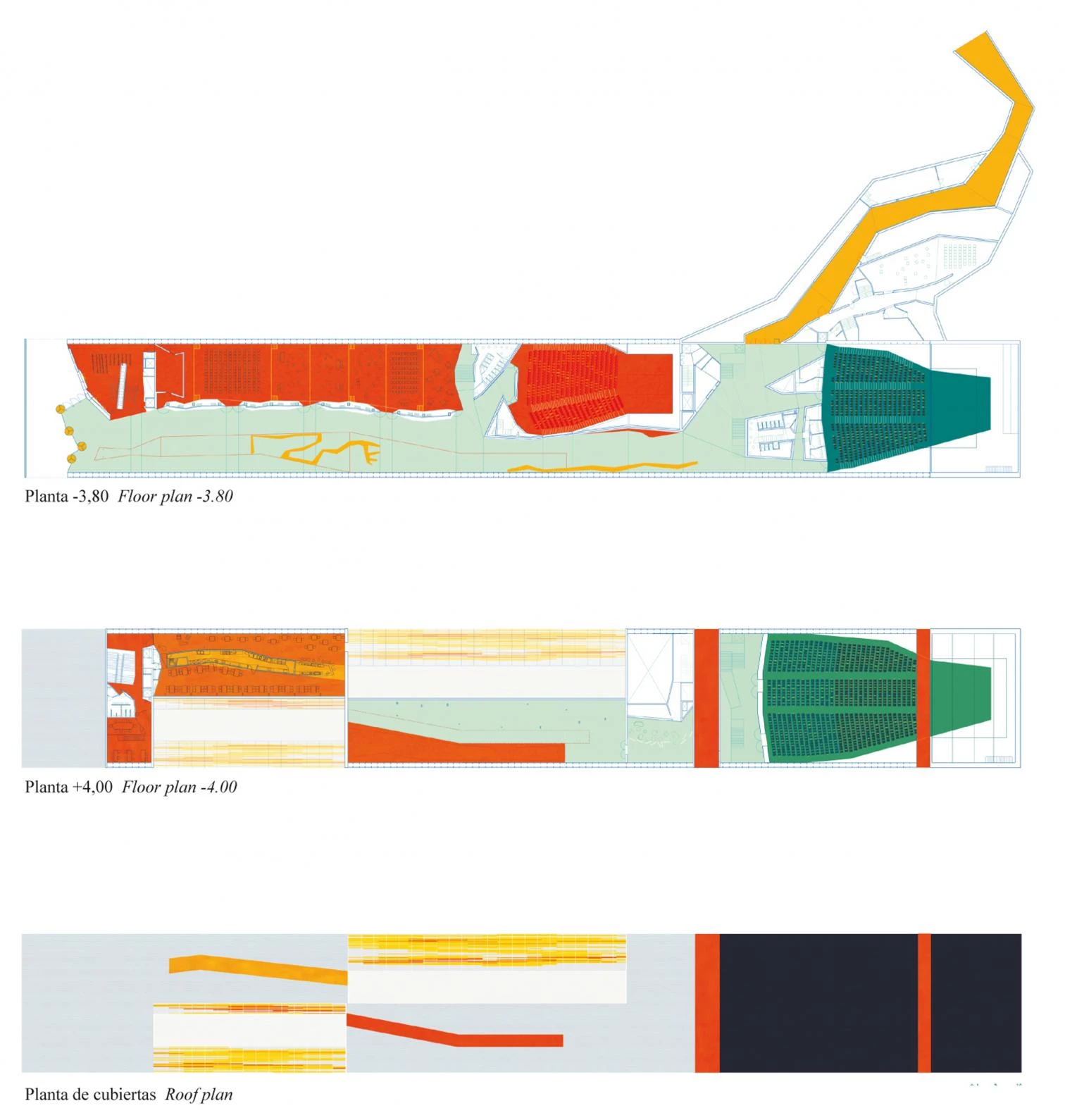
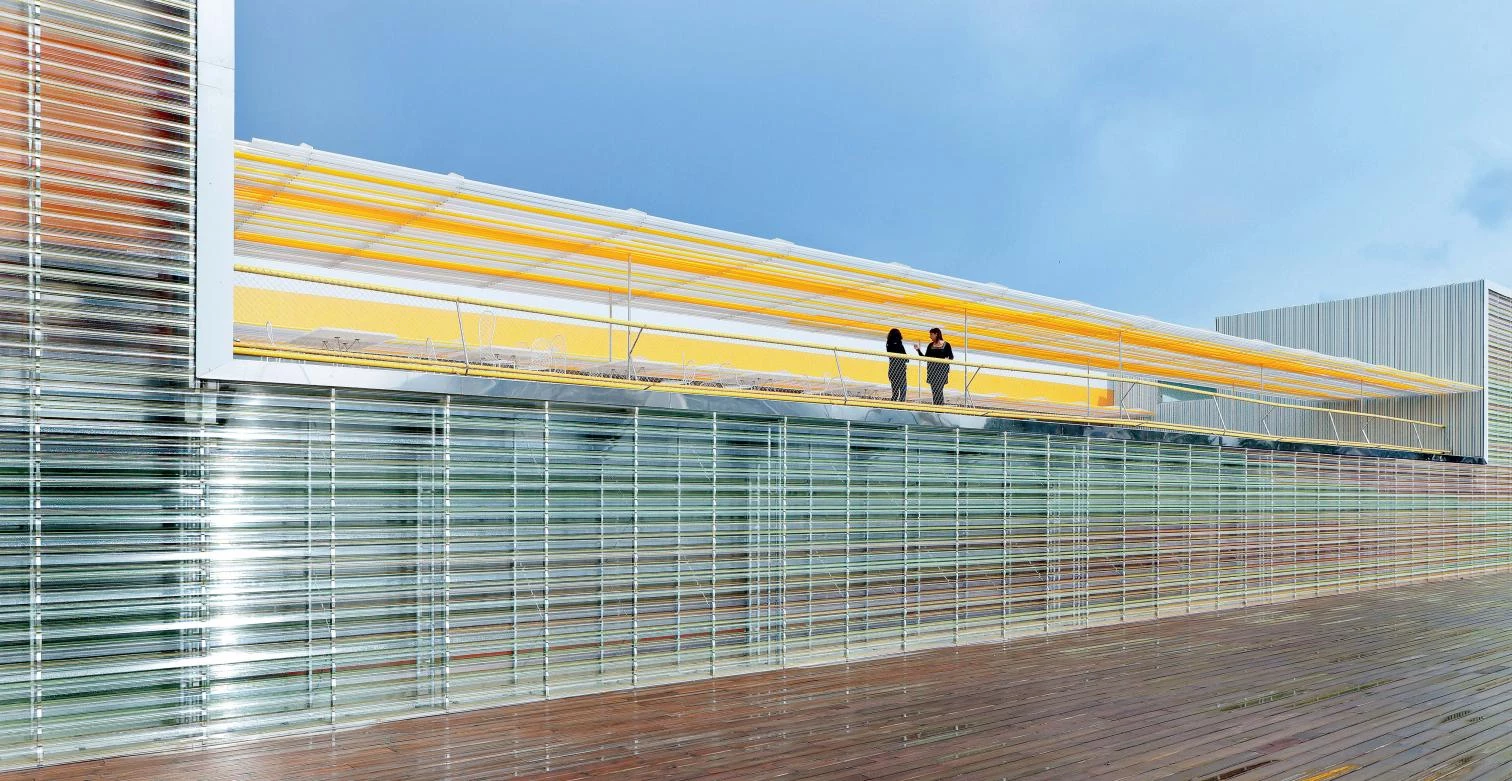
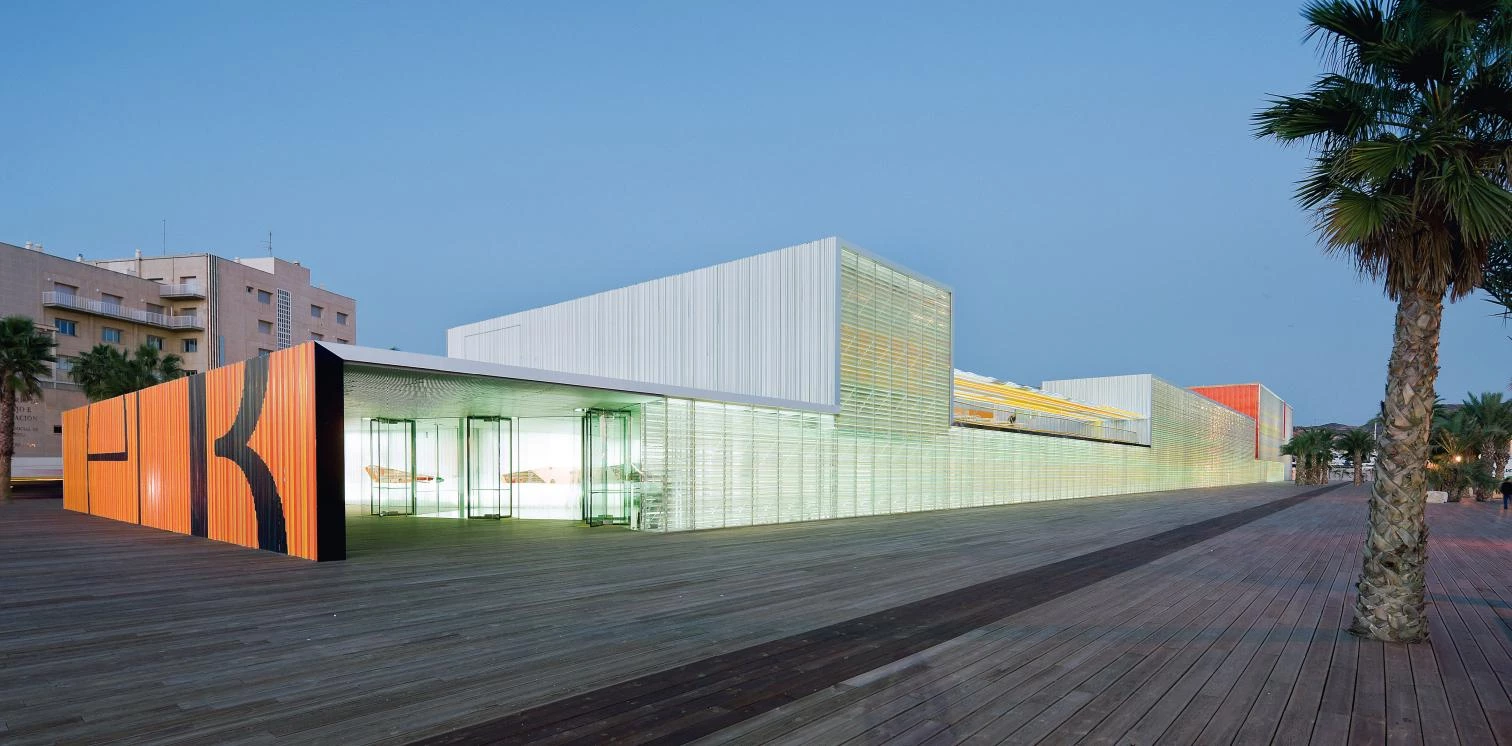
Although towards the exterior the building displays a strict geometry in tune with that of the port, when inside visitors are welcomed with sinuous lines that organize the circulation flows within the building.

An extreme care in the treatment of details can be appreciated in the combination of diverse and uncommon materials, like the inflatable plastic partitions, methacrylate and polycarbonate. All the aluminum and plastic elements have been manufactured using a single extruded section which varies in position and color, thus achieving the variations and nuances present in the different spaces. These pieces are all set parallel to the pier edge to underscore the idea of horizontality that is present in the whole complex. Moreover, the metallic structure of the building is perceived from the exterior through a double facade of polycarbonate panels, in a tantalizing interplay of transparencies and changing hues.
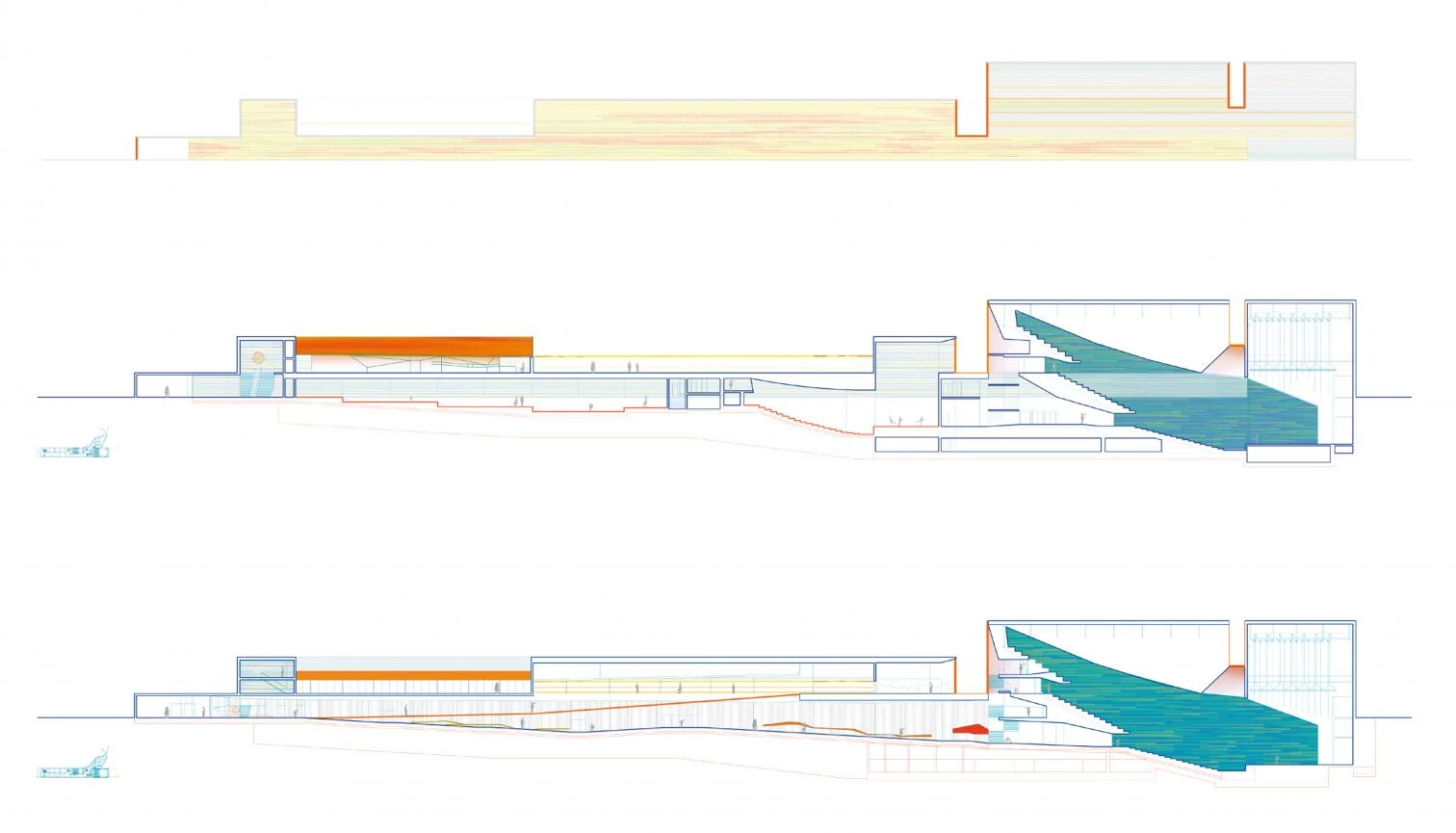
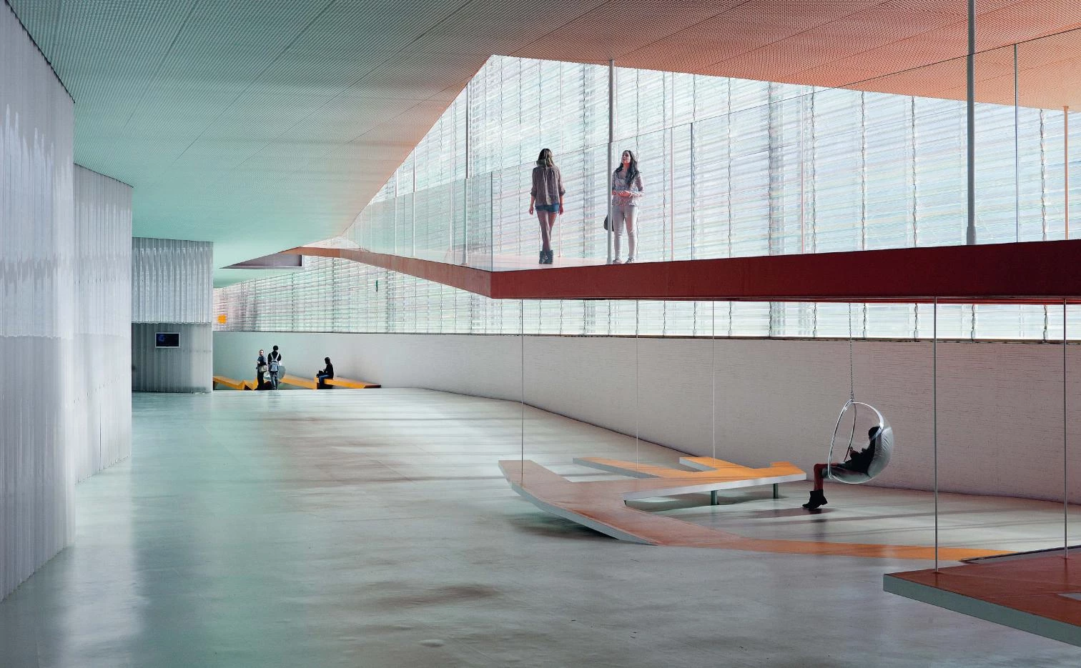
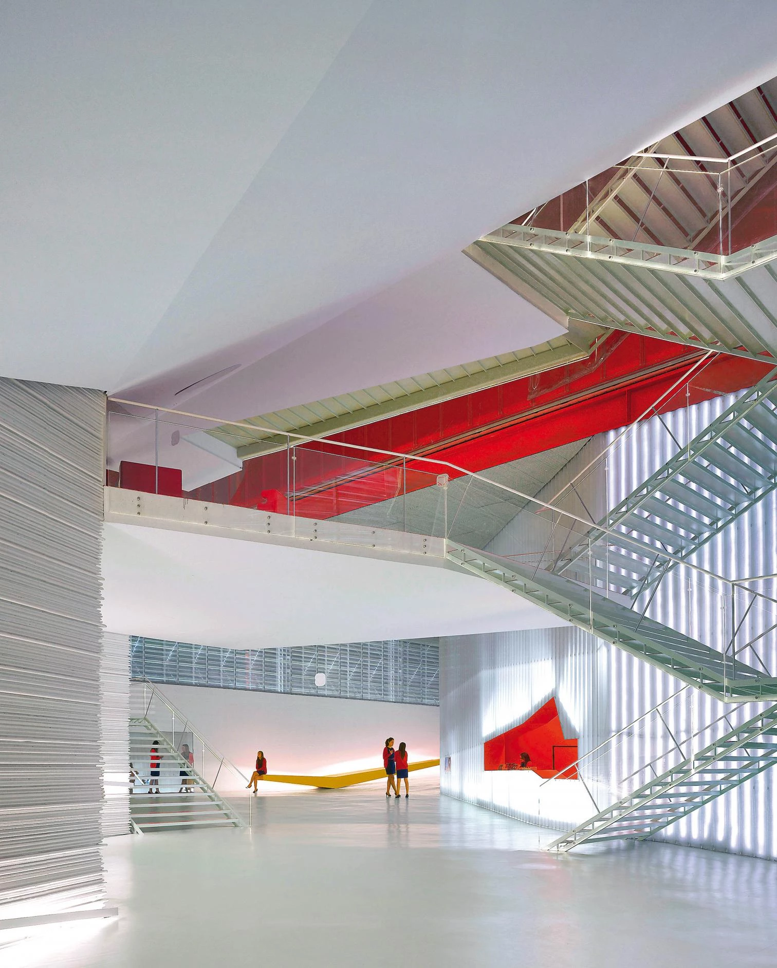
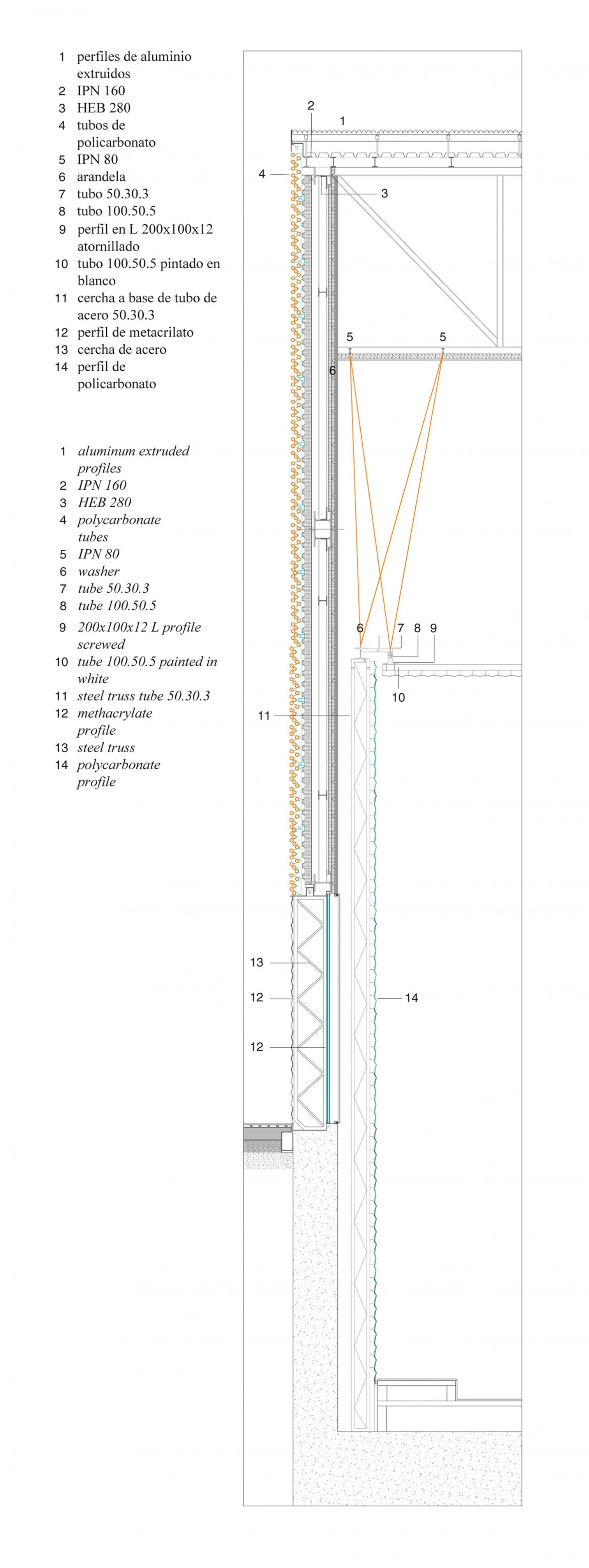
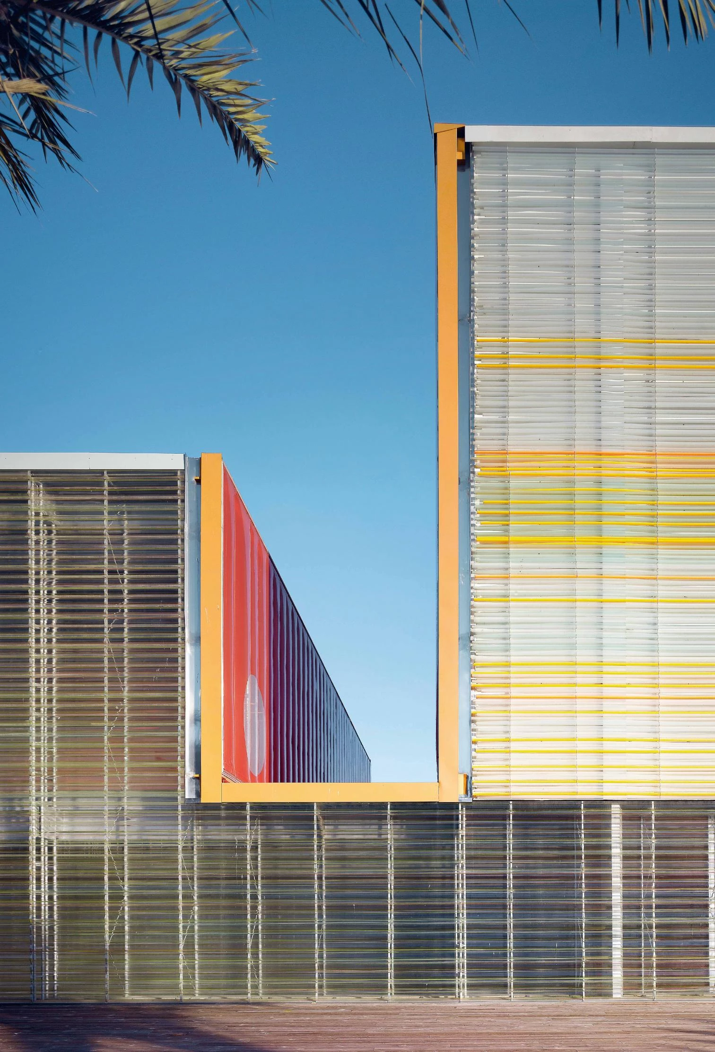
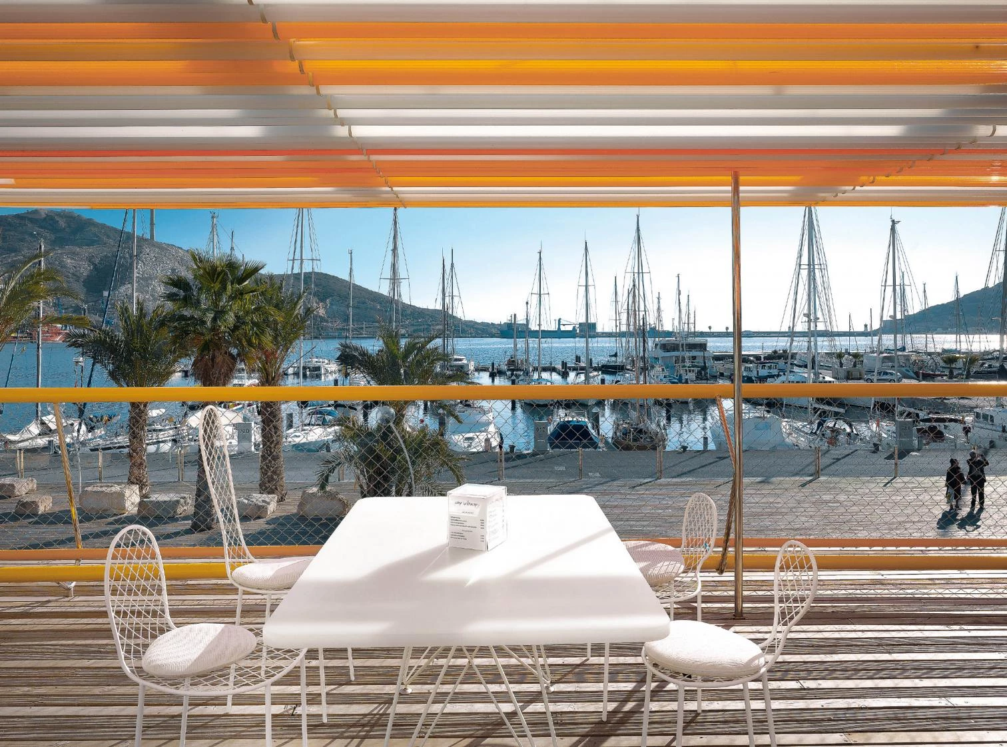
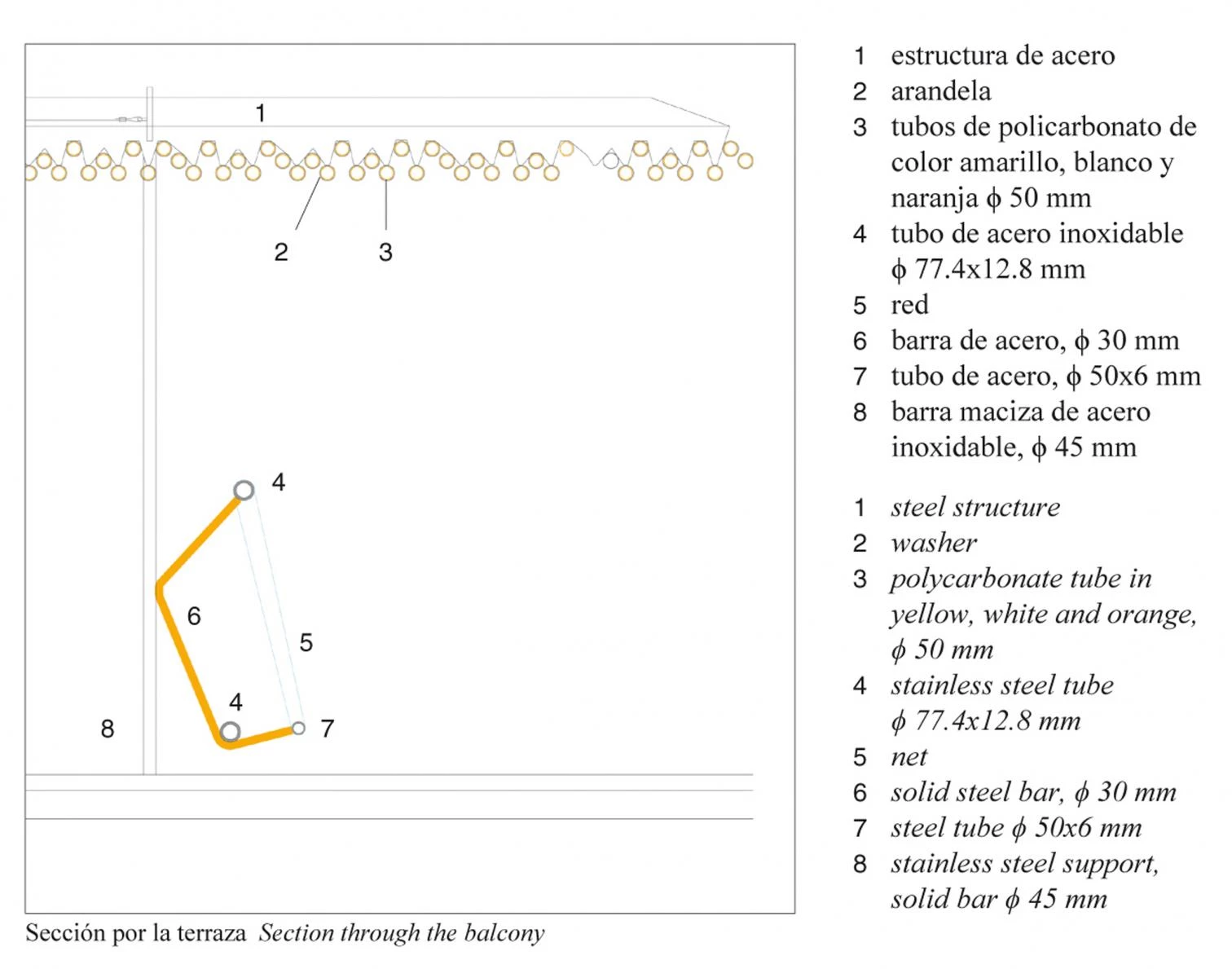
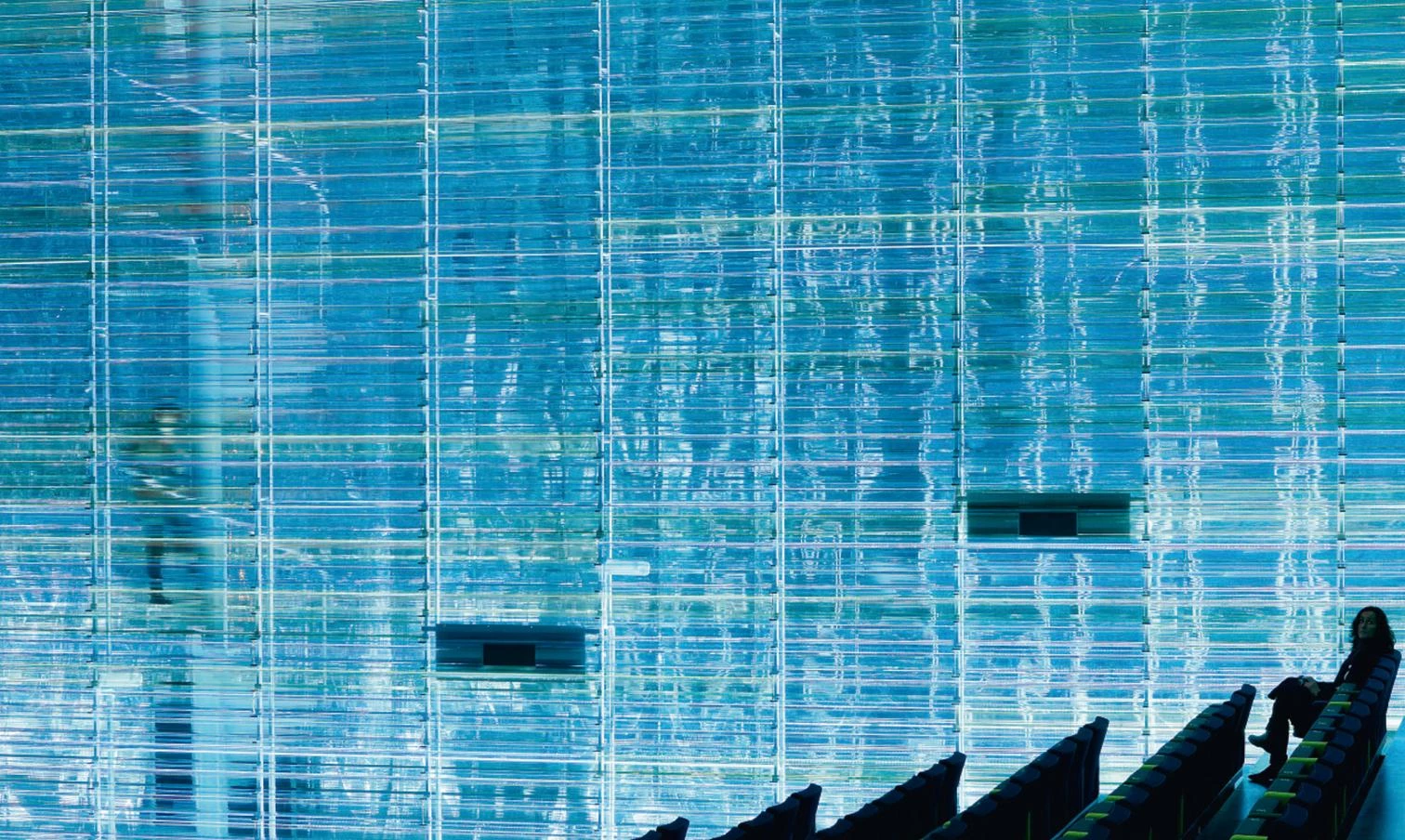

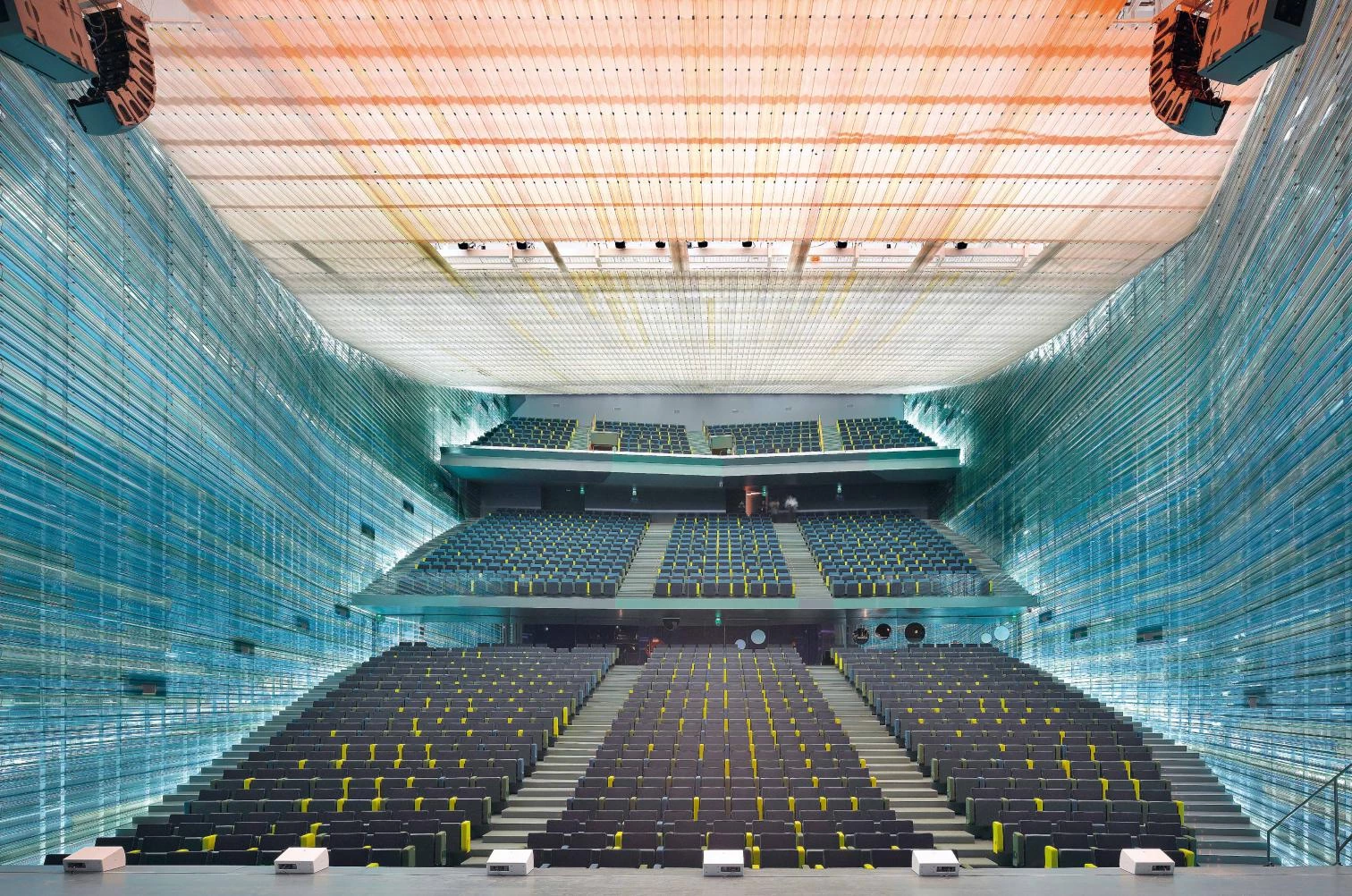
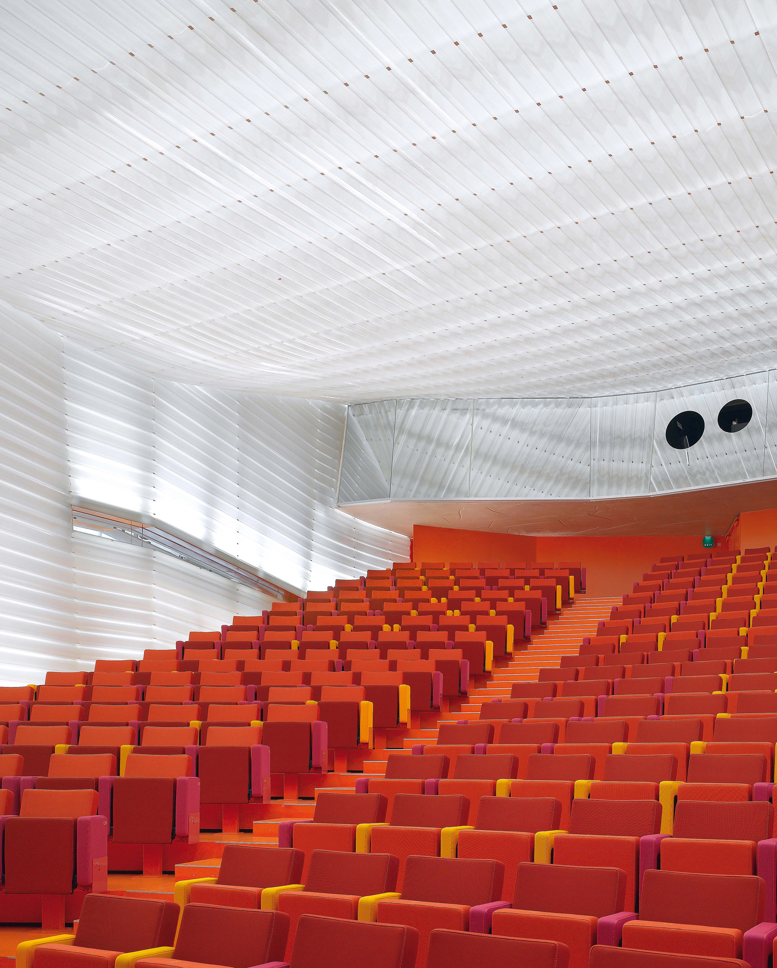
Cliente Client
Ayuntamiento de Cartagena
Arquitectos Architects
Jose Selgas, Lucía Cano
Colaboradores Collaborators
Lara Resco, José de Villar, José Jaraiz, Lorena del Río, Blas Antón, Miguel San Millán, Carlos Chacón, Julián Fernandez, Beatriz Quintana, Jaehoon Yook, Jeongwoo Choi, Laura Culiañez, Bárbara Bardín; Antonio Mármol, Joaquín Cárceles, Rául Jiménez (arquitectos técnicos?quantity surveyors)
Consultores Consultants
FHECOR (estructura structure); JG (instalaciones mechanical engineering); Arau (acústica acoustics); Lastra-Zorrilla (fachadas textiles textile facades); Polimertecnic (fachadas translúcidas translucent facades)
Contratista Contractor
Dragados, Intersa
Fotos Photos
Iwan Baan, Roland Halbe

