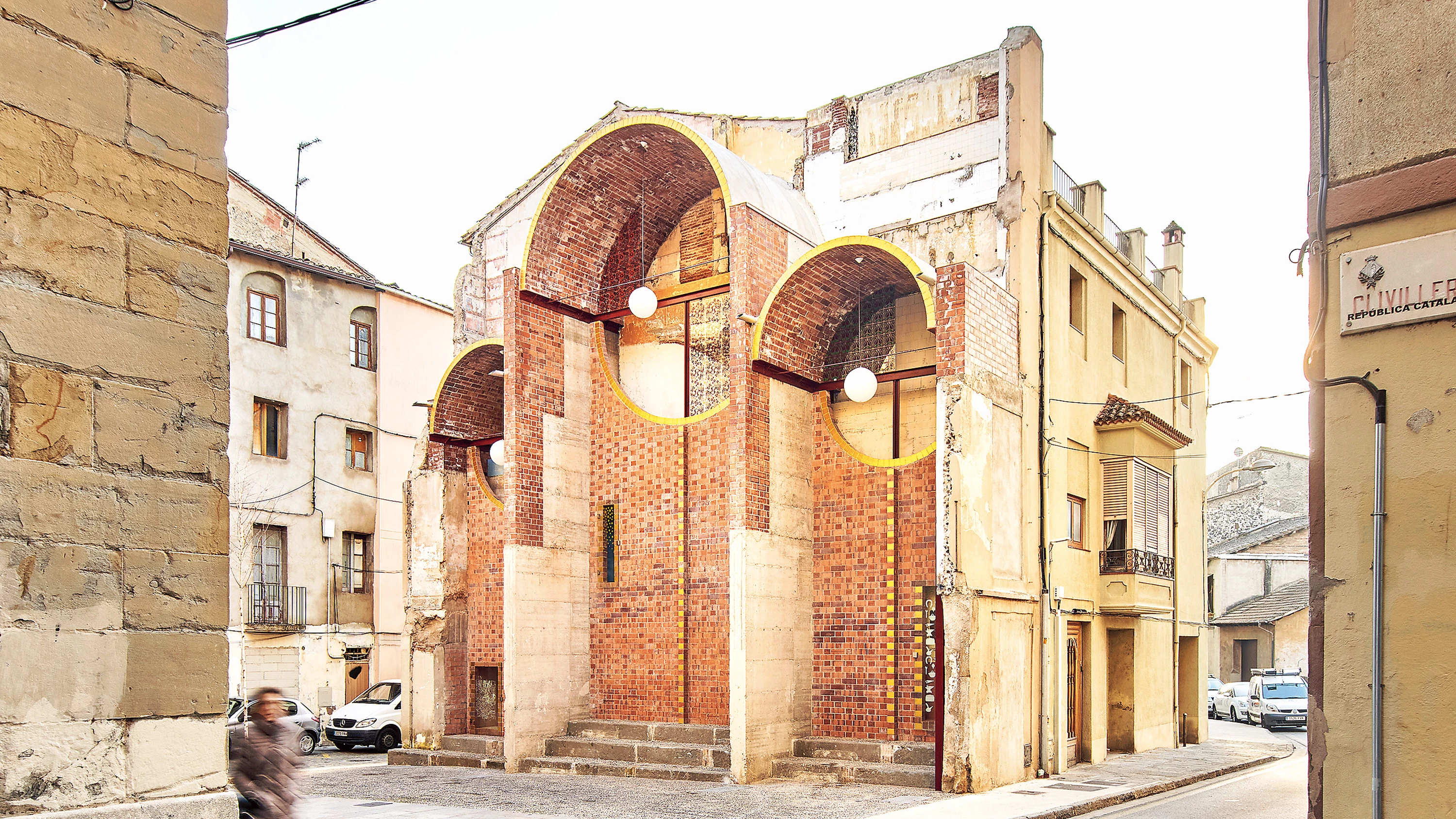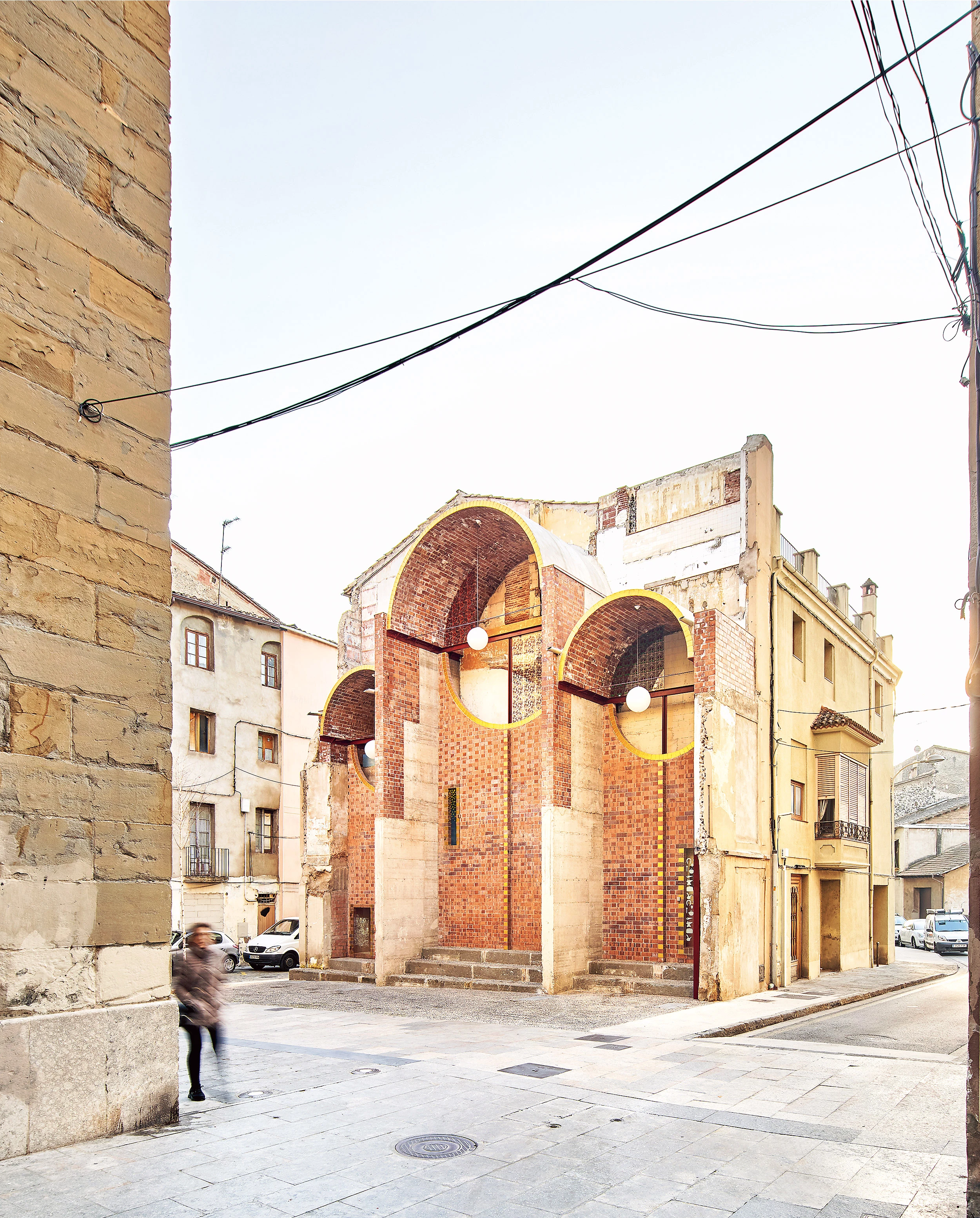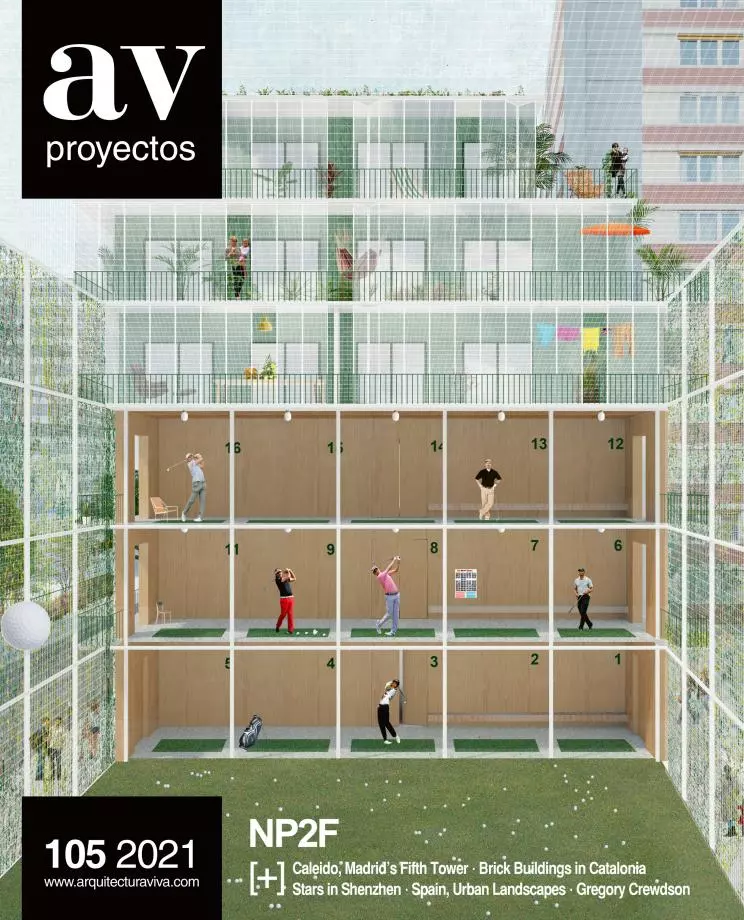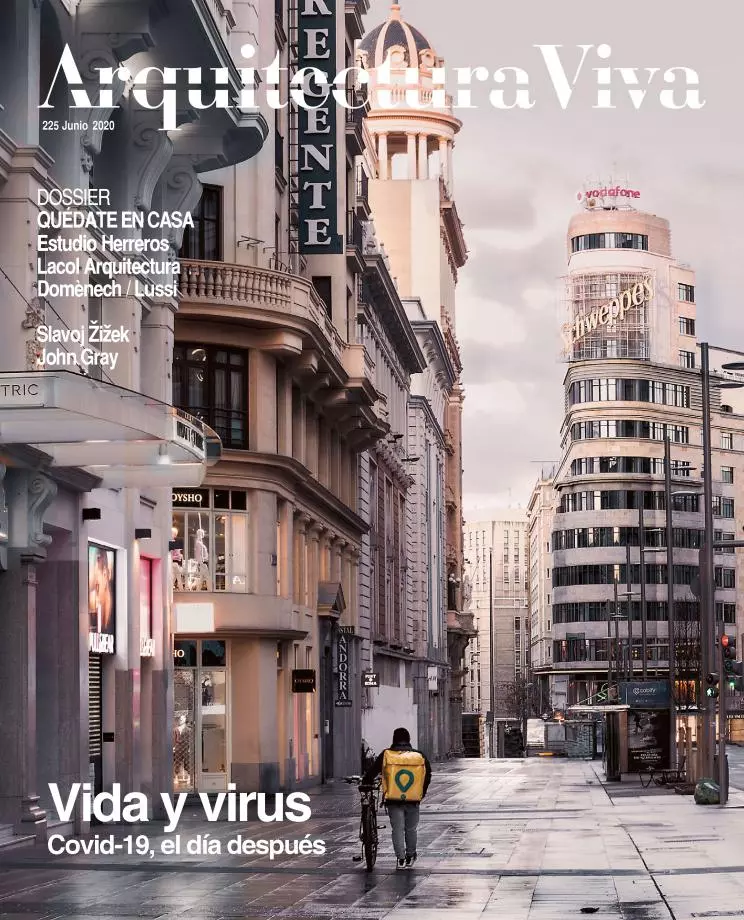Can Sau, Olot
unparelld’arquitectes- Type Refurbishment Landscape architecture / Urban planning Artistic installation
- Material Ceramics Brick
- Date 2018
- City Olot (Girona)
- Country Spain
- Photograph José Hevia
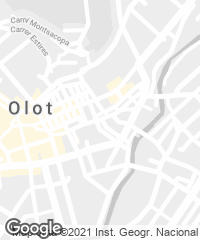
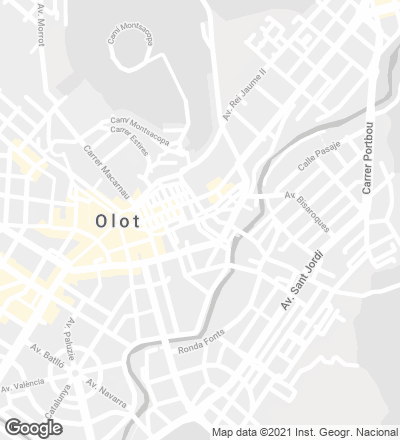
The core of Olot has the same problem that many historical towns have to contend with: the indiscriminate demolitions that result in empty lots going abandoned, disfiguring the street and ultimately destroying the urban decorum of public space. In this context, half of Can Sau was affected by the road alignment, and the rest of the site, presided by a party wall and a buttress, was vacant. Originally intending to pave the ground and raise a protective metal wall, the project changed course, choosing instead to focus resources on the vertical plane of the ruins, sealing the party wall adequately while giving the space a sense of urbanity. This strategy yielded a composition that completes the volume insinuated by the buttresses, and exposes marks of domestic activity imprinted on the surface of the party wall. Passers-by are thus treated to a porous scenography of three vaults, four niches, and a smattering of tiers with an unfinished look: a prop for the daily theater of urban life.
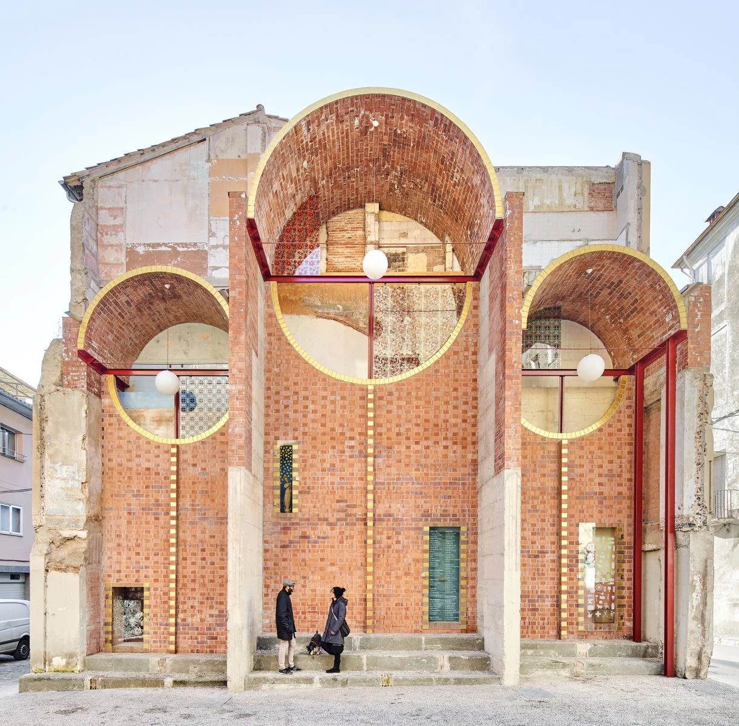
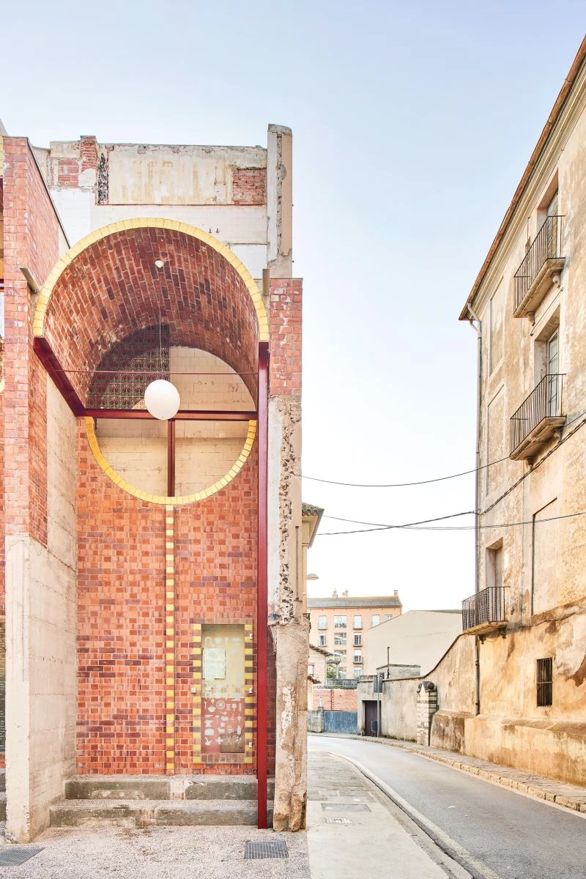
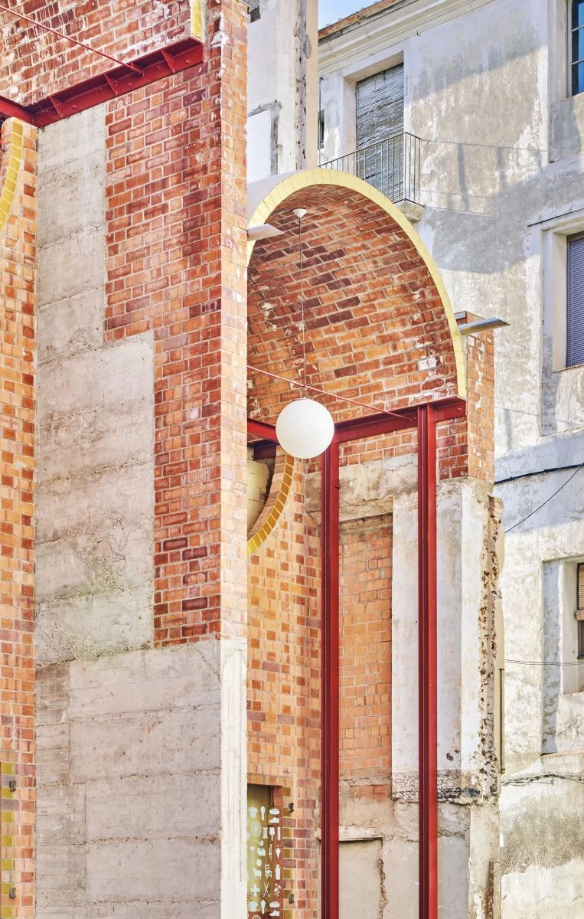
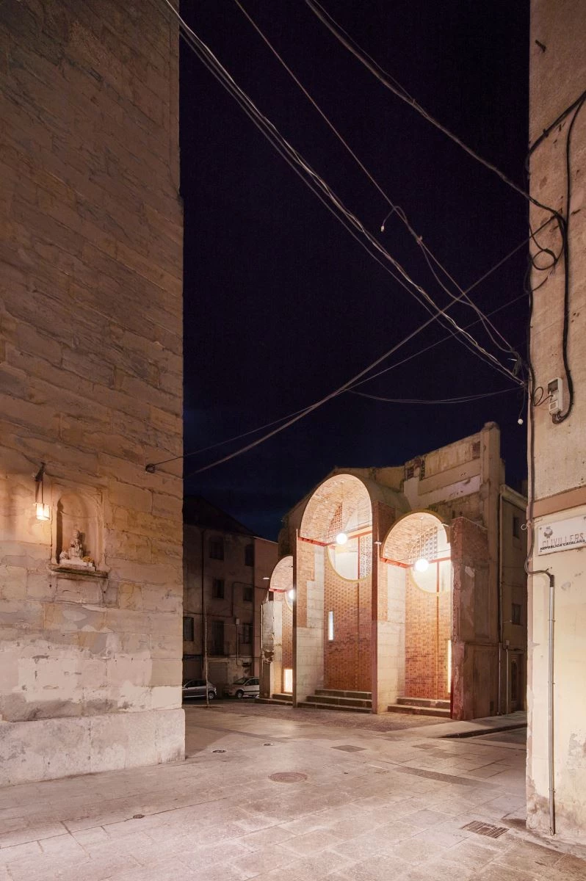
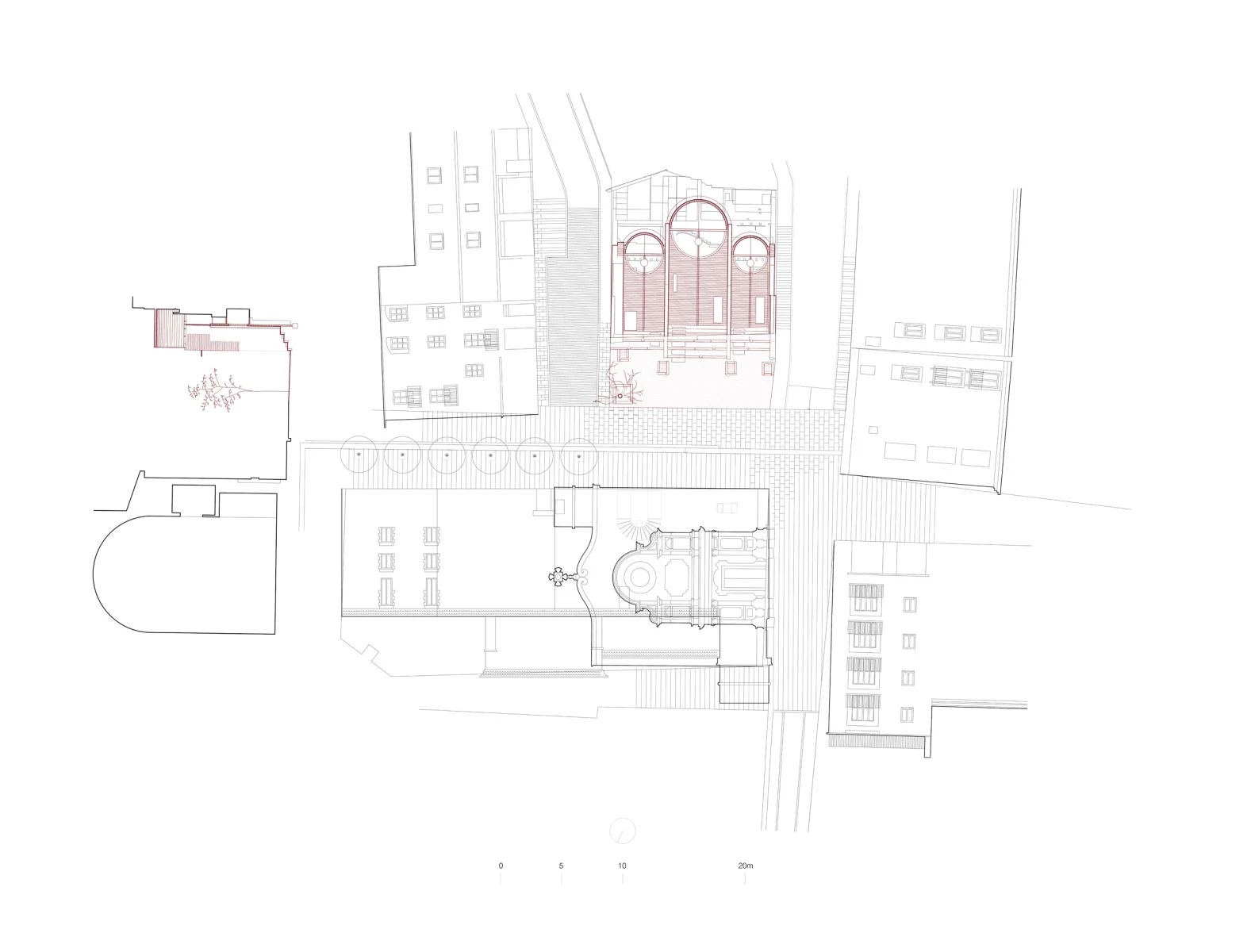
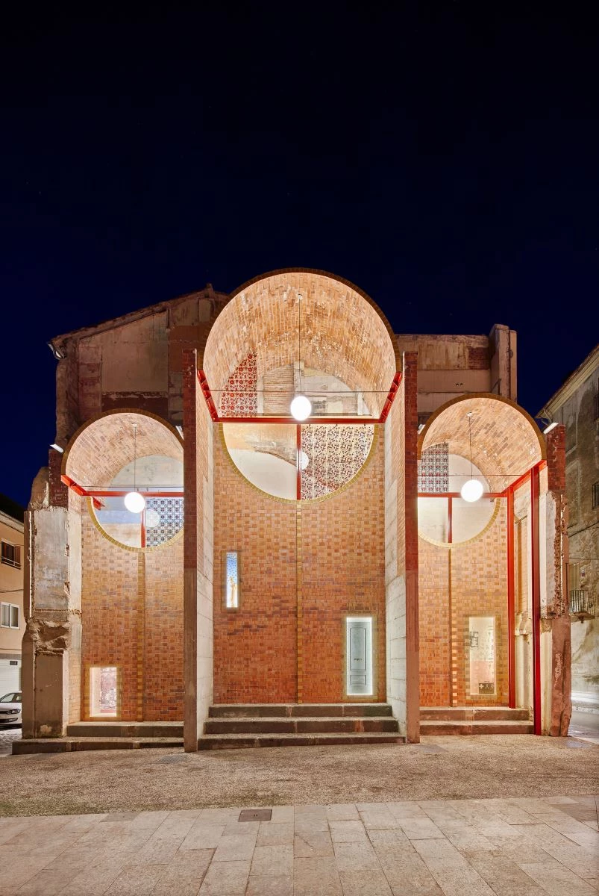
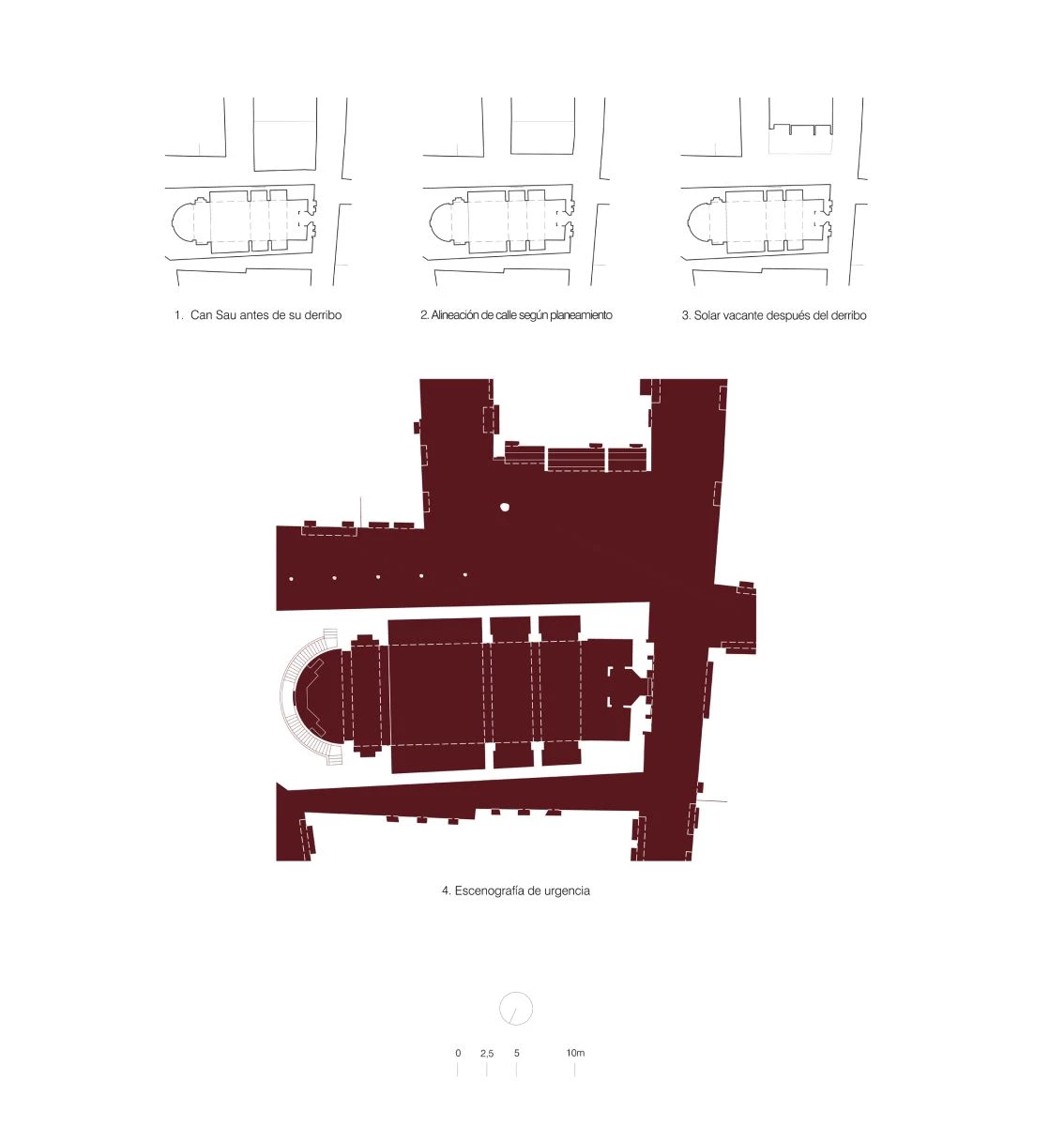
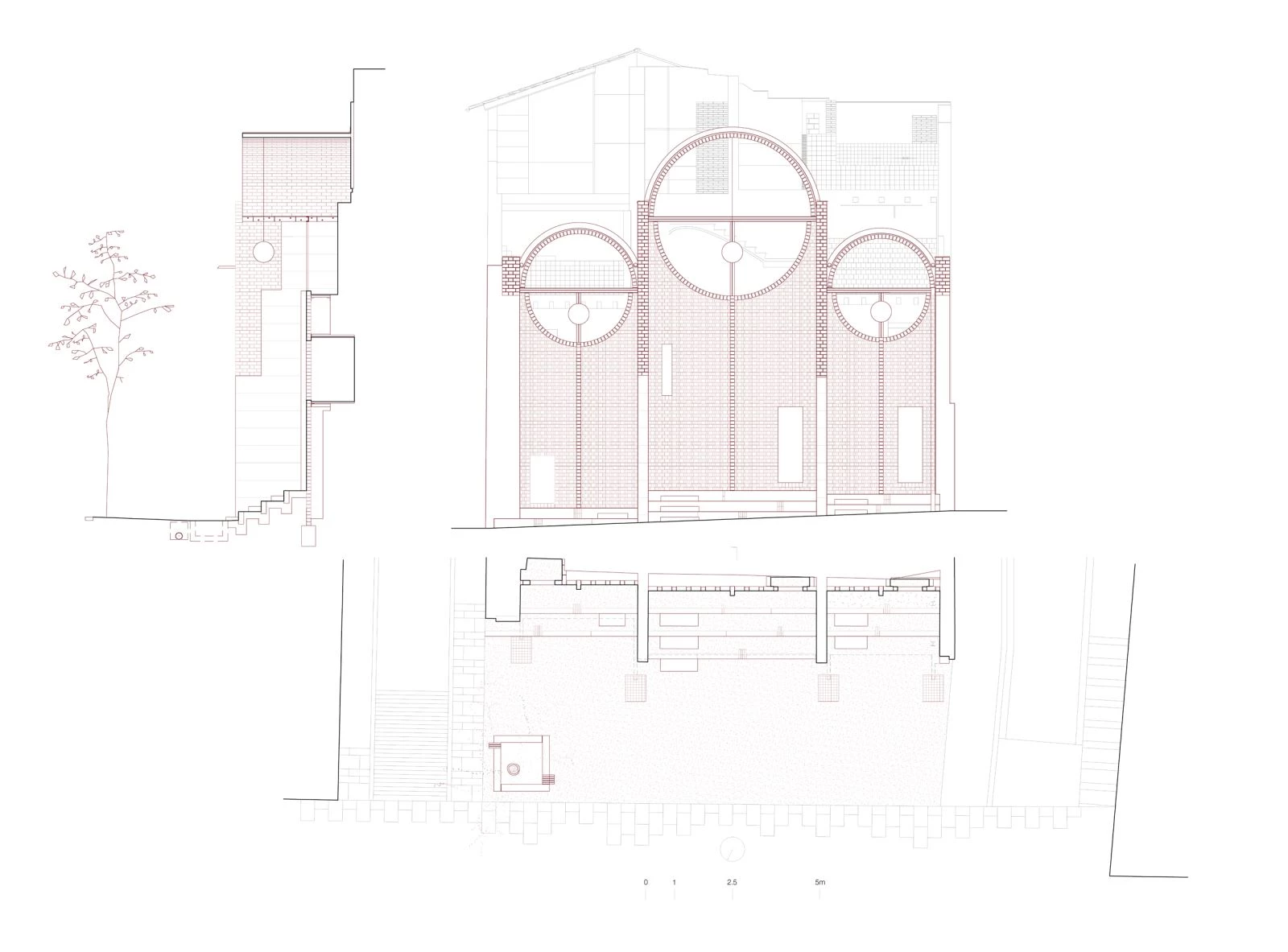
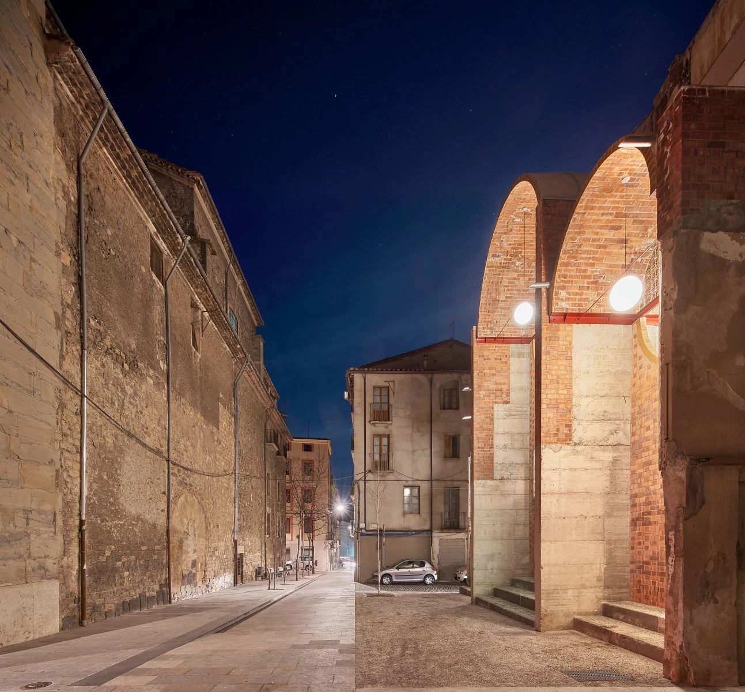
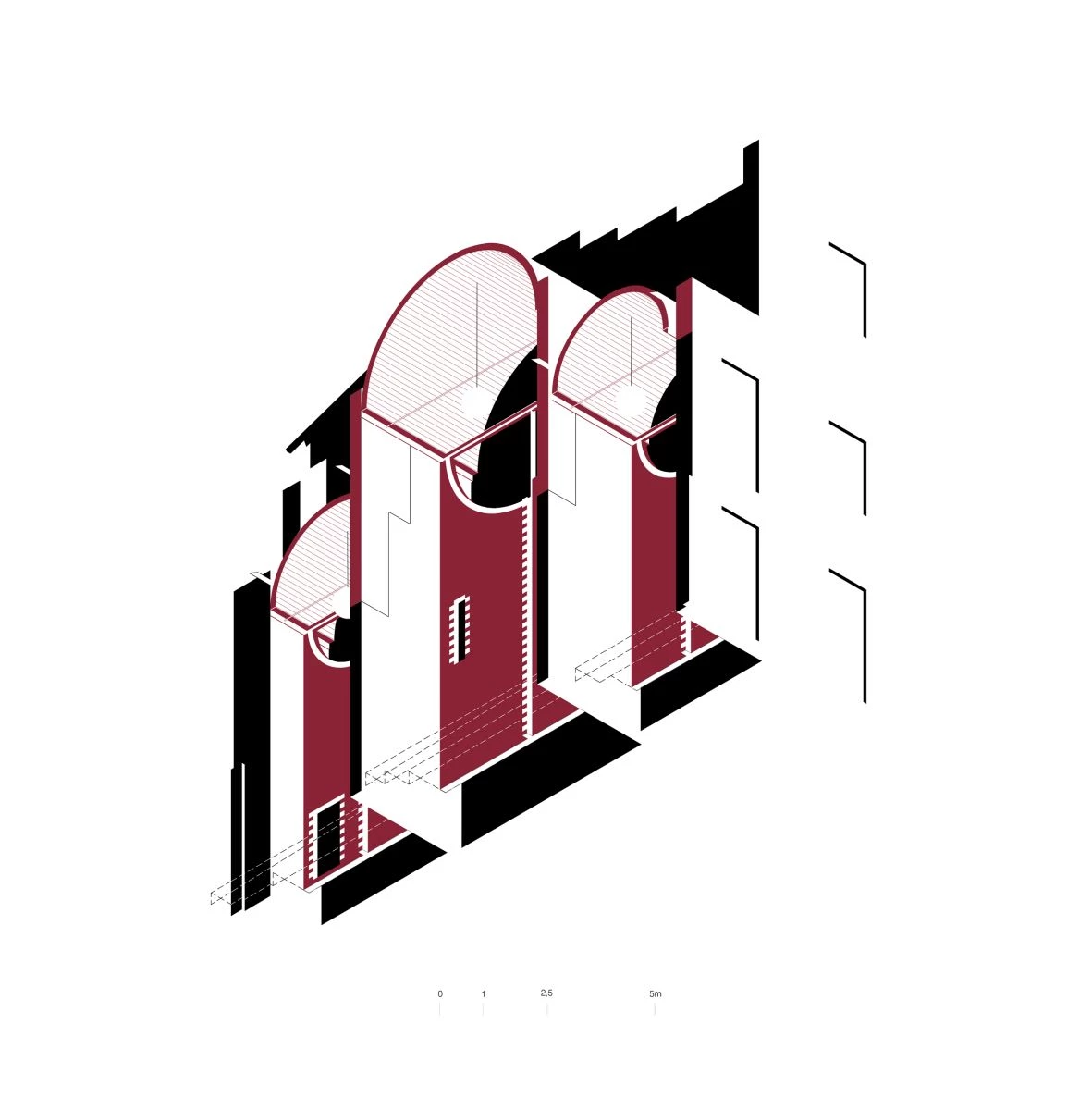
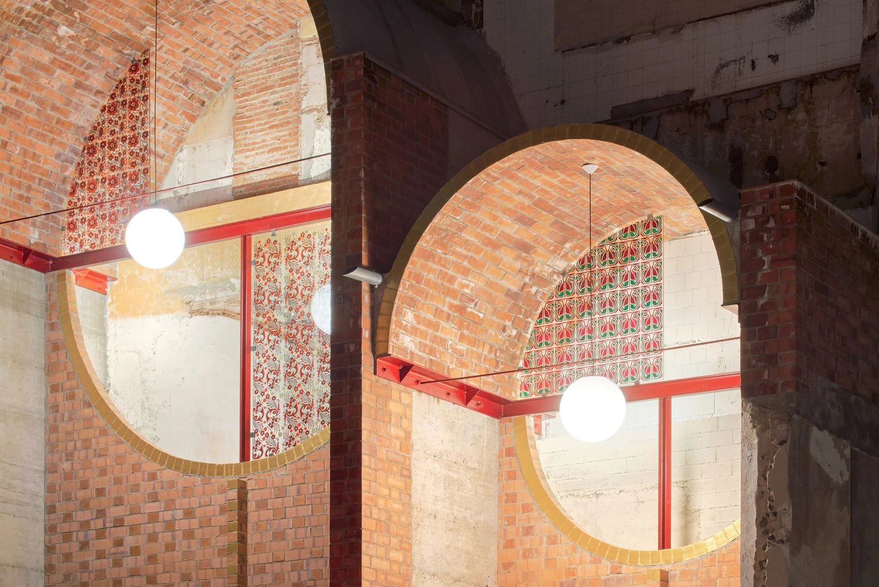
Obra Work
Can Sau, Olot (Spain)
Cliente Client
Olot Town Hall
Arquitectos Architects
unparelld’arquitectes, Eduard Callís, Guillem Moliner
Equipo Team
Quim Domene (artista artist); Clàudia Calvet, Xevi Rodeja, Sara Palmada, Sergi Jiménez (equipo de diseño design team); Amaia López (estructuras structures)
Constructora Constructor
Construo Construccions Generals
Fotografía Photographs
José Hevia

