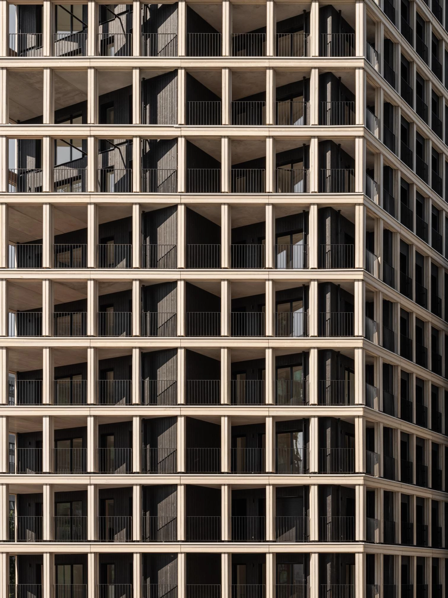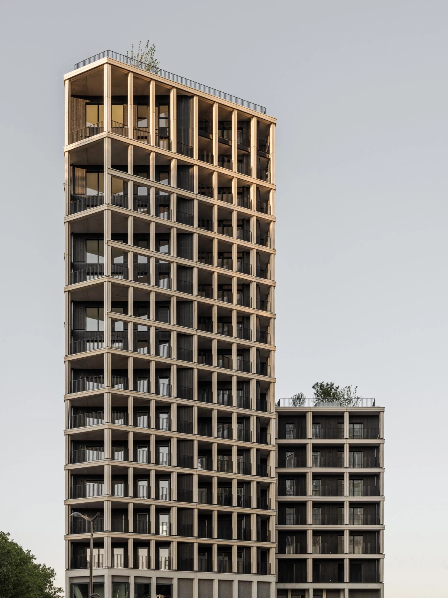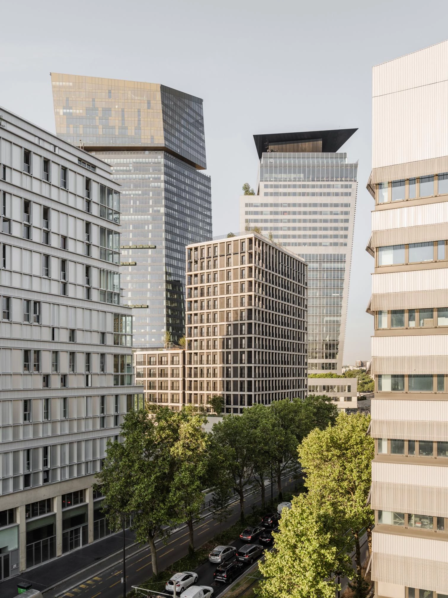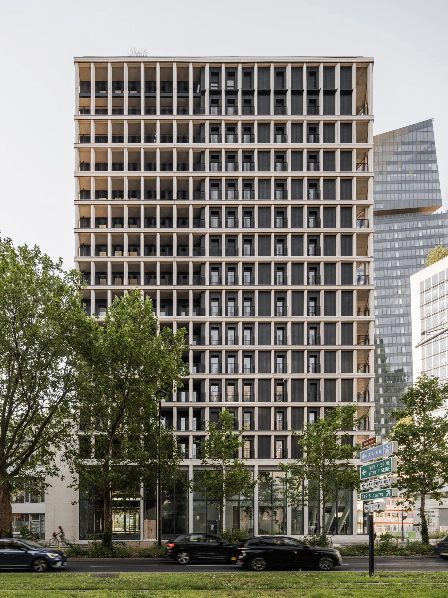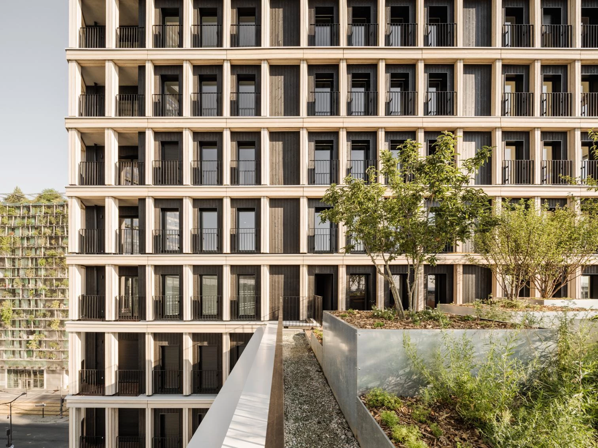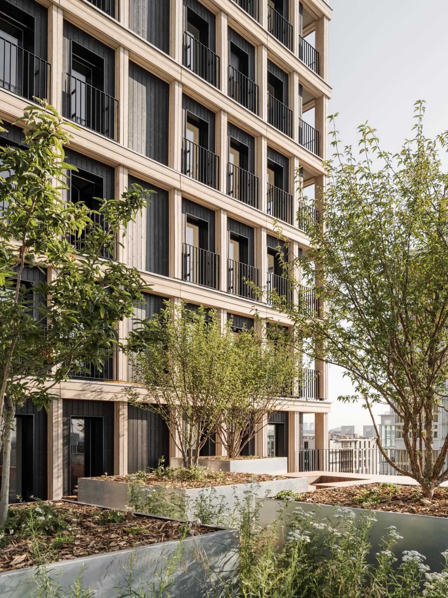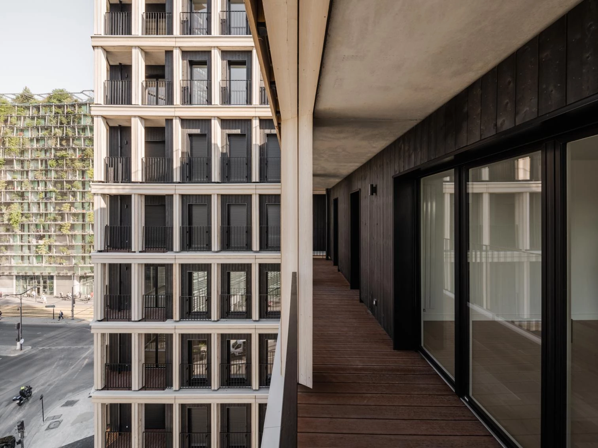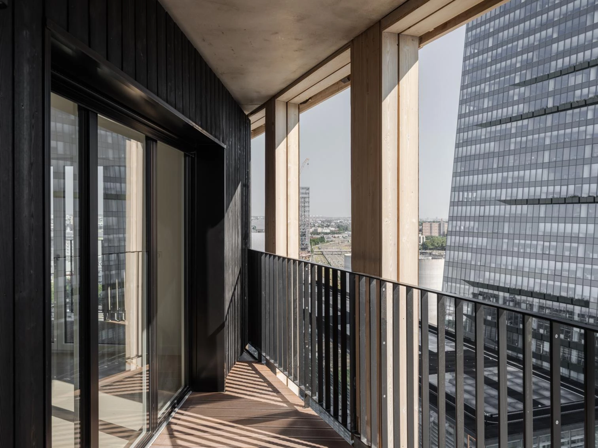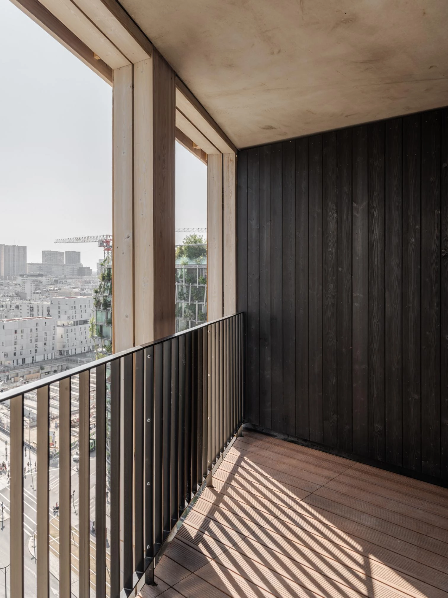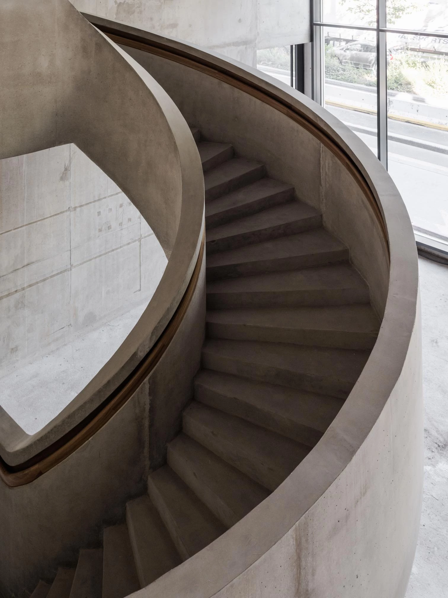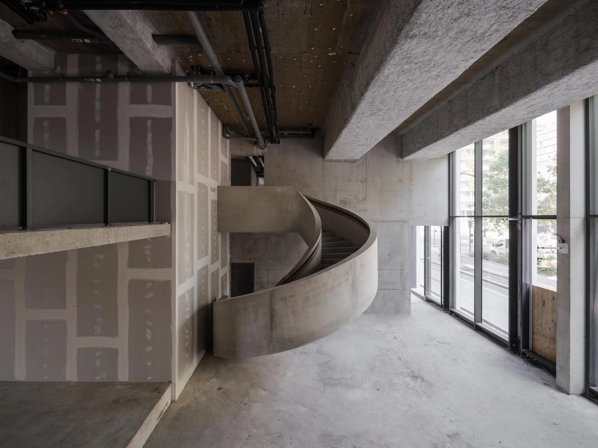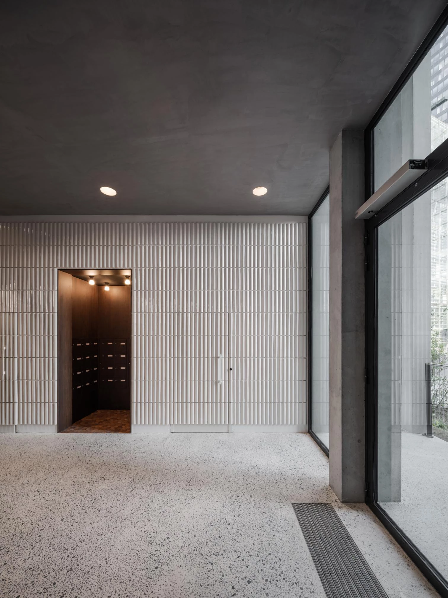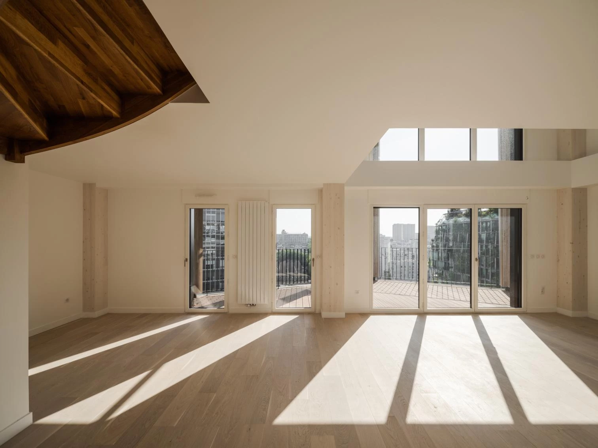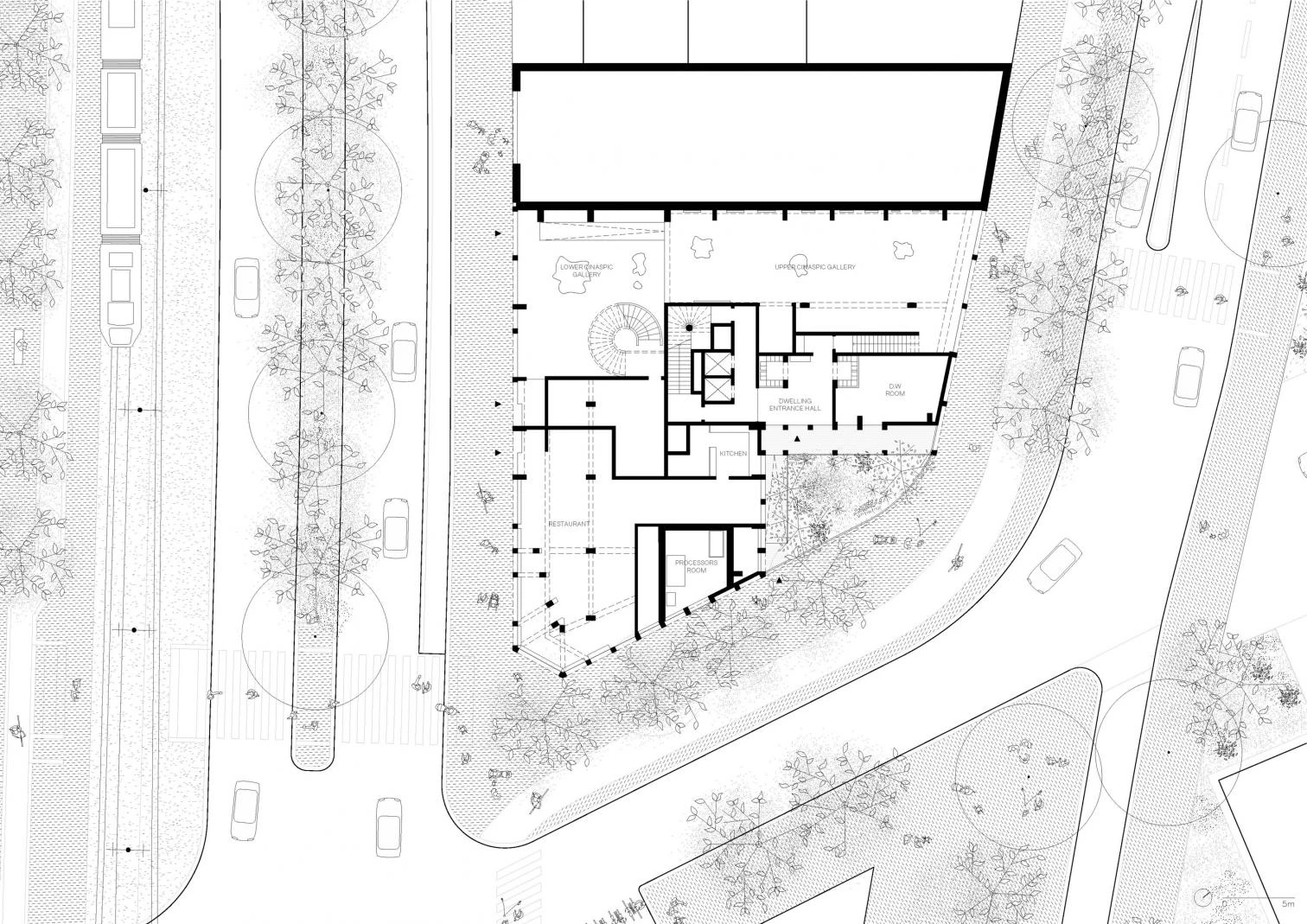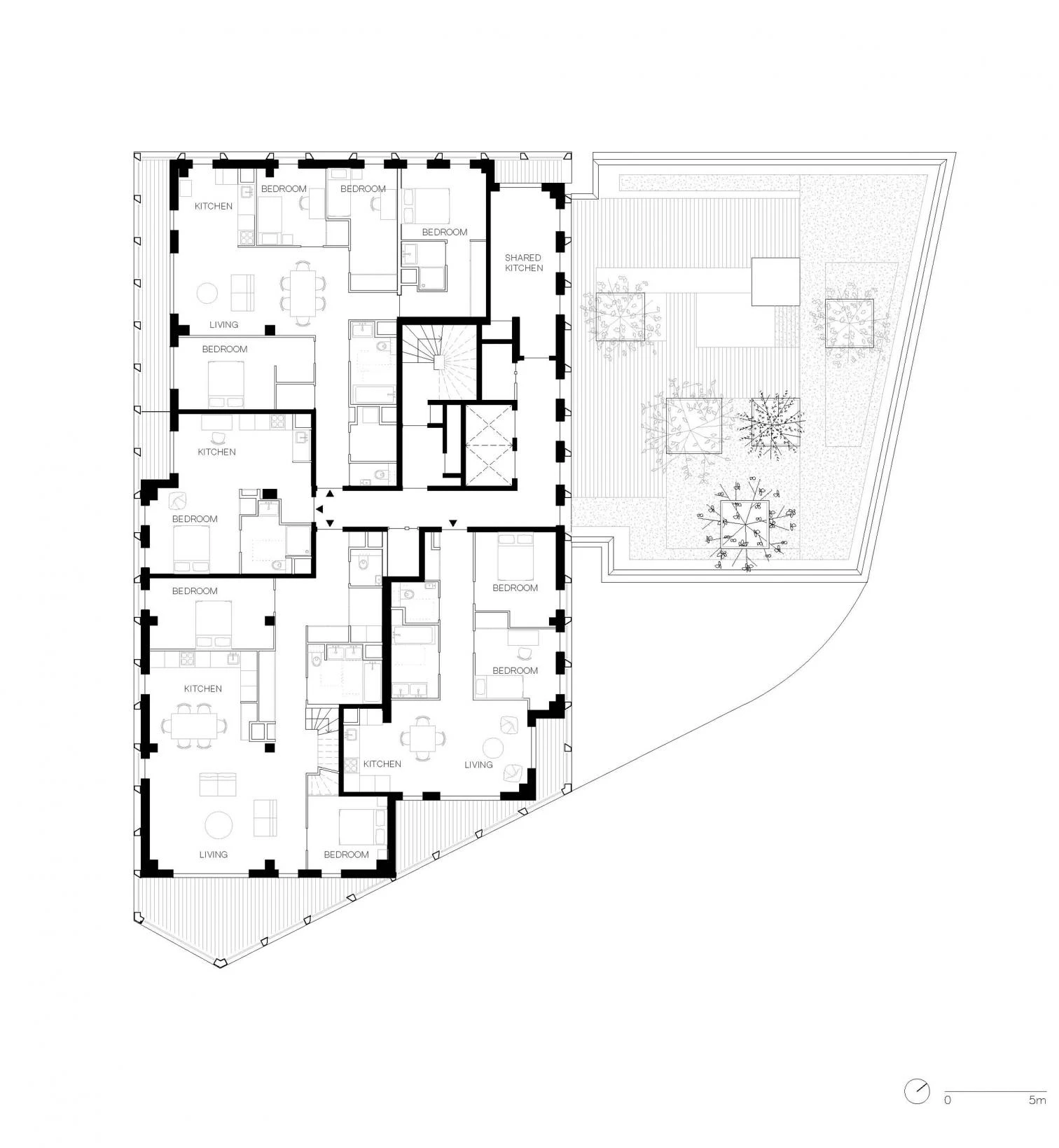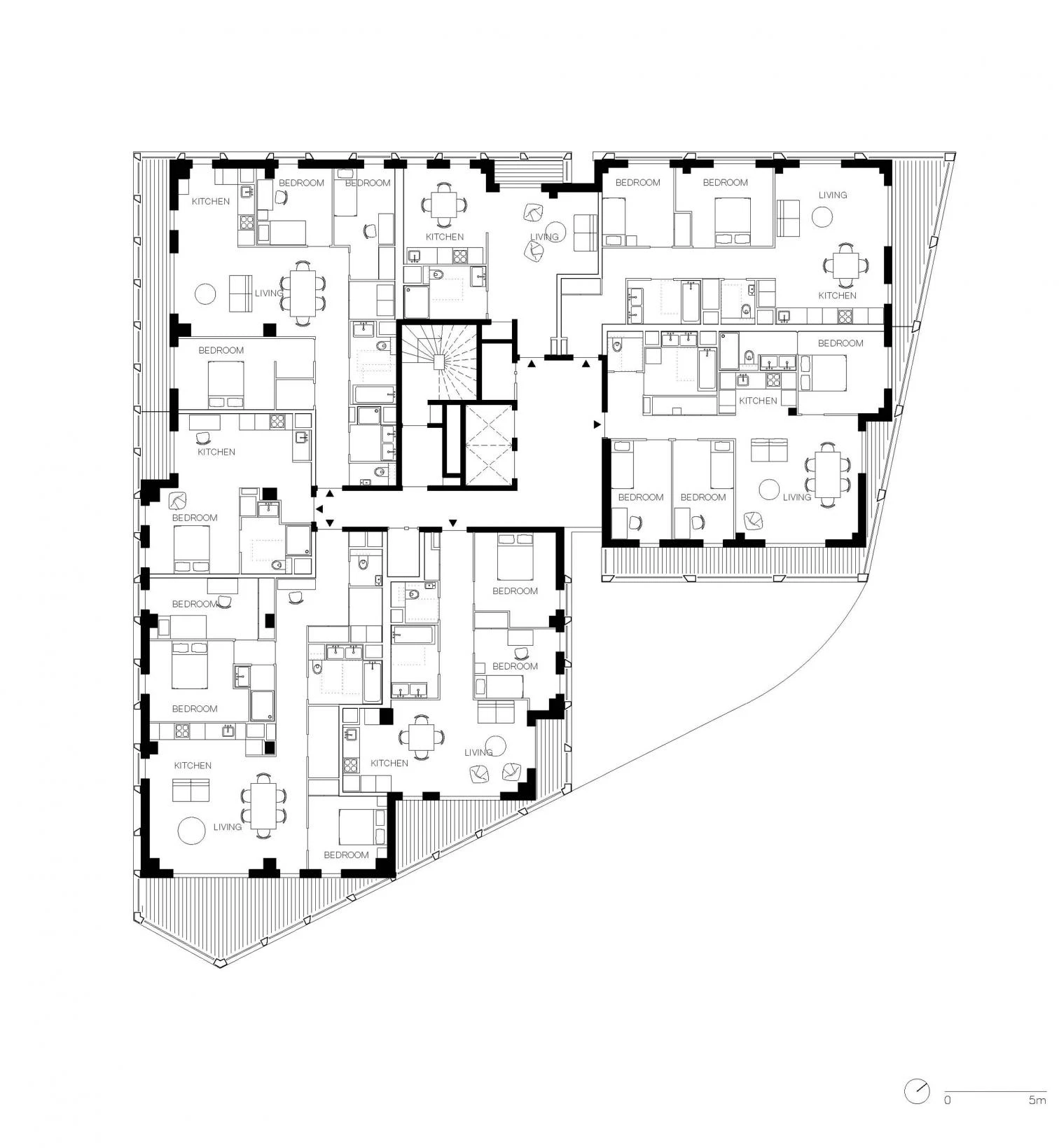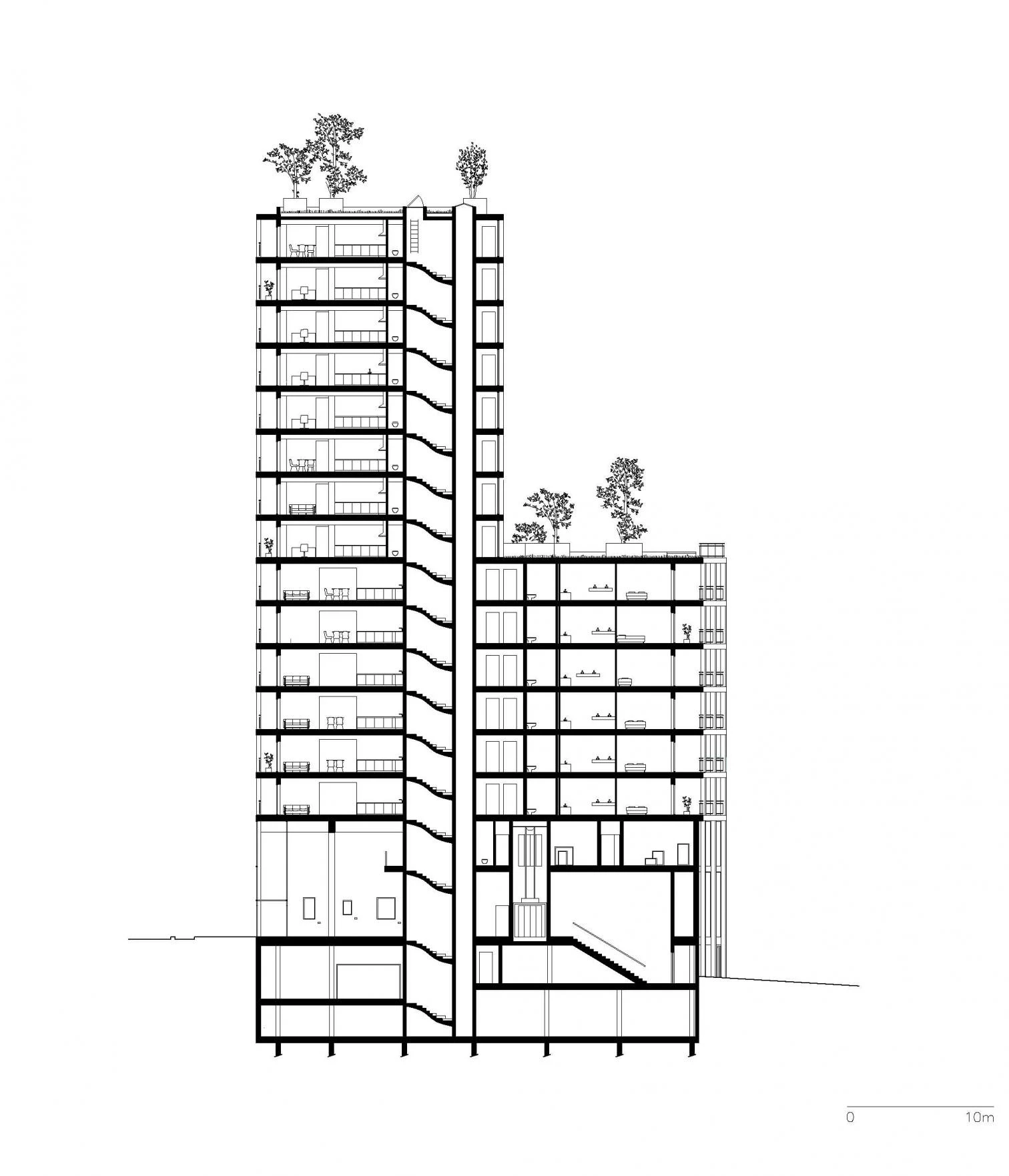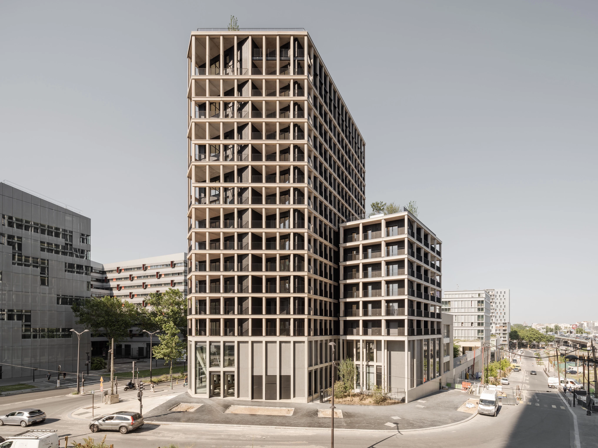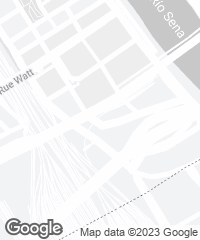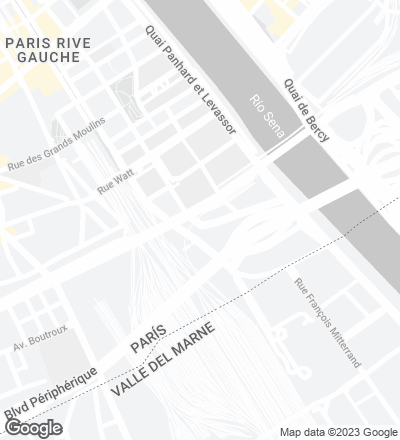Le Berlier residential timber tower in Paris
Moreau KusunokiLocated at 44 Rue Jean Baptiste Berlier, this timber construction rises to a height of 50 meters and comprises two volumes containing 77 apartments in 15 and 8 floors, and is a work of the practice led by Nicolas Moreau and Hiroko Kusunoki. The gridded facade emphasizes the building’s verticality, balancing form and function. The design pursues the concept of an inhabited wall, with every dwelling given a private exterior space that serves as a filter, keeping the home at a distance from the growing and densely built urban fabric. Vegetation is incorporated into the makeup of the roofs and also the ground level, where a transparent base opens out to the city.
The structural timber is left unclad, visible as is. With the passage of time, the Siberian larch takes on a grayish patina. which eventually harmonizes with the concrete elements in a subtle play of textures. The wooden pieces for the claddings were subjected – alternatingly, in 2–11 weeks – to humid phases (soaking) and exposed to ultraviolet rays, which is like exposure to the elements for almost 8 years, accelerating the aging process.
