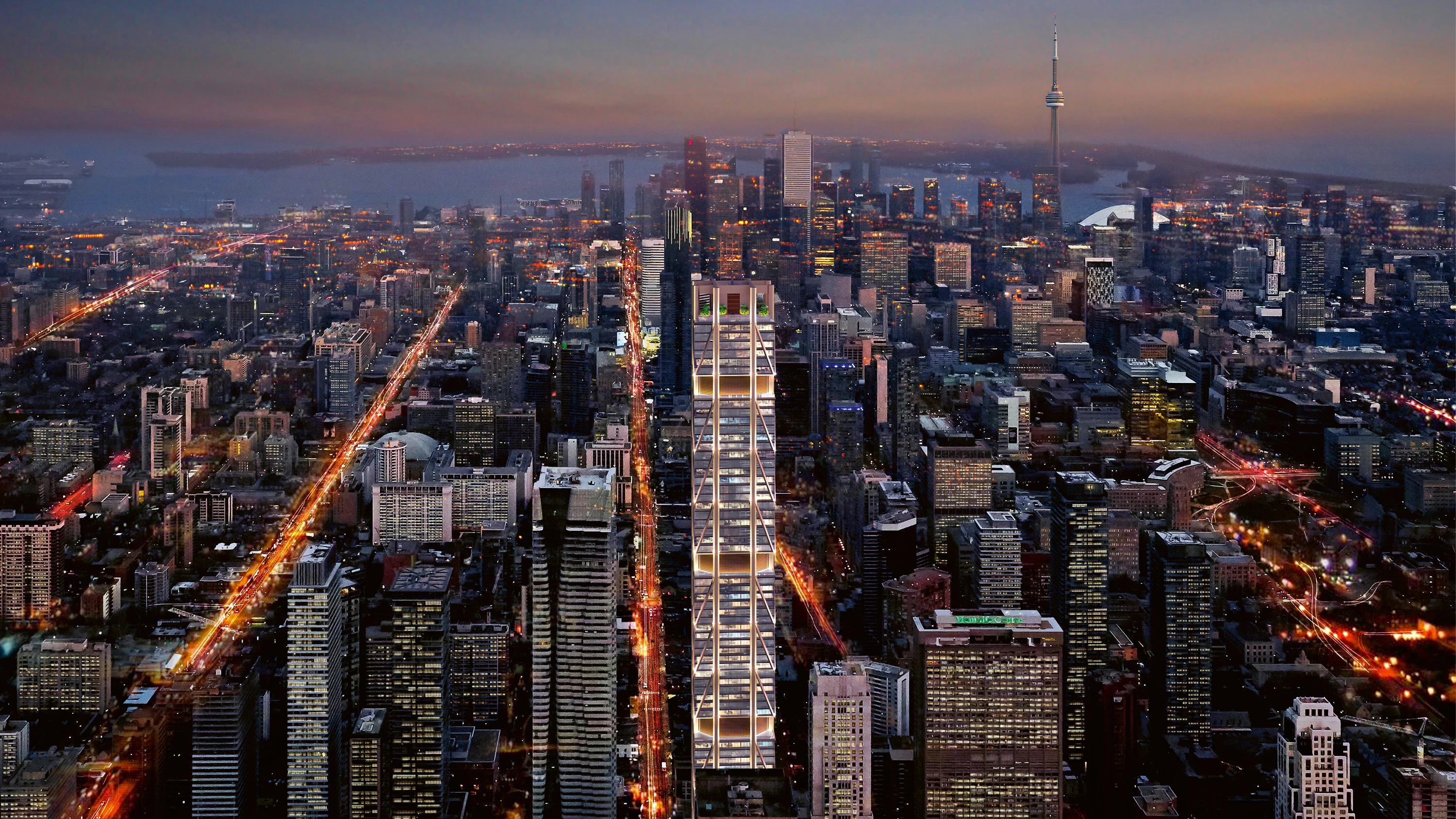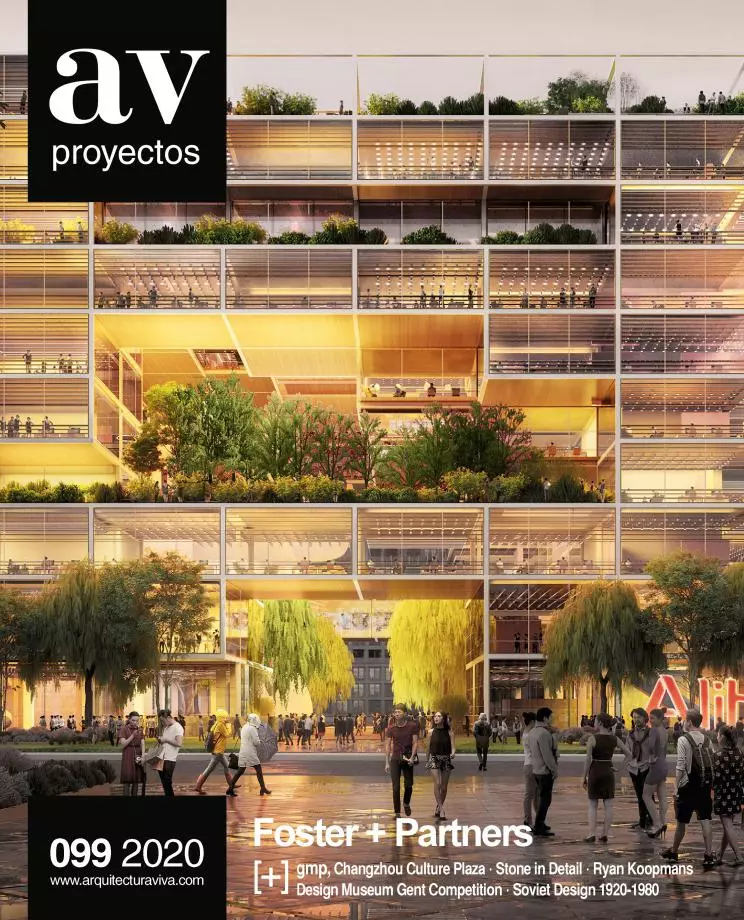The One, Toronto
Direct Commission- Architect Foster + Partners
- Type Tower Commercial / Office Housing Collective
- City Toronto
- Country Canada
With 80 floors and 306 in height, the tower is a clearly articulated building that differentiates the commercial units at lower levels from the apartments above. The structural frame is expressed on the facade, becoming a distinctive addition to the Toronto skyline...
[+]
Obra Work
The One, Toronto (Canada)
Cliente Client
Mizrahi Developments
Arquitecto Architect
Foster + Partners
Arquitecto colaborador Collaborating Architect
CORE Architects
Equipo Team
Nigel Dancey, Giles Robinson, William Gordon, Sharat Kaicker, Ramnika Subberwal, Catherine Thiemann, Huasop Lee, Benedetto Melia, Andrea Carpentieri, Leticia De Navascues Abad, Alessandra Di Battista, Diego Gomez Perez, Jamie Mann, Paula Zapico Yebra, Wenwen Wang, Benjamin Hayes, John Walsh, Andreas Peyerl, Alex Berger - Sandhofer, Sanhita Chaturvedi, Jacqueline Yeung, Julien Christian Christl, Andre Kelly, Mario Izquierdo Romero, Eda Kutluozen
Consultores Consultants
RJC (structures), MCW Consultants (mechanical engineers), Altus (cost), Planning Partnership (landscape), MBII (lighting), Sherman Brown (law), KRCMAR (surveyors), BA Group (traffic), Terraprobe (geotechnical), RBA (code), Lerch Bates (lifts), RWDI (wind)







