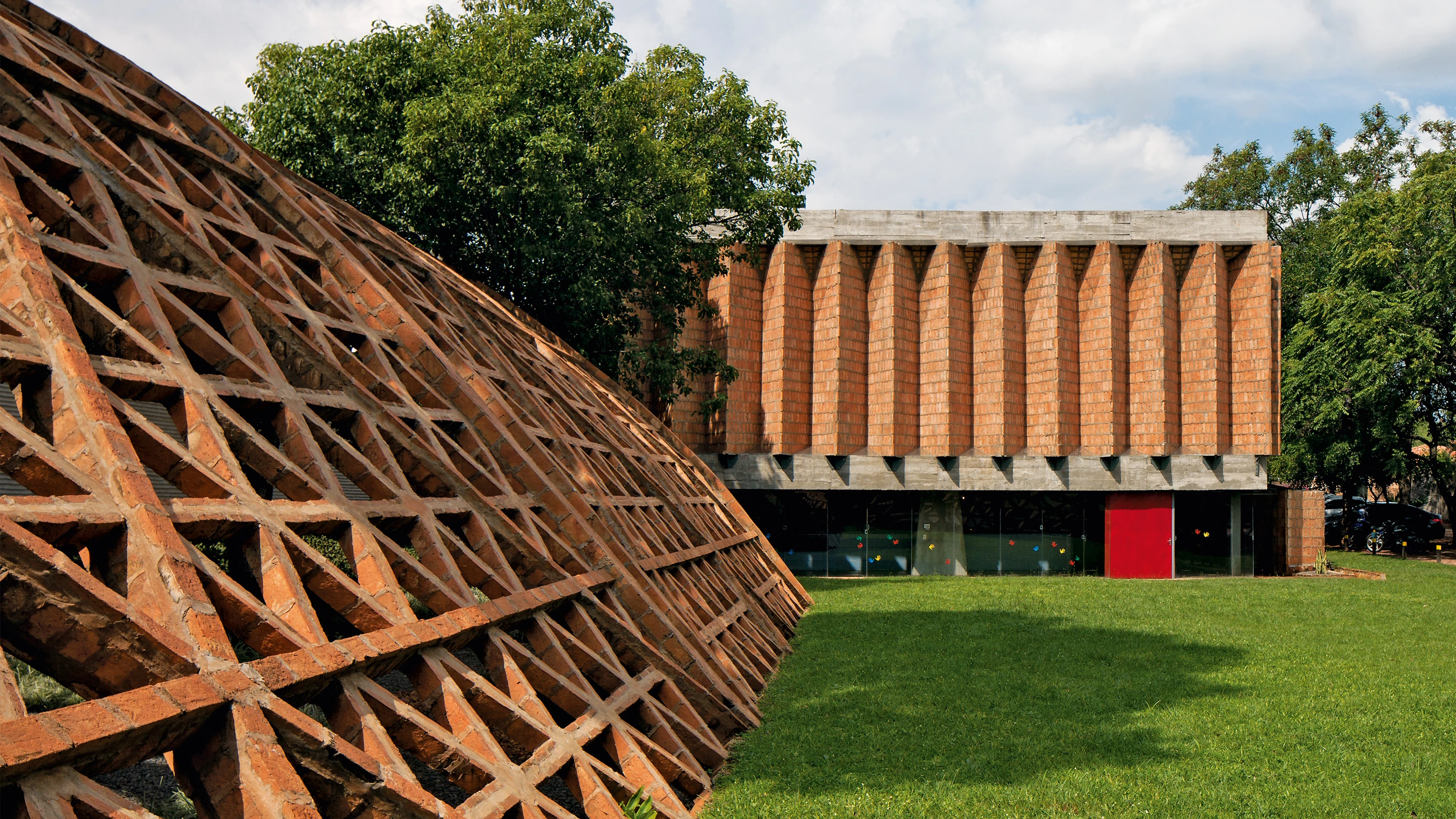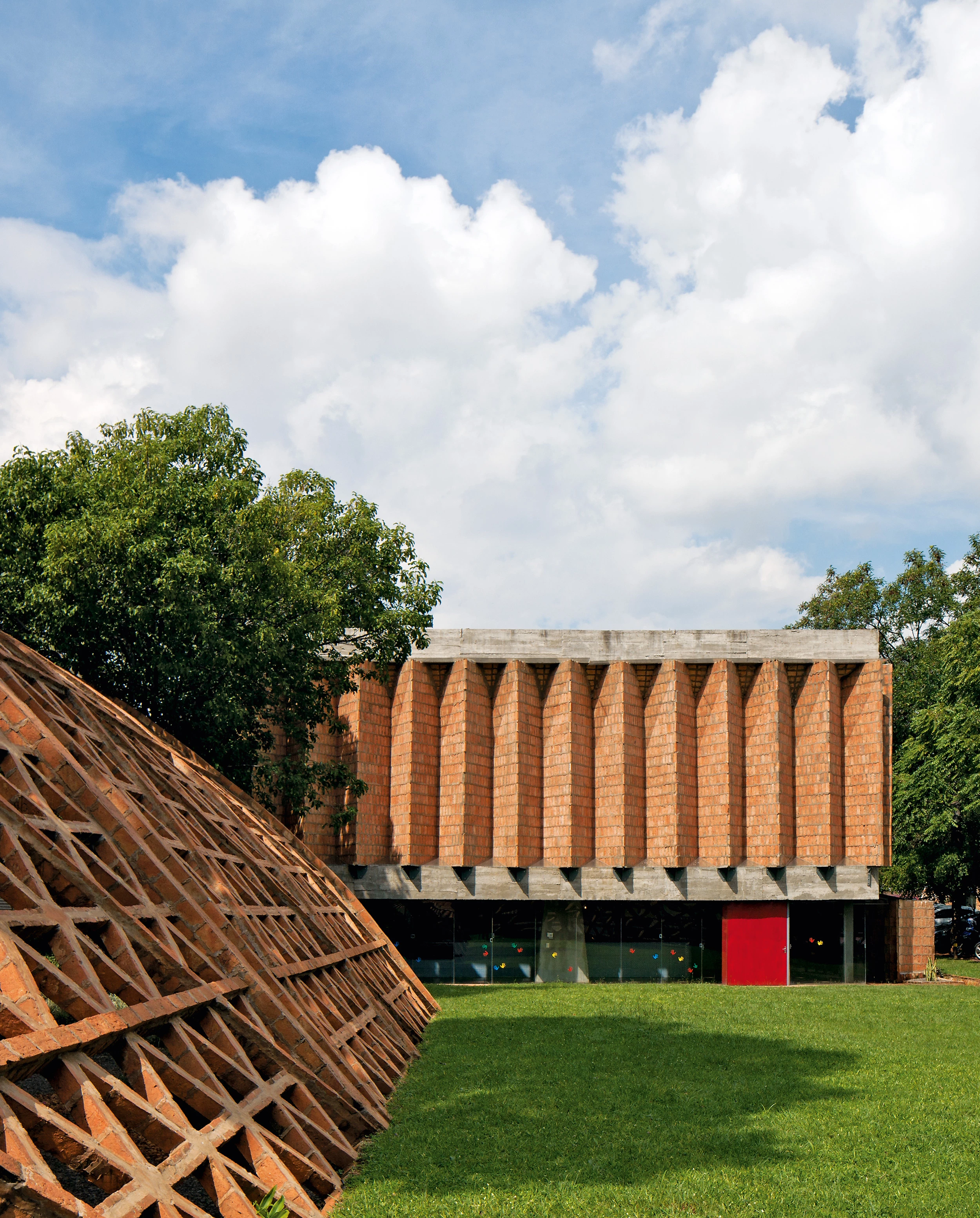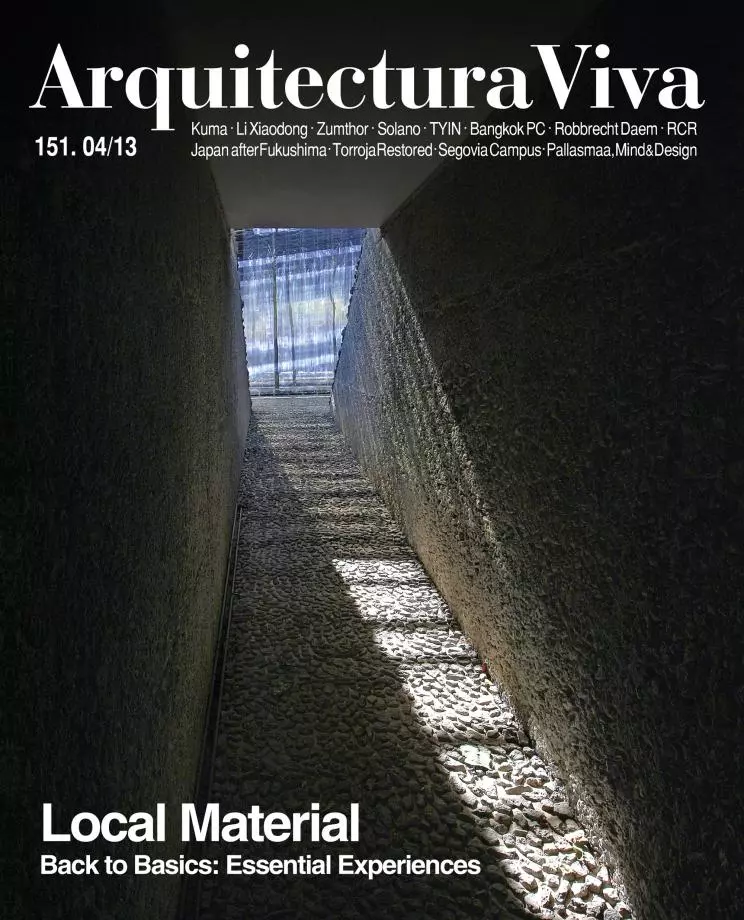Teletón Children’s Rehabilitation Center
Gabinete de Arquitectura- Type Medical Center Health Refurbishment
- Material Ceramics
- Date 2010
- City Lambare
- Country Paraguay
- Photograph Leonardo Finotti
The Teletón Children’s Rehabilitation Center has been around for thirty years, in the course of which its life has not been very different from that of the country it is located in, Paraguay, marked by abandonment, corruption and discouragement. Notwithstanding, activity in institutions of this kind continues, financed by a single annual fundraising that takes place during a ‘telemarathon’. It was one of these collections that paid for the refurbishment of the center in Lambaré. Inspired by simple structures and the clear-cut morphology of vernacular architecture, the operation began with the demolition of obsolete partitions in the clinical section and the gymnasium. These actions were later accompanied by the construction of a new hydrotherapy pavilion with a floor area of 140 square meters. The entire project was carried out with intentions of using materials available. This on one hand included ceramic fragments left over from previous demolitions on the site, and on the other hand doors of tempered glass that a bank donated when it renovated its branch offices. While glass served for partitions in the preexisting building – which was organized by a corridor of white masonry walls and glazed ceilings –, rubble, placed in vaults, slabs and other prefabricated solutions addressed the unique pyramidal geometry of the new pavilion’s roof with a povera efficacy and aesthetic.
Obra Work
Centro de Rehabilitación Infantil de la Teletón (CRIT) Teletón Children’s Rehabilitation Center, Lambaré (Paraguay).
Cliente Client
Teletón.
Arquitectos Architects
Gabinete de Arquitectura / Solano Benítez, Gloria Cabral, Alberto Marinoni, Xtina Cabrera y Gabriela Torreani.
Colaboradores Collaborators
B. González, M. Peña, S. Vicidomini, P. Oliva, J. Gallardo, M. Ortiz, B. Peronni.
Fotos Photos
Leonardo Finotti







