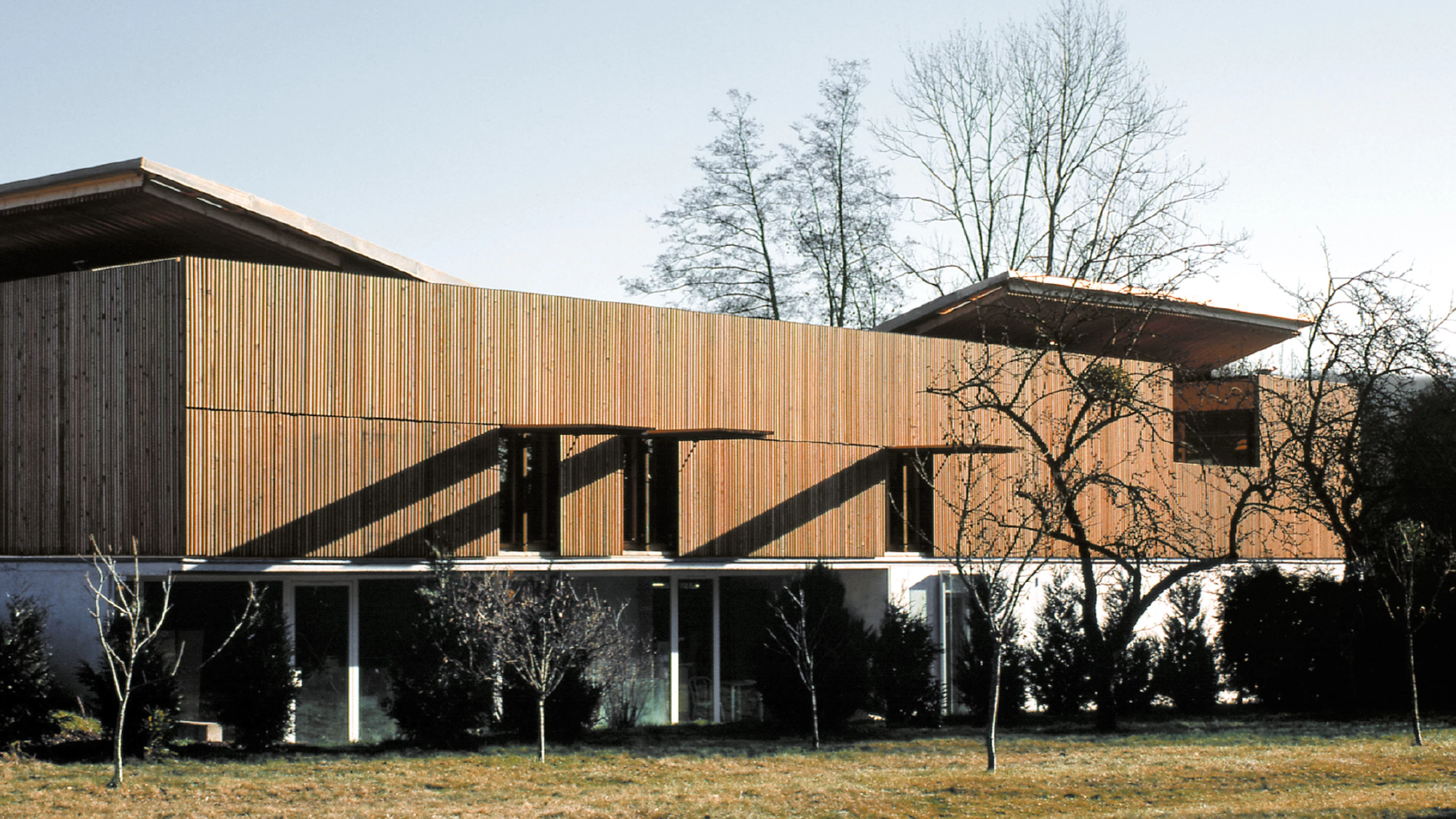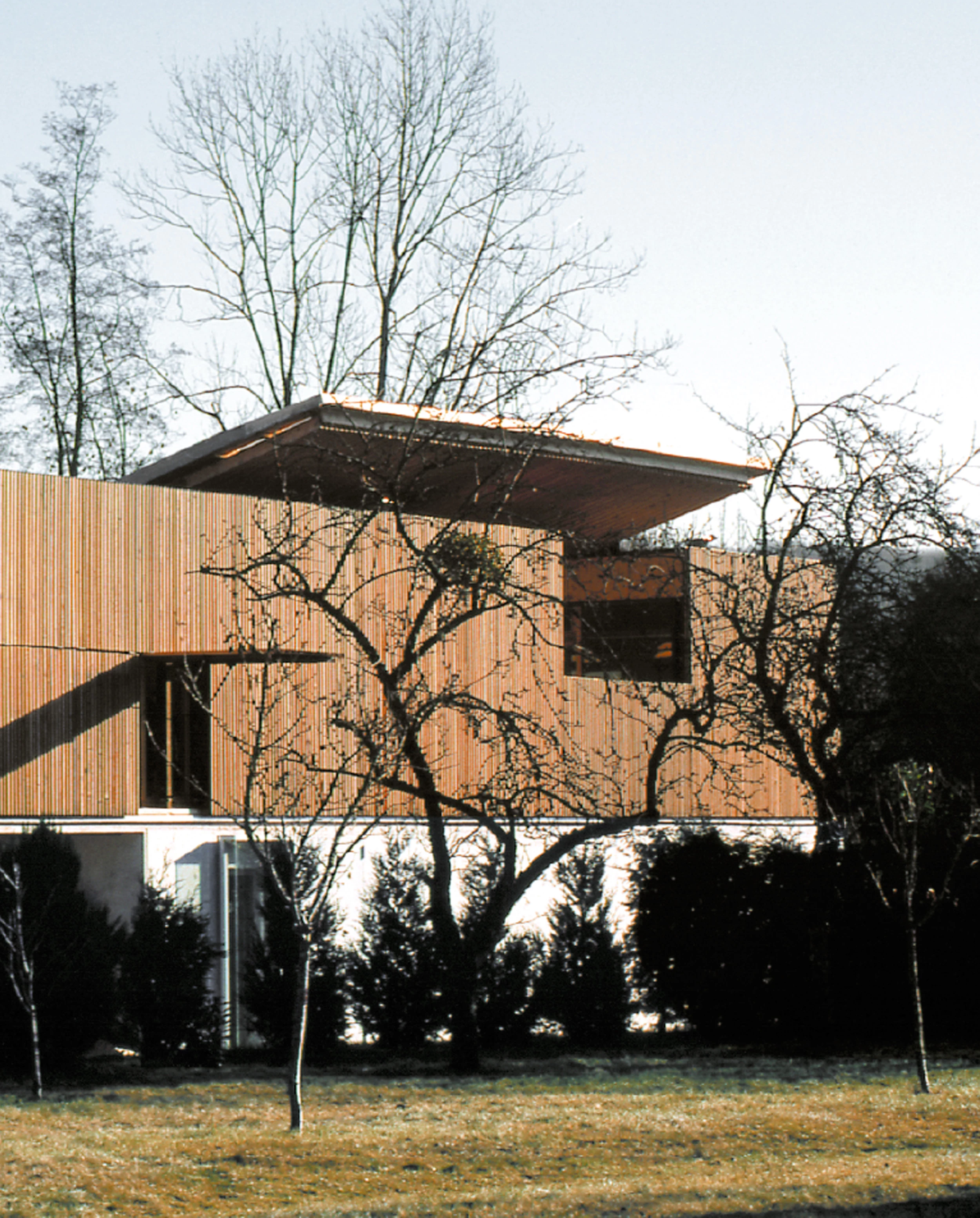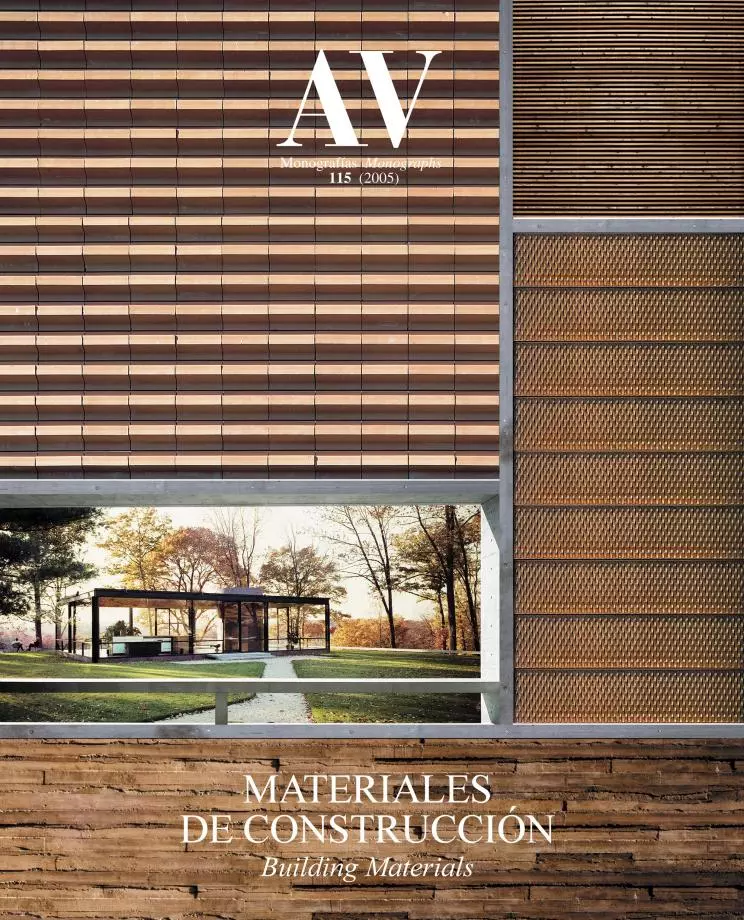Medical-pharmaceutic Center, Plancher-Bas
Amiot-Lombard Architectures- Type Medical Center Health
- Material Wood
- Date 2004
- City Plancher-Bas
- Country France
- Photograph Nicolas Waltefaugle
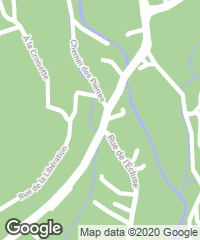
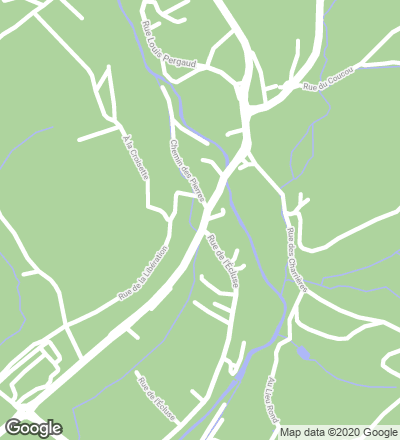
In the region of Haute Saône, the buildings follow one another along the road of access: the shops and the majority of the facilities are by the railway tracks. Plancher-Bas, a small town that one reaches after going through the villa of Ronchamp, home to the chapel by Le Corbusier, was the site chosen for the construction of a building comprising both a medical center and a pharmacy, not only for the town inhabitants, but for the whole region.
The plot, at one end of the town, is close to the road – alongside which a parking area has been built – and slopes gently towards the river. The neighboring buildings are generally large old farms with the double-pitched roof imposed by the local urban codes. The volumetry of the building and the particular way in which the existing regulation is interpreted – with a roof that tilts upwards from center to edge – sets this building apart from the neighboring ones.
The need to complete the building in six months led to locating both parts of the program, pharmacy and health center, in two levels (each on one floor), and to build the pharmacy with concrete while the wood structure of the health center was assembled separately. The slope of the plot, with a two-meter difference between one end and the other, ensures that each floor shall have an independent access at ground level.
The pharmacy is completed with concrete walls of 18 centimeters that are exposed towards the exterior and the interior. To conceal their narrow section the walls fold vertically and horizontally, in such a way that the presence of the volume – and its condition as base – prevails over that of the surface. The pavement, also of concrete, has been polished and dyed with two layers of India ink to avoid efflorescences.
The health center was carried out in collaboration with a Lausanne engineering team specialized in wood. The pine wood tie-beams, of 50 x 220 millimeters, are placed so that the beams underneath them, consisting of juxtaposed wood pieces of 120 or 240 centimeters, can be seen. Small wood wedges have been placed between them to avoid the deformation of the joists and to reduce their section. An enclosure of larch wood strips covers both the solid and the glazed walls, ensuring a certain degree of privacy in the interior. The more visible openings puncture the skin that is closer to ground level, so that the patients sitting in the waiting areas – most of the time – can enjoy the views onto the exterior... [+]
Cliente Client
SCI de Rahin
Arquitectos Architects
Rachel Amiot, Vincent Lombard
Colaborador Collaborator
Lionel Milani
Consultores Consultants
CBS, J.L. Sandoz (estructura de madera wood structure); FDI, J. Durant (estructura de hormigón concrete structure); Ingedia (electricidad electricity); Progebat (economista economics)
Contratista Contractor
Cotta
Fotos Photos
Nicolas Waltefaugle; Amiot & Lombard

