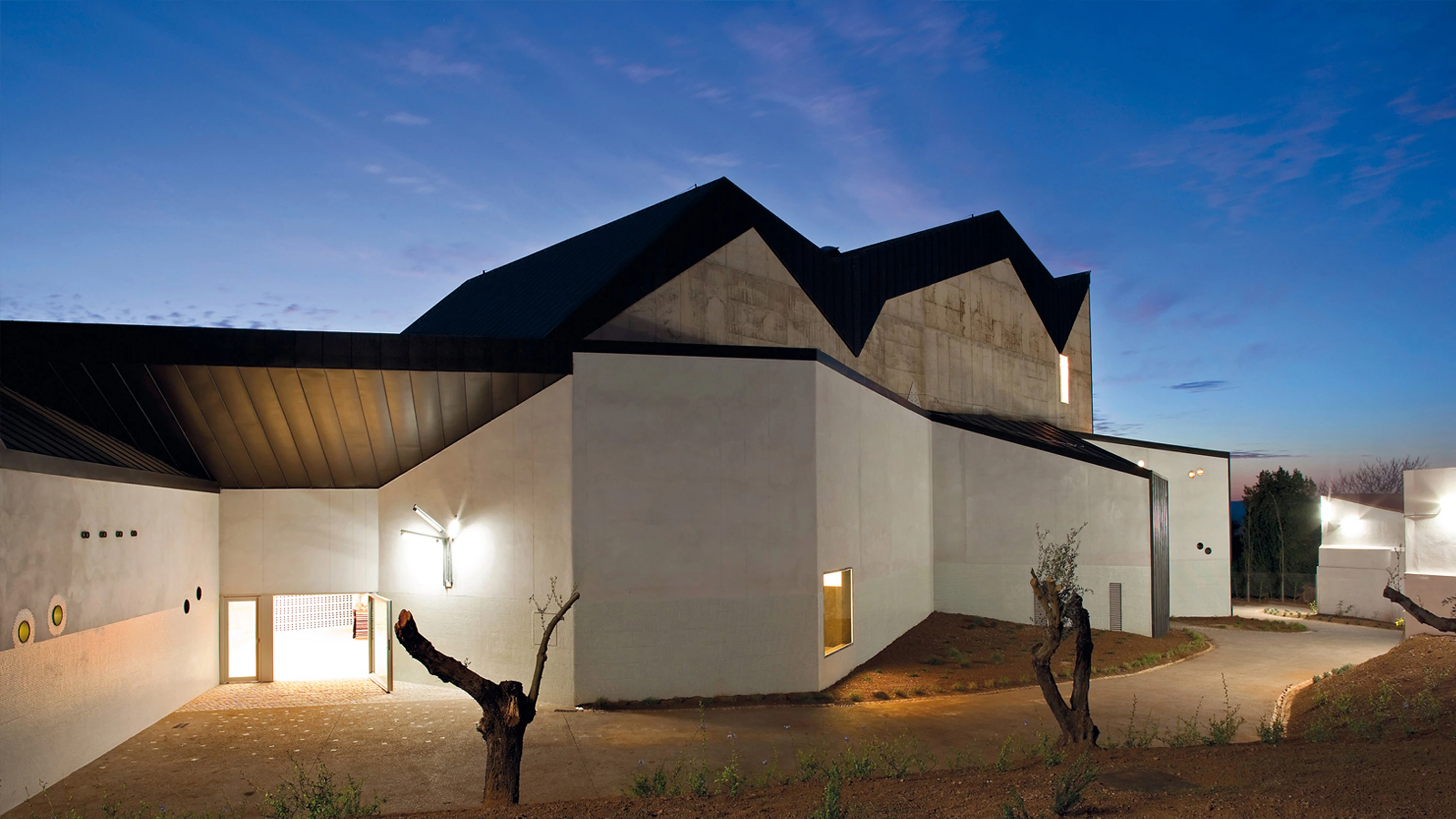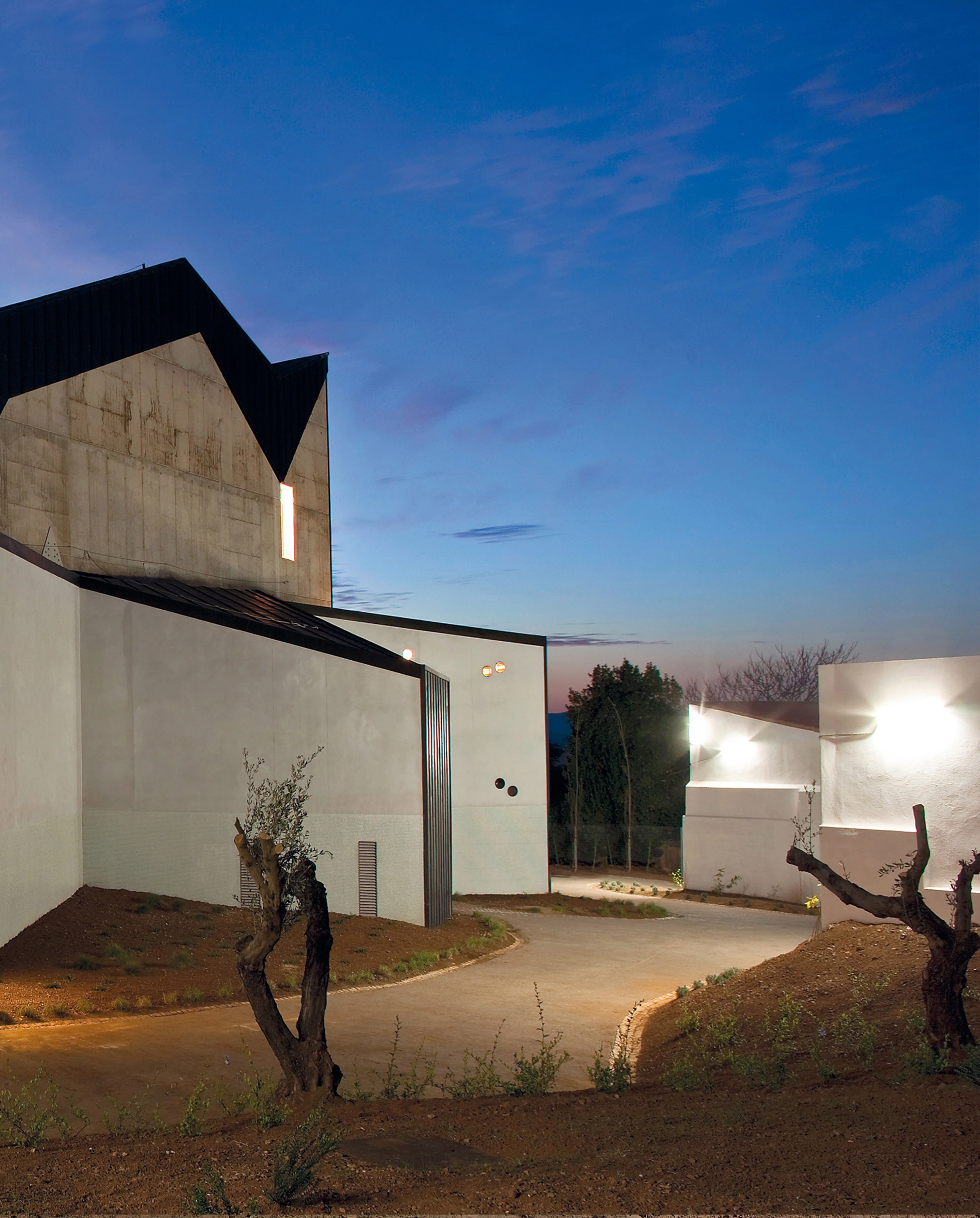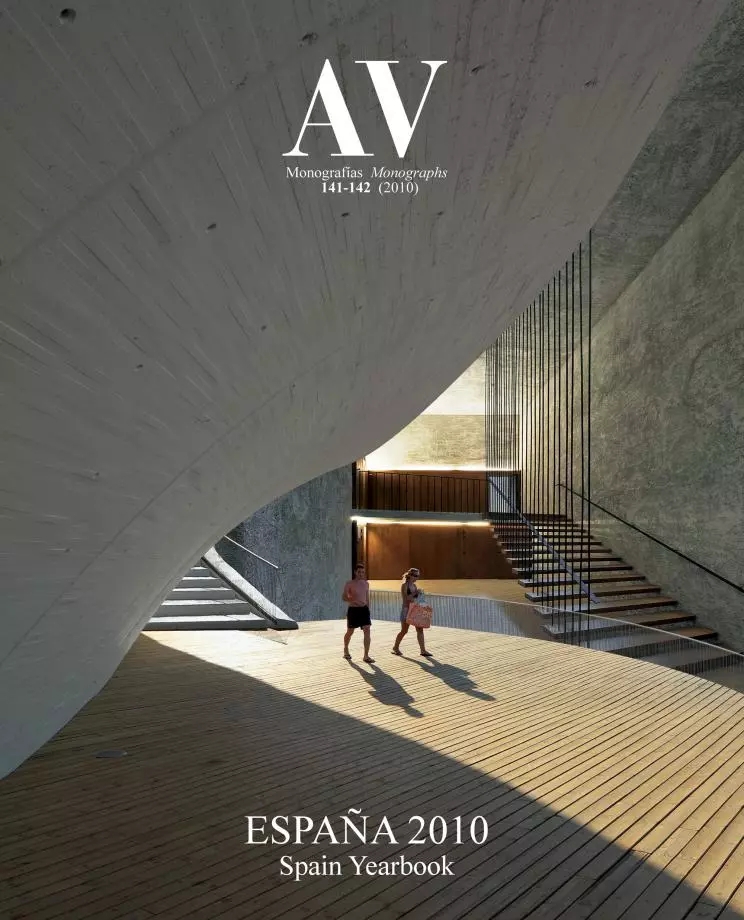Zafra Municipal Theater
Enrique Krahe- Type Theater Culture / Leisure
- Material Zinc
- Date 2009
- City Zafra (Badajoz) Badajoz
- Country Spain
- Brand Scenic Light
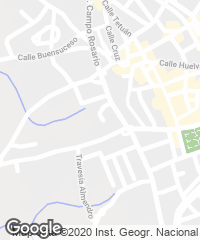
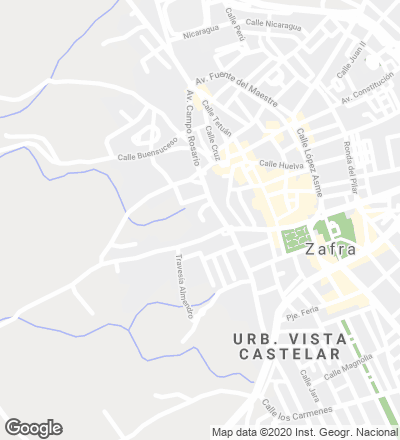
The public space as active environment needs to be reinvented all the time: planning this process from premises that place heritage before landscape is compatible with others that make entertainment or environmental aspects prevail. In this way, the ambit in which the theater rises is a sort of ready-made space upon which to extend the conciliation strategies of the different events that are staged every day, solving the transition between the historic city and nature – today – or between the monumental city and a periphery under construction – in the near future.
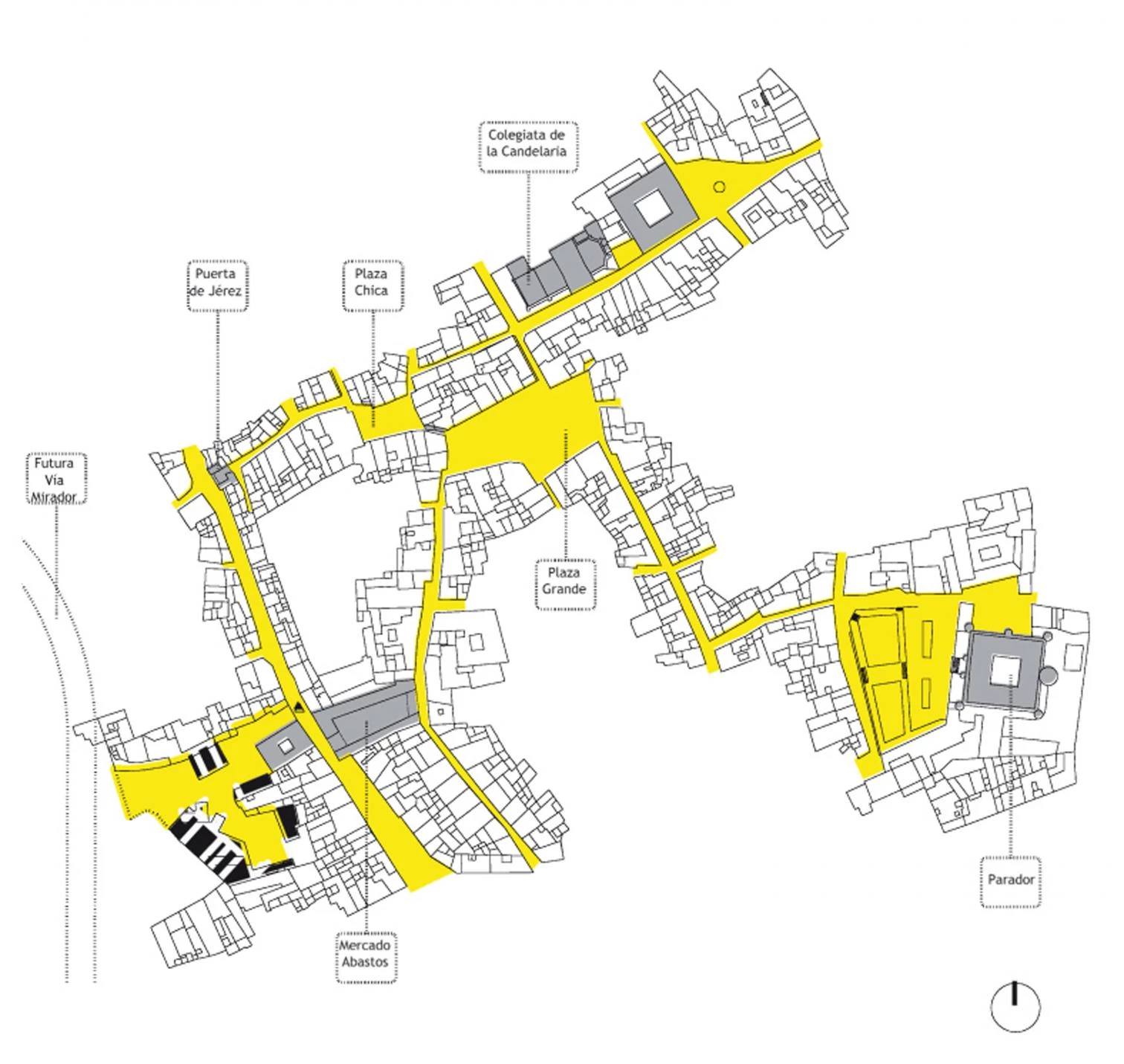
The irregularity and extension of the boundary perimeter call to occupy the plot through the dissolution of the program, creating a new double-height enclosure (close to the scale of the existing buildings) which absorbs the disorderly geometry of the rear parts of the adjoining plots, offering a representative image. Upon this sort of basement emerges the main volume, the geometry of which amplifies the nearby landscape of roofs and evokes the abrupt backdrop of the Castellar mountain range.
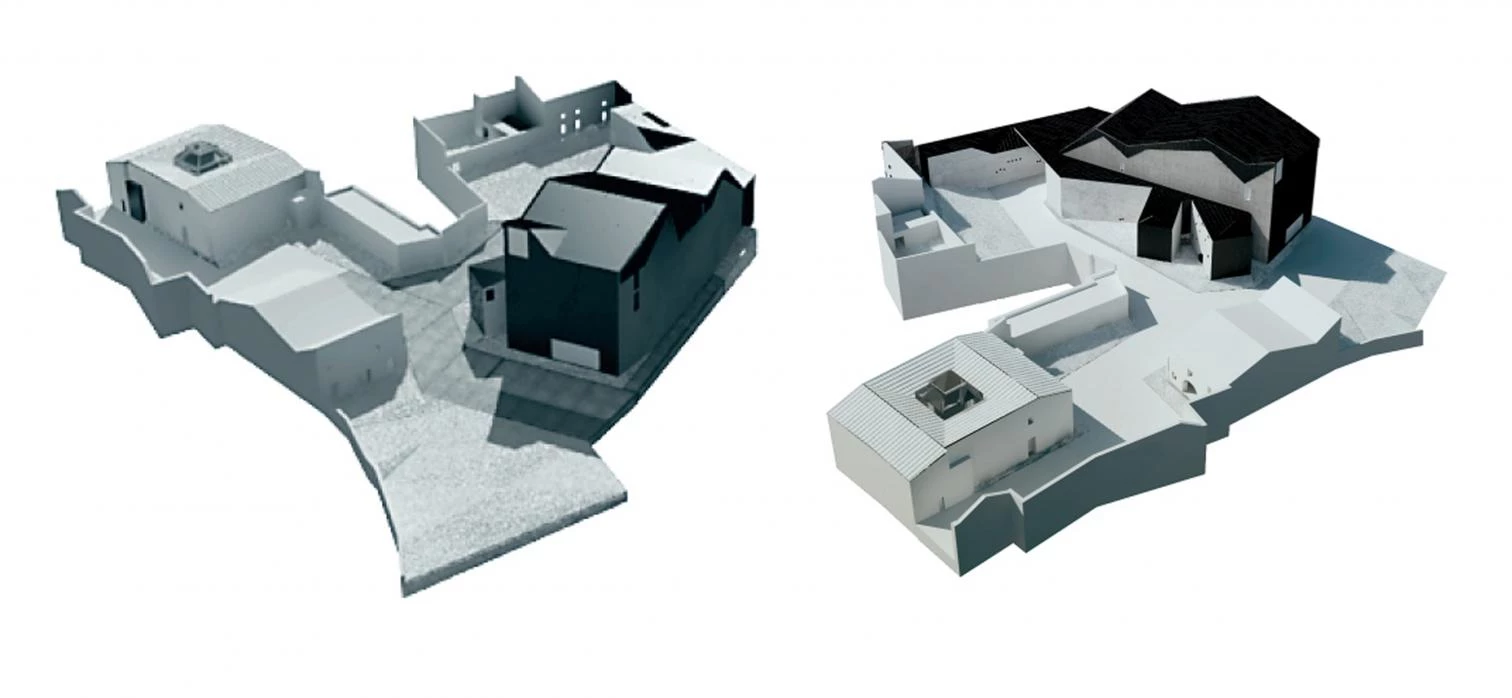

The design tries to reconcile the desirable versatility of this type of facility for mid-size urban centers (cinema, theater, assembly hall and concerts...), with the unavoidable technical, visual and acoustic adaptation. In this way, a large-scale operable backstage, aside from facilitating loading and unloading, makes the stage box articulate interior and exterior, projecting towards either ambit, which allows making the most of the lighting equipment to offer performances towards the square. The construction of the building follows criteria of economy, simplicity of construction and easy maintenance, choosing to use a restricted palette of materials. In this way, a mixed structure of steel trusses on in situ reinforced concrete walls supports the main volume, where the roof wings and some of the facades are clad with prepatina zinc trays, whereas the external walls are covered with gray plaster combined with tiled floor, whose pattern serves as base for the building’s signage elements.
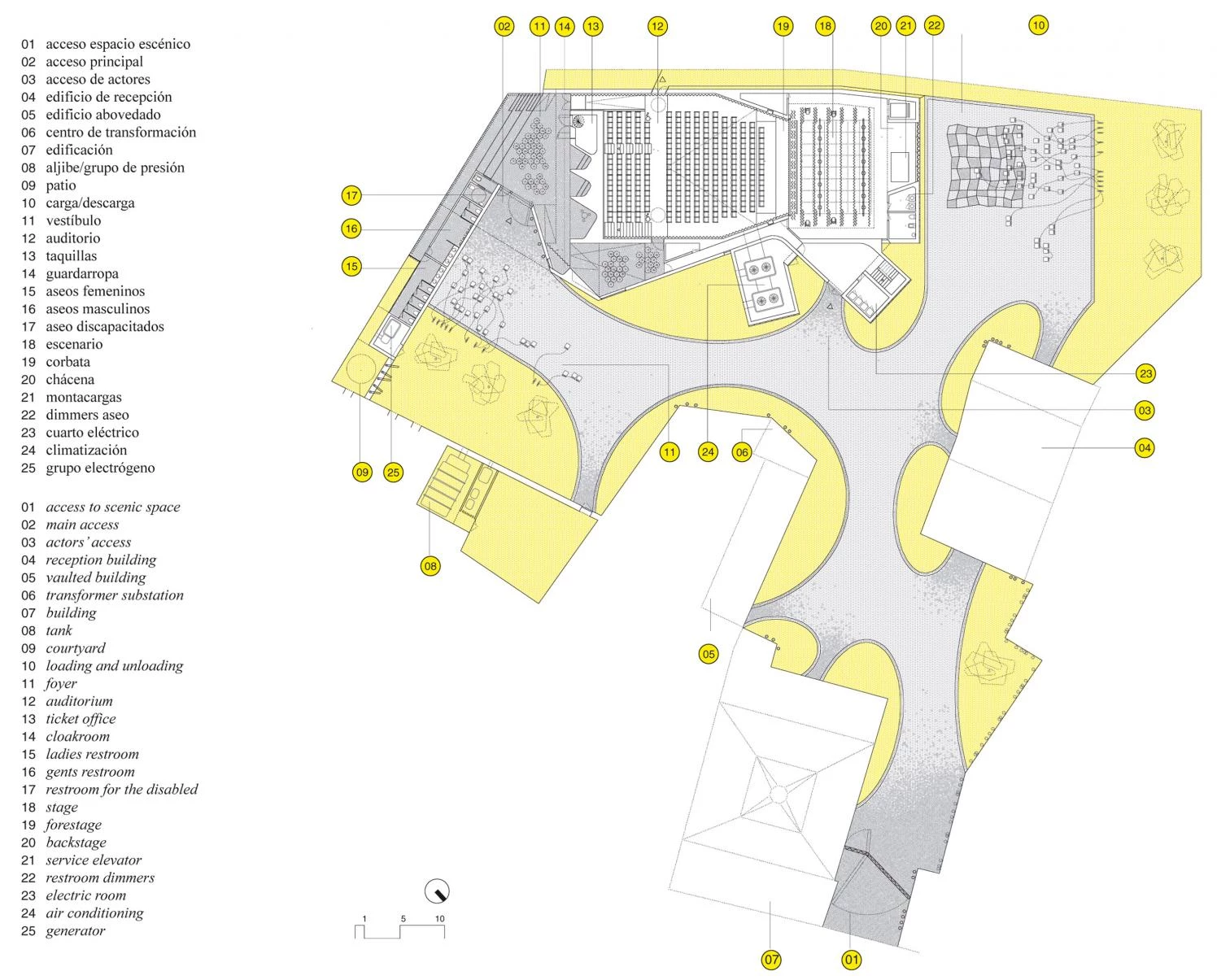
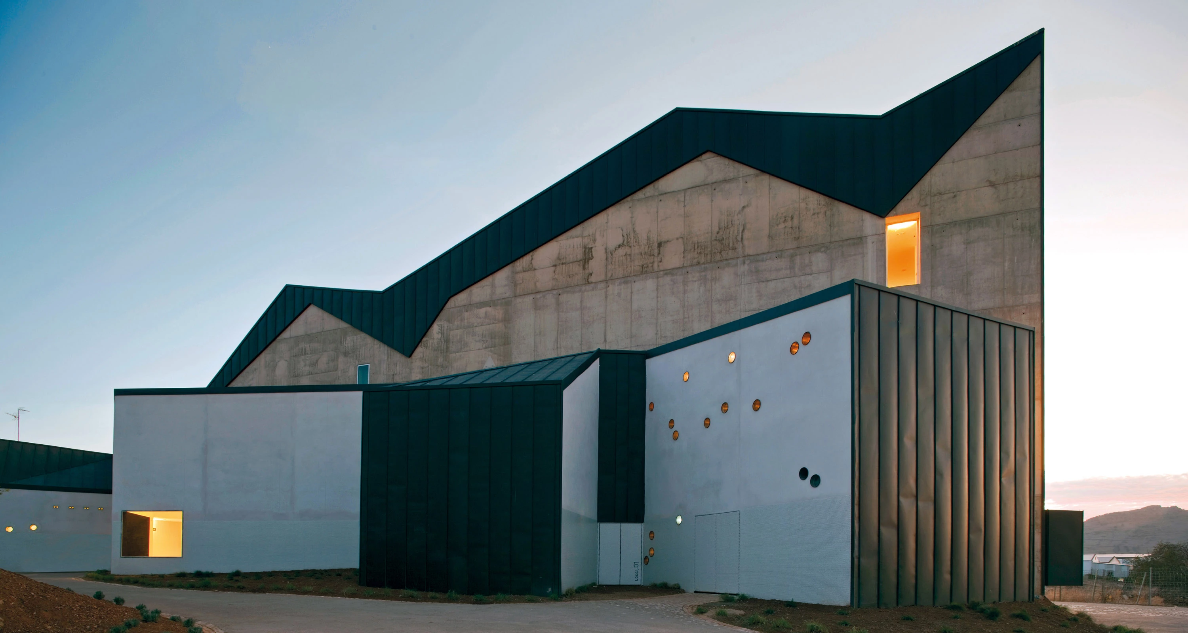
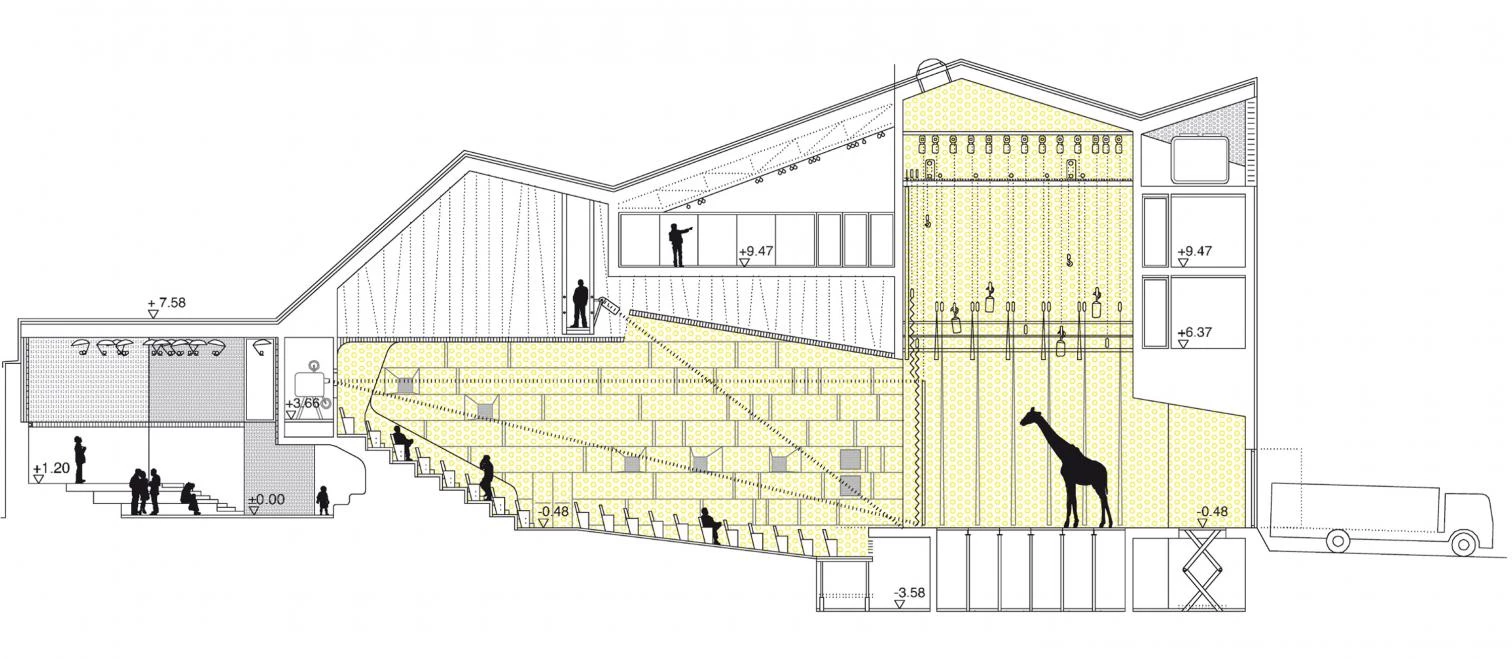
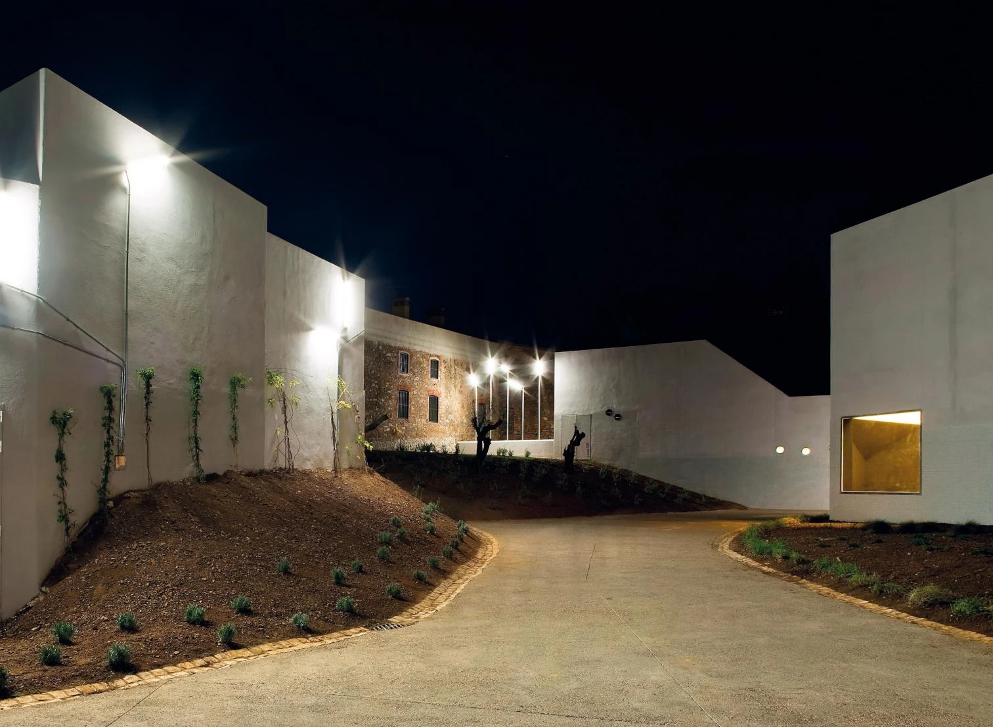
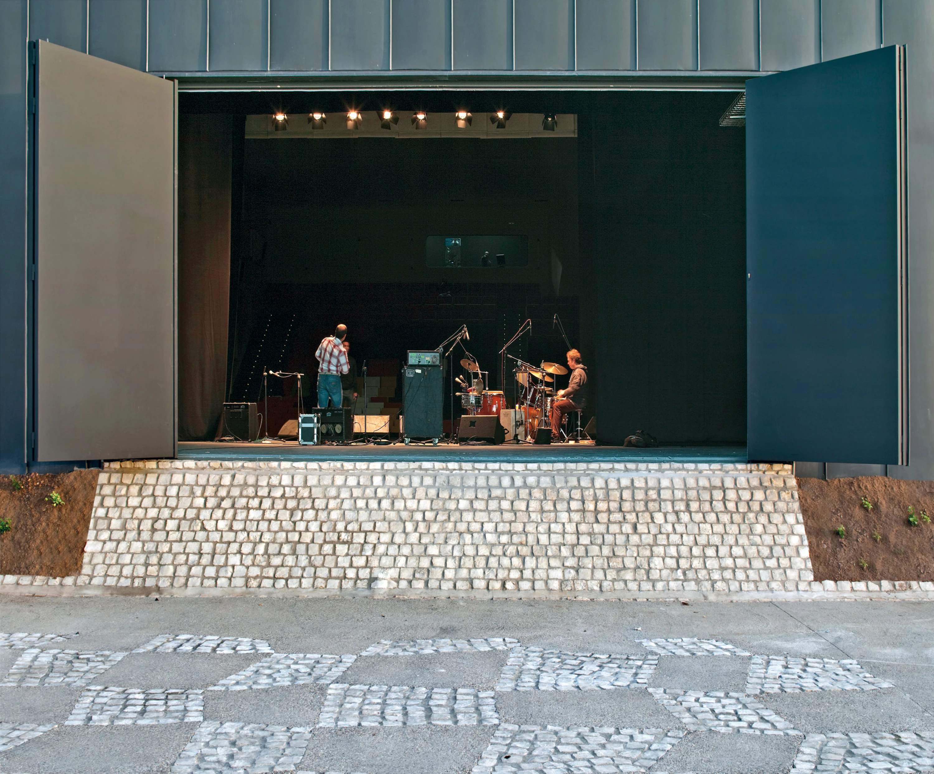
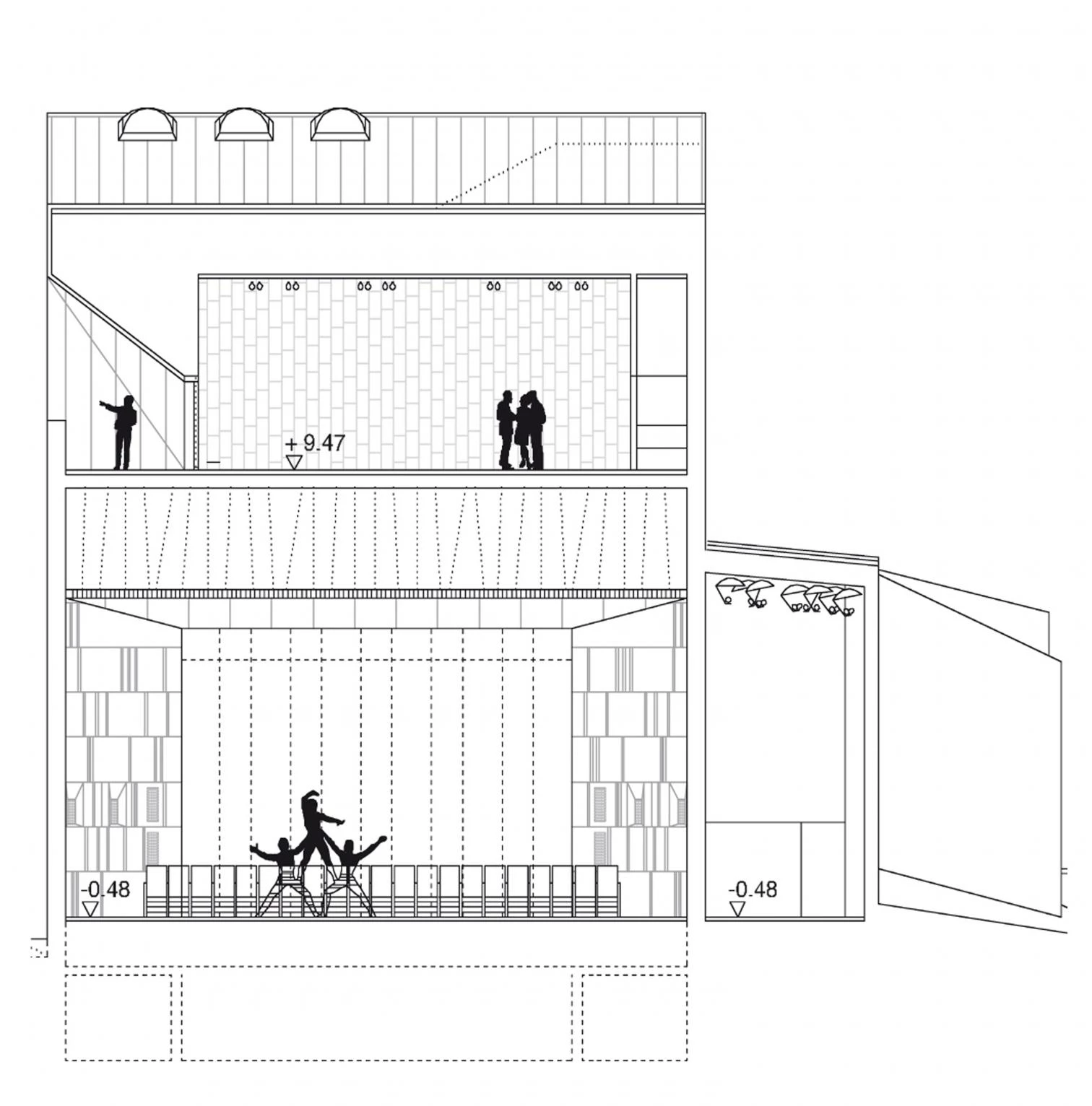
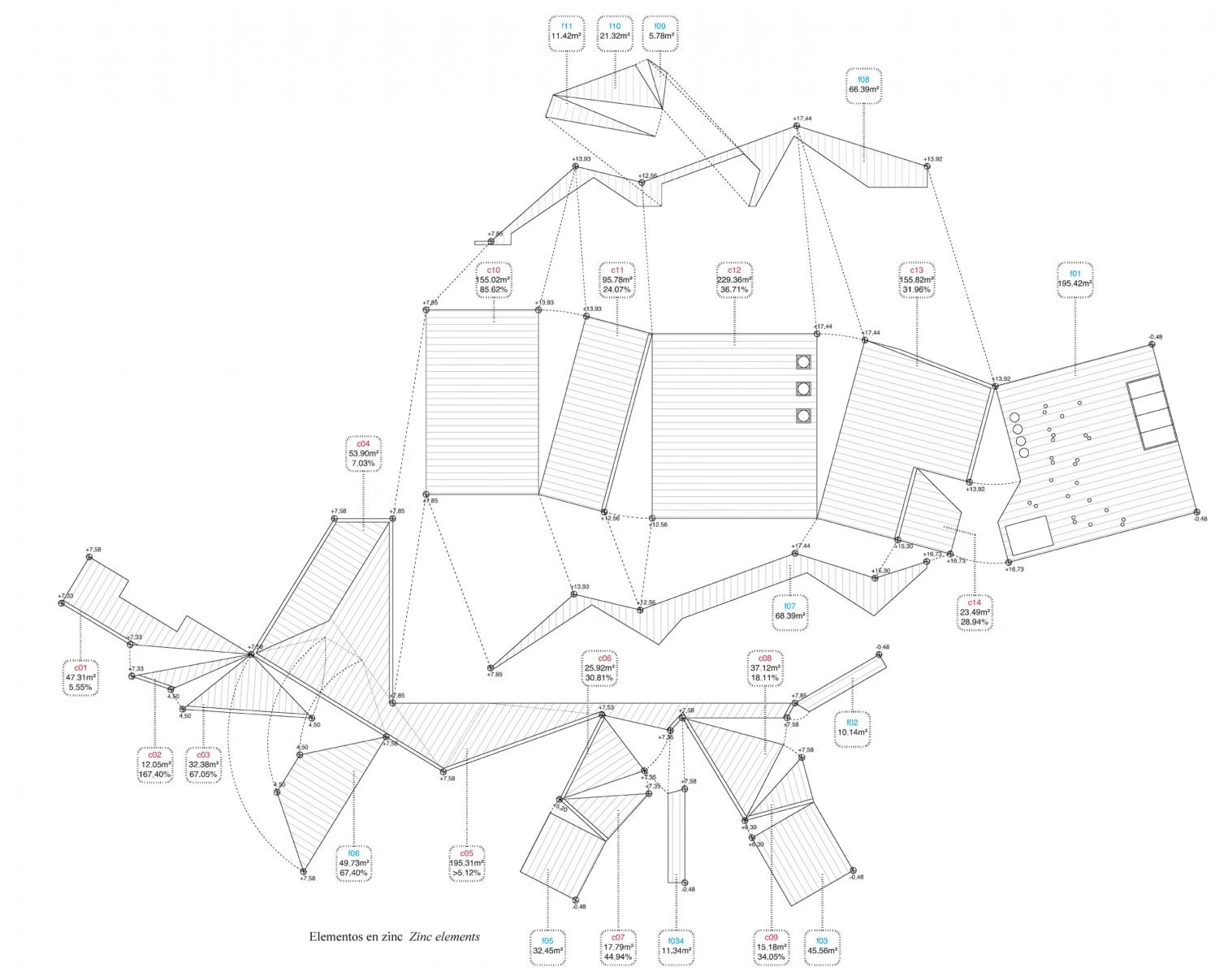
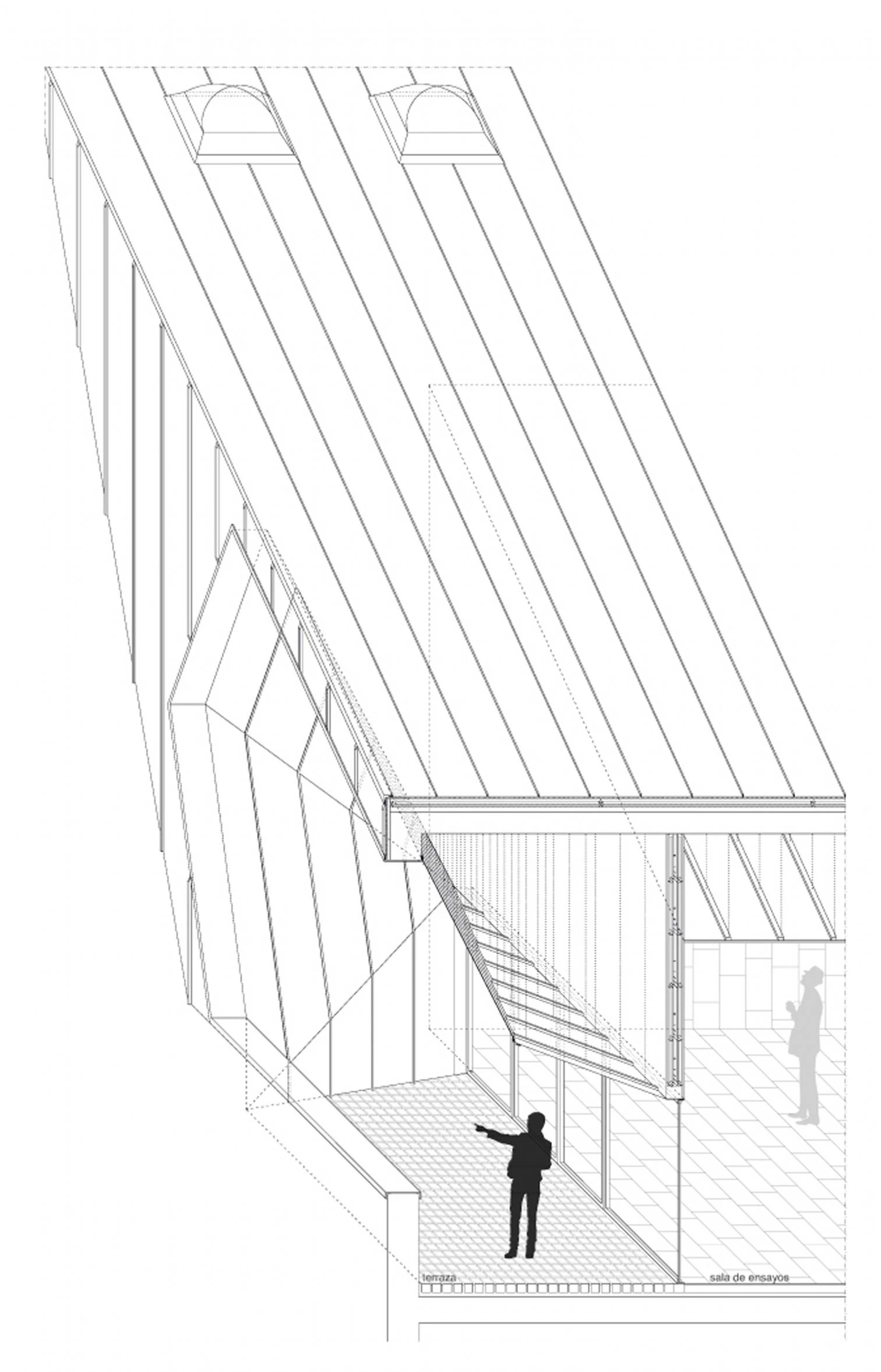
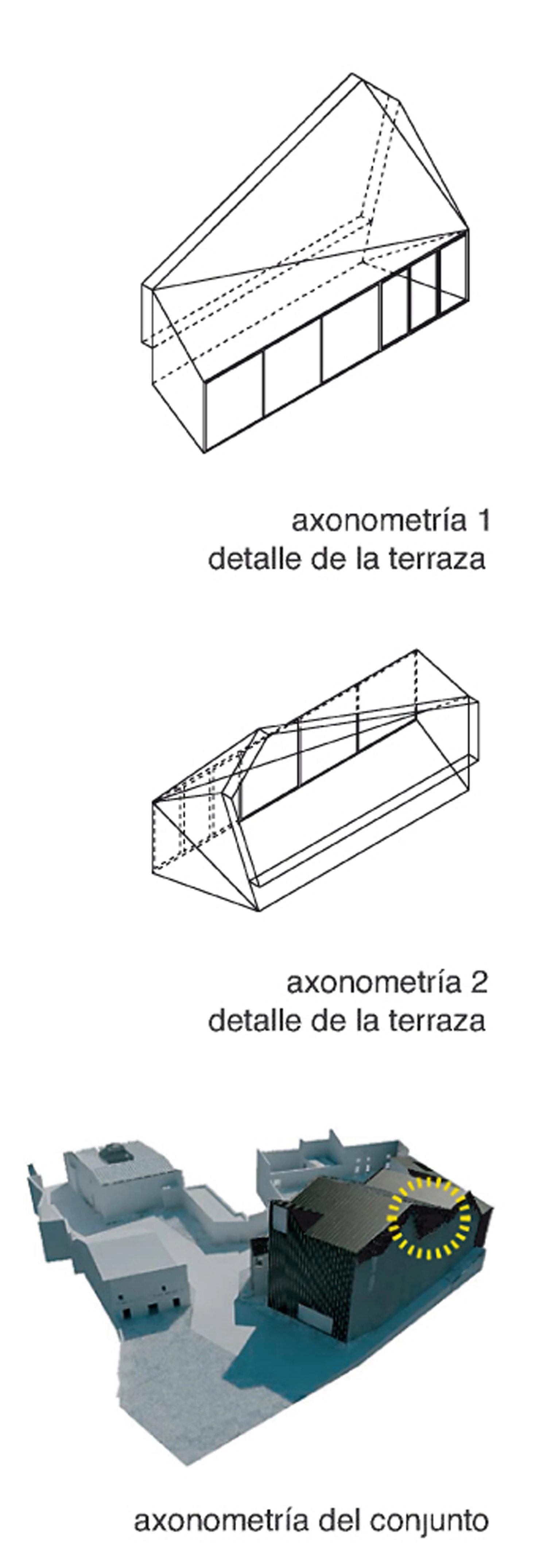
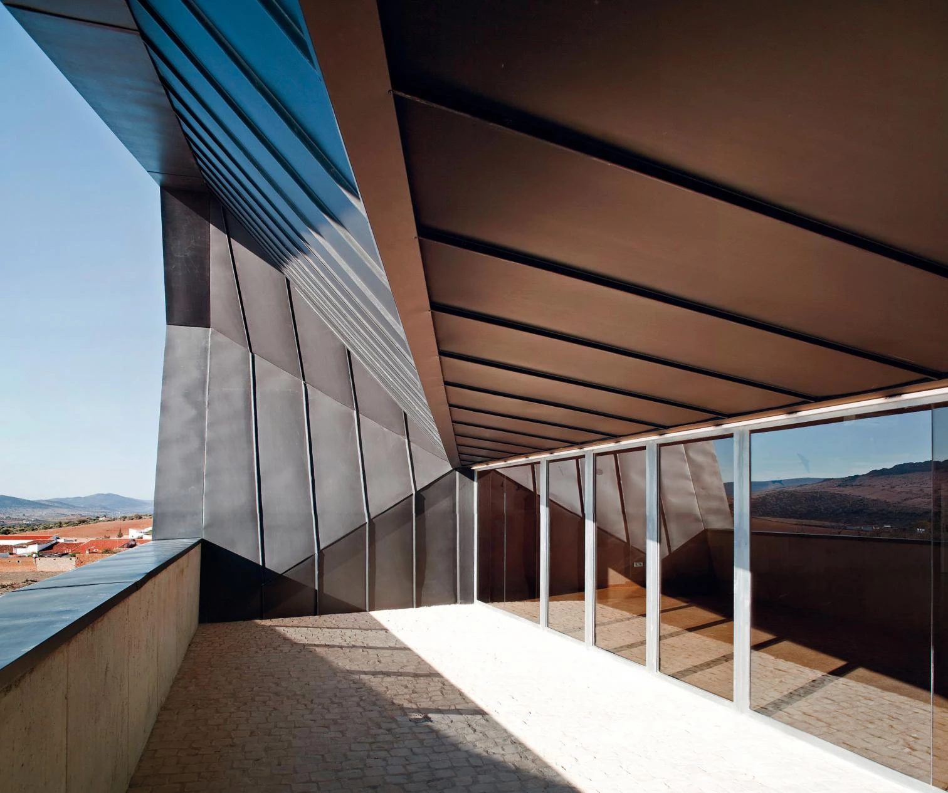
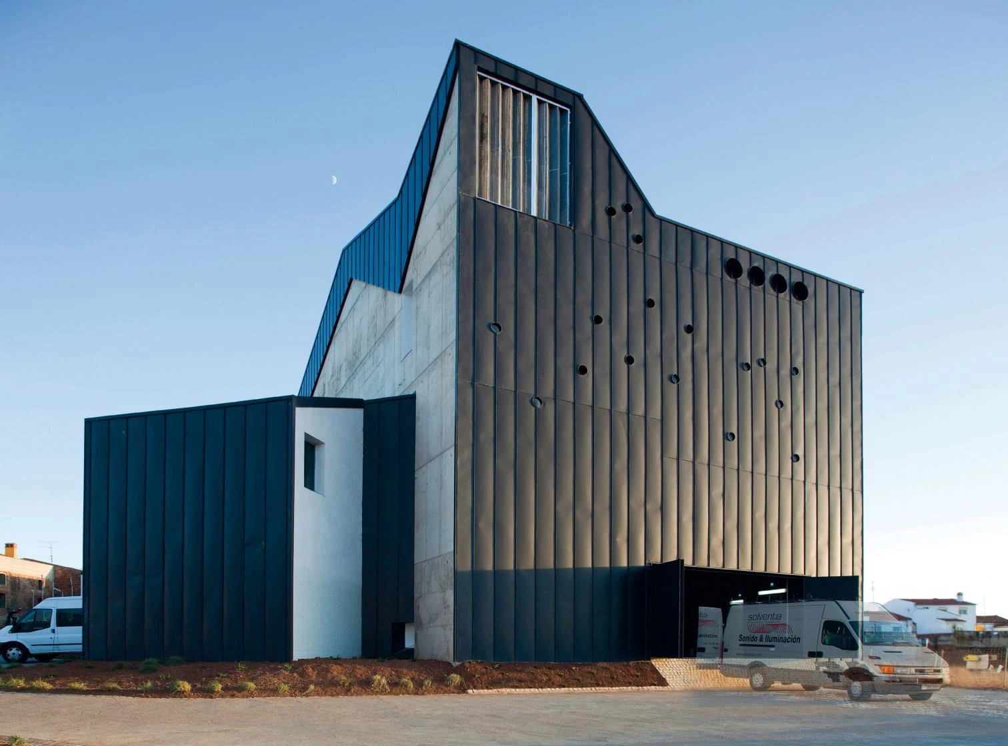
The Portuguese mosaic that paves the exterior extends over the foyer, and a similar continuity occurs between the stage’s floor paving and the black linoleum of the seating area, where natural felts (which recall the wool cattle that once grazed on the plot) clad the interior walls. The cork covering the rehearsal hall delves into this material translation of the local landscape.
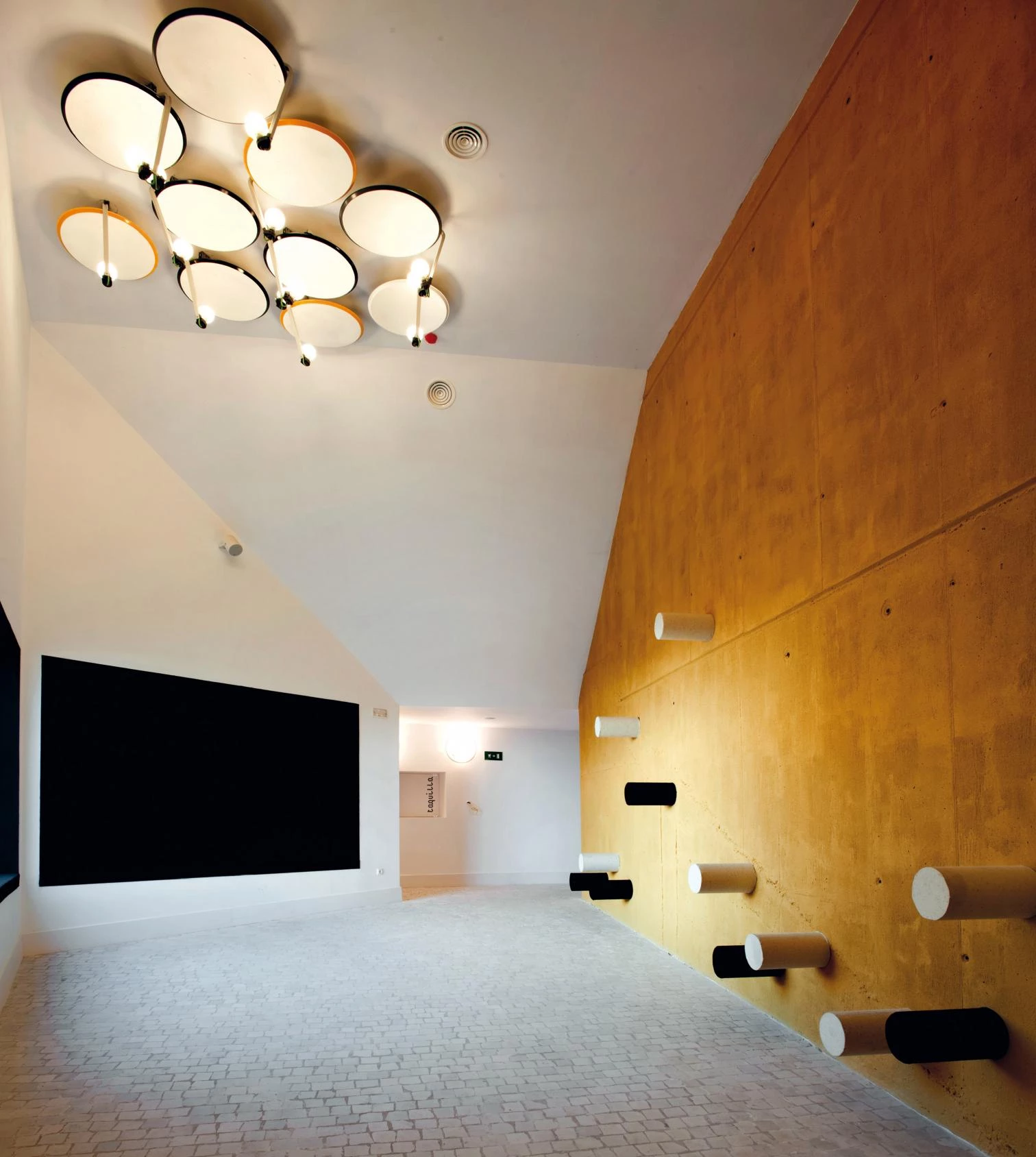
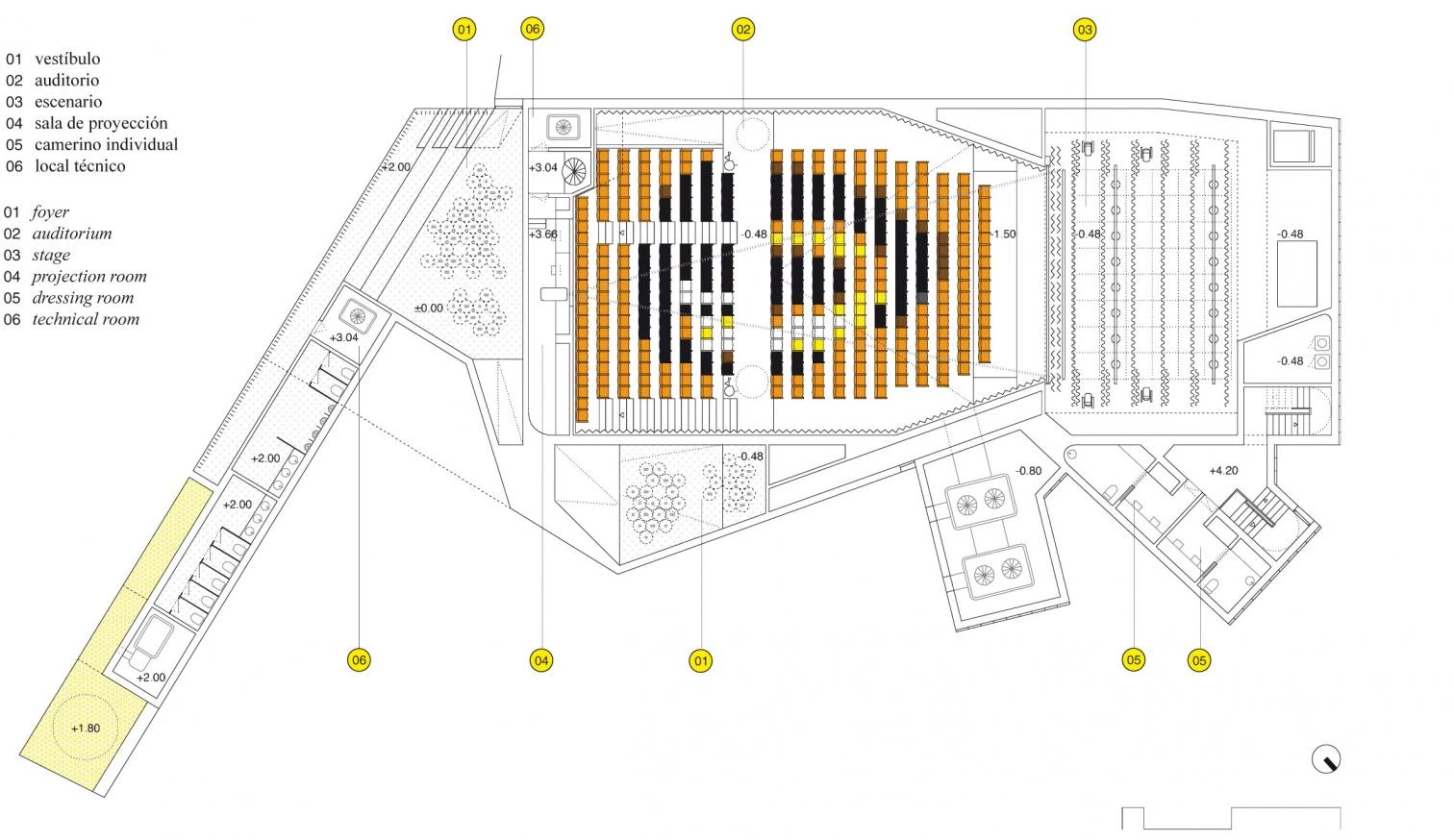
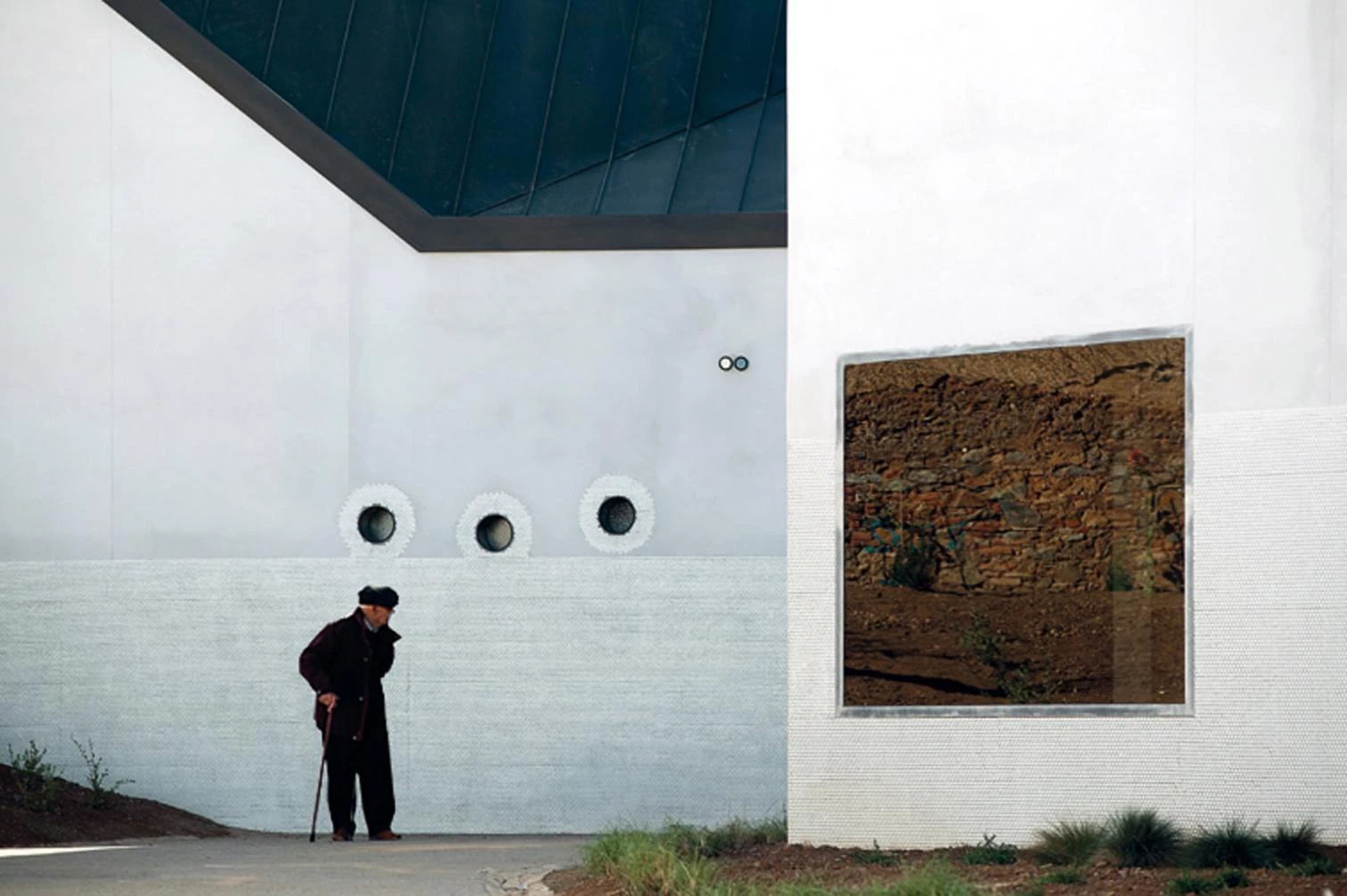
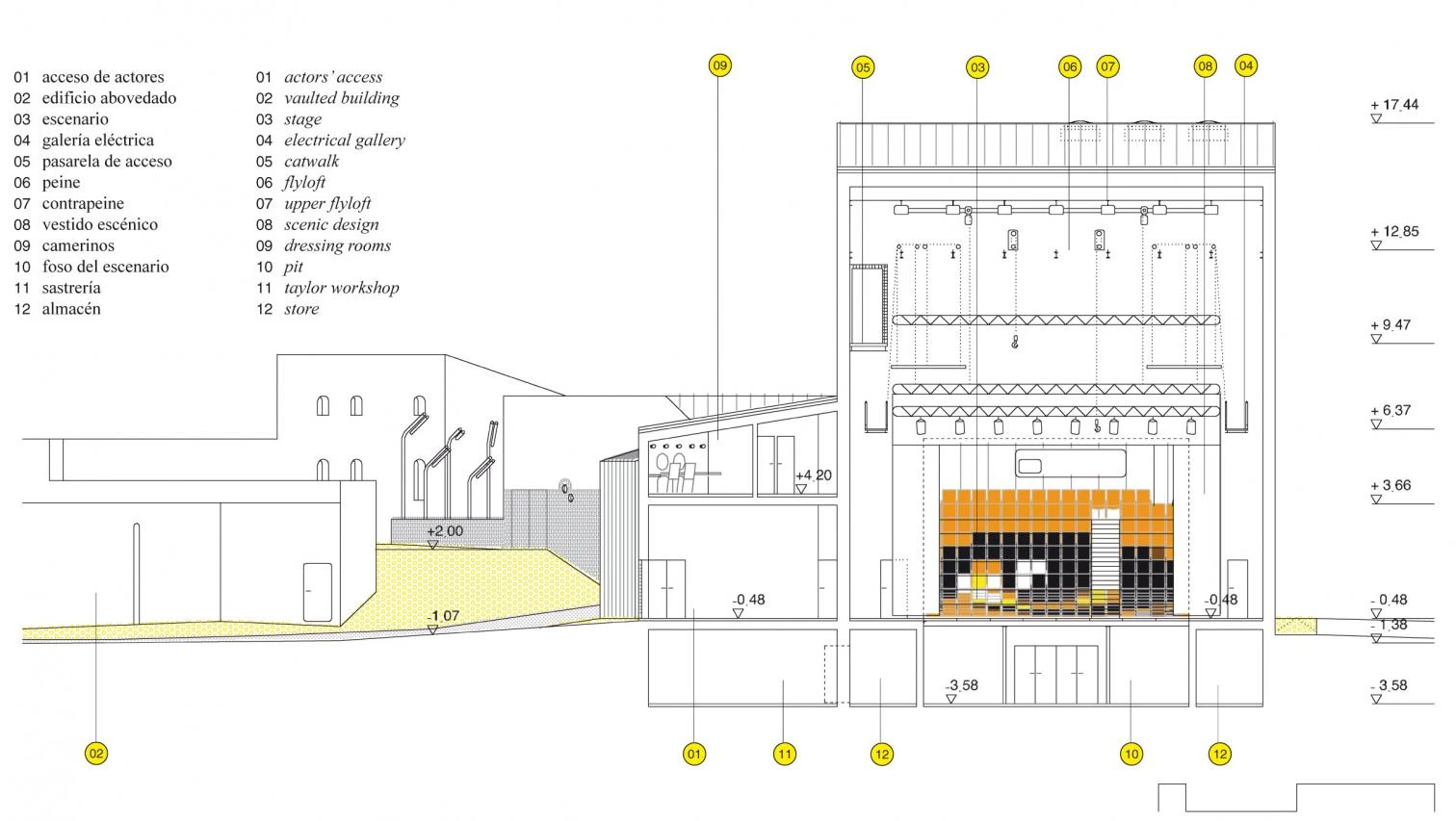
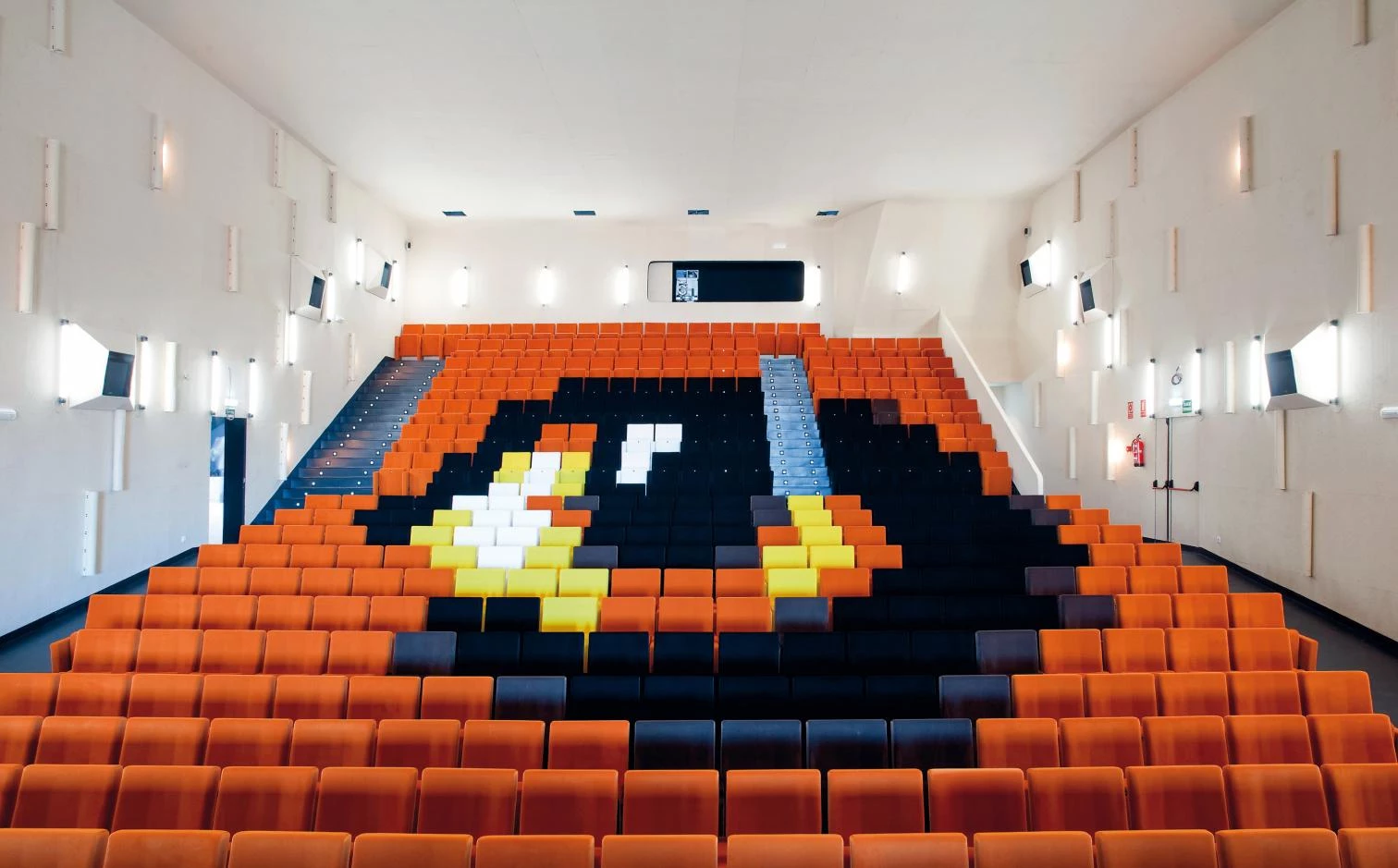
Cliente Client
Consejería de Cultura y Turismo de la Junta de Extremadura
Arquitecto Architect
Enrique Krahe
Colaboradores Collaborators
Arancha Montero (jefa de proyecto project architect); Carlos Rubio, Joaquín Escribano (aparejadores quantity surveyor)
Consultores Consultants
Scenic Light, S.L.
Contratista Contractor
Procondal, S.A.
Fotos Photos
Miguel de Guzmán

