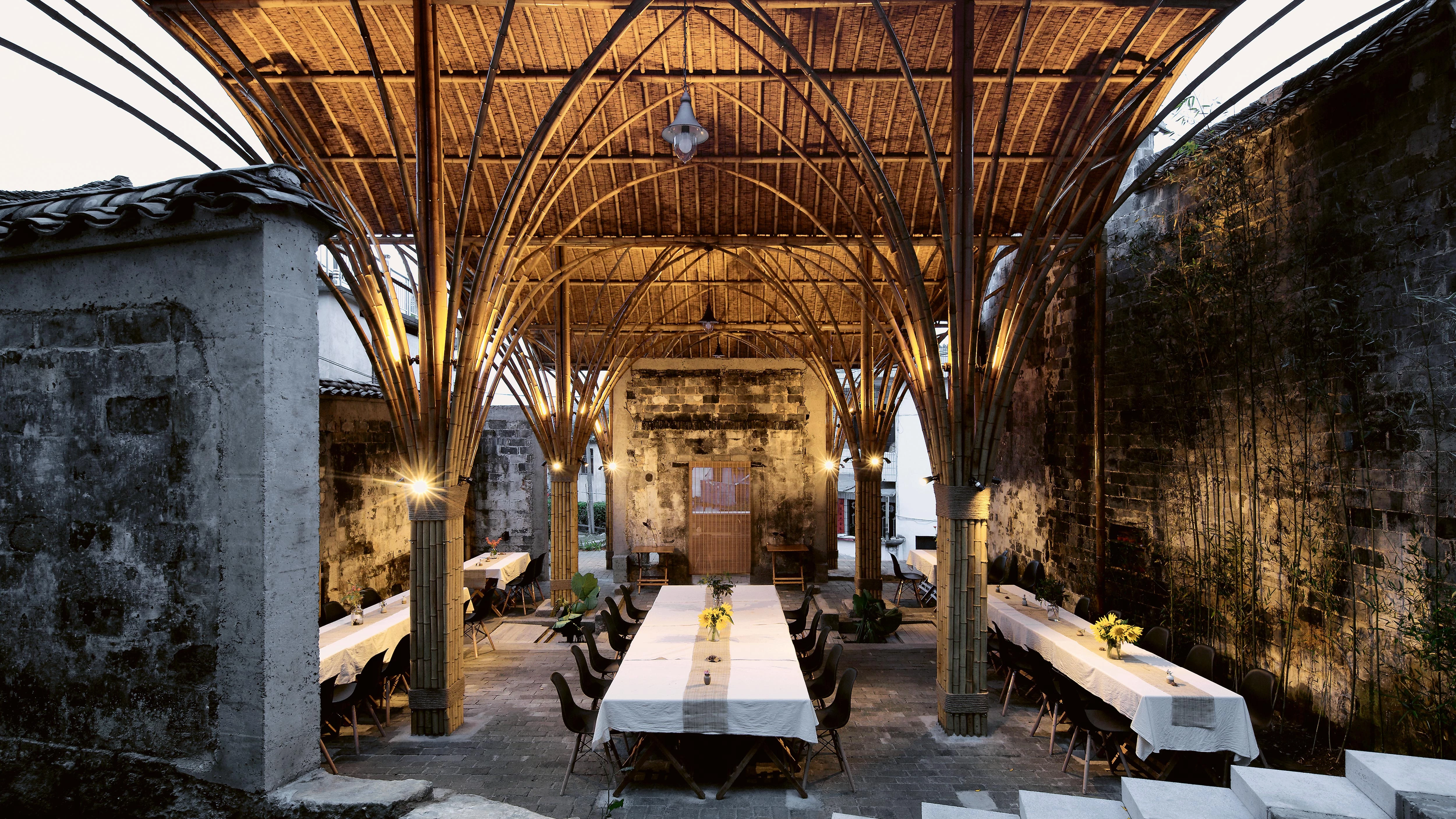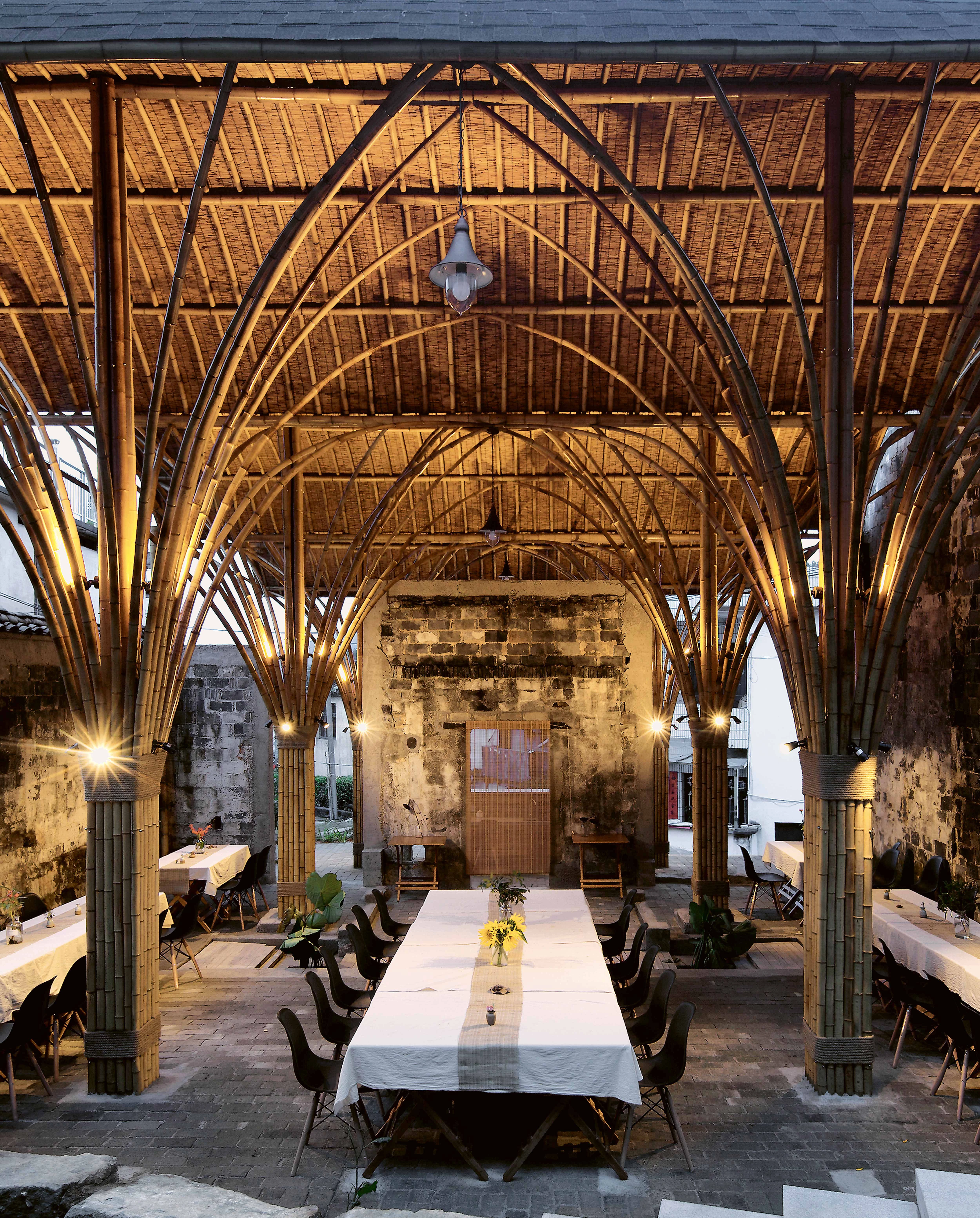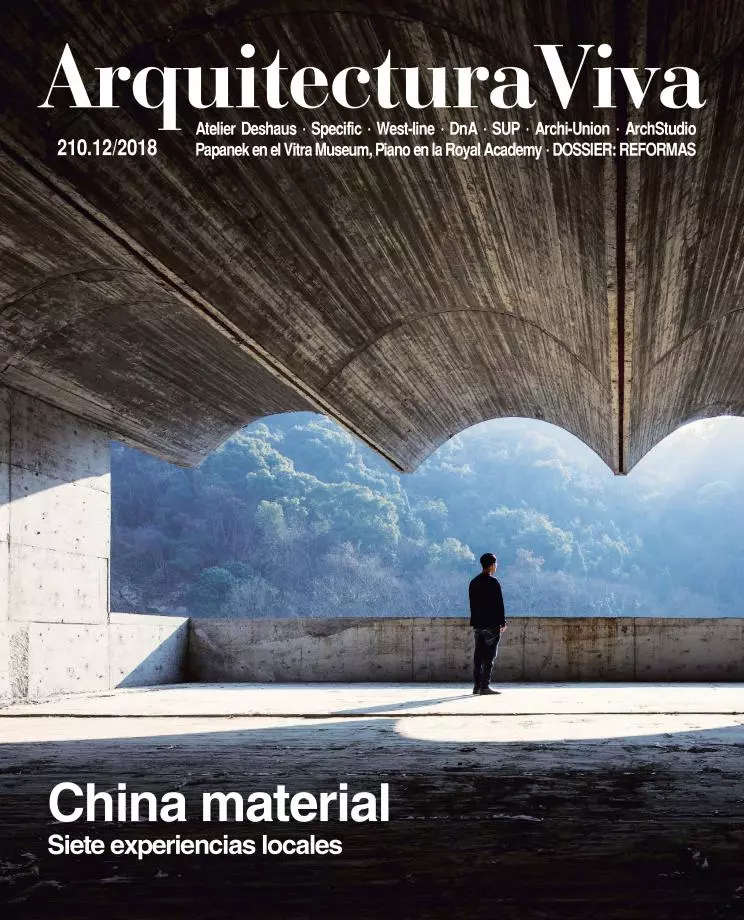Square-Village Lounge, Shangcun
SUP Atelier- Type Landscape architecture / Urban planning
- Material Wood
- Date 2018
- City Shangcun (Canton)
- Country China
- Photograph Xia Zhi
The project brief is based on a plan of the Chinese government to promote sustainable development and preservation of the region’s values. The Village Lounge is set forth as a renovation project whereby a ruined courtyard is transformed into a public space for both local residents and tourists.
The plot is at a crossroads, and so becomes a natural meeting point for neighbors. The new plaza occupies the former courtyard of the Gao family residence. The main structure of the old house had collapsed due to lack of maintenance, and only the old walls, the foundations, and the courtyard were still standing.
The design solution is grounded on the principal of minimal intervention, and is thus extremely respectful towards the context. The building is organized in two rows of three columns each, constructed using bamboo, a readily available material chosen for its flexibility, resistance, and affinity with traditional building techniques. The slender supports together create a grid of 5x5-meter spaces covered with three vaults resting on bamboo canopies with black awning, providing a shared space hosting the activities of village locals and visitors. The black recycled tiles clad the upper parts of the vaults and protect the new public space from the rain, while helping to blend the new building into the city’s intricate pattern of ceramic roofs.
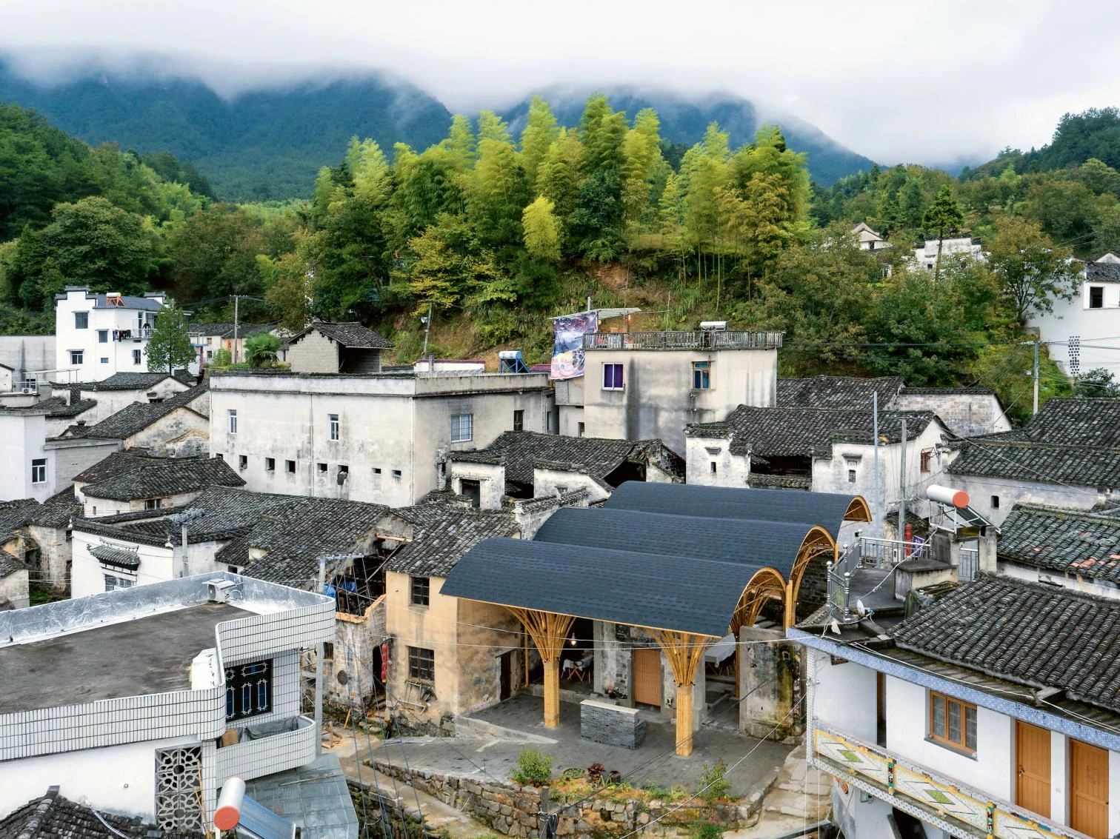
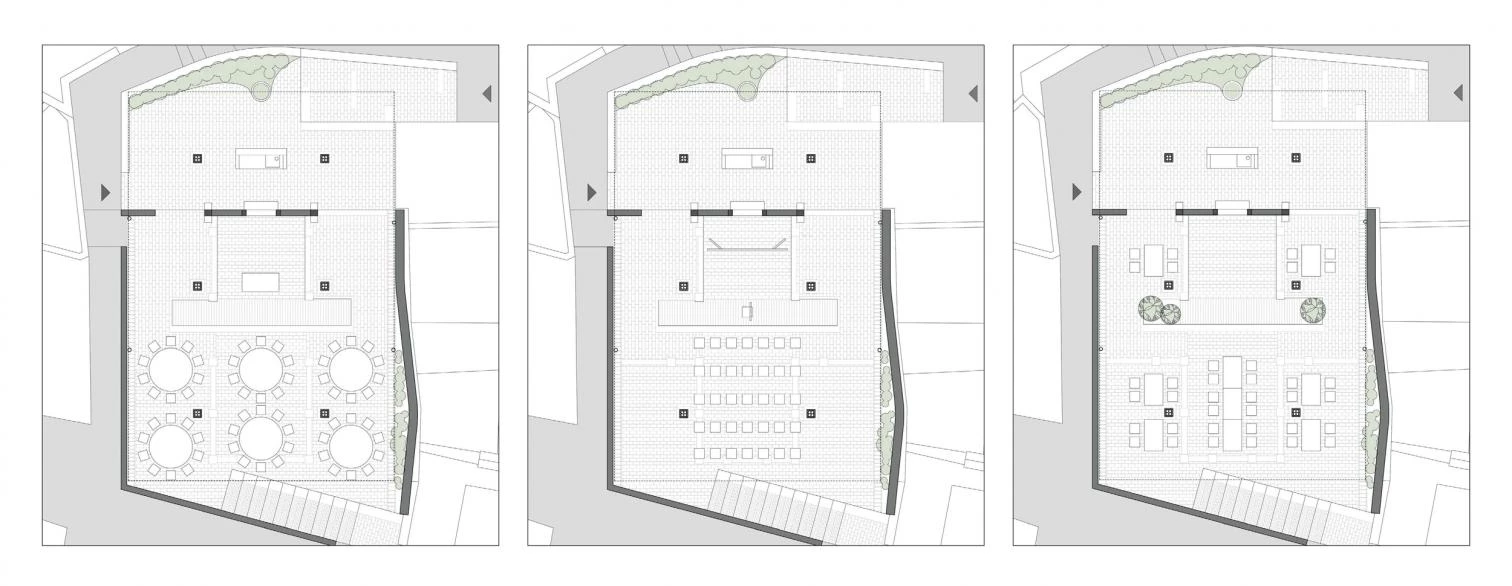
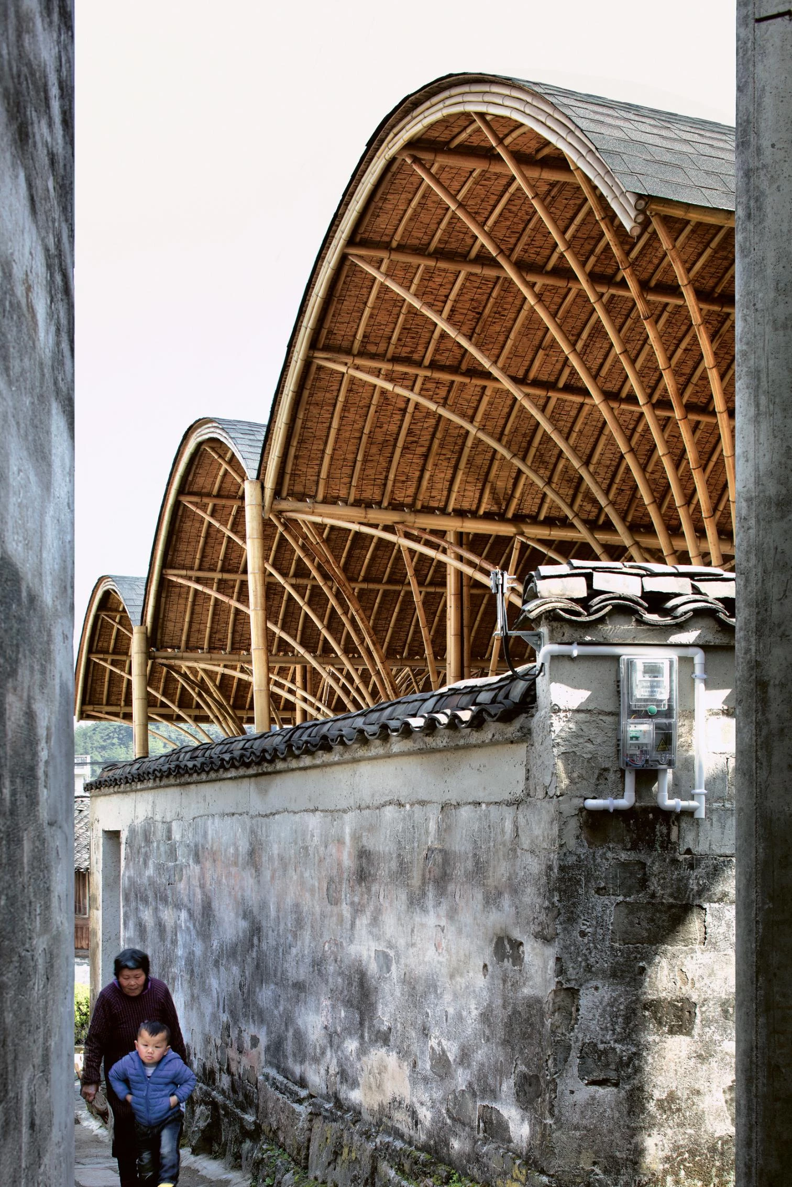
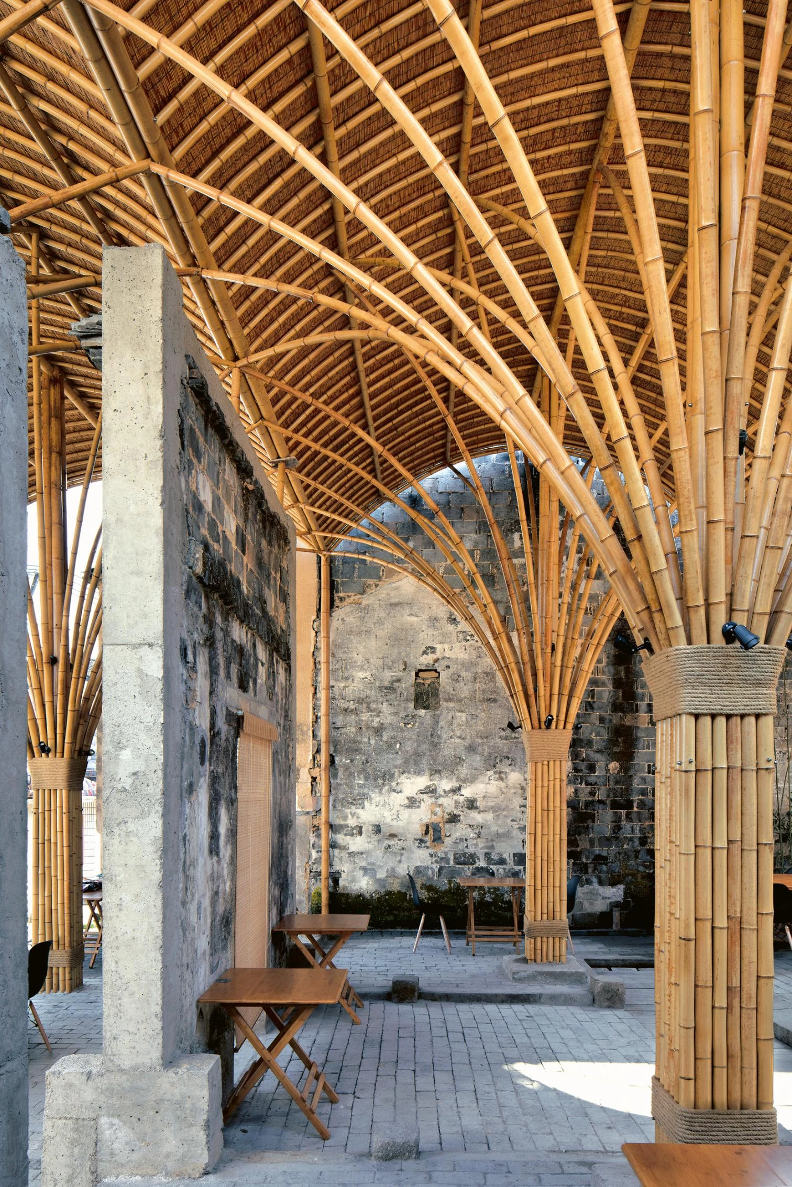
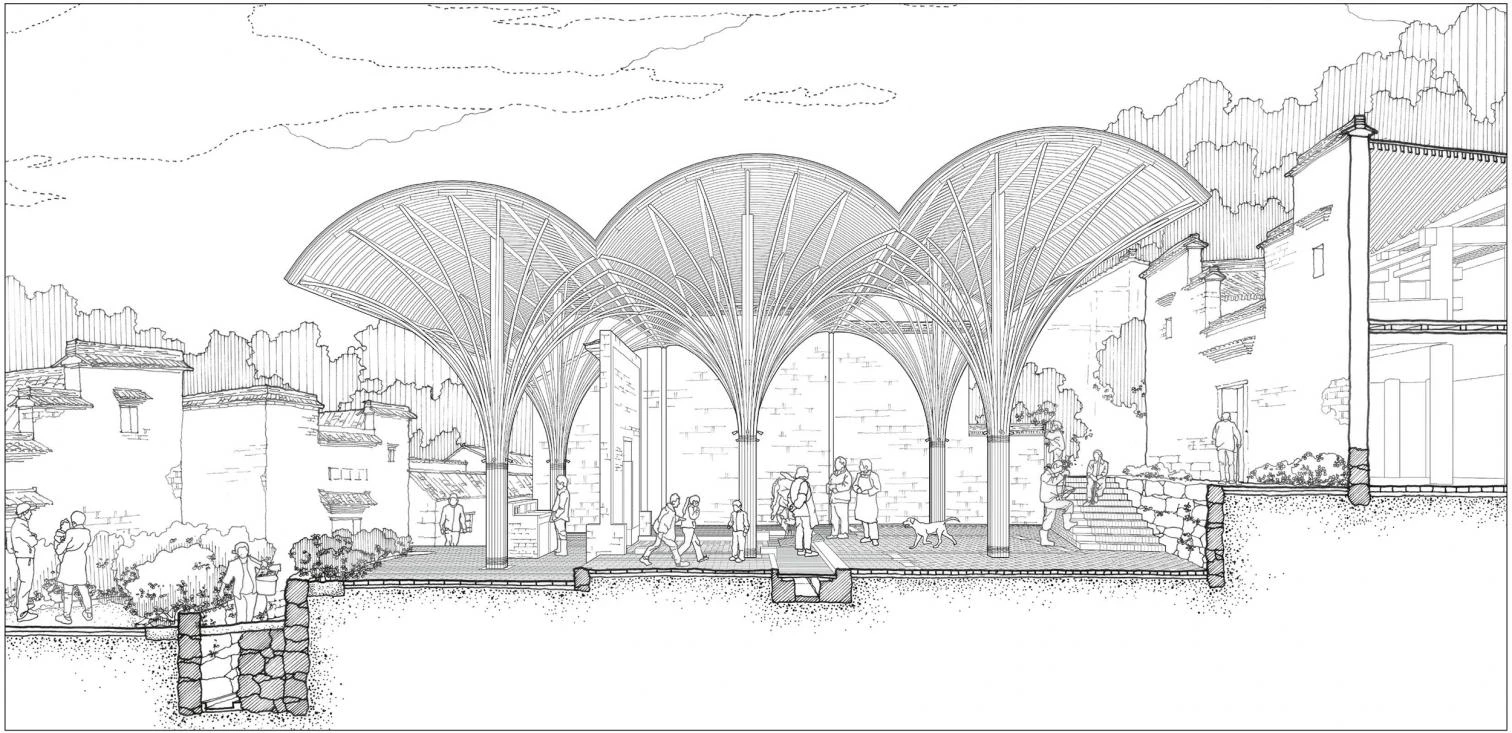
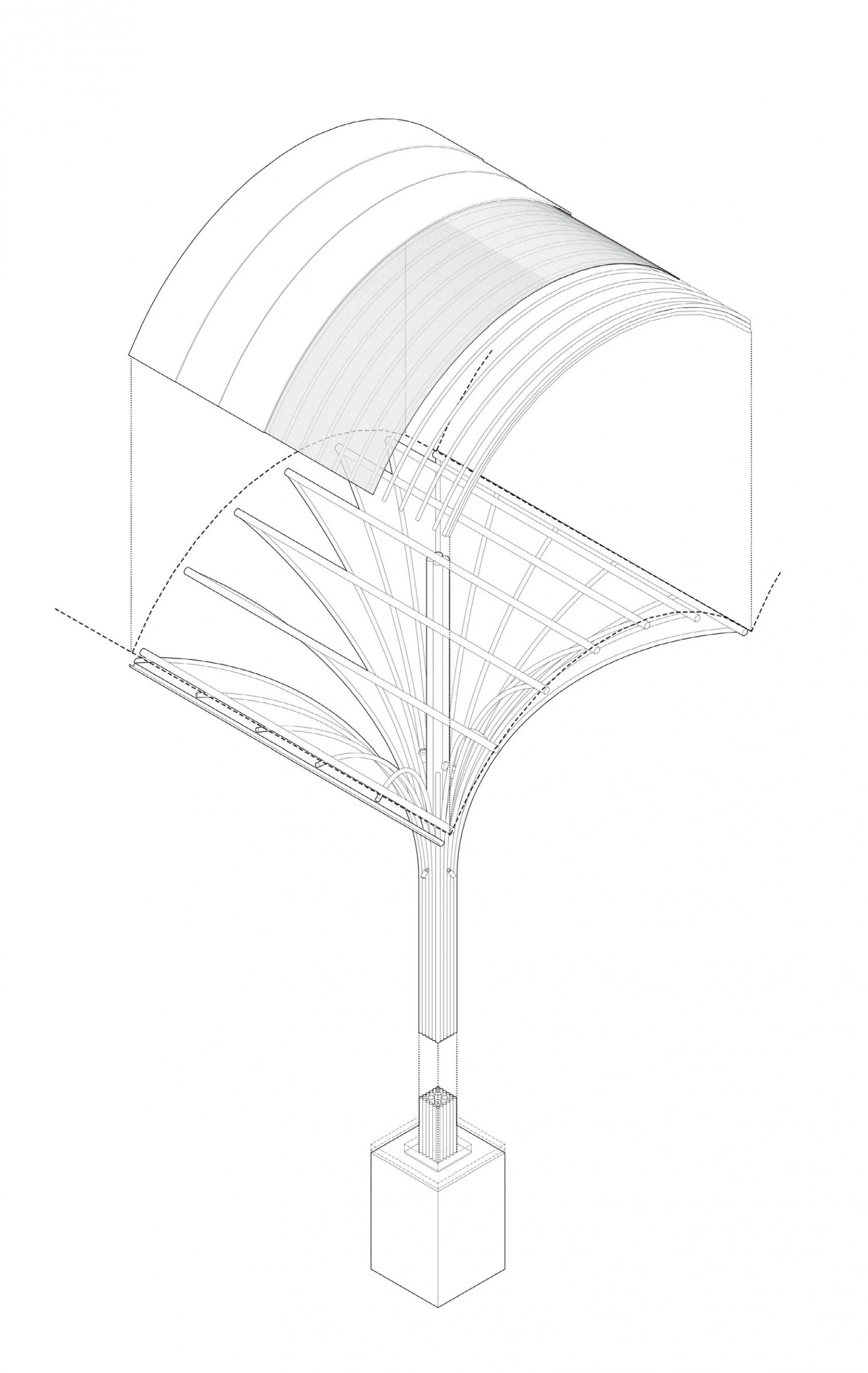
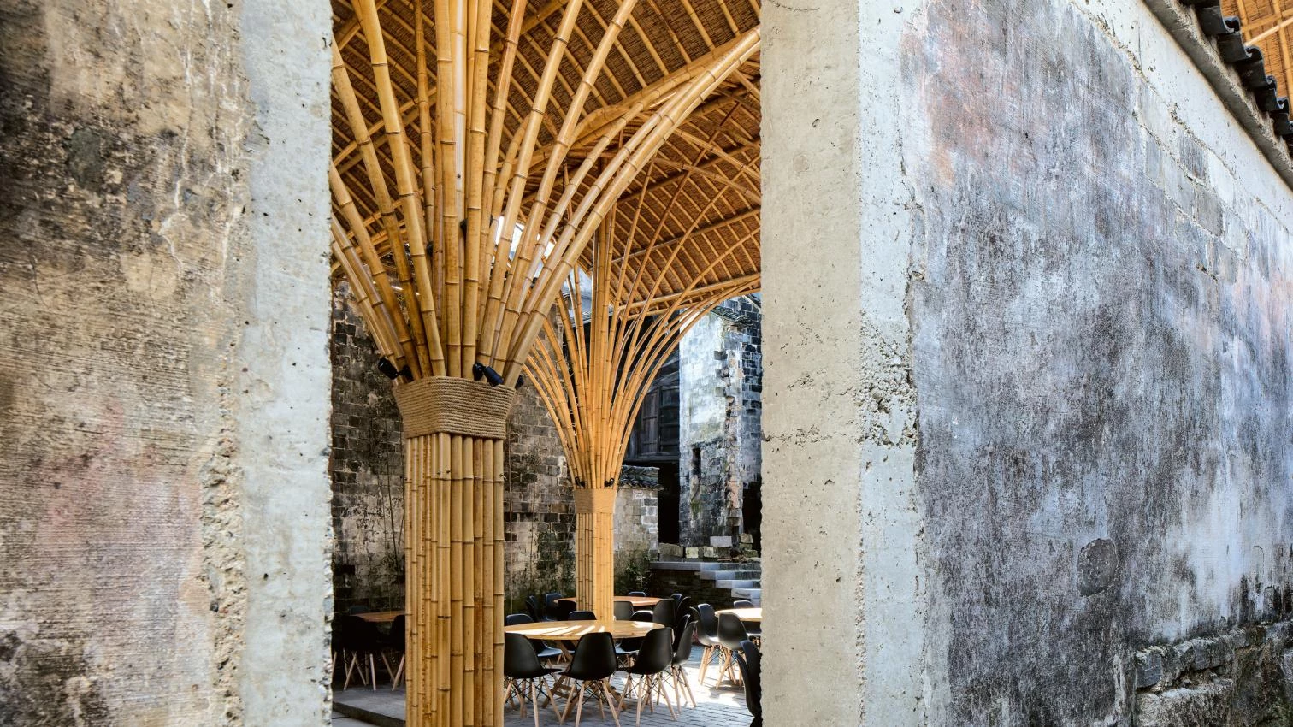
Obra Work:
Plaza pública Public Square-Village Lounge in Shangcun (Canton Province).
Arquitectos Architects:
SUP Atelier/ School of Architecture, Tsinghua University.
Presupuest Budget:
40.000 €.
Consultores?Consultants:
Zhang Xin Studio, Tsinghua University (iluminación lighting); Anji Zhujing Bamboo Industry Technology (bambú bamboo).
Constructores Builders:
Habitantes de Shangcun Shangcun Villagers.
Fotos Photos:
Xia Zhi.

