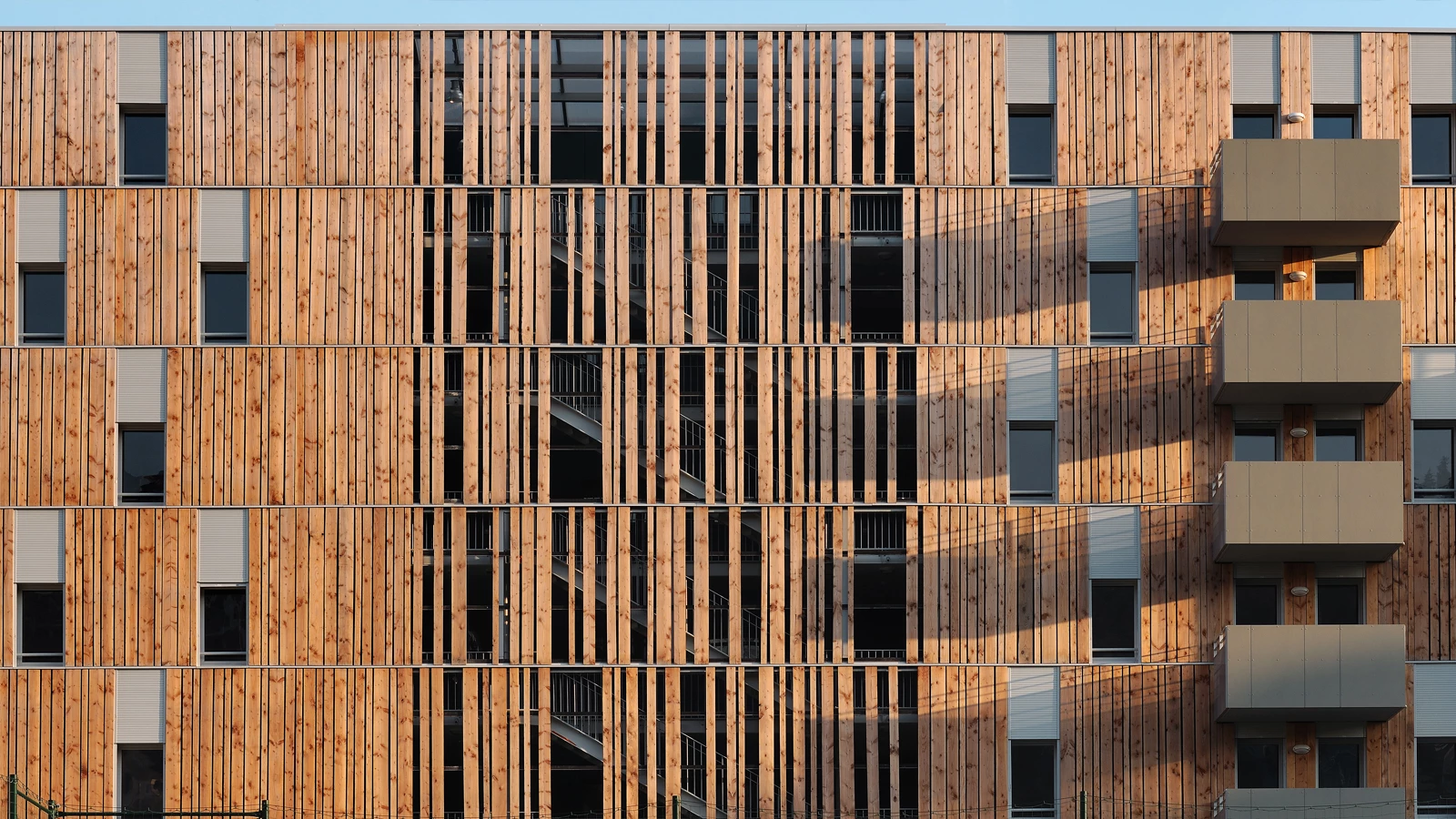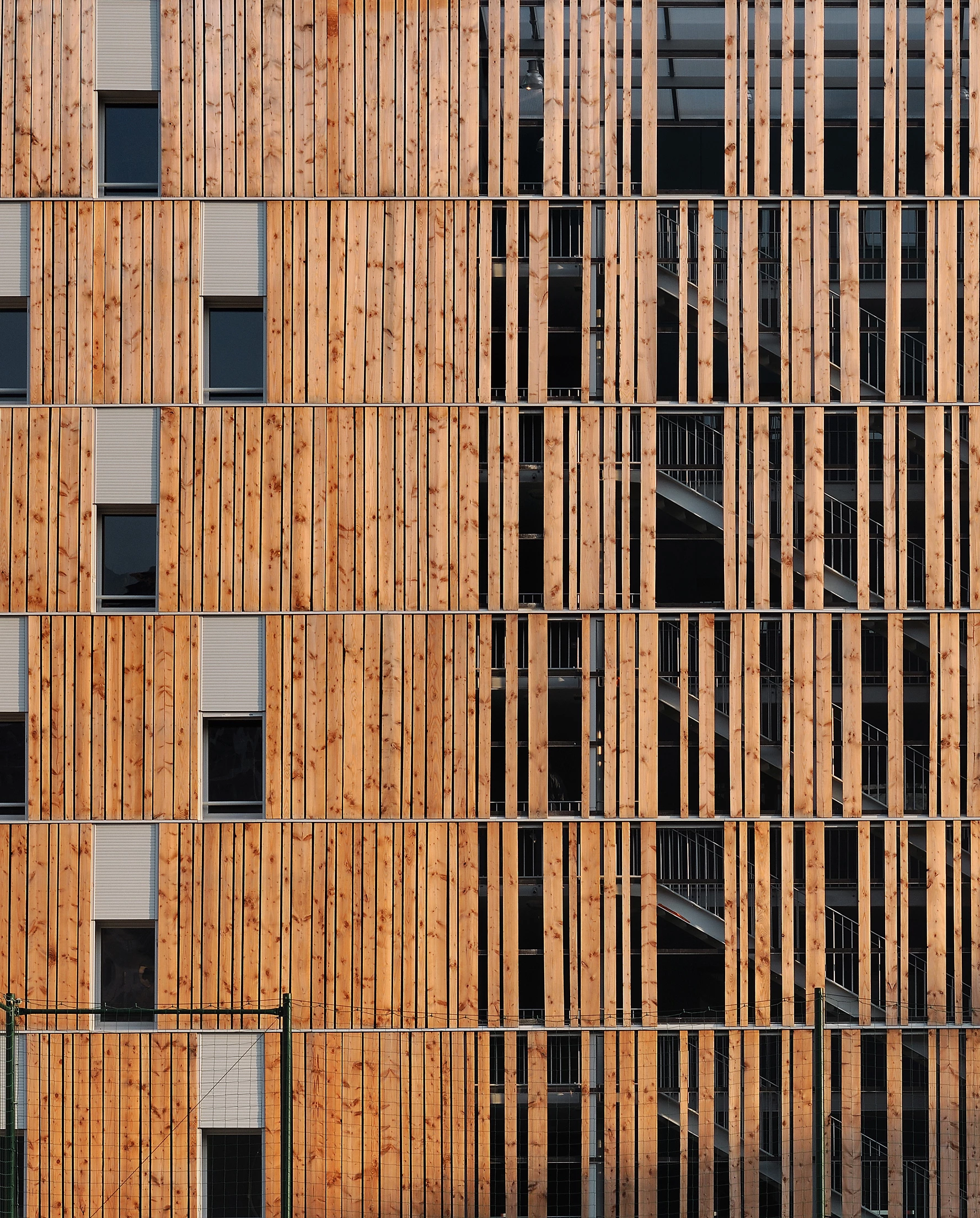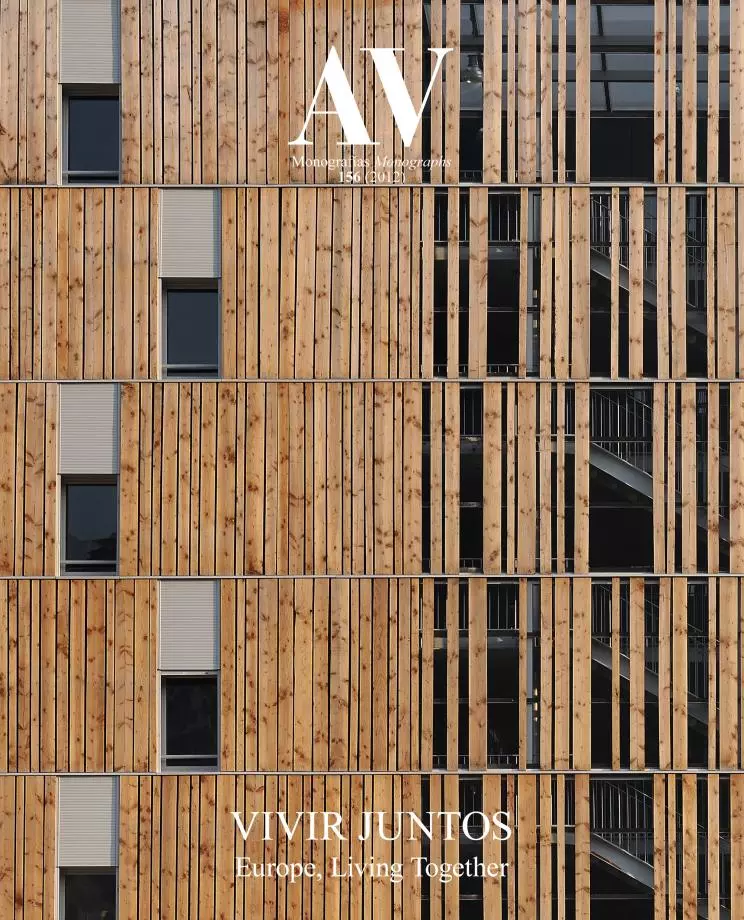Social Housing in Lyon
Rue Royale Architectes- Type Housing Collective
- City Lyon
- Country France
- Photograph Erick Saillet
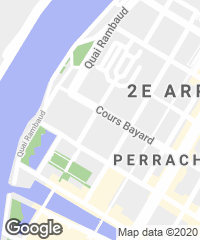
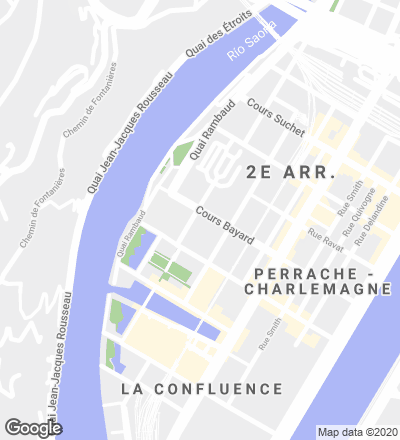
Located in a new urban development of Lyon, which takes up a space where the Rodano and Saona rivers converge, this building addresses the conditions imposed by a double client and a double program. Comprising social housing units for rent and sale and with an L-Shape, it uses two very different materials to avoid having a massive image and to distinguish each part of the program visually, even though this distinction might not be so strict in the interior.
The composition is based on an interplay of materials and on the effects these produce. The north facade, corresponding to the owned housing units, has fibercement panels placed following a rythmic and changing pattern from east to west, going from a compact and orderly distribution to another more flexible and informal one. This material turns the corner and stretches slightly over the west facade, characterized by a large surface clad with pine tree boards, and which corresponds to the rental housing. The boards are placed in two different ways: as cladding for the walls and separated as a sort of open screen that protects one of the two communication cores. This transparency turns this space into the most characteristic element of the building’s image.
Clientes Clients
Scic Habitat Rhône-Alpes and Rhône Saône Habitat
Arquitectos Architects
Michel Essertier, Didier Richard, Anne Delevallée
Colaboradores Collaborators
Jullien Lignon
Consultores Consultants
Cerbéton (estructura structure); MG Plus (gestión de proyecto scheduling, supervision and coordination); BTP Consultant (control de calidad quality control); Tribu (eficiencia energética sustainability); Etamine (calidad ambiental building environmental quality engineers)
Contratista Contractor
SPLA Lyon Confluence
Fotos Photos
Erick Saillet

