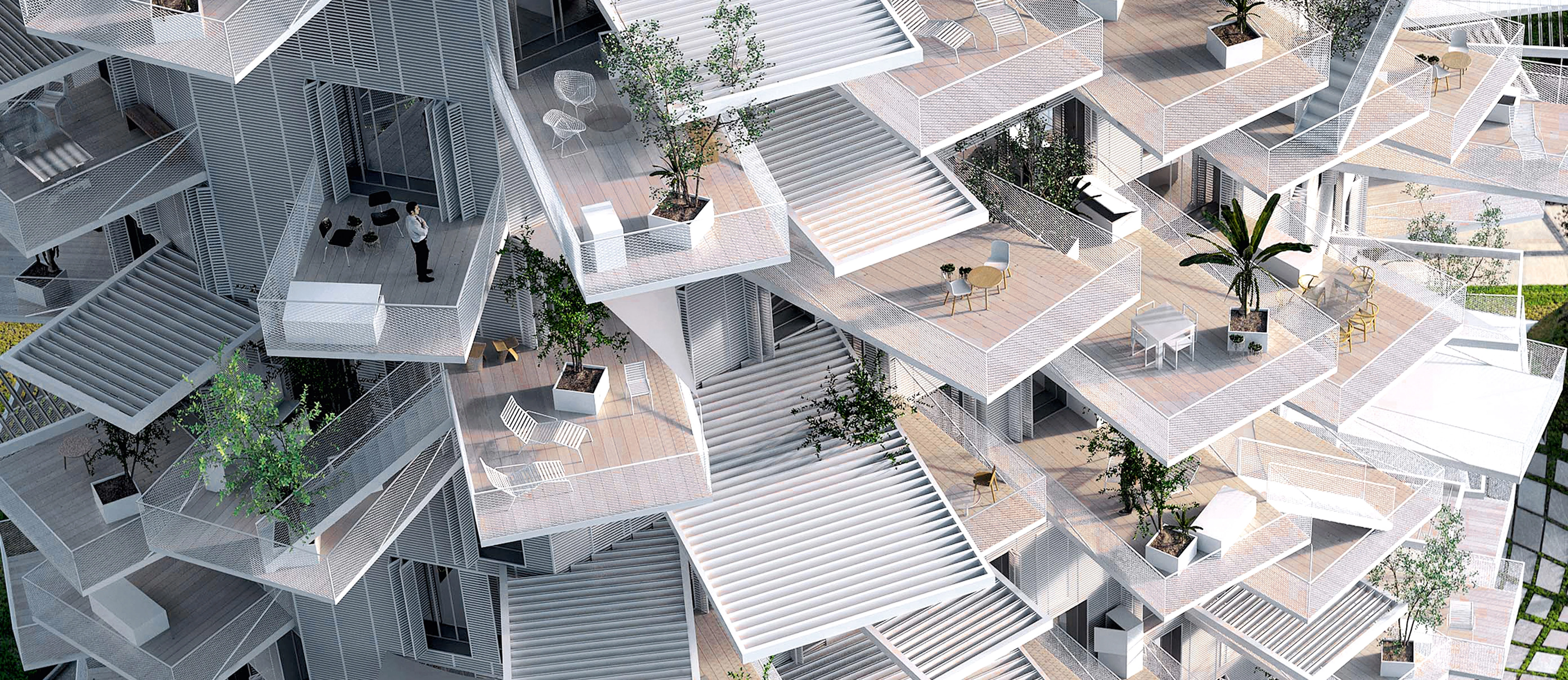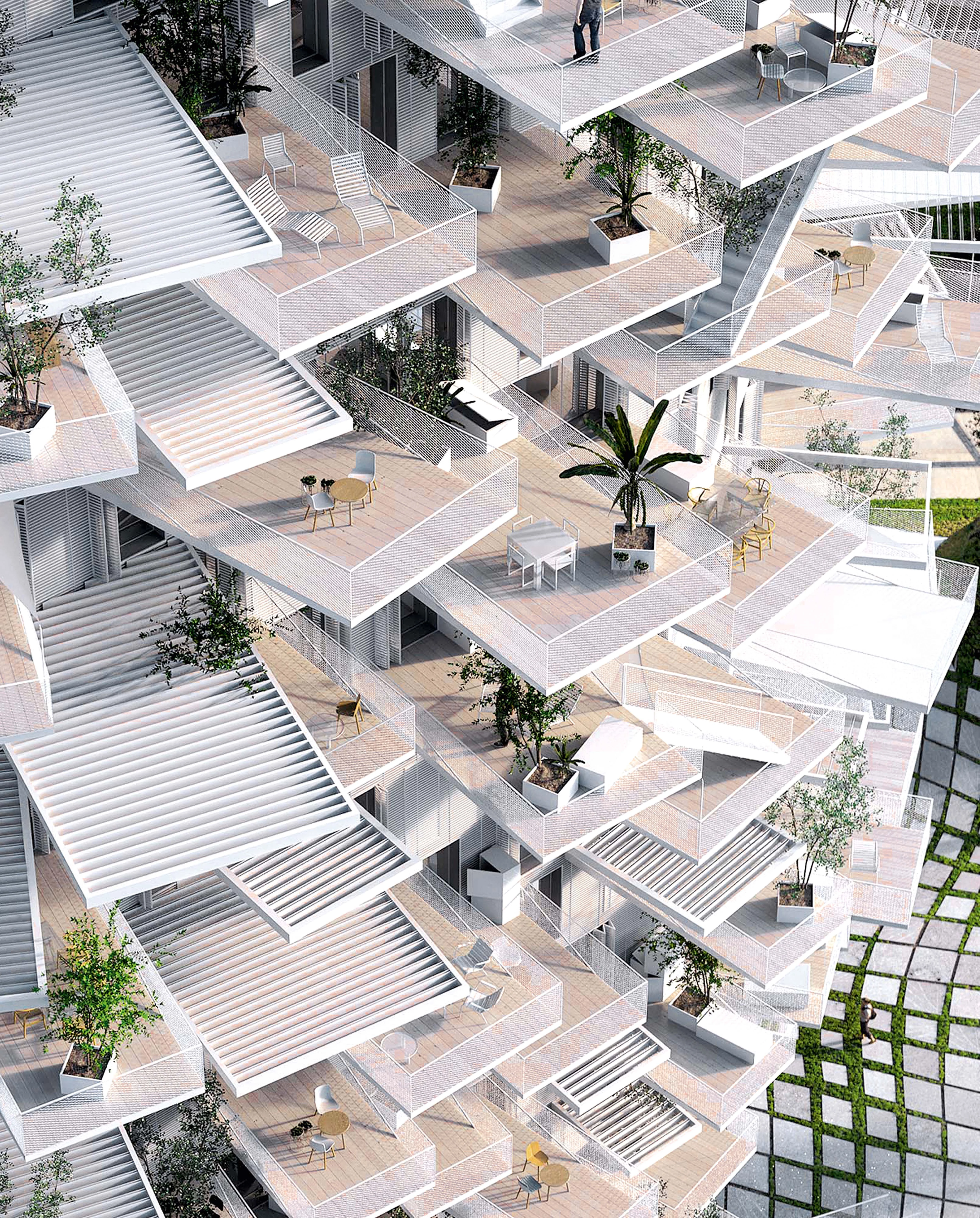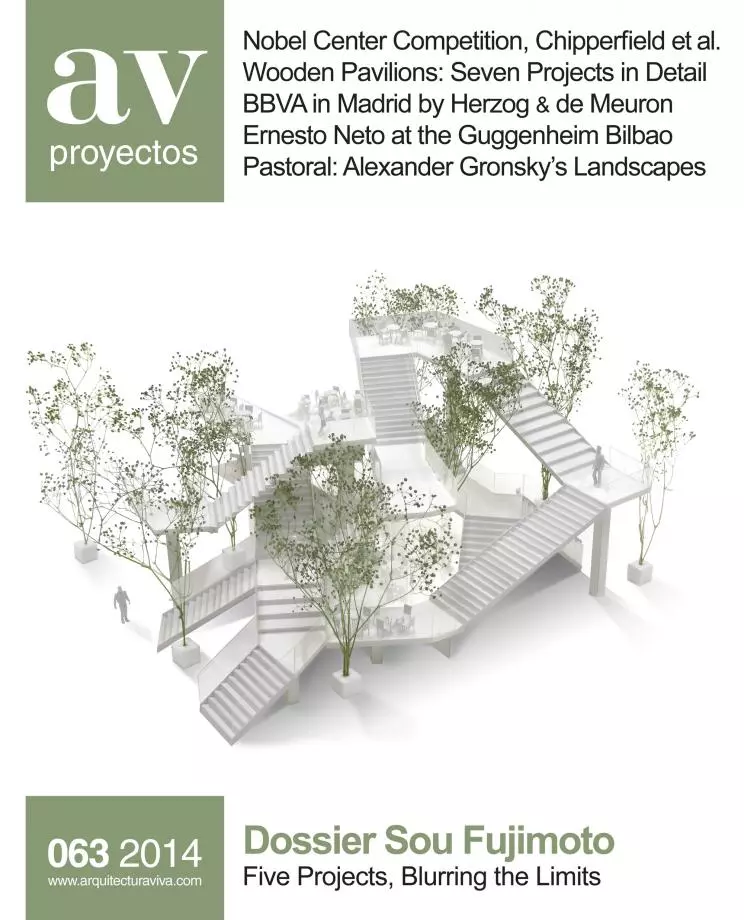‘LArbre Blanc’ Mixed-Use Tower
Sou Fujimoto Architects NL*A OXO Architects- Type Tower Housing Collective
- City Montpellier
- Country France
Of 17 floors and 10,000 square meters, the design of this iconic tower located by Lez River is by the Mediterranean tradition of outdoor living, and is the result of the collaboration of the Japanese office with two young French studios.
Located on a privileged spot, the tower seeks to become a new landmark. The limit between the interior and the exterior of the house is blurred in a versatile space where every resident selects the setting and preferred floor plan within the possible ones.
As real trees do, the tower ‘absorbs’ local resources with the intention of drastically reducing the energy it needs. Passive strategies to induce comfort and scale back emissions will be used, and solar chimneys will passively cool the units.







