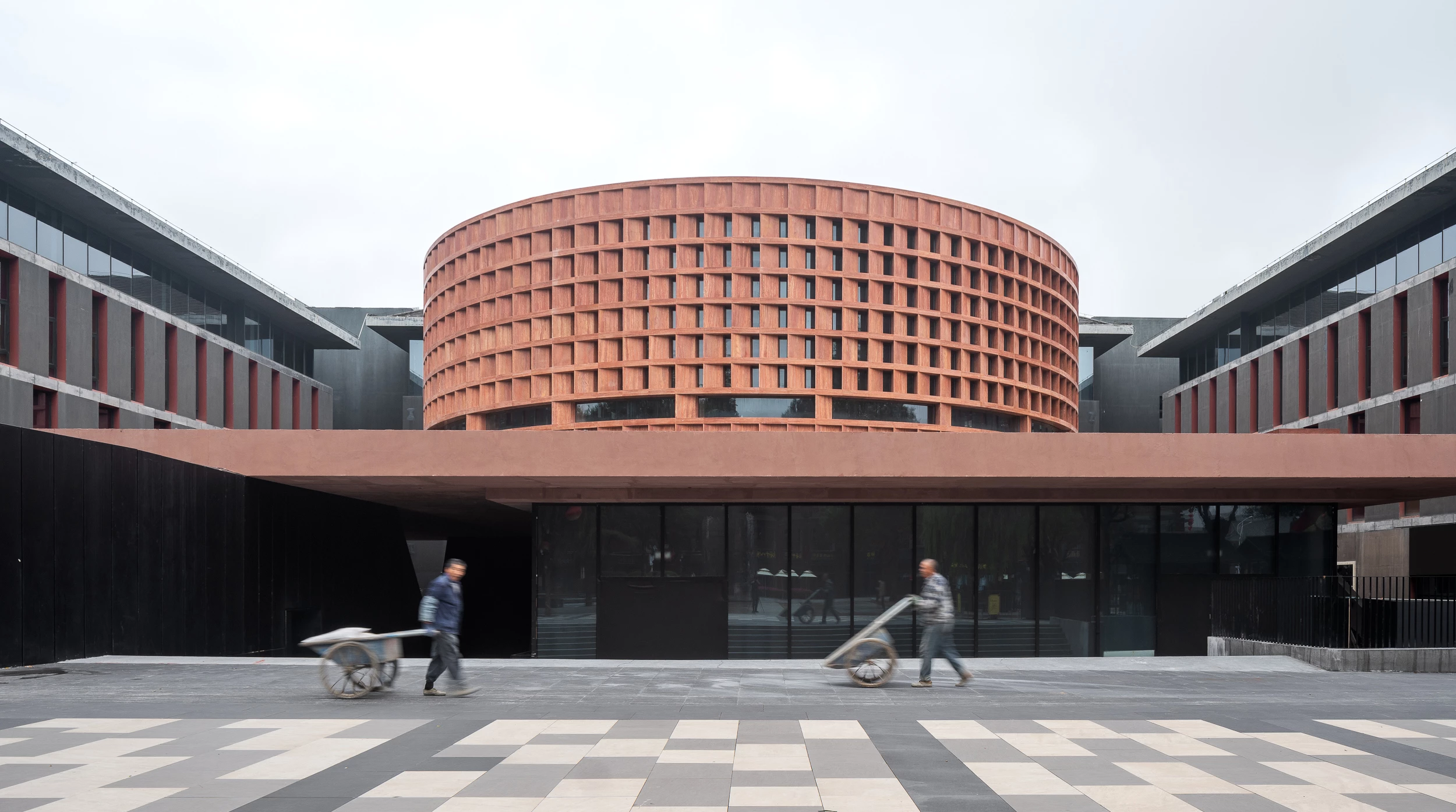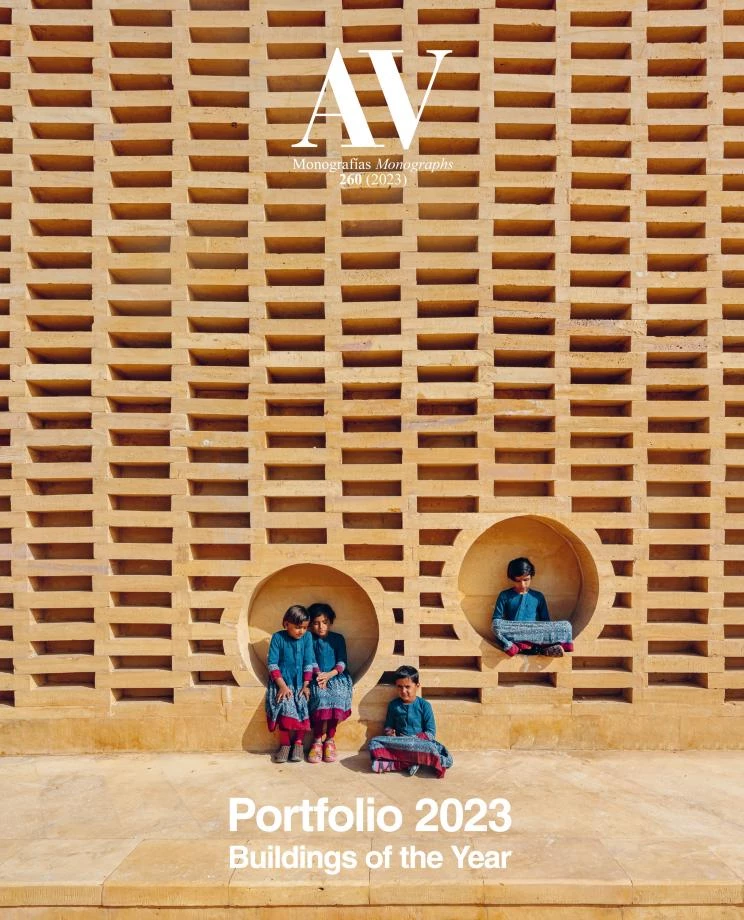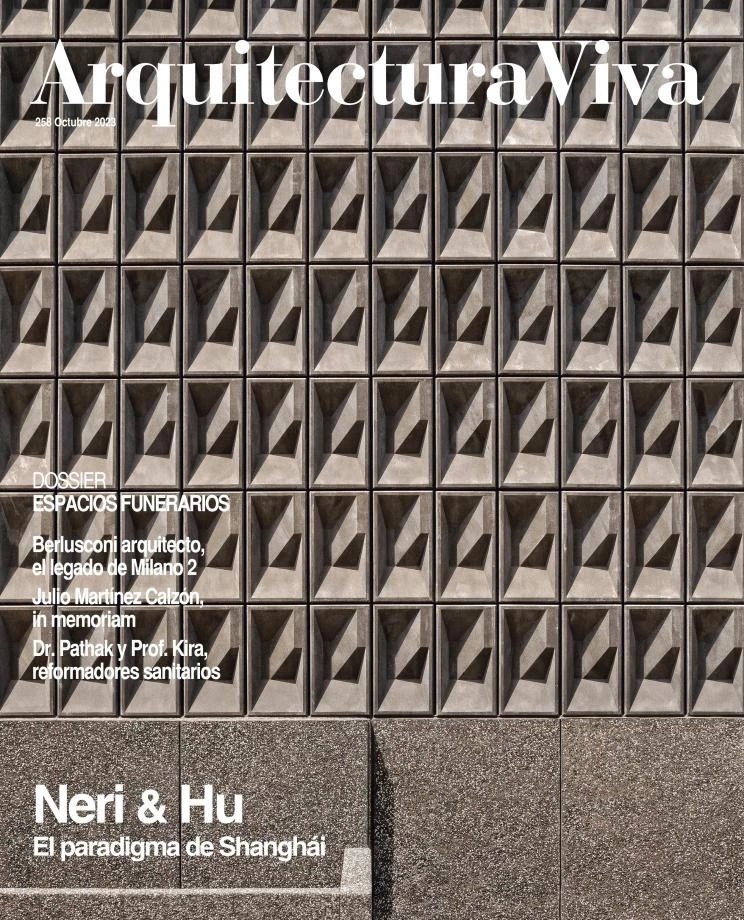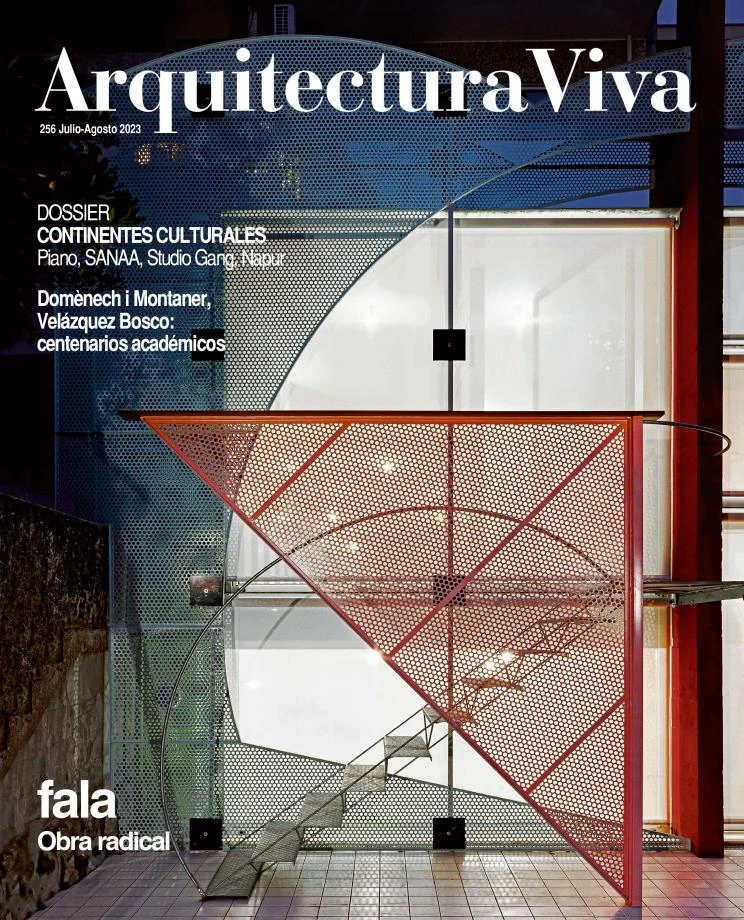Qujiang Museum of Fine Arts Extension, Xian (China)
Neri & Hu Design and Research Office- Type Museum Culture / Leisure
- Material Travertine
- Date 2021
- City Xian (Shaanxi)
- Country China
- Photograph Tian Fangfang Runzi Zhu
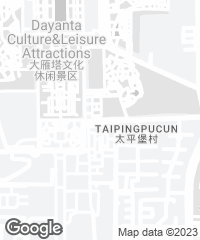
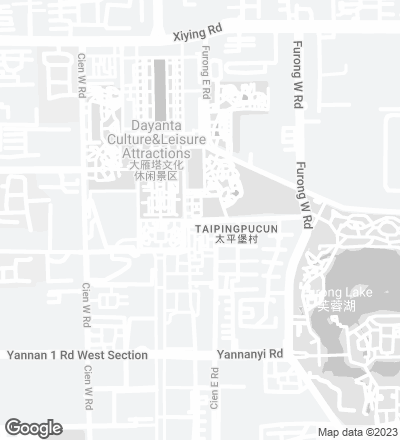
The mission assigned to Lyndon Neri and Rossana Hu was to create a new architectural icon at the east entrance to the museum, and the Shanghai firm responded with a scheme topped with a circular volume, a urban monument addressing new cultural and commercial functions. The monolith contains an outdoor amphitheater for public activities and private events alike. This circular mass was sculpted with units of red travertine masonry, set at intervals to accentuate plays of light.
Partly sunken, the base of the building of cast-in-place concrete contains the former museum spaces facilities and the restaurant, and includes new shops. The new construction hides escalators within a sculptural form.
The underground levels’ connection with the street is executed by means of a podium upon which a cylinder of red travertine rests and contains the fine arts museum’s new programs, crowned with an open-air amphitheater.
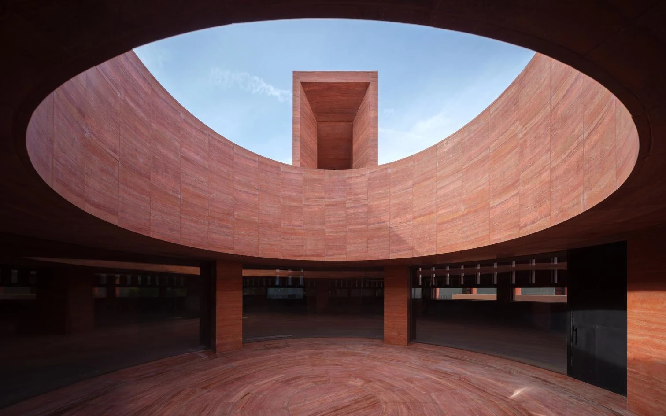
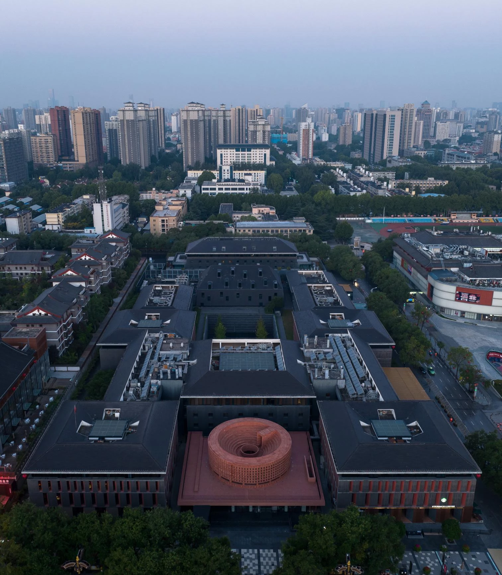
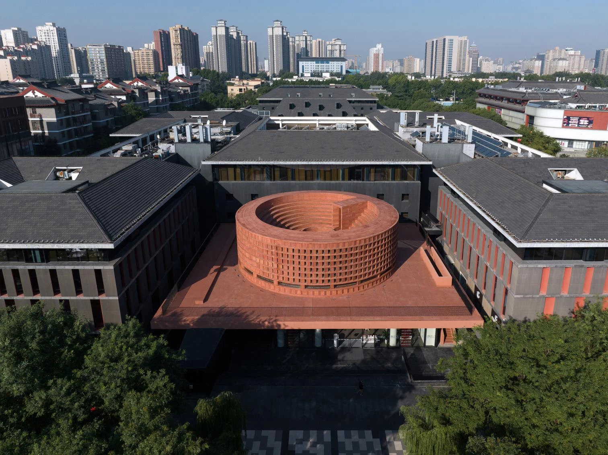
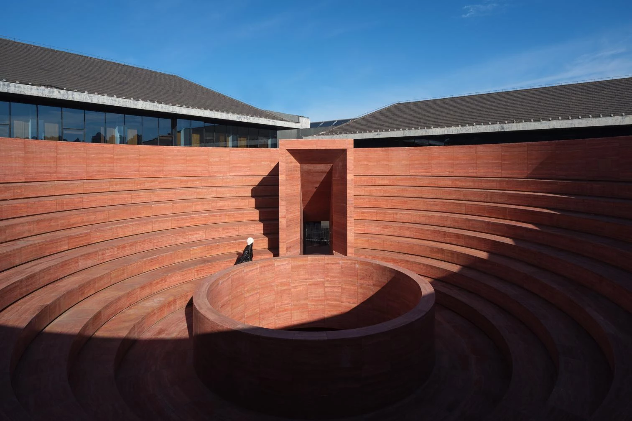
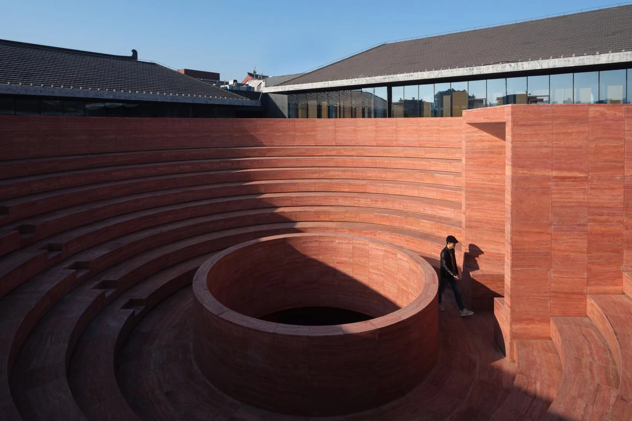
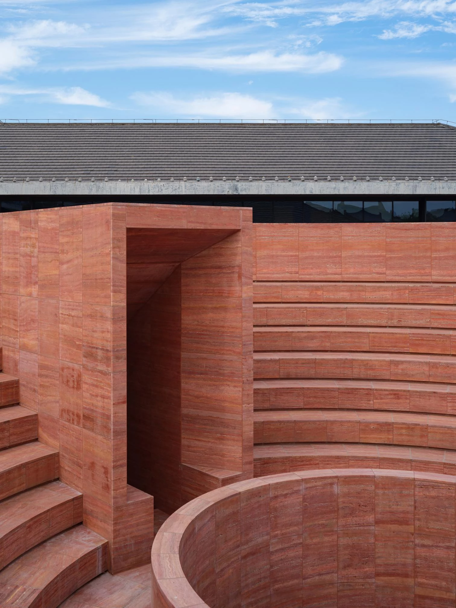
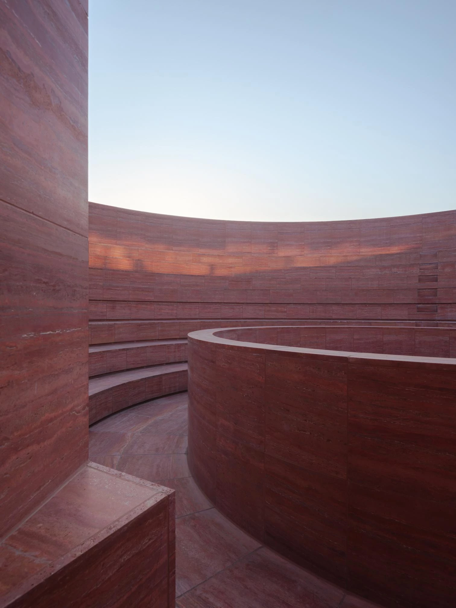
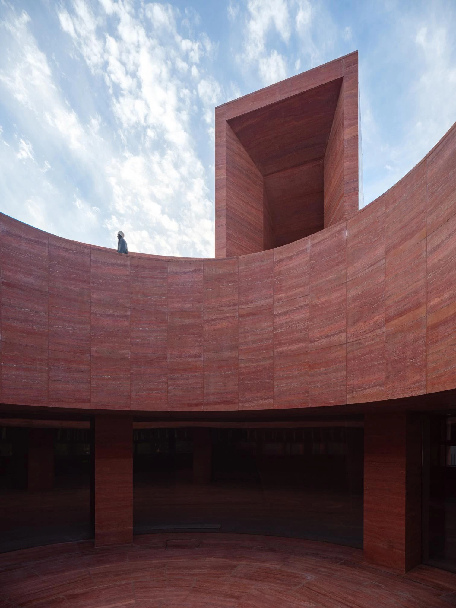
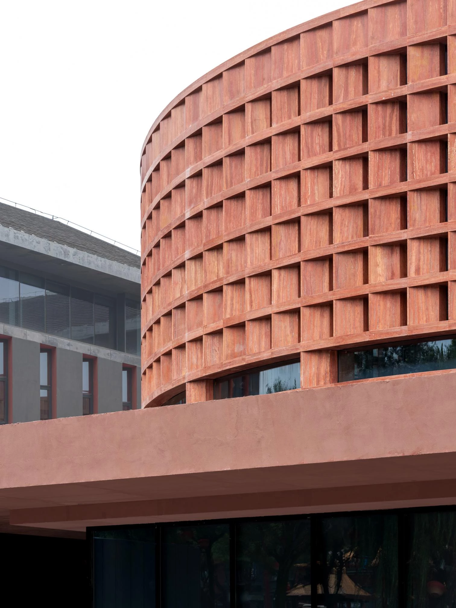
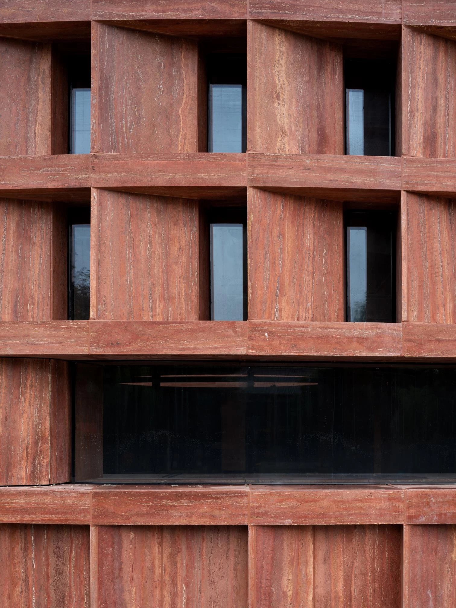
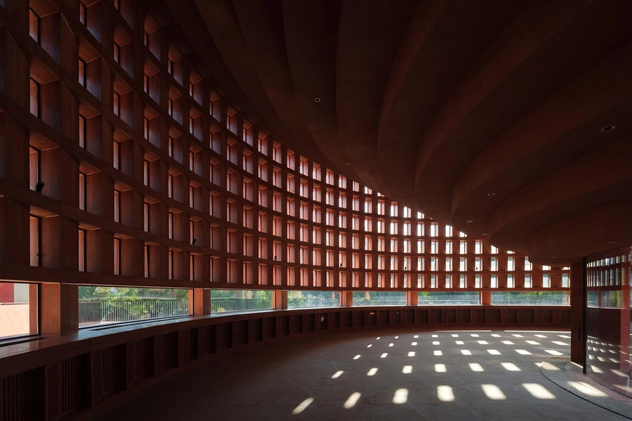
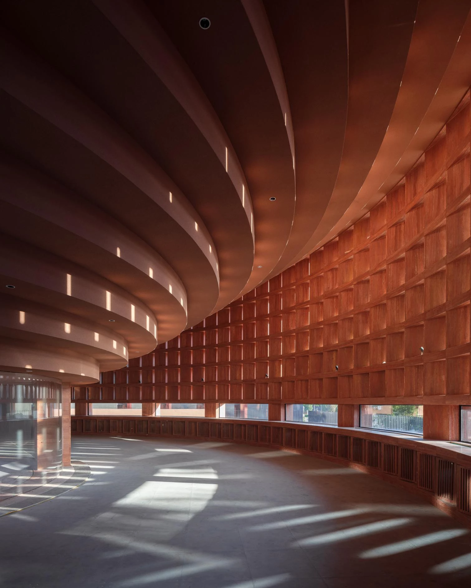
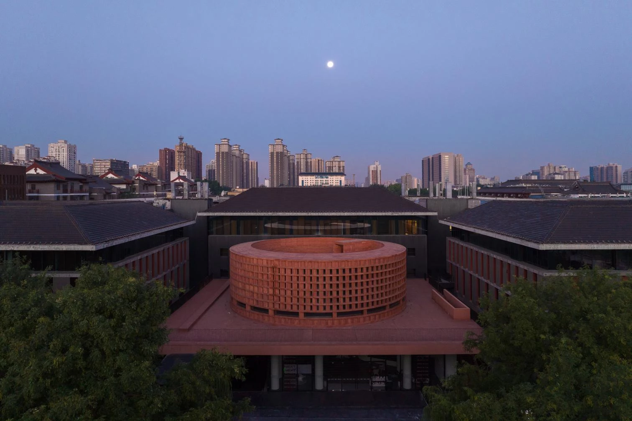
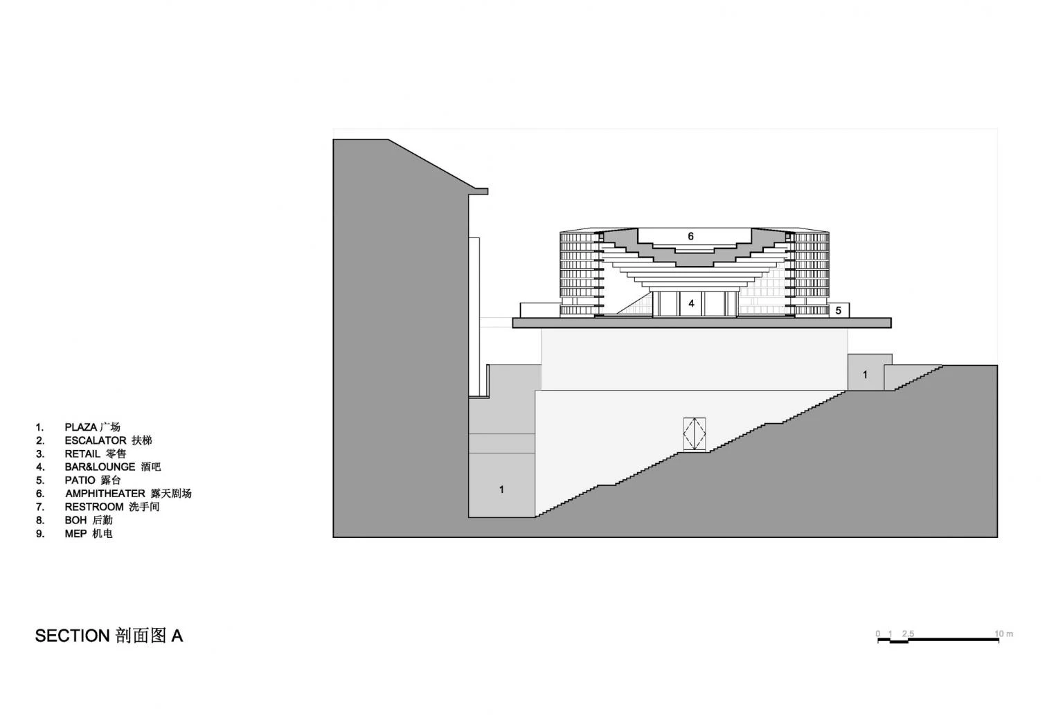
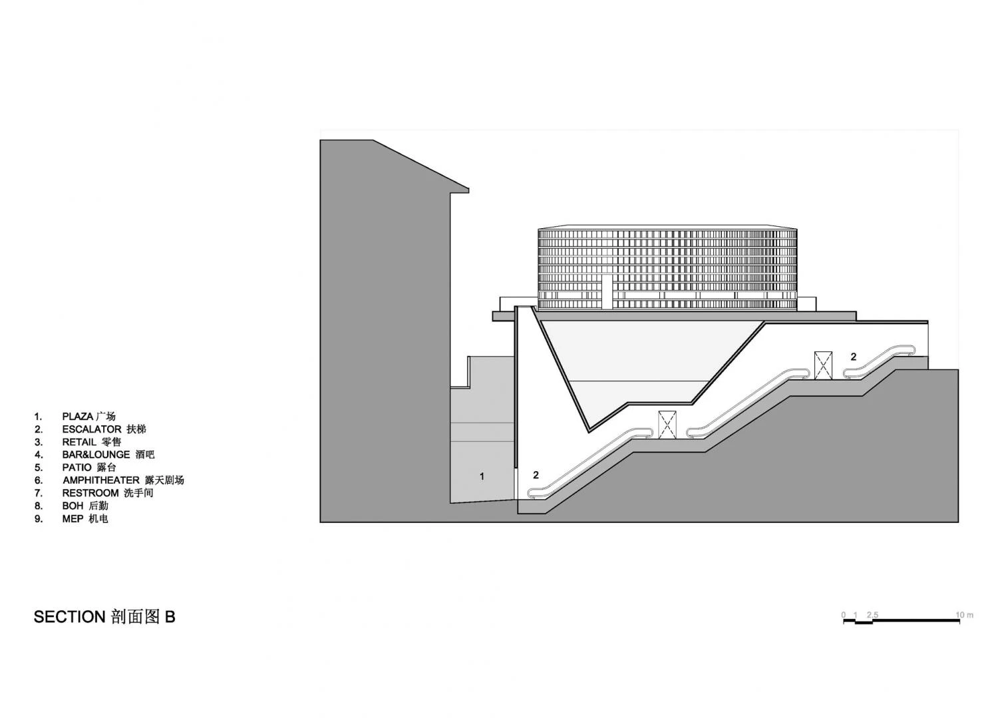
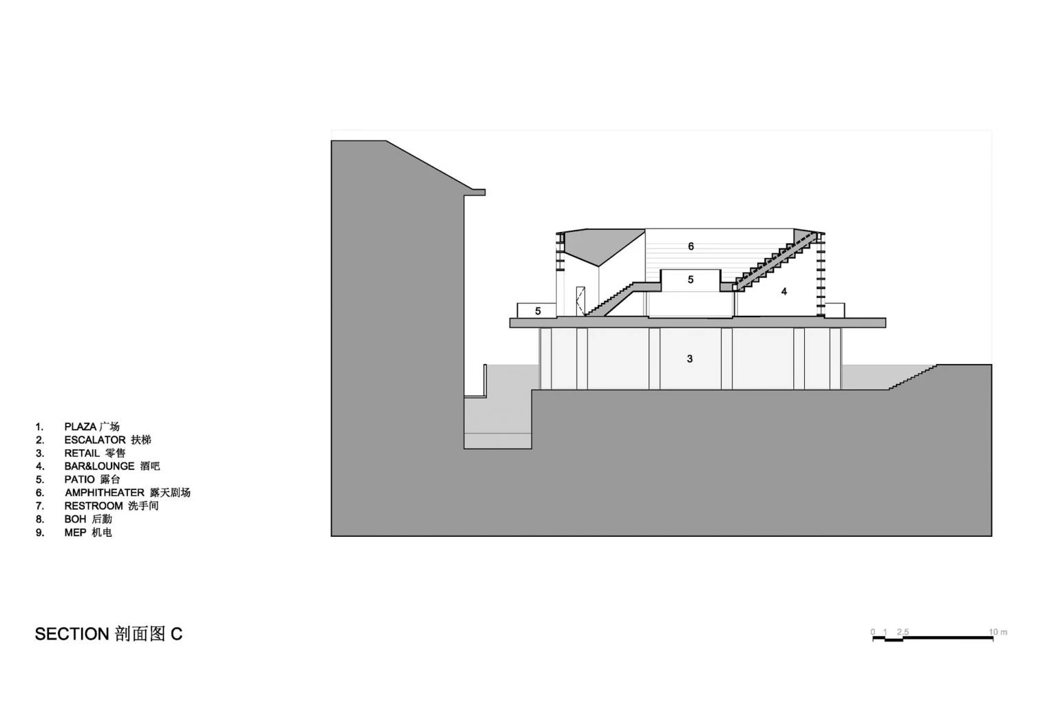
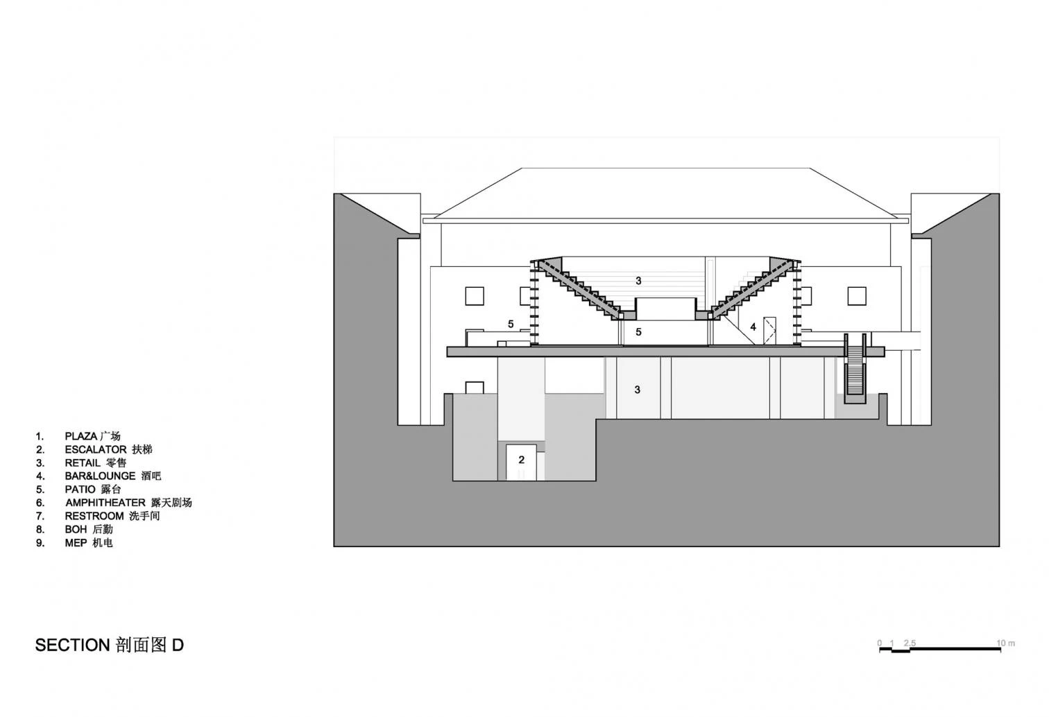
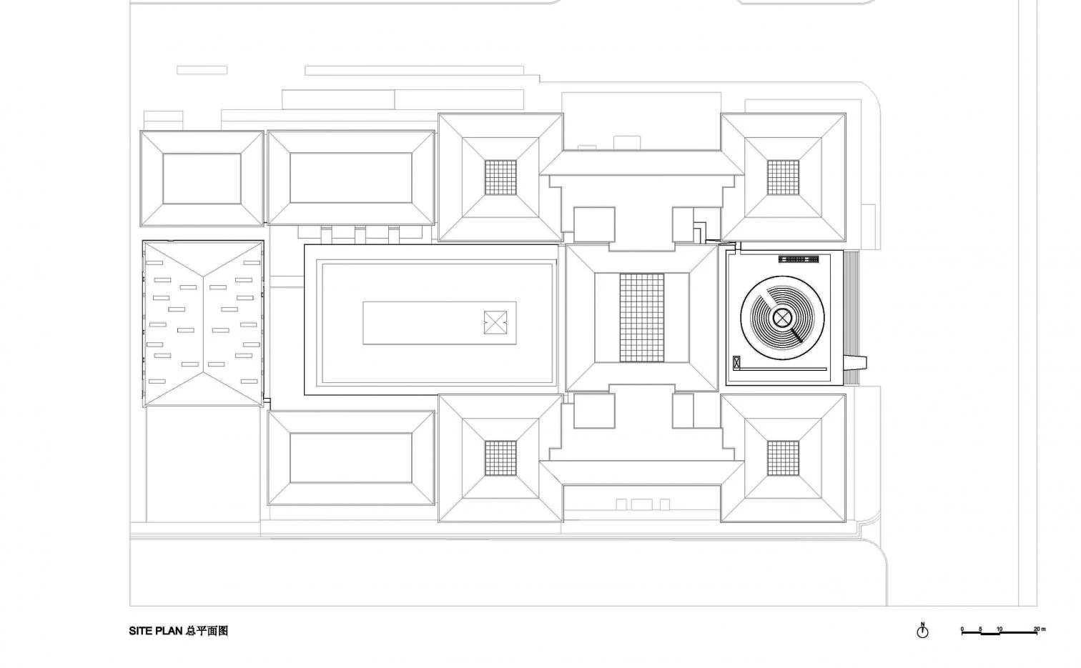
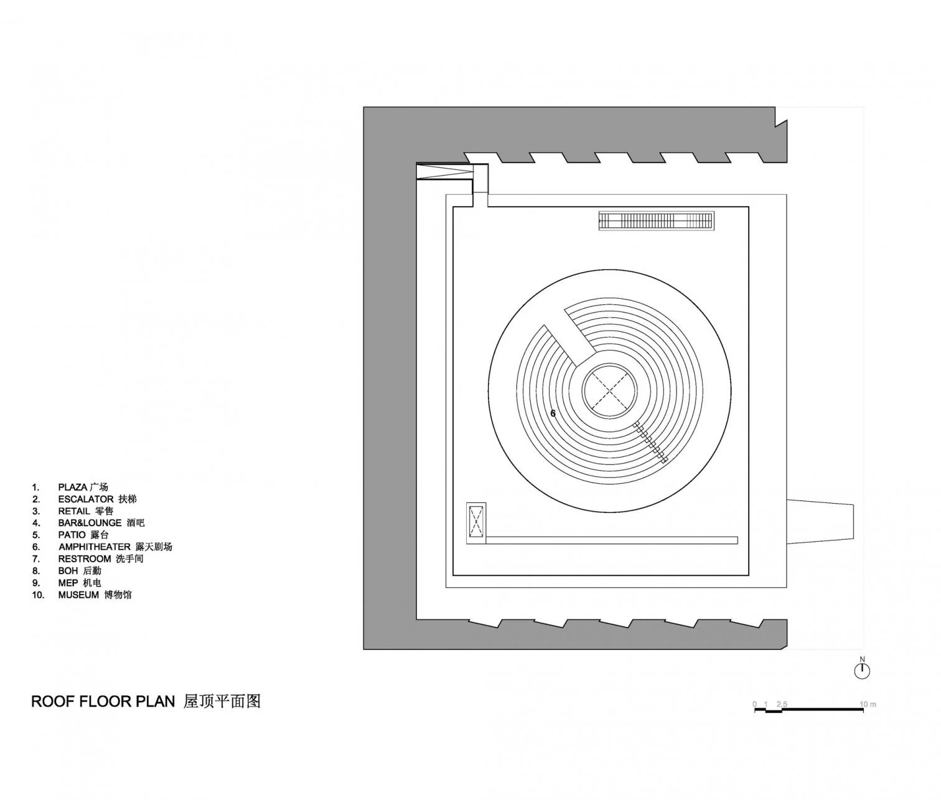

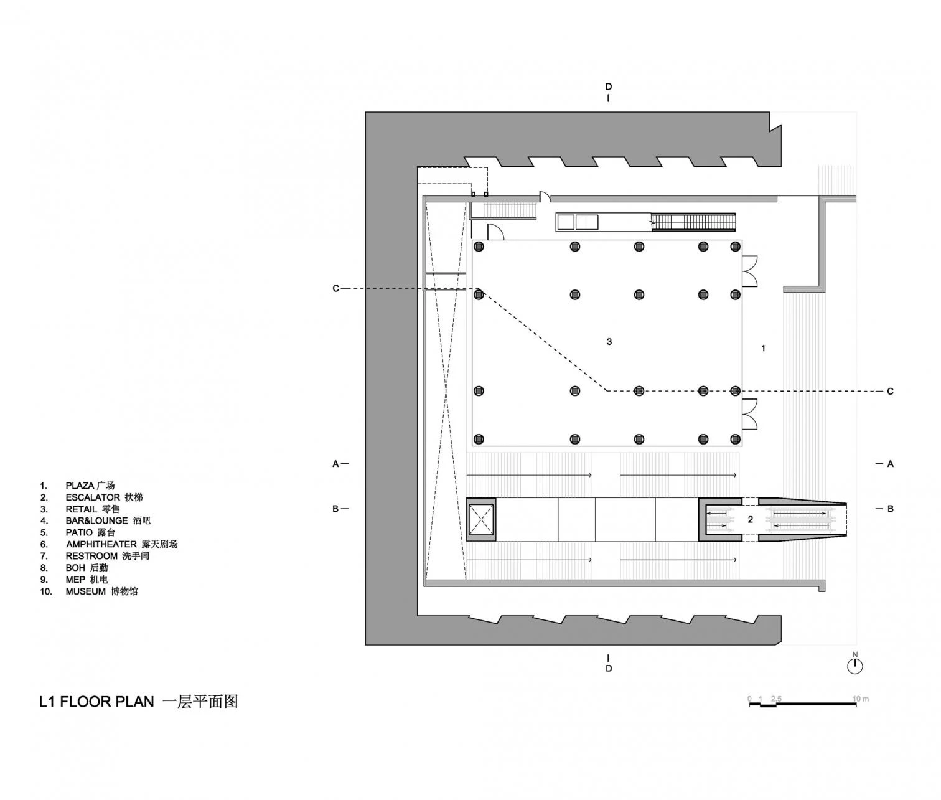
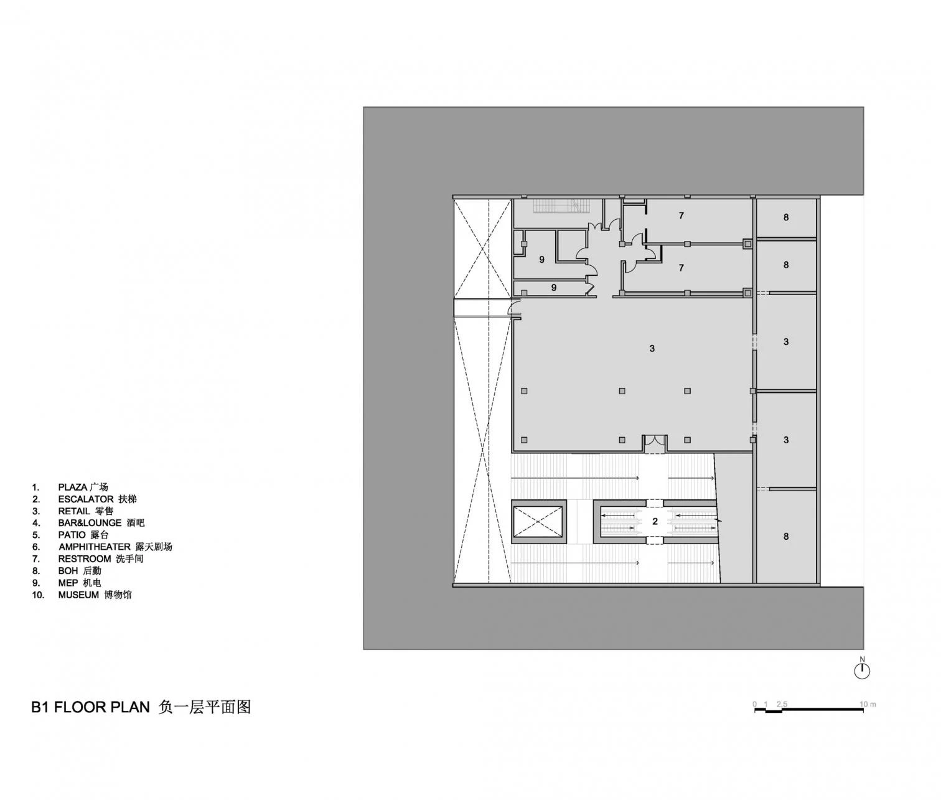
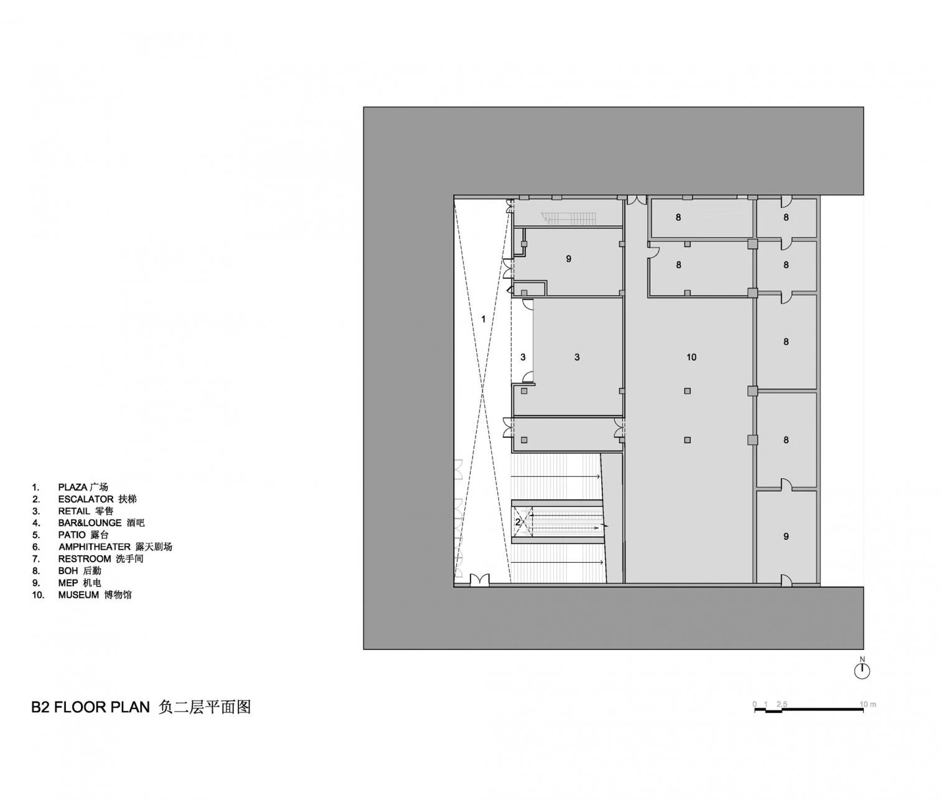
Qujiang Museum of Fine Arts Extension
Xian (China)
Cliente Client
Yungao Hotels Group
Arquitectos Architects
Neri & Hu Design and Research Office / Lyndon Neri, Rossana Hu (partners); Zhao Lei (associate); Ivy Feng, Wenbo Da, Joy Han, Tian Hua, Bella Wu (team)
Consultores Consultants
China Northwest Architectural Design and Research Institute (local design institute); Linea Light (lighting)
Contratista Contractor
Power China Chonqing Engineering
Superficie Area
1.990 m²
Fotos Photos
Tian Fangfang; Zhu Runzi

