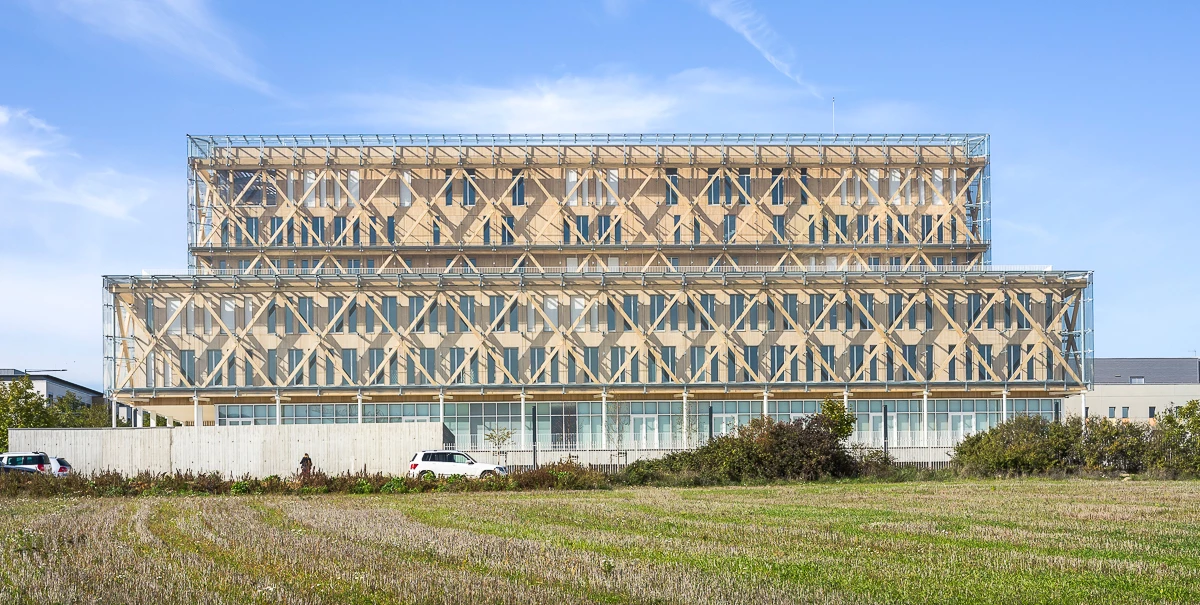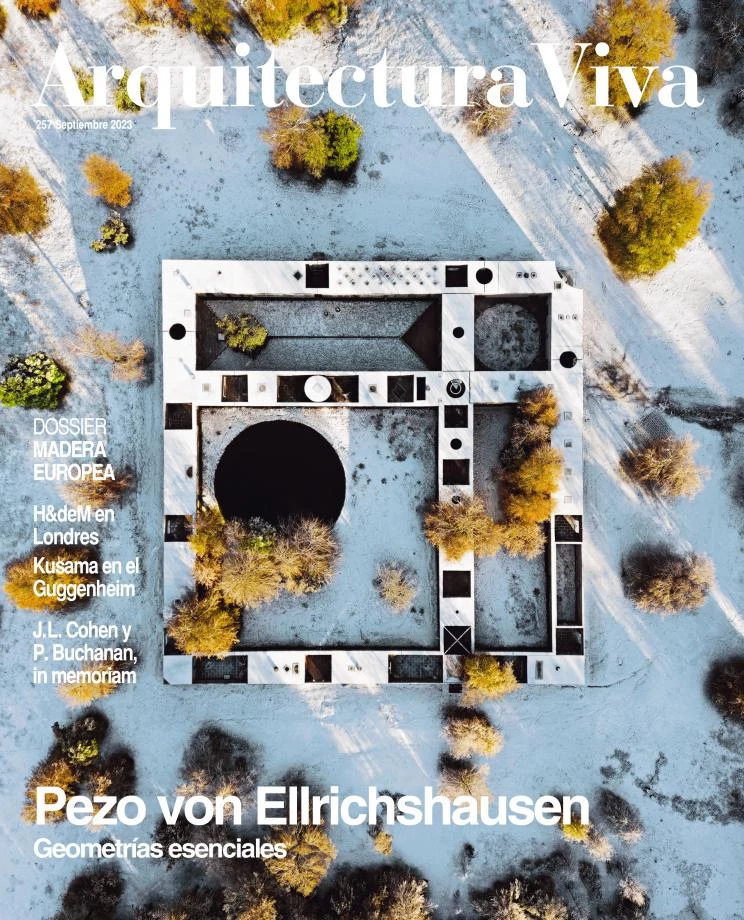Caisse d'Epargne Bourgogne-Franche Comté headquarters in Dijon
GRAAM architecture- Type Headquarters / office
- Material Wood
- Date 2021
- City Dijon
- Country France
- Photograph Sergio Grazia
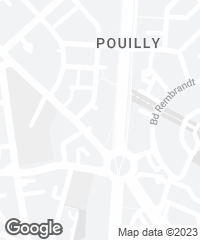
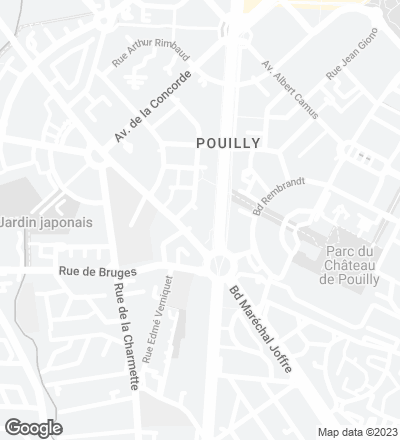
This office building for the banking group Caisse d'Epargne Bourgogne-Franche Comté (CEBFC) is located in Valmy Business Park, in Dijon (Burgundy). Raised on a concrete podium, the seven-floor building presents a wooden structure enclosed with a double skin of glass. The construction prioritizes the use of traditional beam techniques, using concrete and cross-laminated timber (CLT) only where necessary, as in the slabs and in the stairwells and elevator shafts.
At the base, thin white steel columns hold up the exterior frame, creating a small protected area around the perimeter of the building, which extends towards a terrace. The construction meets Passivhaus standards of not using more than 15 kWh/m2 per year.
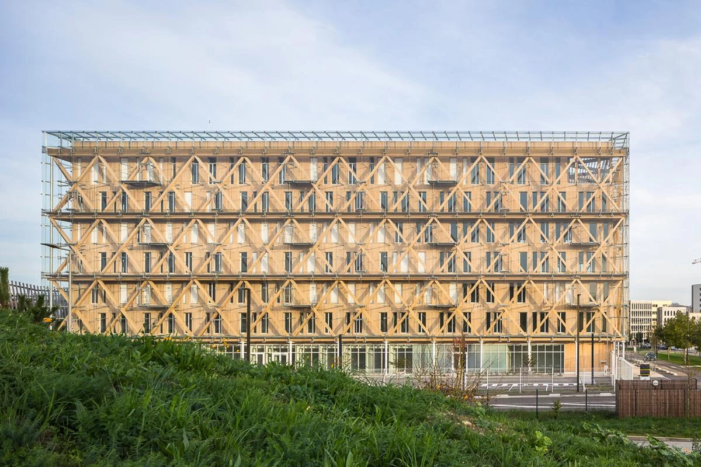
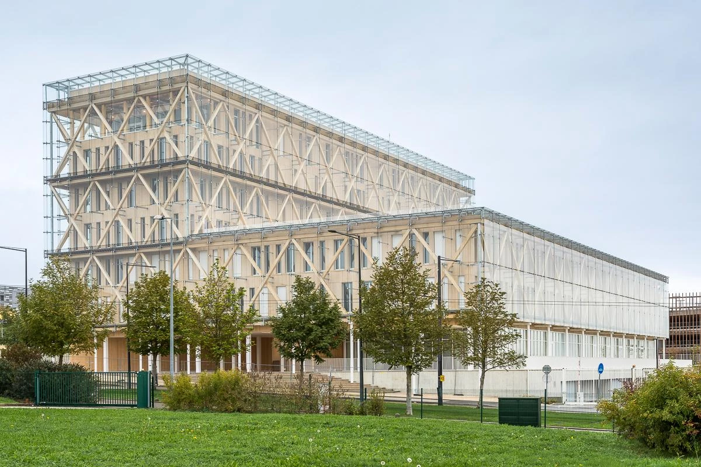

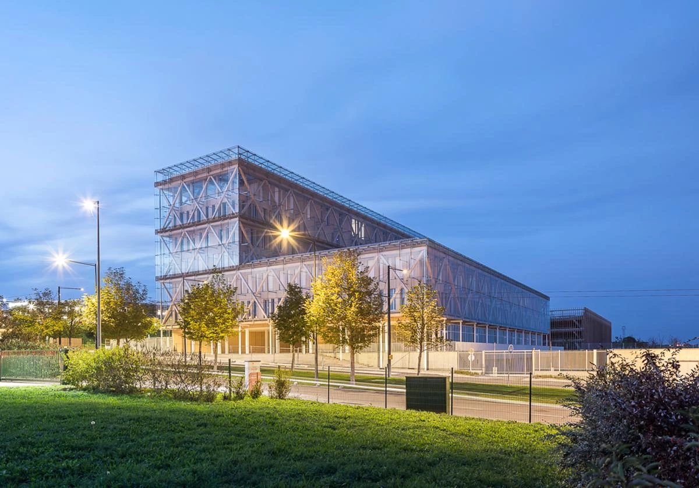
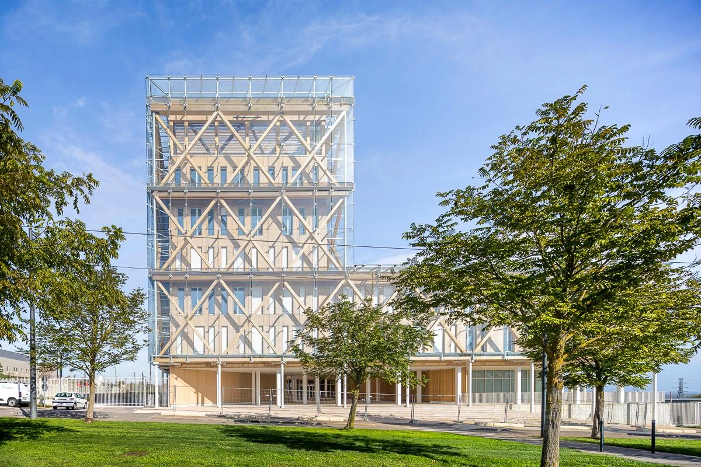
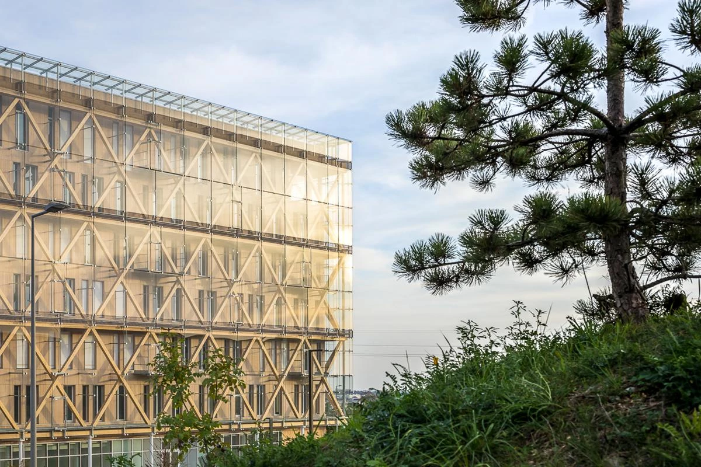
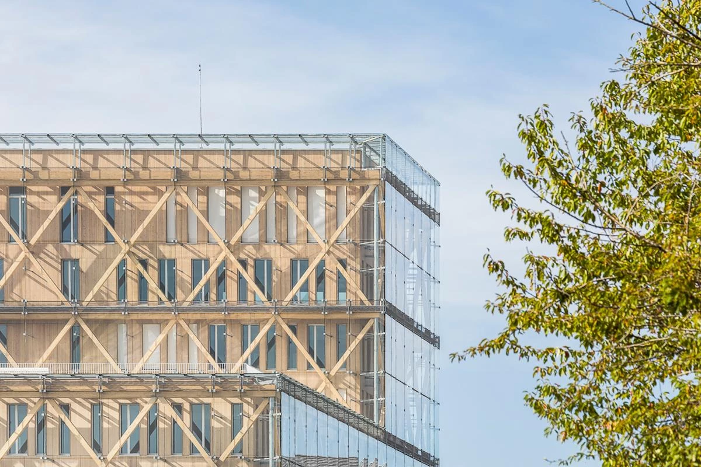
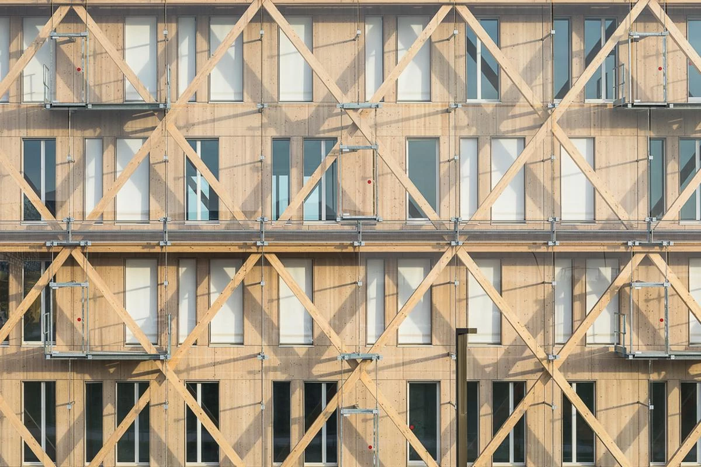

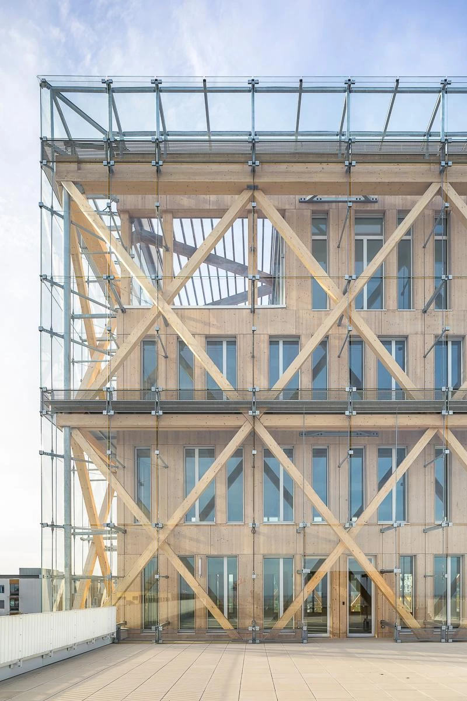
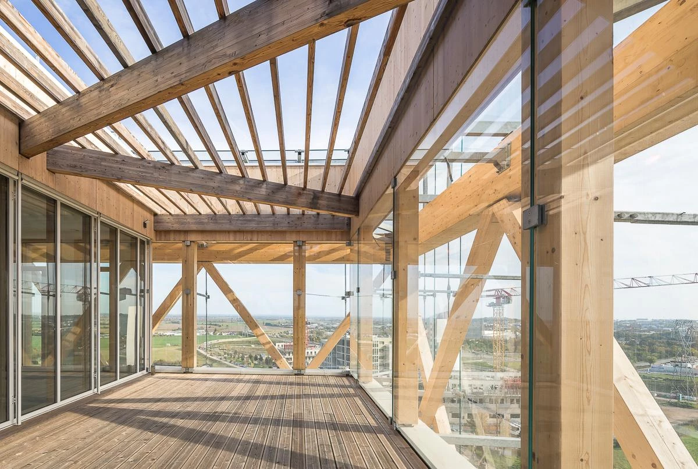

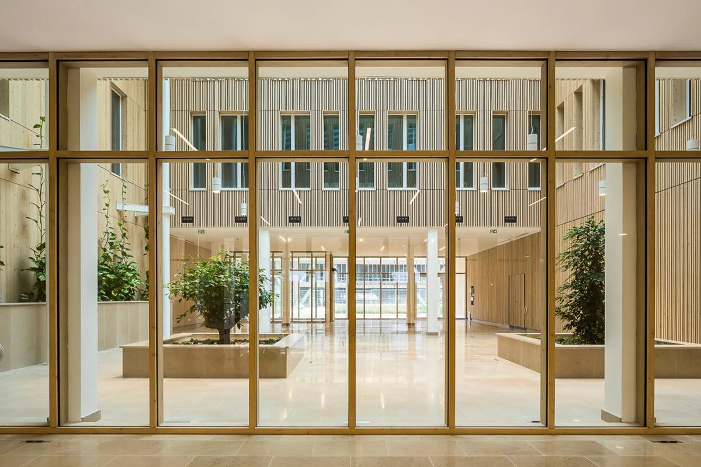
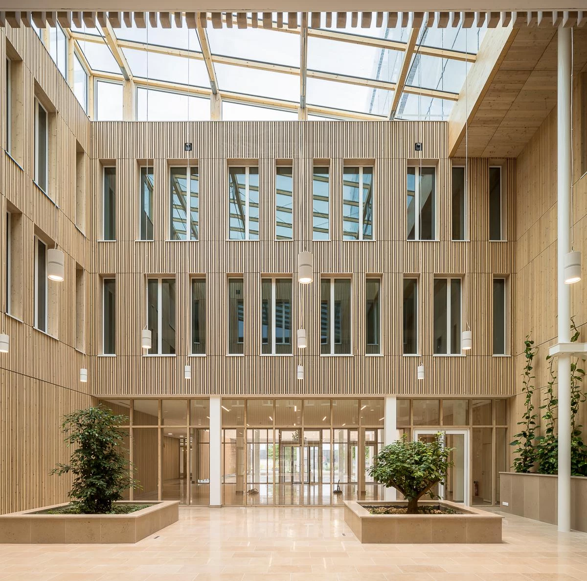
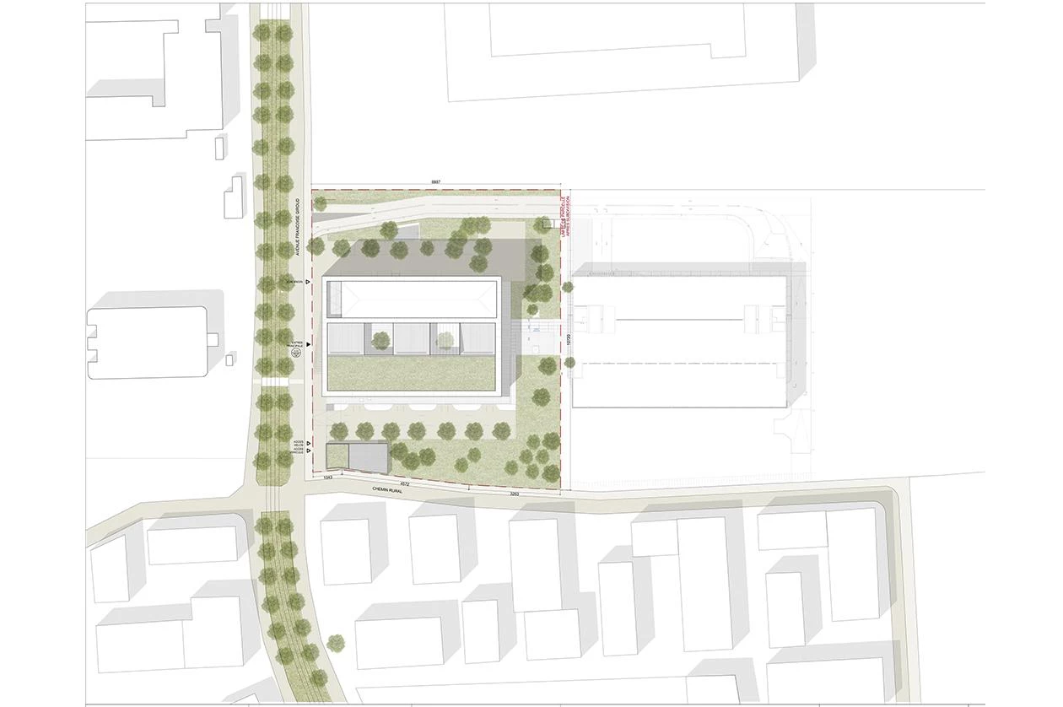
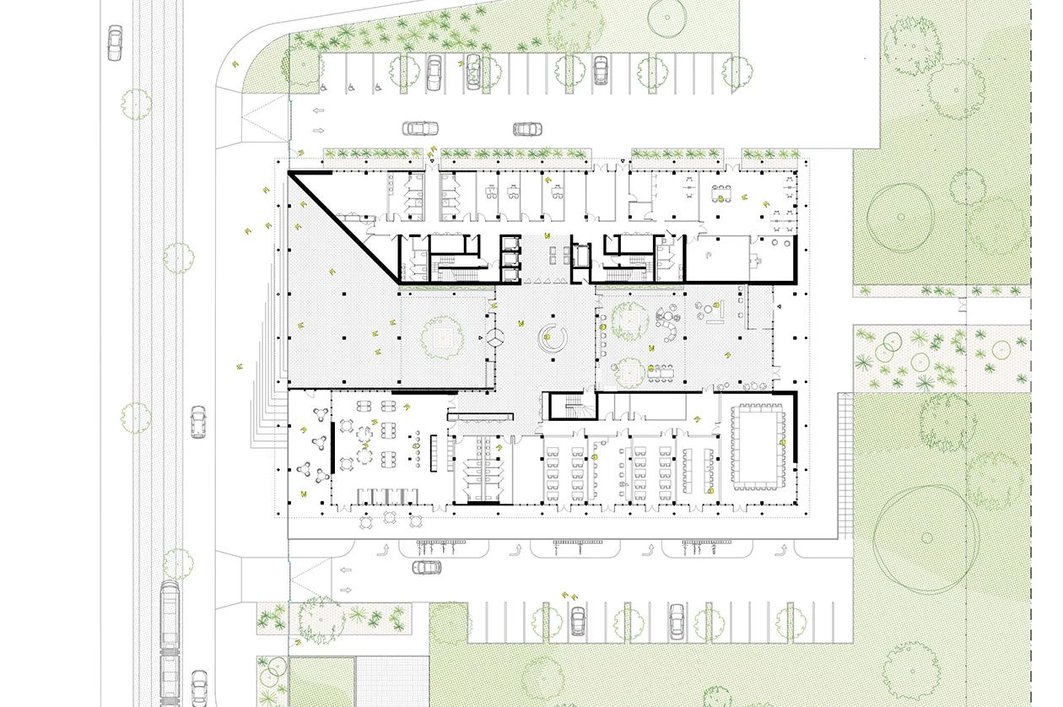
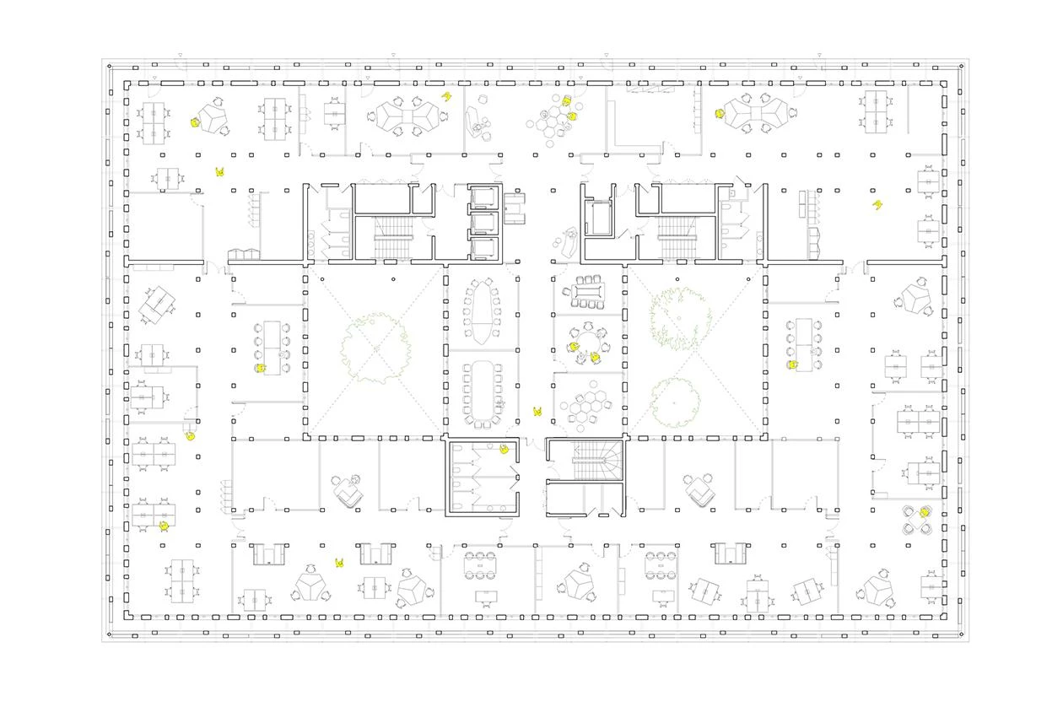
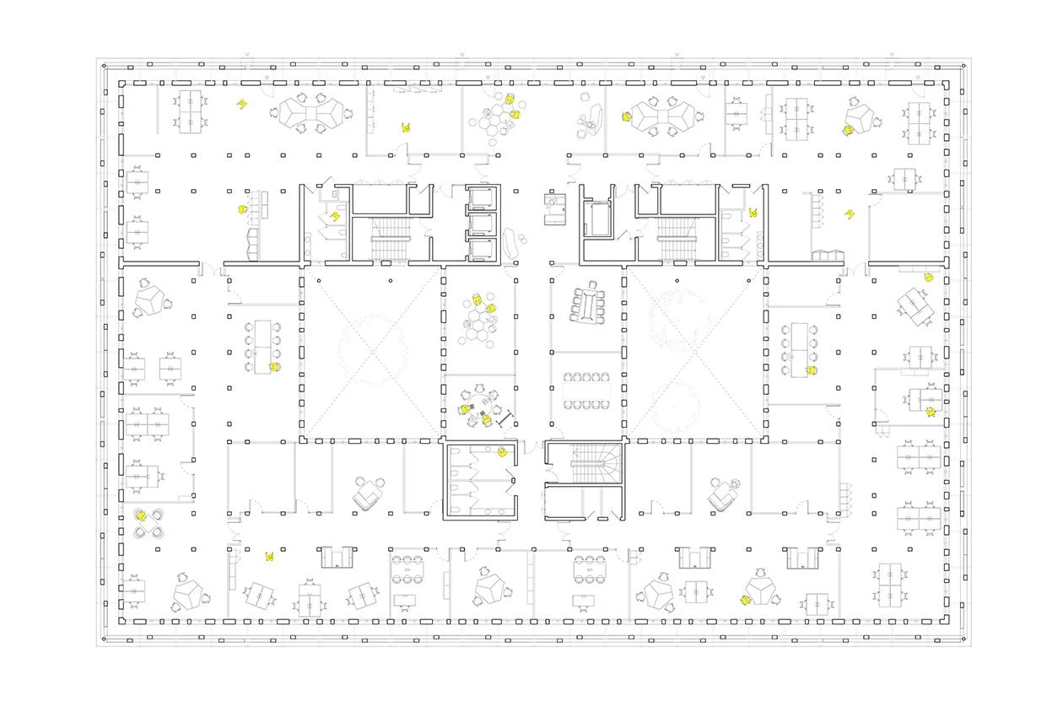
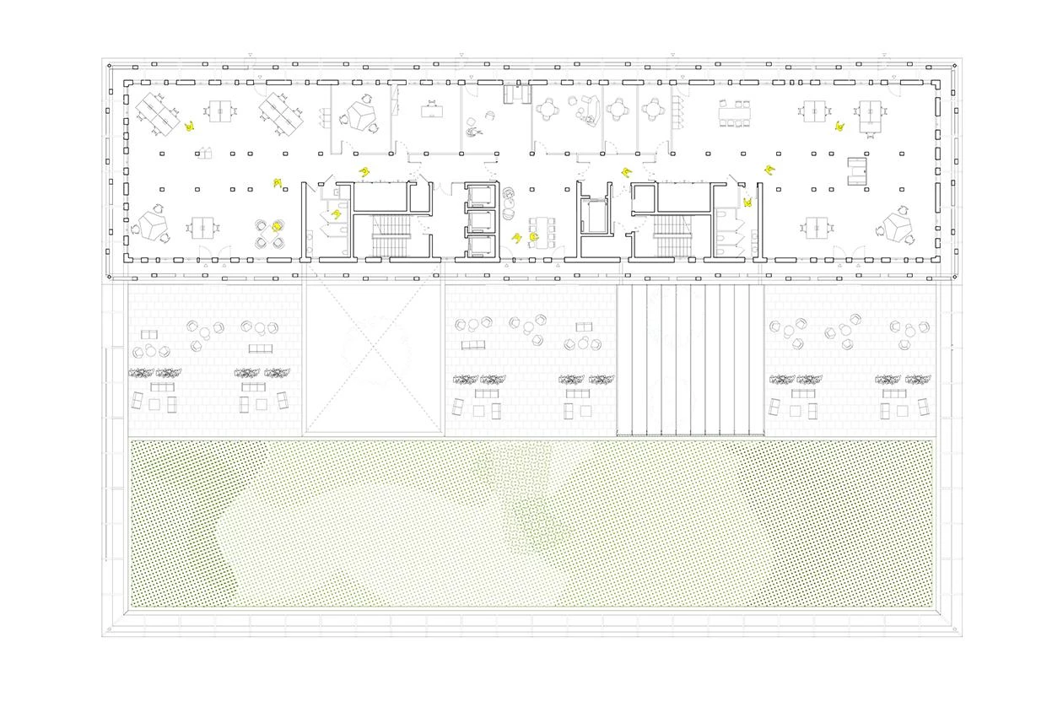
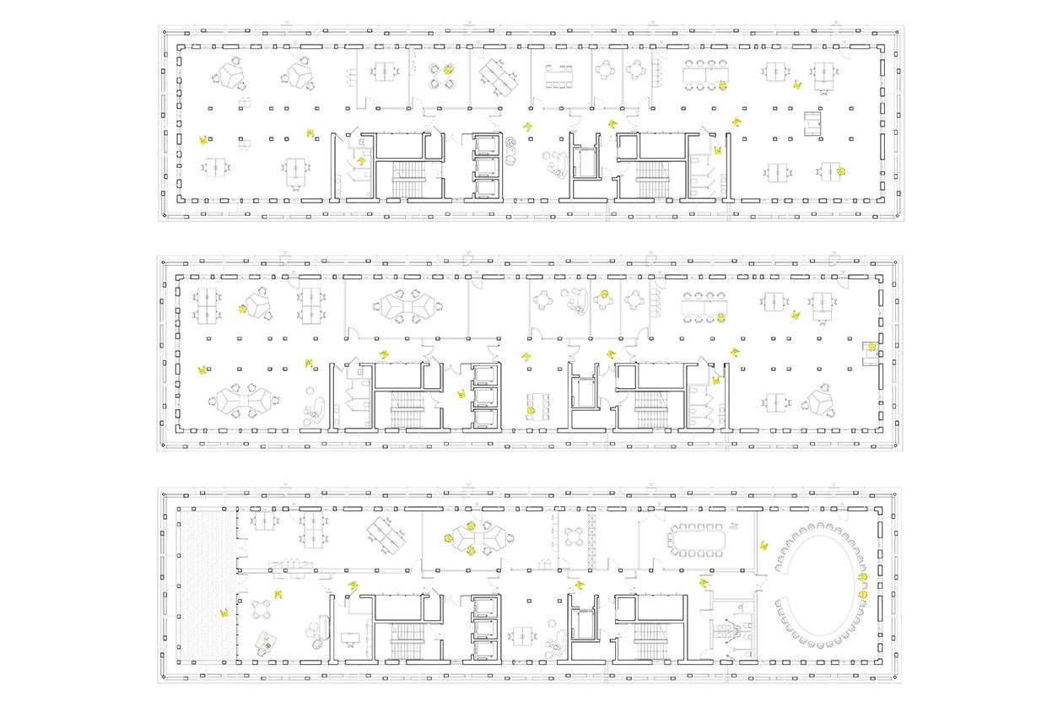
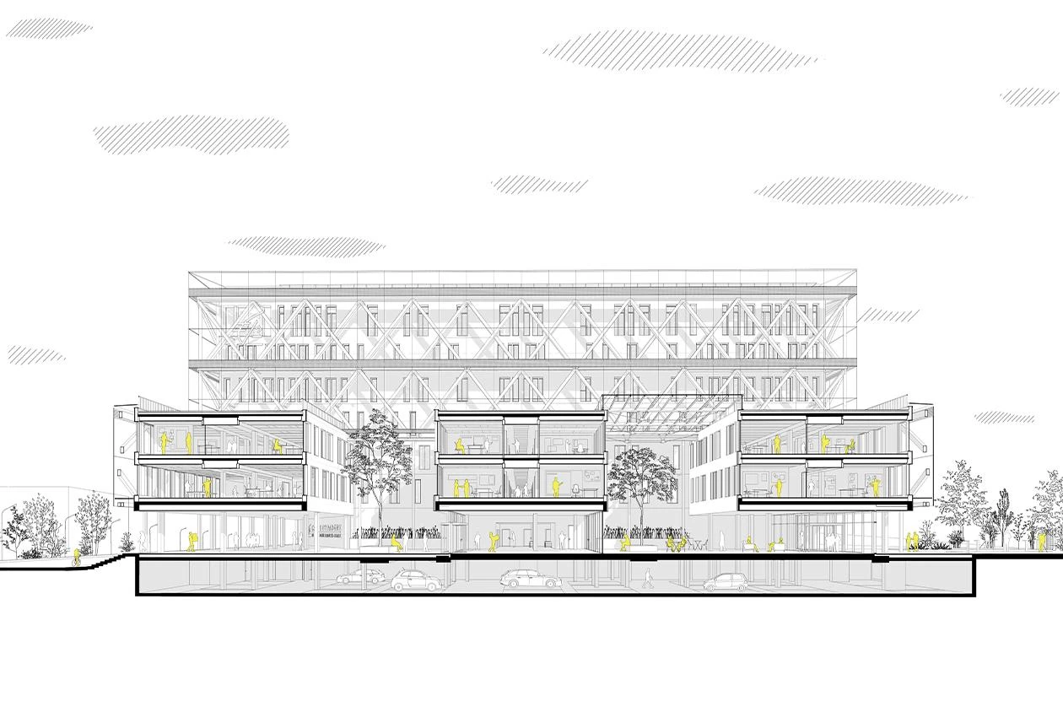
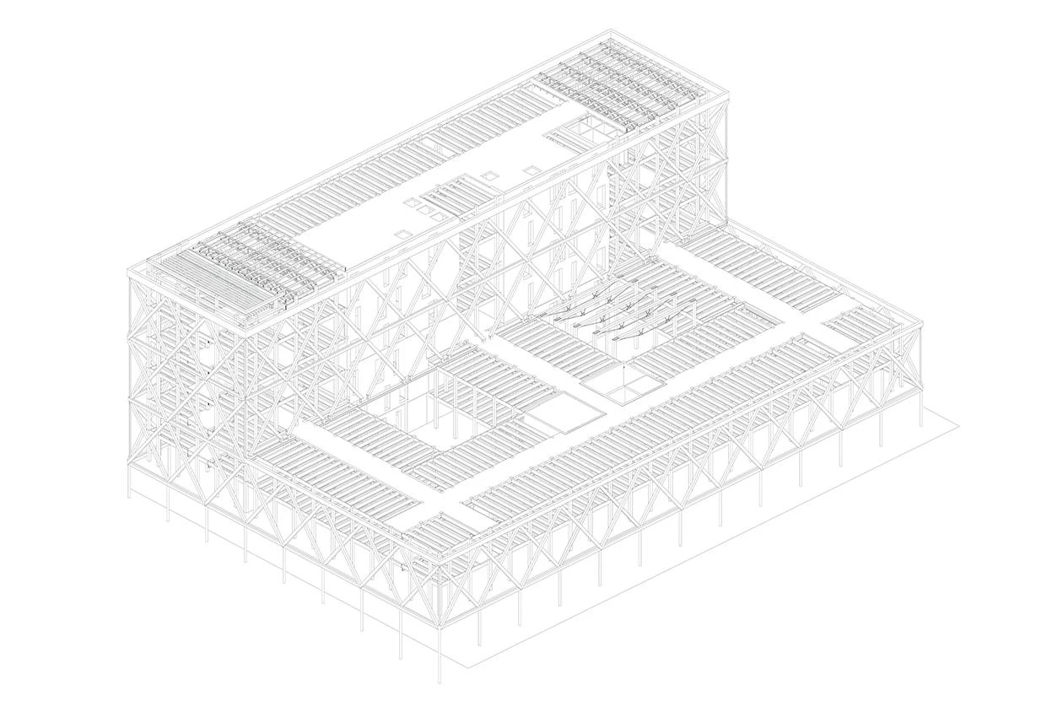
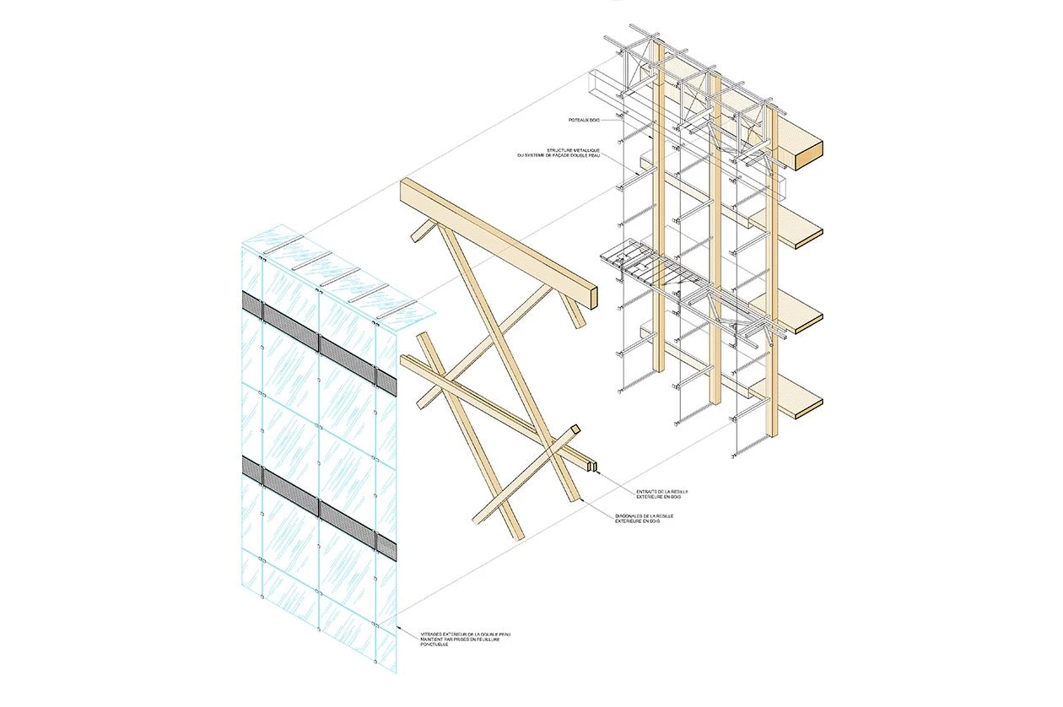
Obra Work
Sede de la Caisse d’Épargne Bourgogne-Franche Comté, Dijon (Francia)
Caisse d’Épargne Bourgogne-Franche Comté Headquarters, Dijon (France)
Cliente Cliente
SCCV Tertiaire Valmy / LCDP
Arquitectos Architects
GRAAM architecture / Mathias Romvos (socio partner); Alice Mucchielli (jefe de proyecto lead architect); Arthur Vinel (equipo team)
Consultores Consultants
C&E ingenierie (estructura structure); Hydraeco (instalaciones MEP services); ATEEC (economía economy)
Contratista Contractor
Forestarius
Presupuesto Budget
21.700.000 €
Superficie Area
10.000 m²
Fotos Photos
Sergio Grazia

