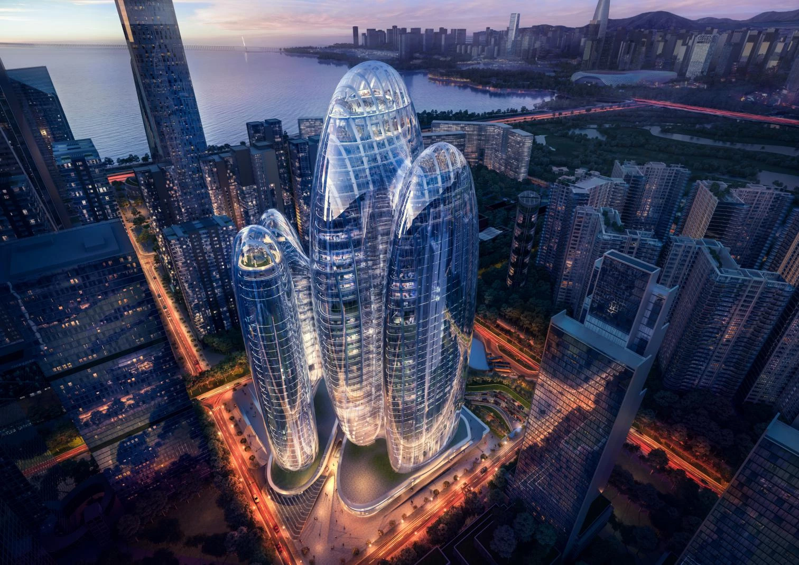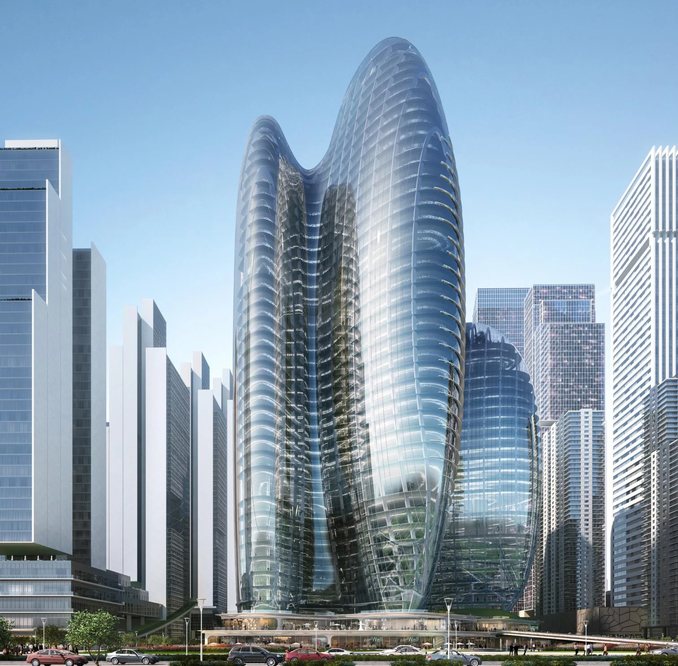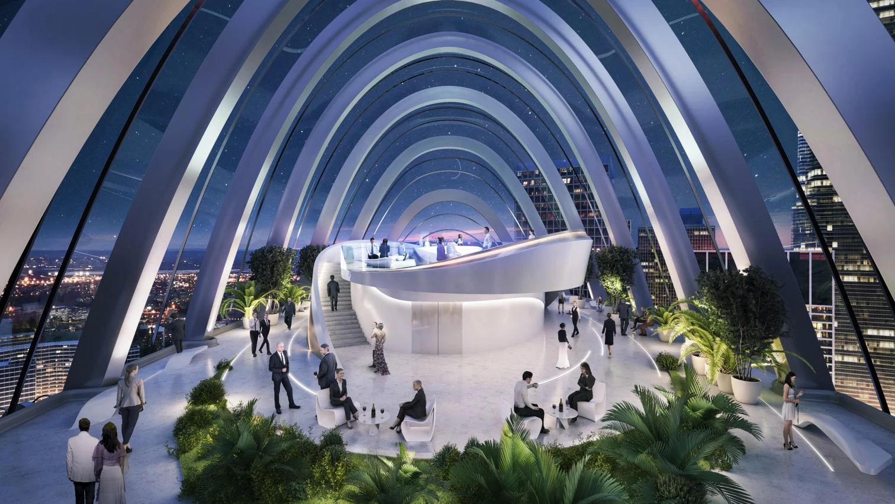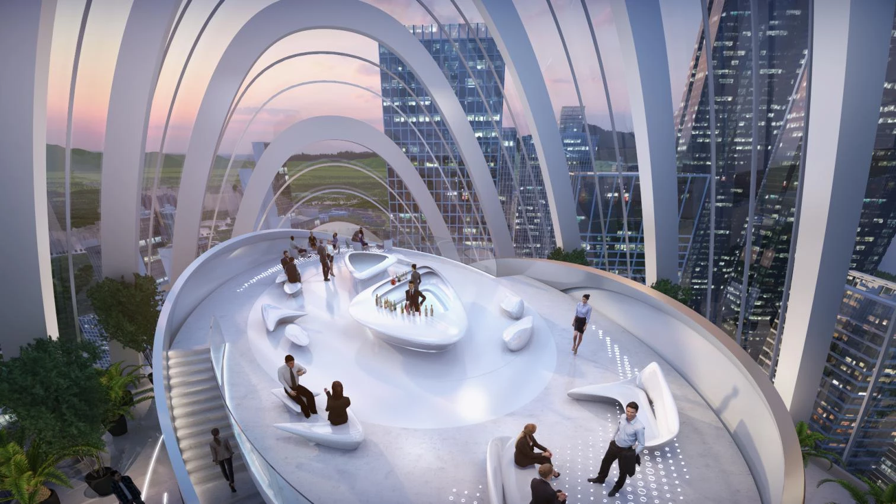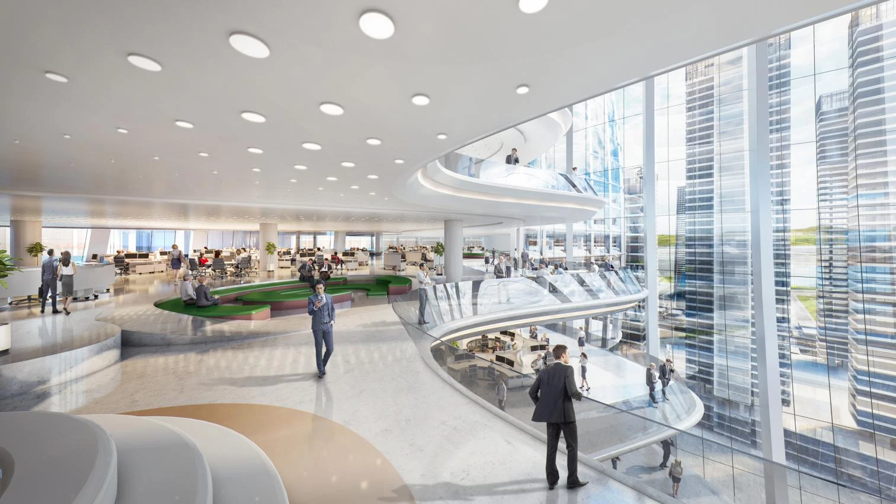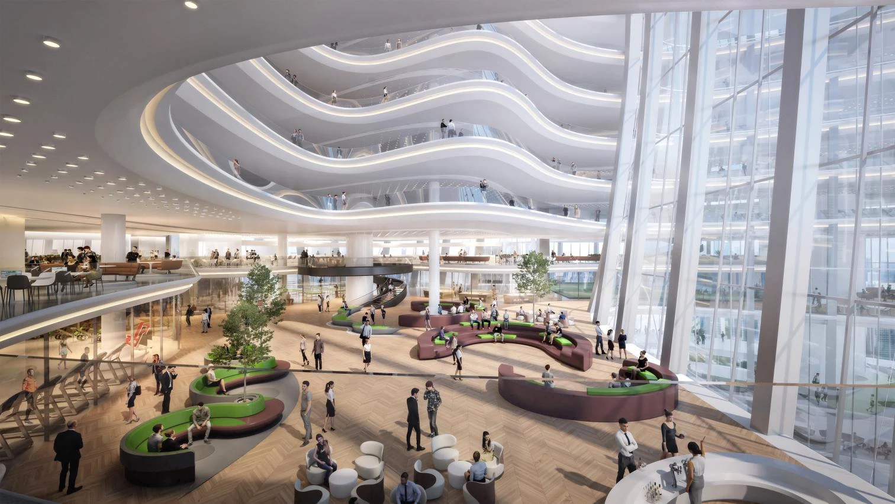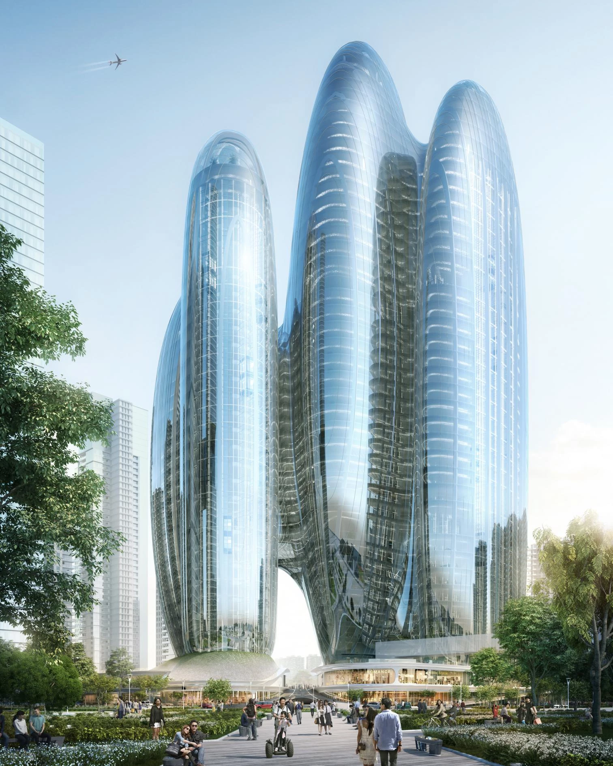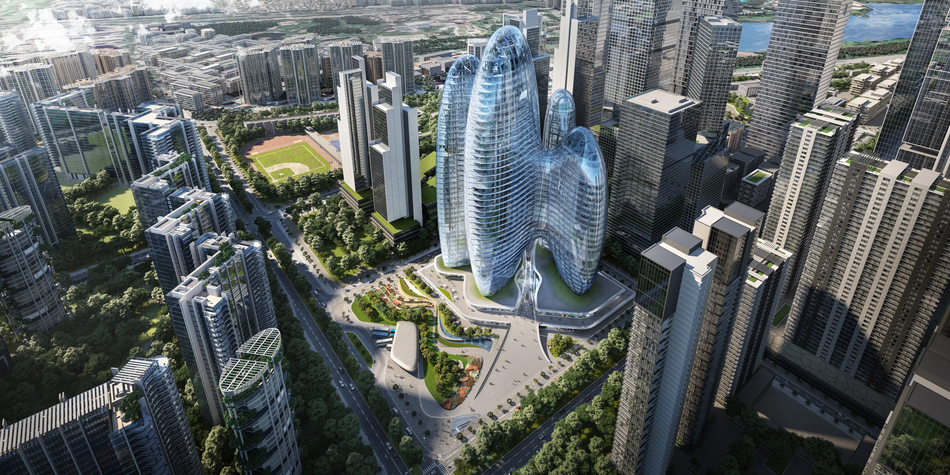In the international bid to build new headquarters for the Chinese smartphone manufacturer OPPO, Zaha Hadid Architects has carried the day over Bjarke Ingels Group (BIG), Skidmore, Owings & Merrill (SOM), Rogers Stirk Harbour + Partners (RSHP), and Henning Larsen Architects. Its winning design shows four interconnected towers reaching a maximum height of 200 meters and containing a total built area of 185,000 square meters.
Oriented to optimize vistas over Shenzhen Bay, the four high-rises push their service cores outward, freeing up the middle part of each floor to provide employees with uninterrupted views of one another, fostering staff interaction.
The skyscrapers taper above and below. At the bottom they create generous civic spaces, including a public footbridge diagonally crossing the center, a landscaped plaza, retail units, and direct access to the adjacent metropolitan railway station. At the top is a Sky Lab, where the public is welcome to enjoy spectacular views of the city.
The construction incorporates systems to optimize energy efficiency, and completion of the complex is programmed for 2025.
