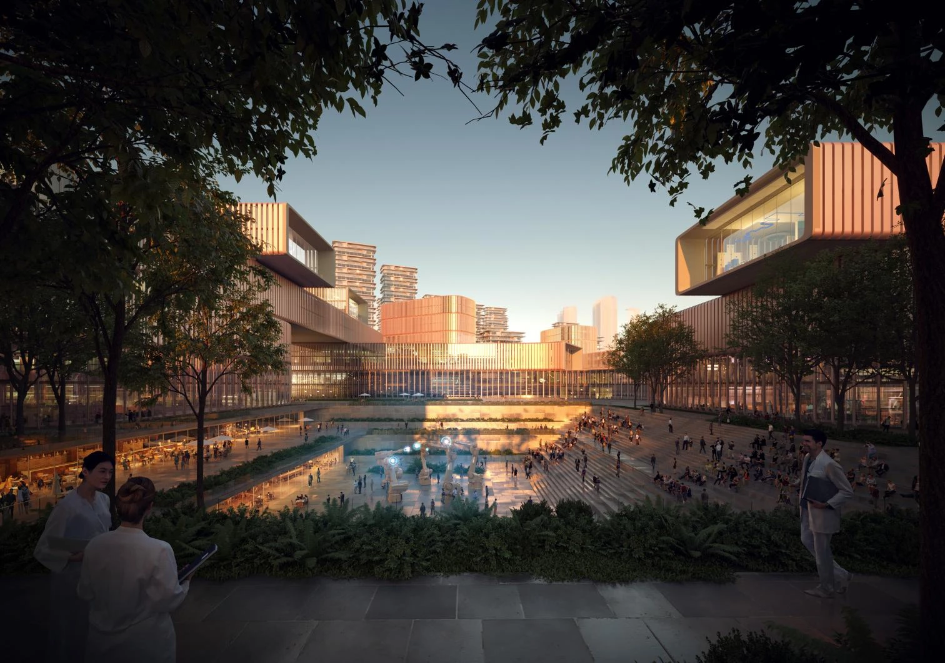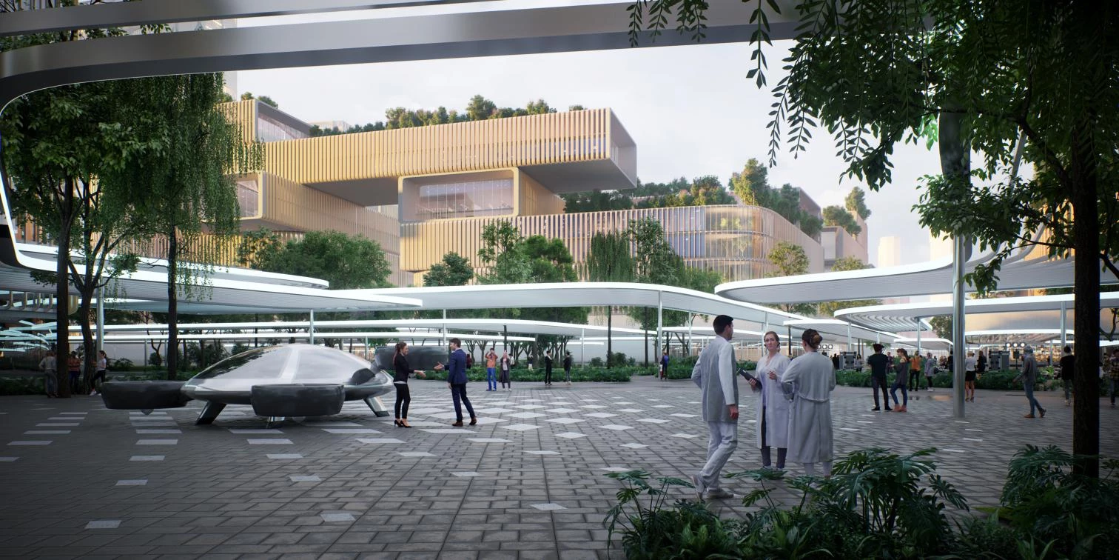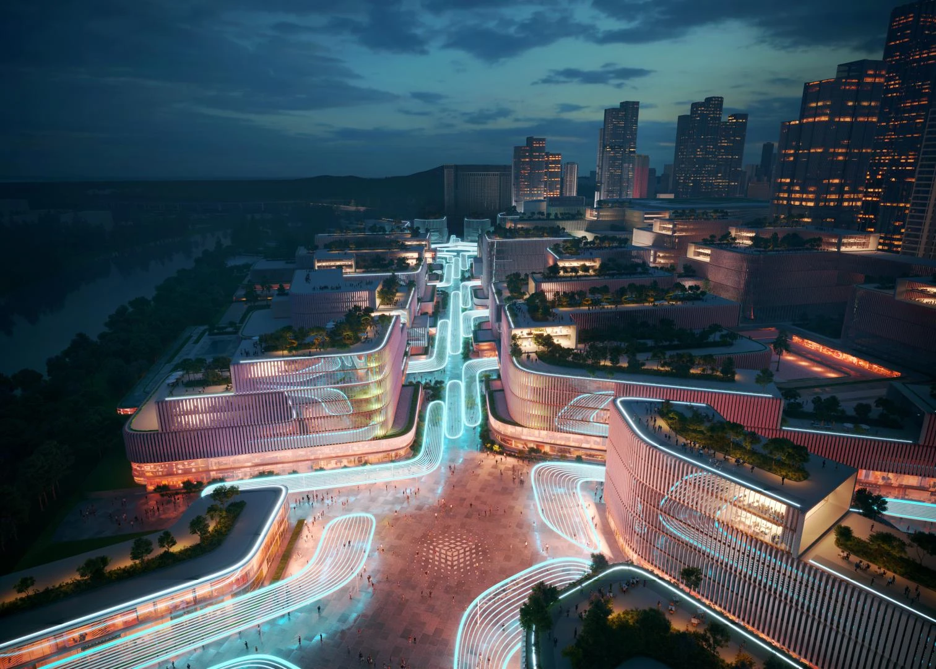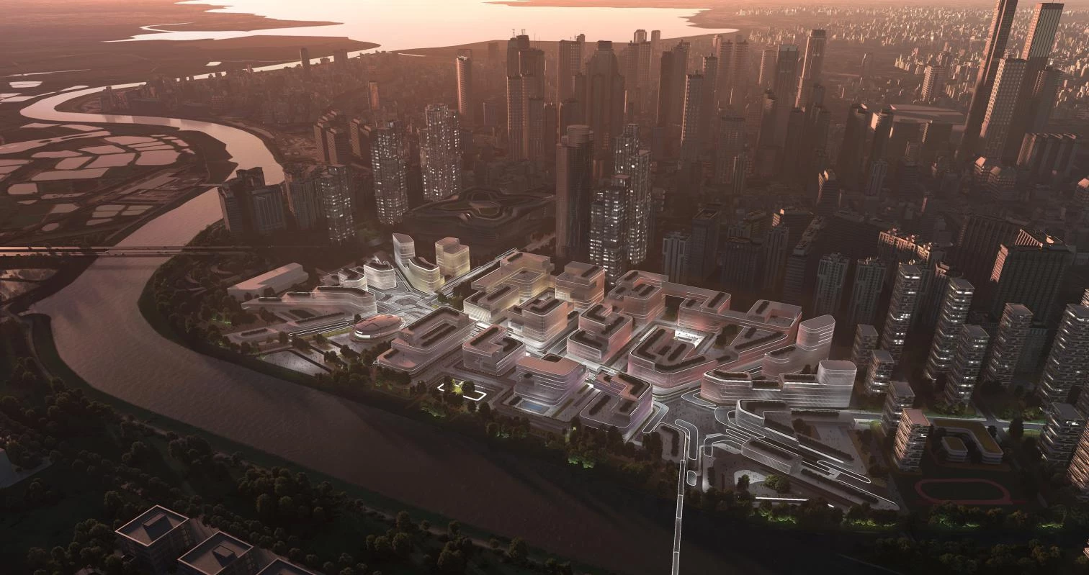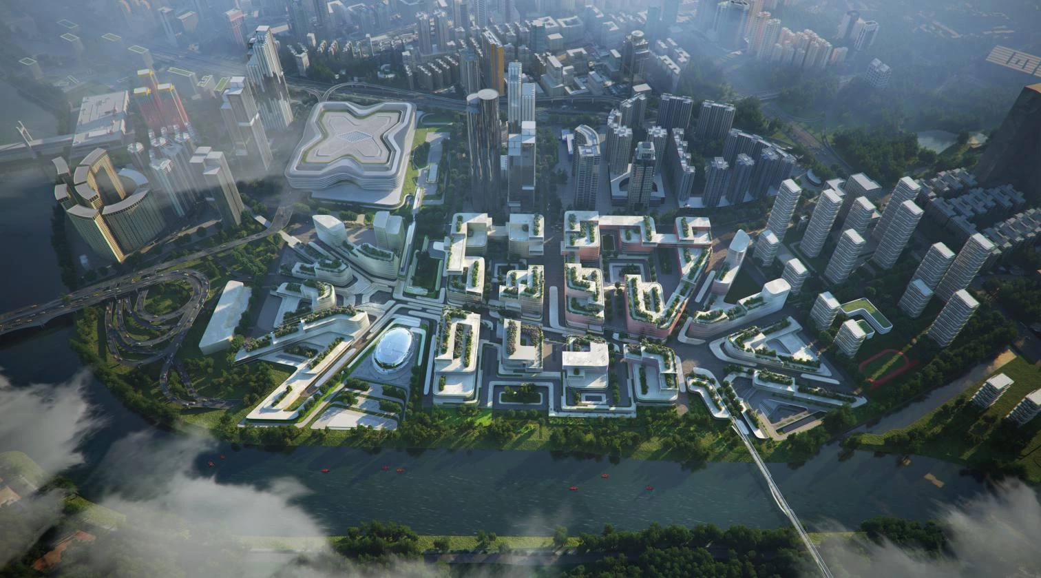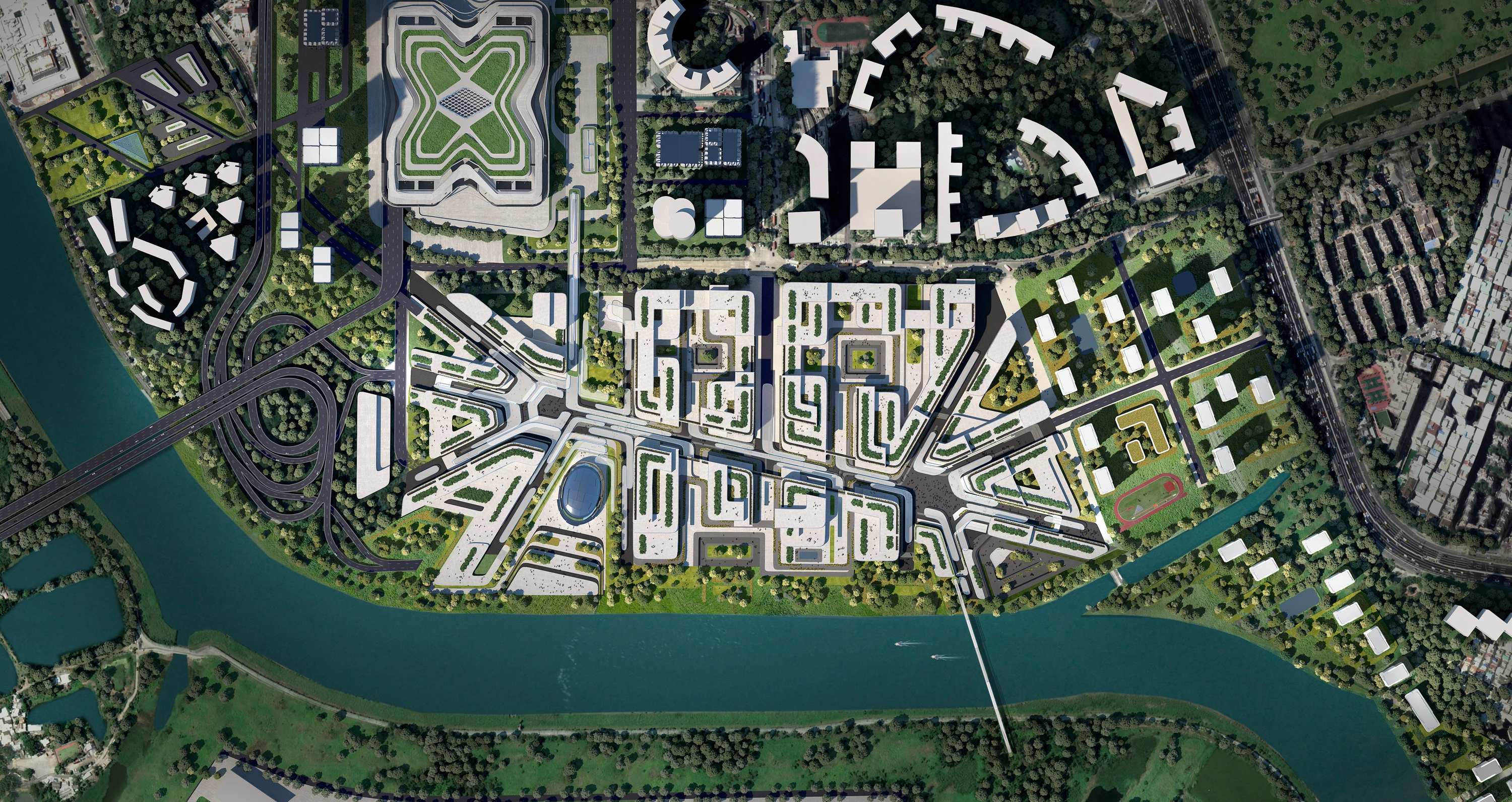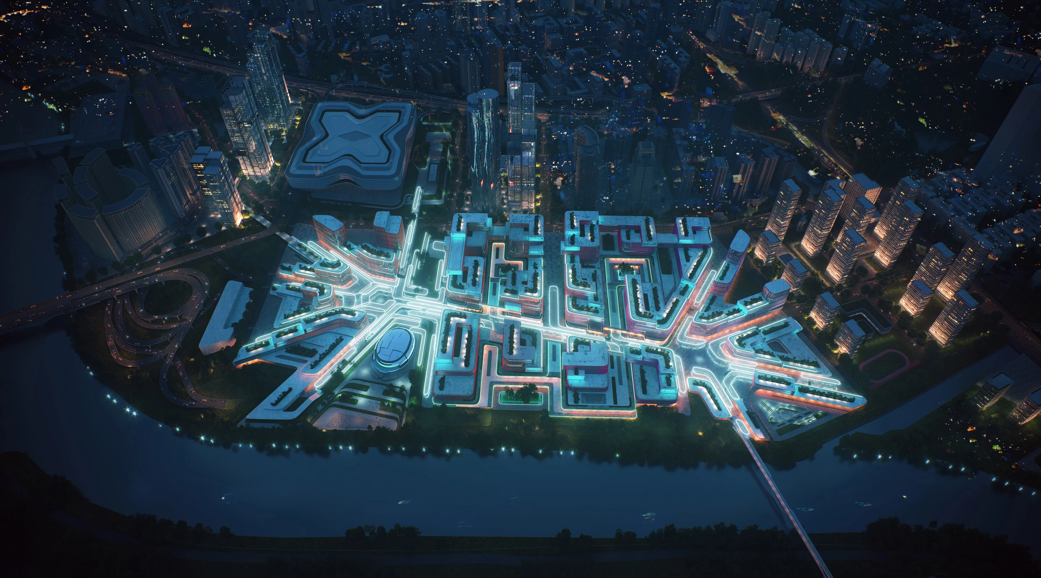Masterplan for Huanggang Port in Shenzhen
Zaha Hadid Architects- Type General plan Masterplan
- City Shenzhen
- Country China
The Huanggang Port Area in the city of Shenzhen’s Futian District services 300,000 people crossing over to Hong Kong daily. The new masterplan, focused around two large public squares, marks out three interconnected parts: the harbor hub including offices and hotels; the collaborative innovation area with scientific research institutions and convention centers as well as laboratories; and the ‘port living’ section, close to the Fulin metro station, with residential developments, schools, sports and recreational facilities, and of course shopping and dining.
With its base grid established by the scheme of Shenzhen’s existing streets to the west, the masterplan’s central spine is a wide pedestrian boulevard that links the two primary public gathering spaces: the civic plaza at the Fulin station to the northwest and the big square of the administrative sector to the southwest.
A secondary grid which is radial, with these plazas as center, subdivides the districts further and creates additional circulation routes. Through shared podiums and skywalks connecting with adjacent buildings, the design allows for future expansions of studios and laboratories.
In addition to the two main civic squares, each smaller cluster of buildings has its own nucleus, with an open-air communal plaza that ensures nature a place in the masterplan, forming a green belt of parks and wetlands along the Shenzhen River.
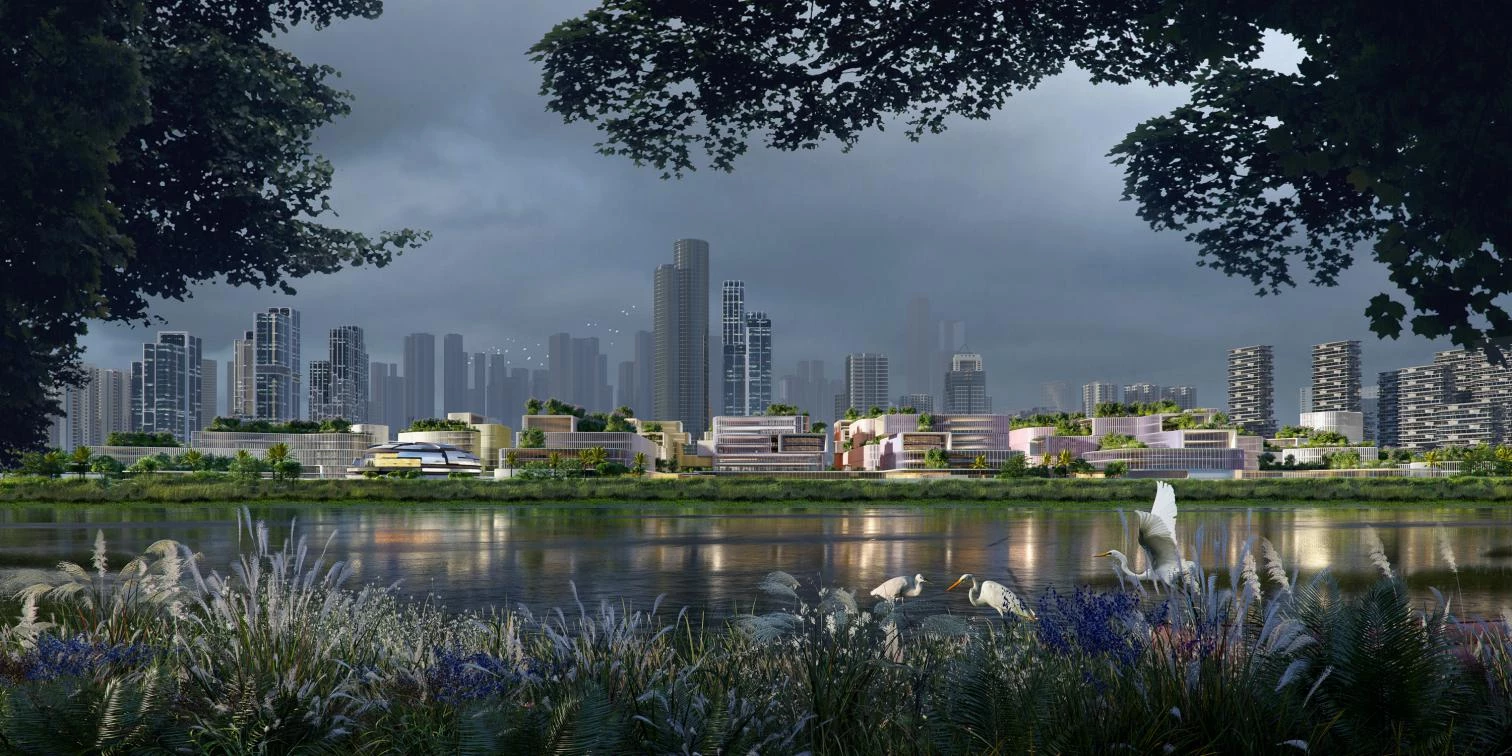
Renders de Atchain
