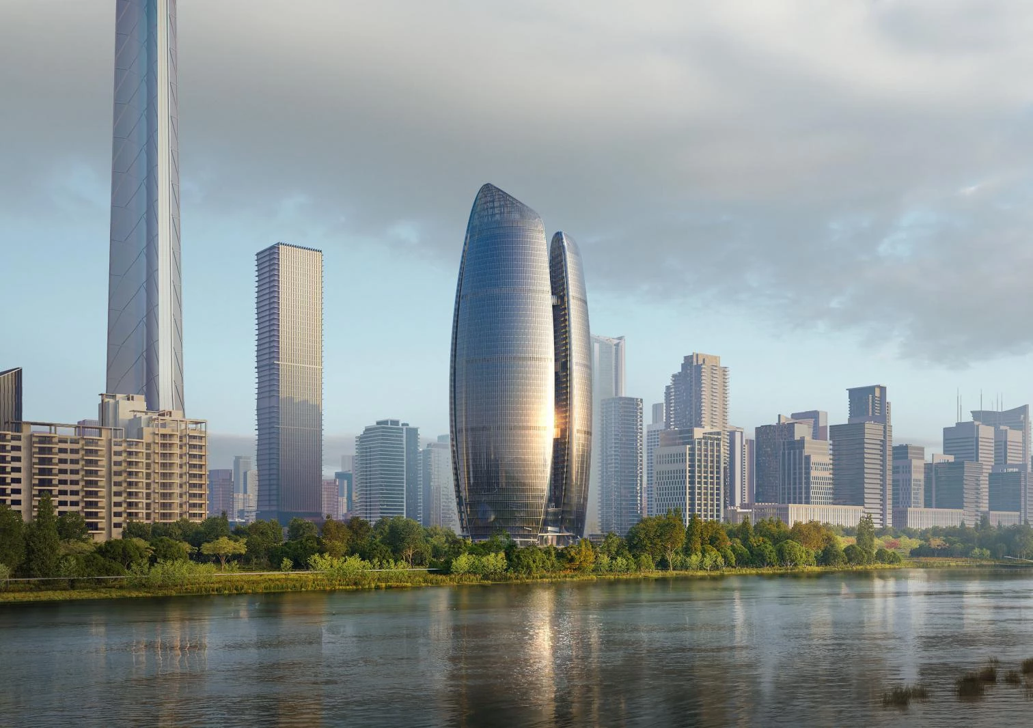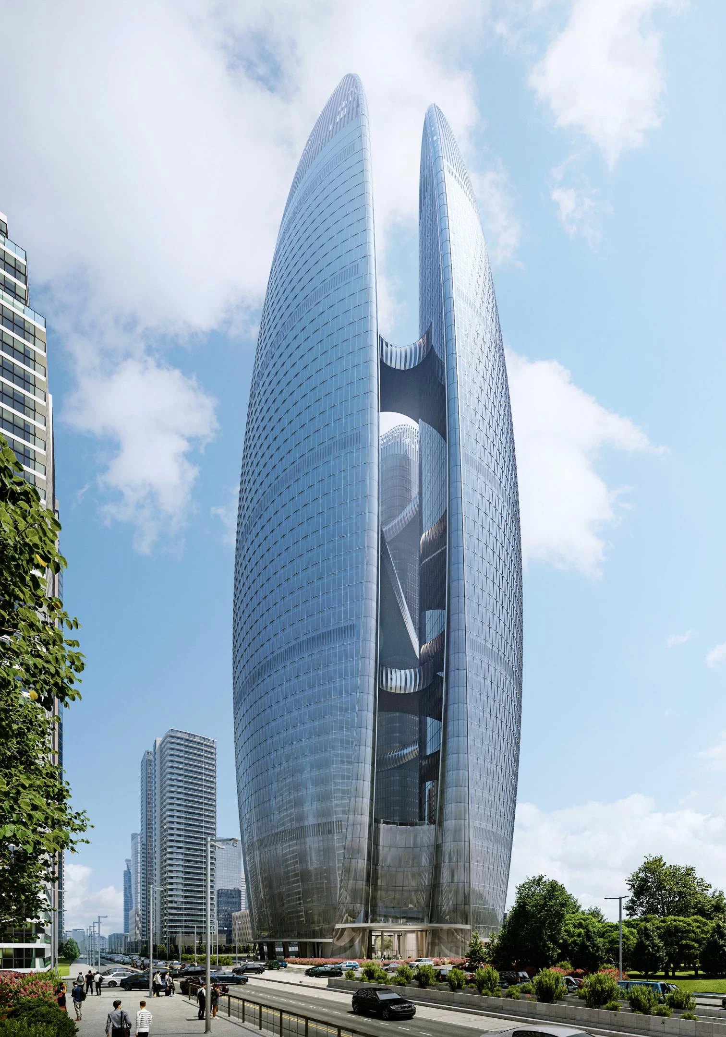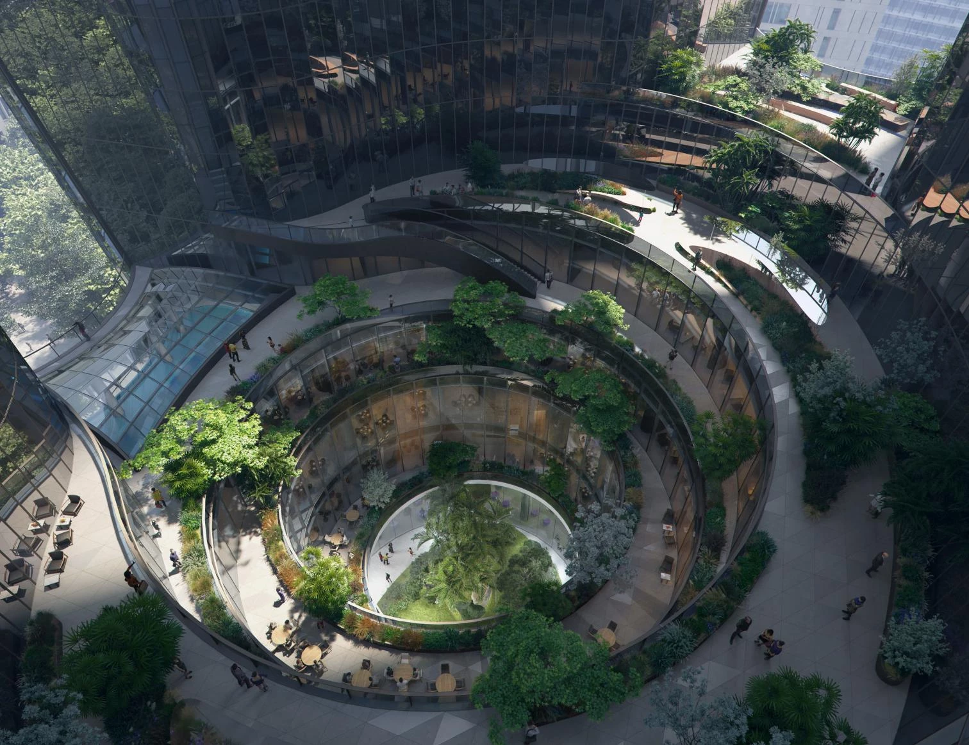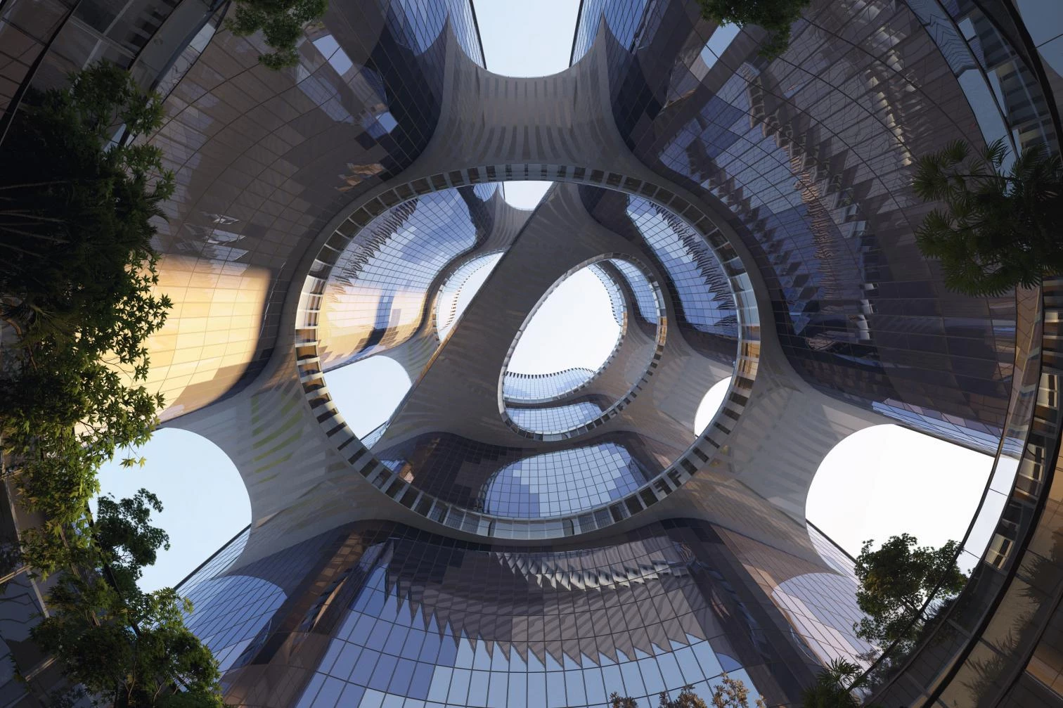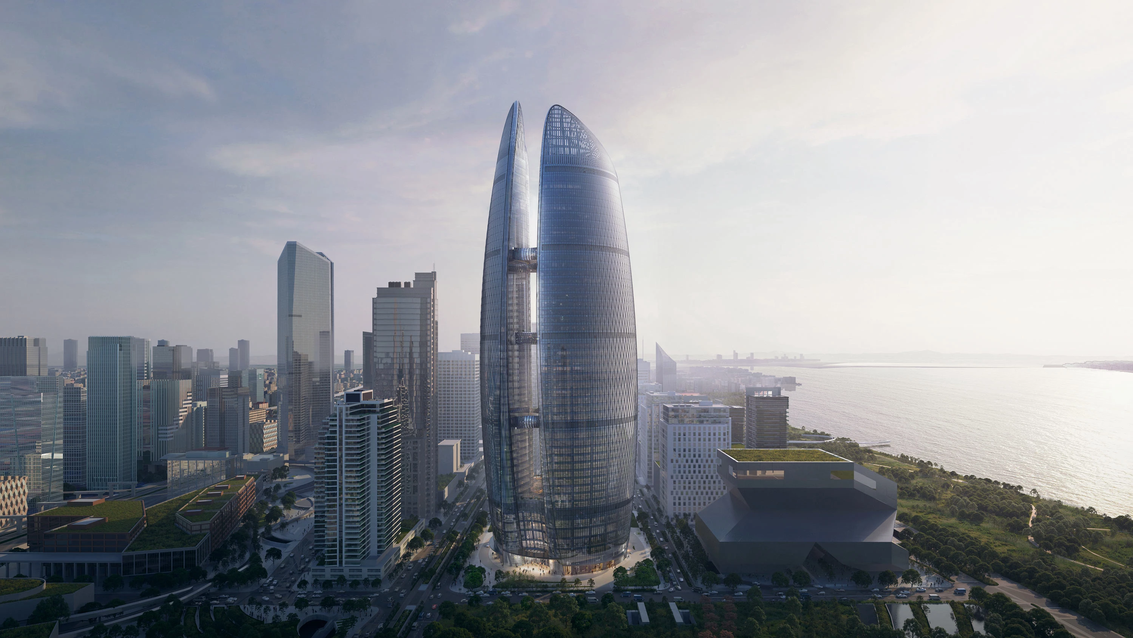Taikang Financial Centre in Wuhan
Zaha Hadid Architects- Type Tower Headquarters / office
- City Wuhan
- Country China
- Brand Arup
The foundations and underground works for this new financial hub of the Taikang Insurance Group in Wuhan have been completed. The circular composition of three interconnected towers rising 52, 50, and 47 floors contains offices, apartments, a hotel, and shopping and dining amenities along with cultural and recreational facilities. A garden courtyard stretches vertically between the towers, which are linked to one another by skybridges set at higher floors, and terraces and a rooftop garden give panoramas of the city and the Yangtze River.
A high-performance envelope ensures natural daylight throughout each floor while reducing heating and cooling requirements. MEP systems are designed to minimize emissions, energy needs, and water consumption as well as facilitate rainwater management. All this is integrated into the ‘sponge city’ program of the Hankou Riverside business district, with new parks allowing natural storage and infiltration of rainwater to prevent floods and facilitate water reuse. Completion of construction works is set for 2025.
