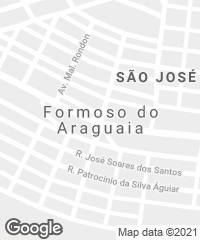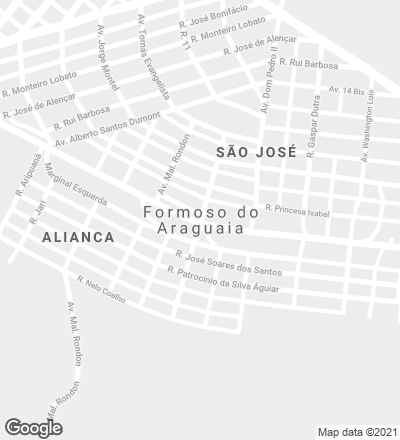Children’s Village in Formoso do Araguaia
Aleph Zero Rosenbaum Gustavo Utrabo Pedro Duschenes- Type Residence Housing Education
- Date 2017
- City Formoso do Araguaia
- Country Brazil
- Photograph Leonardo Finotti


Raised on the initiative of the Fundaçao Bradesco in 1973 and located in the rural zone of Formoso de Araguaia, in one of Brazil’s central regions, Fazenda Canuanã is a small cluster of buildings that serves as a boarding school, and within it, the Brazilian firms of Rosenbaum and Aleph Zero have been invited to design two dormitories for 540 students.
Two identical constructions have been raised with vernacular techniques and the intention of generating an atmosphere of home and belonging. One is for boys and the other for girls, to the north and south of the complex, resulting in a clear spatial and functional organization.
The architecture of these two large pavilions presents a single-pitch roof, a dense mesh of pillars of laminated timber, a central atrium serving as entrance, and two square gardens surrounded by independent blocks of adobe brick walls. At ground level the rectangular structures contain 45 bedrooms for 6 children each, and above are communal spaces designed in collaboration with the students, through a participatory process based on the A Gente Transforma methodology.














.jpg?h=70b75af8)






