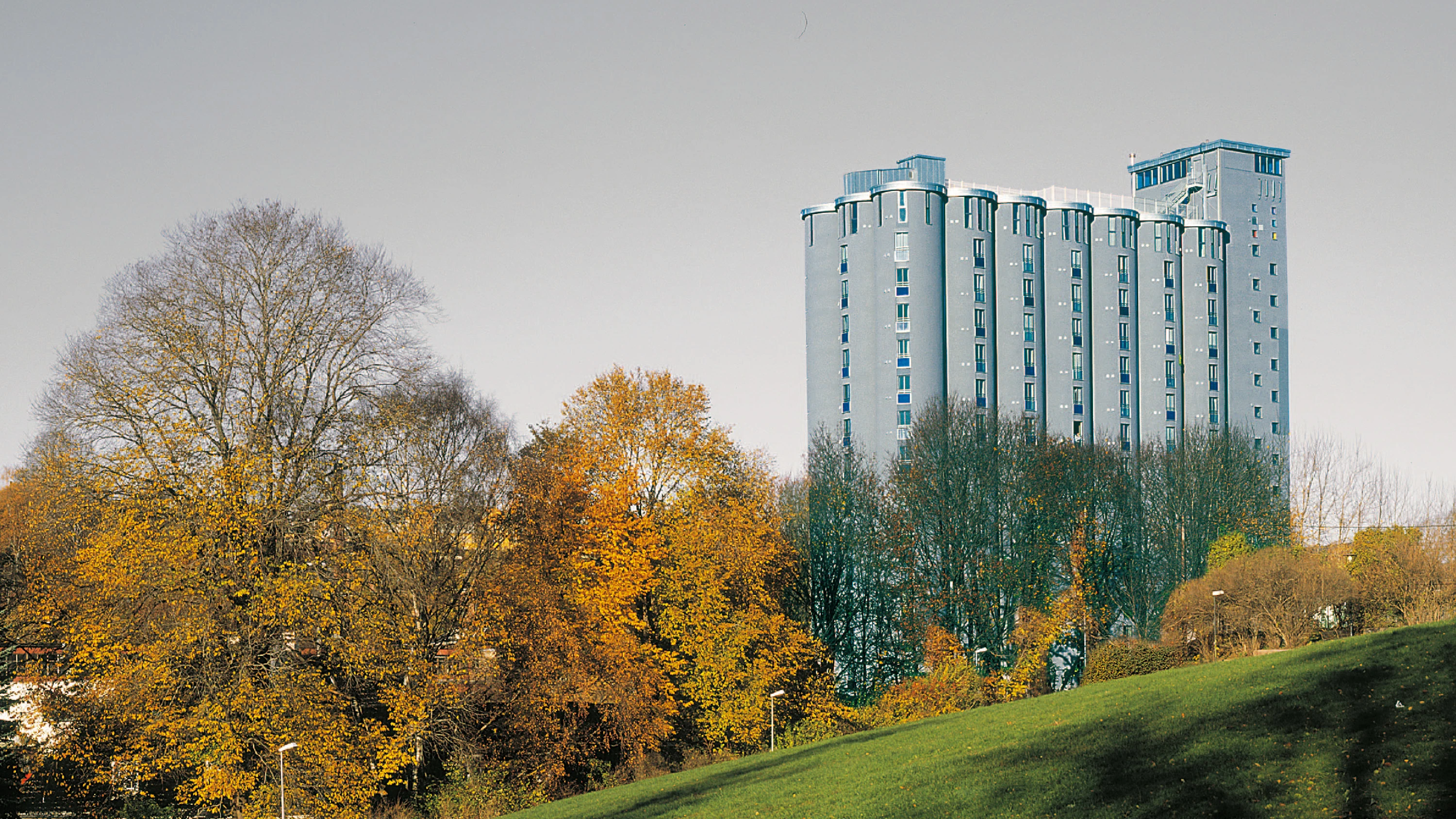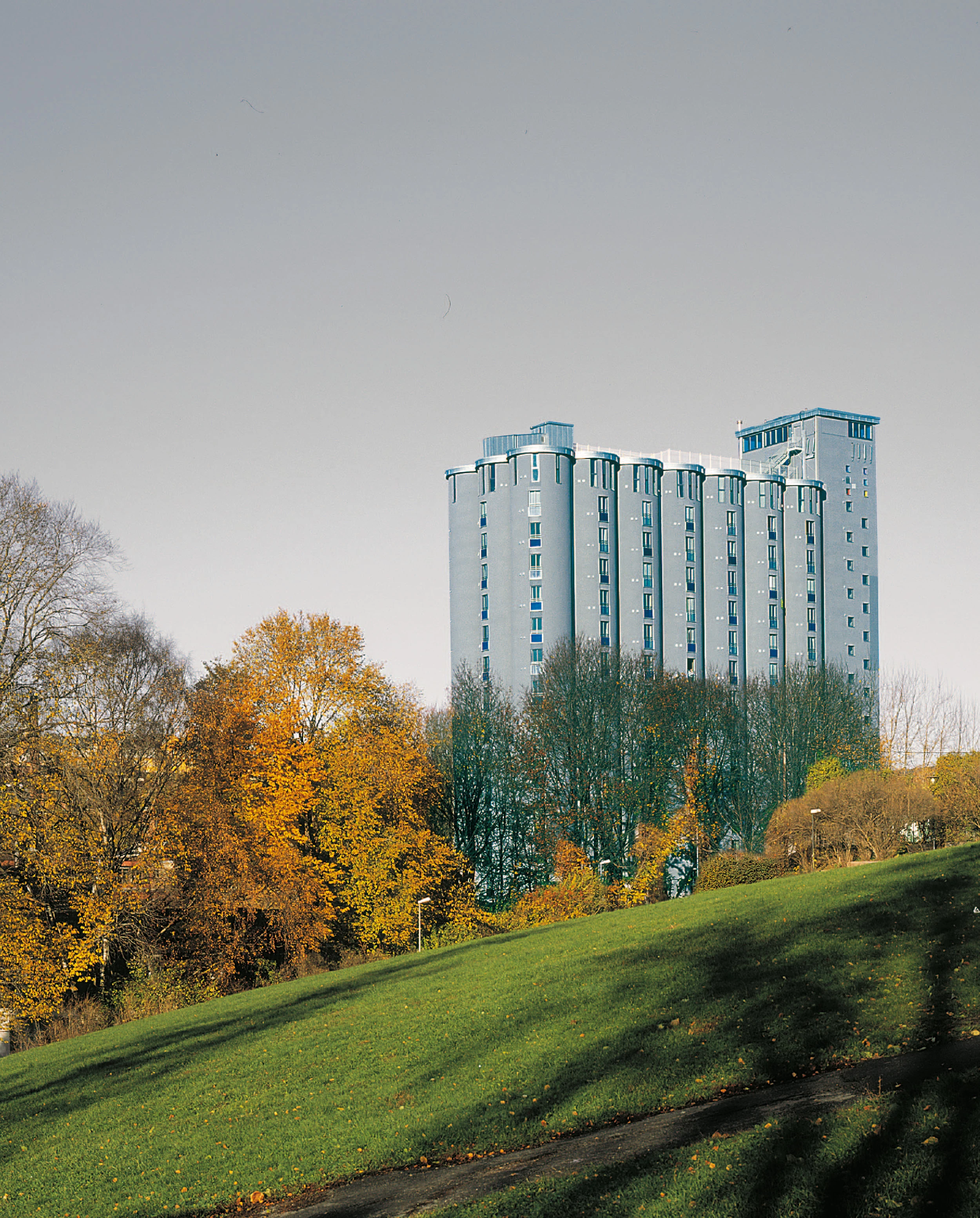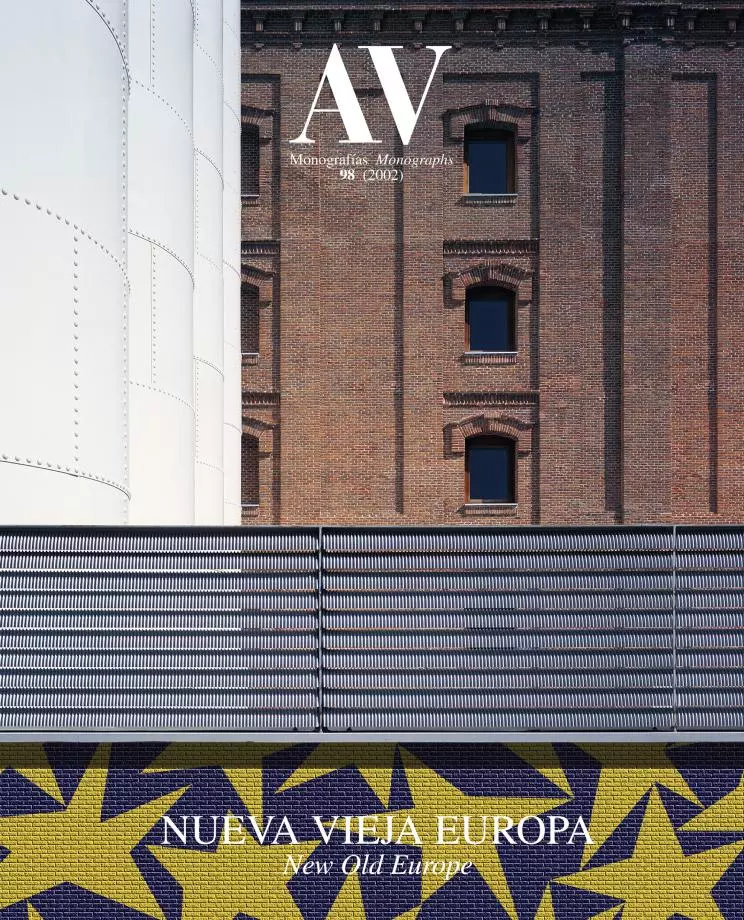Residence for Students in a 1953 Silo, Oslo
HRTB | Arkitekter- Type Refurbishment Residence Housing
- Date 2002
- City Oslo
- Country Norway
- Photograph Jiri Havran
With its shores occupied by all sorts of sheds and factories, the river Aker has been at the same time witness and also the driving force behind the industrial development that has taken place in Oslo from the 18th century. Since these constructions have become outdated and the factories have been moved to the city outskirts, the river’s banks have been declared a National Park. To help preserve this industrial heritage within the collective memory, some of the buildings by the river banks have been endowed with new uses. The School of Architecture takes up the headquarters of the electricity company Oslo and, soon, the Faculty of Fine Arts shall be installed along with the schools of dance and drama in an old cotton factory.
Within this program, a grain shed – the newest part of a mill situated for several centuries next to the waterfall – has now been transformed into a student residence that enjoys incredible views onto the fluvial park over which it stands. Raised in 1953, the silo was the first Norwegian building erected using reinforced concrete with sliding formwork, so its adaptation to this new use has made it necessary to insert 500 round slabs and perforate the structure with over 1000 openings. 21 cylindrical hoppers house 226 apartments distributed on 16 floors, in an intervention which has been supported by local authorities, as it will make available for working class families the apartments of the nearby neighborhood of Grünerløkka, inhabited up to now mainly by students. To reduce the constructional effort and preserve the singular character of the building, the distribution of uses has maintained the clear geometry: the rooms take up completely round spaces, the kitchens and corridors are formed by circle segments and the bathrooms adopt the starshape of the gaps between the cylindrical hoppers where grain used to be stored.
Aside from the sections realized on its thick walls, the main method to make this functional construction inhabitable has been to project on the outside a layer of thermal insulator protected on the outside with a thick parging that evokes the rough look of the original building. In the interior, where the concrete is exposed, the new elements are identified by a scheme of strong colors designed by Lykke Frydenlund. The same color criteria has been applied to the glass parapets that protect the balcony windows cut out in the hoppers and to the furniture specially designed to fit the curves of the different spaces.
Cliente Client
Studentsamskipnaden i Oslo
Arquitectos Architects
Ola Mowé, Ketil Moe, Kjell Beite, Harald Lone
Colaboradores Collaborators
Margarida Pais, Ida Hexeberg, Colin Fancy
Consultores Consultants
Lykke Frydenlund (diseño cromático color design); Ingrid Løvstad (mobiliario furniture); 13.3 lanskapsarkitekter, Bjarne Aasen (paisajismo landscape architecture); SCC, Axlander & Rosell; Confort Consult AS; Per Ødemark, Per Rasmussen
Contratista Contractor
AS Anlegg
Fotos Photos
Jiri Havran; Terje Agnalt







