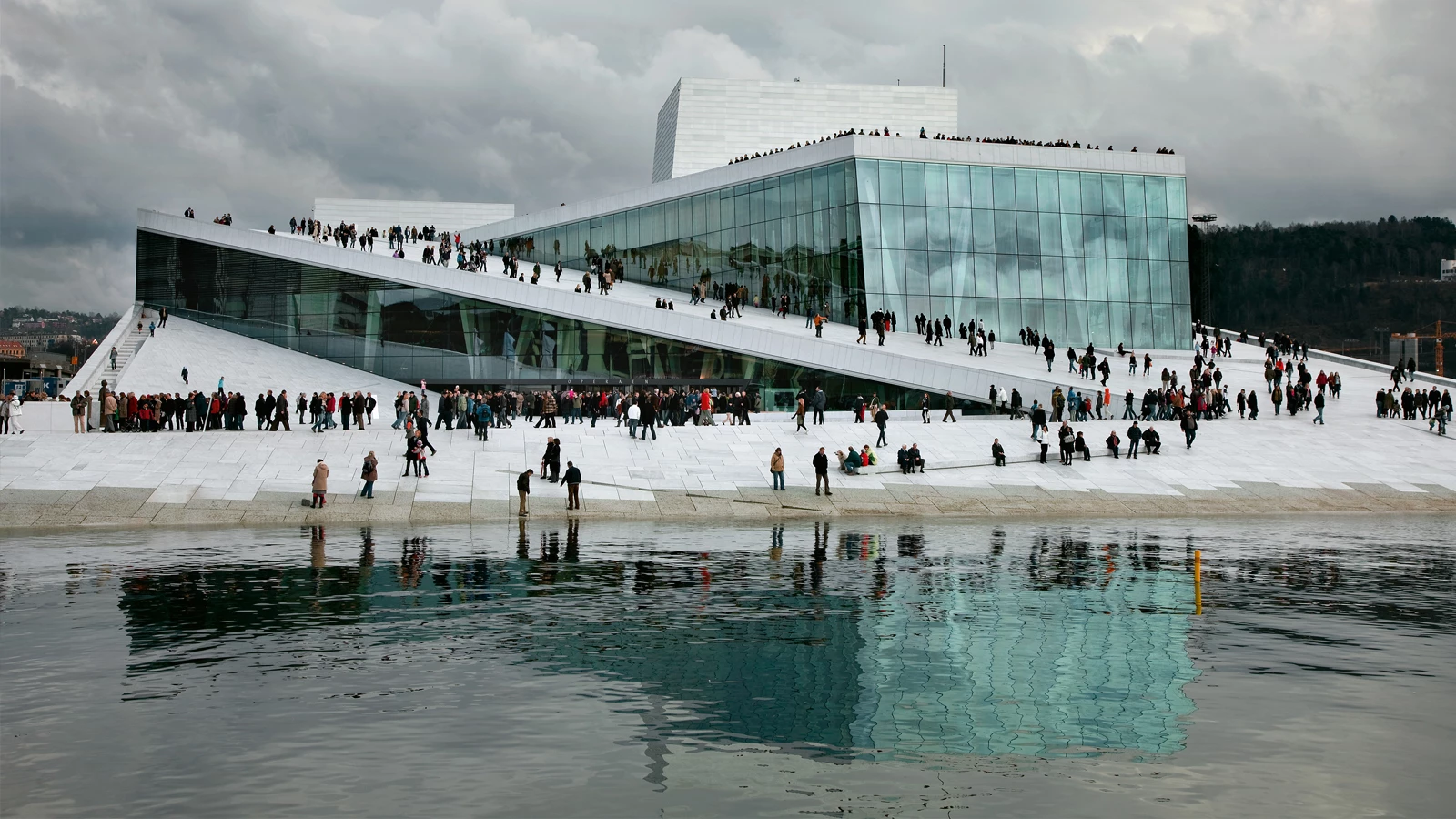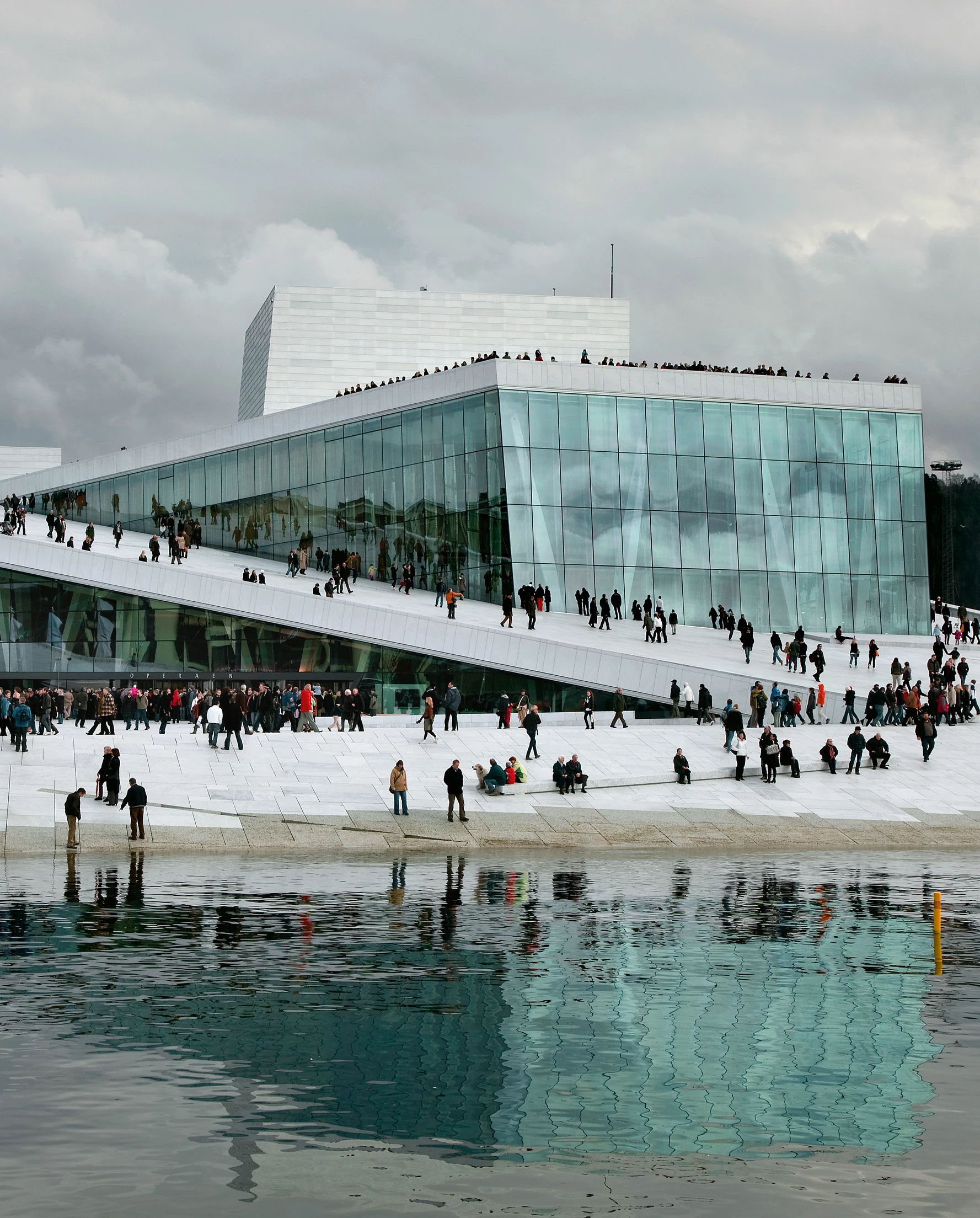Norwegian National Opera and Ballet, Oslo
Snøhetta- Type Culture / Leisure Auditoriums
- Date 2000 - 2008
- City Oslo
- Country Norway
- Photograph Nick Kane Hélène Binet Henning Klokkerasen Jiri Havran Christian Richters Nina Reistad
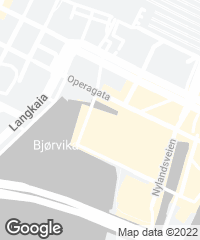
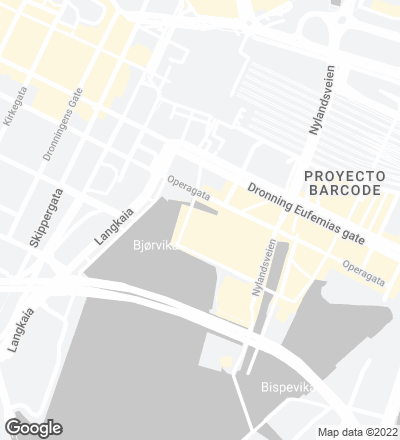
In 1999, the National Assembly of Norway decided that the new Opera House was to be constructed on the Bjørvika peninsula, on the shores of Oslo’s fjord. The new construction was a first step in the development plan for this formerly industrial waterfront of the capital, and its design stemmed from three basic ideas. In the first place, the monumental character requested in the brief is conveyed through the idea of togetherness, of shared public asset. To ensure democratic access for all, the Opera House is materialized as a horizontal volume with accessible surfaces that make it possible to walk along the roofs throughout the building’s full extension. Secondly, the building is devised as a large center for artistic and technical production where all the accessories necessary for the performances are built. In this sense, it is designed as a production facility, a factory, with a rational and flexible scheme during the planning phase as well as in later use. And finally, because of its location on a harbor, a traditional place of exchange between Norway and the world, the Opera is set forth as a threshold between land and sea, between everyday life and art.
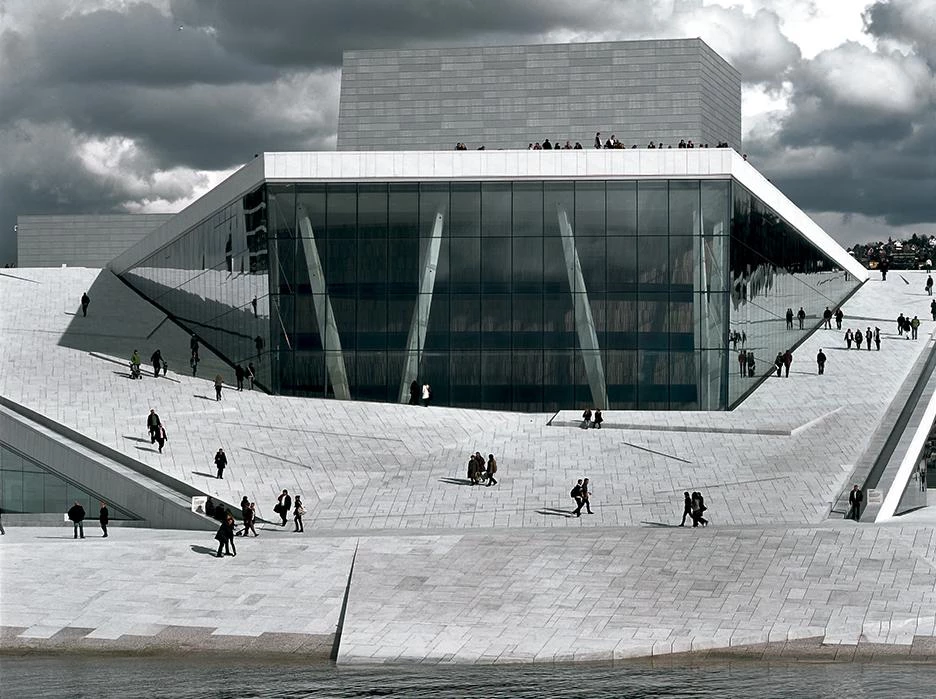
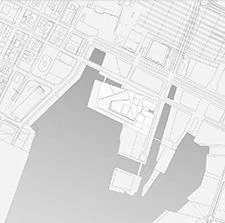
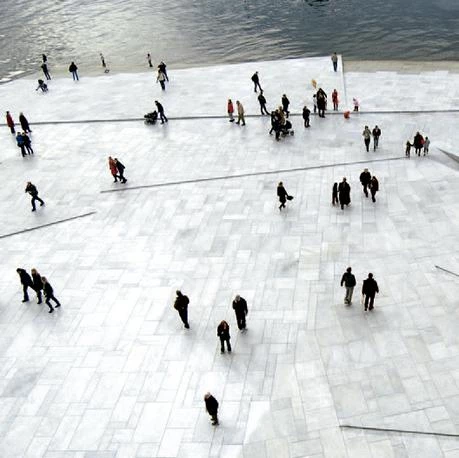
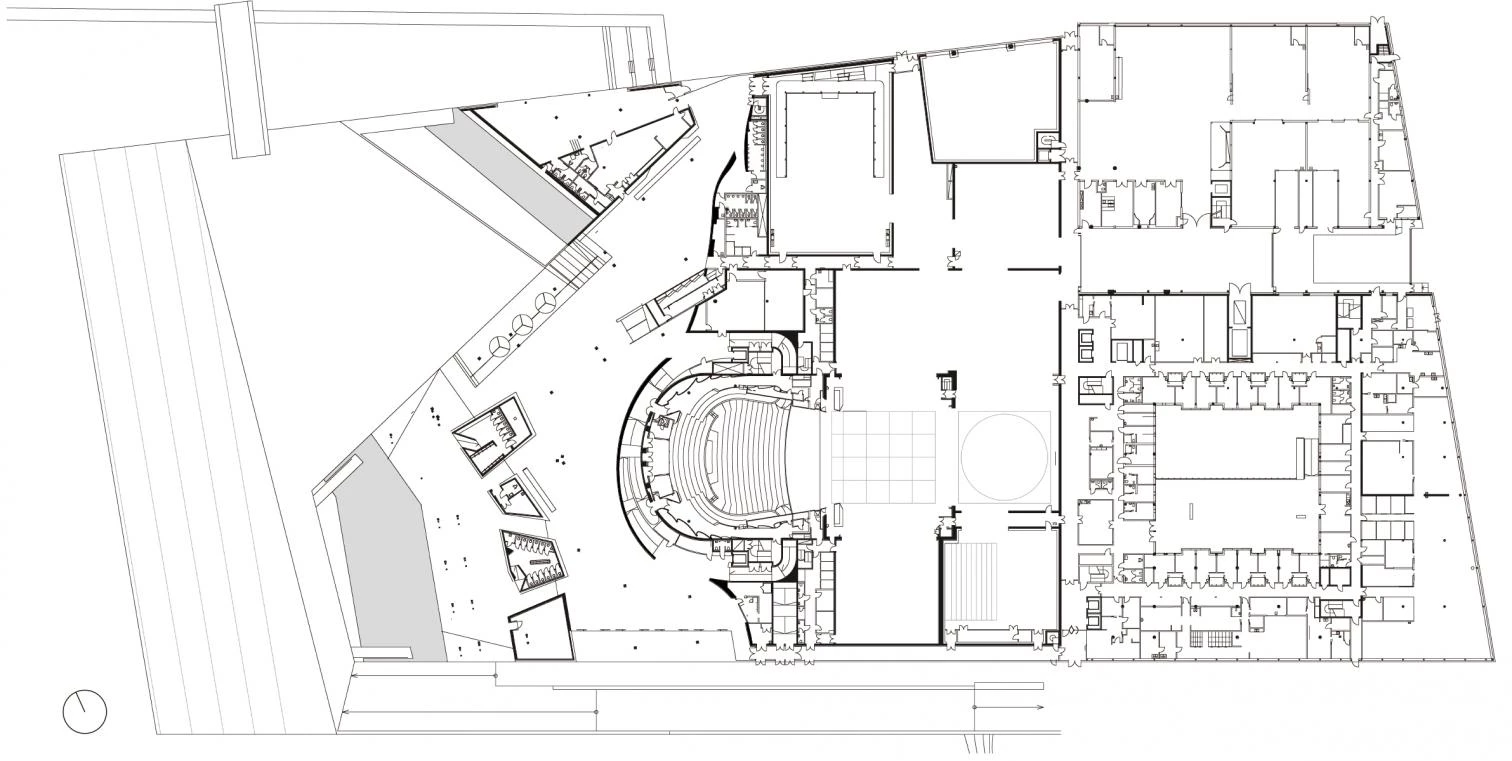
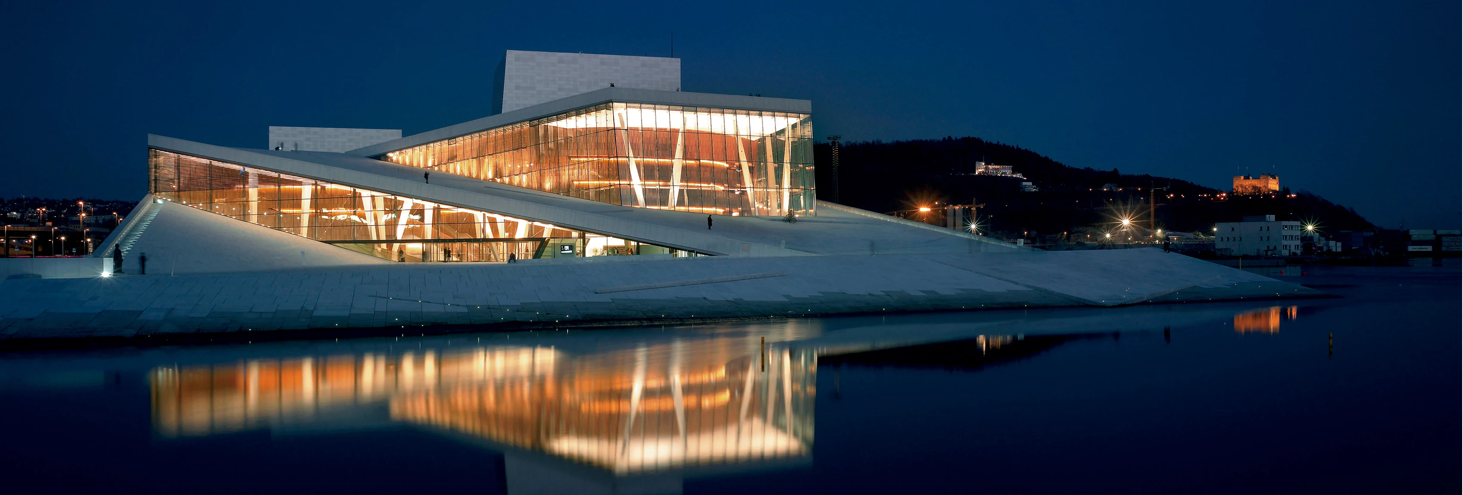


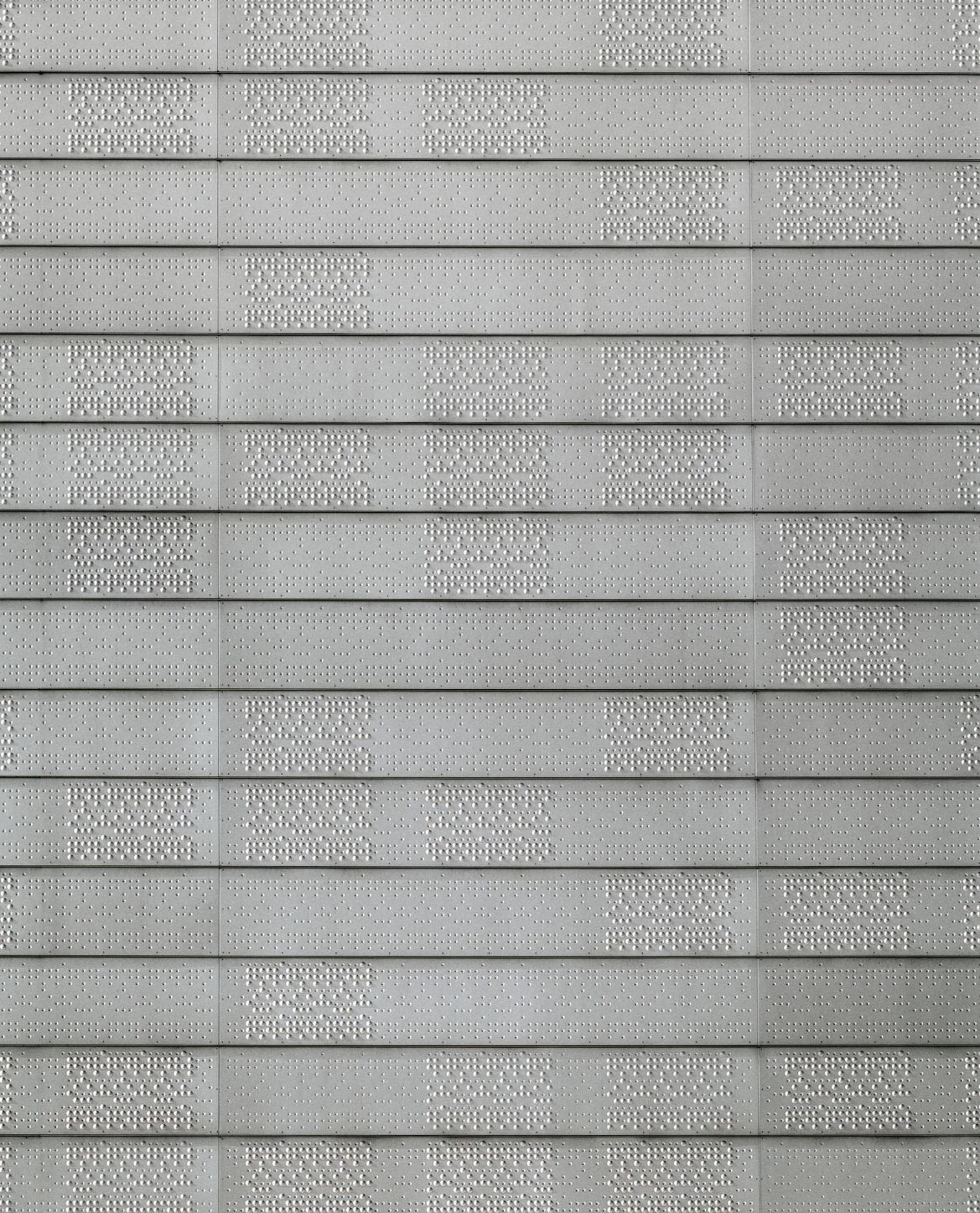
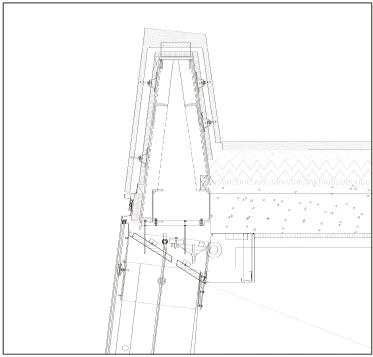
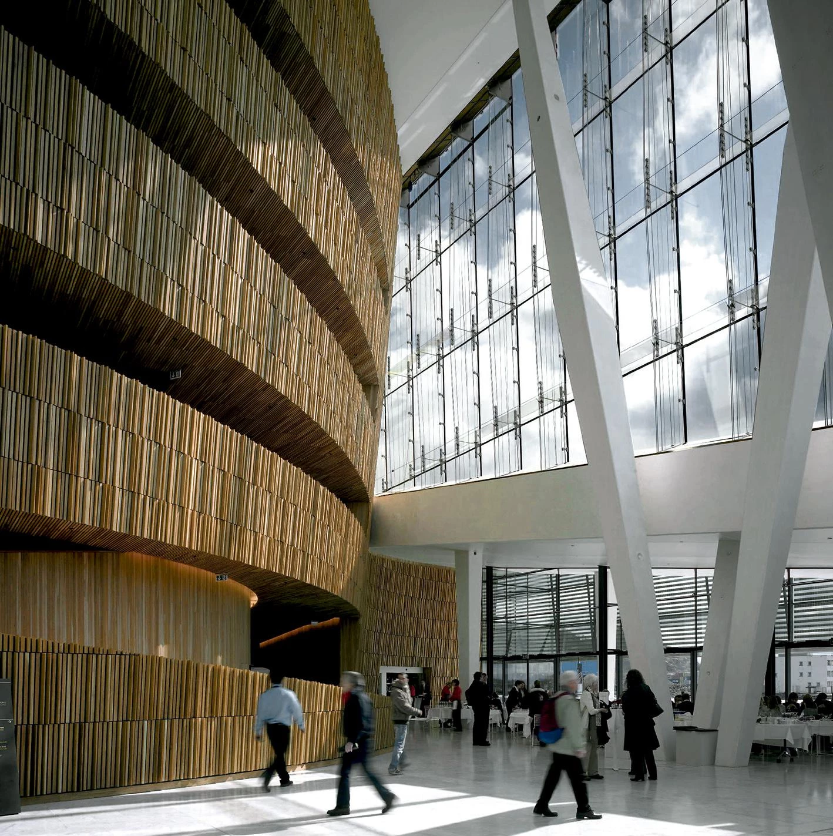
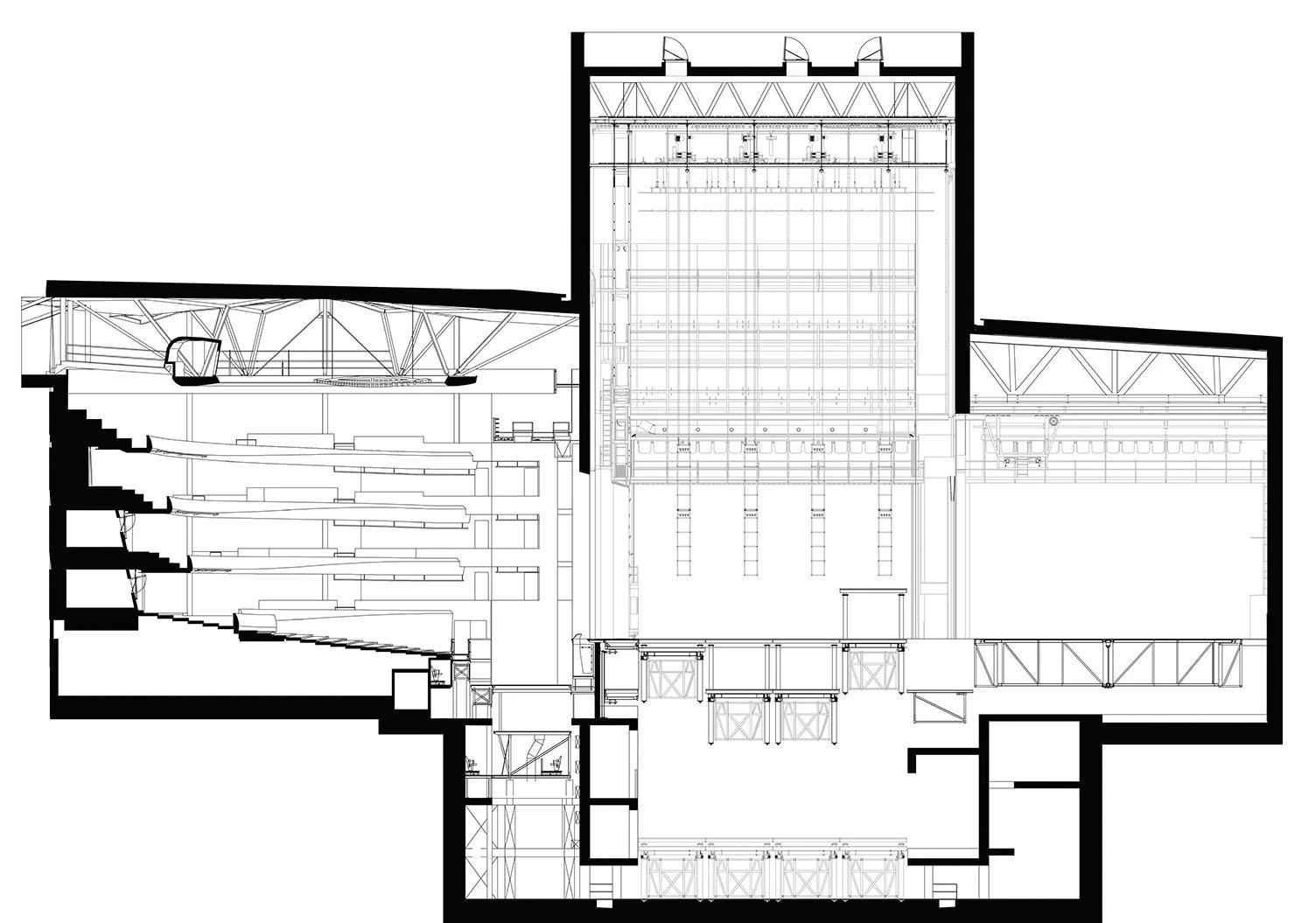
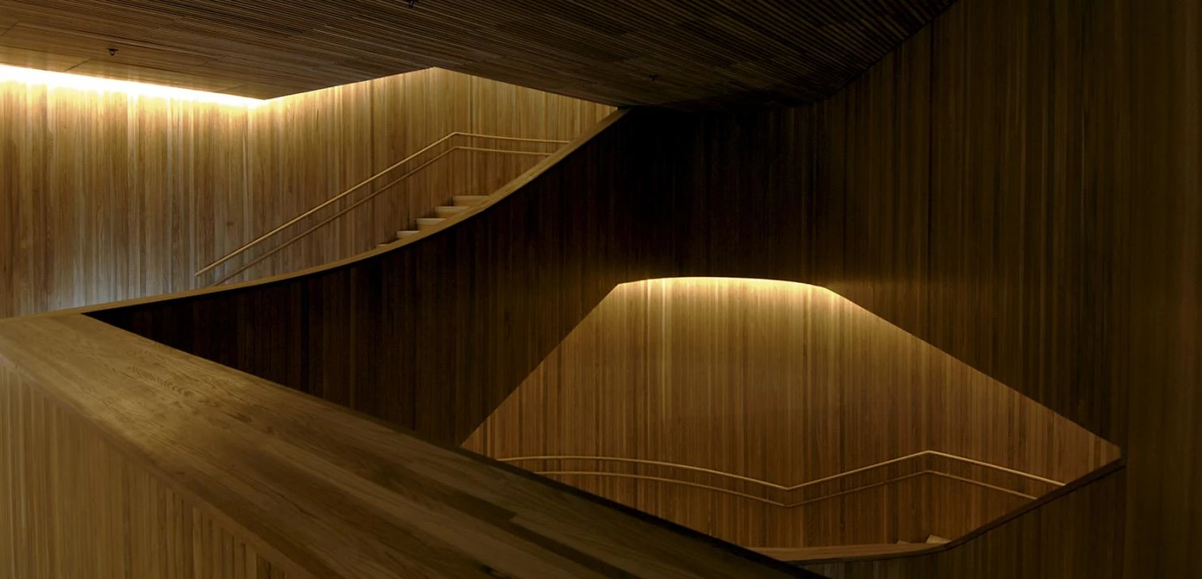

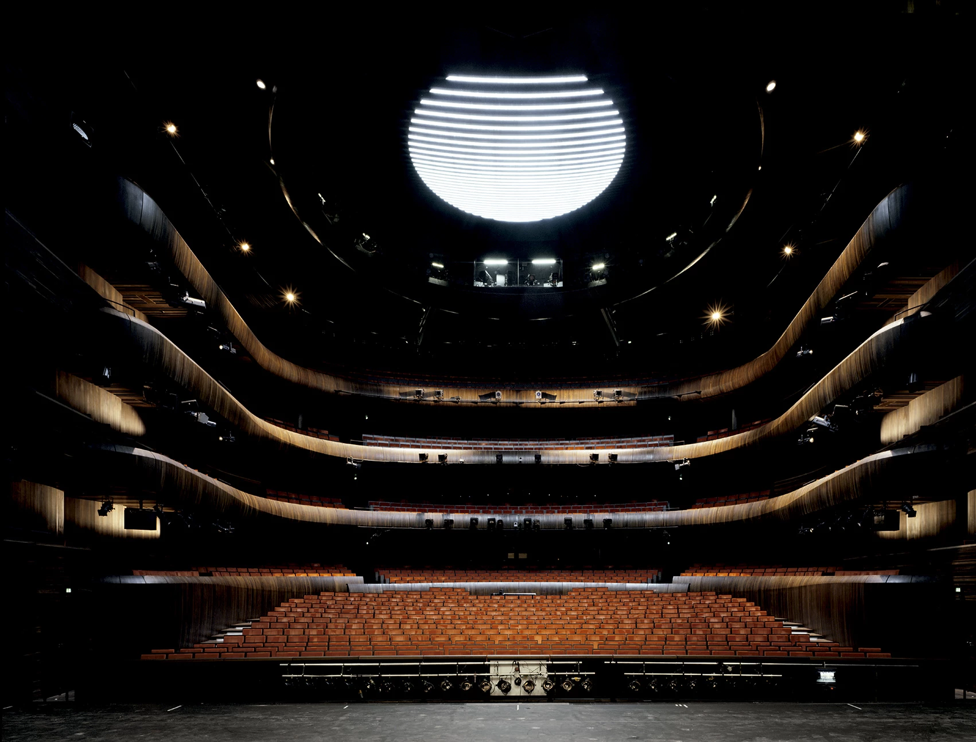
Client
Stattsbygg: State Building Authority of Norway
Architects
Architect, Landscape & Interior: Snøhetta
Collaborators
Reinertsen Engineering. Theatre Projects. Arup
Contractor
Stattsbygg: State Building Authority of Norway
Surface area
38.500 m²
Photos
Henning Klokkeråsen, Nick Kane, Jiri Havran, Christian Richters, Nina Reistad, Hélène Binet

