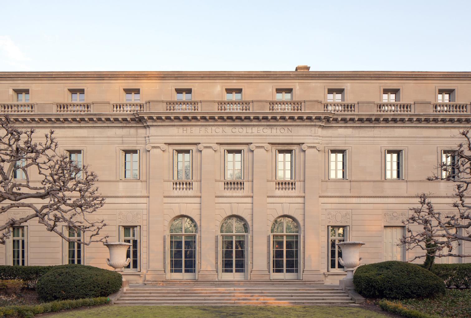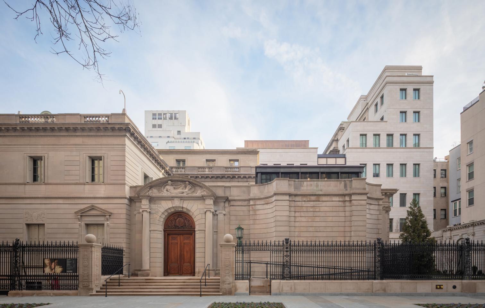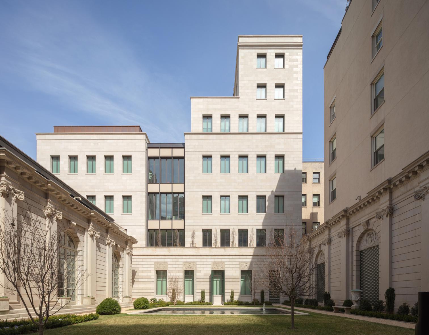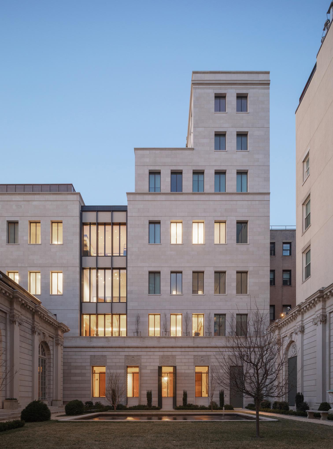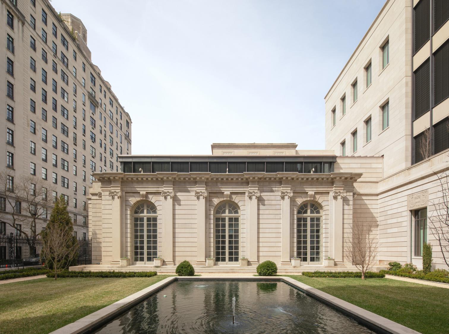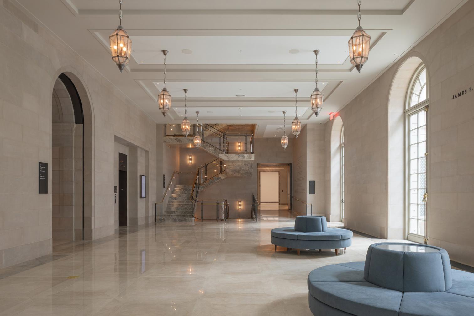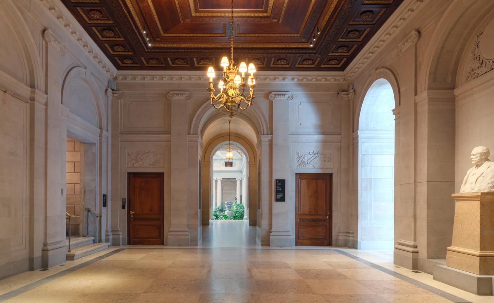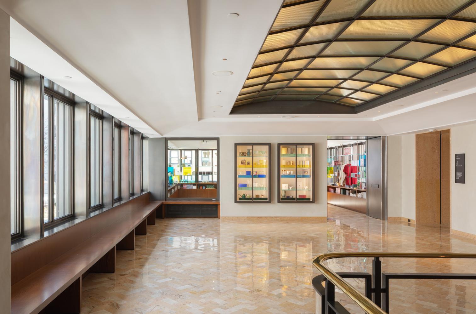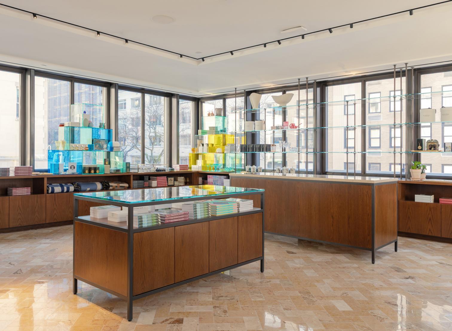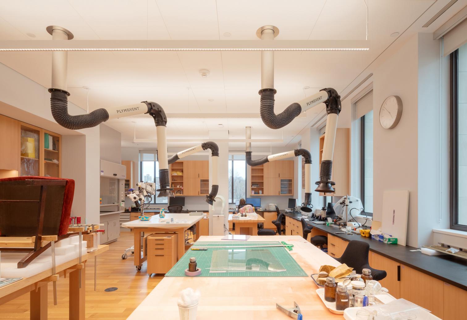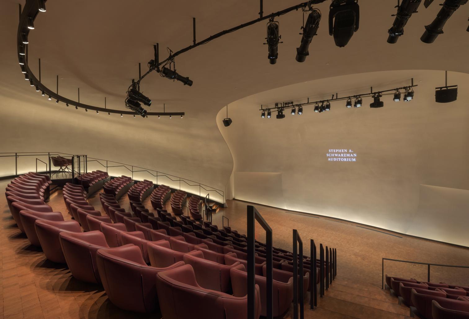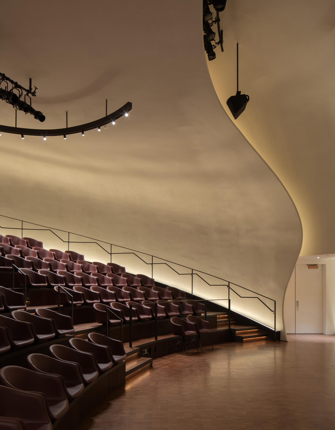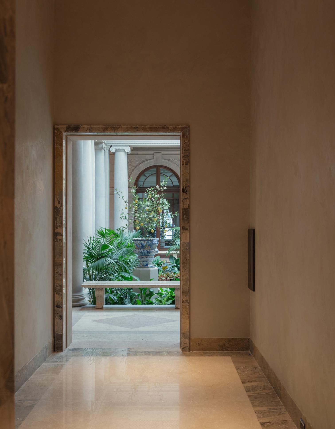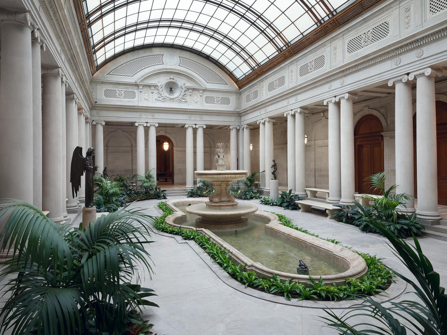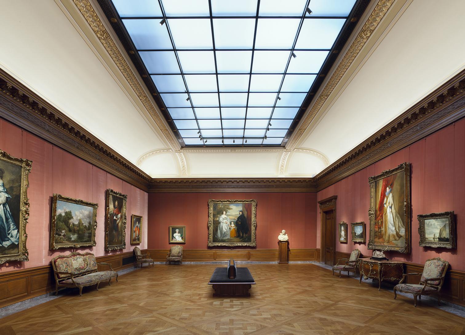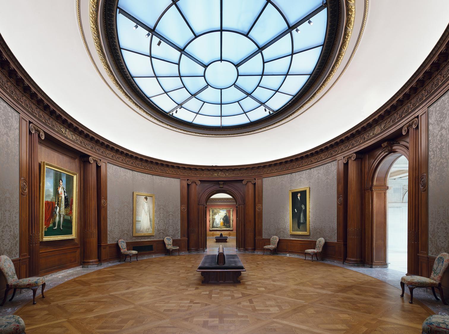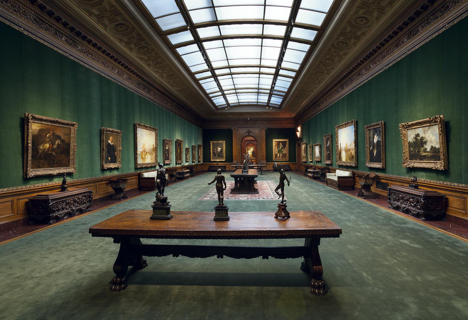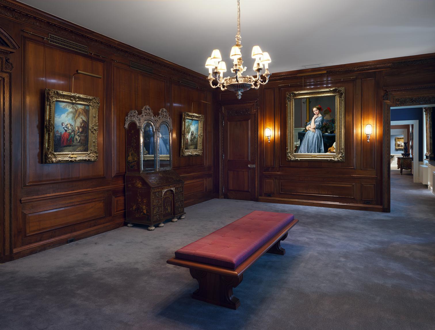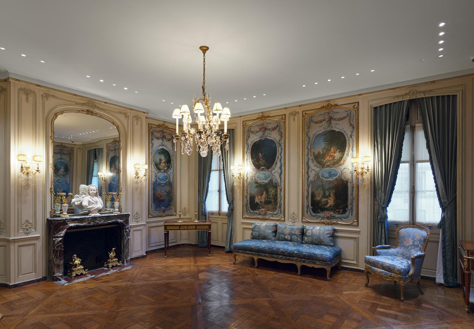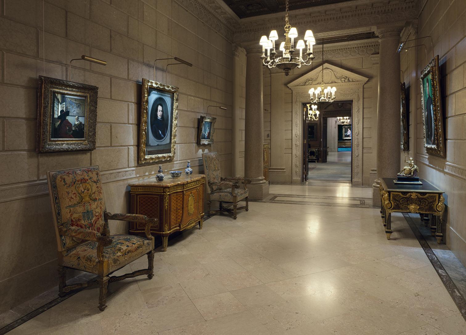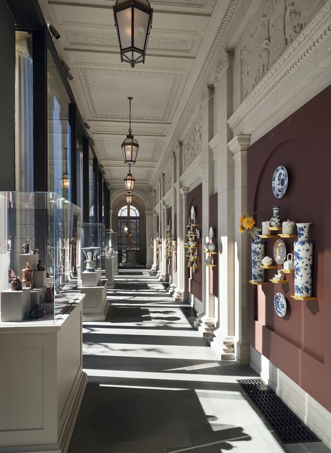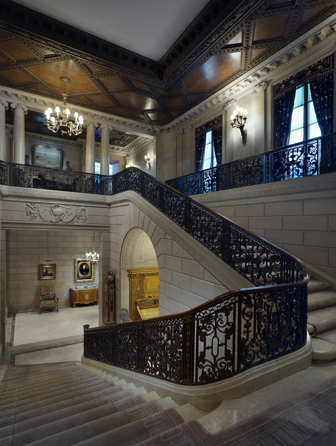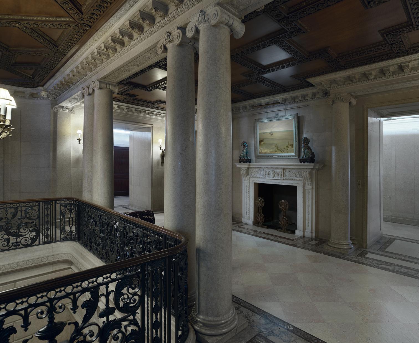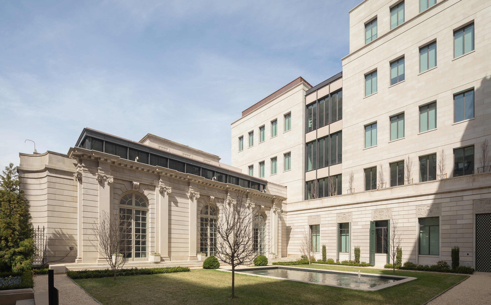Expansion of Frick Collection in New York
Annabelle Selldorf- Type Museum Refurbishment
- Date 2025
- City New York
- Country United States
- Photograph Nicholas Venezia


The New York firm Selldorf Architects, in collaboration with Beyer Blinder Belle, has completed the renovation of the mansion on Fifth Avenue that houses the Frick Collection. The project has remodeled 5,574 square meters of museum space, and added 2,500 in a new construction, modernizing the institution without altering its essence. Originally the residence of the industrialist Henry Clay Frick (1849-1919), the building went up in 1914 and became a museum in 1935, showcasing his collection of artworks spanning from the Renaissance to the 19th century.
Improving services for visitors and accessibility for people with disabilities, the key actions included enlarging the rear facade of the library, which was reconstructed and extended 6.7 meters to the south; a central annex with new exhibition galleries, offices, and a conservation workshop; the elevation by 2.1 meters of the Reception Hall’s ceiling; and a new second floor, aligned to allow direct access to the galleries of the second floor of the historic house. Digging created an auditorium for an audience of 218, under the garden on 70th Street.
This was the first full expansion and modernization of the Frick since it opened to the public over eighty years ago, respecting the building’s history while adapting it to 21st-century needs.
