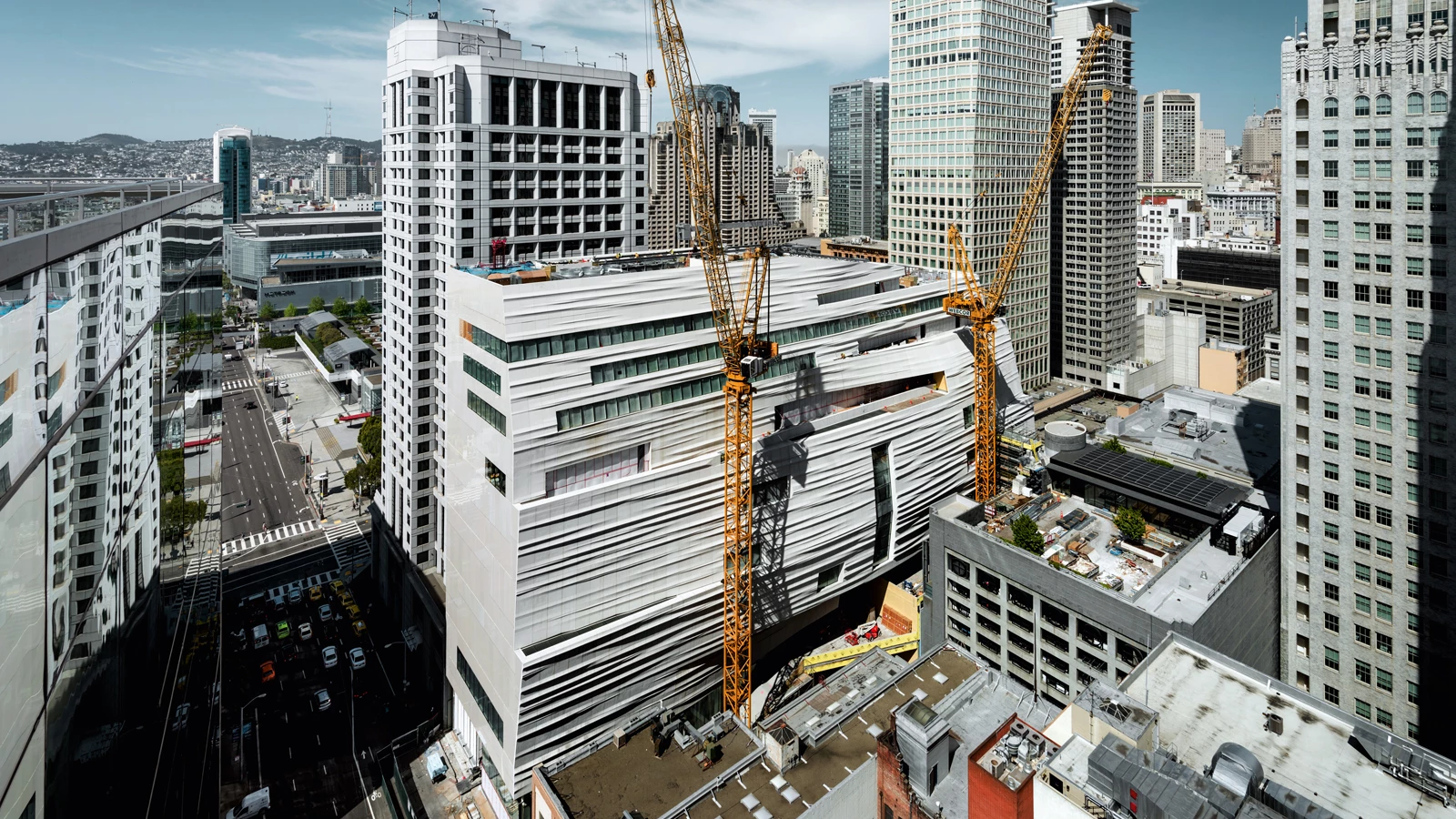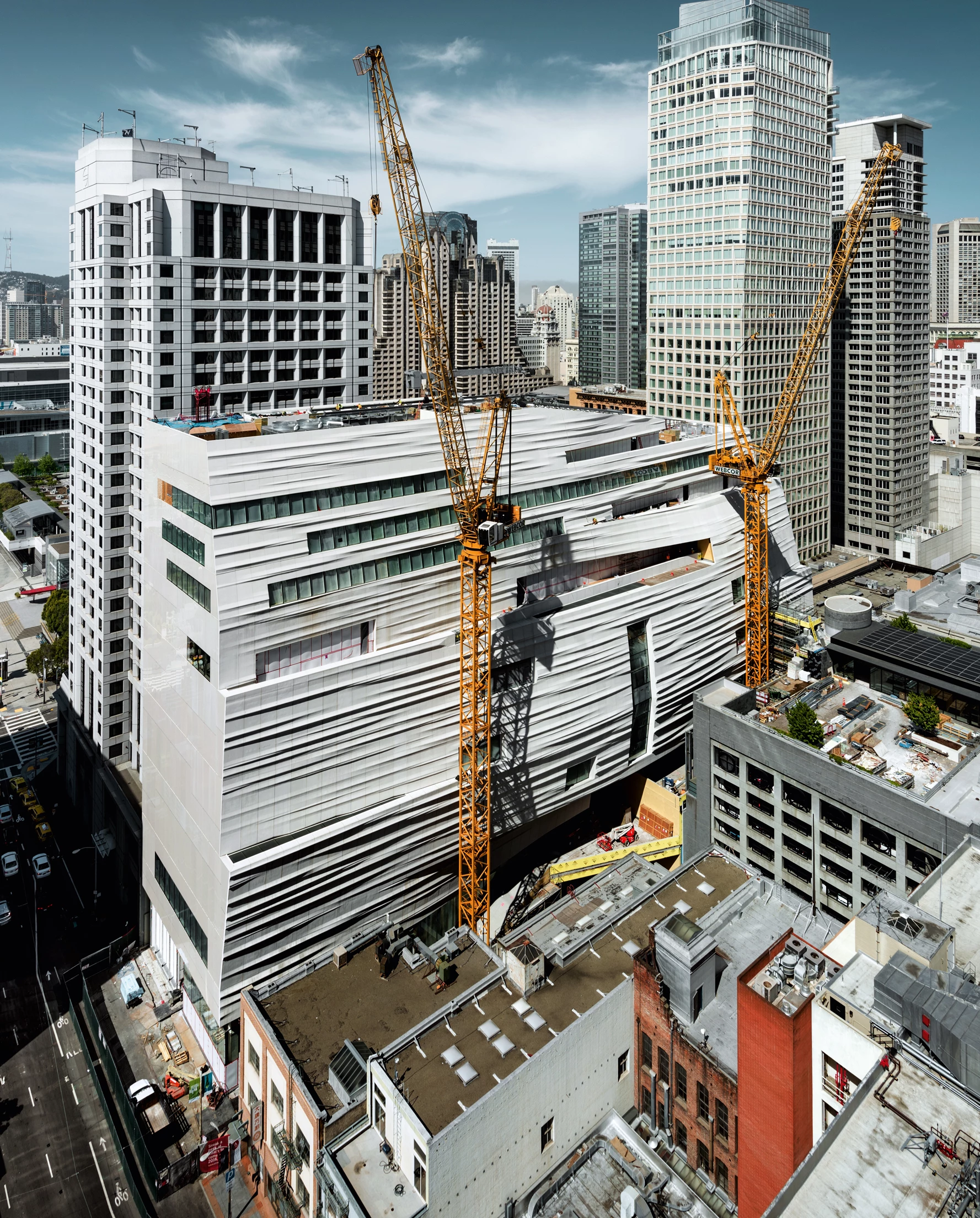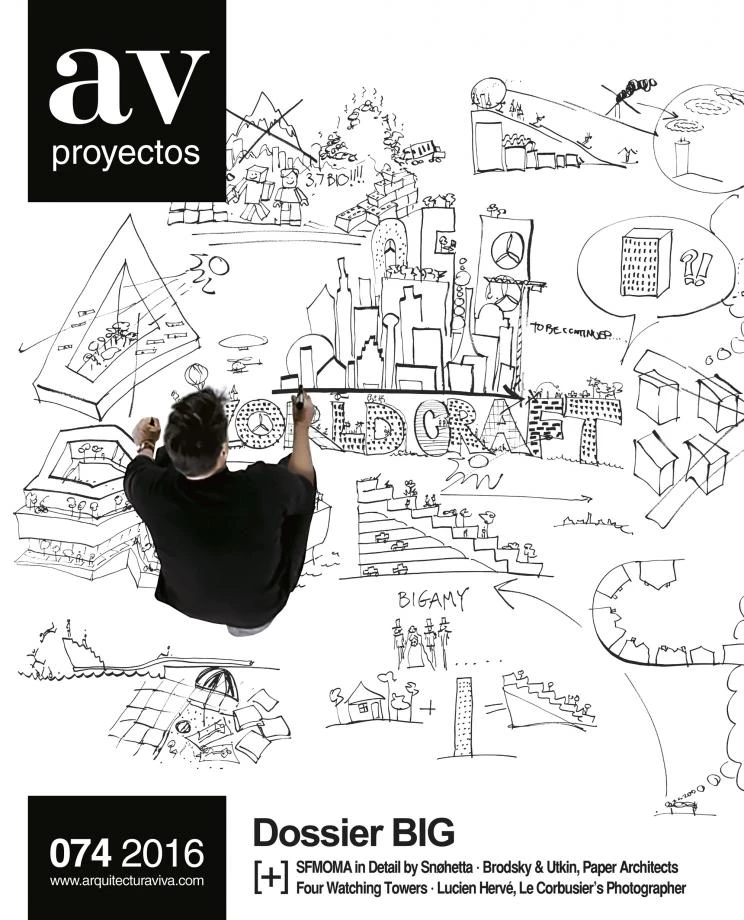SFMOMA Expansion, San Francisco (in construction)
Snøhetta- Type Refurbishment Museum Culture / Leisure
- Material Metal Fiberglass
- Date 2013 - 2016
- City San Francisco (California)
- Country United States
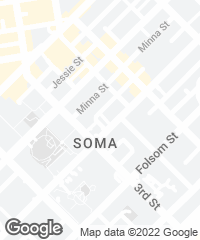
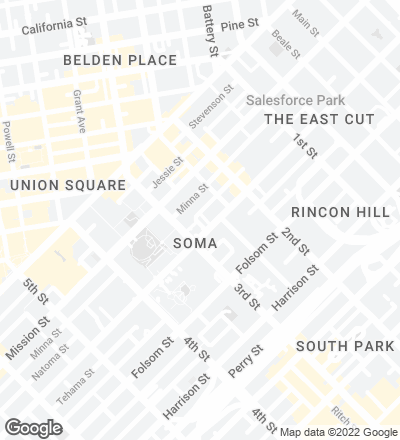
In 1995, with the opening of the San Francisco Museum of Modern Art (SFMOMA)’s new building designed by architect Mario Botta, the museum spearheaded a profound transformation of the South of Market district, that soon became a cultural hub for the city. Twenty years later, the expansion aims to further the museum’s role in the enrichment of the area. This time by recovering the connections between the building and the city, creating new public spaces and galleries at street level, and transforming the museum into a public gathering place. To achieve this permeability, the new volume is set back to free up these new urban spaces and pedestrian paths, framing the views of the urban context to which it is connected through the facade’s glass walls and the two outdoor terraces. A huge, lush vertical garden flanks the building on the third floor, from which visitors can enjoy a part of the museum’s sculpture collection, against the backdrop of the city. The museum’s ten floors and 25,000-square-meter expansion will house the SFMOMA’s permanent collection and the Fisher Collection, one of the world’s finest of modern and contemporary art.
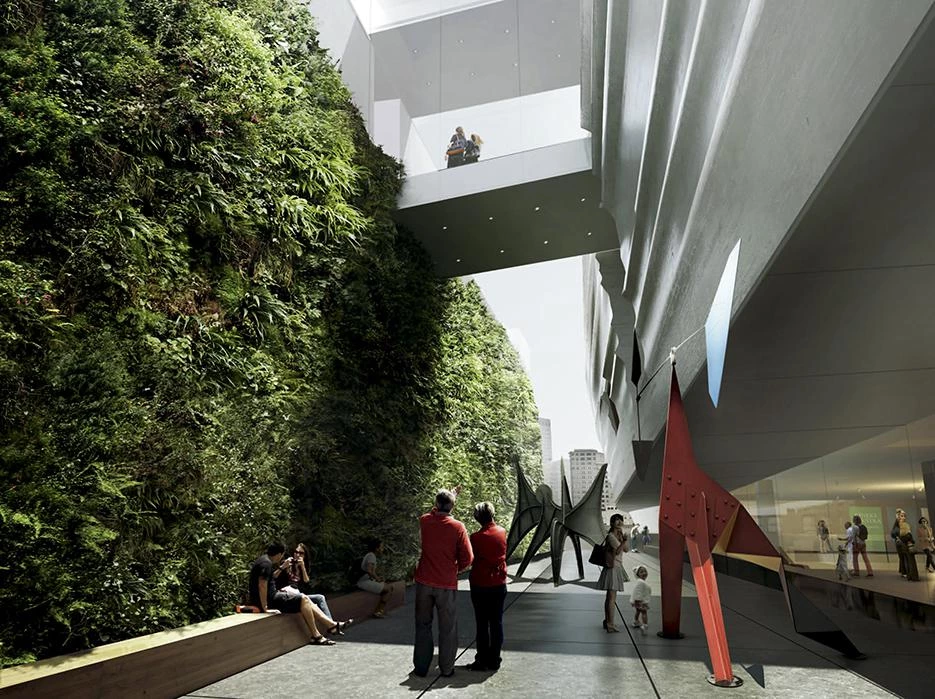
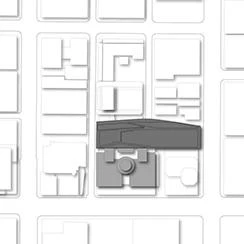
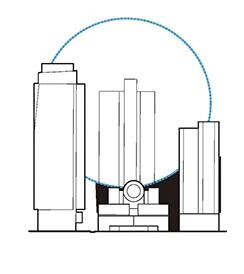
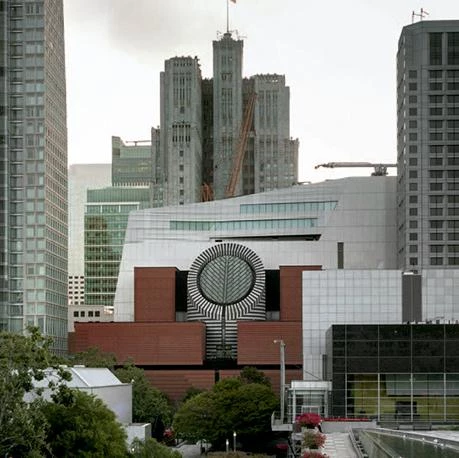
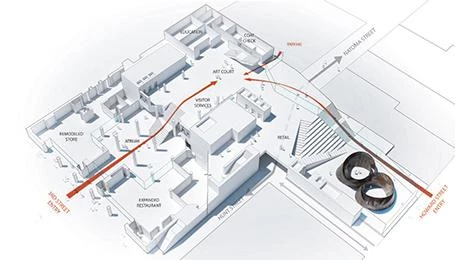
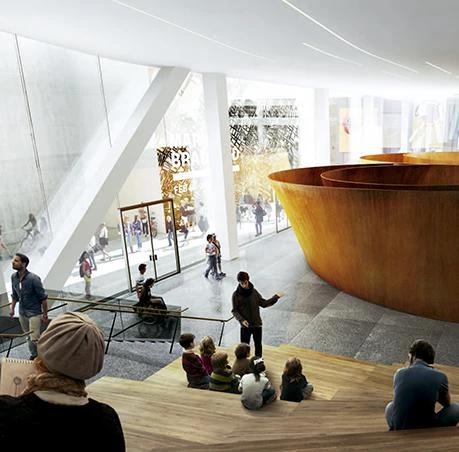
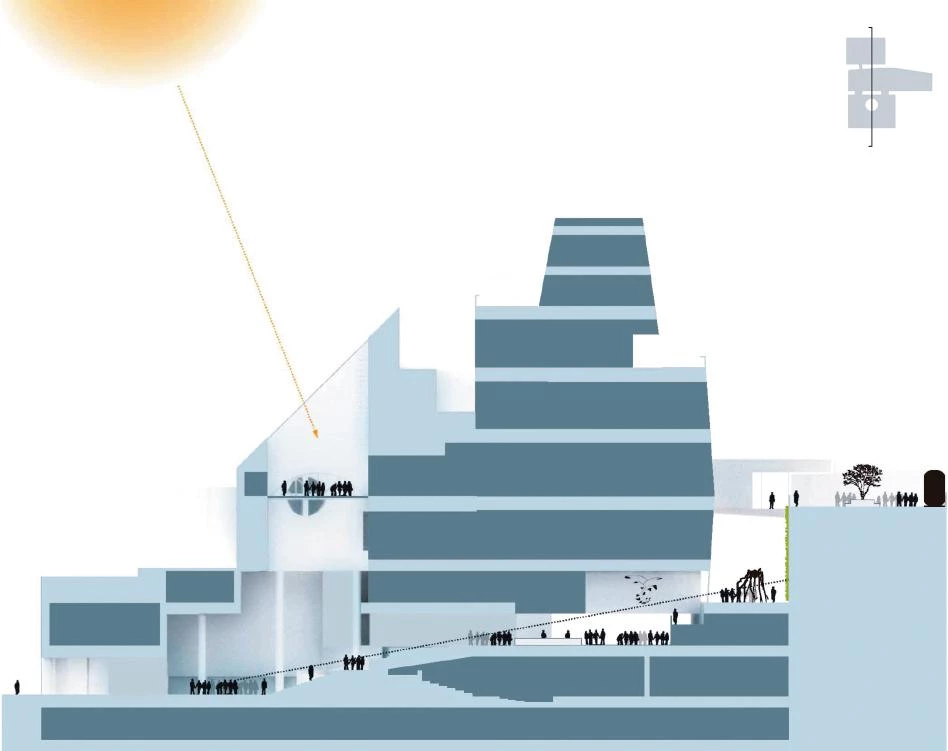
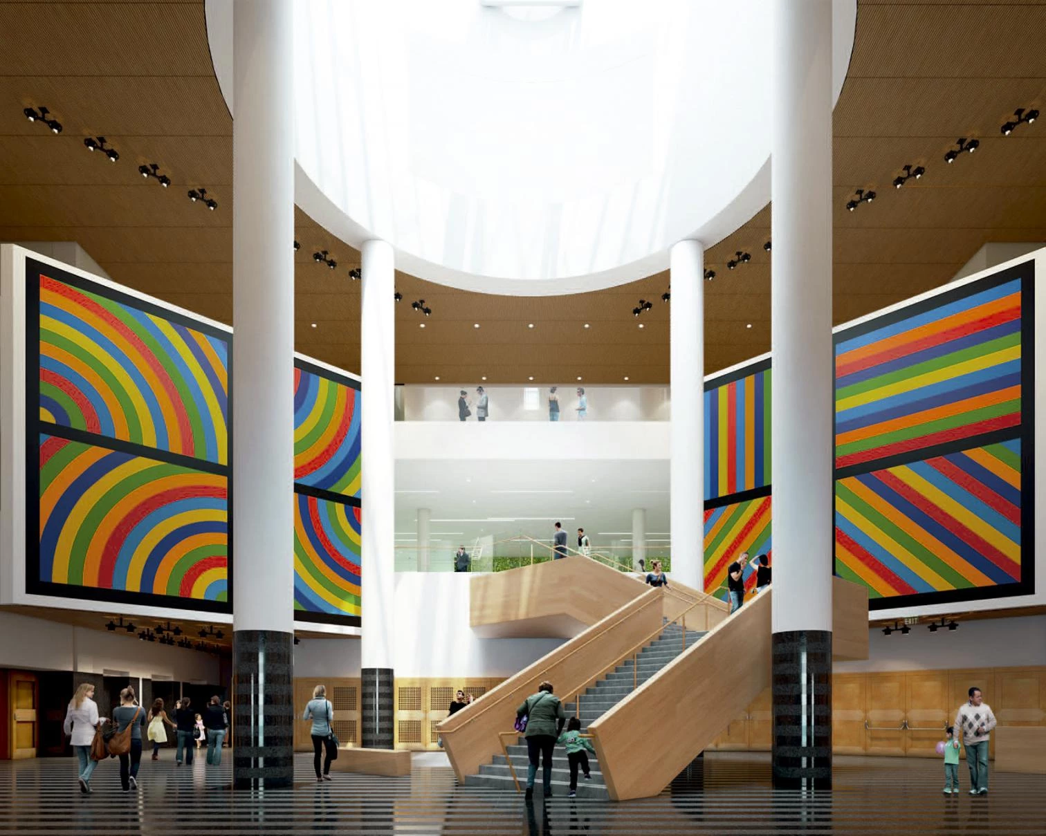
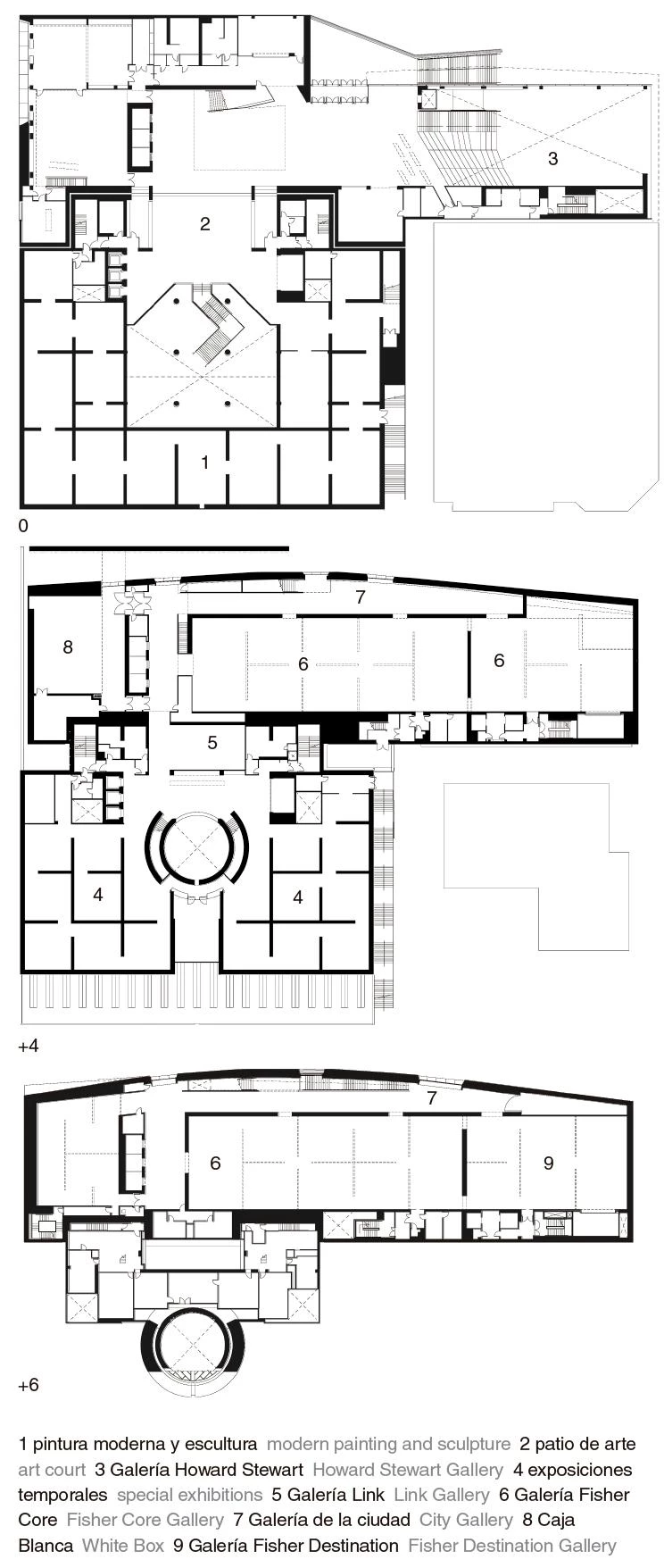
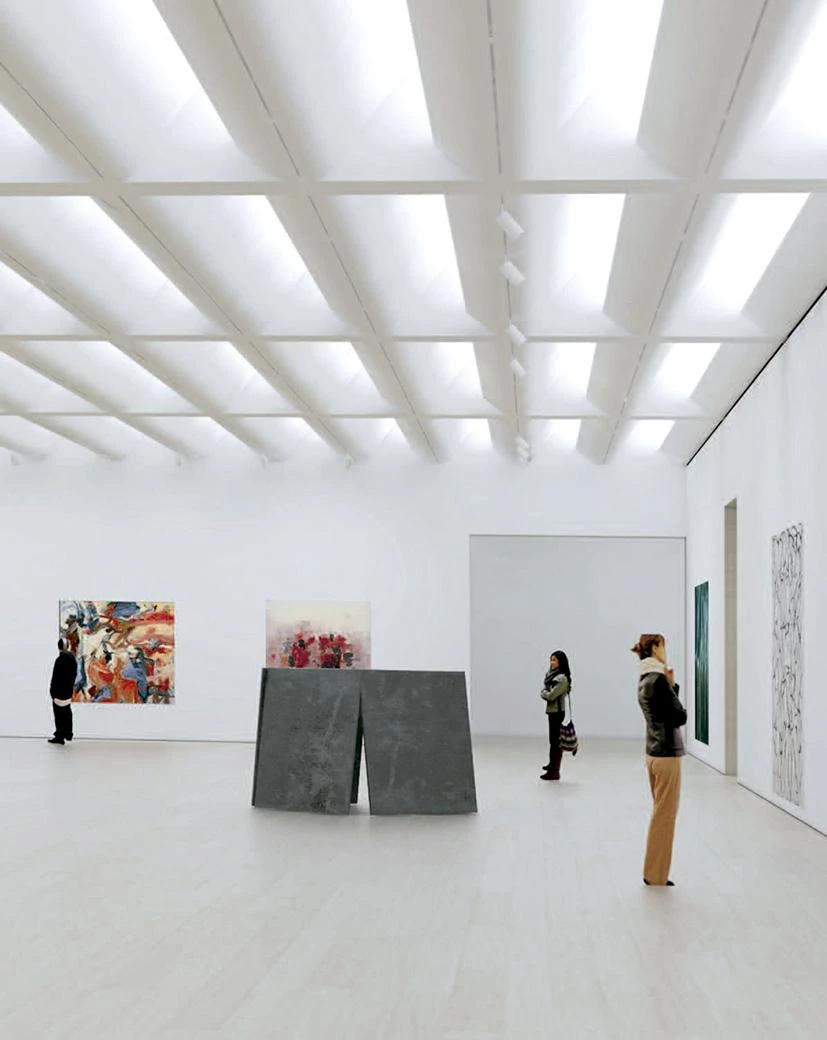
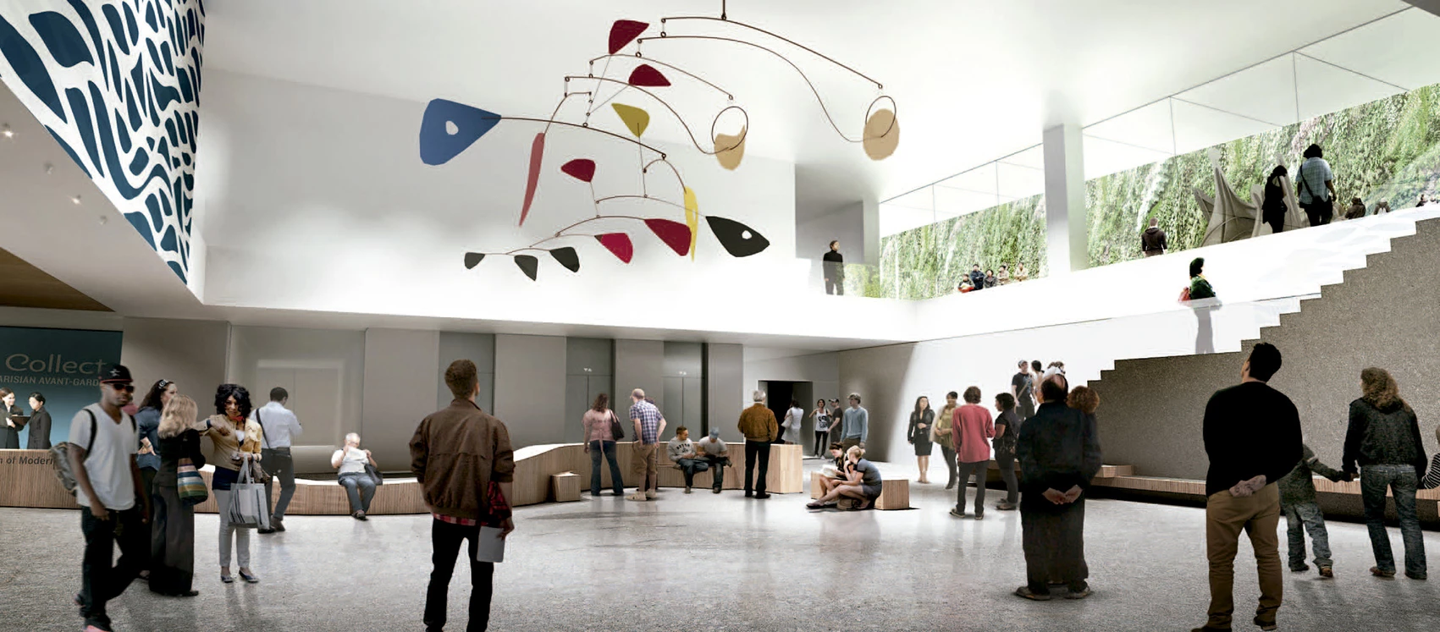
Client
San Francisco Museum of Modern Art
Architects
Architect, Landscape & Interior: Snøhetta.
Associated Architect: EHDD
Collaborators
Structural: Magnusson Klemencic Associates. Mechanical & Plumbing: Taylor Engineering. Electrical: The Engineering Enterprise. Facade: Kreysler & Associates. Lighting and Facade Engineers: Arup. Living Wall: Habitat Horticulture & Hyphae
Contractor
Webcor Builders

