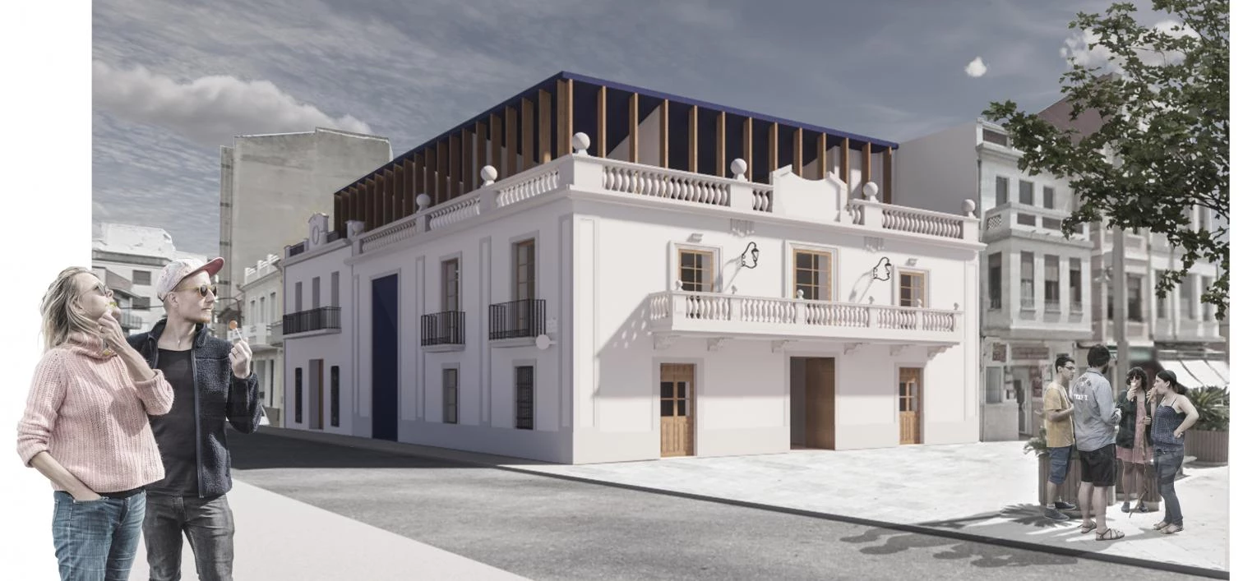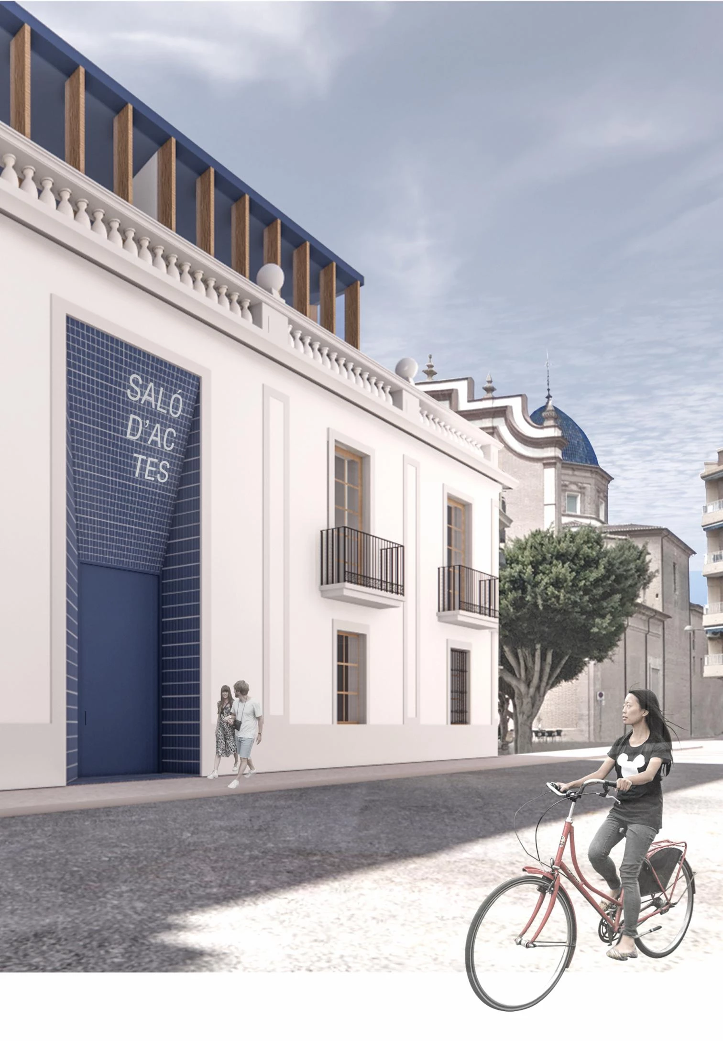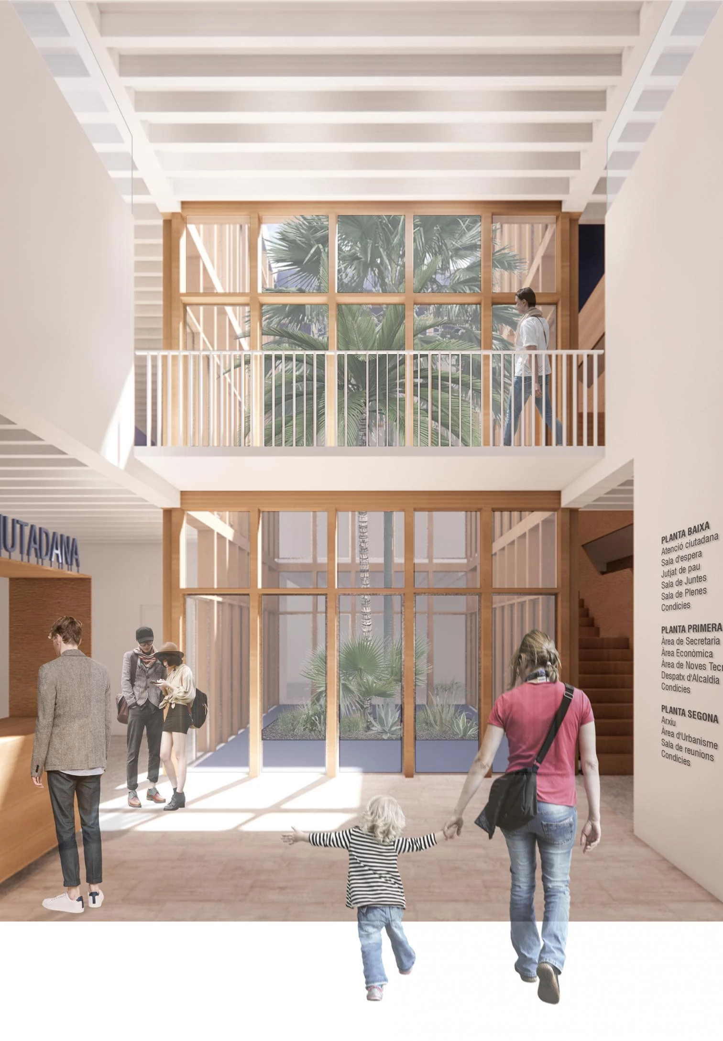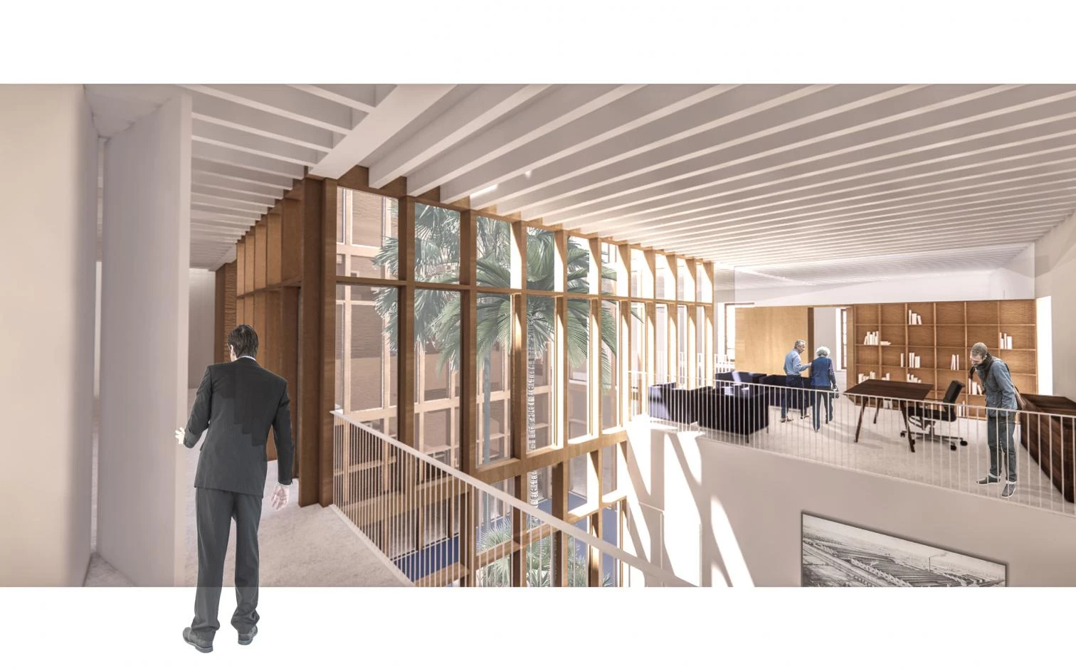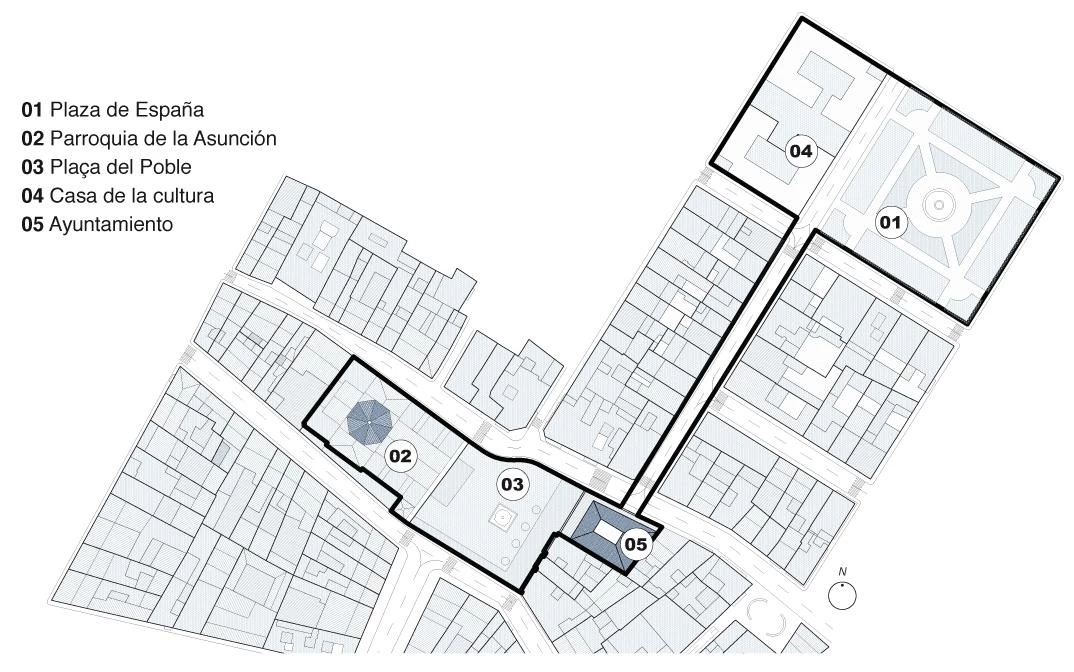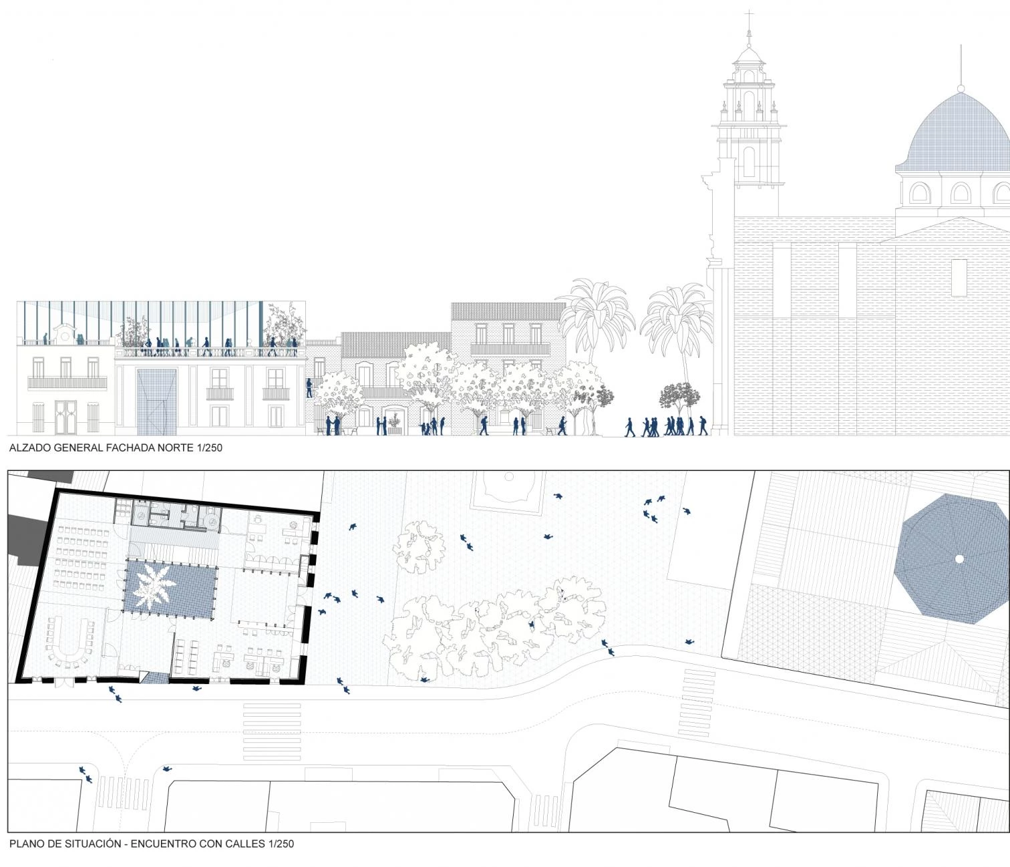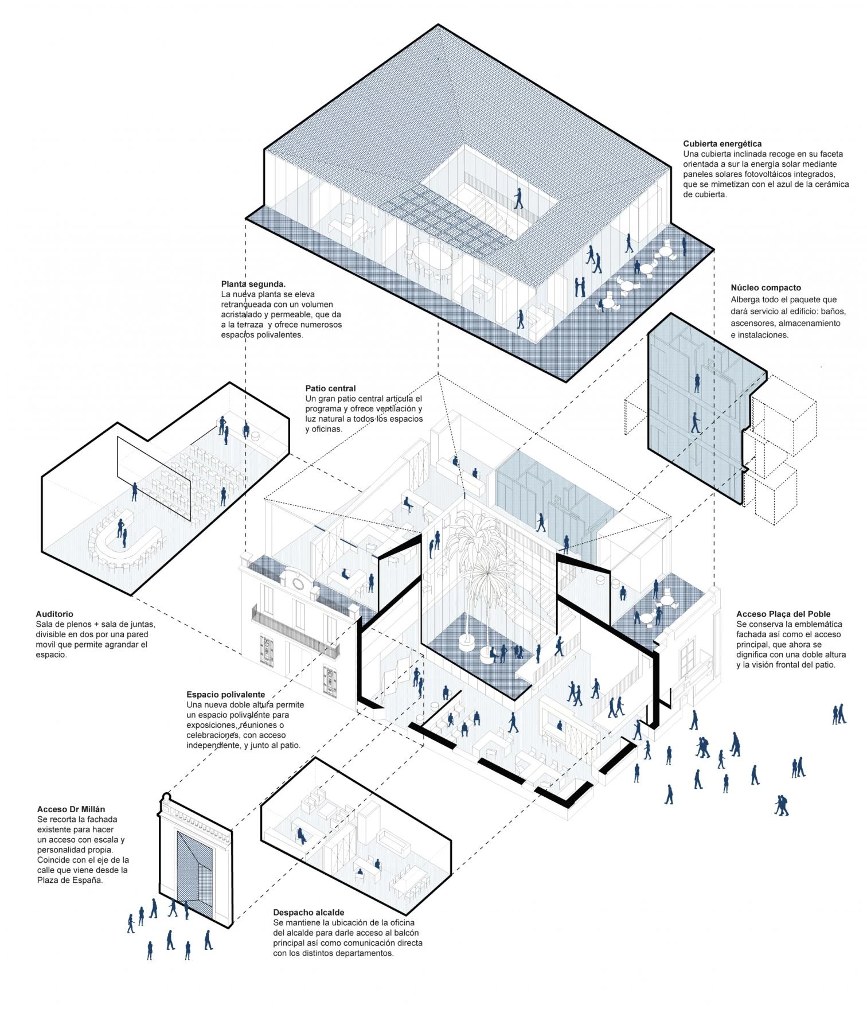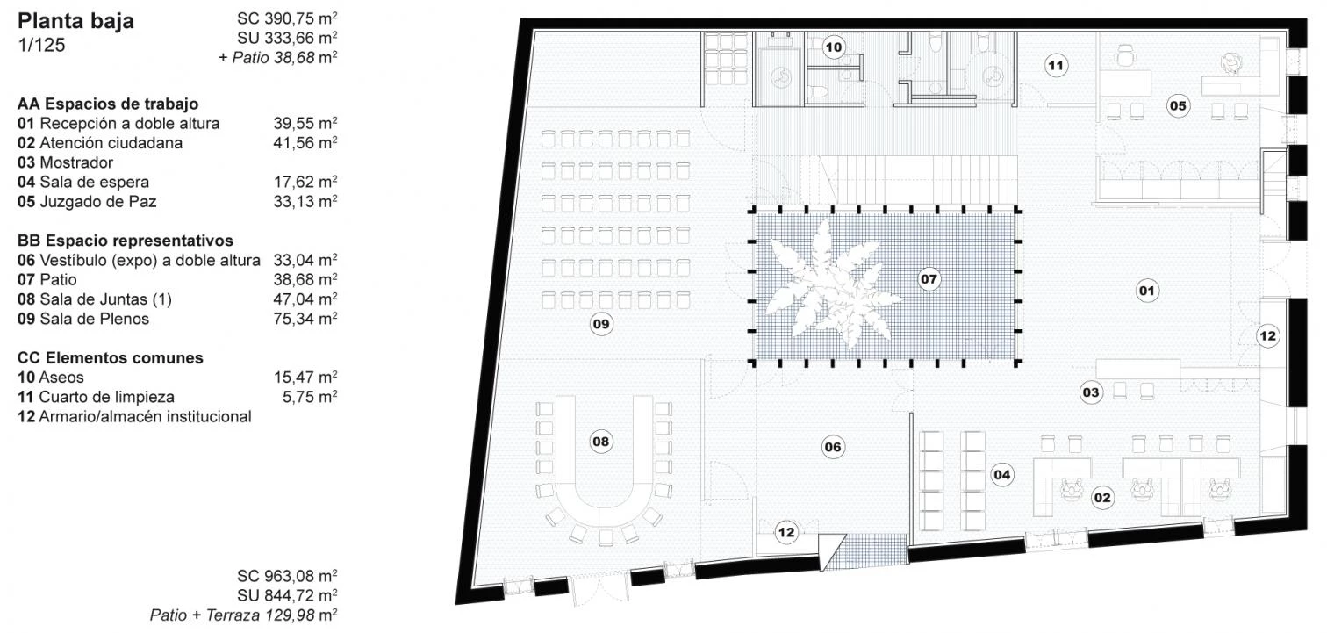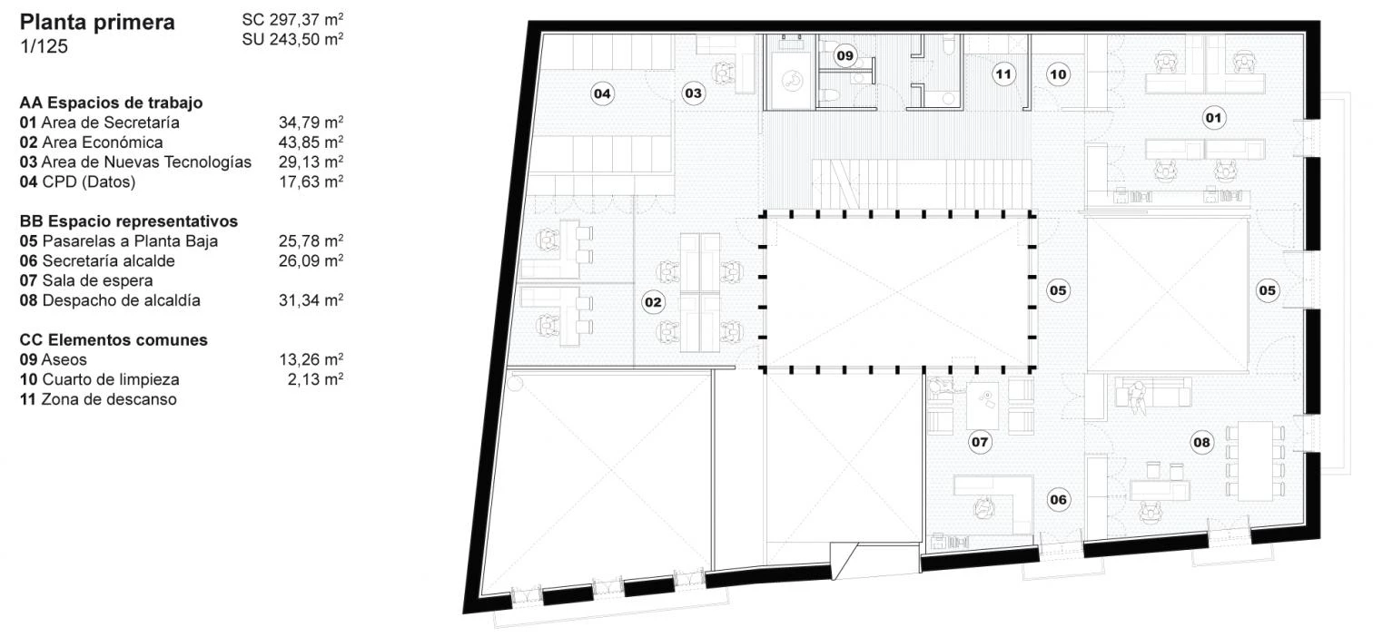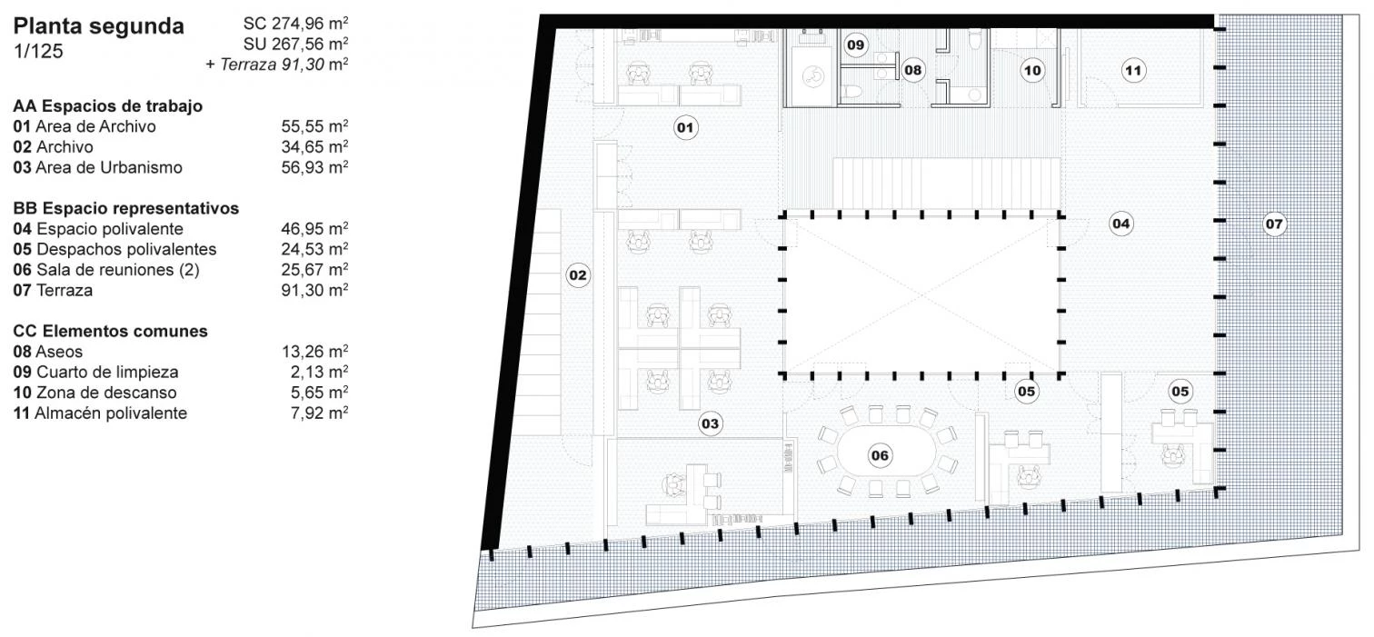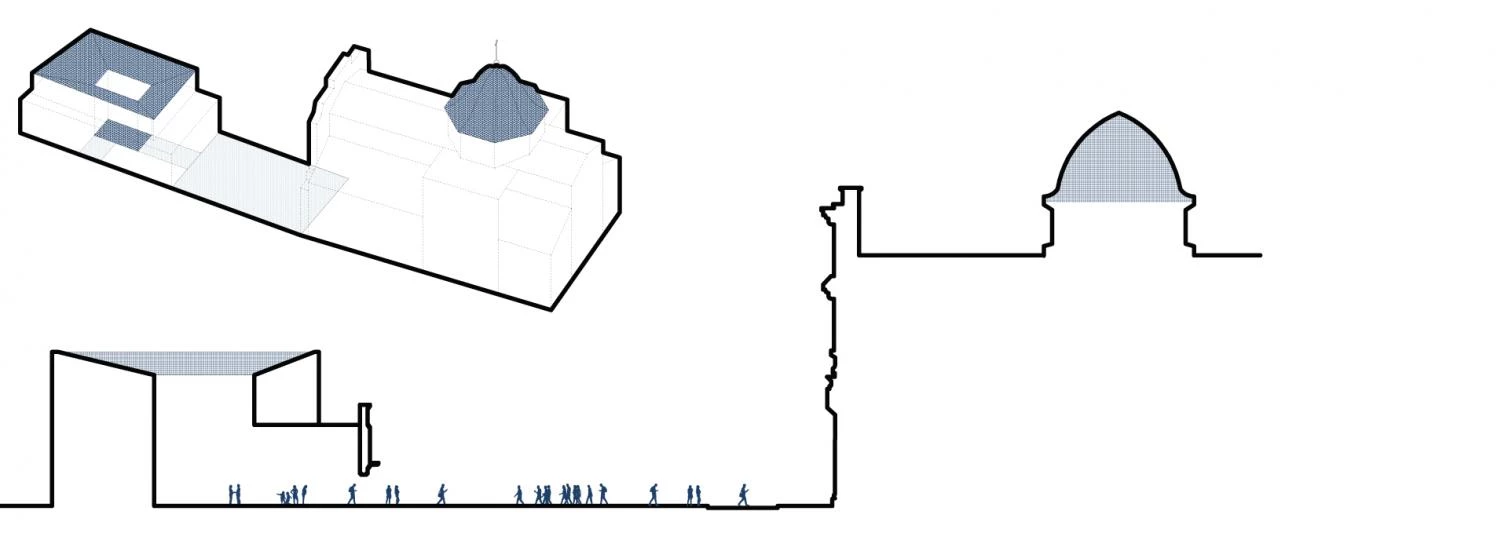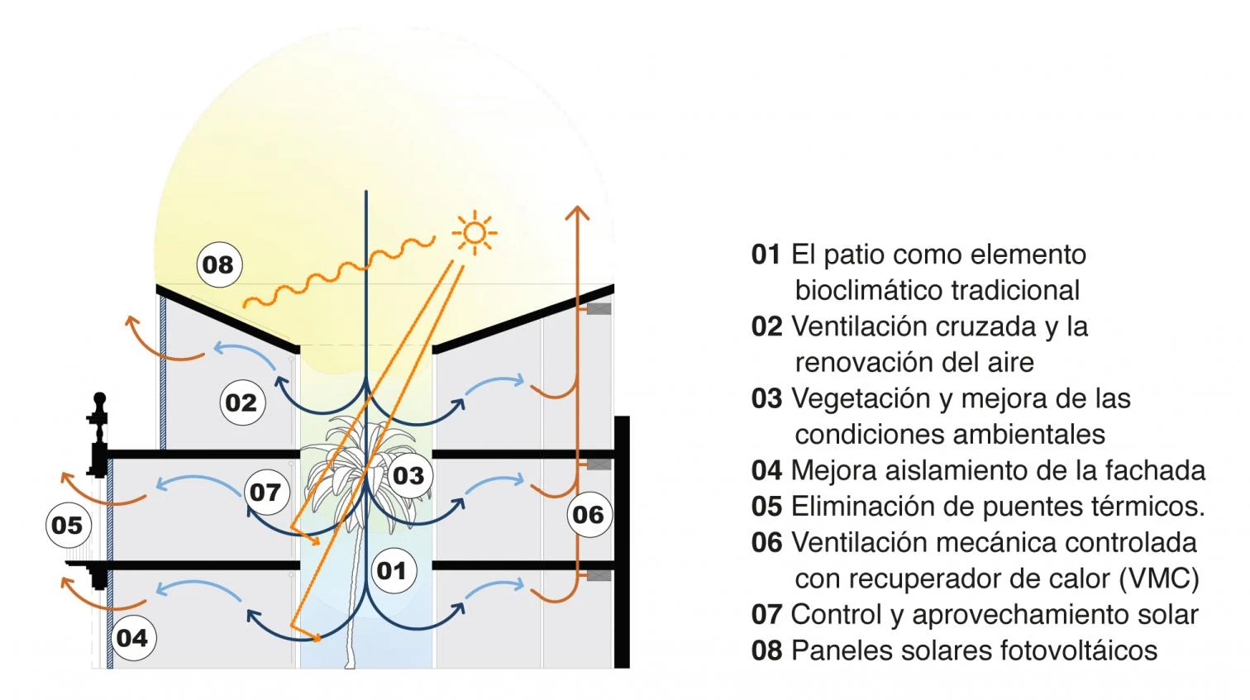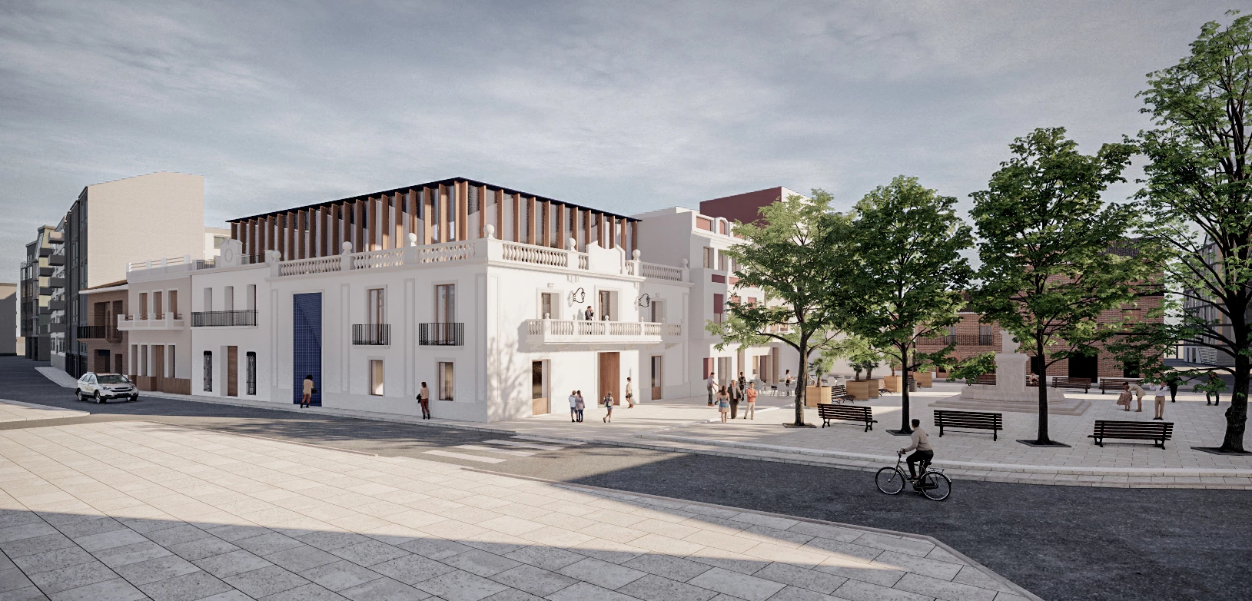Selected from a pool of 29 entries, the project Pati-Oh! – drawn up by NULA-STUDIO, the Madrid practice of Laia Cervelló and Miguel Fernández-Galiano, in collaboration with the A Coruña firm Fernández Carballada y Asociados (FCA) – won the public competition organized by the municipal council of Foios to renovate and enlarge the town hall building of this Valencian locality. The scheme preserves the original facade and adds a volume with a compact strip of services along the party wall, in addition to a spacious central courtyard which is both a continuation of the town square and a bioclimate element. The roof of the new volume and the new lateral access to the auditorium are clad in blue glazed tiles, echoing the dome of the nearby parish church.
As the original structure was in a poor state, the building was gutted completely, preserving only the facade, which has been ingrained in the town’s identity since 1945. This decision made an entire change of programmatic configuration posible, adapted to new needs. In the new volume, a central courtyard organizes the program and sparks a dialogue between the square outside and the one inside, in a deliberate effort to blur the limits of the public realm. Its role as a bioclimatic element takes on even greater importance in light of the site’s depth.
The extension of the party wall in the form of a strip of building services incorporates a new floor level that makes it possible to use the high terrace for events. The new side entrance serves as a nexus between two programs that can function separately, allowing private use of the auditorium and other communal areas outside of administrative office hours.
