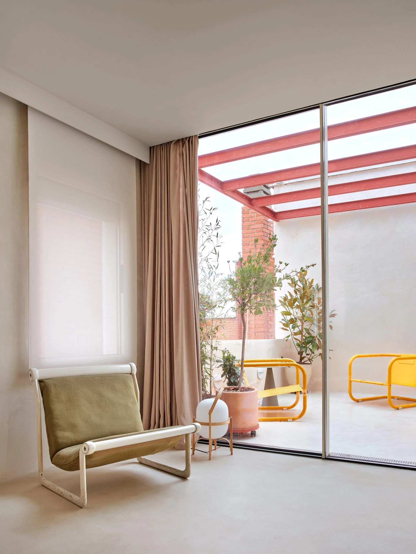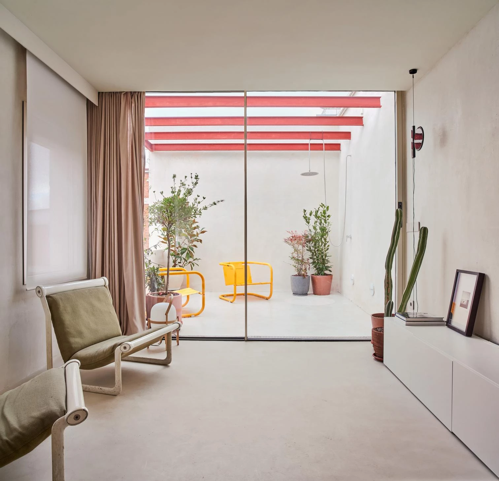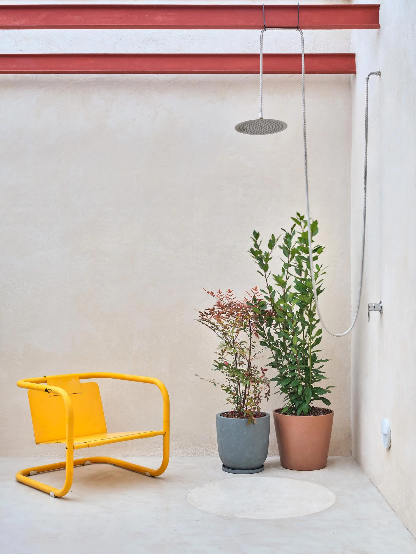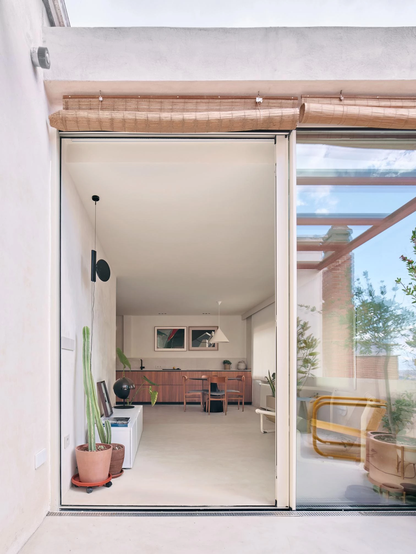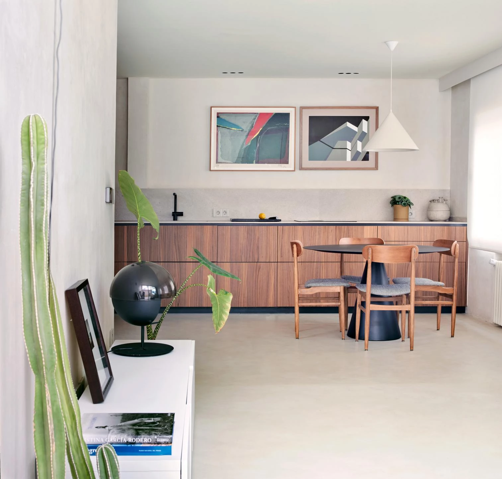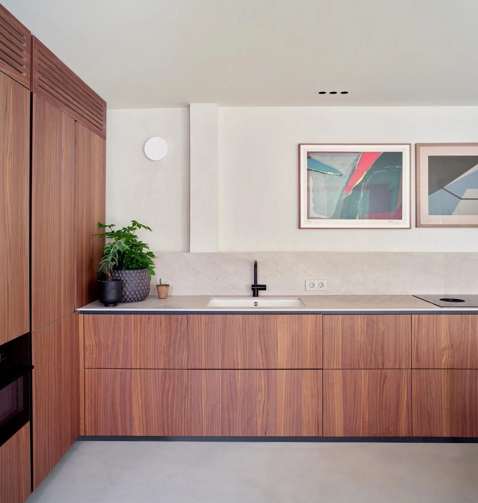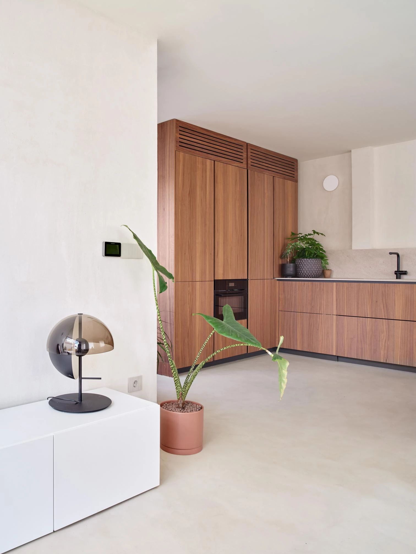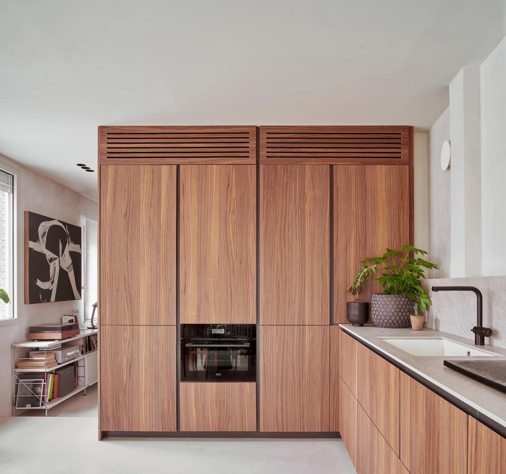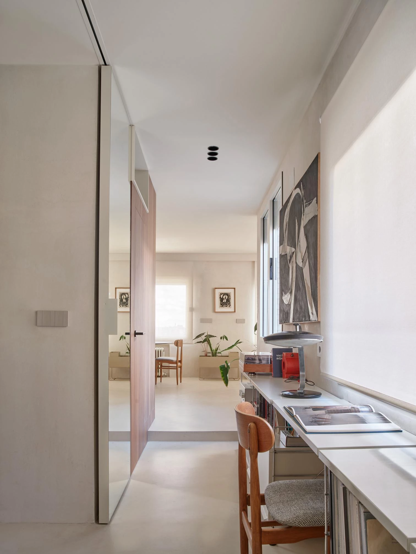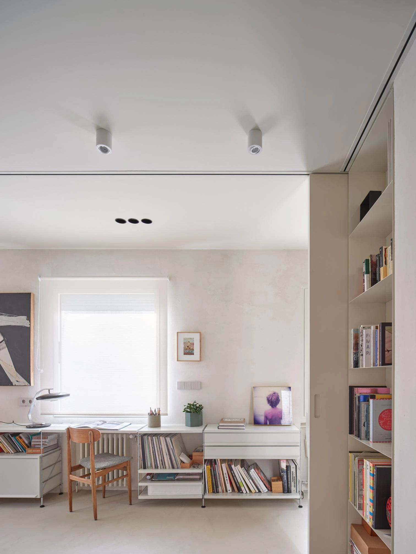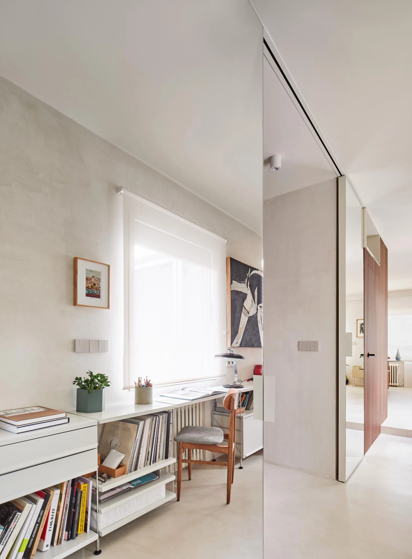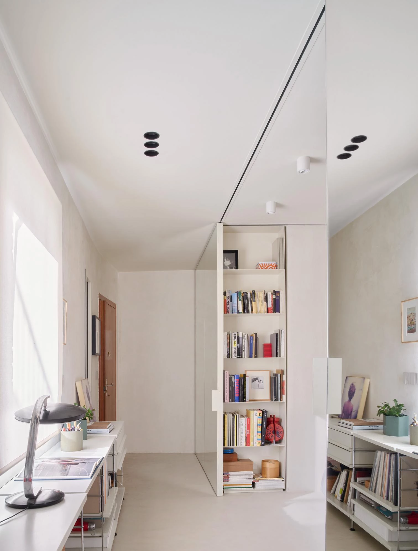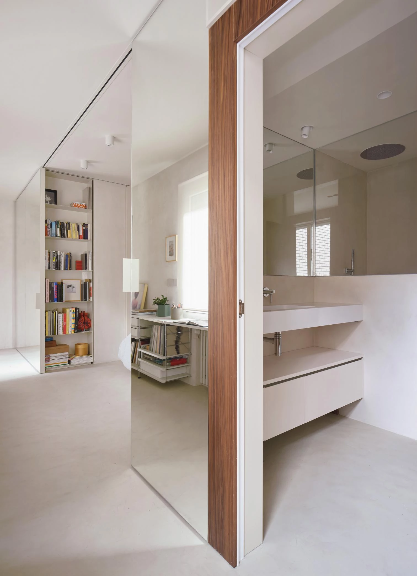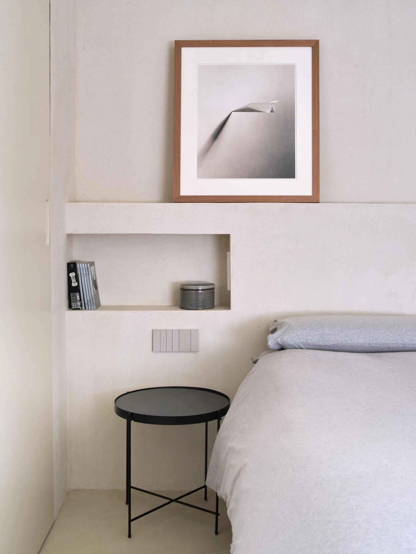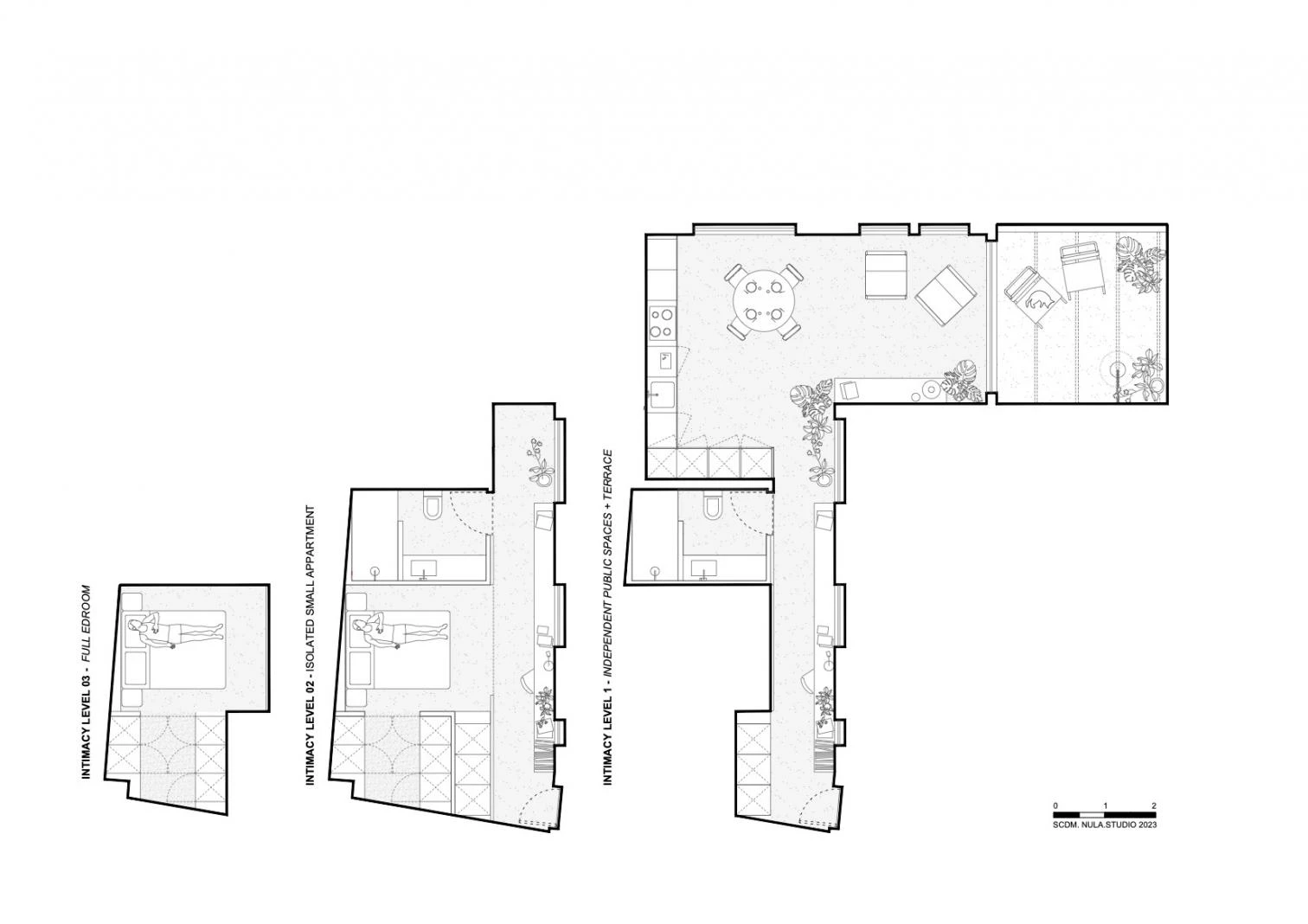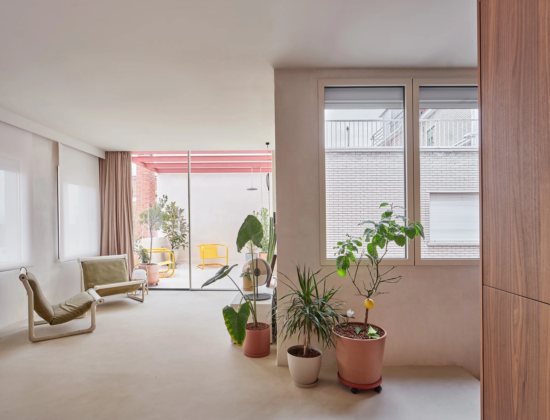SCDM in Madrid
NULA.STUDIO- Type Housing Renovation
- Date 2023
- City Madrid
- Country Spain
- Photographer José Hevia
The 60 square meters attic is completely stripped to accommodate a series of interconnected spaces that regulate their levels of intimacy through large dividing elements. Thus, a corridor that serves as both a bedroom and a study is divided by a sliding wall, which, thanks to its mirrored finish, doubles the spatial sensation of the rooms. This way, the bedroom can be inhabited in its maximum privacy or, conversely, be open to the rest of the dwelling. On the other hand, the kitchen serves as a living room and a terrace, and vice versa, in such a confined space that only the furniture can articulate domestic functions.
This neutral space is only interrupted by the creation of two volumes that articulate and organize the residence. The first one is the bathroom, which embraces the kitchen and distributes its facilities, and the second one is the storage volume, essential for a dwelling of these dimensions.
Designed for a photographer living alone, all coverings are removed to unify floors, walls, and ceilings with bare mortar and plaster finishes. This uniform chamber subsequently hosts a series of elements curated by the owner, contrasting with this uniformity and relegating the intervention to the background, seeking to disappear to give prominence to these pieces.
At the end of the residence, an originally enclosed terrace is reclaimed to emphasize the views towards the west of Madrid, Plaza de España, and Parque del Oeste. The beams supporting the sun protection are preserved, and an outdoor shower, lighting, and vegetation are added.
