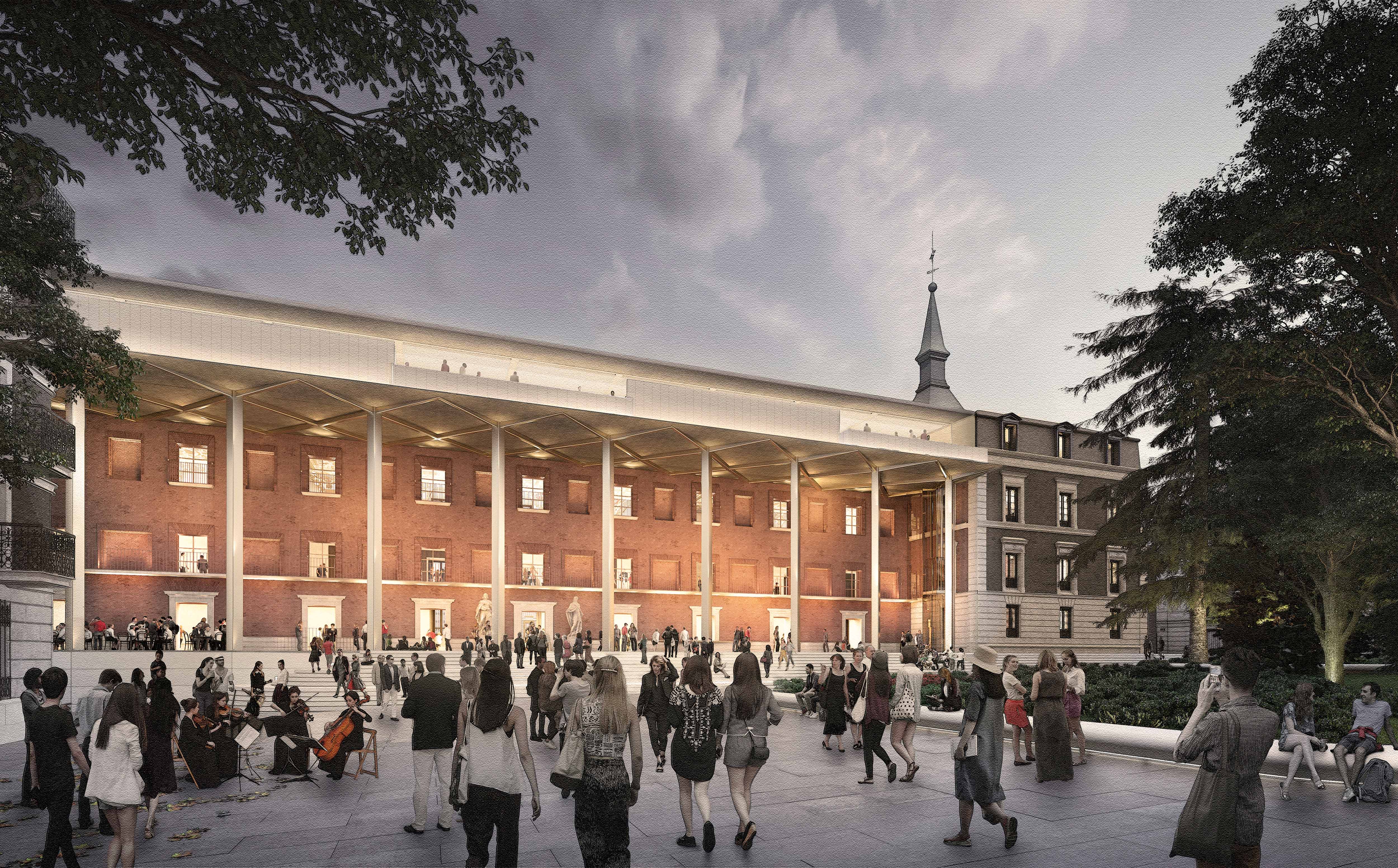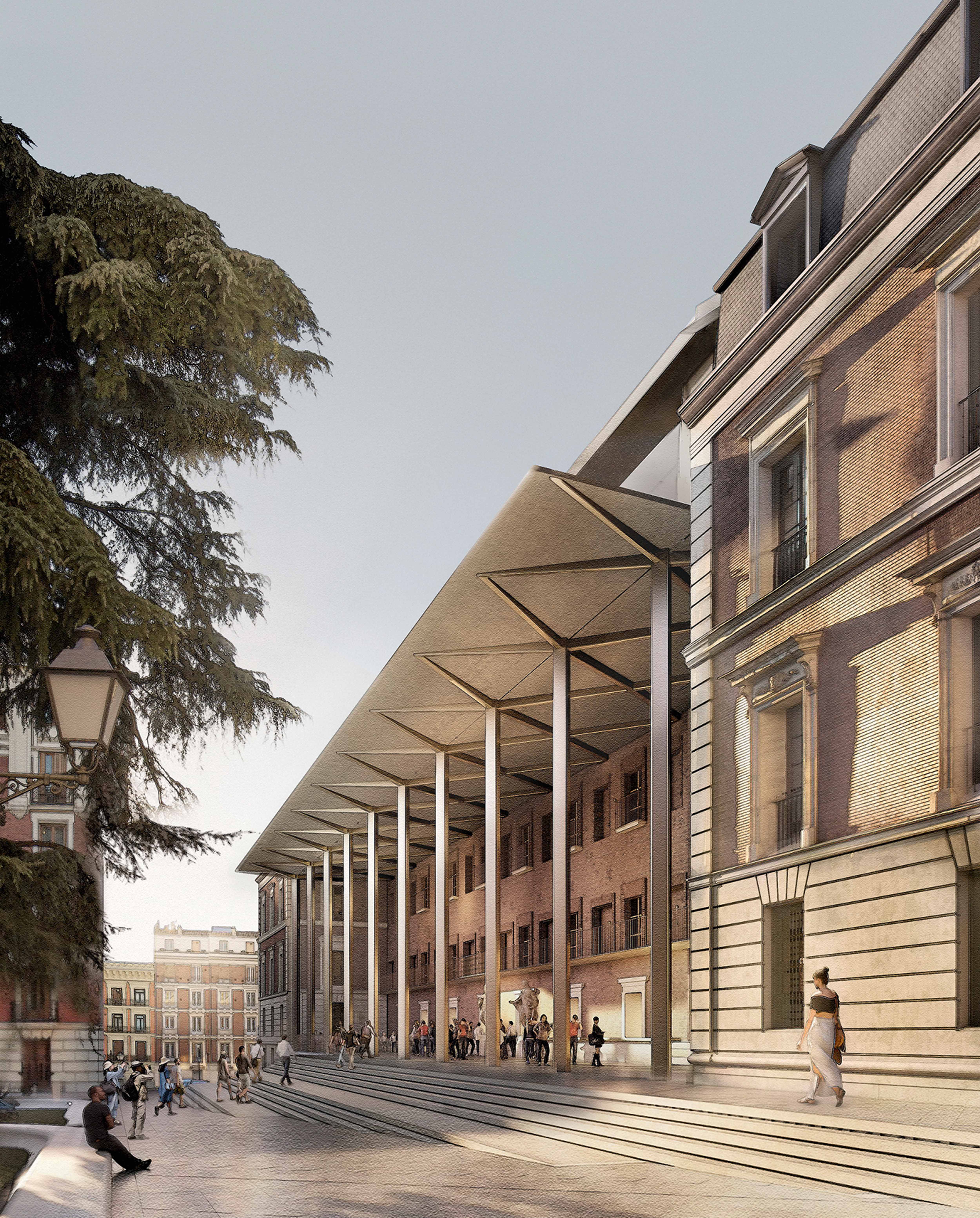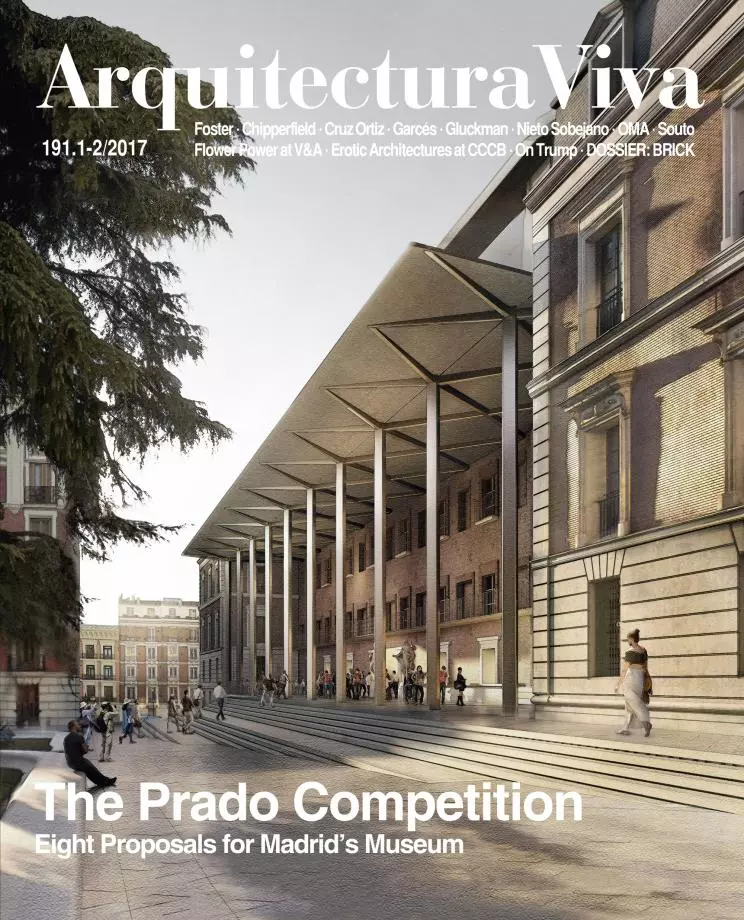Prado Museum‘s Extension Competition
Winner: Bronze Portico- Architect Rubio Arquitectura Foster + Partners
- Type Museum
- Date 2016
- City Madrid
- Country Spain
All of the interventions that are considered in this proposal are geared towards turning the Hall of Realms into the symbolic ‘heart’ of the building, giving it the central position and stature it had in the past, when it was part of the long-gone Buen Retiro Palace.
Eliminating the elements that were added in the course of the 19th century – namely the south bay and the roof – makes it possible to create a triple-height atrium that gives splendid views of the Villanueva building, the Casón del Buen Retiro, and Retiro Park beyond.
Conceived to be a half-open space, the atrium can be resolved in either of two ways: with a very slender portico of bronze pillars from which a powerful cantilever emerges, or with a screen of pilasters that takes advantage of the valuable remains of the 19th-century pavilion, integrating them into the renovation. This atrium is intended as a public space, open to the treeplanted square that could arise from the pedestrianization of Calle Felipe IV, and therefore connected to the urban ‘salon’ that the Prado Museum Campus is supposed to be. So that the urban rapport is direct, the building’s main platform is connected to street level by means of a staircase of monumental and civic character...[+]







