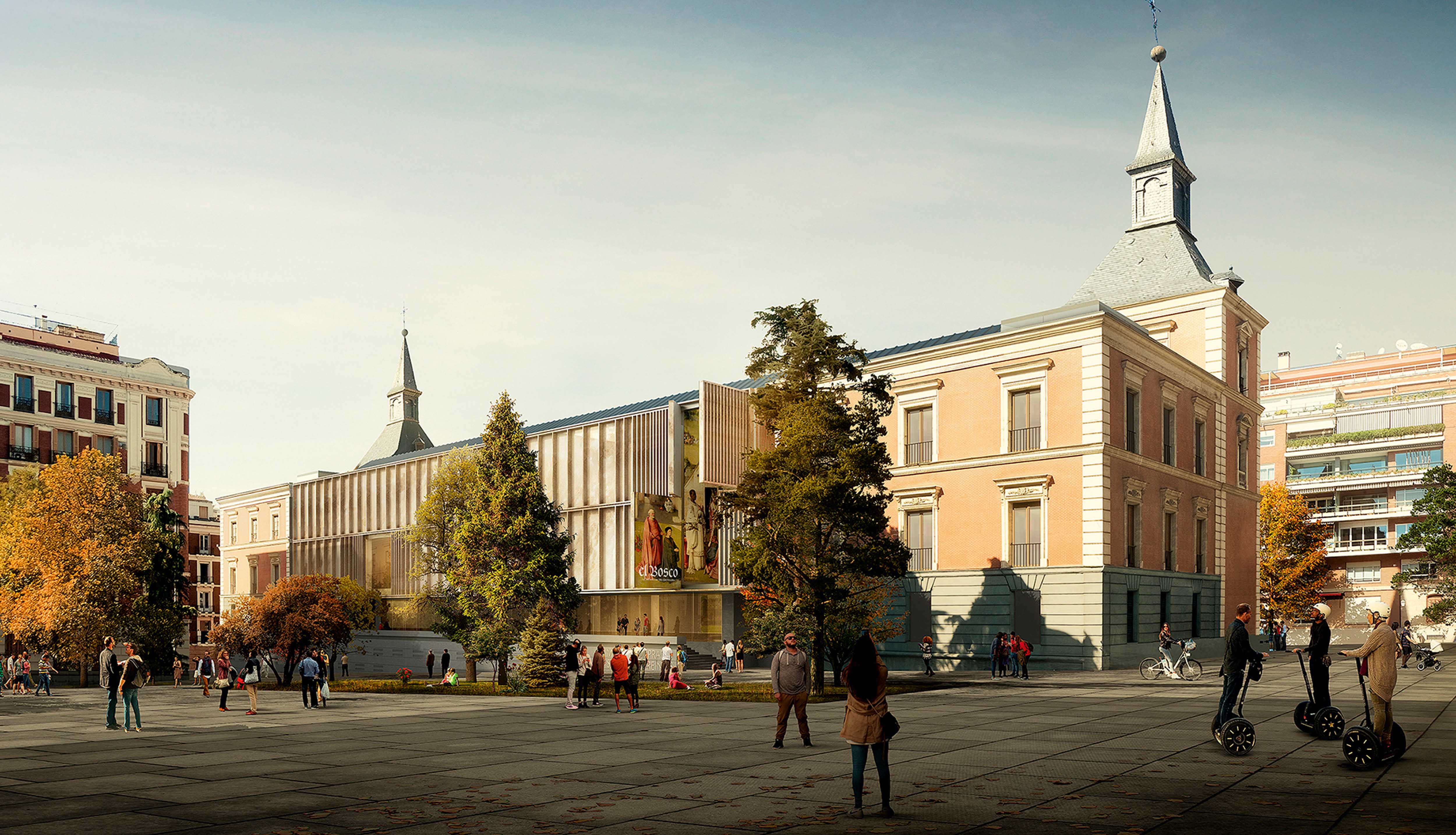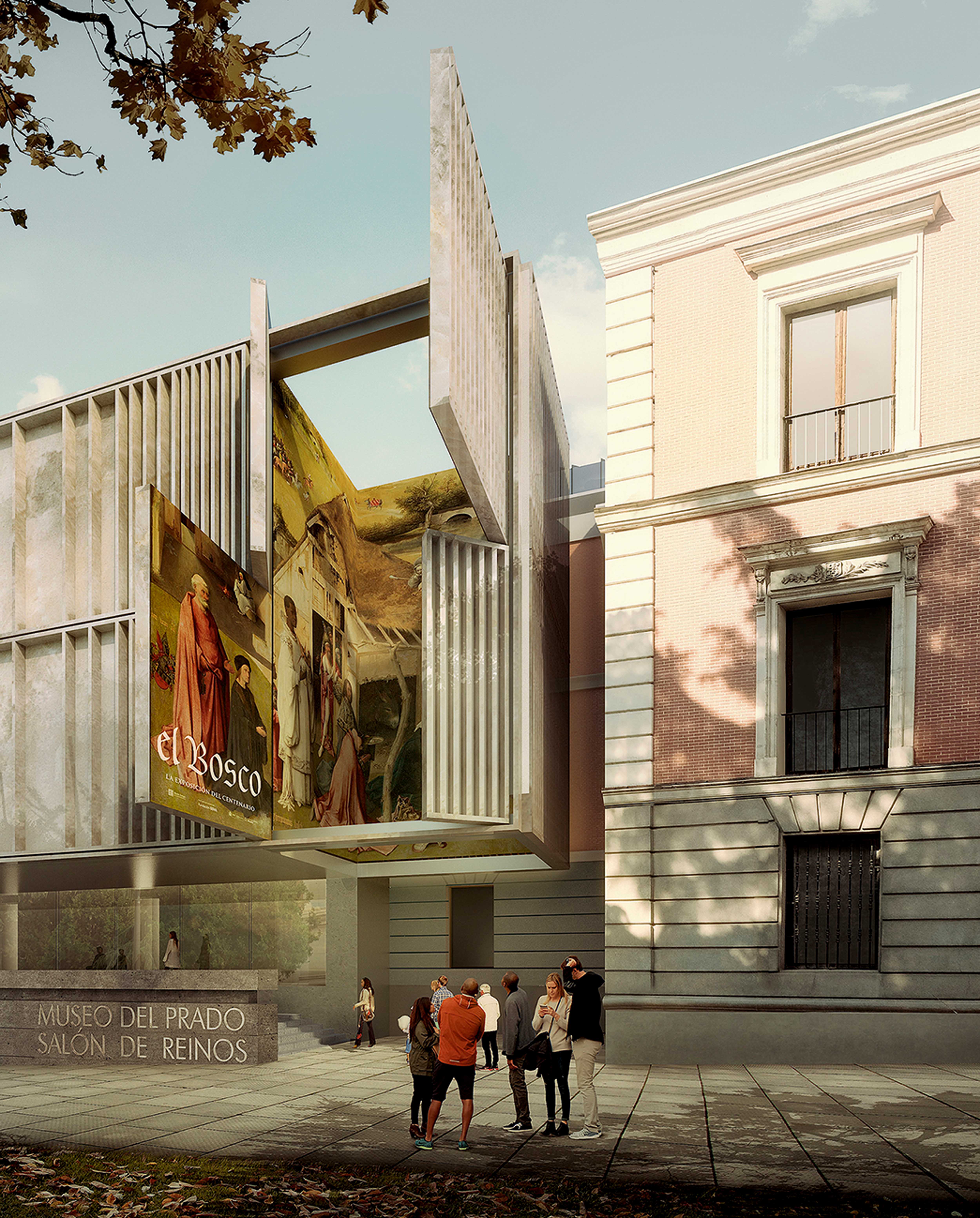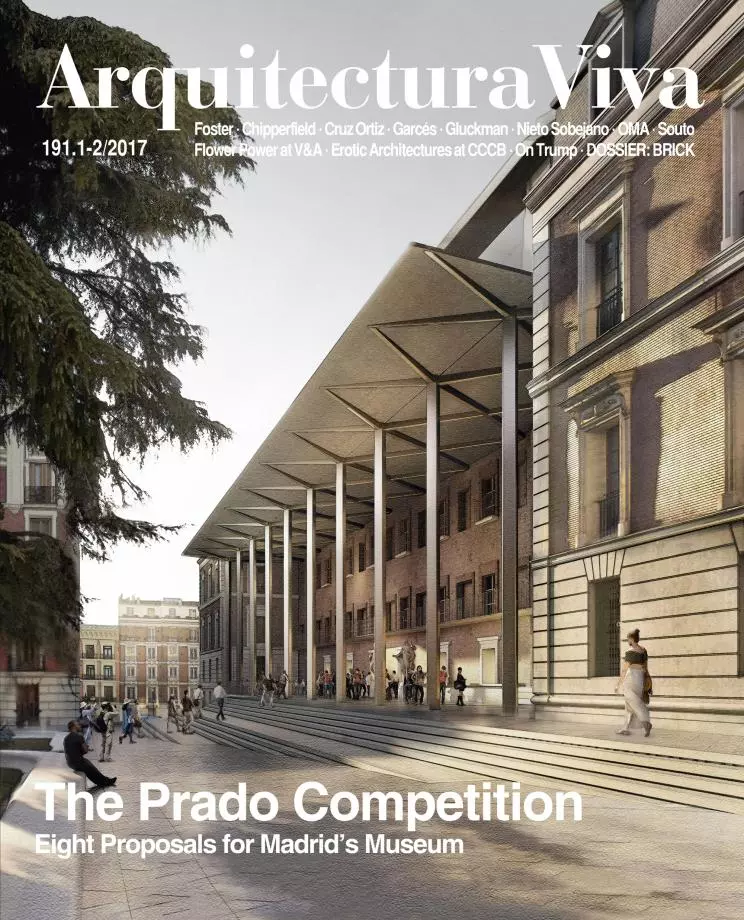Prado Museum‘s Extension Competition
Finalist: Urban Triptych- Architect Nieto Sobejano Arquitectos
- Type Museum
- City Madrid
- Country Spain
The project starts with the elimination of the constructions which were added to the original building’ south facade from the mid-19th century on. This creates a void delimited by the three walls that correspond to the 17th-century bays. The void is filled with a new volume of contemporary language, separated from the old walls so that the until now hidden south facade of the historical Hall of Realms becomes visible. The new piece is to house secondary facilities of the museum, and it opens southward to an outdoor space that presents itself in the manner of a plinth stretching along the greater part of the building.
The general public enters at a point where the street comes closest to the ground-floor level of the building, in such a way that produces a changes in the access axis, and therefore also in the visual and functional gravitational center of the complex, which shifts towards the east. This is the result of a conscious decision, which is reinforced through the incorporation on the south elevation of a characteristic element of great urban presence: a support for posters, conceived like an urban triptych of enormous collapsible metallic frames whose continuous modular composition breaks the rhythm of the rest of the facade...[+]







