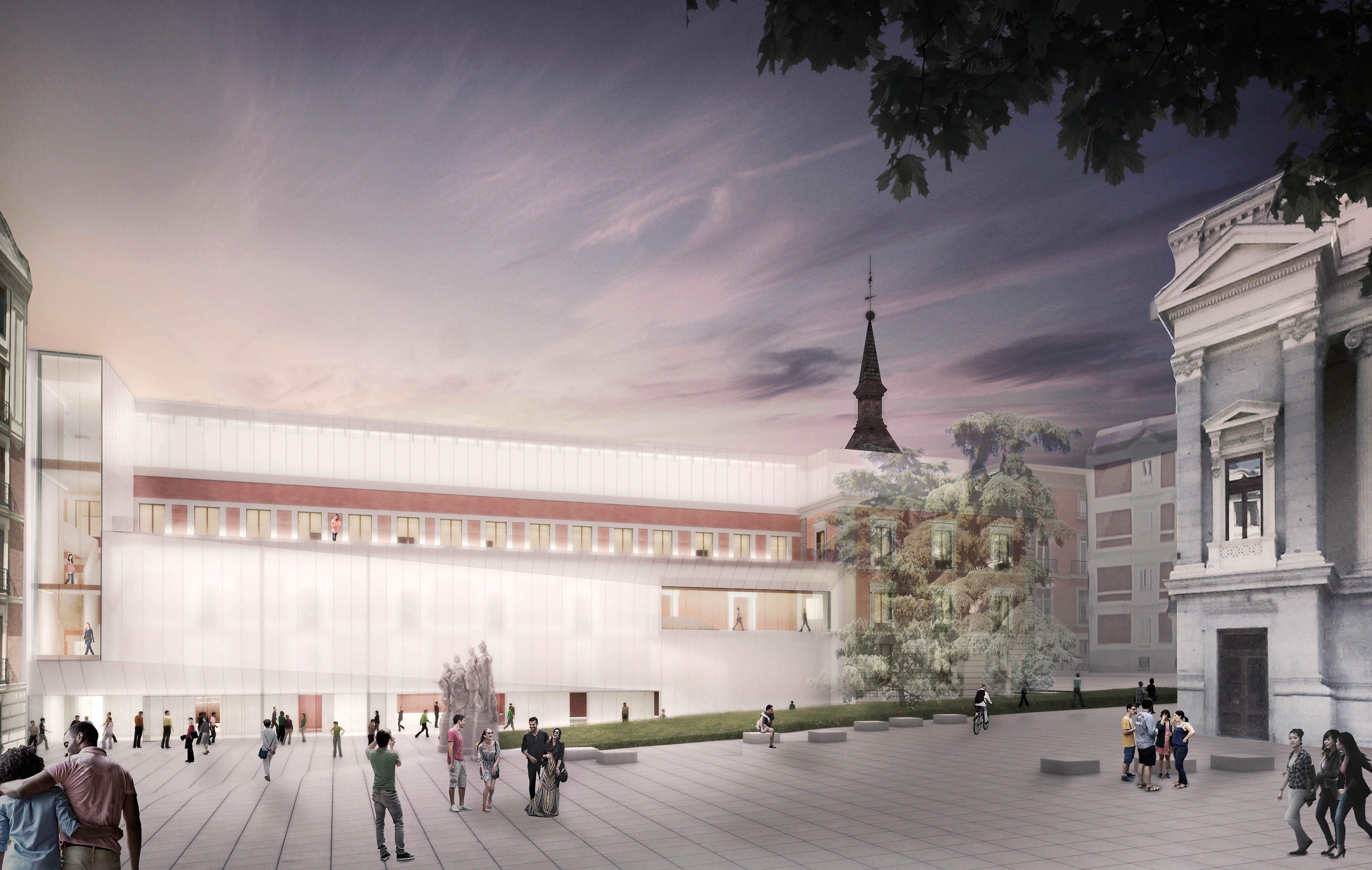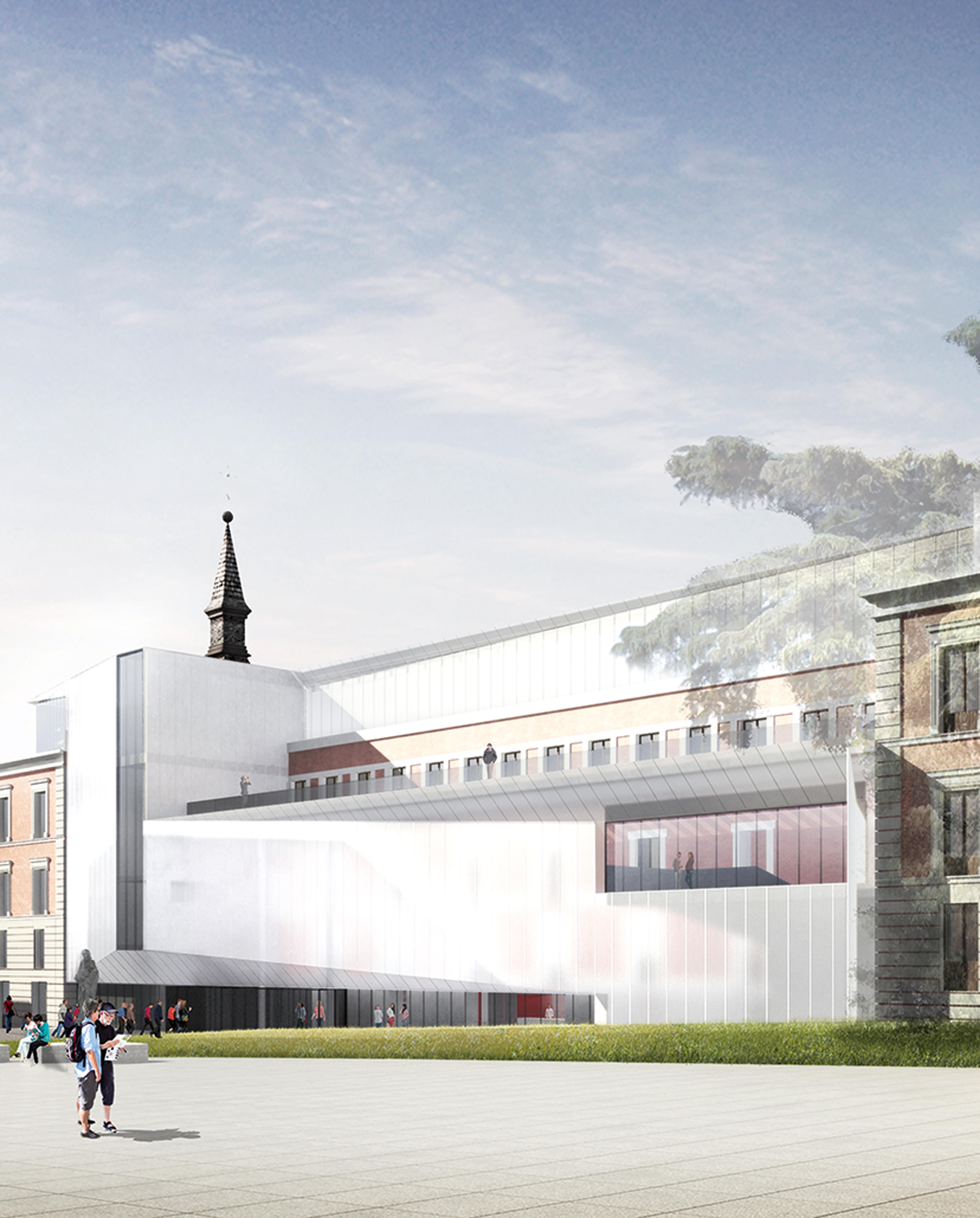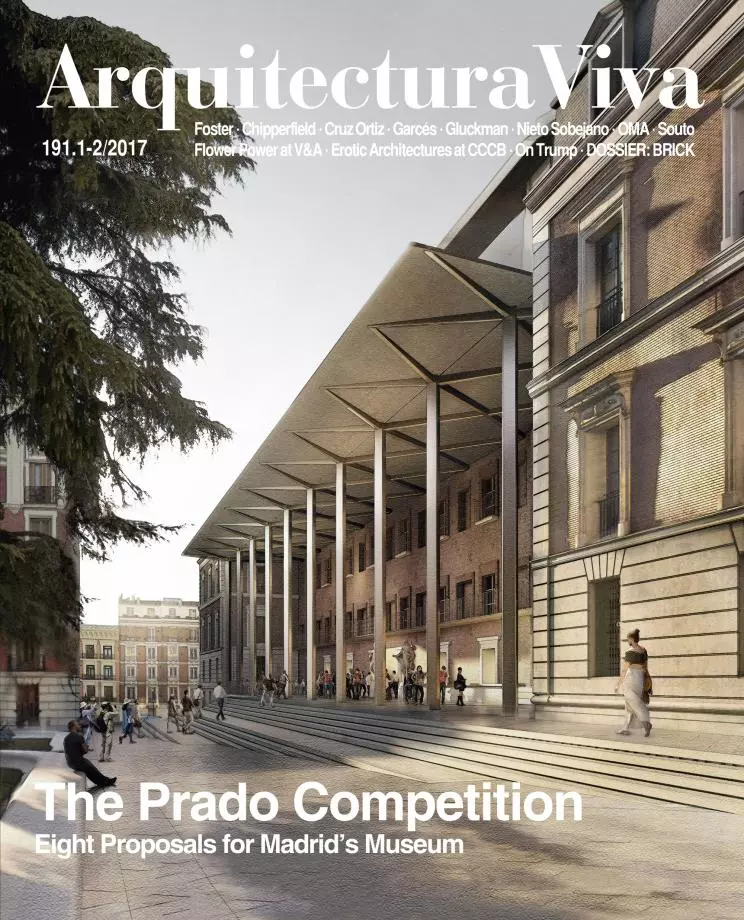Prado Museum‘s Extension Competition
Finalist: Atrium of Light- Architect Gluckman Tang Enguita & Lasso de la Vega Estudio Álvarez-Sala
- Type Museum
- City Madrid
- Country Spain
The intervention unfolds in three parts. First, the south wing, a 19thcentury addition, is eliminated to give way to a triple-height atrium directly connected to street level, taking advantage of the lower level of the existing platform and therefore avoiding the need for access stairs. Clad with a translucent double skin that performs bioclimate functions, the atrium takes on the lead role of the south facade, agglutinating the reception area and opening on to all the circulation elements, in such a way that the exhibition spaces are freed of obstacles.
The second part of the intervention involves the 19th-century mansards, which are removed to allow an increase in the height of the bay. thus making room for a new exhibition gallery situated above the old Hall of Realms and expressed on the outside in the form of a glazed gallery that engages in dialogue, through its materials and its geometry, with the lower section of the atrium.
Finally, the intervention reaches the public space, the objective being to ensure continuity between the interior and the exterior of the building; a decision which results in the creation of a new square, opening southward and given the stone paving treatment already existing around the Casón del Buen Retiro and the Villanueva building...[+]







