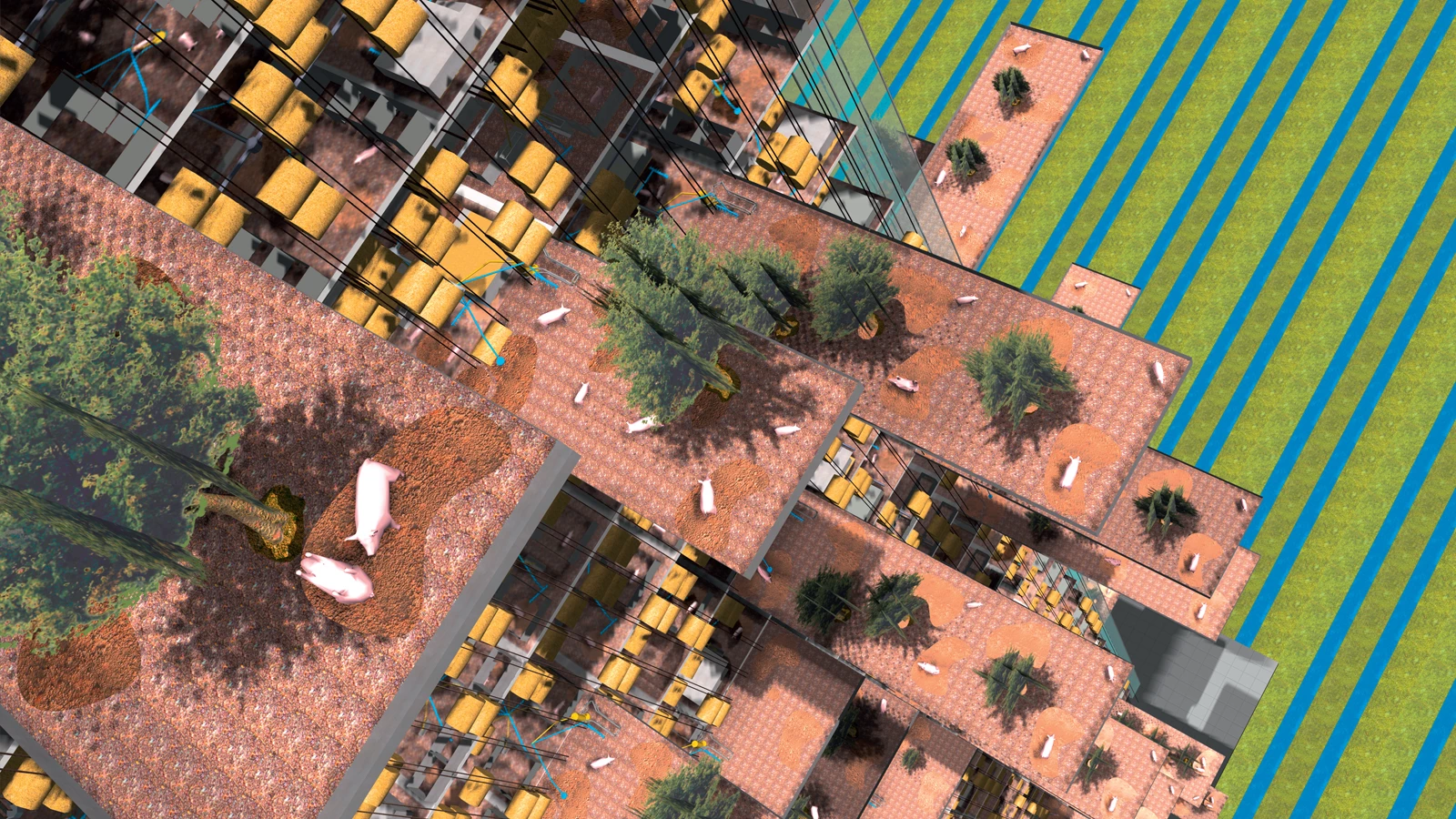Pig City, Maasvlakte
MVRDV- Type Industry Farm and stock
- Date 2000 - 2001
- City Maasvlakte
- Country Netherlands
In 1999, the Netherlands had a population of 15.5 million people and almost the same number of pigs, with 15.2 millions distributed in a total of 16.400 farms. Pig City proposes an alternative solution to the current bio-industry, exploring how to change the production methods.
Following the EU guidelines for organic farming and taking into account the deficiencies in the present system, the design proposes a basic organic pig farm. This farm offers a solution to the welfare problem in housing, because pigs have more space, are kept in groups of natural size, and have better facilities and comfort. The design of the basic farm unit is the first step, and then comes the planning of services and logistics. To reduce land-use and avoid stressful transportation, all the production elements and phases are concentrated in the same place. The slaughterhouse is a commercially critical factor, because it needs a great number of pigs to be profitable. By stacking all needed farms as separated floors on top of the slaughterhouse, the transport will be concentrated within lifts. Each tower is 622 meters tall and supplies half a million people, so 31 towers are needed to supply the Dutch with sufficient pork meat.
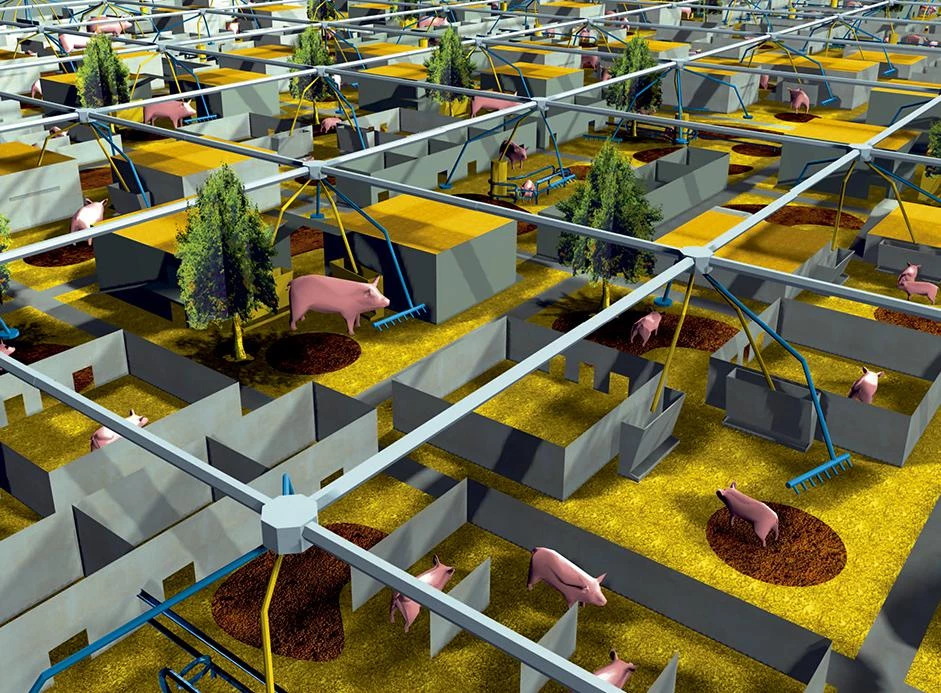
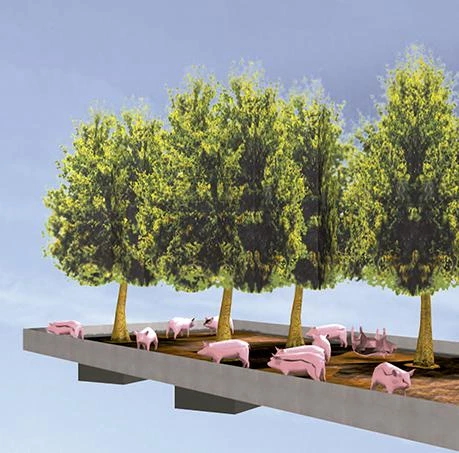
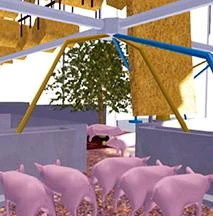
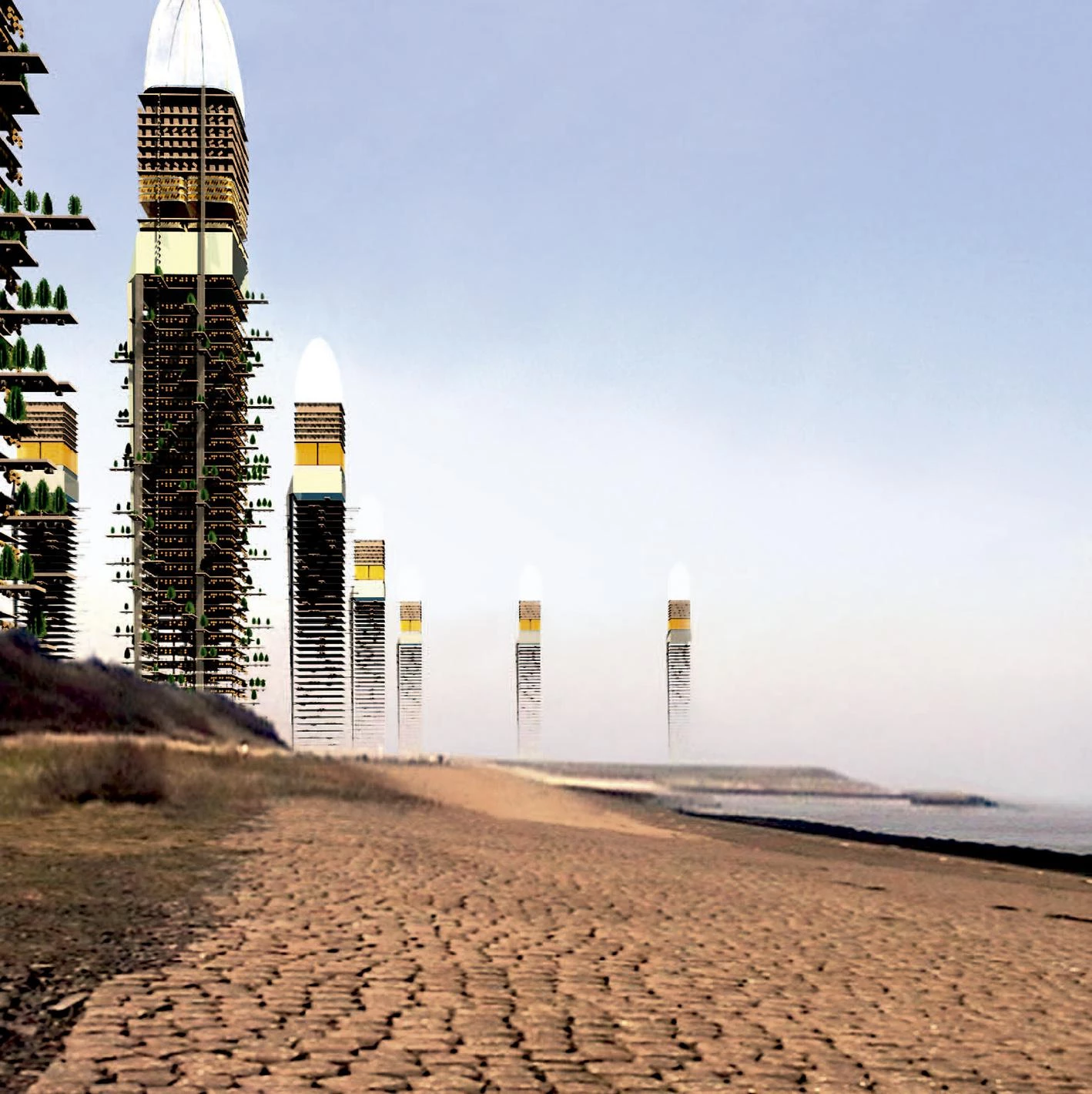
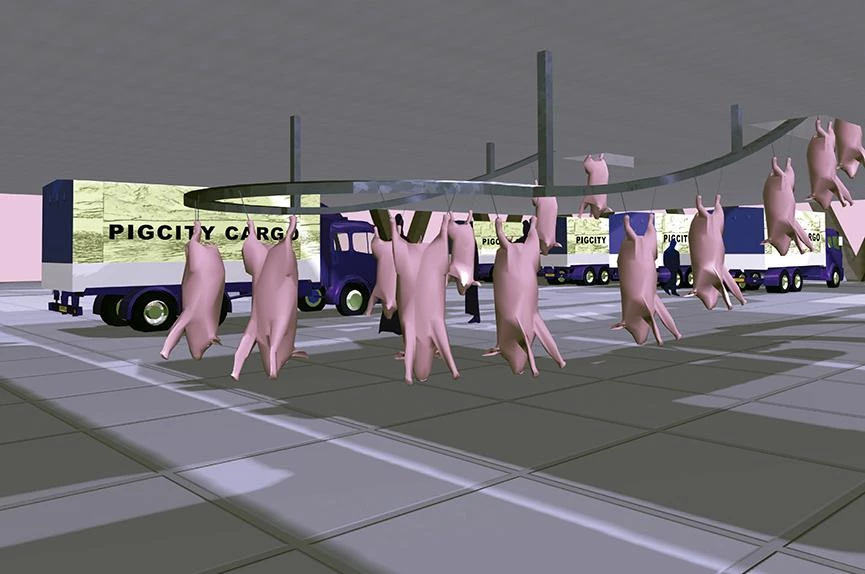
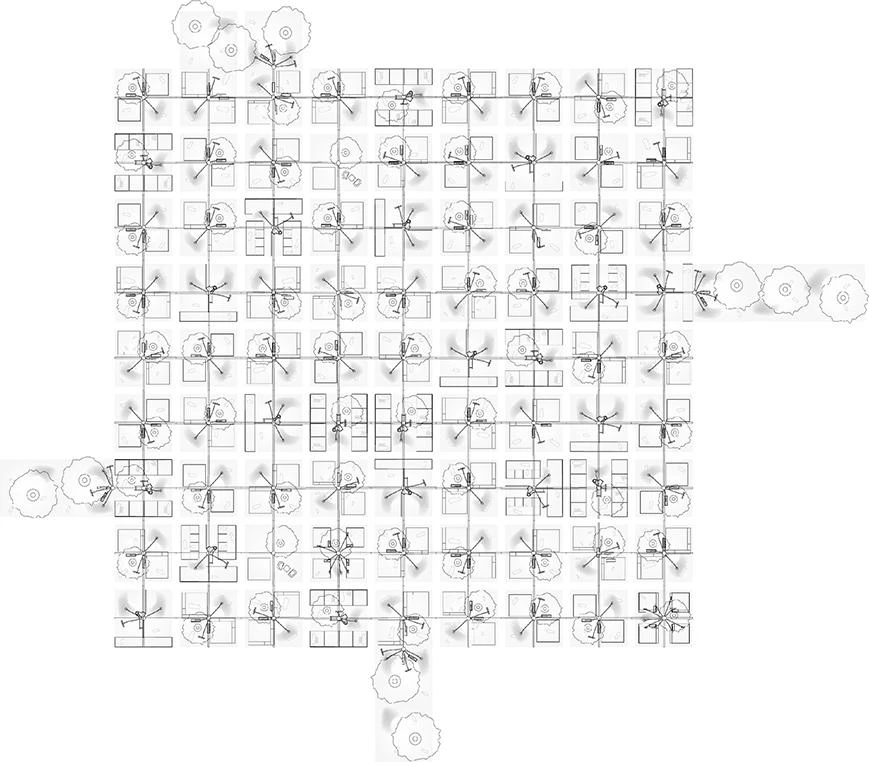

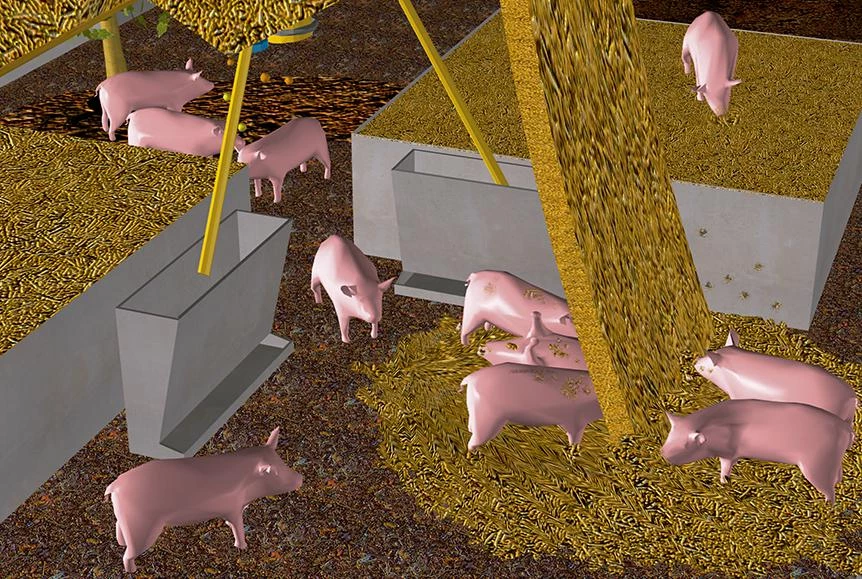
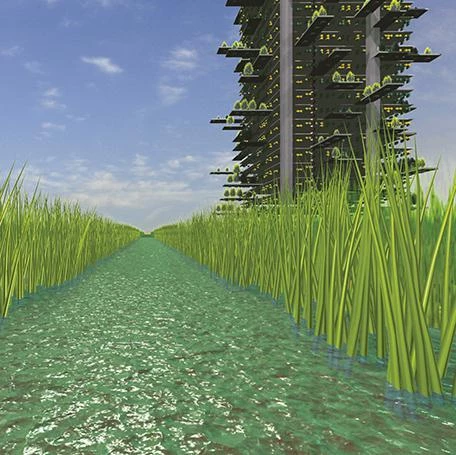
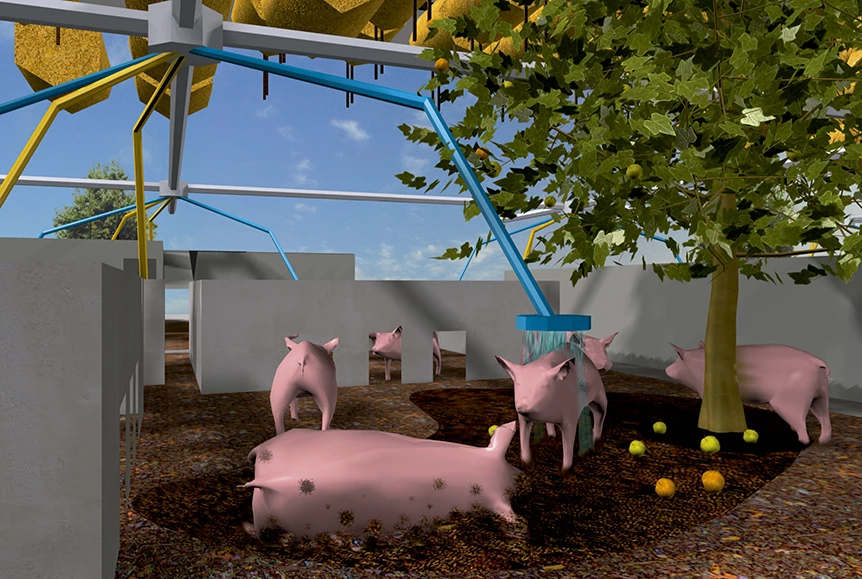
Proyecto Project
Pig City
Cliente Client
Stroom, The Hague’s Centre for Visual Arts
Arquitectos Architects
MVRDV
Colaboradores Collaborators
Winy Maas with Ronald Wall, Arjan Harbers, Cord Siegel, Anton van Hoorn, Christoph Schindler, Katarzyna Glazewska and Uli Queisser; Meta Berghauser-Pont, Permeta Architecten (estudios iniciales initial studies)
Consultores Consultants
Willem van der Schans and Robert Horste, Agriculture Economics Research Institute LEI (investigación científica scientific researchers); Wieland + Gouwens (infografías renderings)

