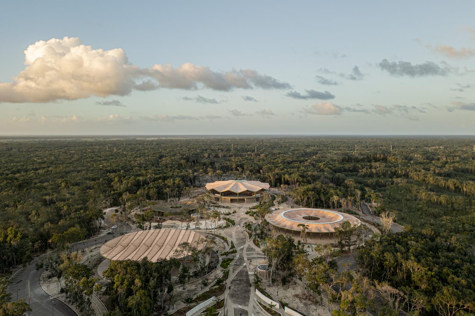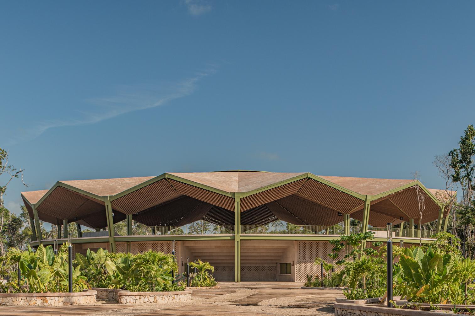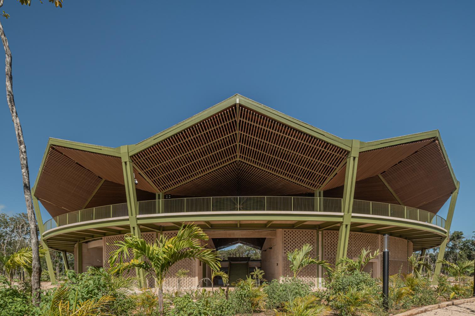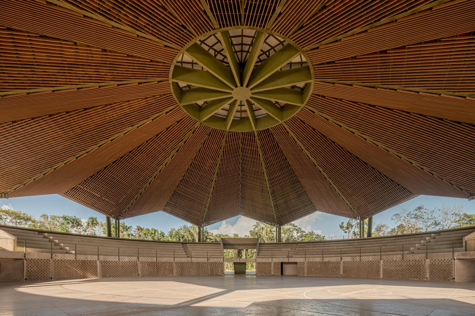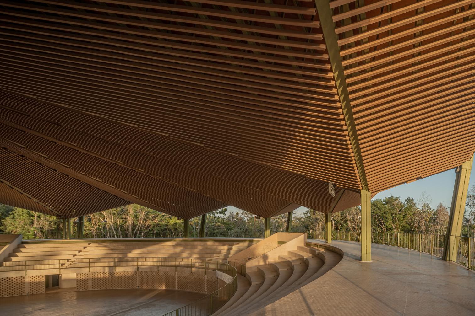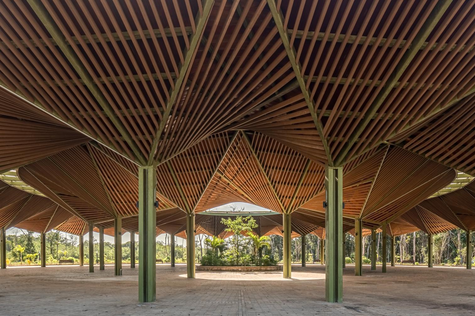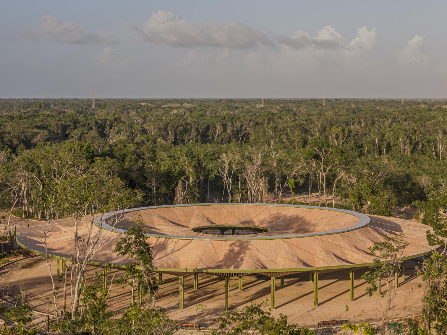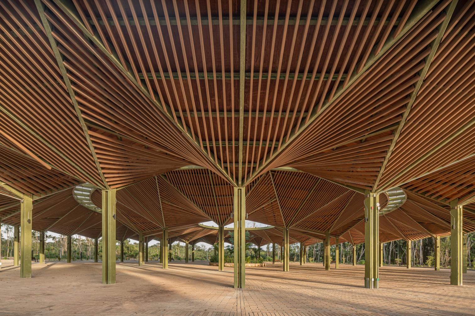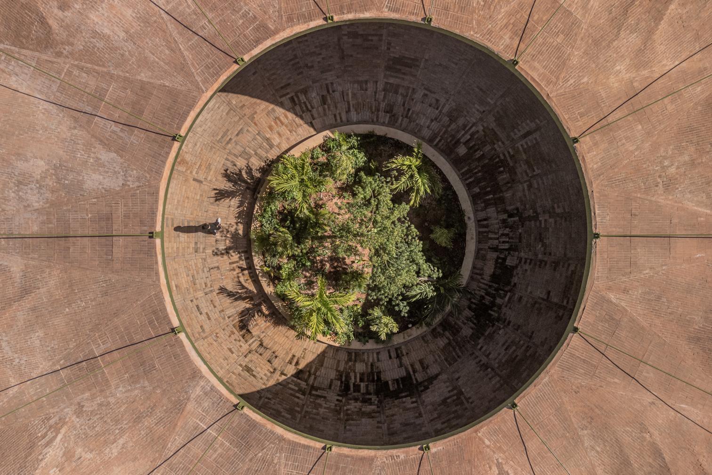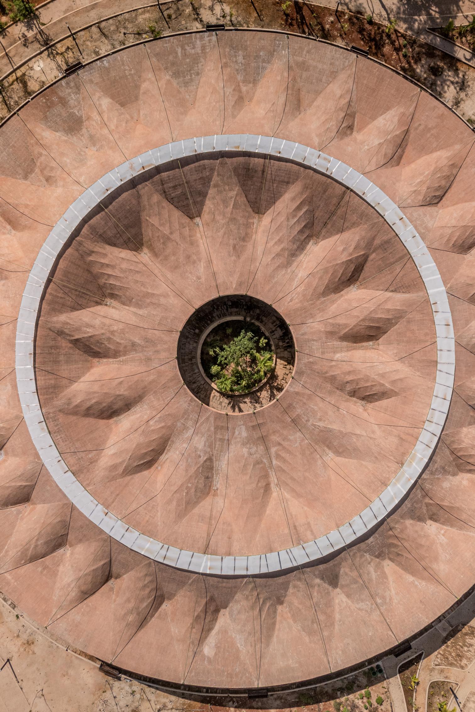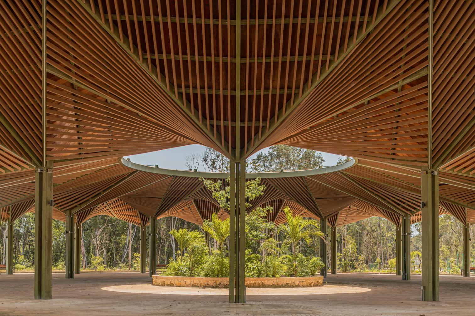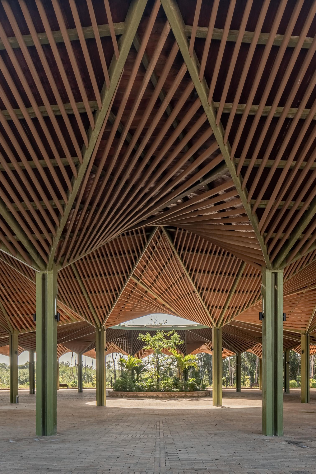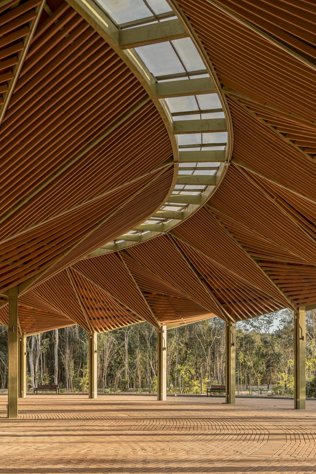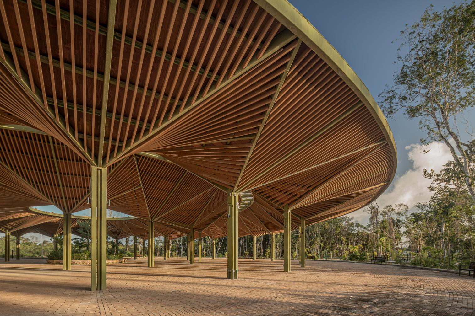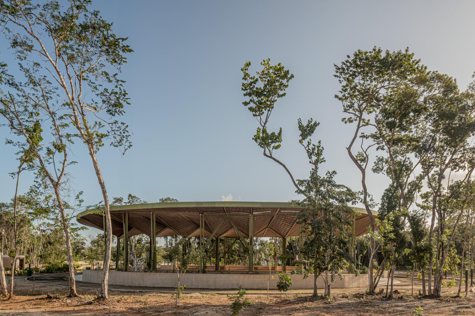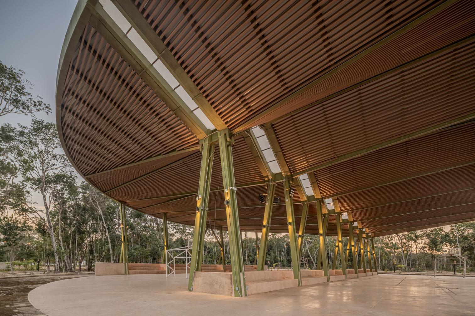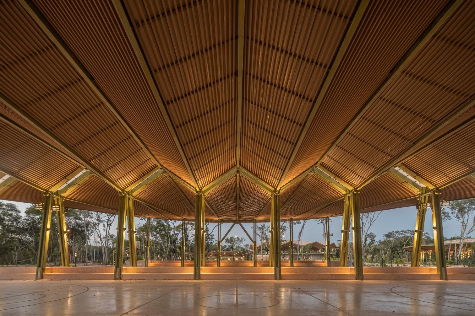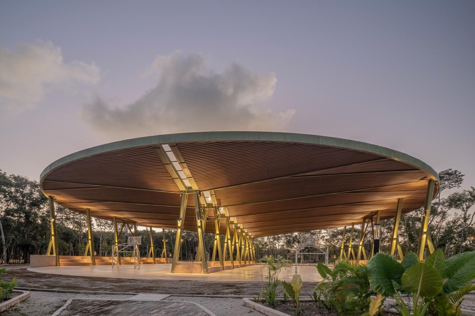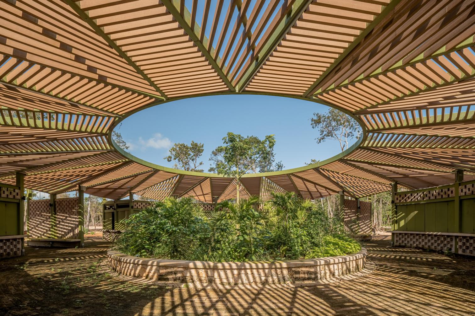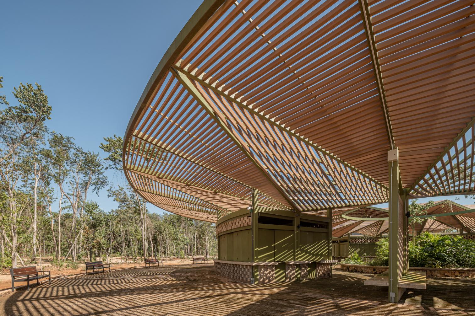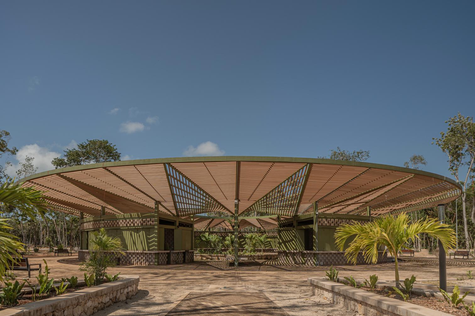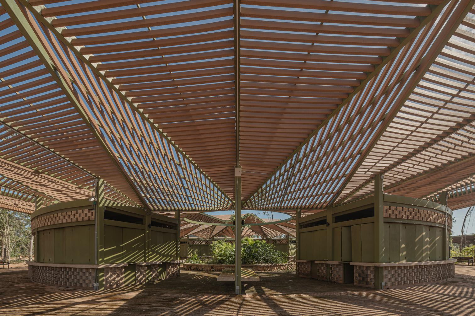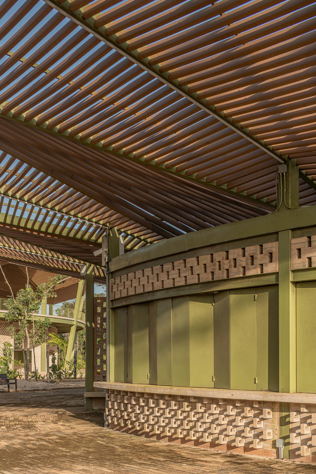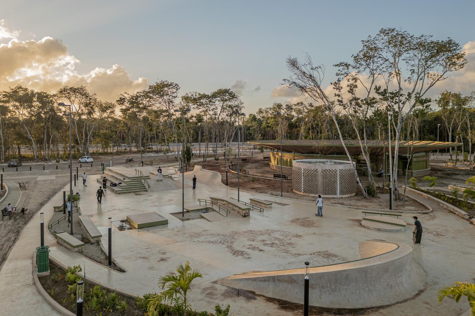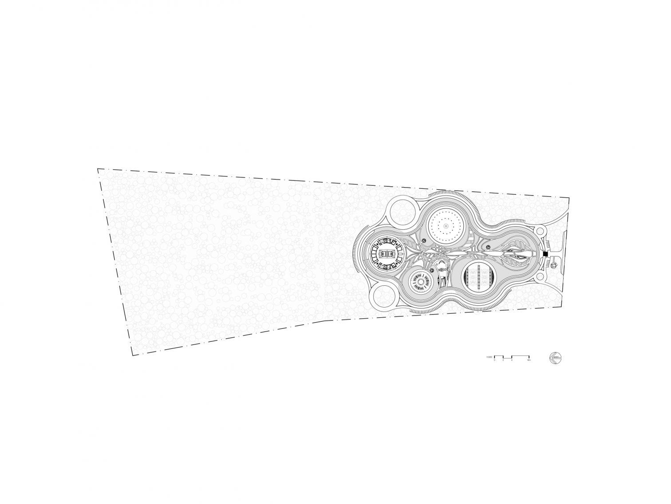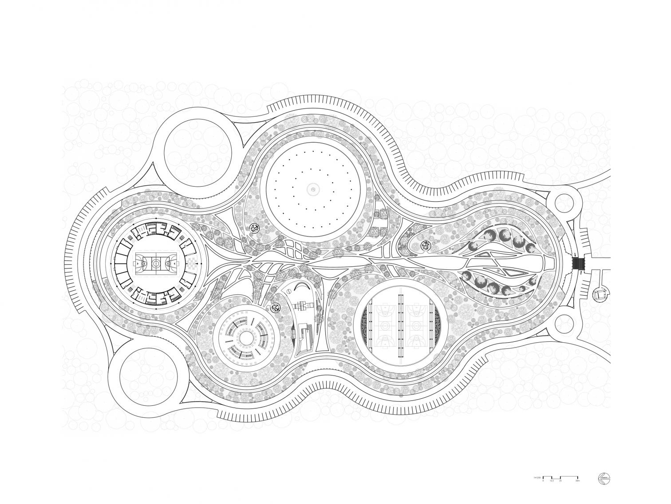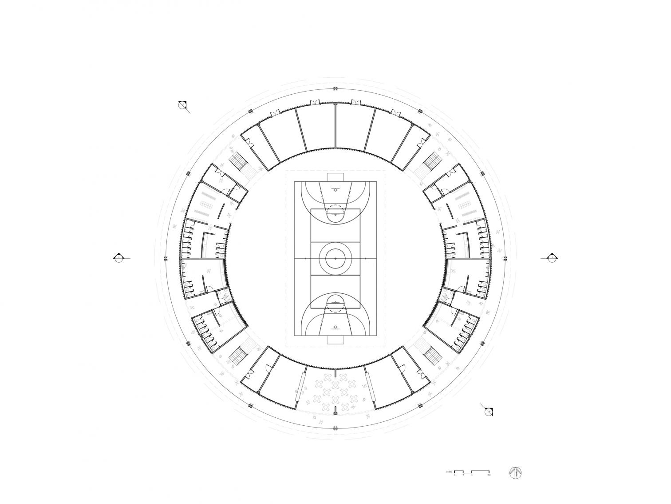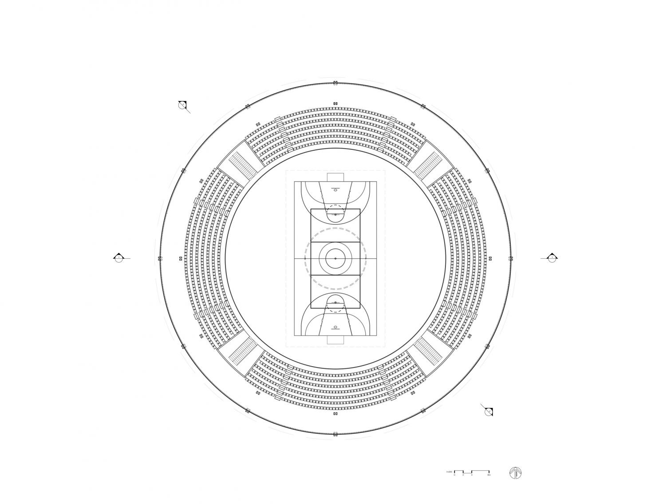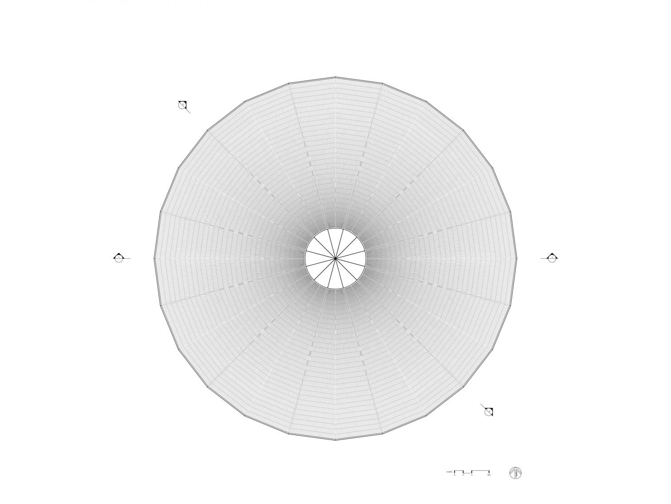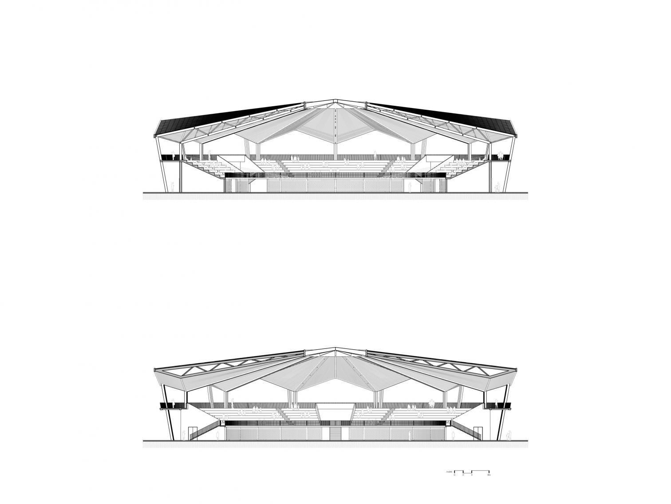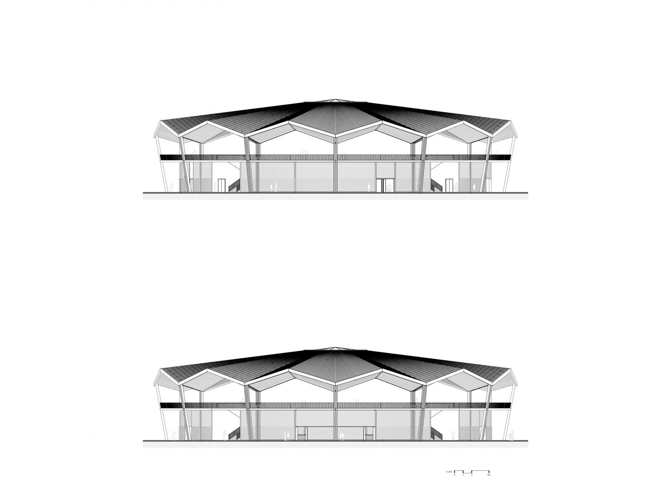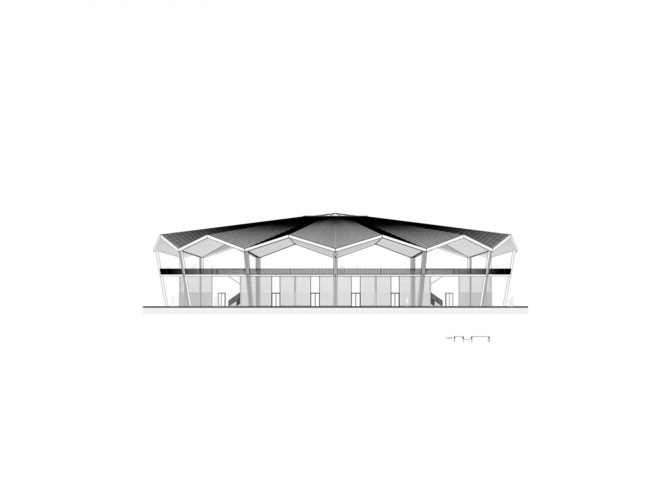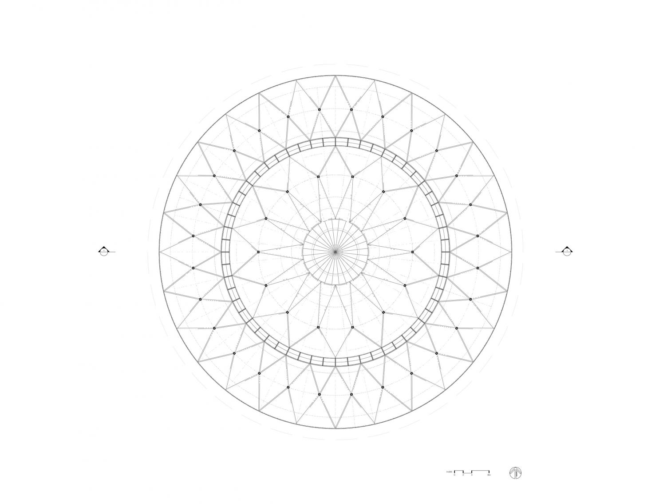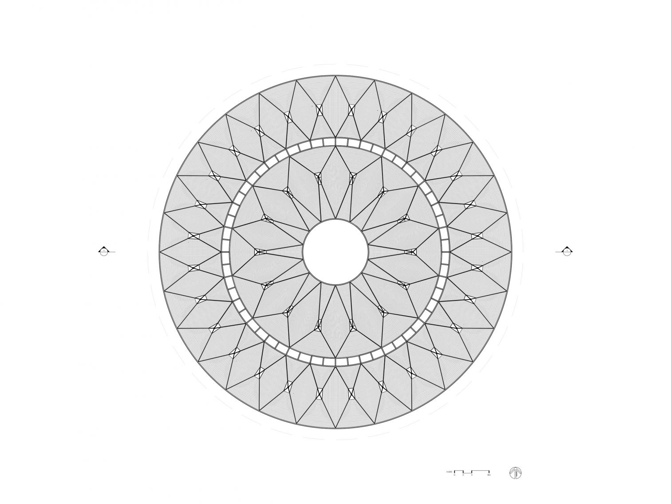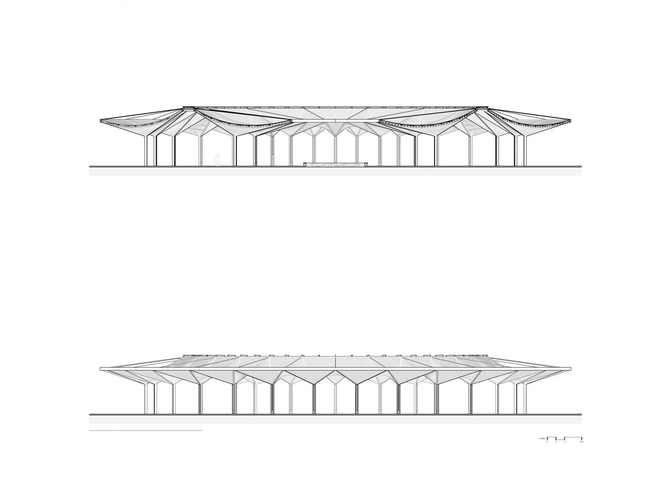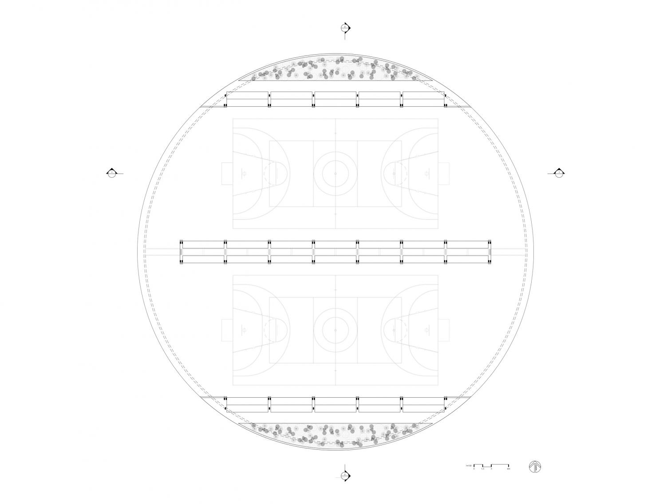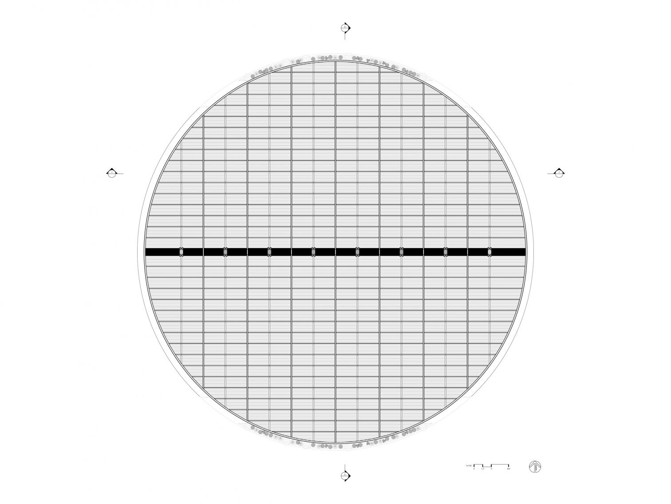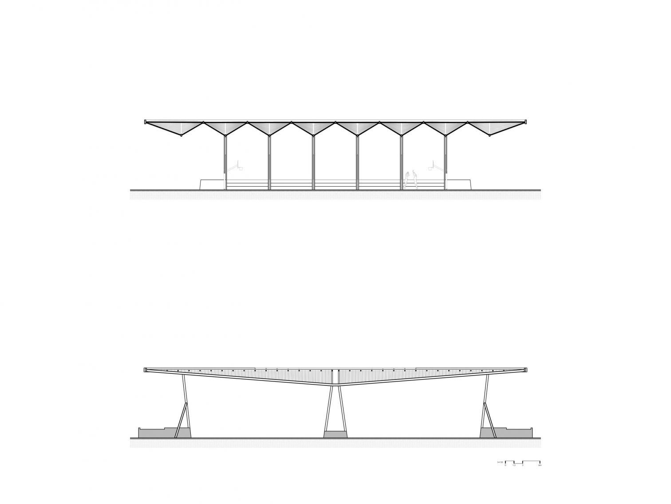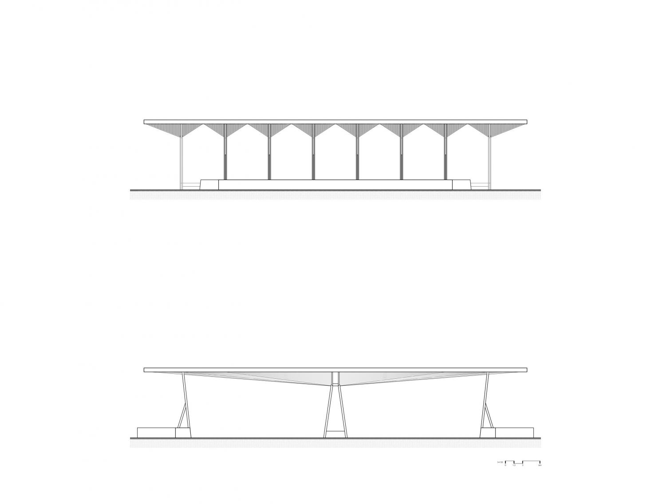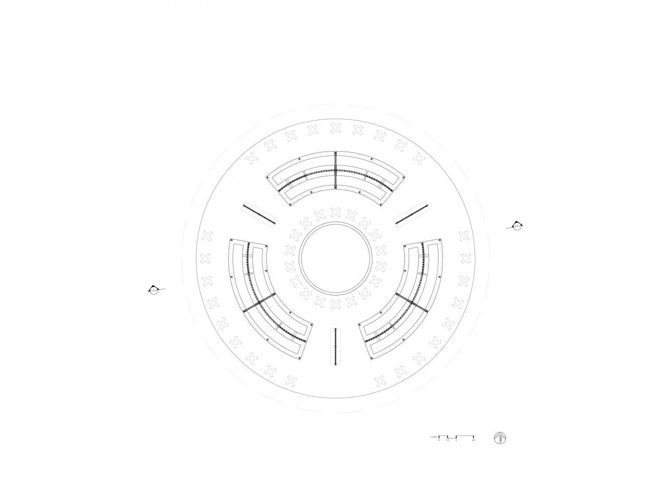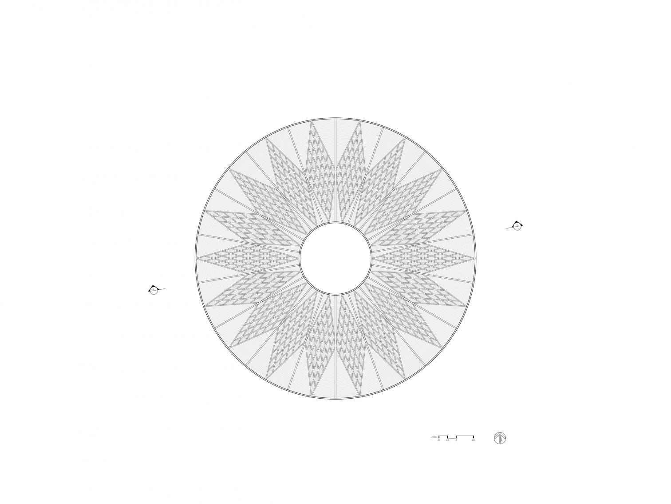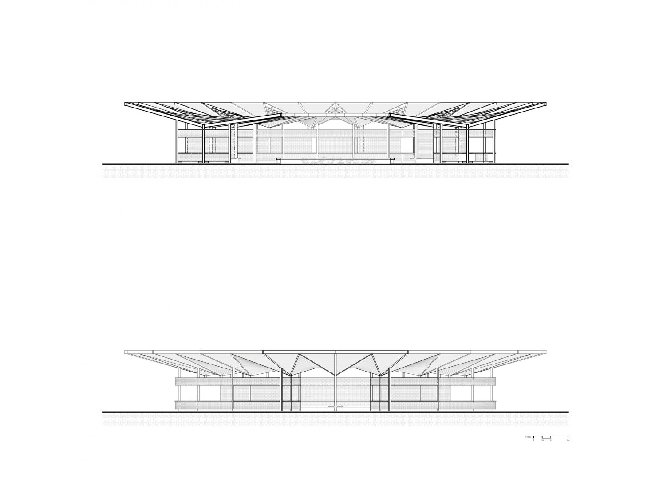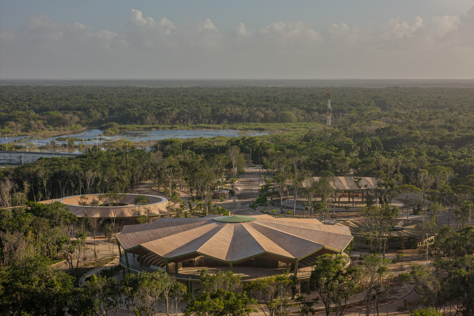Quintana Roo Park in Chetumal
Aidia Studio- Type Market
- Date 2024
- City Chetumal
- Country Mexico
- Photograph Andrés Cedillo
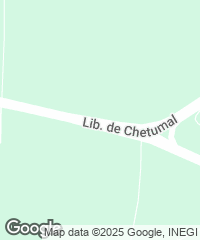
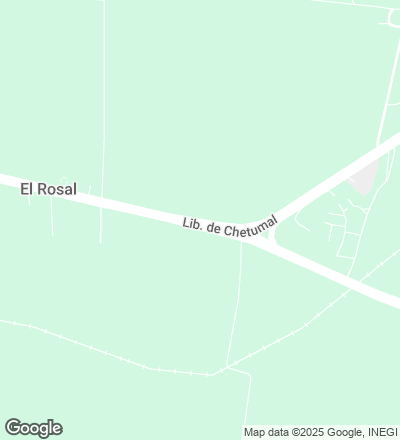
Launched by Mexico’s Secretariat of Agrarian, Territorial, and Urban Development (SEDATU), this new facility in the capital of the state of Quintana Roo arose as a response to the growing demand for a space in which to hold Chetumal’s annual livestock fair, an event which has become very important in the region.
Located in a 10-hectare estate surrounded by subtropical jungle, the premises double as an urban park with versatile amenities that the public at large can use year-round. It takes advantage of the site’s trapezoid shape to integrate several structures serving specific purposes, maintaining an aesthetic and functional coherence in harmony with the natural environs.
The park features a building that can seat 1,000 people in a diversity of events, a multiuse pavilion, covered basketball courts, a skatepark, stores, children’s playgrounds, a civic plaza, and zones for open-air fitness exercises.
The use of parametric CAD tools made it possible to create aesthetically impactful and operationally efficient structures. The process gave rise to different typologies, including adaptations of hyperbolic paraboloids thought up to comply with the particular functions of the buildings, all of them with round floor plans but each with a structural solution of its own. Modular elements minimized building costs and ensured an efficient use of resources.
The facilities are arranged around a network of tangent arches that connect the various constructions, smoothening the boundaries of the grounds. The buildings present light metal frames, wooden finishes, and tiled roofs, all integrated in the landscape.
