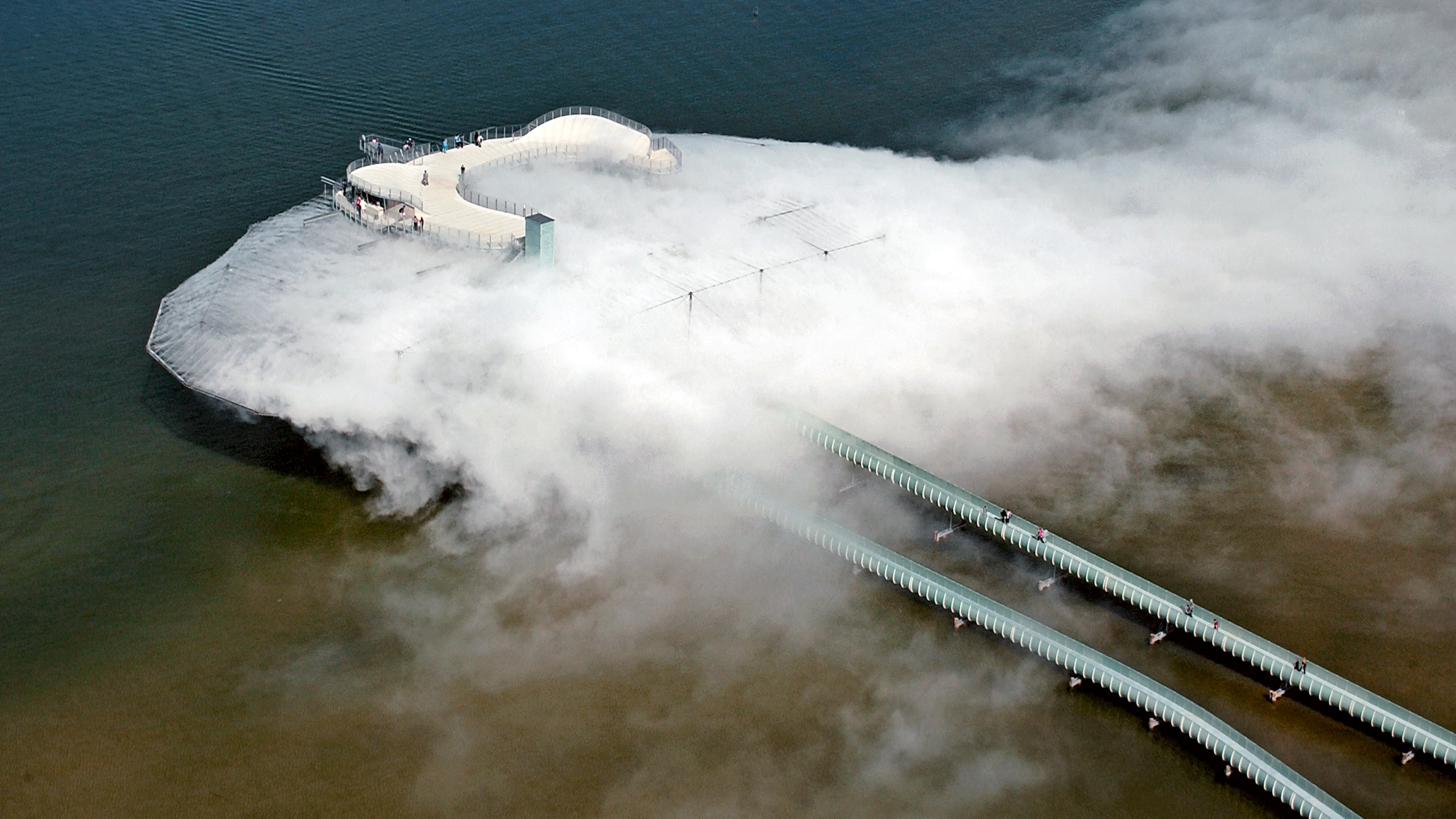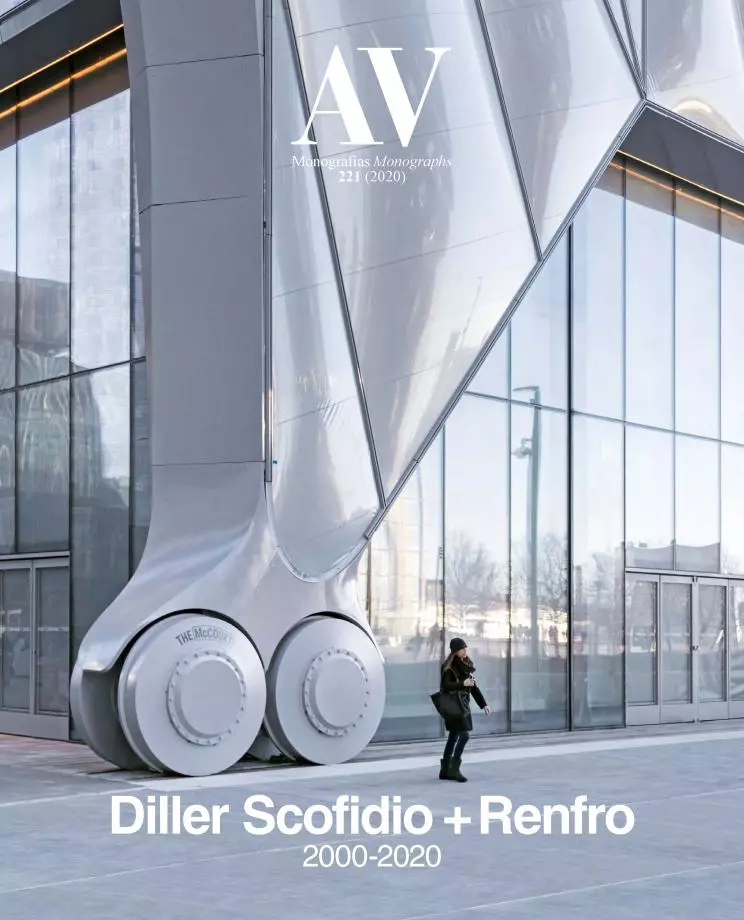The Blur Building, Yverdon-les-Bains
Diller Scofidio + Renfro- Type Ephemeral Architecture Pavilion
- Date 1998 - 2002
- City Yverdon-les-Bains
- Country Switzerland
- Photograph Beat Widmer
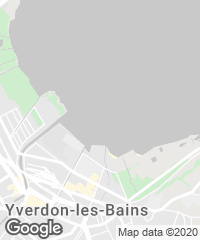
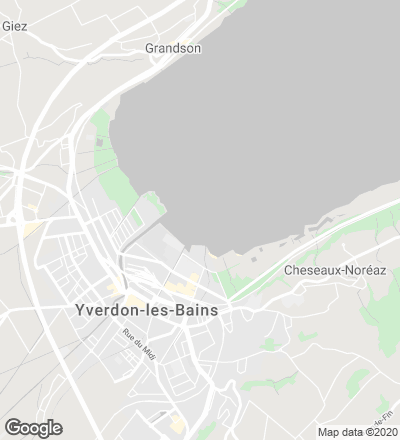
The Blur Building is an architecture of atmosphere – a fog mass resulting from natural and manmade forces. Located over the water on Lake Neuchâtel, in Yverdon-les-Bains, the project is conceived as a multimedia pavilion for Expo 2002 in Switzerland with the objective of taking visitors into an immersive environment that questions their dependence on vision itself.
The disk-shaped structure is supported by four columns, and is based on the principle of tensegrity, which consists in balancing a group of compressed metallic profiles within a grid of taut cables. Water is pumped from the lake and shot as a fine mist through 35,000 high-pressure nozzles. A smart weather system reads the shifting climatic conditions of temperature, humidity, wind speed, and direction, and regulates water pressure at a variety of zones. Upon entering Blur, visual and acoustic references are erased. There is only an optical “white-out” and the “white-noise” of pulsing nozzles, complemented by an acoustic project by Swiss artist Christian Marclay. Two footbridges formed by prefab metallic sections connect the lake shore with the pavilion, gradually spanning the difference in height.
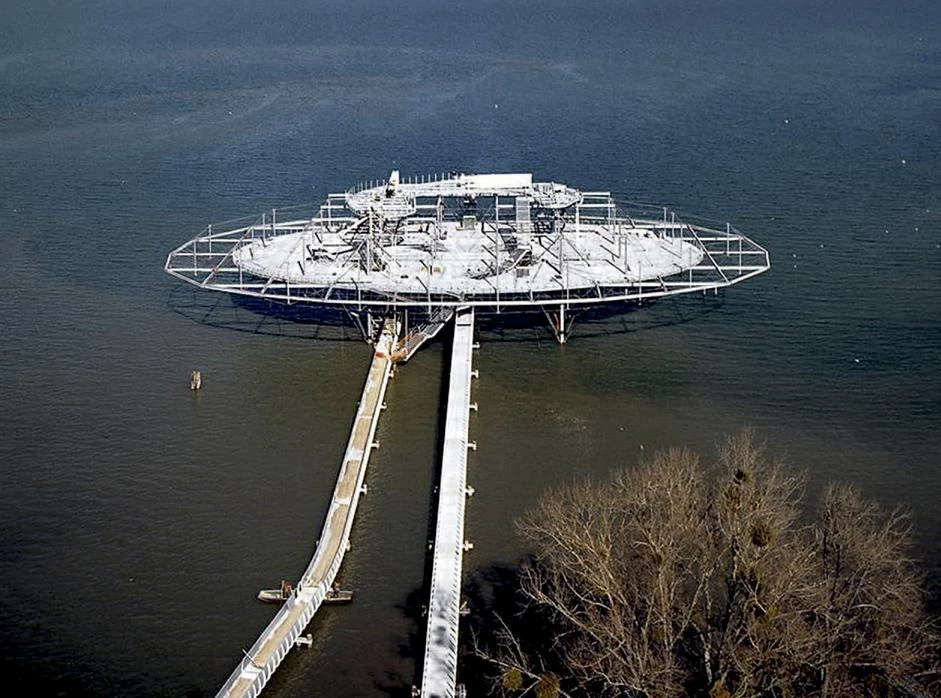
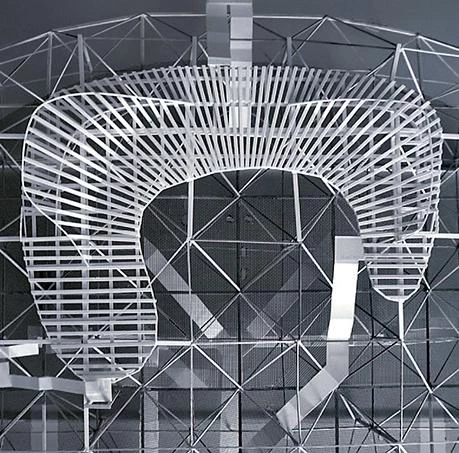
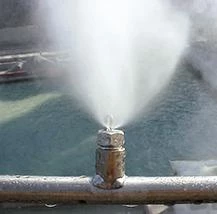
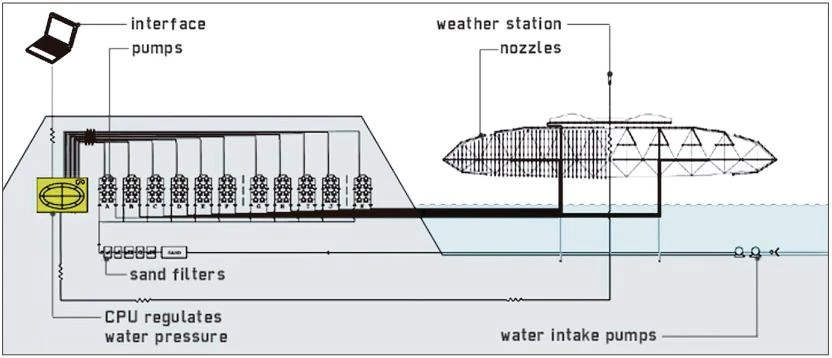
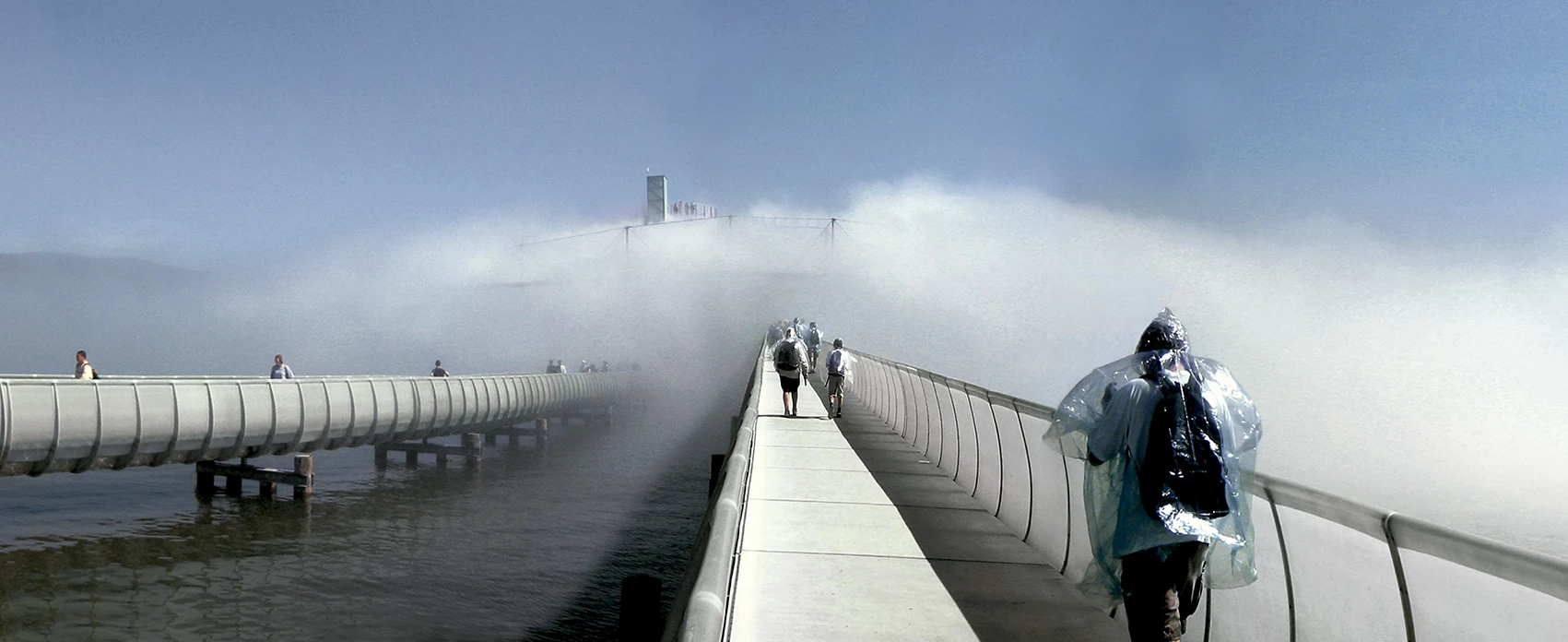
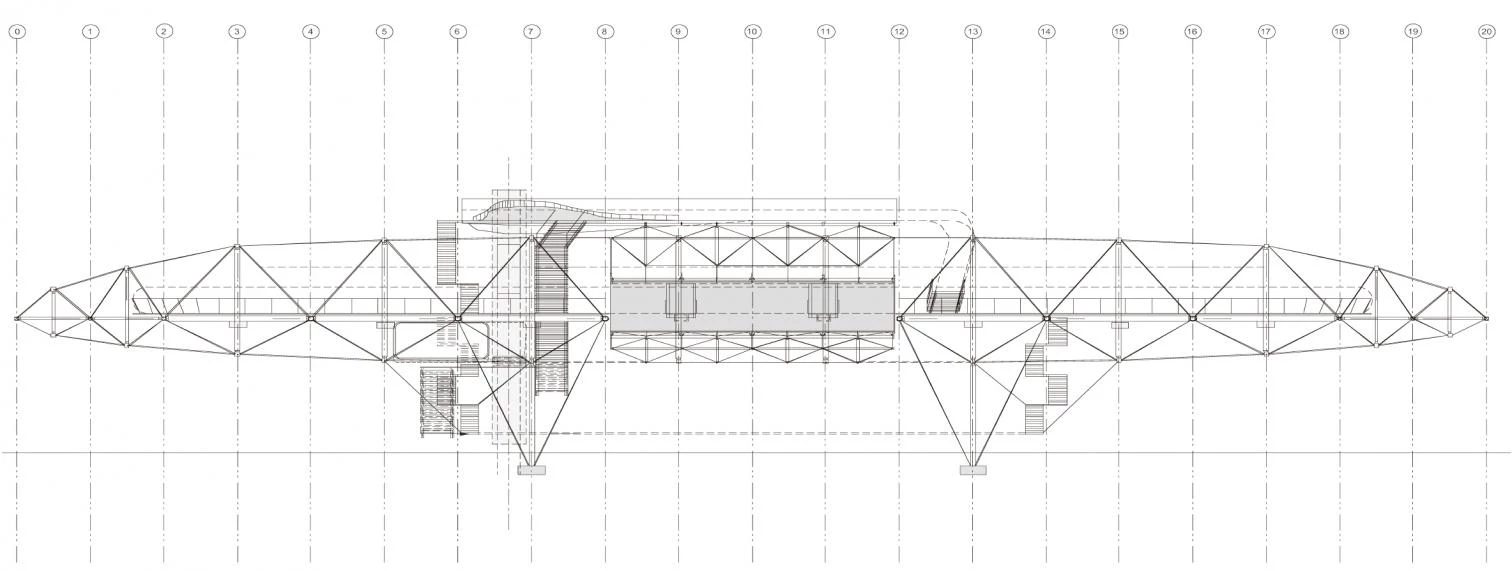

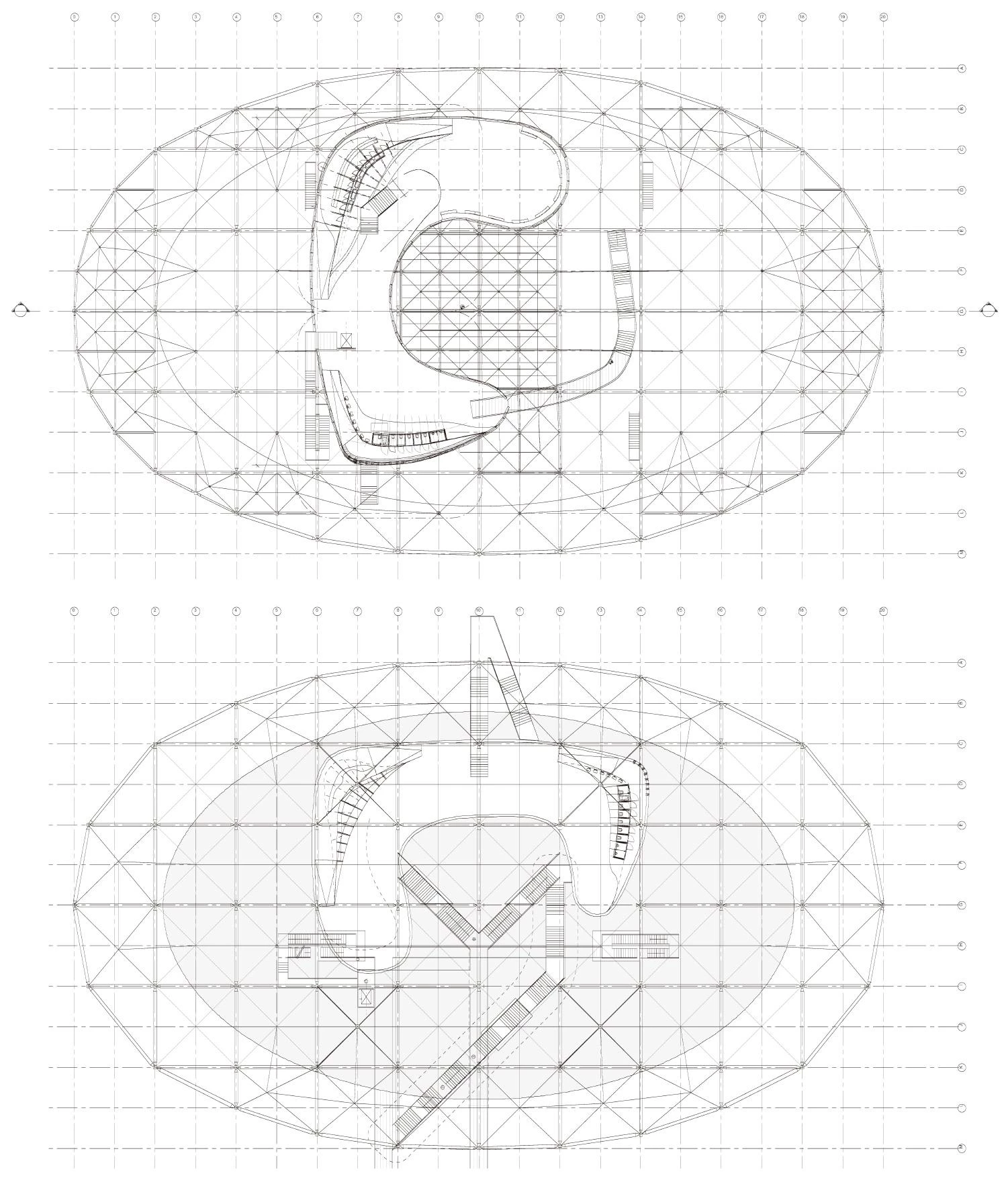
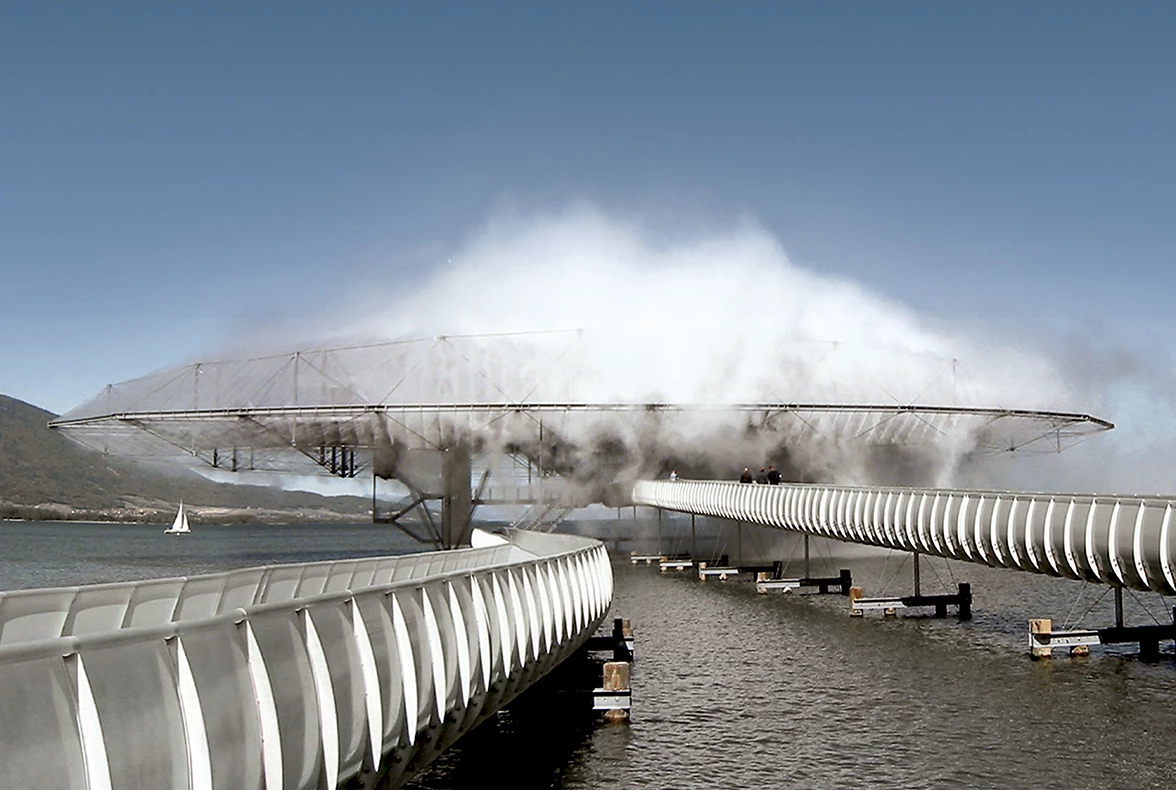
Proyecto Project
Blur Building Swiss EXPO 2002
Arquitectos Architects
Elizabeth Diller, Ricardo Scofidio (socios partners); Dirk Hebel, Eric Bunge (dirección de proyecto project lead); Charles Renfro, Reto Geiser, David Huang, Karin Ocker, Andreas Quadenau, Deane Simpson, Lyn Rice (equipo de diseño design team)
Fotos Photos
Diller Scofidio + Renfro; Beat Widmer

