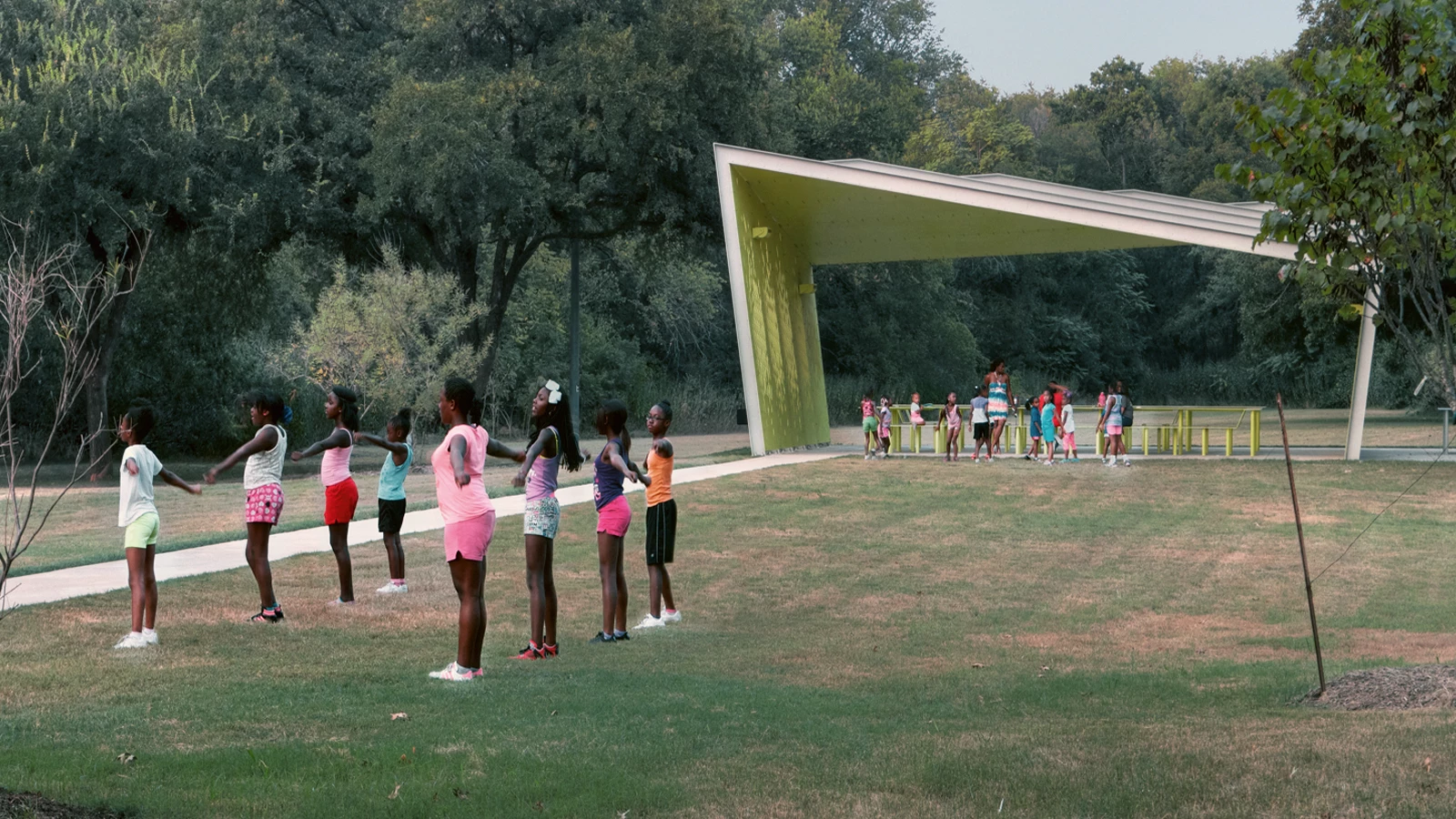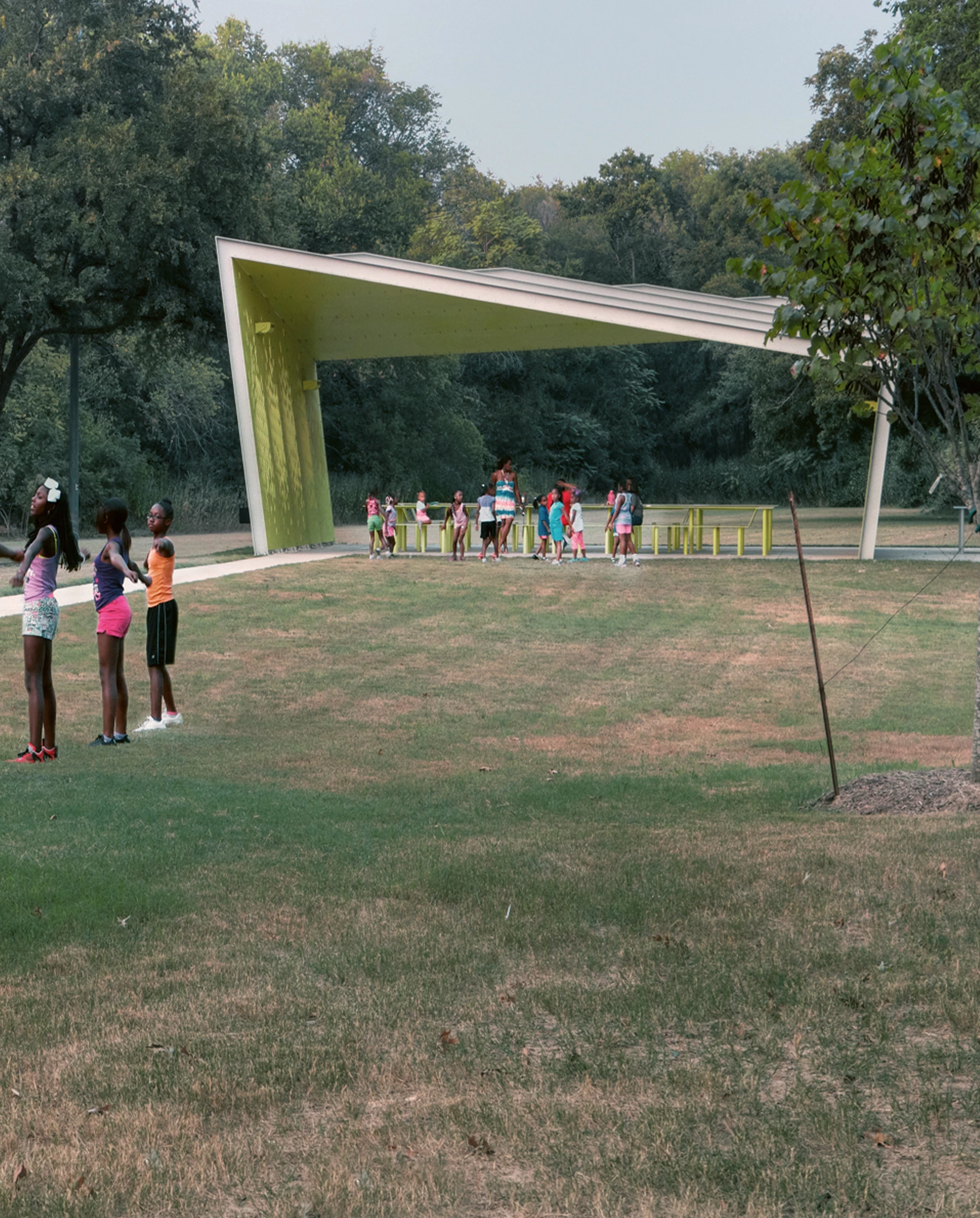Dallas Park Pavilion, Texas
Snøhetta- Type Pavilion
- Date 2013 - 2013
- City Dallas (Texas)
- Country United States
- Photograph Carolyn Brown
In 2003 the city of Dallas undertook a park revitalization project to replace decaying and outdated park pavilions throughout the city, inviting different architects to design new structures for 32 of the city’s public parks. In this case Snøhetta worked with the local studio Architexas, designing a structure for College Park, located in a suburban area south of the city. Characterized by the lush vegetation of oak tree groves and plateaus, the park is an important recreation area for local citizens in south Dallas with both active playing fields and natural landscapes. The pavilion, modest in size and function, offers shelter from the harsh Texan sun, and the permanent furniture under the structure provides seating for larger social events like barbecues, parties or meetings. The walls and roof are finished with steel cladding panels that give an airy and light appearance to the structure. The side panels are geometrically perforated, eluding the organic and changing shadow of the treetops (this improves visibility from the interior and overall safety). The outer surfaces are painted in a warm gray tone and the inside ones in a bright green to match the natural tones of the surrounding trees.
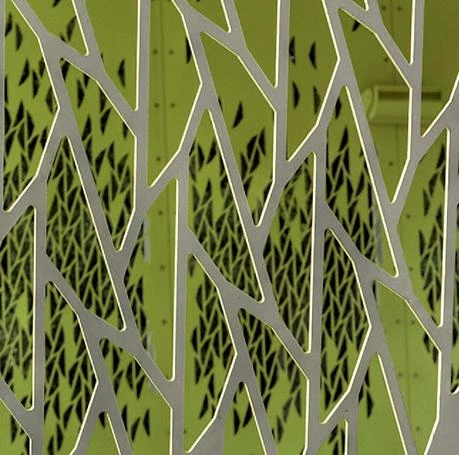
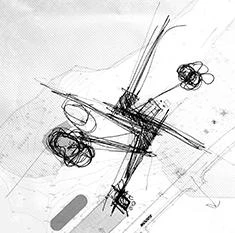
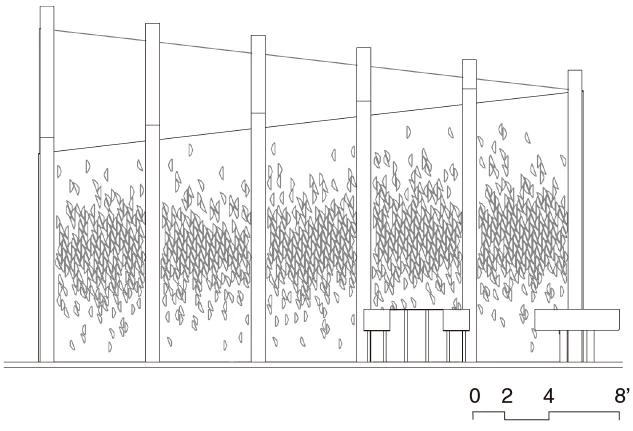
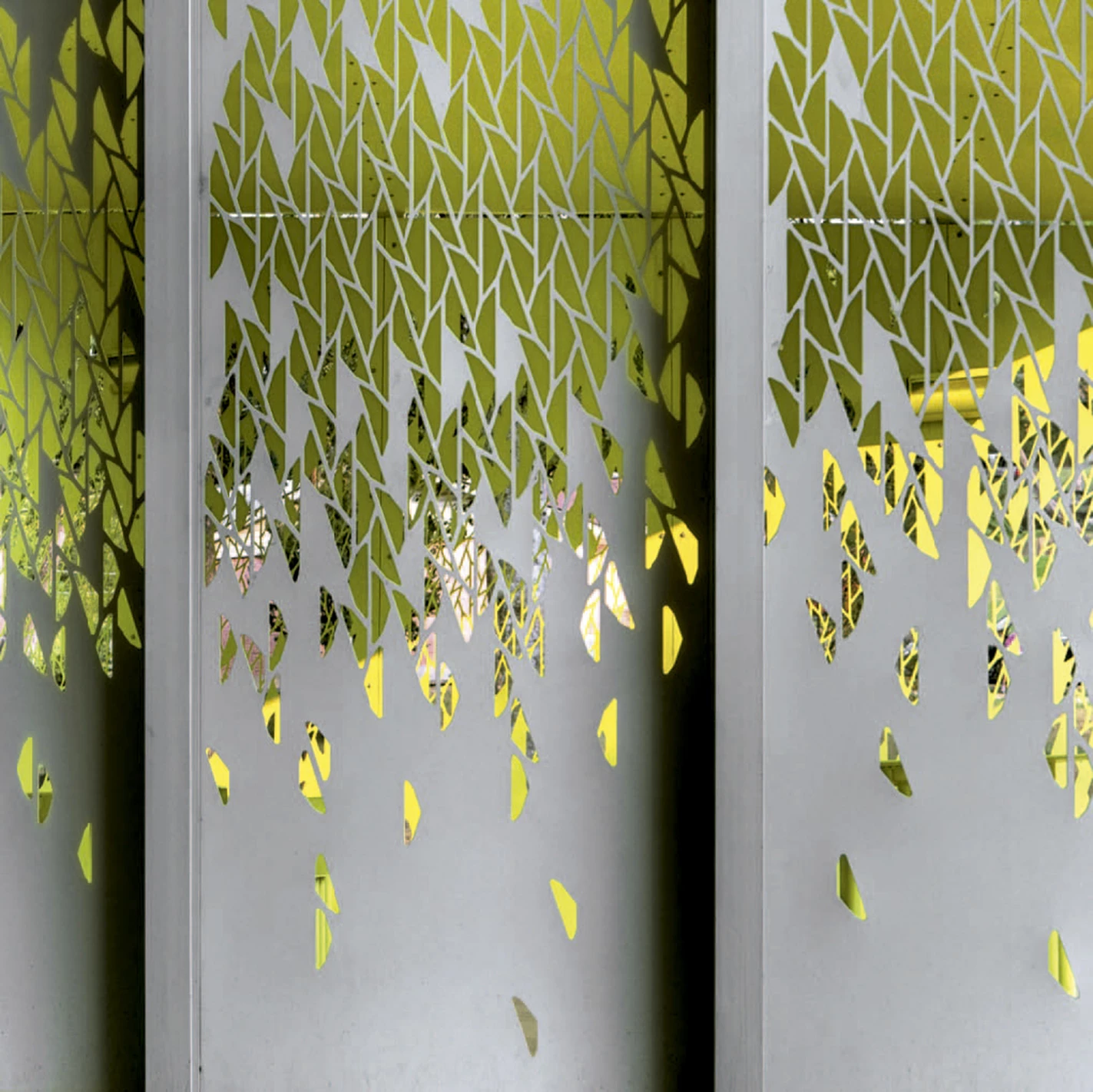
Client
Parks and Recreation Department of Dallas
Architects
Snøhetta, Architexas. Landscape: Studio Tincup
Collaborators
Structural and civil: Jaster/Quintanilla.
MEP: Gerard & Associates.
Contractor
General Contractor: Parkscape Construction Inc. Fabricator: CT&S Metalworks.
Photos
Snøhetta, Carolyn Brown

