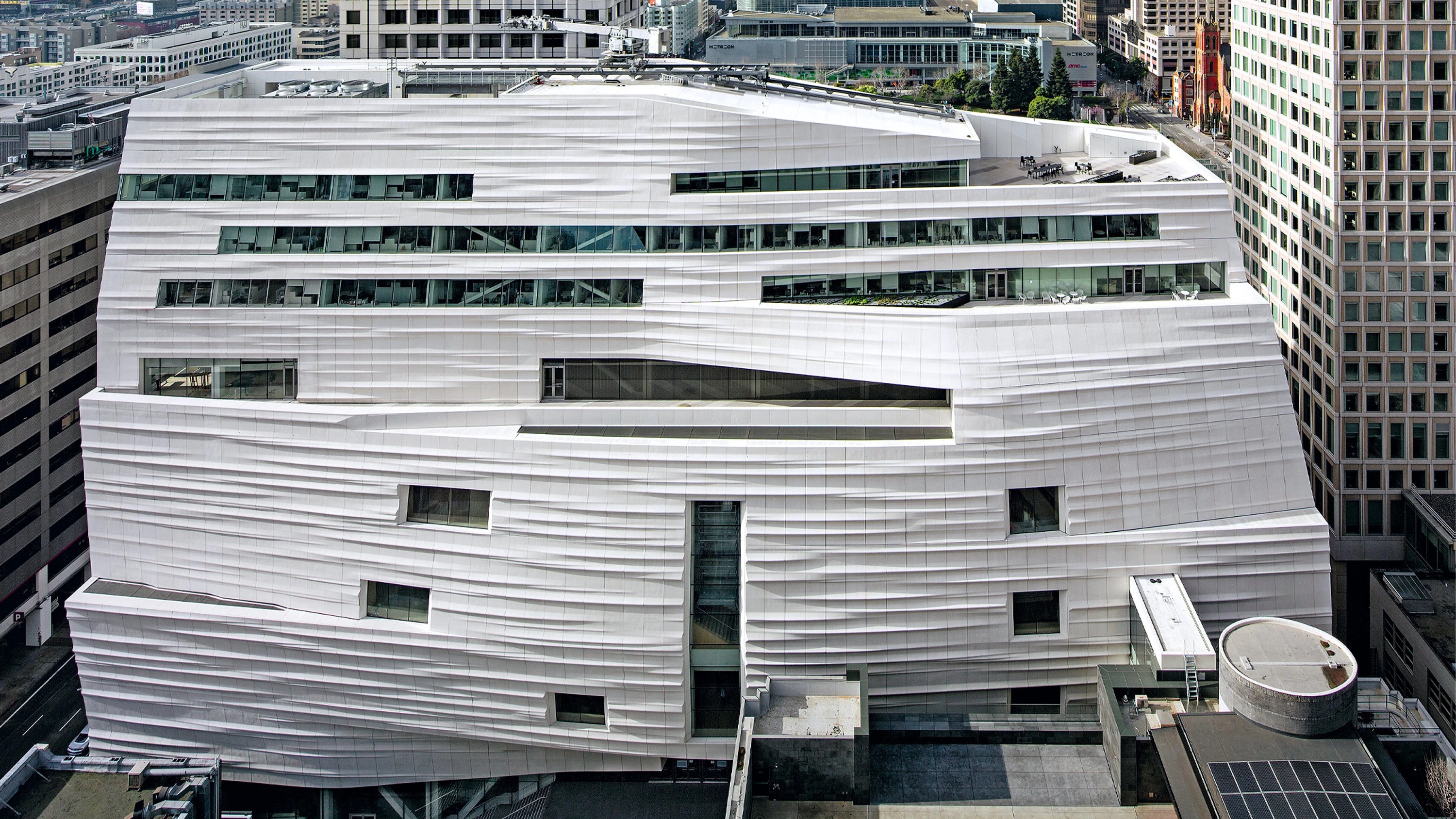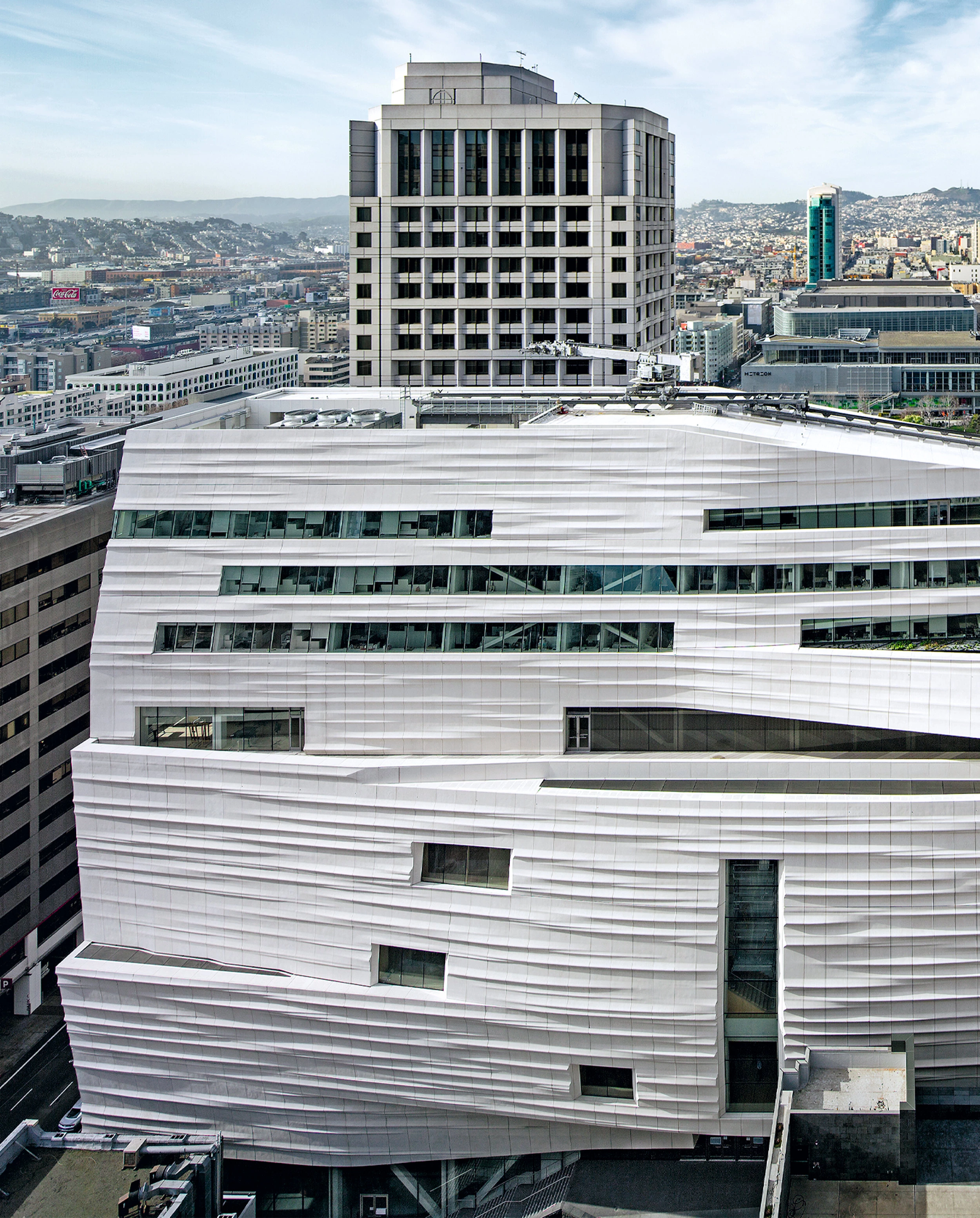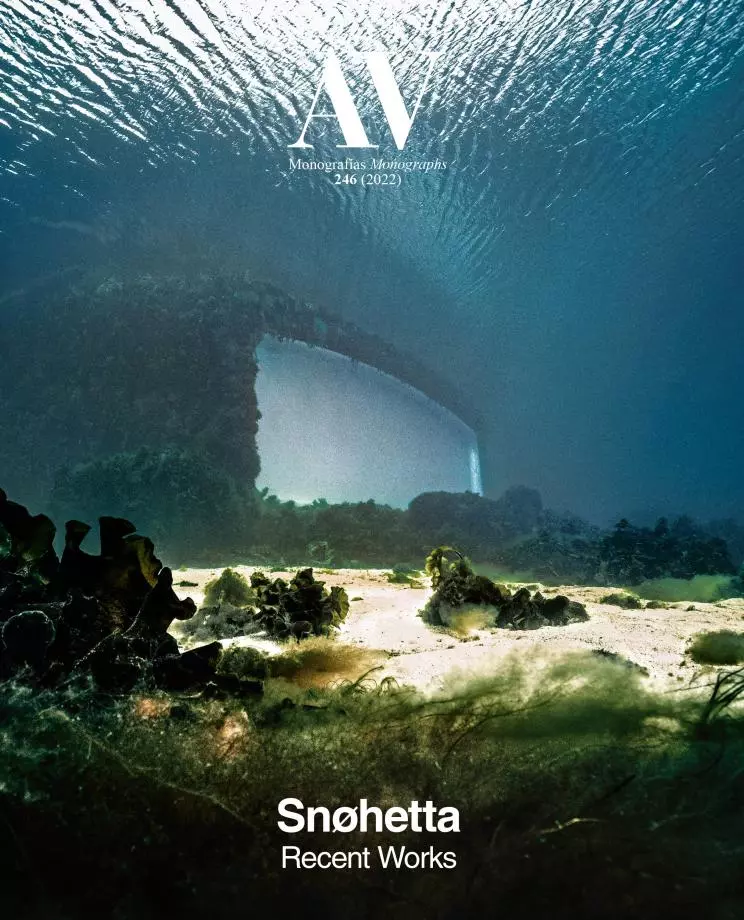SFMOMA Expansion, San Francisco
Snøhetta- Type Culture / Leisure Museum
- Material Metal Fiberglass
- Date 2016
- City San Francisco (California)
- Country United States
- Photograph Henrik Kam
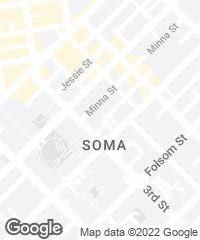
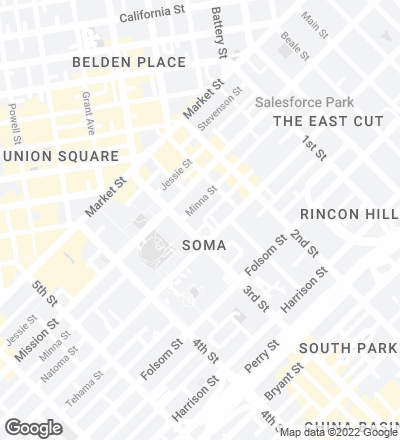
In 1995, with the opening of the new Mario Botta-designed building of the San Francisco Museum of Modern Art (SFMOMA), the museum led a profound transformation of the South of Market disctrict, a neighborhood which soon became the cultural hub of the city. Twenty years later, the new expansion continues its regenerative role, recovering the connections and circulation between the building and the city and creating new public spaces at street level. Besides, the museum is made accessible from any point of its surroundings. To achieve this seamless integration, the new volume runs contiguously along the back of the existing building, and is set back to create new urban spaces and paths, framing the cityscape with large glass openings and two terraces. A luxuriant living wall flanks the building on the third floor, and from it one can appreciate the sculpture collection of the musum, which is integrated in the city. All main galleries in the expansion are connected by a cascading series of stairs along the new facade in a space called the City Gallery that opens to views of downtown and beyond, inspired by the many steep streets and public stairs in San Francisco...[+]
Cliente Client
SFMOMA
Arquitectos Architects
Snøhetta
Colaboradores Collaborators EHDD (arquitecto asociado associate architects); Webcor Builders (constructor contractor)
Superficie Floor area
42.735 m²
Fotos Photos
Henrik Kam

